Used Homes » Kanto » Tokyo » Machida
 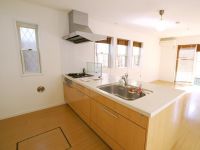
| | Machida, Tokyo 東京都町田市 |
| Odakyu line "Tsurukawa" walk 20 minutes 小田急線「鶴川」歩20分 |
| And the large site of land 57 square meters more than, A Nantei detached. Facilities such as a wood deck and blow through fulfilling, Spiral staircase and the hall is the designer's House of features. 土地57坪超の広い敷地と、南庭のある戸建。ウッドデッキや吹き抜けなどの設備が充実した、螺旋階段とホールが特徴のデザイナースハウスです。 |
| ■ I opened the front door, Large glass and white spiral staircase to take the outside of the light. It becomes the atrium, Field of view will be very bright because it is facing the south. ■ From 6 Pledge of wood deck facing the living room and Japanese-style room of the lawn to Nantei. You can also enjoy such as a barbecue in the family. ■玄関を開けると、外の光を取り込む大きなガラスと白い螺旋階段。吹き抜けになっていて、南側に面しているため視界がとても明るくなります。■リビングと和室に面した6帖のウッドデッキから芝生の南庭へ。家族でバーベキューなども楽しめます。 |
Features pickup 特徴ピックアップ | | Pre-ground survey / Land 50 square meters or more / Facing south / System kitchen / Bathroom Dryer / Yang per good / A quiet residential area / LDK15 tatami mats or more / Corner lot / Japanese-style room / Washbasin with shower / Face-to-face kitchen / Toilet 2 places / Bathroom 1 tsubo or more / 2-story / South balcony / Double-glazing / Warm water washing toilet seat / loft / Nantei / Underfloor Storage / The window in the bathroom / Atrium / TV monitor interphone / Leafy residential area / Ventilation good / Wood deck / Water filter / All rooms are two-sided lighting 地盤調査済 /土地50坪以上 /南向き /システムキッチン /浴室乾燥機 /陽当り良好 /閑静な住宅地 /LDK15畳以上 /角地 /和室 /シャワー付洗面台 /対面式キッチン /トイレ2ヶ所 /浴室1坪以上 /2階建 /南面バルコニー /複層ガラス /温水洗浄便座 /ロフト /南庭 /床下収納 /浴室に窓 /吹抜け /TVモニタ付インターホン /緑豊かな住宅地 /通風良好 /ウッドデッキ /浄水器 /全室2面採光 | Price 価格 | | 39,800,000 yen 3980万円 | Floor plan 間取り | | 4LDK 4LDK | Units sold 販売戸数 | | 1 units 1戸 | Land area 土地面積 | | 190.67 sq m (57.67 square meters) 190.67m2(57.67坪) | Building area 建物面積 | | 98.72 sq m (29.86 square meters) 98.72m2(29.86坪) | Driveway burden-road 私道負担・道路 | | Nothing, East 4.8m width 無、東4.8m幅 | Completion date 完成時期(築年月) | | December 2006 2006年12月 | Address 住所 | | Machida, Tokyo Okura-cho 東京都町田市大蔵町 | Traffic 交通 | | Odakyu line "Tsurukawa" walk 20 minutes
Odakyu line "Tamagawa Gakuen before" walk 37 minutes
Tamasen Odakyu "Kurihira" walk 45 minutes 小田急線「鶴川」歩20分
小田急線「玉川学園前」歩37分
小田急多摩線「栗平」歩45分
| Related links 関連リンク | | [Related Sites of this company] 【この会社の関連サイト】 | Person in charge 担当者より | | The person in charge Wada Takahiro Age: 20s customers eagerly, And carefully think and have a house hunting. I, The same feeling as not to lose ・ We are trying to help you in the eyes. It will help you find a happy My home that seems "It was good to buy.". We look forward to consultation. 担当者和田 貴宏年齢:20代お客様は熱心に、そして慎重に家探しをしてると思います。私は、負けないよう同じ気持ち・目線でお手伝いを心掛けております。「買ってよかった」と思える幸せなマイホームを見つけましょう。ご相談お待ちしてます。 | Contact お問い合せ先 | | TEL: 0800-603-1129 [Toll free] mobile phone ・ Also available from PHS
Caller ID is not notified
Please contact the "saw SUUMO (Sumo)"
If it does not lead, If the real estate company TEL:0800-603-1129【通話料無料】携帯電話・PHSからもご利用いただけます
発信者番号は通知されません
「SUUMO(スーモ)を見た」と問い合わせください
つながらない方、不動産会社の方は
| Building coverage, floor area ratio 建ぺい率・容積率 | | 40% ・ 80% 40%・80% | Time residents 入居時期 | | Consultation 相談 | Land of the right form 土地の権利形態 | | Ownership 所有権 | Structure and method of construction 構造・工法 | | Wooden 2-story 木造2階建 | Use district 用途地域 | | One low-rise 1種低層 | Other limitations その他制限事項 | | Regulations have by the Landscape Act, Regulations have by the River Law, Residential land development construction regulation area 景観法による規制有、河川法による規制有、宅地造成工事規制区域 | Overview and notices その他概要・特記事項 | | Contact: Wada Takahiro, Facilities: Public Water Supply, This sewage, Individual LPG, Parking: car space 担当者:和田 貴宏、設備:公営水道、本下水、個別LPG、駐車場:カースペース | Company profile 会社概要 | | <Mediation> Governor of Kanagawa Prefecture (1) No. 027052 (the company), Kanagawa Prefecture Building Lots and Buildings Transaction Business Association (Corporation) metropolitan area real estate Fair Trade Council member (Ltd.) Azalea Home Yubinbango214-0037 Kawasaki City, Kanagawa Prefecture Tama-ku, Nishiikuta 2-13-13 <仲介>神奈川県知事(1)第027052号(社)神奈川県宅地建物取引業協会会員 (公社)首都圏不動産公正取引協議会加盟(株)アゼリアホーム〒214-0037 神奈川県川崎市多摩区西生田2-13-13 |
Local appearance photo現地外観写真 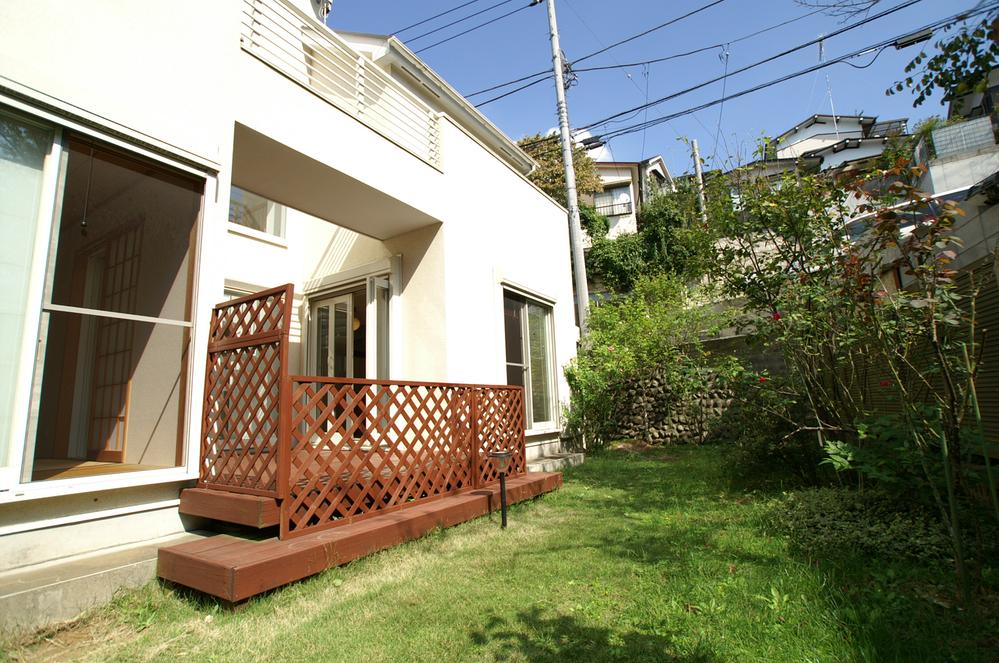 Local (10 May 2013) Shooting
現地(2013年10月)撮影
Kitchenキッチン 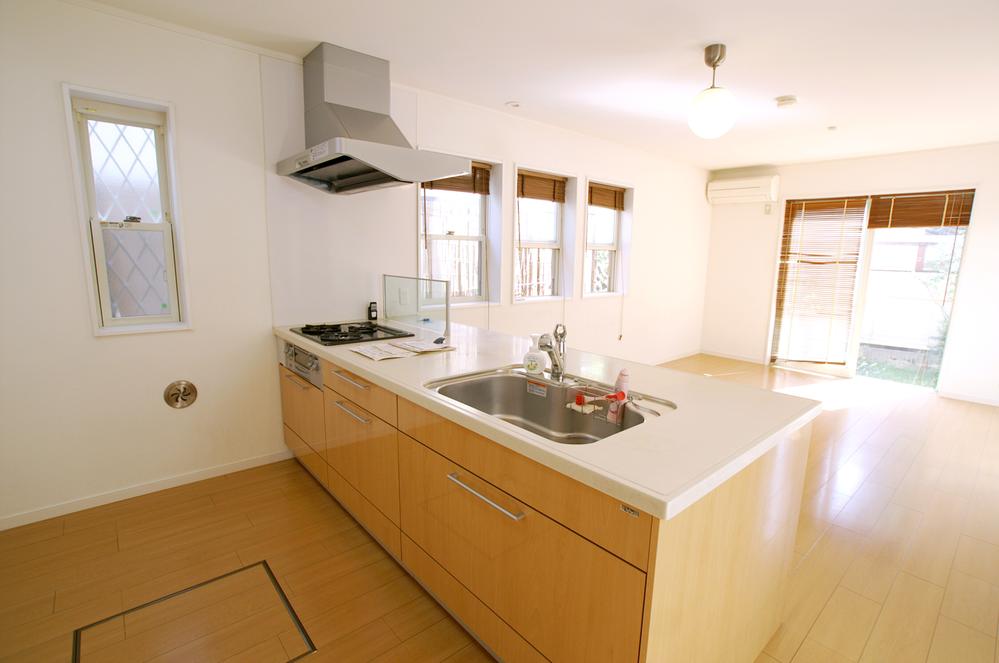 Indoor (10 May 2013) Shooting
室内(2013年10月)撮影
Floor plan間取り図 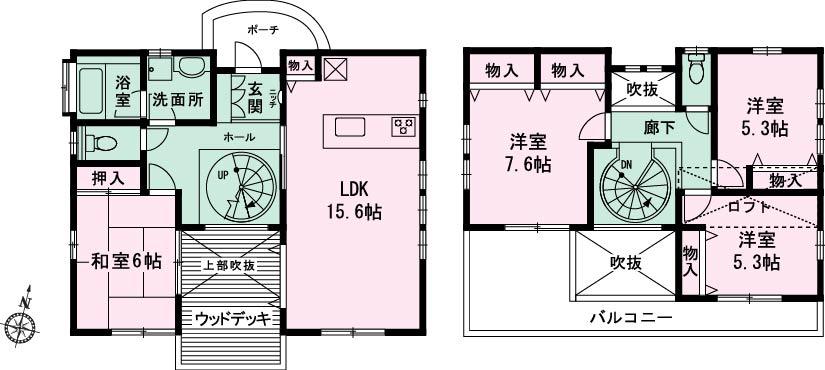 39,800,000 yen, 4LDK, Land area 190.67 sq m , Building area 98.72 sq m
3980万円、4LDK、土地面積190.67m2、建物面積98.72m2
Livingリビング 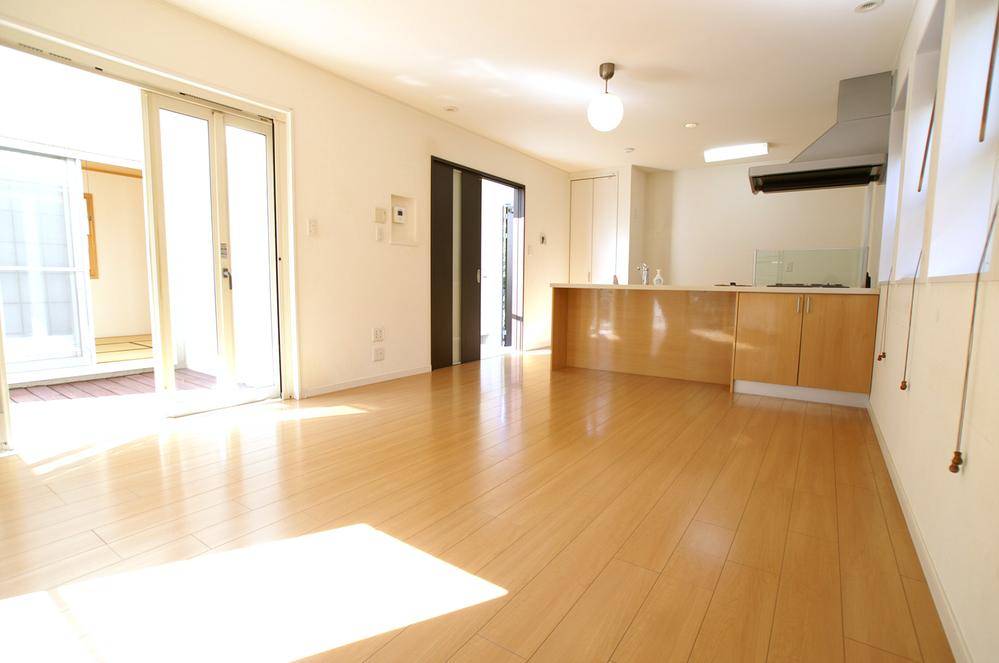 Indoor (10 May 2013) Shooting
室内(2013年10月)撮影
Garden庭 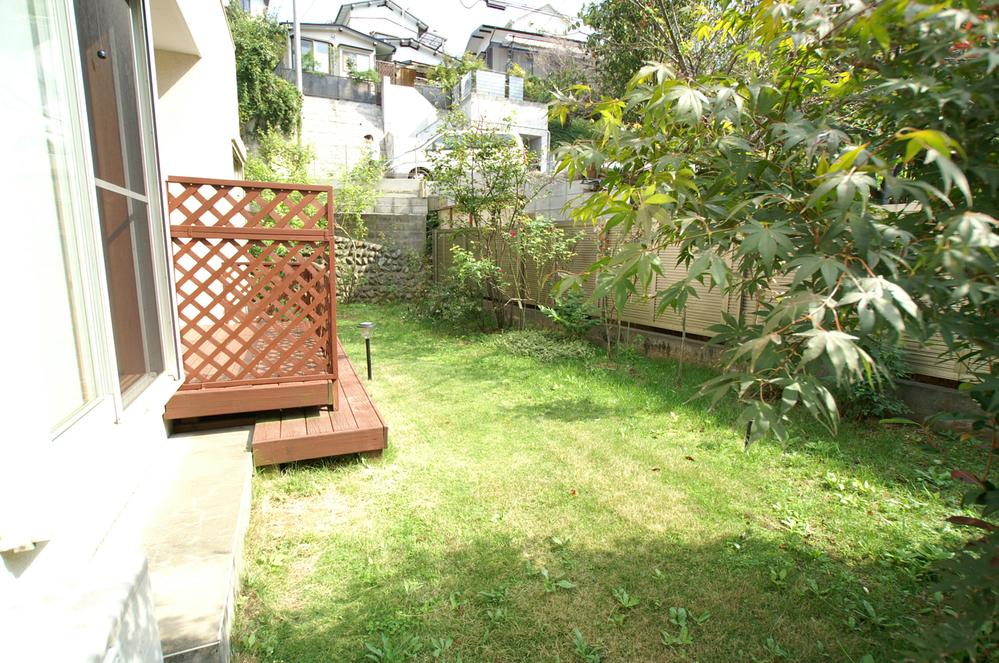 Local (10 May 2013) Shooting
現地(2013年10月)撮影
Livingリビング 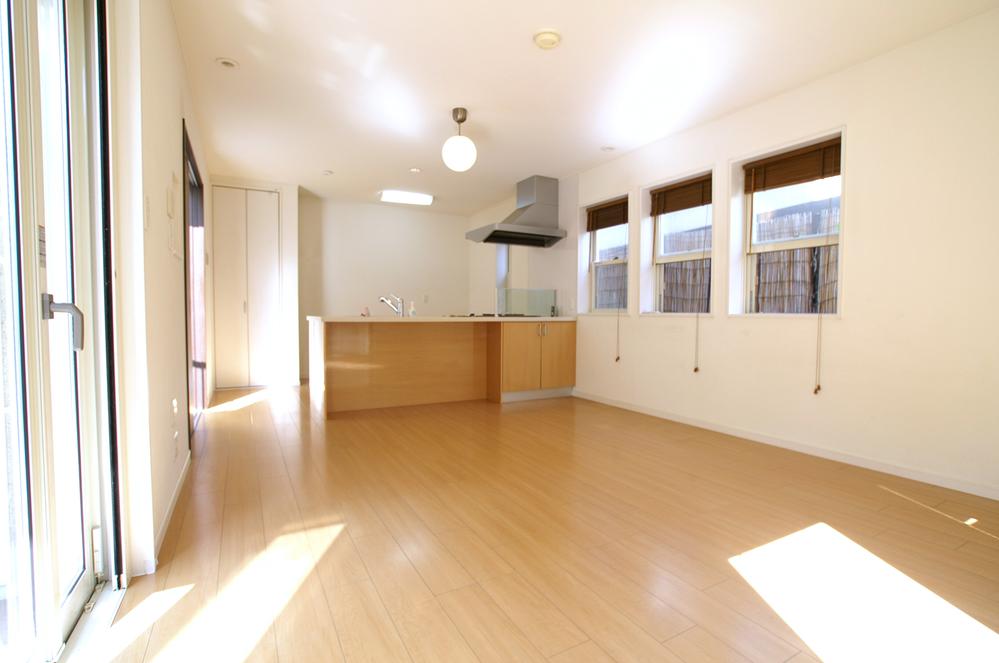 Indoor (10 May 2013) Shooting
室内(2013年10月)撮影
Non-living roomリビング以外の居室 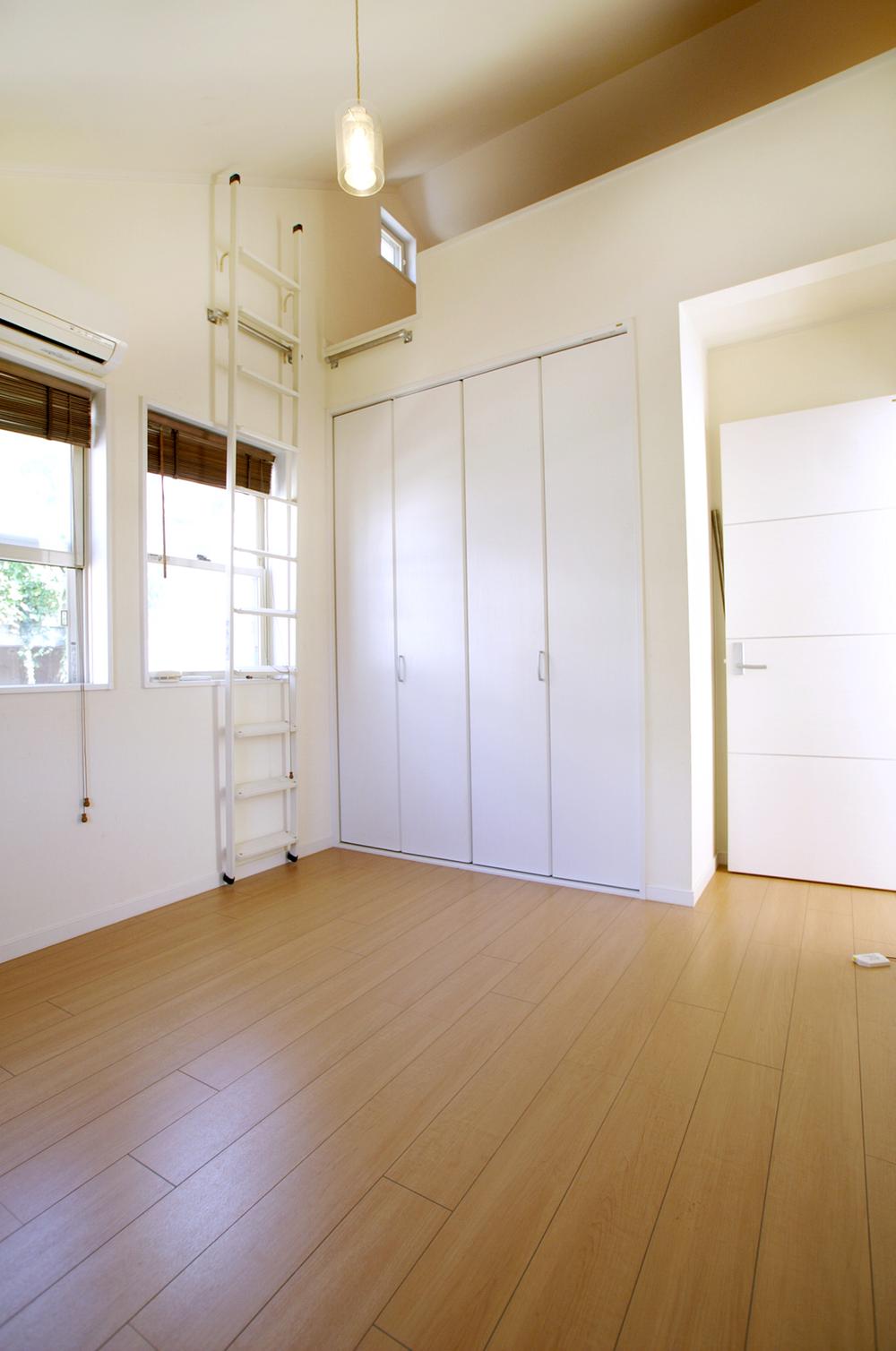 Indoor (10 May 2013) Shooting
室内(2013年10月)撮影
Wash basin, toilet洗面台・洗面所 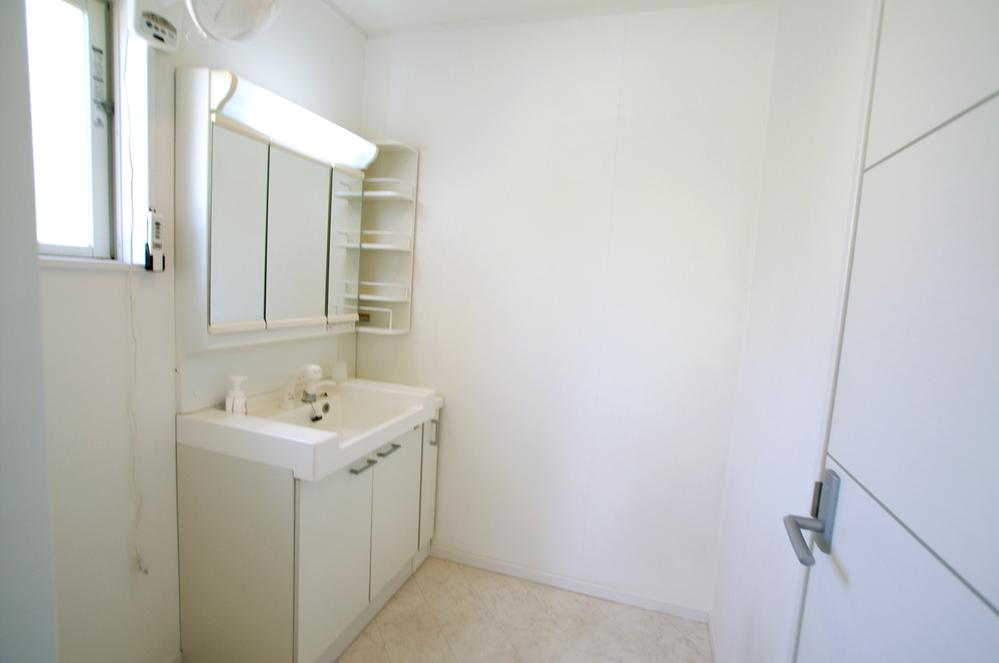 Indoor (10 May 2013) Shooting
室内(2013年10月)撮影
Garden庭 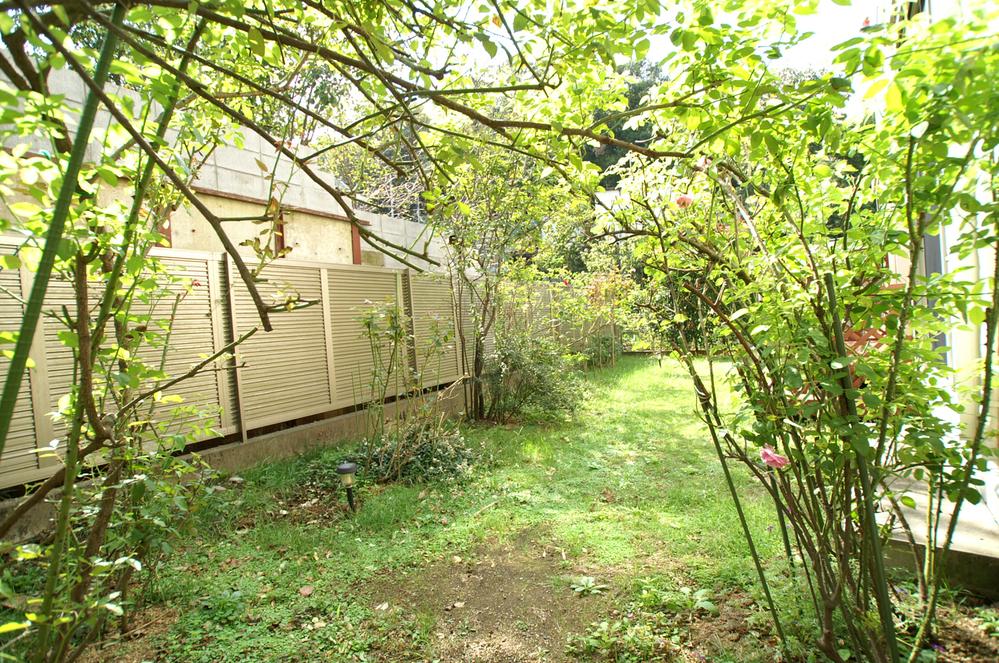 Local (10 May 2013) Shooting
現地(2013年10月)撮影
Balconyバルコニー 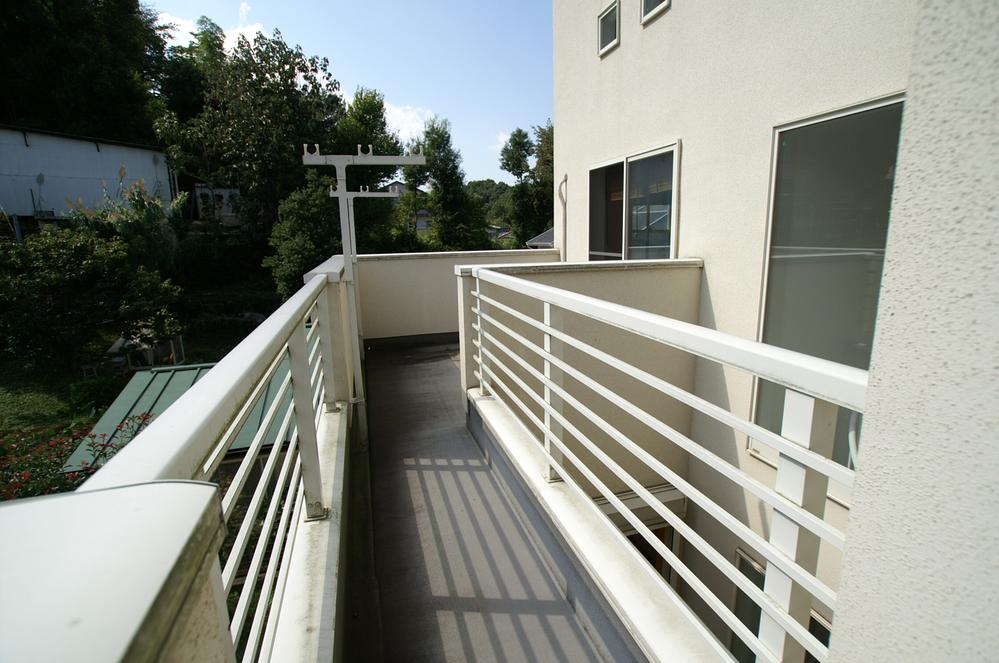 Local (10 May 2013) Shooting
現地(2013年10月)撮影
Other introspectionその他内観 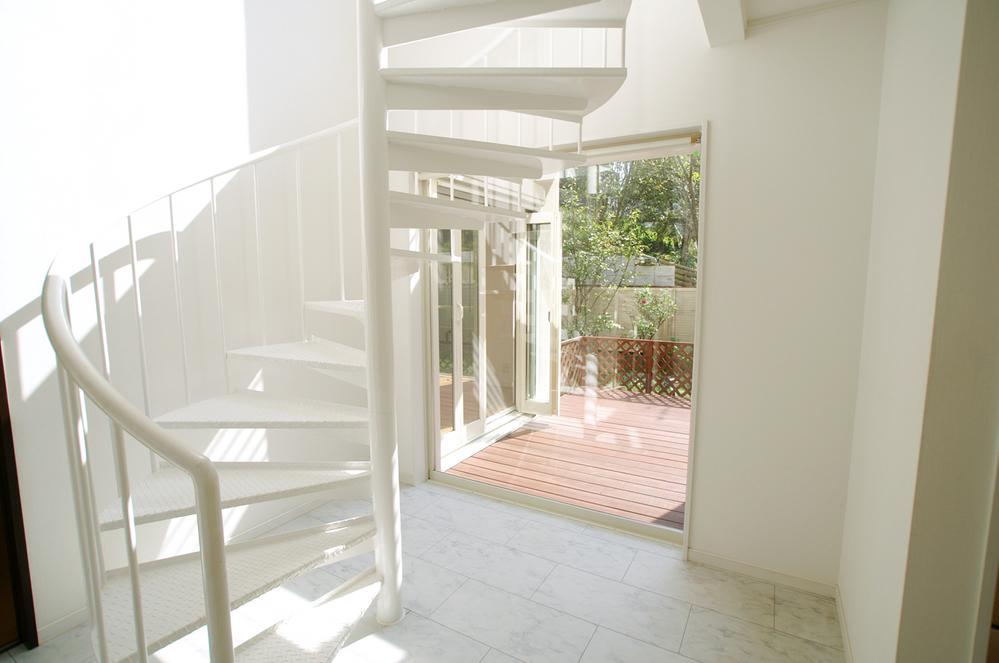 Indoor (10 May 2013) Shooting
室内(2013年10月)撮影
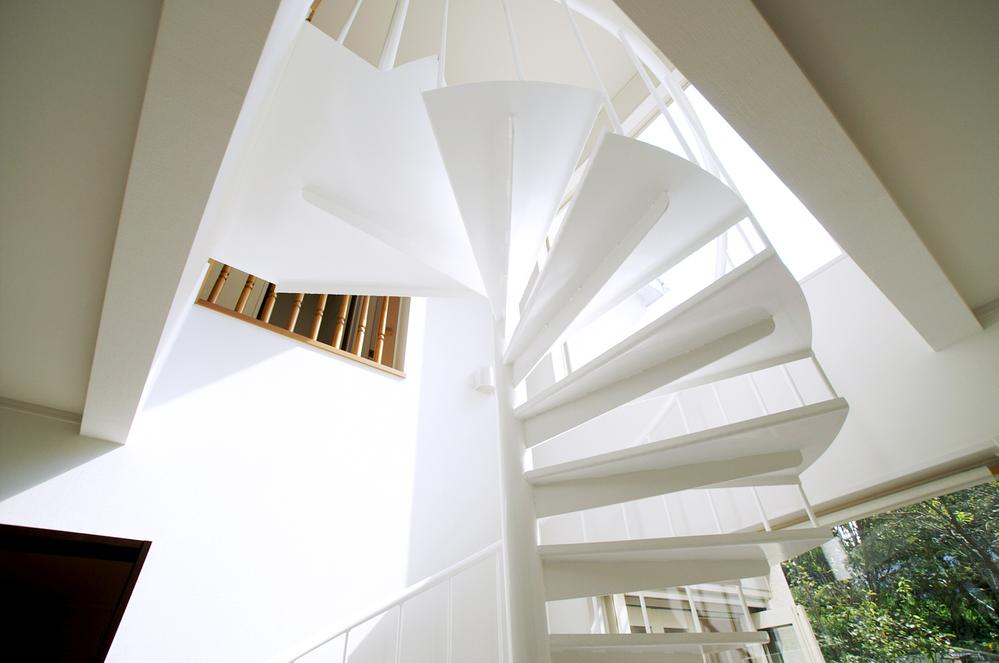 Other
その他
Non-living roomリビング以外の居室 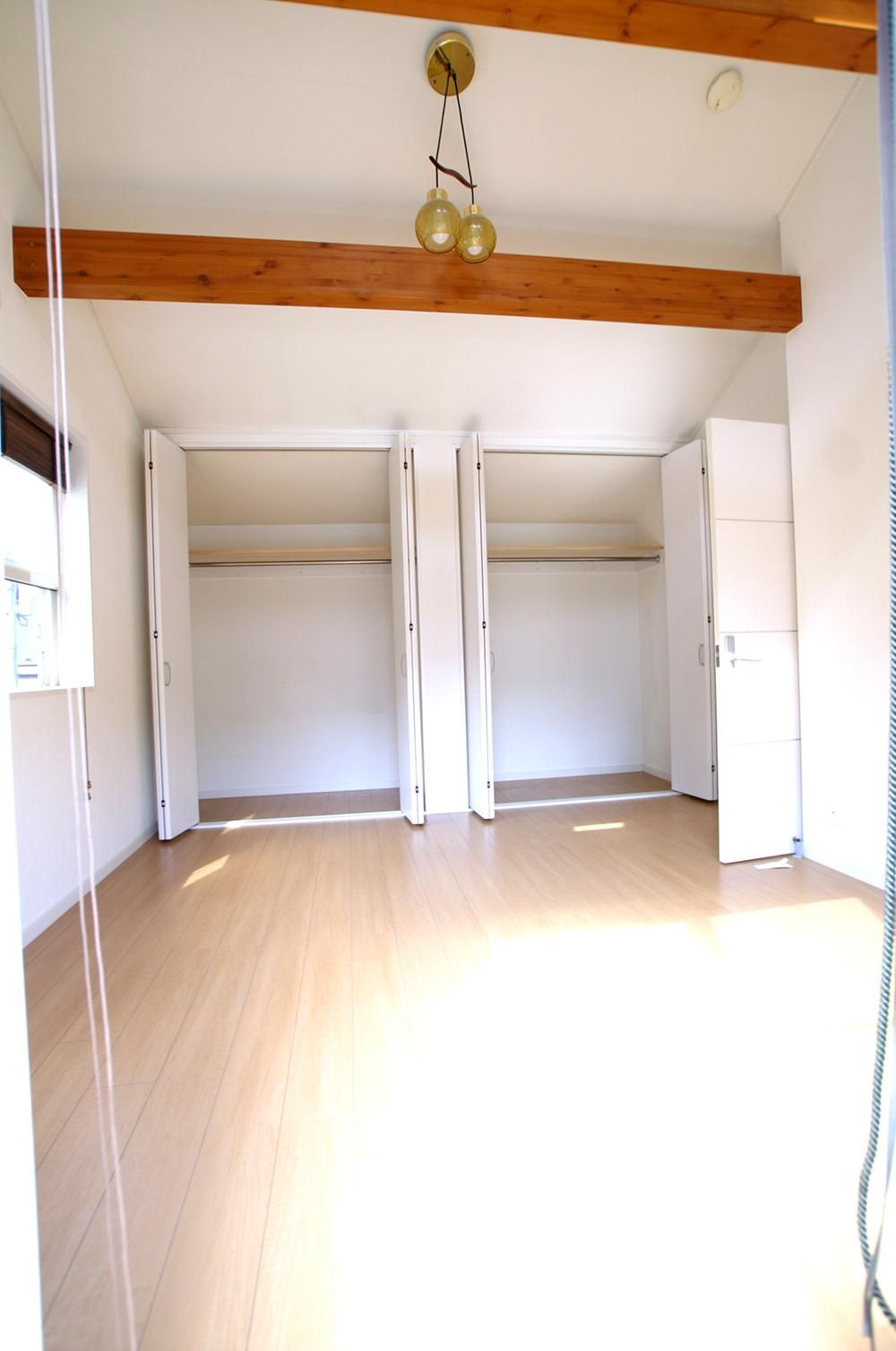 Indoor (10 May 2013) Shooting
室内(2013年10月)撮影
Bathroom浴室 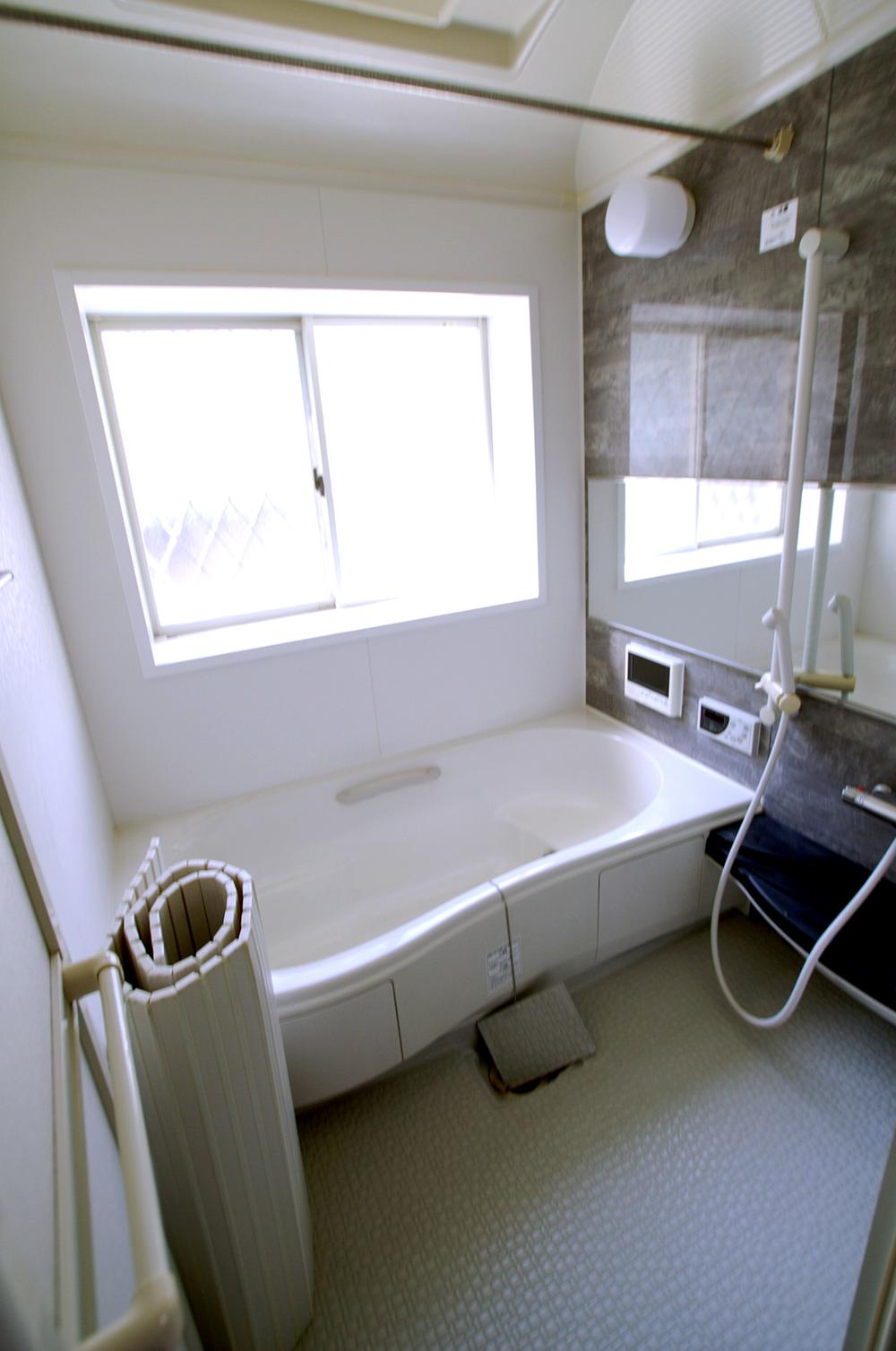 Indoor (10 May 2013) Shooting
室内(2013年10月)撮影
Other introspectionその他内観 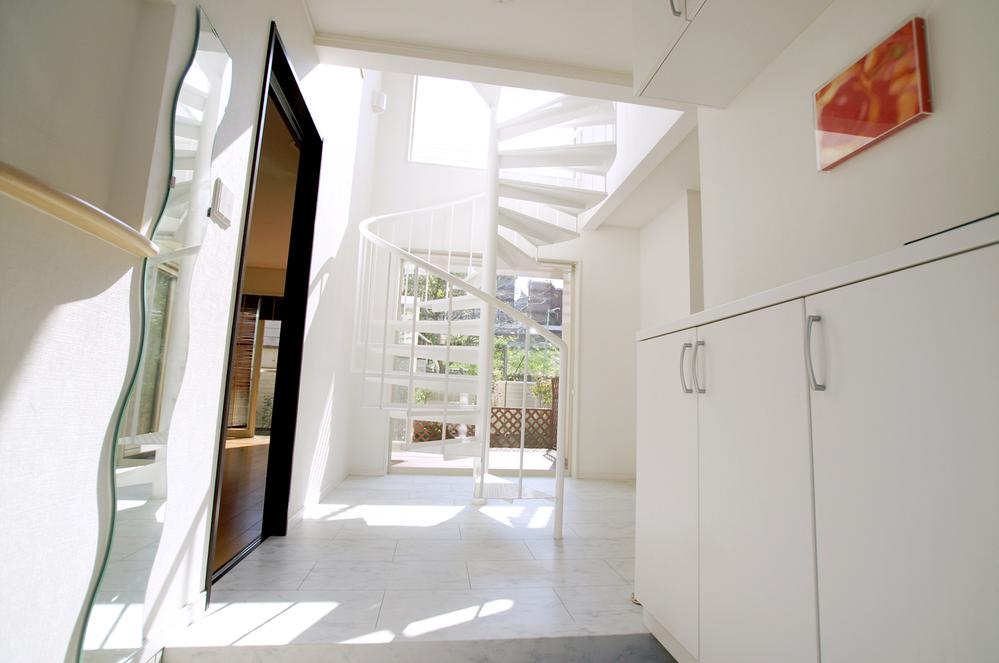 Indoor (10 May 2013) Shooting
室内(2013年10月)撮影
Otherその他 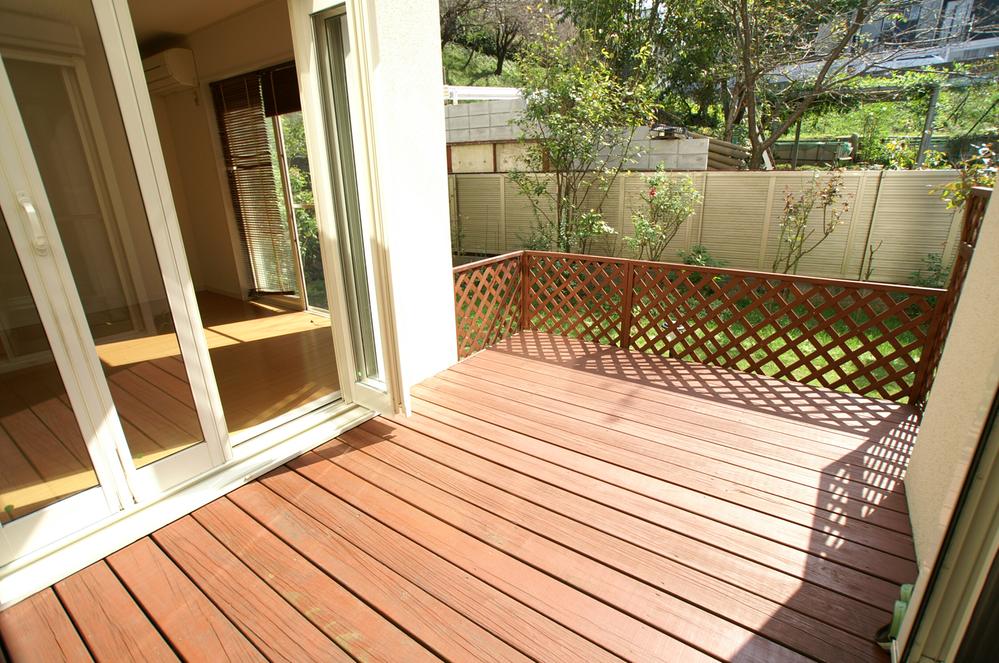 Local (10 May 2013) Shooting
現地(2013年10月)撮影
Non-living roomリビング以外の居室 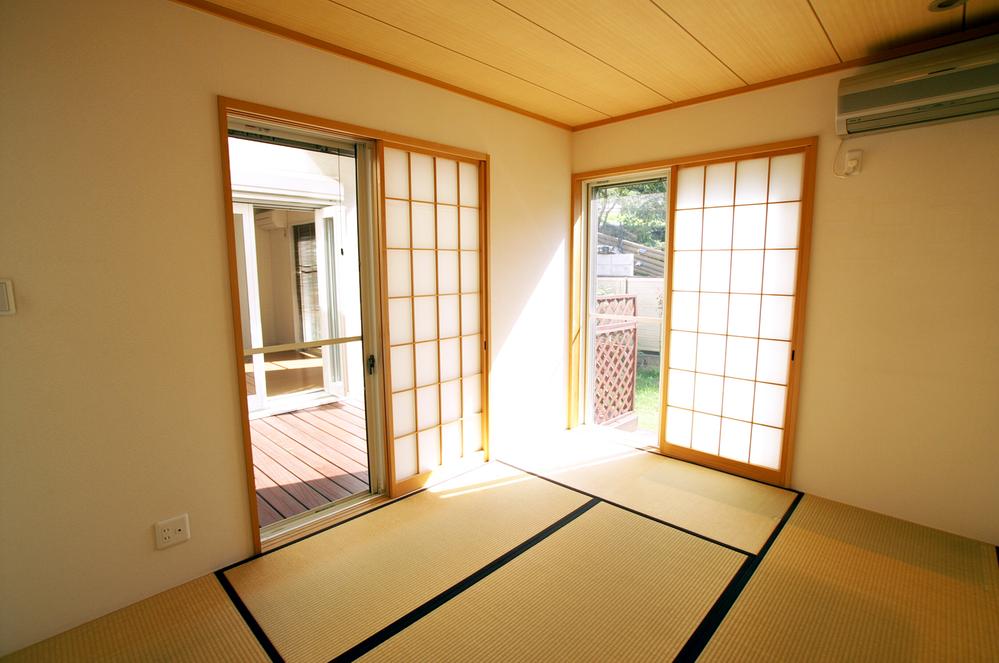 Indoor (10 May 2013) Shooting
室内(2013年10月)撮影
 Other
その他
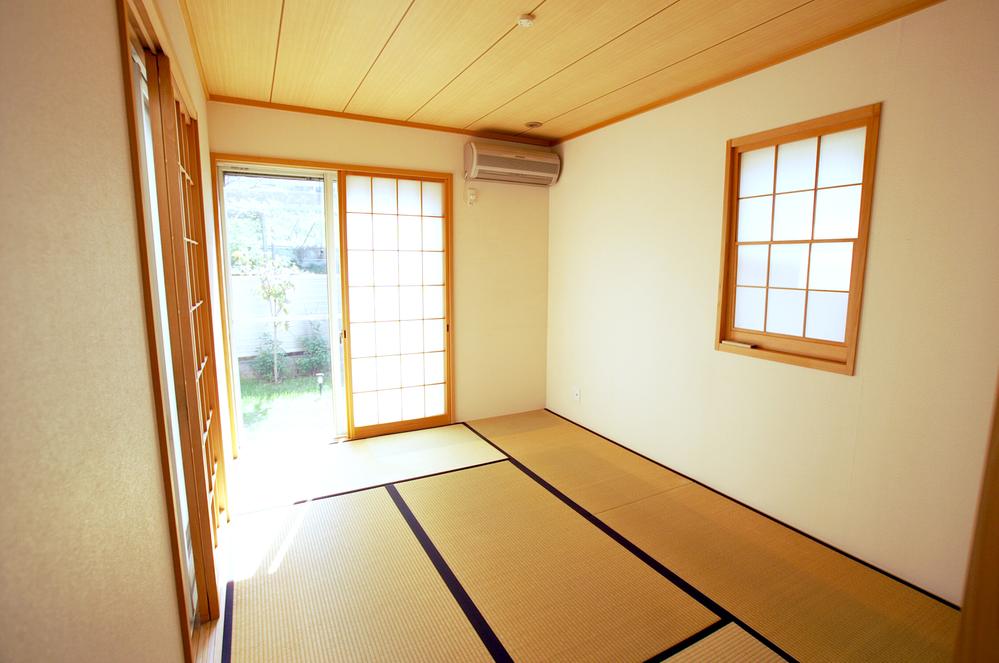 Indoor (10 May 2013) Shooting
室内(2013年10月)撮影
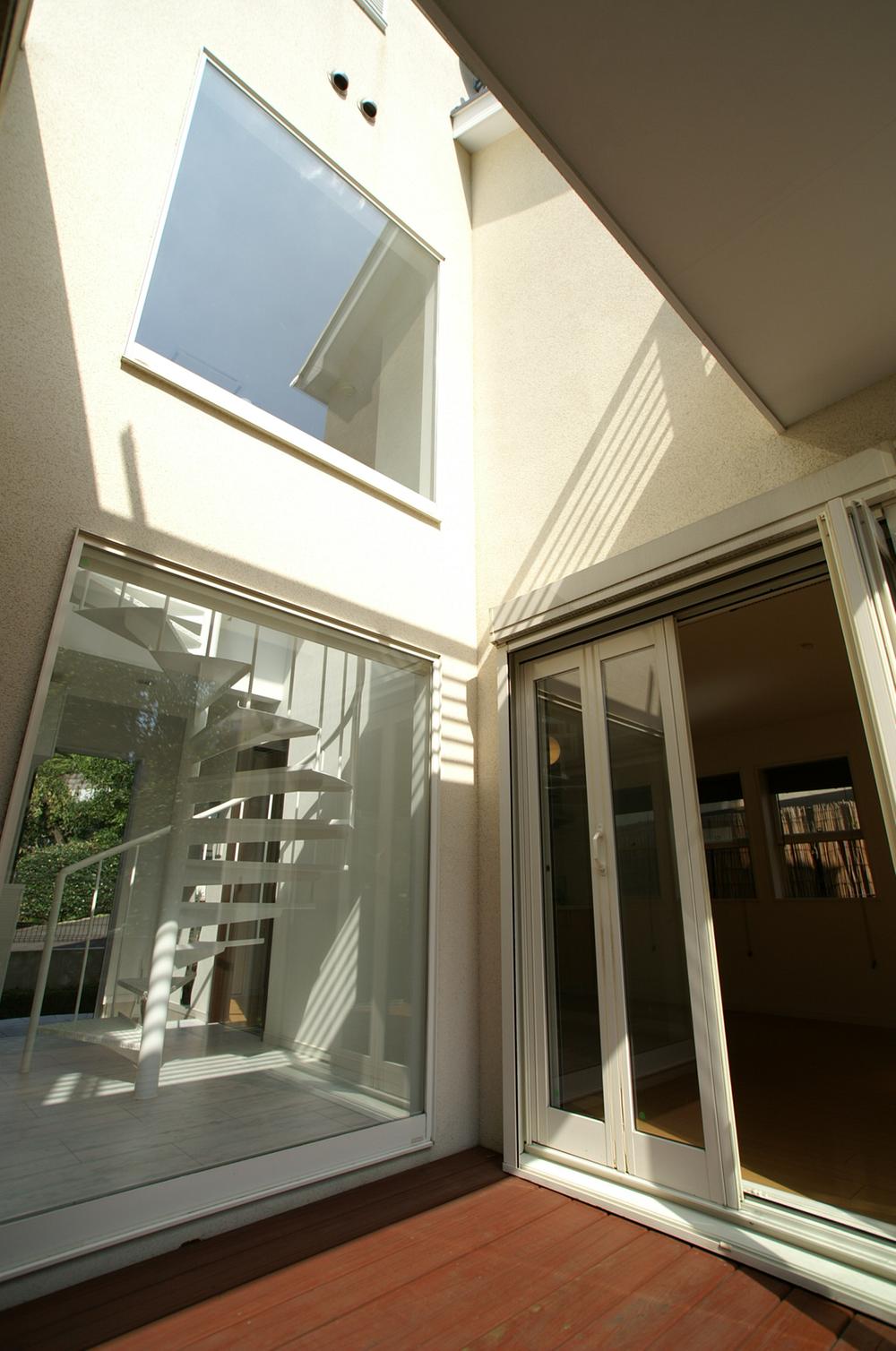 Other
その他
Location
|





















