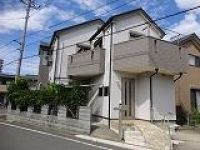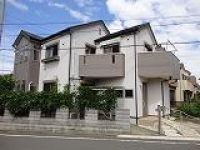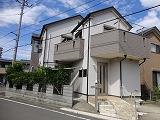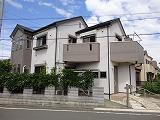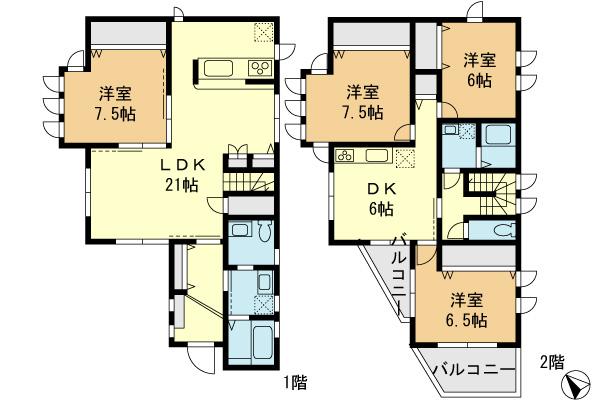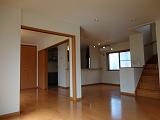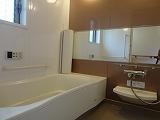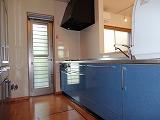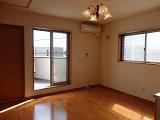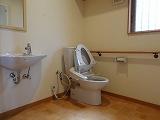|
|
Machida, Tokyo
東京都町田市
|
|
Keio Sagamihara Line "Tamasakai" walk 15 minutes
京王相模原線「多摩境」歩15分
|
|
Immediate Available, Corner lot, Shaping land, 2-story, City gas, Readjustment land within
即入居可、角地、整形地、2階建、都市ガス、区画整理地内
|
Features pickup 特徴ピックアップ | | Immediate Available / Corner lot / Shaping land / 2-story / City gas / Readjustment land within 即入居可 /角地 /整形地 /2階建 /都市ガス /区画整理地内 |
Price 価格 | | 46,900,000 yen 4690万円 |
Floor plan 間取り | | 4LDDKK 4LDDKK |
Units sold 販売戸数 | | 1 units 1戸 |
Total units 総戸数 | | 1 units 1戸 |
Land area 土地面積 | | 150.15 sq m (registration) 150.15m2(登記) |
Building area 建物面積 | | 137.15 sq m (registration) 137.15m2(登記) |
Driveway burden-road 私道負担・道路 | | Nothing, Northeast 12m width, West 6m width 無、北東12m幅、西6m幅 |
Completion date 完成時期(築年月) | | March 2005 2005年3月 |
Address 住所 | | Machida, Tokyo Oyama-cho 東京都町田市小山町 |
Traffic 交通 | | Keio Sagamihara Line "Tamasakai" walk 15 minutes 京王相模原線「多摩境」歩15分
|
Person in charge 担当者より | | Rep Hatanaka Masahiro Age: 40 Daigyokai Experience: 11 years your dream to be of service to you in the realization, We will continue to strive. Since I will answer with any thing, Please feel free to contact us. 担当者畑中 雅宏年齢:40代業界経験:11年お客様の夢に実現にお役に立てるよう、努力してまいります。どんな事でもお答え致しますので、お気軽にお問合せ下さい。 |
Contact お問い合せ先 | | TEL: 0800-603-0768 [Toll free] mobile phone ・ Also available from PHS
Caller ID is not notified
Please contact the "saw SUUMO (Sumo)"
If it does not lead, If the real estate company TEL:0800-603-0768【通話料無料】携帯電話・PHSからもご利用いただけます
発信者番号は通知されません
「SUUMO(スーモ)を見た」と問い合わせください
つながらない方、不動産会社の方は
|
Building coverage, floor area ratio 建ぺい率・容積率 | | Fifty percent ・ Hundred percent 50%・100% |
Time residents 入居時期 | | Consultation 相談 |
Land of the right form 土地の権利形態 | | Ownership 所有権 |
Structure and method of construction 構造・工法 | | Wooden 2-story 木造2階建 |
Use district 用途地域 | | One low-rise 1種低層 |
Other limitations その他制限事項 | | Regulations have by the Landscape Act, Regulations have by the Aviation Law, Residential land development construction regulation area 景観法による規制有、航空法による規制有、宅地造成工事規制区域 |
Overview and notices その他概要・特記事項 | | Contact: Hatanaka Masahiro, Facilities: Public Water Supply, This sewage, City gas, Parking: car space 担当者:畑中 雅宏、設備:公営水道、本下水、都市ガス、駐車場:カースペース |
Company profile 会社概要 | | <Mediation> Minister of Land, Infrastructure and Transport (7) No. 003744 (the Company), Kanagawa Prefecture Building Lots and Buildings Transaction Business Association (Corporation) metropolitan area real estate Fair Trade Council member Asahi Land and Building Co., Ltd. Hashimoto branch sales 2 Division Yubinbango252-0143 Sagamihara City, Kanagawa Prefecture Midori-ku Hashimoto 6-4-15 FLOS Hashimoto first floor <仲介>国土交通大臣(7)第003744号(社)神奈川県宅地建物取引業協会会員 (公社)首都圏不動産公正取引協議会加盟朝日土地建物(株)橋本支店 営業2課〒252-0143 神奈川県相模原市緑区橋本6-4-15 FLOS橋本1階 |
