Used Homes » Kanto » Tokyo » Machida
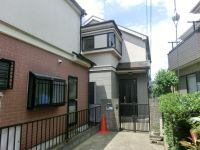 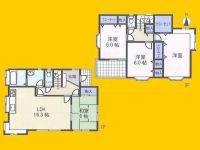
| | Machida, Tokyo 東京都町田市 |
| Denentoshi Tokyu "Minami Machida" walk 14 minutes 東急田園都市線「南町田」歩14分 |
| ■ Granbury Mall nearby ■ Day good ■ All the living room facing south ■ Tsuruma elementary school ・ Tsukushino junior high school ■グランベリーモール至近■日当り良好■全居室南向き■鶴間小学校・つくし野中学校 |
| Immediate Available, Yang per good, All room storage, A quiet residential area, LDK15 tatami mats or moreese-style room, Toilet 2 places, 2-story, South balcony, Zenshitsuminami direction, The window in the bathroom ※ There is a separate driveway equity 即入居可、陽当り良好、全居室収納、閑静な住宅地、LDK15畳以上、和室、トイレ2ヶ所、2階建、南面バルコニー、全室南向き、浴室に窓※別途私道持分有り |
Features pickup 特徴ピックアップ | | Immediate Available / Yang per good / All room storage / A quiet residential area / LDK15 tatami mats or more / Japanese-style room / Toilet 2 places / 2-story / South balcony / Zenshitsuminami direction / The window in the bathroom 即入居可 /陽当り良好 /全居室収納 /閑静な住宅地 /LDK15畳以上 /和室 /トイレ2ヶ所 /2階建 /南面バルコニー /全室南向き /浴室に窓 | Price 価格 | | 32,800,000 yen 3280万円 | Floor plan 間取り | | 4LDK 4LDK | Units sold 販売戸数 | | 1 units 1戸 | Land area 土地面積 | | 143.4 sq m 143.4m2 | Building area 建物面積 | | 104.33 sq m 104.33m2 | Driveway burden-road 私道負担・道路 | | Nothing, East 5m width 無、東5m幅 | Completion date 完成時期(築年月) | | September 1996 1996年9月 | Address 住所 | | Machida, Tokyo Tsuruma 東京都町田市鶴間 | Traffic 交通 | | Denentoshi Tokyu "Minami Machida" walk 14 minutes
Denentoshi Tokyu "Suzukakedai" walk 20 minutes
Denentoshi Tokyu "Tsukimino" walk 24 minutes 東急田園都市線「南町田」歩14分
東急田園都市線「すずかけ台」歩20分
東急田園都市線「つきみ野」歩24分
| Related links 関連リンク | | [Related Sites of this company] 【この会社の関連サイト】 | Person in charge 担当者より | | Rep Yamazaki Haruyoshi Age: 30 Daigyokai Experience: 15 years of industry 15 years of experience to take full advantage of you will be the better suggestions. Also it has a good inheritance and business for the property. 担当者山崎 晴義年齢:30代業界経験:15年業界15年の経験をフル活用してより良いご提案をさせて頂きます。相続や事業用物件も得意としています。 | Contact お問い合せ先 | | TEL: 0800-603-8081 [Toll free] mobile phone ・ Also available from PHS
Caller ID is not notified
Please contact the "saw SUUMO (Sumo)"
If it does not lead, If the real estate company TEL:0800-603-8081【通話料無料】携帯電話・PHSからもご利用いただけます
発信者番号は通知されません
「SUUMO(スーモ)を見た」と問い合わせください
つながらない方、不動産会社の方は
| Building coverage, floor area ratio 建ぺい率・容積率 | | 60% ・ 200% 60%・200% | Time residents 入居時期 | | Immediate available 即入居可 | Land of the right form 土地の権利形態 | | Ownership 所有権 | Structure and method of construction 構造・工法 | | Wooden 2-story 木造2階建 | Use district 用途地域 | | Semi-industrial 準工業 | Other limitations その他制限事項 | | Quasi-fire zones 準防火地域 | Overview and notices その他概要・特記事項 | | Contact: Yamazaki Haruyoshi, Facilities: Public Water Supply, This sewage 担当者:山崎 晴義、設備:公営水道、本下水 | Company profile 会社概要 | | <Mediation> Minister of Land, Infrastructure and Transport (1) the first 008,178 No. Century 21 living style (Ltd.) Machida Yubinbango194-0022 Tokyo Machida Morino 4-15-12 <仲介>国土交通大臣(1)第008178号センチュリー21リビングスタイル(株)町田店〒194-0022 東京都町田市森野4-15-12 |
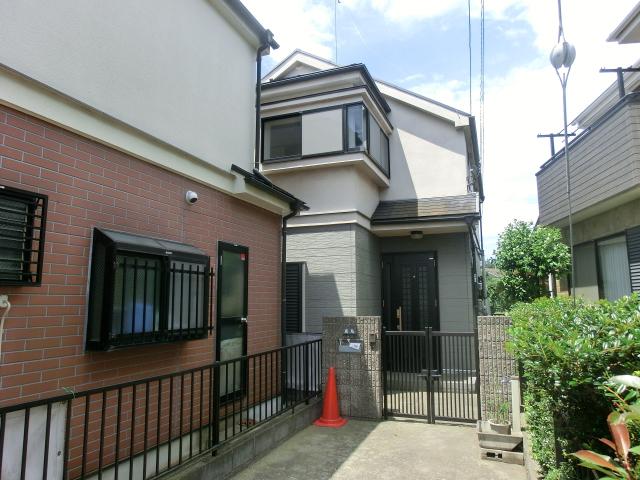 Local appearance photo
現地外観写真
Floor plan間取り図 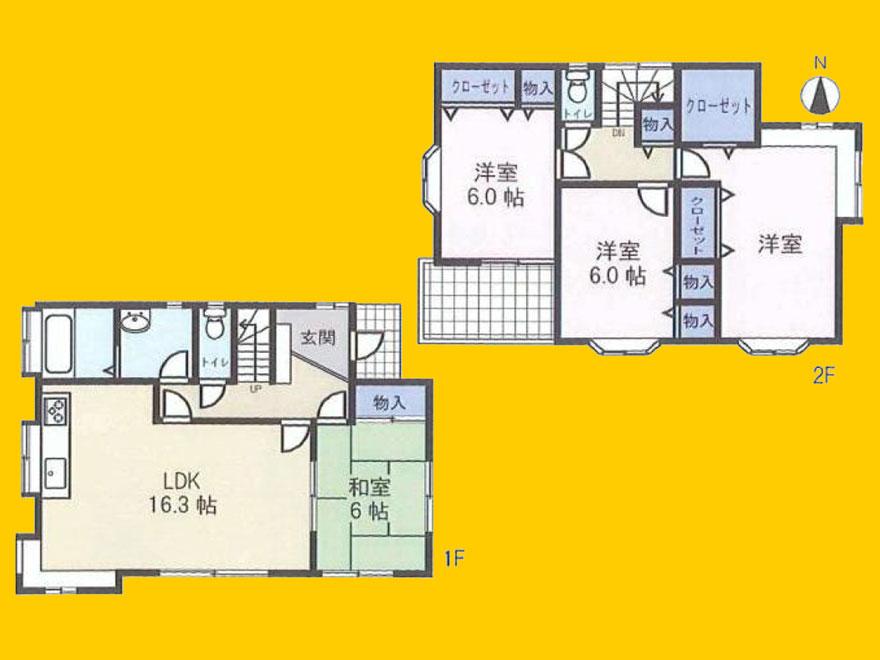 32,800,000 yen, 4LDK, Land area 143.4 sq m , Building area 104.33 sq m
3280万円、4LDK、土地面積143.4m2、建物面積104.33m2
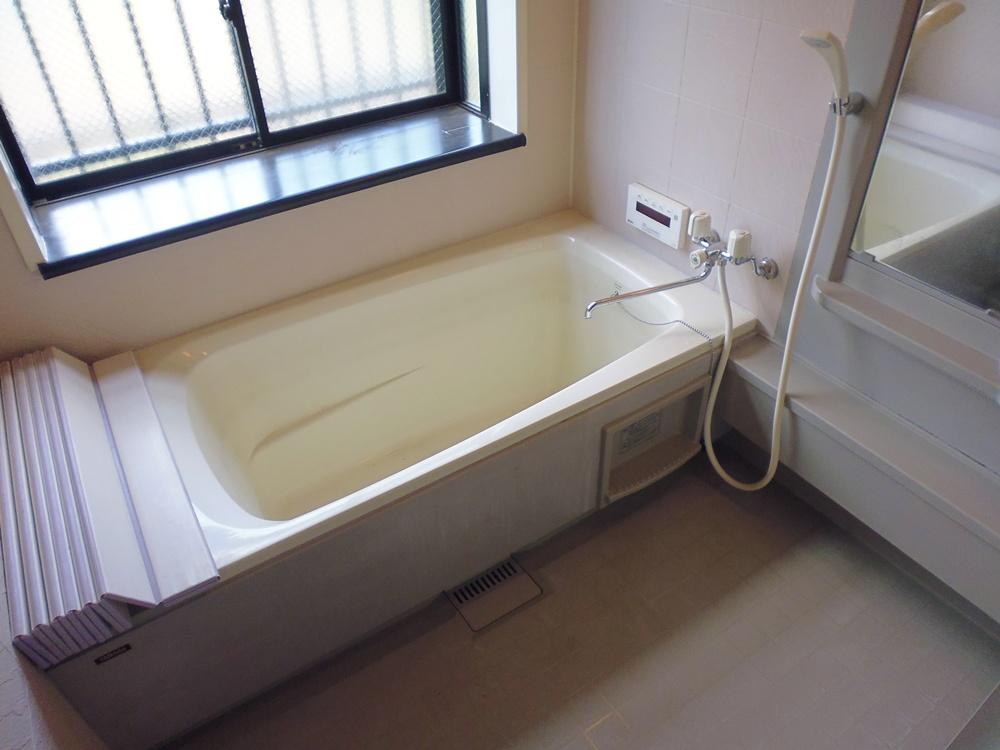 Bathroom
浴室
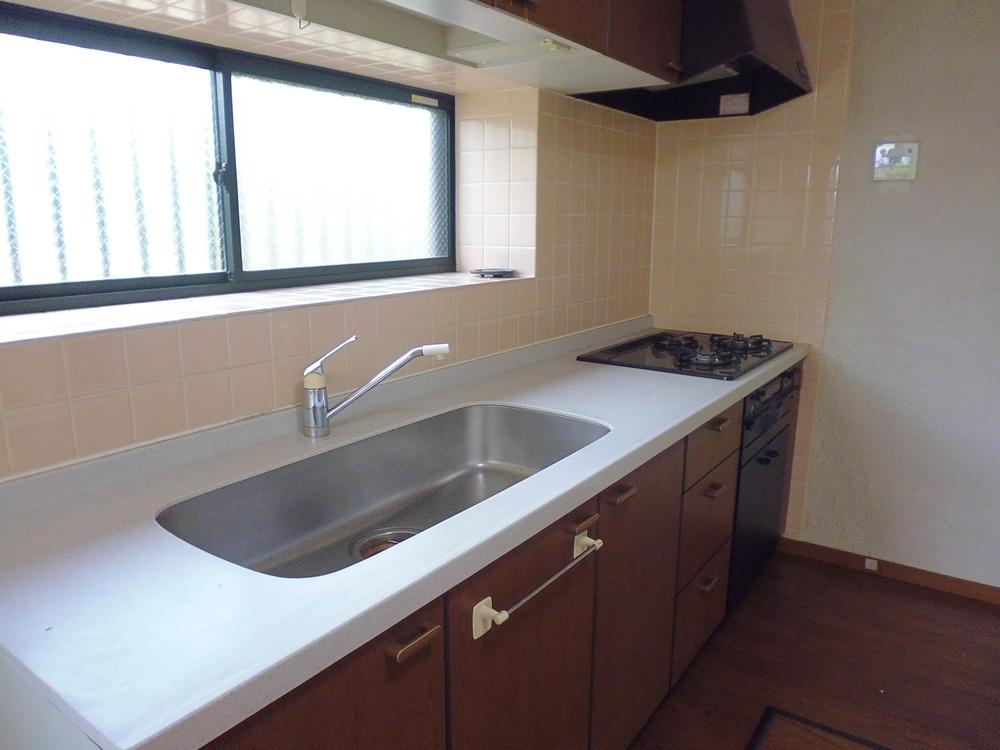 Kitchen
キッチン
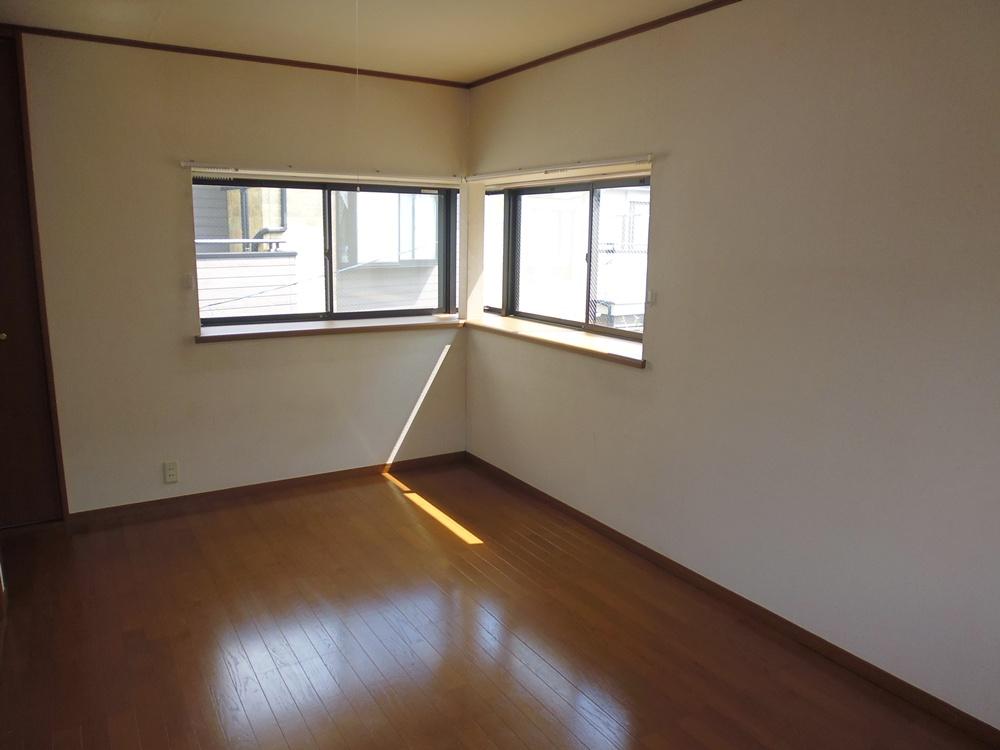 Non-living room
リビング以外の居室
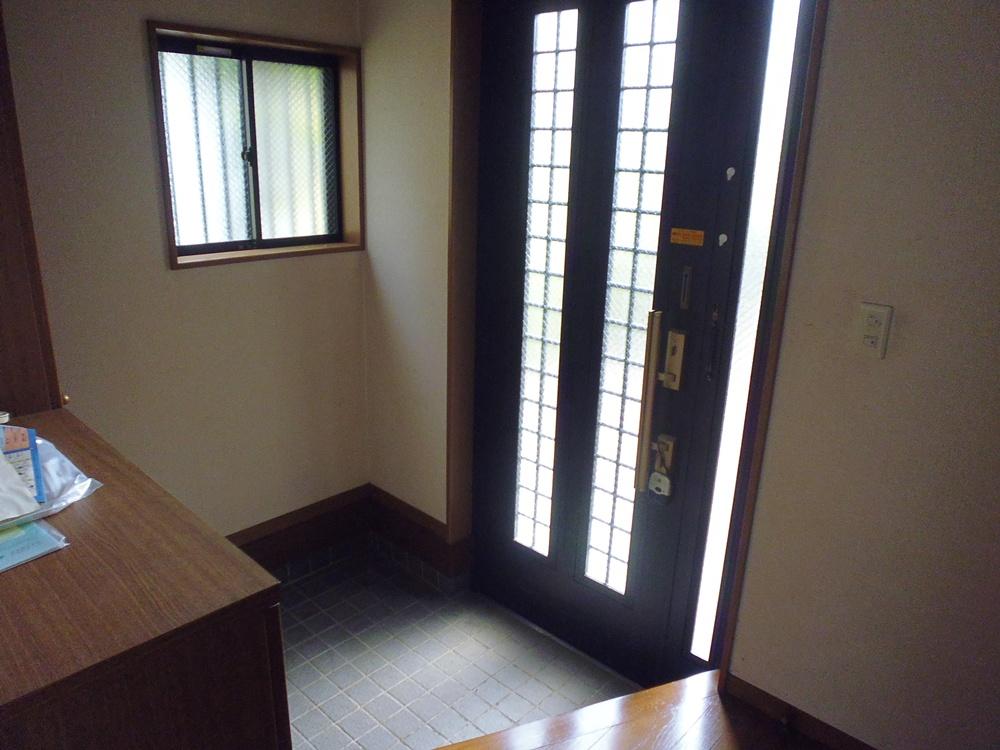 Entrance
玄関
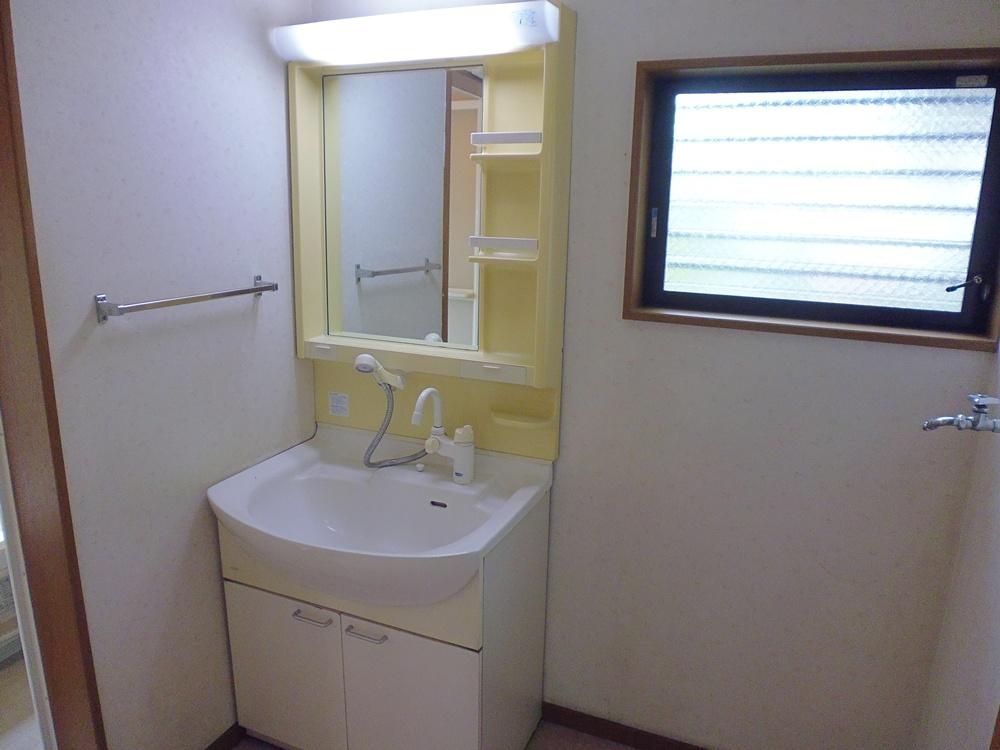 Wash basin, toilet
洗面台・洗面所
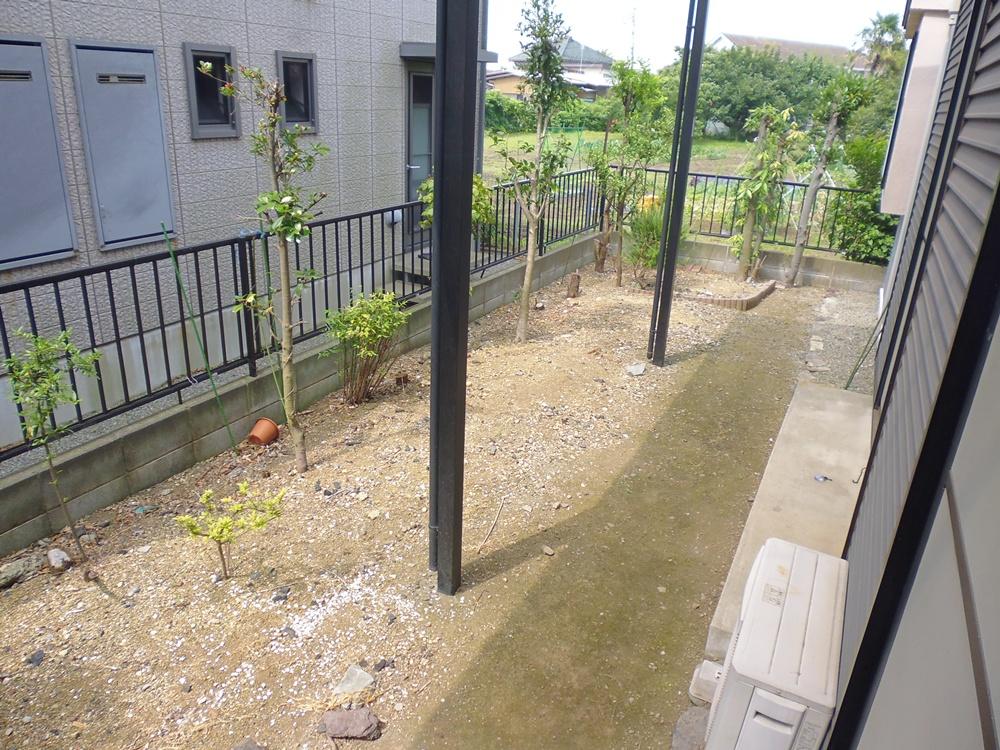 Garden
庭
Shopping centreショッピングセンター 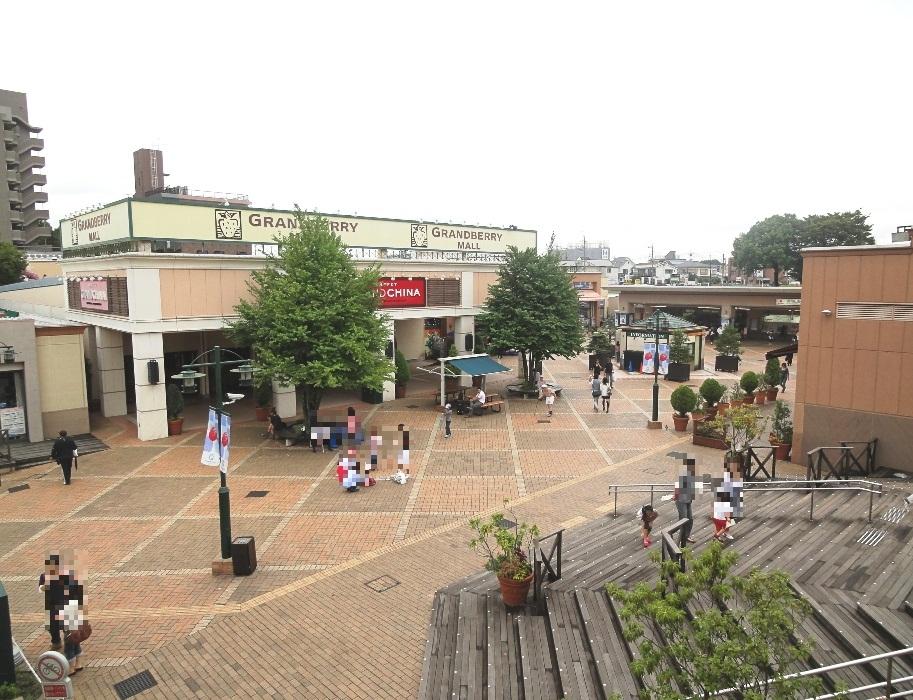 1653m to Granbury Mall
グランベリーモールまで1653m
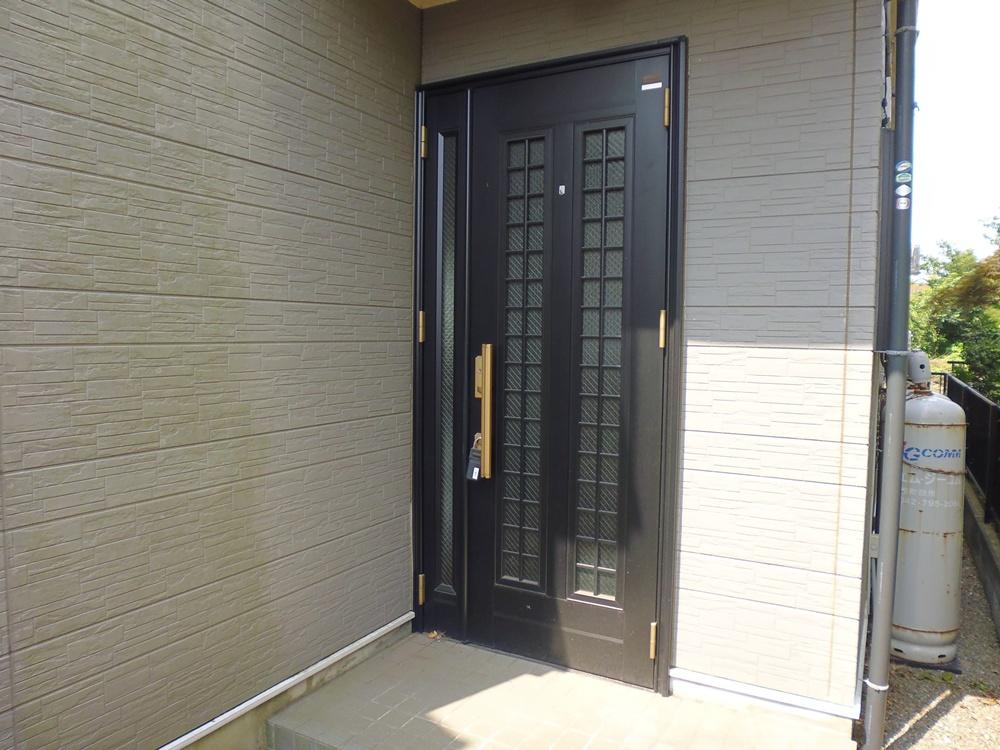 Entrance
玄関
Supermarketスーパー 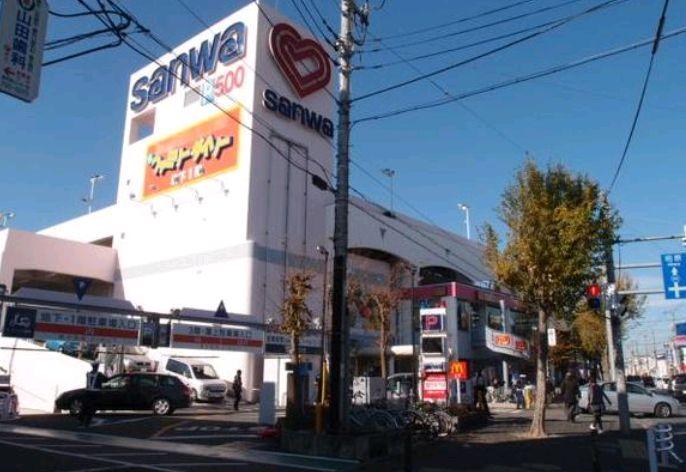 Super Sanwa 979m to Ogawa shop
スーパー三和小川店まで979m
Kindergarten ・ Nursery幼稚園・保育園 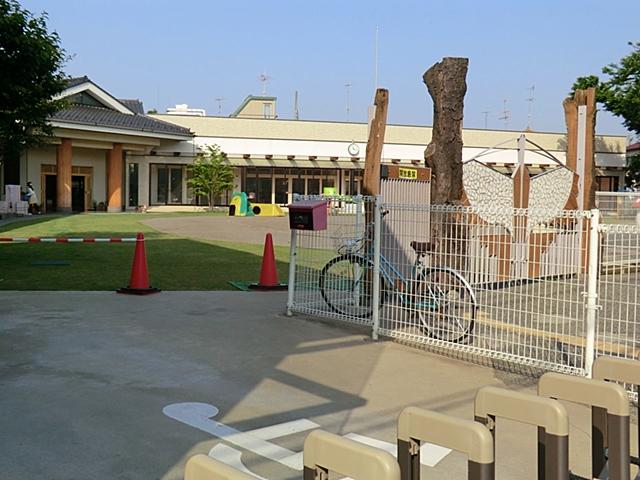 Tsuruma 222m to kindergarten
鶴間幼稚園まで222m
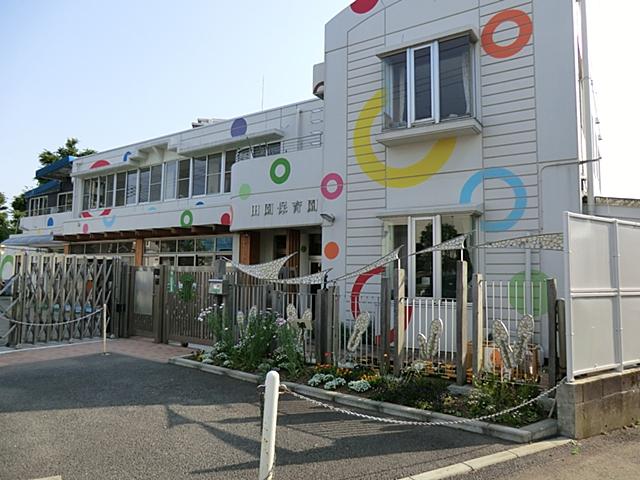 199m to the countryside nursery
田園保育園まで199m
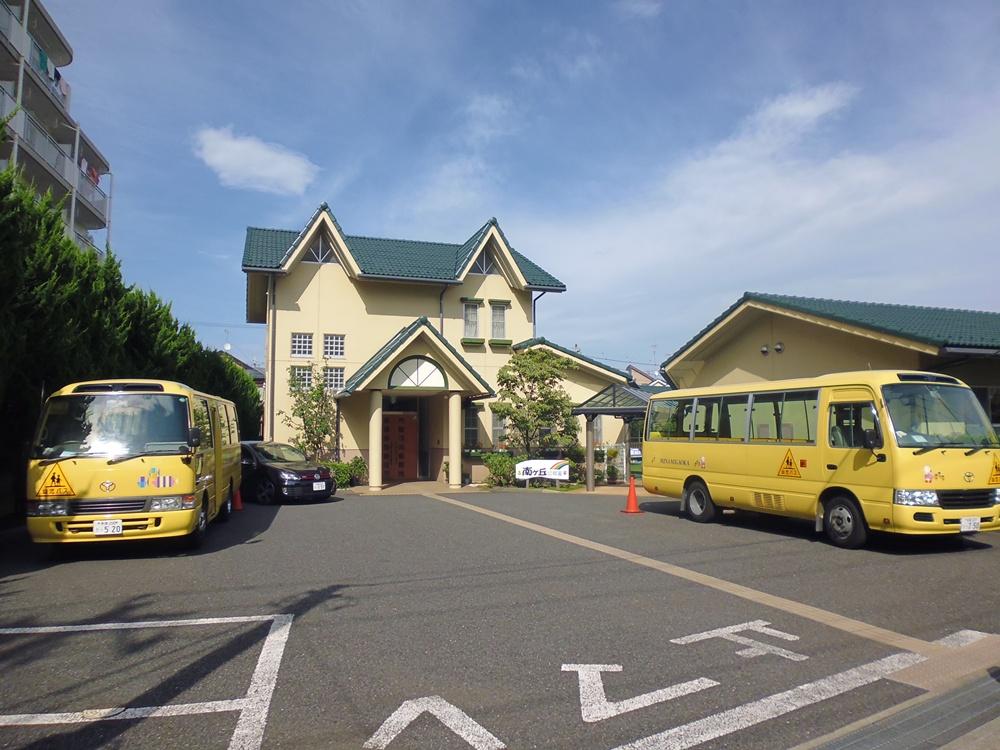 Minamigaoka 467m to kindergarten
南ケ丘幼稚園まで467m
Hospital病院 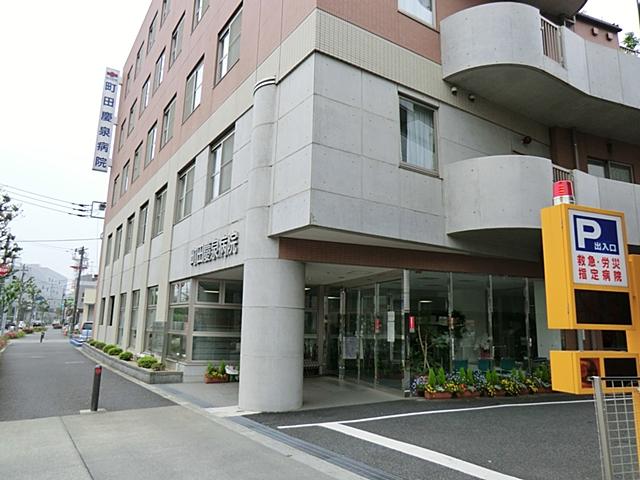 507m until the medical corporation Association of Kei Izumi Board Machida Keiizumi hospital
医療法人社団慶泉会町田慶泉病院まで507m
Junior high school中学校 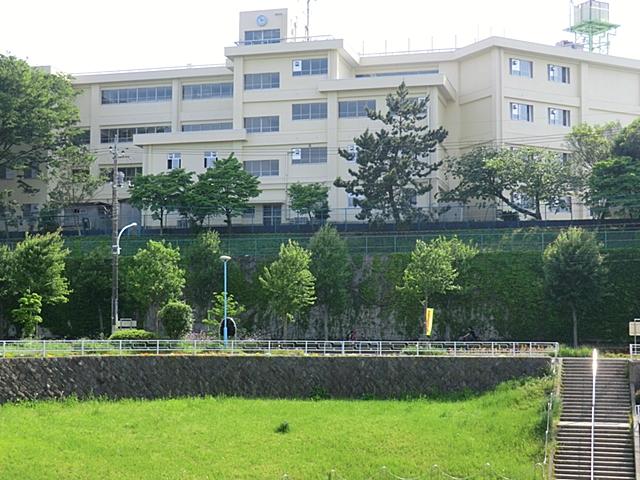 1060m until Machida Municipal Tsukushino junior high school
町田市立つくし野中学校まで1060m
Primary school小学校 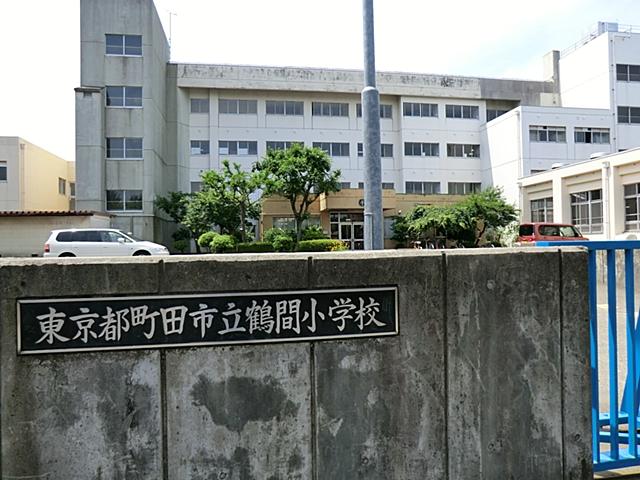 Tsuruma until elementary school 550m
鶴間小学校まで550m
Station駅 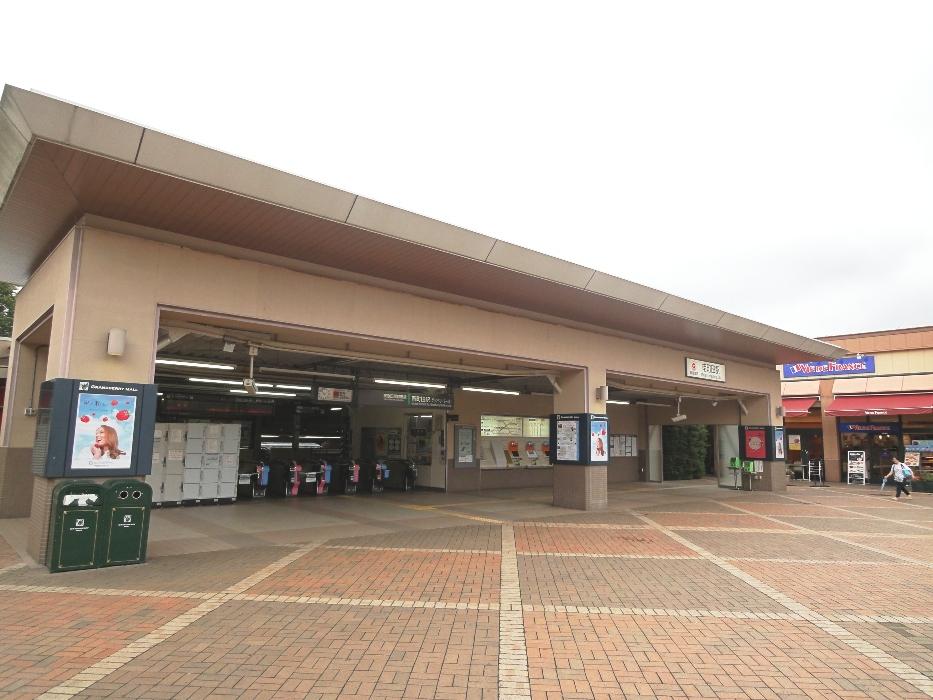 1120m until Denentoshi Tokyu "Minami Machida"
東急田園都市線「南町田」まで1120m
Location
|



















