Used Homes » Kanto » Tokyo » Machida
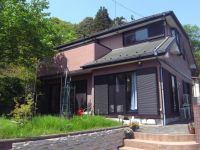 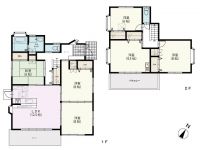
| | Machida, Tokyo 東京都町田市 |
| Tamasen Odakyu "Karakida" walk 33 minutes 小田急多摩線「唐木田」歩33分 |
| Land 50 square meters or more, Nantei, 2 family house, Parking three or more possible, Or more before road 6m, 2 along the line more accessible, Fiscal year Available, See the mountain, Facing south, System kitchen, Yang per good, A quiet residential area 土地50坪以上、南庭、2世帯住宅、駐車3台以上可、前道6m以上、2沿線以上利用可、年度内入居可、山が見える、南向き、システムキッチン、陽当り良好、閑静な住宅地 |
| Land 50 square meters or more, Nantei, 2 family house, Parking three or more possible, Or more before road 6m, 2 along the line more accessible, Fiscal year Available, See the mountain, Facing south, System kitchen, Yang per good, A quiet residential area, LDK15 tatami mats or moreese-style room, Starting station, garden, Home garden, Washbasin with shower, Face-to-face kitchen, Toilet 2 places, Bathroom 1 tsubo or more, 2-story, South balcony, Otobasu, Warm water washing toilet seat, Underfloor Storage, The window in the bathroom, TV monitor interphone, Leafy residential area, Mu front building, Ventilation good, IH cooking heater, All room 6 tatami mats or more, All-electric, Storeroom, A large gap between the neighboring house, roof balcony, Flat terrain 土地50坪以上、南庭、2世帯住宅、駐車3台以上可、前道6m以上、2沿線以上利用可、年度内入居可、山が見える、南向き、システムキッチン、陽当り良好、閑静な住宅地、LDK15畳以上、和室、始発駅、庭、家庭菜園、シャワー付洗面台、対面式キッチン、トイレ2ヶ所、浴室1坪以上、2階建、南面バルコニー、オートバス、温水洗浄便座、床下収納、浴室に窓、TVモニタ付インターホン、緑豊かな住宅地、前面棟無、通風良好、IHクッキングヒーター、全居室6畳以上、オール電化、納戸、隣家との間隔が大きい、ルーフバルコニー、平坦地 |
Features pickup 特徴ピックアップ | | Parking three or more possible / 2 along the line more accessible / Land 50 square meters or more / Fiscal year Available / See the mountain / Facing south / System kitchen / Yang per good / A quiet residential area / LDK15 tatami mats or more / Or more before road 6m / Japanese-style room / Starting station / garden / Home garden / Washbasin with shower / Face-to-face kitchen / Toilet 2 places / Bathroom 1 tsubo or more / 2-story / South balcony / Otobasu / Warm water washing toilet seat / Nantei / Underfloor Storage / The window in the bathroom / TV monitor interphone / Leafy residential area / Mu front building / Ventilation good / IH cooking heater / All room 6 tatami mats or more / All-electric / Storeroom / A large gap between the neighboring house / roof balcony / Flat terrain / 2 family house 駐車3台以上可 /2沿線以上利用可 /土地50坪以上 /年度内入居可 /山が見える /南向き /システムキッチン /陽当り良好 /閑静な住宅地 /LDK15畳以上 /前道6m以上 /和室 /始発駅 /庭 /家庭菜園 /シャワー付洗面台 /対面式キッチン /トイレ2ヶ所 /浴室1坪以上 /2階建 /南面バルコニー /オートバス /温水洗浄便座 /南庭 /床下収納 /浴室に窓 /TVモニタ付インターホン /緑豊かな住宅地 /前面棟無 /通風良好 /IHクッキングヒーター /全居室6畳以上 /オール電化 /納戸 /隣家との間隔が大きい /ルーフバルコニー /平坦地 /2世帯住宅 | Price 価格 | | 34,800,000 yen 3480万円 | Floor plan 間取り | | 6LDK + S (storeroom) 6LDK+S(納戸) | Units sold 販売戸数 | | 1 units 1戸 | Land area 土地面積 | | 297.74 sq m (90.06 tsubo) (Registration), Alley-like parts: 15% including 297.74m2(90.06坪)(登記)、路地状部分:15%含 | Building area 建物面積 | | 140.65 sq m (42.54 tsubo) (Registration) 140.65m2(42.54坪)(登記) | Driveway burden-road 私道負担・道路 | | Nothing, Northeast 8m width 無、北東8m幅 | Completion date 完成時期(築年月) | | September 1999 1999年9月 | Address 住所 | | Machida, Tokyo Kamioyamada cho 東京都町田市上小山田町 | Traffic 交通 | | Tamasen Odakyu "Karakida" walk 33 minutes
JR Yokohama Line "Fuchinobe" 15 minutes Ayumi Koyamada 3 minutes by bus
Odakyu line "Machida" bus 27 minutes Ayumi Koyamada 4 minutes 小田急多摩線「唐木田」歩33分
JR横浜線「淵野辺」バス15分小山田歩3分
小田急線「町田」バス27分小山田歩4分
| Related links 関連リンク | | [Related Sites of this company] 【この会社の関連サイト】 | Person in charge 担当者より | | Person in charge of real-estate and building Tsuge Hideto Age: 30s [Favorite food] Grilled fish [hobby] That play with children [Word] Born in Machida, Tall. I am the manager of Machida branch! Quickly we will introduce the perfect property to the customer. Feel free to visit us ・ Please consult. 担当者宅建柘植 英人年齢:30代【好きな食べ物】焼魚 【趣味】子供と遊ぶ事 【一言】町田市出身、長身。私が町田支店の店長です!お客様にぴったりな物件をいち早くご紹介いたします。お気軽にご来店・相談下さい。 | Contact お問い合せ先 | | TEL: 0800-603-2732 [Toll free] mobile phone ・ Also available from PHS
Caller ID is not notified
Please contact the "saw SUUMO (Sumo)"
If it does not lead, If the real estate company TEL:0800-603-2732【通話料無料】携帯電話・PHSからもご利用いただけます
発信者番号は通知されません
「SUUMO(スーモ)を見た」と問い合わせください
つながらない方、不動産会社の方は
| Building coverage, floor area ratio 建ぺい率・容積率 | | 40% ・ 80% 40%・80% | Time residents 入居時期 | | Consultation 相談 | Land of the right form 土地の権利形態 | | Ownership 所有権 | Structure and method of construction 構造・工法 | | Wooden 2-story (framing method) 木造2階建(軸組工法) | Use district 用途地域 | | Urbanization control area 市街化調整区域 | Other limitations その他制限事項 | | Regulations have by the Landscape Act, Regulations have by the safety regulations, Residential land development construction regulation area, Height district, Height ceiling Yes, Site area minimum Yes, Shade limit Yes, Irregular land 景観法による規制有、安全条例による規制有、宅地造成工事規制区域、高度地区、高さ最高限度有、敷地面積最低限度有、日影制限有、不整形地 | Overview and notices その他概要・特記事項 | | Contact: Tsuge Hideto, Facilities: Public Water Supply, Individual septic tank, All-electric, Building Permits reason: control area per building permit requirements, Parking: car space 担当者:柘植 英人、設備:公営水道、個別浄化槽、オール電化、建築許可理由:調整区域につき建築許可要、駐車場:カースペース | Company profile 会社概要 | | <Mediation> Governor of Tokyo (1) No. 089264 (Corporation) Tokyo Metropolitan Government Building Lots and Buildings Transaction Business Association (Corporation) metropolitan area real estate Fair Trade Council member (Ltd.) Urban Home Machida branch Yubinbango194-0022 Tokyo Machida Morino 1-34-10 first Yazawa building first floor <仲介>東京都知事(1)第089264号(公社)東京都宅地建物取引業協会会員 (公社)首都圏不動産公正取引協議会加盟(株)アーバンホーム町田支店〒194-0022 東京都町田市森野1-34-10 第1矢沢ビル1階 |
Local appearance photo現地外観写真 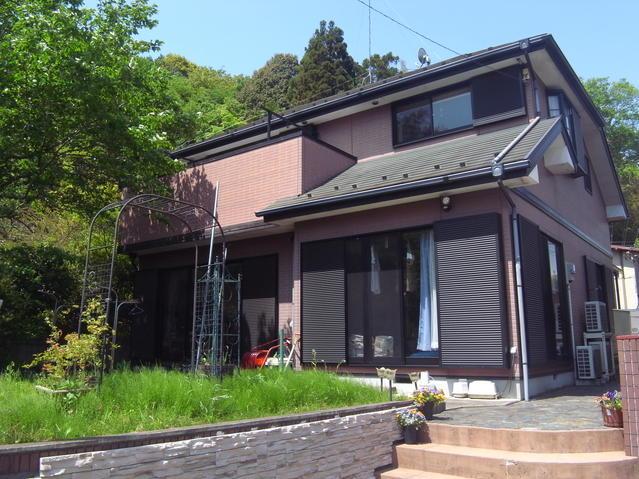 Local (April 2013) Shooting
現地(2013年4月)撮影
Floor plan間取り図 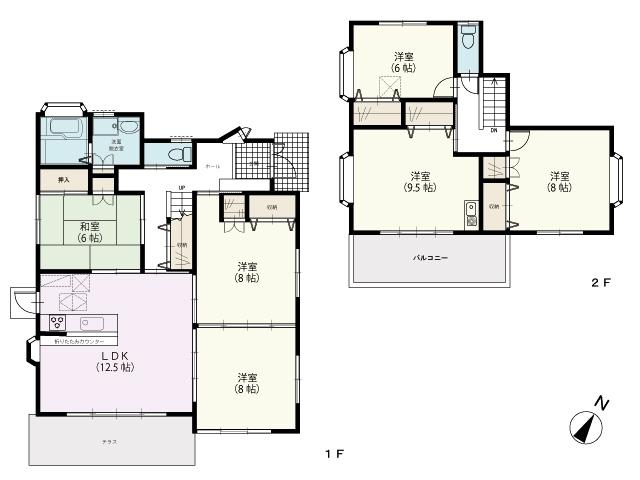 34,800,000 yen, 6LDK + S (storeroom), Land area 297.74 sq m , Building area 140.65 sq m floor plan
3480万円、6LDK+S(納戸)、土地面積297.74m2、建物面積140.65m2 間取り図
View photos from the dwelling unit住戸からの眺望写真 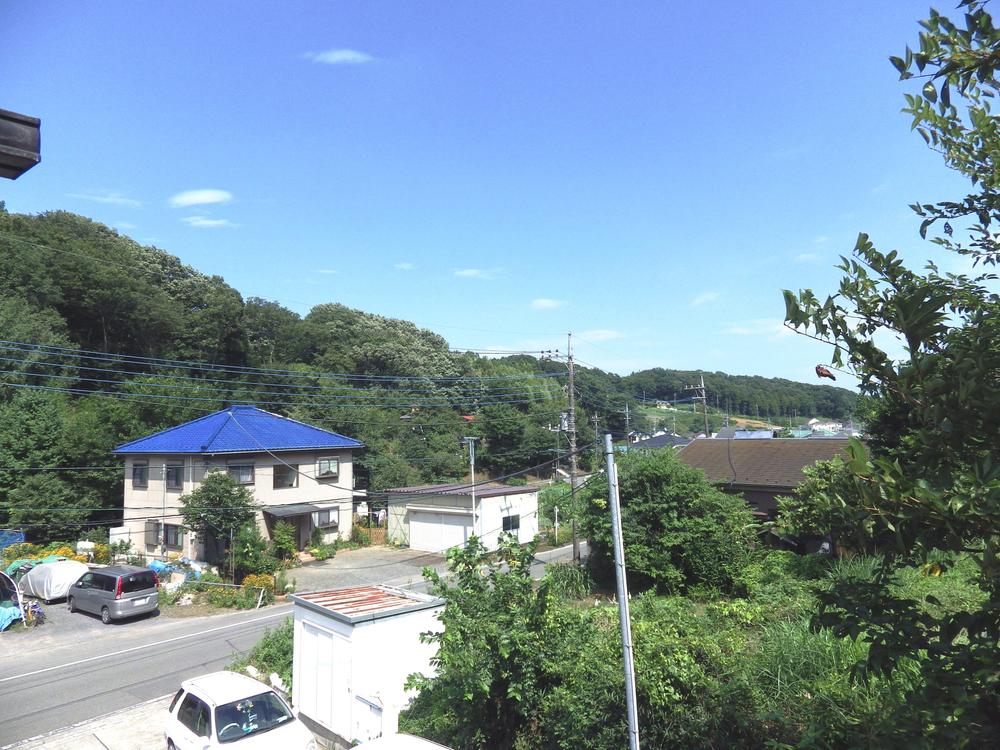 Local (August 2013) Shooting
現地(2013年8月)撮影
Livingリビング 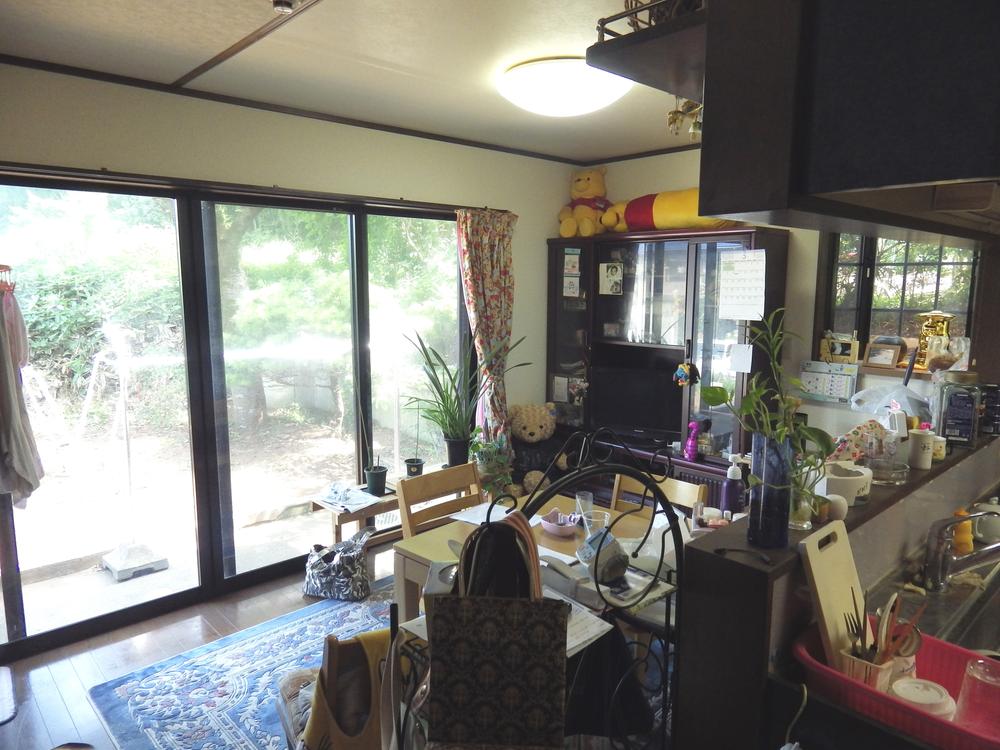 Room (August 2013) Shooting
室内(2013年8月)撮影
Bathroom浴室 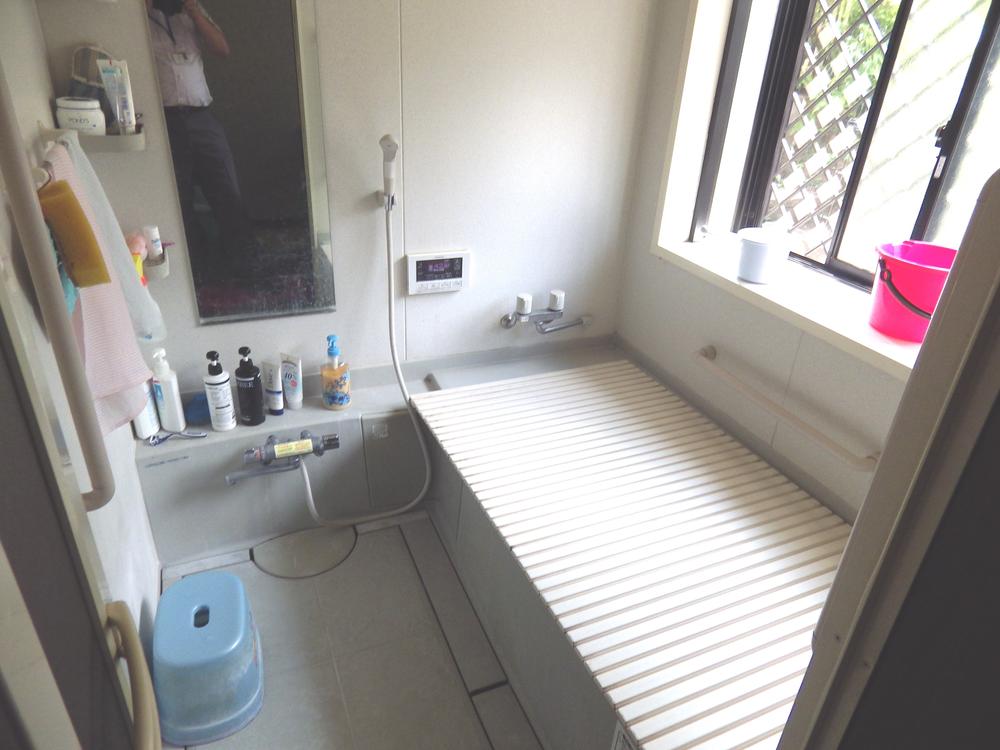 Local (August 2013) Shooting
現地(2013年8月)撮影
Kitchenキッチン 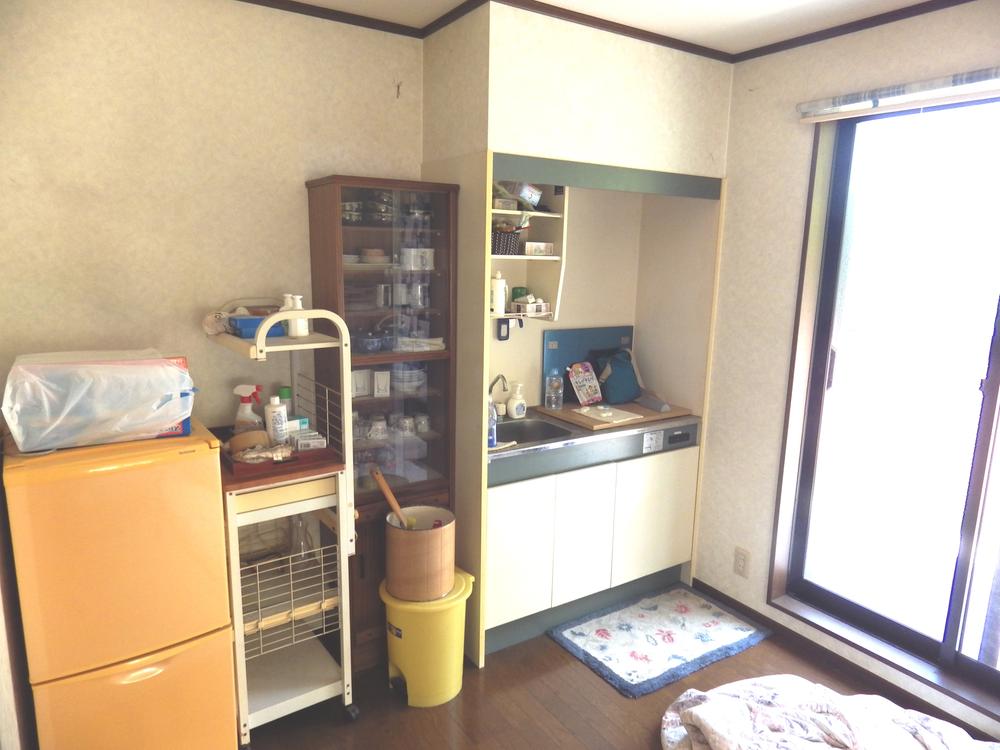 Local (August 2013) Shooting
現地(2013年8月)撮影
Non-living roomリビング以外の居室 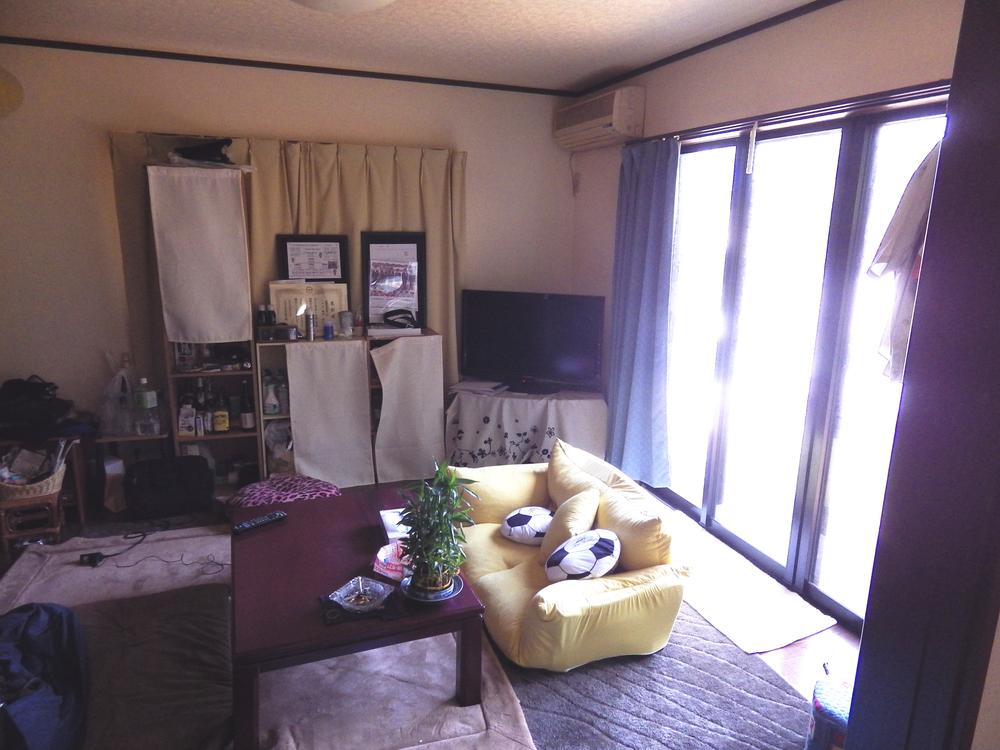 Local (August 2013) Shooting
現地(2013年8月)撮影
Wash basin, toilet洗面台・洗面所 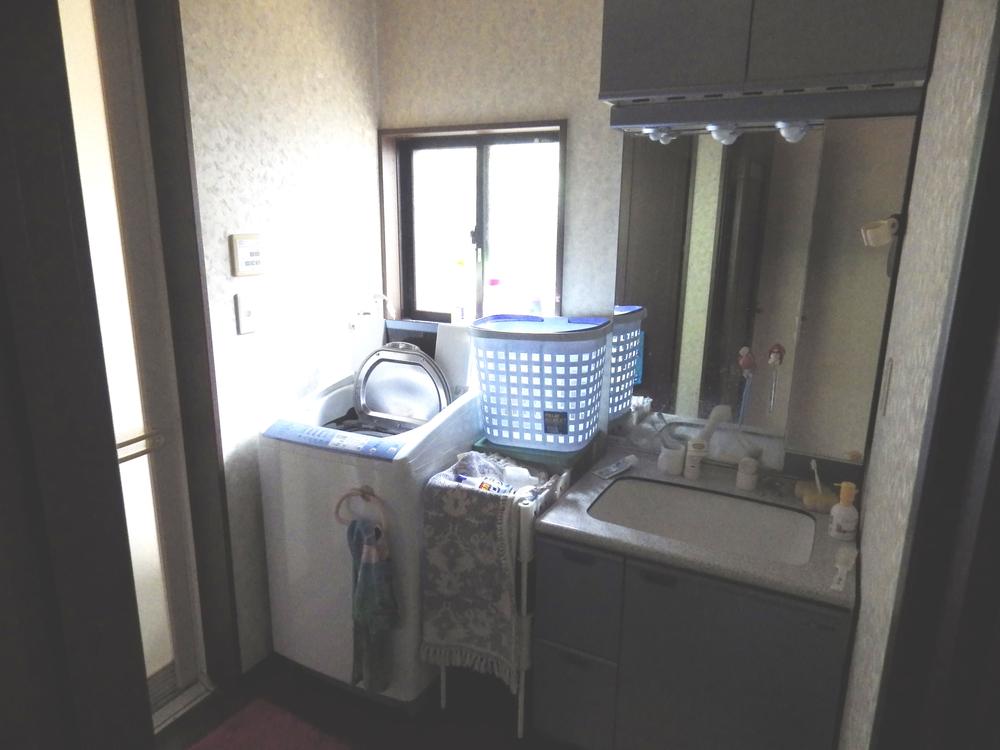 Local (August 2013) Shooting
現地(2013年8月)撮影
Receipt収納 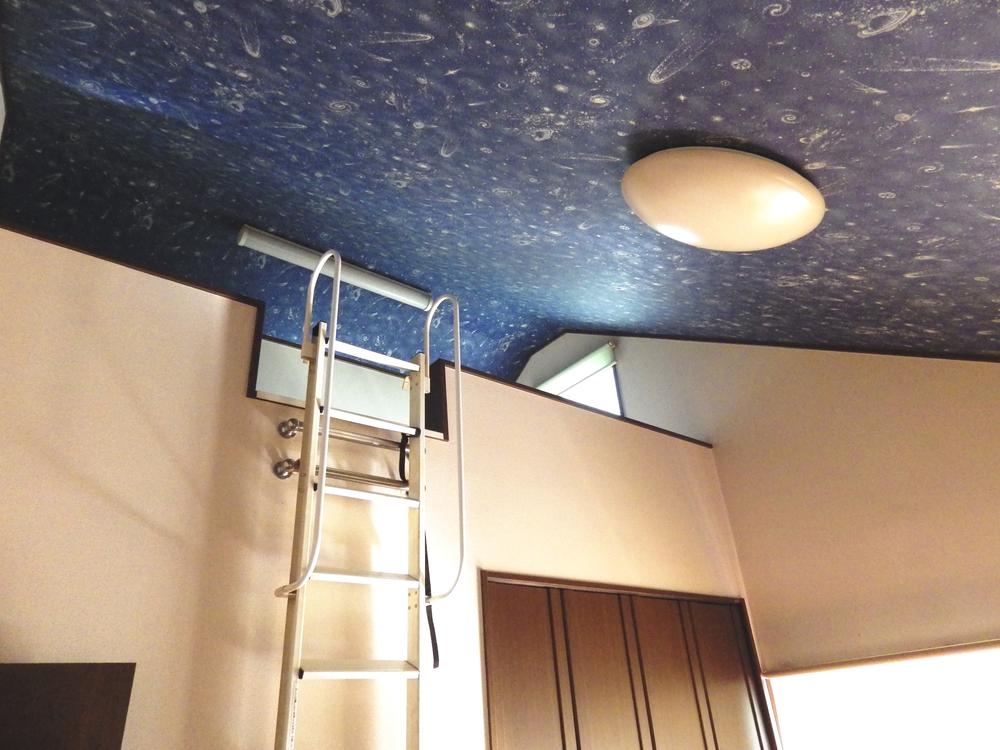 Room (August 2013) Shooting
室内(2013年8月)撮影
Local photos, including front road前面道路含む現地写真  Local (April 2013) Shooting
現地(2013年4月)撮影
Garden庭 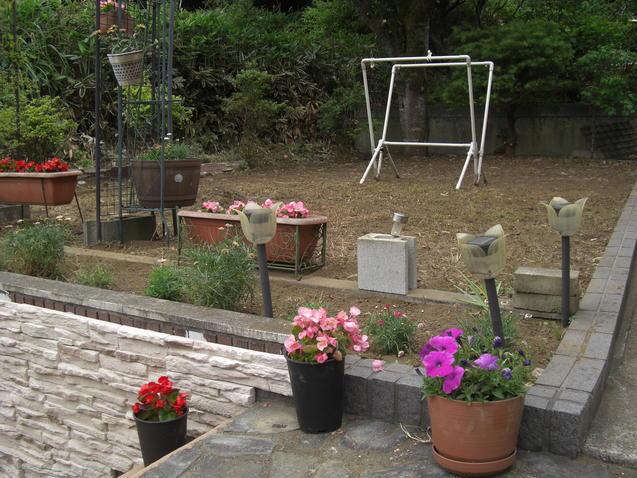 Local (April 2013) Shooting
現地(2013年4月)撮影
Balconyバルコニー 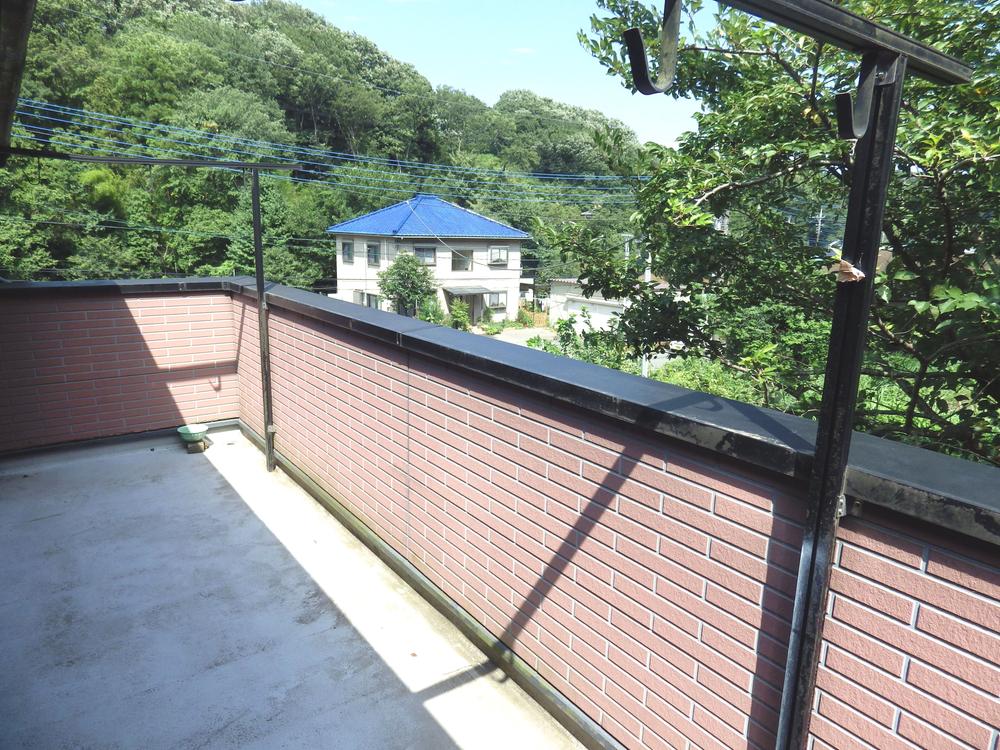 Local (August 2013) Shooting
現地(2013年8月)撮影
View photos from the dwelling unit住戸からの眺望写真 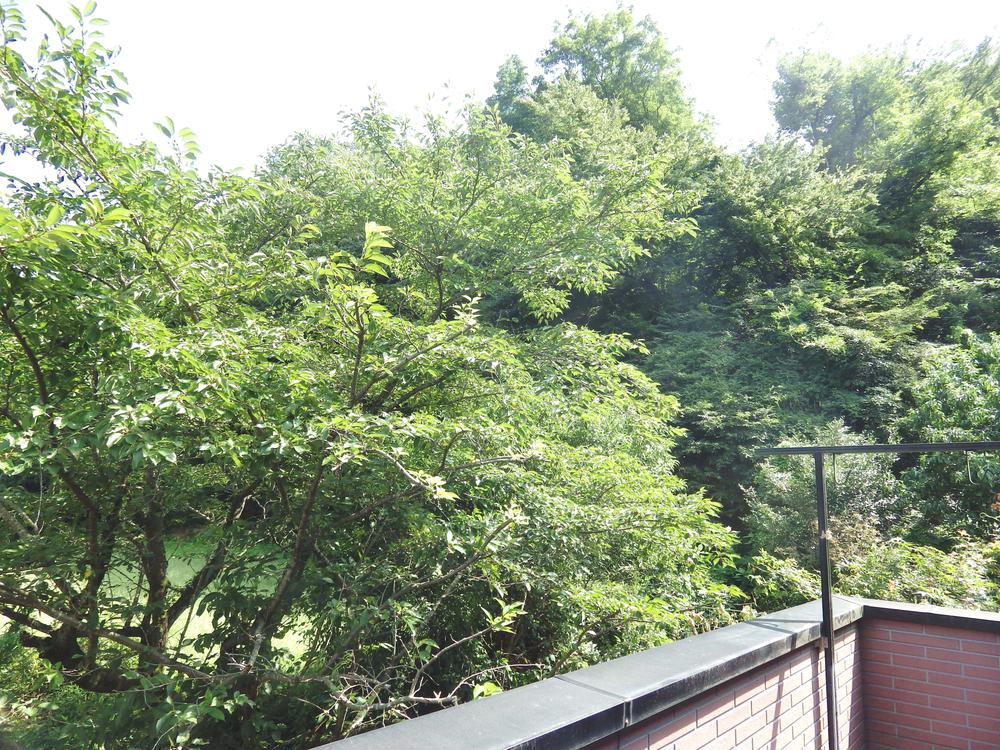 Local (August 2013) Shooting
現地(2013年8月)撮影
Receipt収納 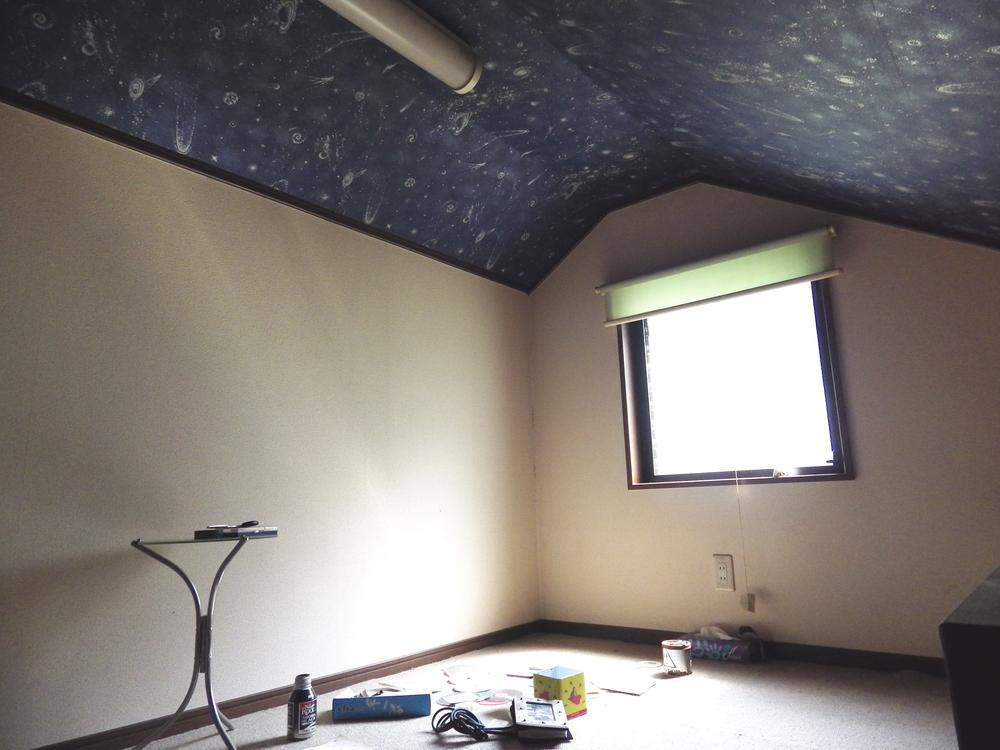 Room (August 2013) Shooting
室内(2013年8月)撮影
Garden庭 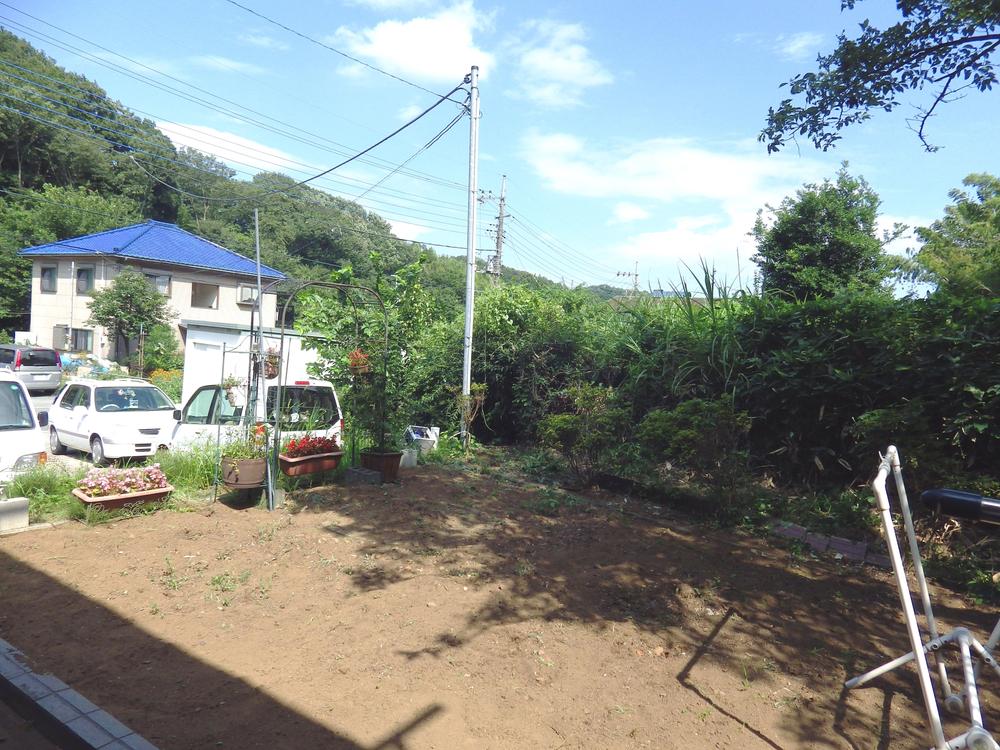 Local (August 2013) Shooting
現地(2013年8月)撮影
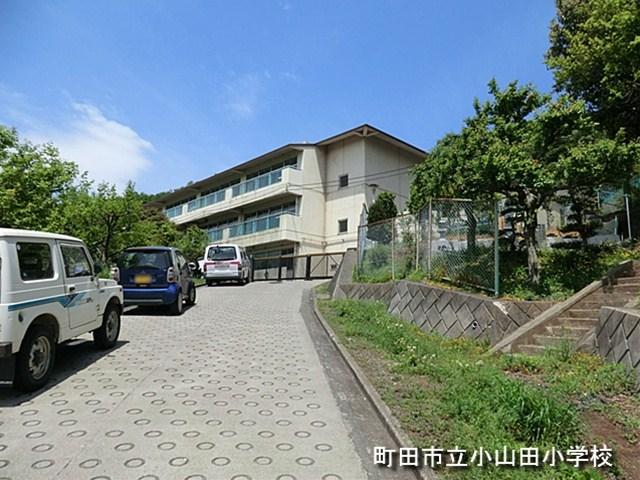 Primary school
小学校
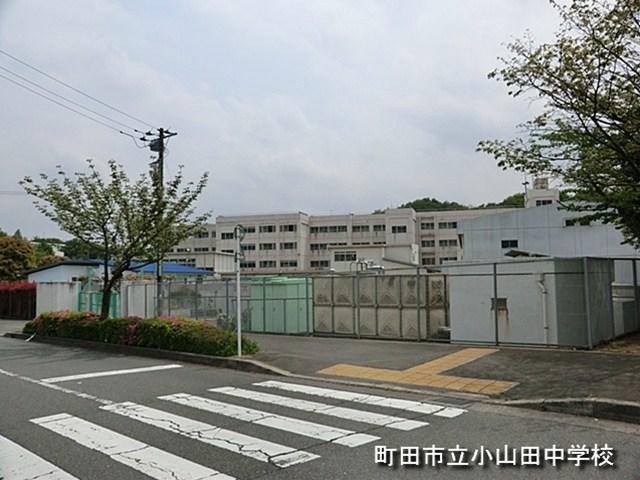 Junior high school
中学校
Location
|


















