Used Homes » Kanto » Tokyo » Machida
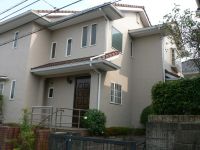 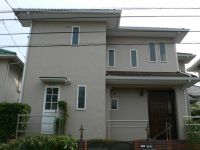
| | Machida, Tokyo 東京都町田市 |
| Odakyu line "Tsurukawa" 10 minutes Tsurukawa Midoriyama residential walk 4 minutes by bus 小田急線「鶴川」バス10分鶴川緑山住宅歩4分 |
| Readjustment land within, A quiet residential area, LDK18 tatami mats or more, Immediate Available, Underfloor Storage, City gas, Toilet 2 places, 2-story 区画整理地内、閑静な住宅地、LDK18畳以上、即入居可、床下収納、都市ガス、トイレ2ヶ所、2階建 |
| Please check the front door with a skeleton staircase and atrium with a feeling of freedom at the local 解放感のあるスケルトン階段や吹抜けのある玄関を現地にてご確認ください |
Features pickup 特徴ピックアップ | | Immediate Available / LDK18 tatami mats or more / A quiet residential area / Toilet 2 places / 2-story / Underfloor Storage / City gas / Readjustment land within 即入居可 /LDK18畳以上 /閑静な住宅地 /トイレ2ヶ所 /2階建 /床下収納 /都市ガス /区画整理地内 | Price 価格 | | 36,800,000 yen 3680万円 | Floor plan 間取り | | 4LDK 4LDK | Units sold 販売戸数 | | 1 units 1戸 | Land area 土地面積 | | 175.2 sq m (registration) 175.2m2(登記) | Building area 建物面積 | | 129.07 sq m (registration) 129.07m2(登記) | Driveway burden-road 私道負担・道路 | | Nothing 無 | Completion date 完成時期(築年月) | | June 1989 1989年6月 | Address 住所 | | Machida, Tokyo Miwamidoriyama 2 東京都町田市三輪緑山2 | Traffic 交通 | | Odakyu line "Tsurukawa" 10 minutes Tsurukawa Midoriyama residential walk 4 minutes by bus
Kodomonokunisen Tokyu "Children's World" bus 3 minutes Miwamidoriyama chome walk 5 minutes
Odakyu line "Tamagawa Gakuen before" walk 38 minutes 小田急線「鶴川」バス10分鶴川緑山住宅歩4分
東急こどもの国線「こどもの国」バス3分三輪緑山二丁目歩5分
小田急線「玉川学園前」歩38分
| Person in charge 担当者より | | Rep pear HiroshiWataru Age: I We hope strongly that you are able to a life that is peace of mind to our customers by the purchase of real estate in their 20s. While Hear what our customers needs, We will be happy to help you find a better property. You therefore please my best my best. 担当者梨子木 裕弥年齢:20代私は不動産の購入によってお客様に安心した暮らしをして頂ける事を強く願っております。お客様の要望をお聞きしながら、より良い物件探しをお手伝いさせて頂きます。精一杯頑張りますので宜しくお願い致します。 | Contact お問い合せ先 | | TEL: 0800-600-2979 [Toll free] mobile phone ・ Also available from PHS
Caller ID is not notified
Please contact the "saw SUUMO (Sumo)"
If it does not lead, If the real estate company TEL:0800-600-2979【通話料無料】携帯電話・PHSからもご利用いただけます
発信者番号は通知されません
「SUUMO(スーモ)を見た」と問い合わせください
つながらない方、不動産会社の方は
| Expenses 諸費用 | | Autonomous membership fee: 6000 yen / Year 自治会費:6000円/年 | Time residents 入居時期 | | Immediate available 即入居可 | Land of the right form 土地の権利形態 | | Ownership 所有権 | Structure and method of construction 構造・工法 | | Wooden 2-story 木造2階建 | Overview and notices その他概要・特記事項 | | Contact: pear HiroshiWataru, Parking: car space 担当者:梨子木 裕弥、駐車場:カースペース | Company profile 会社概要 | | <Mediation> Governor of Tokyo (1) No. 093781 (stock) Asahi real estate sales business 2 Division Yubinbango194-0022 Machida, Tokyo Morino 5-12-16 <仲介>東京都知事(1)第093781号(株)あさひ不動産販売営業2課〒194-0022 東京都町田市森野5-12-16 |
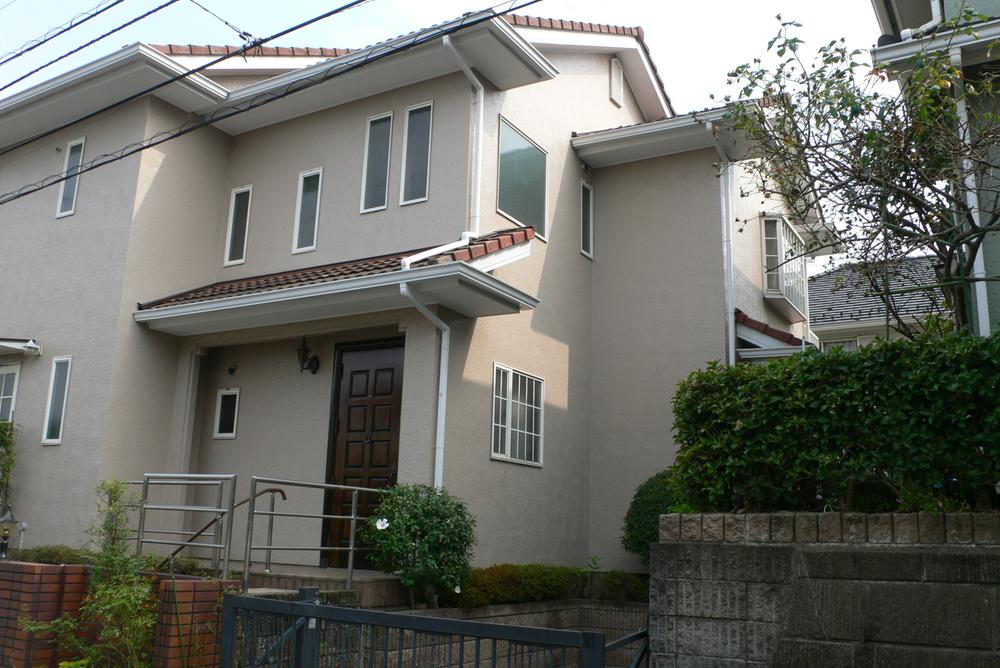 Local appearance photo
現地外観写真
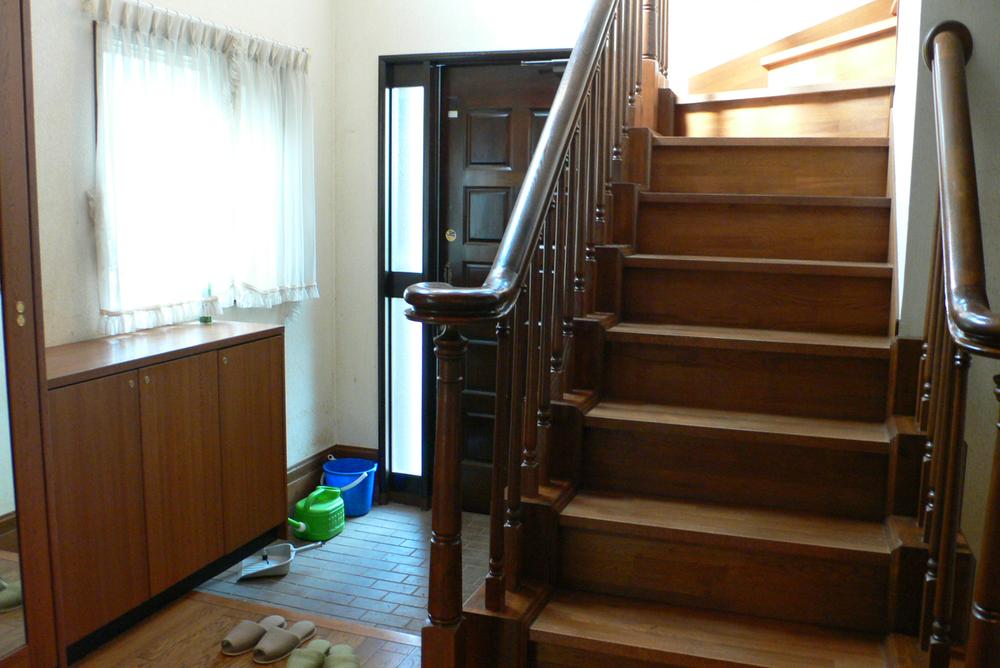 Other
その他
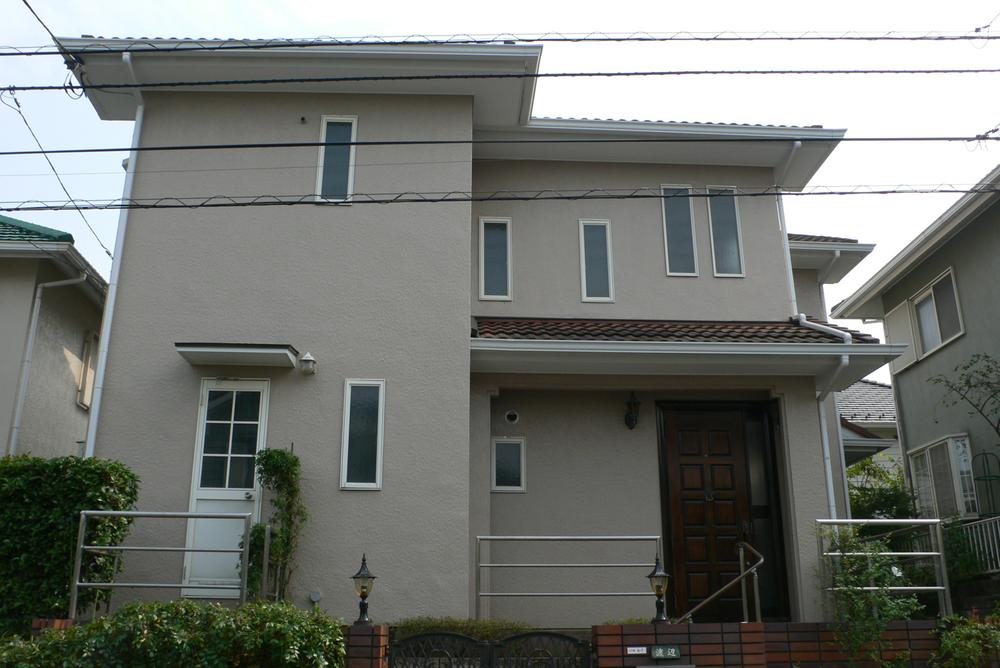 Local appearance photo
現地外観写真
Floor plan間取り図 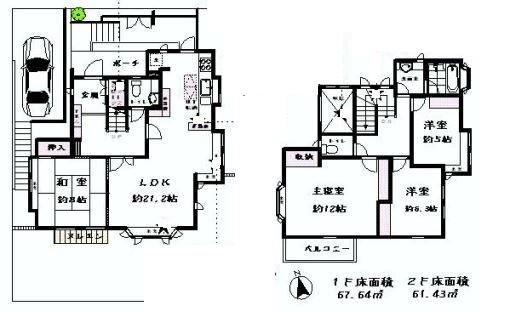 36,800,000 yen, 4LDK, Land area 175.2 sq m , Building area 129.07 sq m
3680万円、4LDK、土地面積175.2m2、建物面積129.07m2
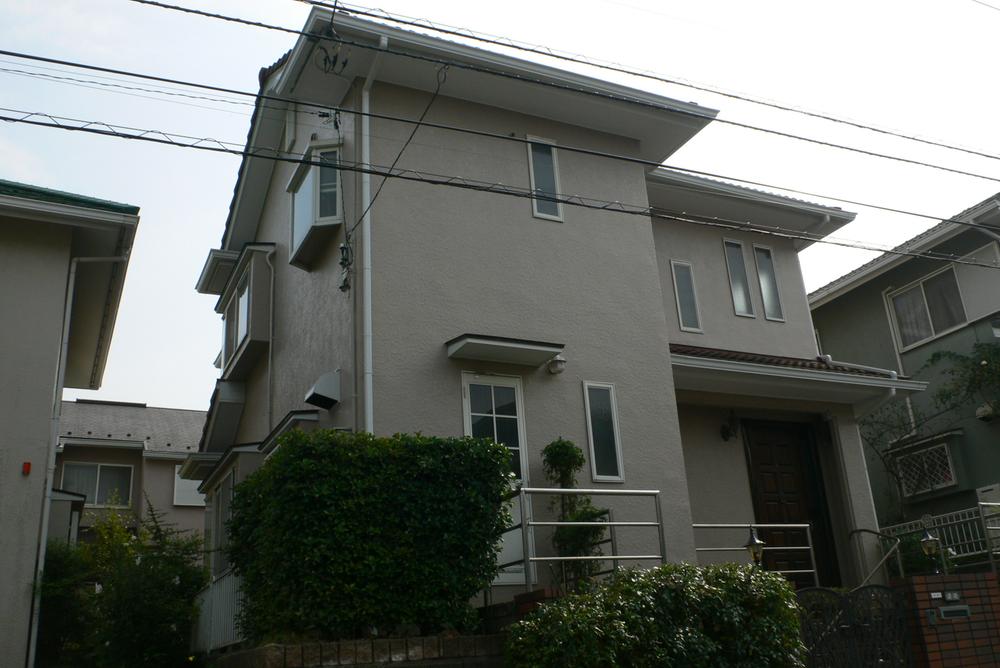 Local appearance photo
現地外観写真
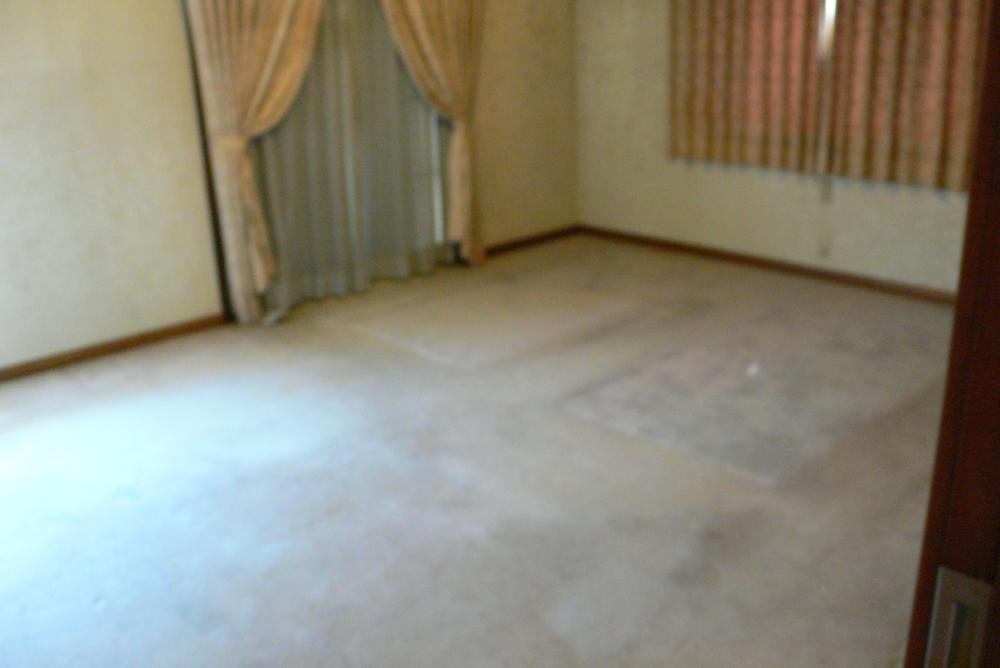 Living
リビング
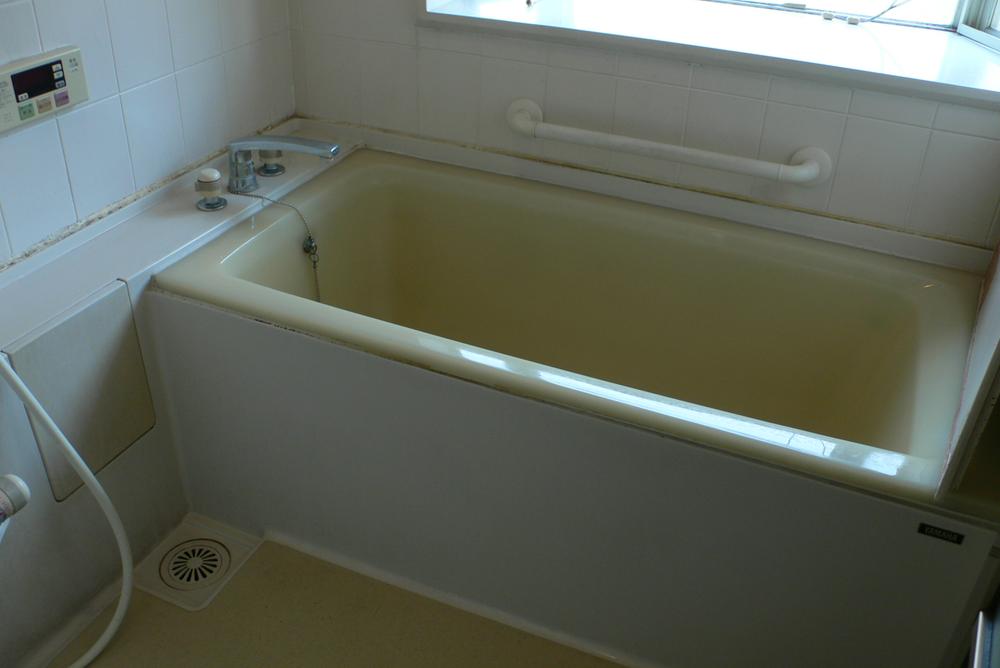 Bathroom
浴室
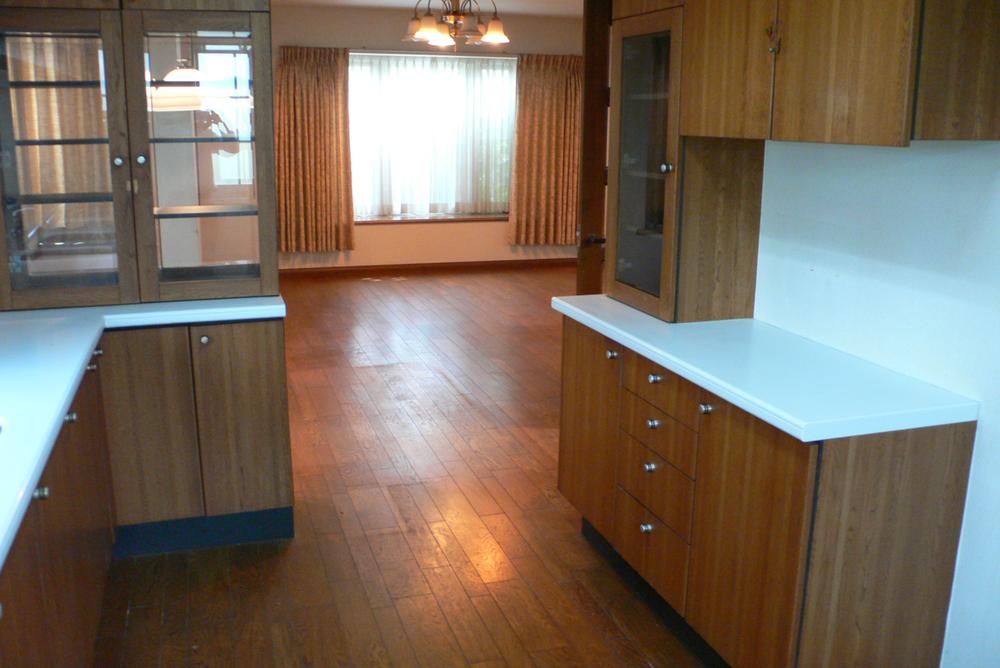 Kitchen
キッチン
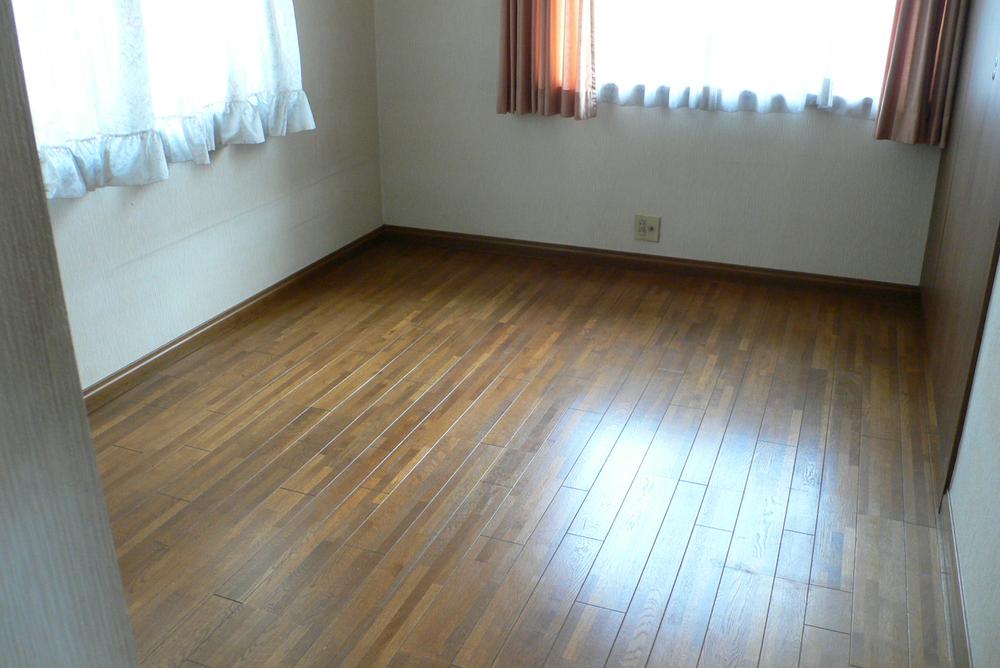 Non-living room
リビング以外の居室
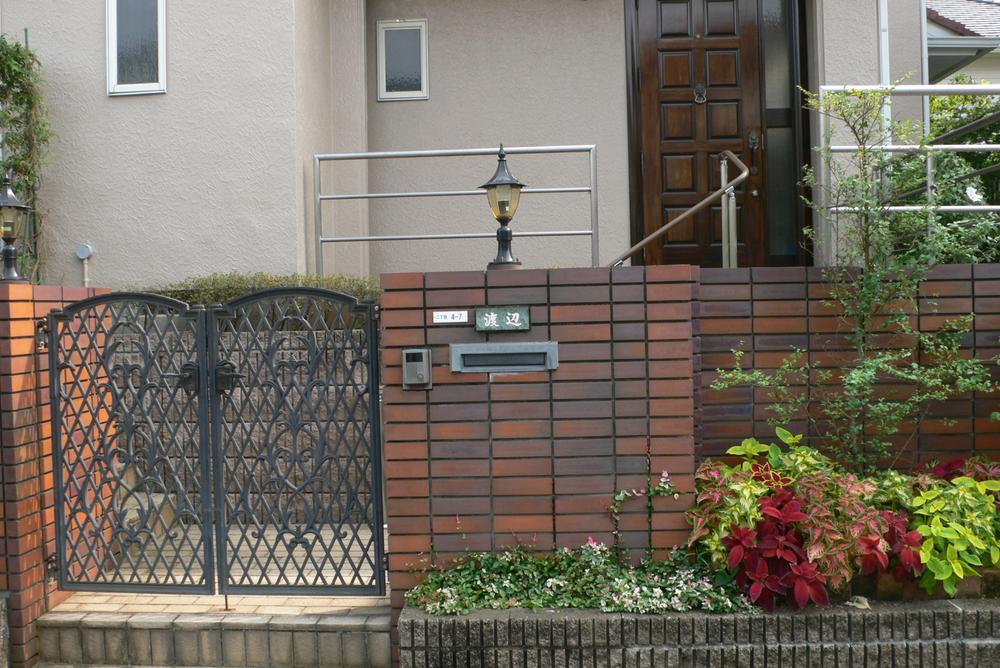 Entrance
玄関
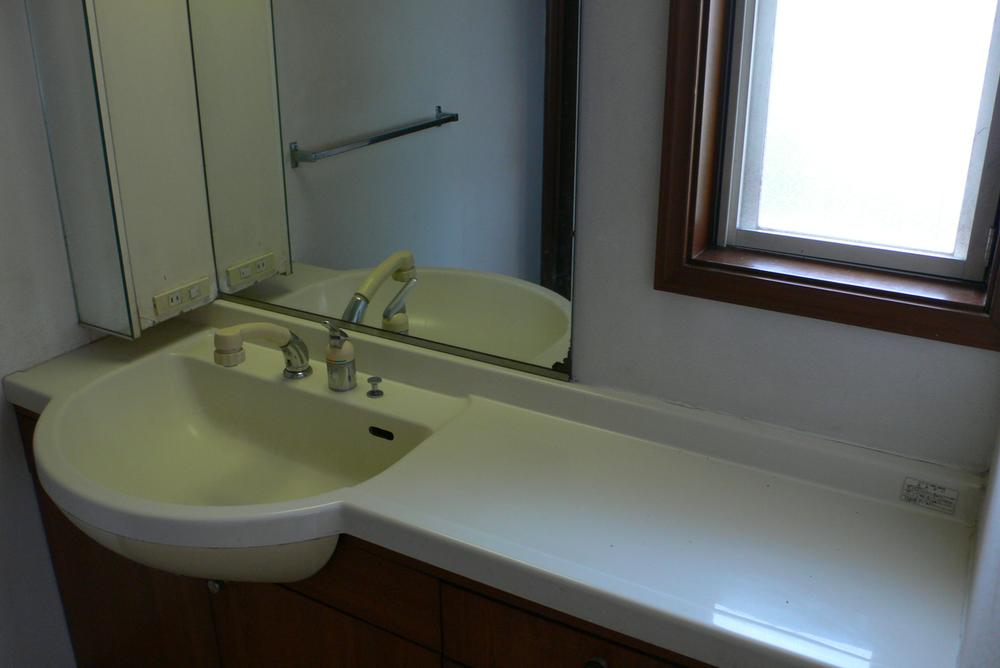 Wash basin, toilet
洗面台・洗面所
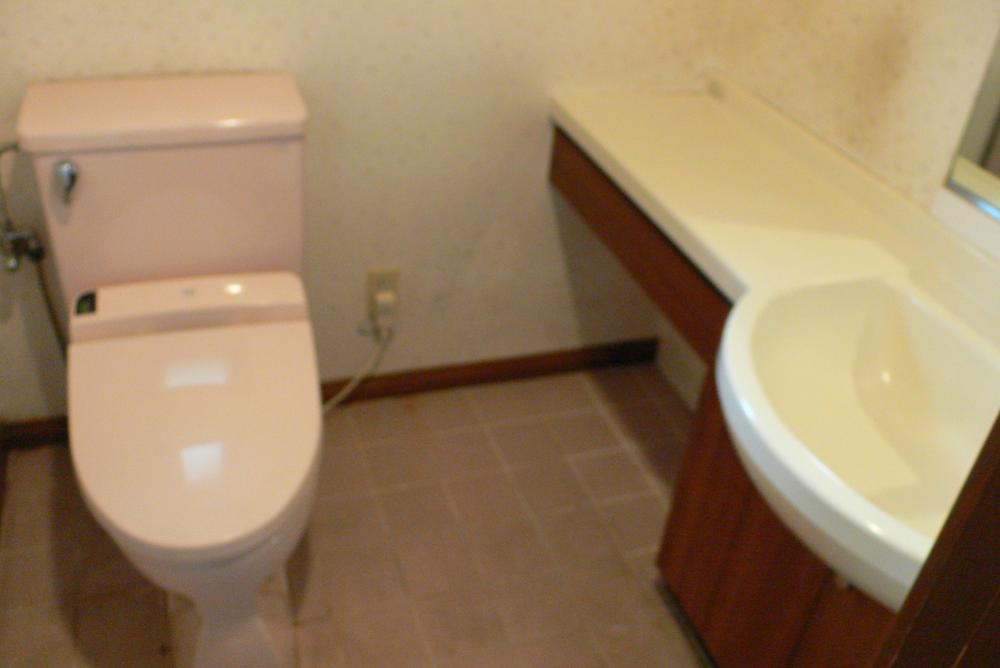 Toilet
トイレ
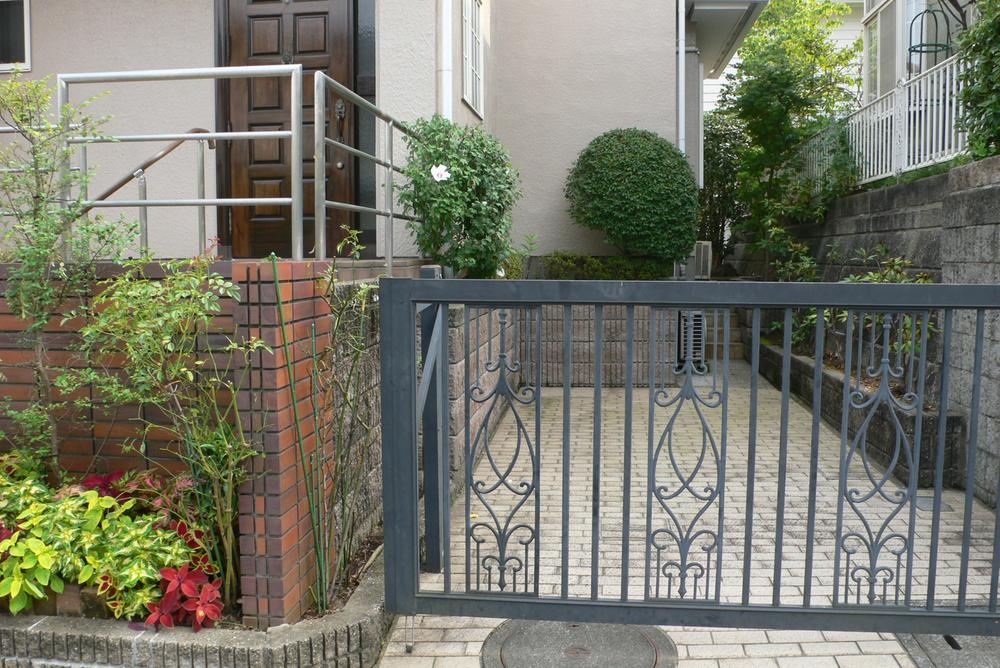 Parking lot
駐車場
Primary school小学校 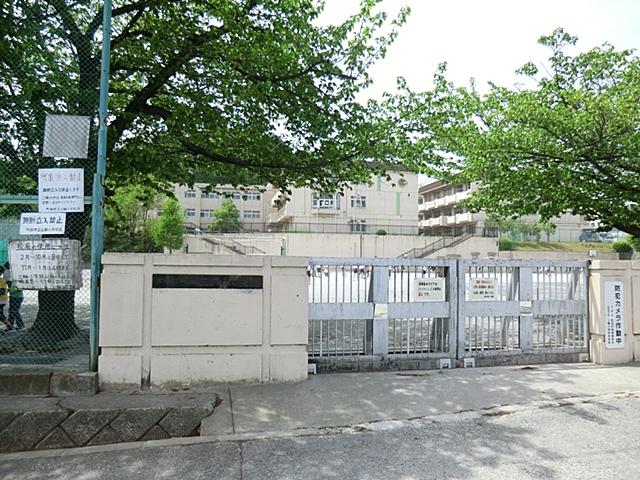 1647m until Machida City Miwa Elementary School
町田市立三輪小学校まで1647m
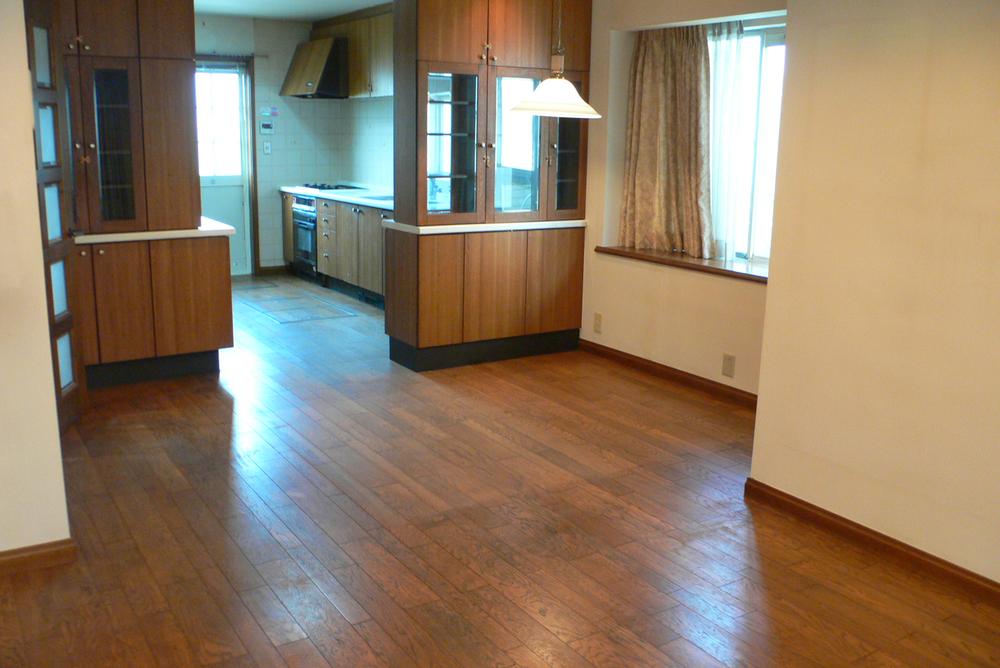 Living
リビング
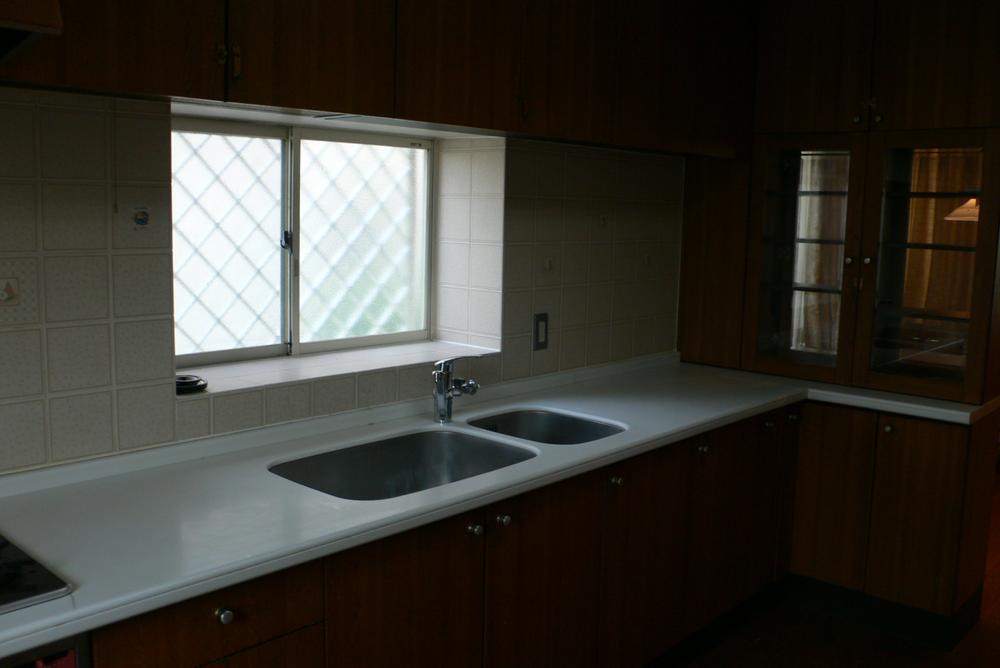 Kitchen
キッチン
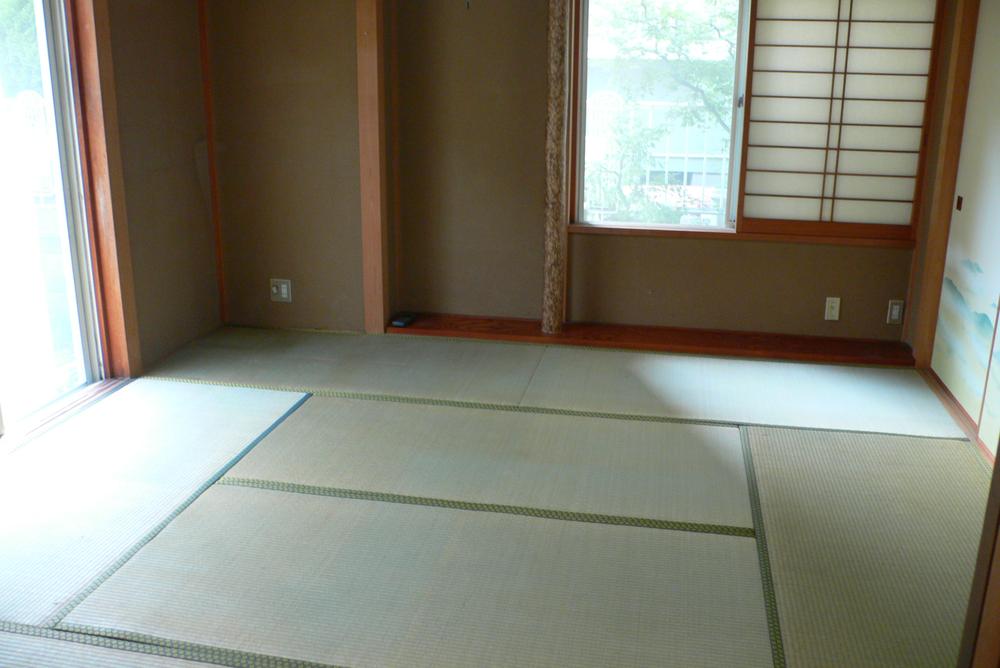 Non-living room
リビング以外の居室
Junior high school中学校 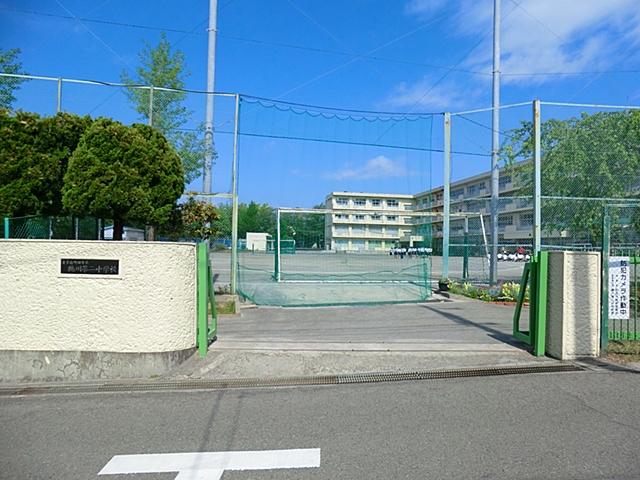 Machida Municipal Tsurukawa 3000m to the second junior high school
町田市立鶴川第二中学校まで3000m
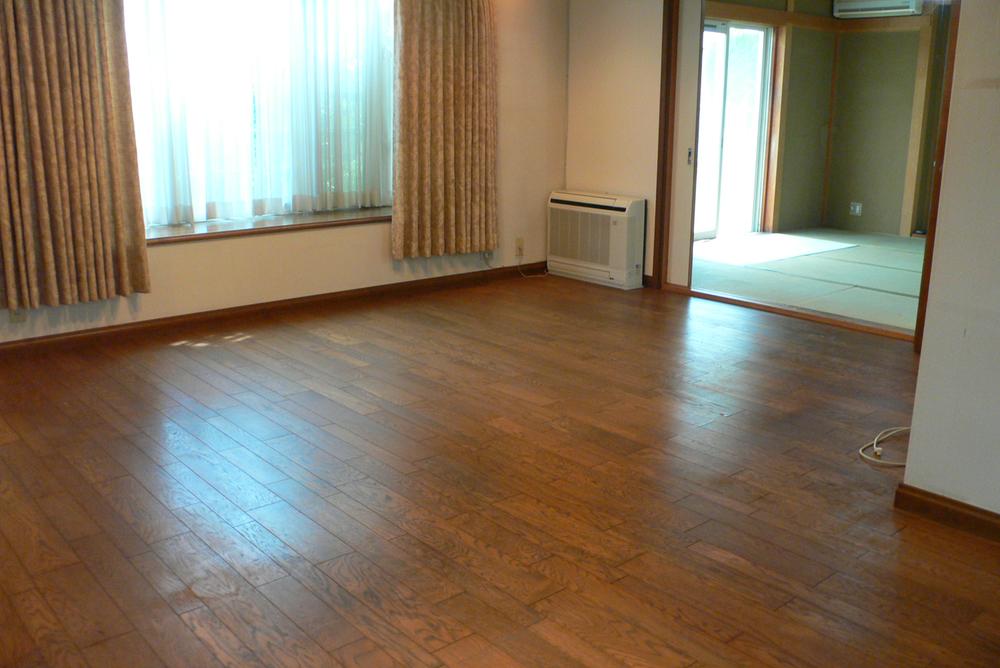 Living
リビング
Park公園 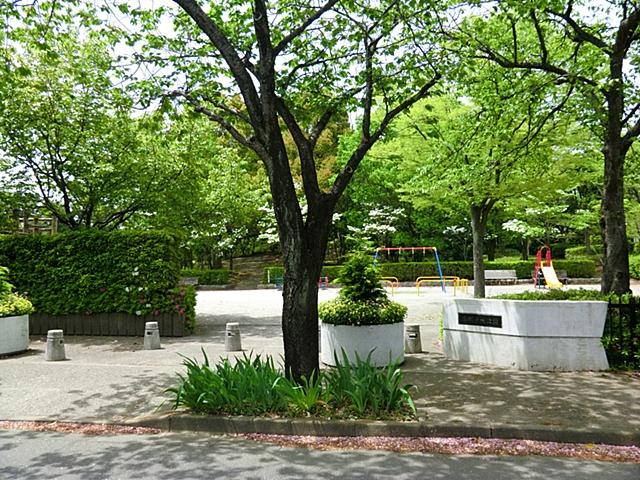 Until Miwa Central Park 783m
三輪中央公園まで783m
Hospital病院 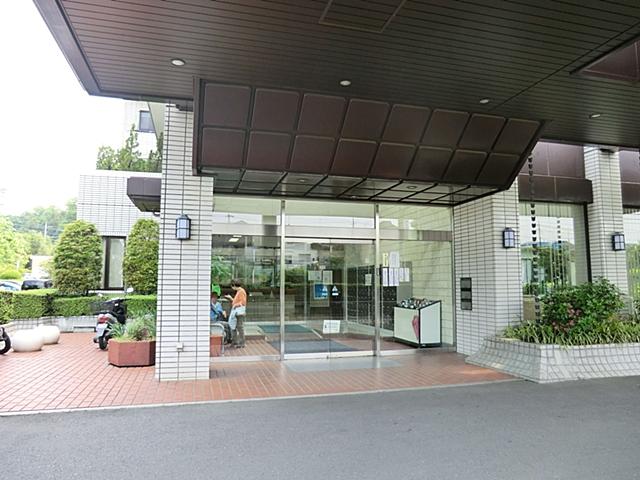 1720m until the green Kyowa hospital
緑協和病院まで1720m
Location
|






















