Used Homes » Kanto » Tokyo » Machida
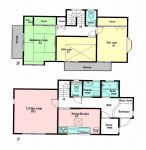 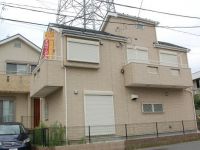
| | Machida, Tokyo 東京都町田市 |
| Odakyu line "Machida" walk 14 minutes 小田急線「町田」歩14分 |
| Bathroom Dryer, Dish washing dryer, Attic storage, 2 along the line more accessible, System kitchen, LDK15 tatami mats or more, Washbasin with shower, Toilet 2 places, 2-story, Southeast direction, Double-glazing, Underfloor Storage, bathroom 浴室乾燥機、食器洗乾燥機、屋根裏収納、2沿線以上利用可、システムキッチン、LDK15畳以上、シャワー付洗面台、トイレ2ヶ所、2階建、東南向き、複層ガラス、床下収納、浴室 |
| Bathroom Dryer, Dish washing dryer, Attic storage, 2 along the line more accessible, System kitchen, LDK15 tatami mats or more, Washbasin with shower, Toilet 2 places, 2-story, Southeast direction, Double-glazing, Underfloor Storage, The window in the bathroom, TV monitor interphone, City gas, Storeroom 浴室乾燥機、食器洗乾燥機、屋根裏収納、2沿線以上利用可、システムキッチン、LDK15畳以上、シャワー付洗面台、トイレ2ヶ所、2階建、東南向き、複層ガラス、床下収納、浴室に窓、TVモニタ付インターホン、都市ガス、納戸 |
Features pickup 特徴ピックアップ | | 2 along the line more accessible / System kitchen / Bathroom Dryer / LDK15 tatami mats or more / Washbasin with shower / Toilet 2 places / 2-story / Southeast direction / Double-glazing / Underfloor Storage / The window in the bathroom / TV monitor interphone / Dish washing dryer / City gas / Storeroom / Attic storage 2沿線以上利用可 /システムキッチン /浴室乾燥機 /LDK15畳以上 /シャワー付洗面台 /トイレ2ヶ所 /2階建 /東南向き /複層ガラス /床下収納 /浴室に窓 /TVモニタ付インターホン /食器洗乾燥機 /都市ガス /納戸 /屋根裏収納 | Price 価格 | | 34,800,000 yen 3480万円 | Floor plan 間取り | | 3LDK + S (storeroom) 3LDK+S(納戸) | Units sold 販売戸数 | | 1 units 1戸 | Total units 総戸数 | | 1 units 1戸 | Land area 土地面積 | | 125.15 sq m (registration) 125.15m2(登記) | Building area 建物面積 | | 92.73 sq m (registration) 92.73m2(登記) | Driveway burden-road 私道負担・道路 | | Nothing, Southeast 6m width 無、南東6m幅 | Completion date 完成時期(築年月) | | August 2006 2006年8月 | Address 住所 | | Machida, Tokyo Kogasaka 東京都町田市高ケ坂 | Traffic 交通 | | Odakyu line "Machida" walk 14 minutes
JR Yokohama Line "Machida" walk 15 minutes
Denentoshi Tokyu "Nagatsuta" walk 55 minutes 小田急線「町田」歩14分
JR横浜線「町田」歩15分
東急田園都市線「長津田」歩55分
| Related links 関連リンク | | [Related Sites of this company] 【この会社の関連サイト】 | Person in charge 担当者より | | Rep Yanagisawa Shiko Age: 40 Daigyokai experience: seven years is a dyed-in-the-wool Sagamihara kid! Do you care what it was land a long time ago said that new construction property? . Your peace of mind and trust is believed to be derived from the information provided invisible! 担当者柳澤 志幸年齢:40代業界経験:7年根っからの相模原っ子です!新築物件とはいえ昔はどんな土地だったか気になりませんか?情報提供は資料や物件だけではございません。お客様の安心と信頼は目に見えない情報提供から得られるものと考えております! | Contact お問い合せ先 | | TEL: 0800-603-6742 [Toll free] mobile phone ・ Also available from PHS
Caller ID is not notified
Please contact the "saw SUUMO (Sumo)"
If it does not lead, If the real estate company TEL:0800-603-6742【通話料無料】携帯電話・PHSからもご利用いただけます
発信者番号は通知されません
「SUUMO(スーモ)を見た」と問い合わせください
つながらない方、不動産会社の方は
| Building coverage, floor area ratio 建ぺい率・容積率 | | 40% ・ 80% 40%・80% | Time residents 入居時期 | | Immediate available 即入居可 | Land of the right form 土地の権利形態 | | Ownership 所有権 | Structure and method of construction 構造・工法 | | Wooden 2-story 木造2階建 | Use district 用途地域 | | One low-rise 1種低層 | Overview and notices その他概要・特記事項 | | Contact: Yanagisawa Shiko, Facilities: city gas, Parking: car space 担当者:柳澤 志幸、設備:都市ガス、駐車場:カースペース | Company profile 会社概要 | | <Mediation> Governor of Tokyo (2) No. 085180 (Ltd.) Principal Home Yubinbango194-0036 Machida, Tokyo Kiso east 2-3-22 Court ・ Pal 2F <仲介>東京都知事(2)第085180号(株)プリンシパルホーム〒194-0036 東京都町田市木曽東2-3-22コート・パル2F |
Floor plan間取り図 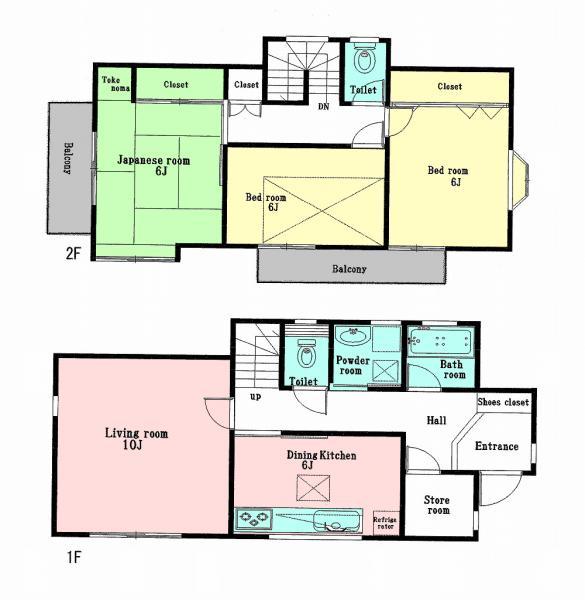 34,800,000 yen, 3LDK + S (storeroom), Land area 125.15 sq m , Building area 92.73 sq m
3480万円、3LDK+S(納戸)、土地面積125.15m2、建物面積92.73m2
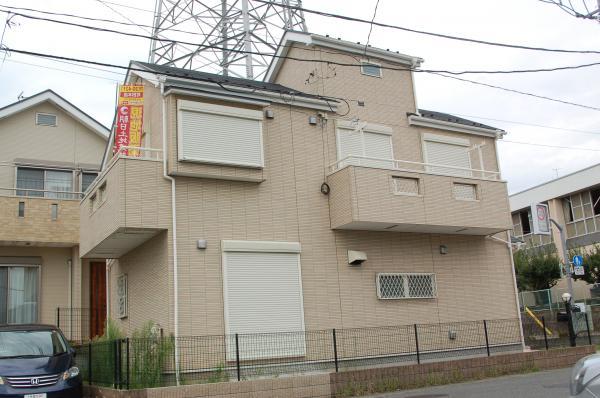 Same specifications photos (appearance)
同仕様写真(外観)
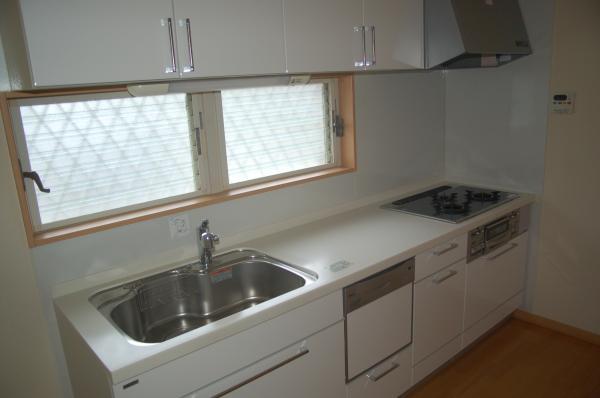 Kitchen
キッチン
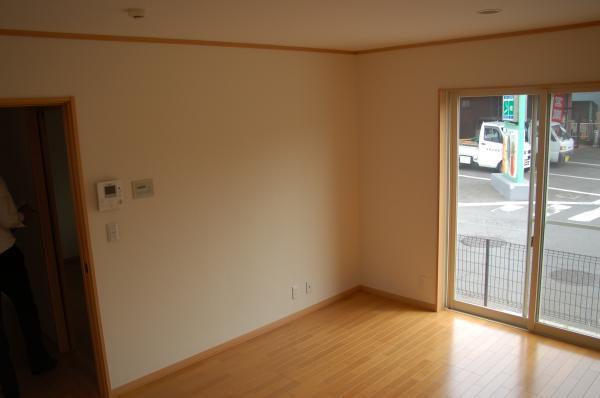 Living
リビング
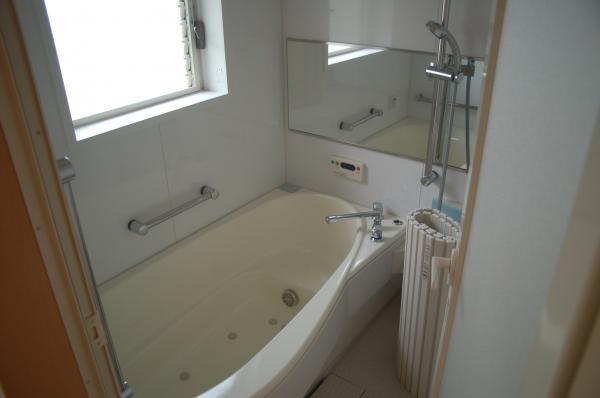 Bathroom
浴室
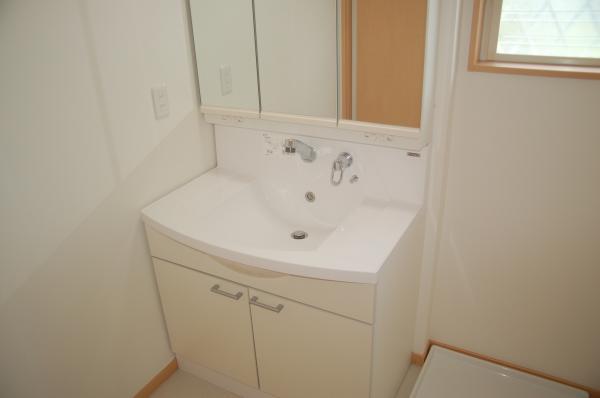 Wash basin, toilet
洗面台・洗面所
Location
|







