Used Homes » Kanto » Tokyo » Machida
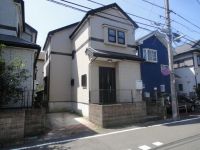 
| | Machida, Tokyo 東京都町田市 |
| Odakyu line "Machida" 15 minutes Ayumi Nishida 3 minutes by bus 小田急線「町田」バス15分西田歩3分 |
| ■ True south-facing ■ All room two-sided lighting + storage Yes ■ Preview Allowed at any time per vacant house ■ Minami first elementary school ・ South Junior High School ■真南向き■全居室2面採光+収納有■空家につきいつでも内覧可■南第一小学校・南中学校 |
| Interior renovation, Facing south, All room storageese-style room, Toilet 2 places, 2-story, South balcony, All room 6 tatami mats or more, Attic storage, kitchen ・ Madoyu in the bathroom, Two places veranda, White There prevention disinfection with guarantee, House cleaning 内装リフォーム、南向き、全居室収納、和室、トイレ2ヶ所、2階建、南面バルコニー、全居室6畳以上、屋根裏収納、キッチン・浴室に窓有、ベランダ2か所、白あり予防消毒保証付、ハウスクリーニング |
Features pickup 特徴ピックアップ | | Interior renovation / Facing south / All room storage / Japanese-style room / Toilet 2 places / 2-story / South balcony / All room 6 tatami mats or more / Attic storage 内装リフォーム /南向き /全居室収納 /和室 /トイレ2ヶ所 /2階建 /南面バルコニー /全居室6畳以上 /屋根裏収納 | Price 価格 | | 21,800,000 yen 2180万円 | Floor plan 間取り | | 4DK 4DK | Units sold 販売戸数 | | 1 units 1戸 | Land area 土地面積 | | 102.45 sq m 102.45m2 | Building area 建物面積 | | 80.99 sq m 80.99m2 | Driveway burden-road 私道負担・道路 | | Nothing, North 6m width 無、北6m幅 | Completion date 完成時期(築年月) | | 5 May 2003 2003年5月 | Address 住所 | | Tokyo Machida Kanamori 6 東京都町田市金森6 | Traffic 交通 | | Odakyu line "Machida" 15 minutes Ayumi Nishida 3 minutes by bus
Denentoshi Tokyu "Tsukimino" walk 27 minutes
Denentoshi Tokyu "Minami Machida" walk 28 minutes 小田急線「町田」バス15分西田歩3分
東急田園都市線「つきみ野」歩27分
東急田園都市線「南町田」歩28分
| Related links 関連リンク | | [Related Sites of this company] 【この会社の関連サイト】 | Person in charge 担当者より | | Rep Ochiai Shinichiro Age: 20 Daigyokai experience: will run more and more properties will introduce a three-year youth and ability to take action. Round eyes have a (> <) !! thank you. 担当者落合 伸一郎年齢:20代業界経験:3年若さと行動力でどんどん物件ご紹介に走ります。 つぶらな瞳を持っています(><)!!よろしくお願いします。 | Contact お問い合せ先 | | TEL: 0800-603-8081 [Toll free] mobile phone ・ Also available from PHS
Caller ID is not notified
Please contact the "saw SUUMO (Sumo)"
If it does not lead, If the real estate company TEL:0800-603-8081【通話料無料】携帯電話・PHSからもご利用いただけます
発信者番号は通知されません
「SUUMO(スーモ)を見た」と問い合わせください
つながらない方、不動産会社の方は
| Building coverage, floor area ratio 建ぺい率・容積率 | | 40% ・ 80% 40%・80% | Time residents 入居時期 | | Consultation 相談 | Land of the right form 土地の権利形態 | | Ownership 所有権 | Structure and method of construction 構造・工法 | | Wooden 2-story 木造2階建 | Renovation リフォーム | | 2013 August interior renovation completed (toilet ・ wall ・ tatami, Sliding door, illumination) 2013年8月内装リフォーム済(トイレ・壁・畳、障子、照明) | Use district 用途地域 | | One low-rise 1種低層 | Overview and notices その他概要・特記事項 | | Contact: Ochiai Shinichiro, Facilities: Public Water Supply, This sewage, Parking: car space 担当者:落合 伸一郎、設備:公営水道、本下水、駐車場:カースペース | Company profile 会社概要 | | <Mediation> Minister of Land, Infrastructure and Transport (1) the first 008,178 No. Century 21 living style (Ltd.) Machida Yubinbango194-0022 Tokyo Machida Morino 4-15-12 <仲介>国土交通大臣(1)第008178号センチュリー21リビングスタイル(株)町田店〒194-0022 東京都町田市森野4-15-12 |
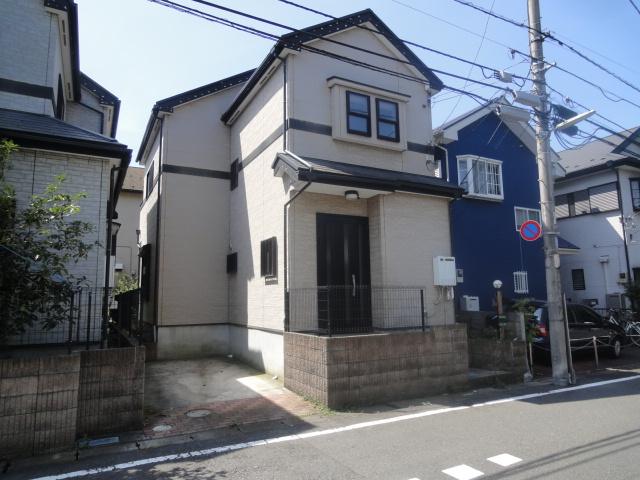 Local appearance photo
現地外観写真
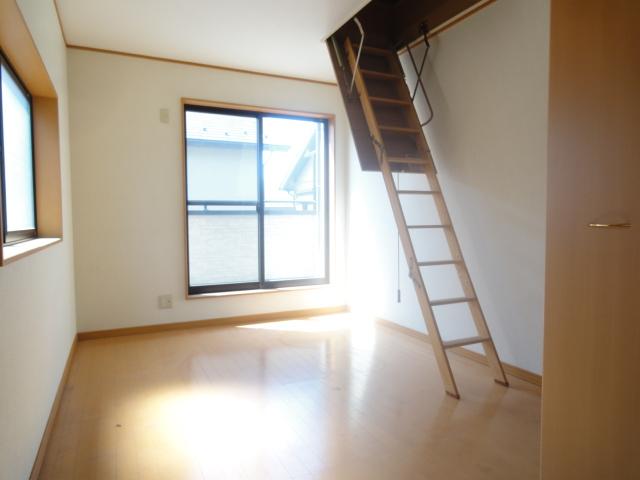 Non-living room
リビング以外の居室
Floor plan間取り図 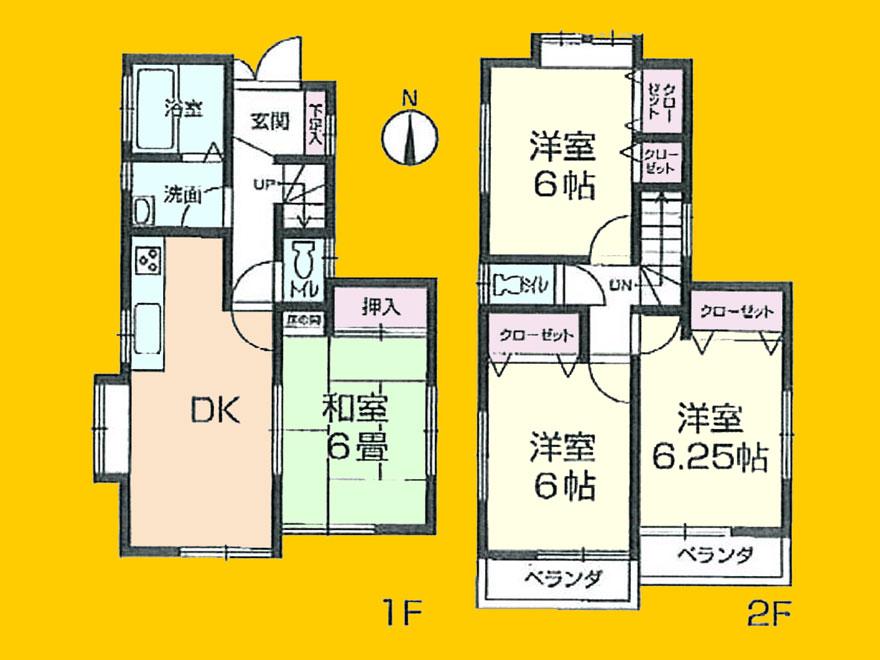 21,800,000 yen, 4DK, Land area 102.45 sq m , Building area 80.99 sq m
2180万円、4DK、土地面積102.45m2、建物面積80.99m2
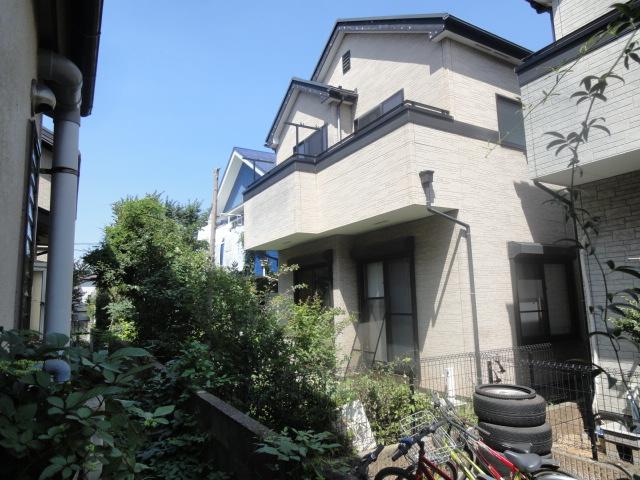 Local appearance photo
現地外観写真
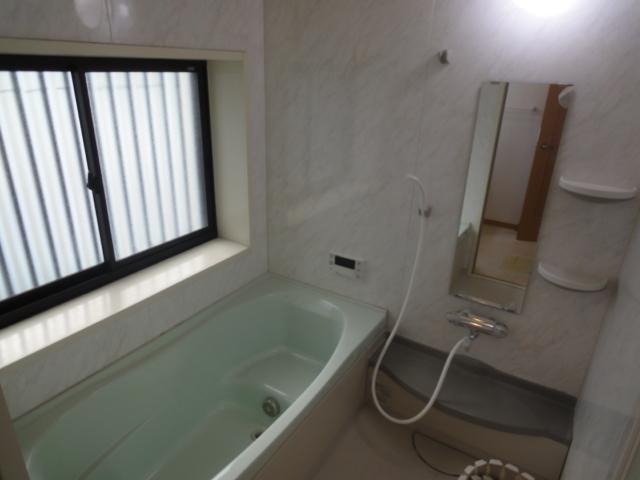 Bathroom
浴室
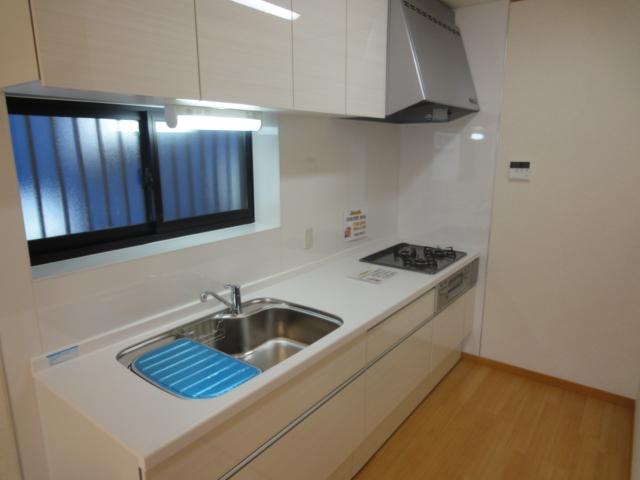 Kitchen
キッチン
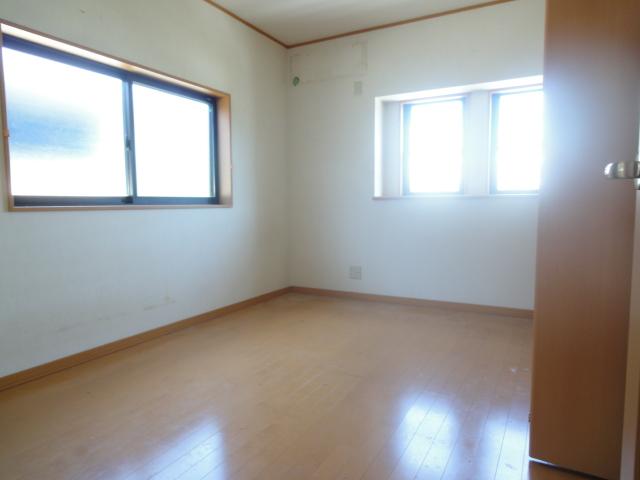 Non-living room
リビング以外の居室
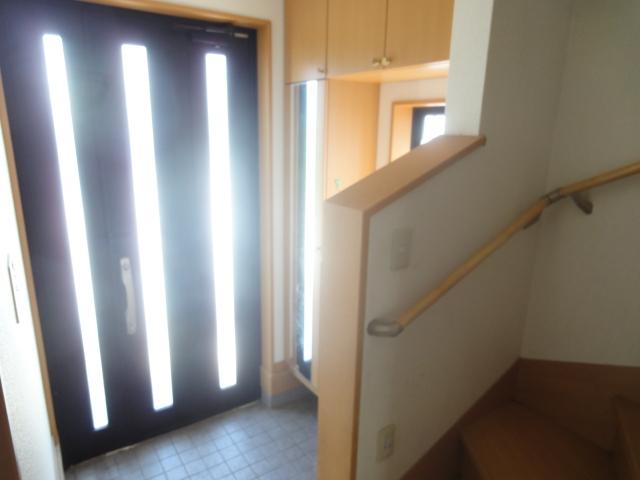 Entrance
玄関
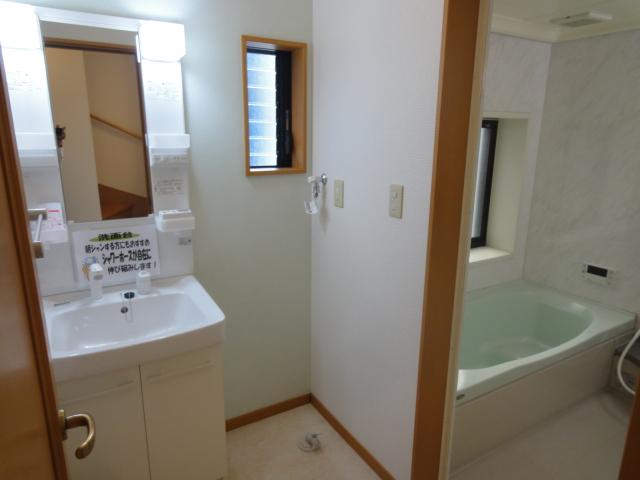 Wash basin, toilet
洗面台・洗面所
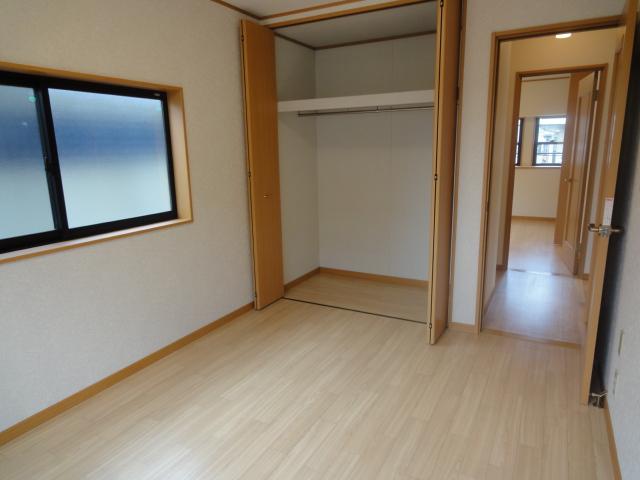 Receipt
収納
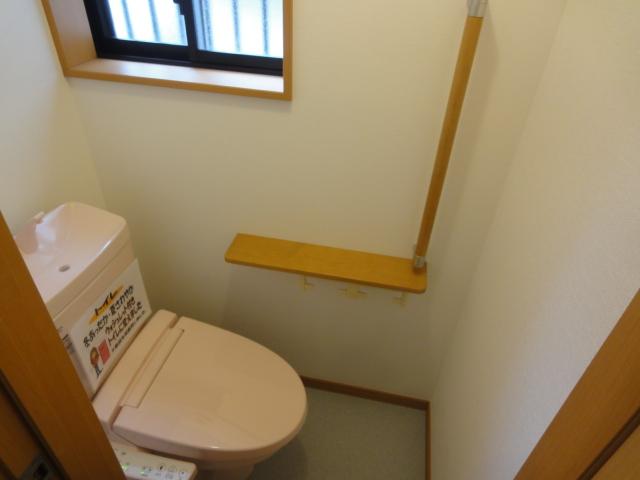 Toilet
トイレ
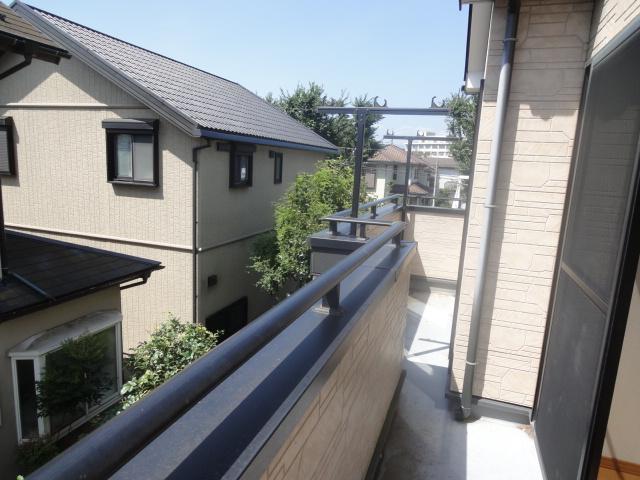 Balcony
バルコニー
Supermarketスーパー 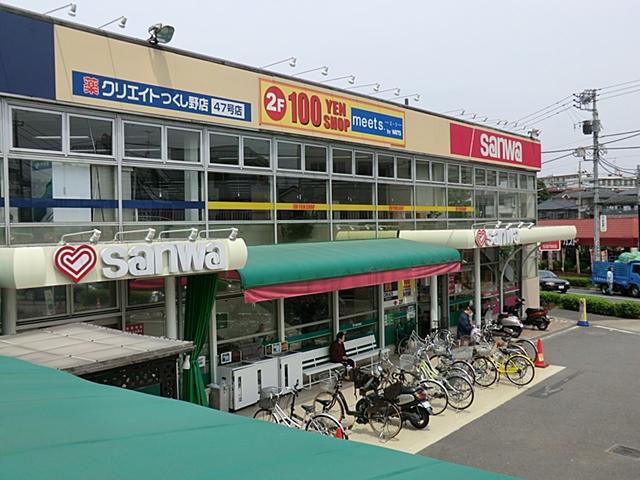 Super Sanwa 742m to Ogawa shop
スーパー三和小川店まで742m
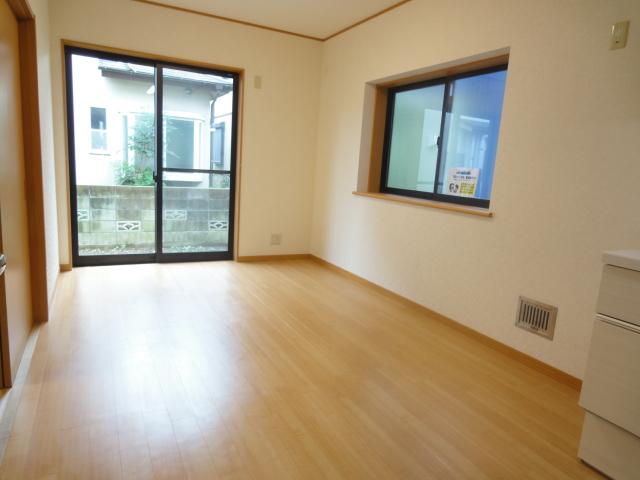 Other introspection
その他内観
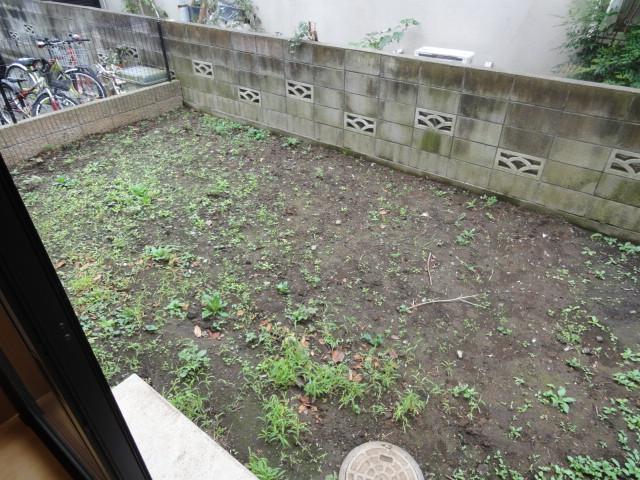 Other local
その他現地
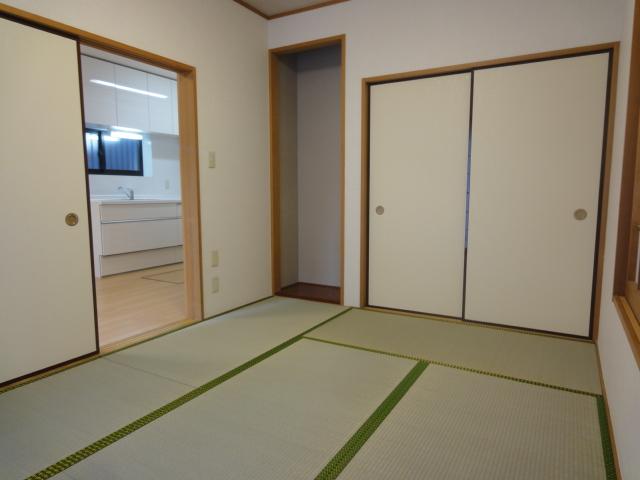 Non-living room
リビング以外の居室
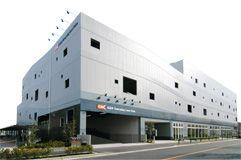 1552m until Okay store Machida Ogawa shop
オーケーストア町田小川店まで1552m
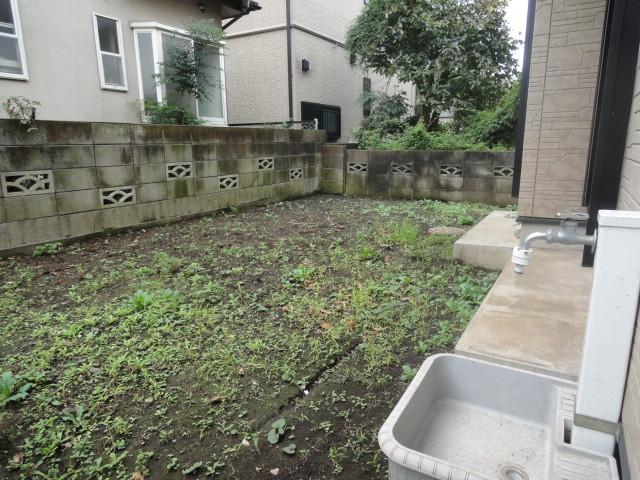 Other local
その他現地
Home centerホームセンター 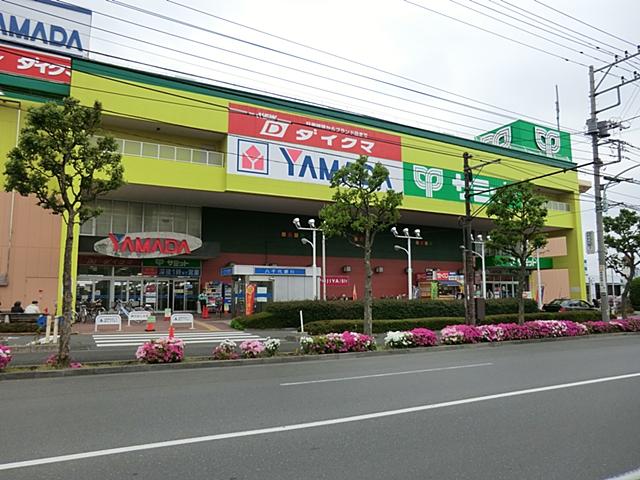 Yamada Denki Tecc Land 2198m to Yamato shop
ヤマダ電機テックランド大和店まで2198m
Junior high school中学校 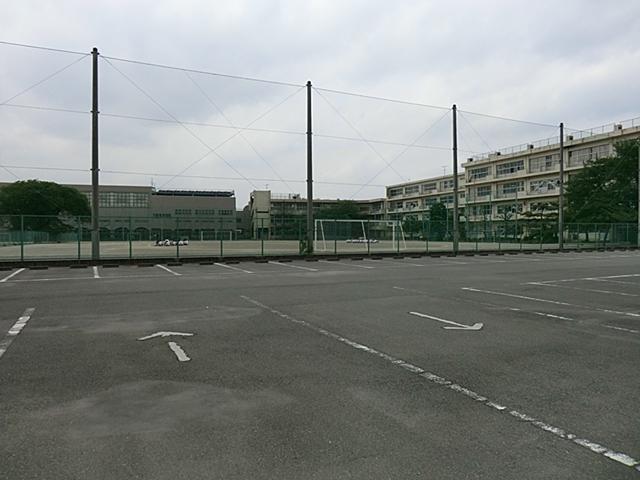 557m until Machida Minami Junior High School
町田市立南中学校まで557m
Primary school小学校 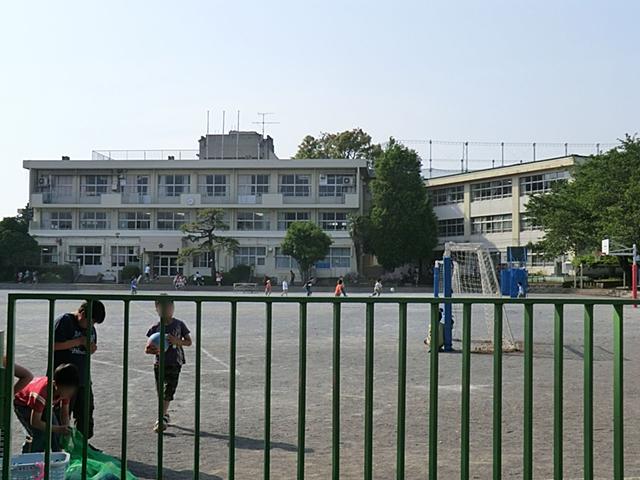 1046m until Machida Minami first elementary school
町田市立南第一小学校まで1046m
Location
|






















