Used Homes » Kanto » Tokyo » Machida
 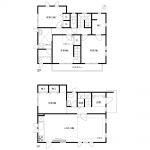
| | Machida, Tokyo 東京都町田市 |
| JR Yokohama Line "Naruse" walk 17 minutes JR横浜線「成瀬」歩17分 |
| Mitsui Home construction of custom home, All-electric housing, Car space 3 cars (one small car) 三井ホーム施工の注文住宅、オール電化住宅、カースペース3台分(1台は小型車) |
Features pickup 特徴ピックアップ | | Parking two Allowed / LDK18 tatami mats or more / Super close / Yang per good / All room storage / A quiet residential area / Shaping land / 2-story / loft / IH cooking heater / Walk-in closet / All-electric / Flat terrain / Floor heating 駐車2台可 /LDK18畳以上 /スーパーが近い /陽当り良好 /全居室収納 /閑静な住宅地 /整形地 /2階建 /ロフト /IHクッキングヒーター /ウォークインクロゼット /オール電化 /平坦地 /床暖房 | Price 価格 | | 37,800,000 yen 3780万円 | Floor plan 間取り | | 4LDK + S (storeroom) 4LDK+S(納戸) | Units sold 販売戸数 | | 1 units 1戸 | Total units 総戸数 | | 1 units 1戸 | Land area 土地面積 | | 152.33 sq m (46.07 square meters) 152.33m2(46.07坪) | Building area 建物面積 | | 116.76 sq m (35.31 tsubo) (Registration) 116.76m2(35.31坪)(登記) | Driveway burden-road 私道負担・道路 | | 23.6 sq m , Northeast 3.9m width (contact the road width 11.7m) 23.6m2、北東3.9m幅(接道幅11.7m) | Completion date 完成時期(築年月) | | July 2006 2006年7月 | Address 住所 | | Tokyo Machida Kanamori east 4 東京都町田市金森東4 | Traffic 交通 | | JR Yokohama Line "Naruse" walk 17 minutes JR横浜線「成瀬」歩17分
| Contact お問い合せ先 | | (Ltd.) Wataya community TEL: 0800-603-2696 [Toll free] mobile phone ・ Also available from PHS
Caller ID is not notified
Please contact the "saw SUUMO (Sumo)"
If it does not lead, If the real estate company (株)ワタヤコミュニティーTEL:0800-603-2696【通話料無料】携帯電話・PHSからもご利用いただけます
発信者番号は通知されません
「SUUMO(スーモ)を見た」と問い合わせください
つながらない方、不動産会社の方は
| Building coverage, floor area ratio 建ぺい率・容積率 | | 40% ・ 80% 40%・80% | Time residents 入居時期 | | Consultation 相談 | Land of the right form 土地の権利形態 | | Ownership 所有権 | Structure and method of construction 構造・工法 | | Wooden 2-story (2 × 4 construction method) 木造2階建(2×4工法) | Construction 施工 | | Mitsui Home Co., Ltd. 三井ホーム(株) | Use district 用途地域 | | One low-rise 1種低層 | Other limitations その他制限事項 | | Residential land development construction regulation area, Height district, Height ceiling Yes, Site area minimum Yes 宅地造成工事規制区域、高度地区、高さ最高限度有、敷地面積最低限度有 | Overview and notices その他概要・特記事項 | | Facilities: Public Water Supply, This sewage, All-electric, Parking: Garage 設備:公営水道、本下水、オール電化、駐車場:車庫 | Company profile 会社概要 | | <Mediation> Minister of Land, Infrastructure and Transport (3) No. 005885 (Corporation) All Japan Real Estate Association (Corporation) metropolitan area real estate Fair Trade Council member (Ltd.) Wataya community Yubinbango194-0011 Machida, Tokyo Narusegaoka 2-2-2 <仲介>国土交通大臣(3)第005885号(公社)全日本不動産協会会員 (公社)首都圏不動産公正取引協議会加盟(株)ワタヤコミュニティー〒194-0011 東京都町田市成瀬が丘2-2-2 |
Local appearance photo現地外観写真 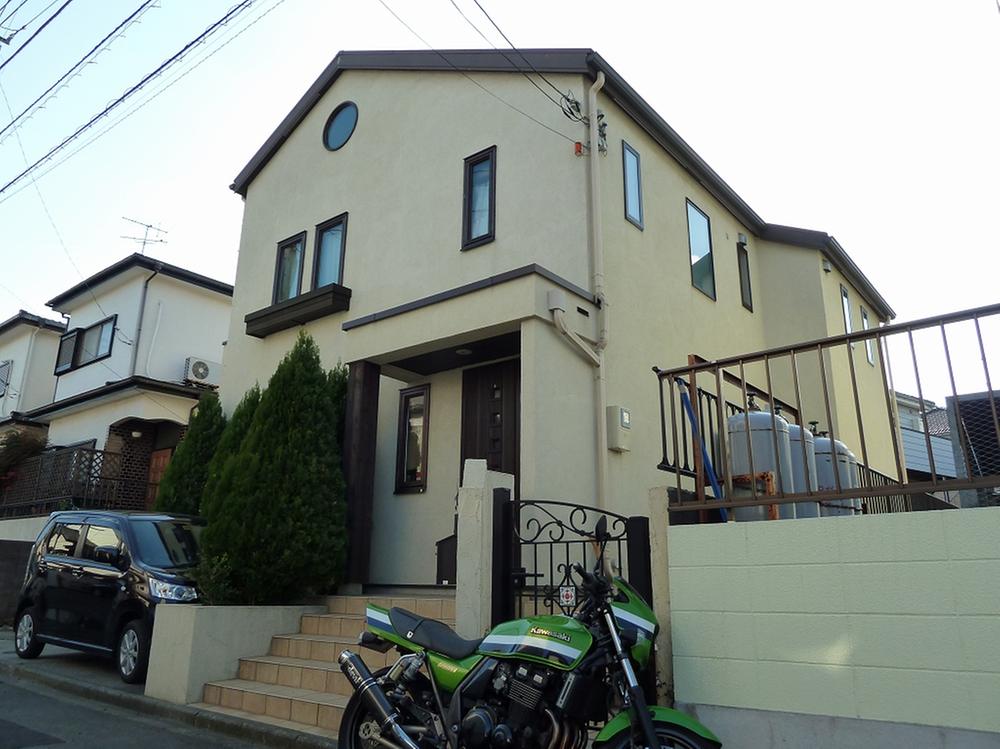 Local (12 May 2013) Shooting
現地(2013年12月)撮影
Floor plan間取り図 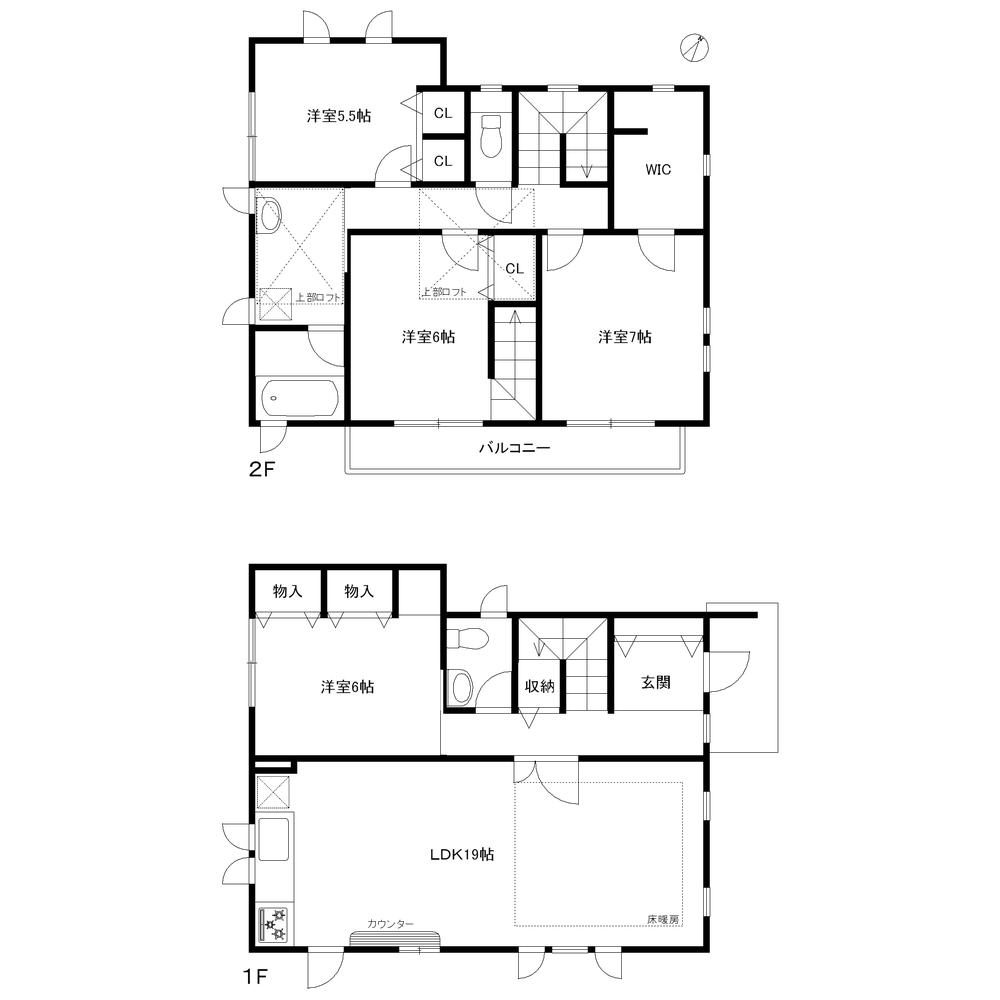 37,800,000 yen, 4LDK + S (storeroom), Land area 152.33 sq m , Building area 116.76 sq m
3780万円、4LDK+S(納戸)、土地面積152.33m2、建物面積116.76m2
Entrance玄関 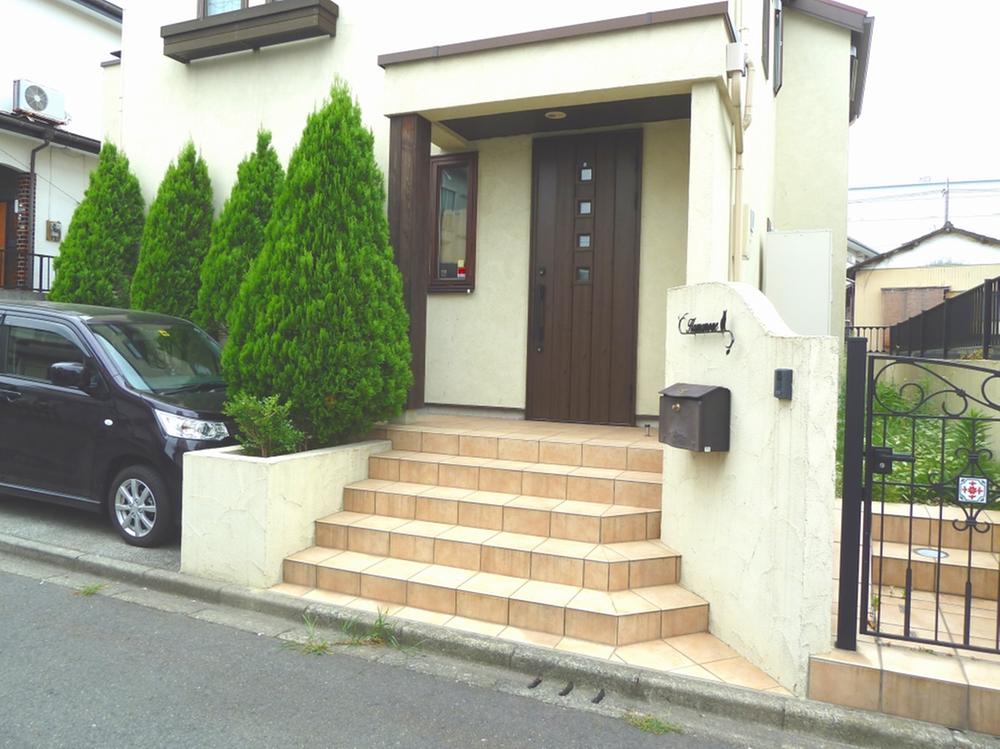 Local (August 2013) Shooting
現地(2013年8月)撮影
Local photos, including front road前面道路含む現地写真 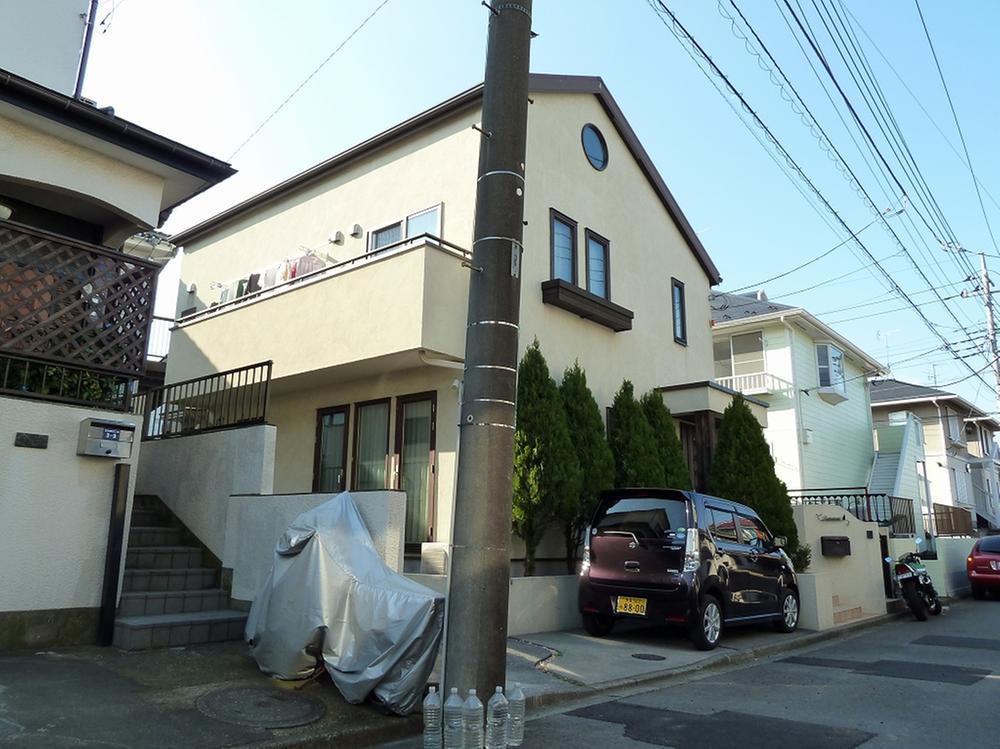 Local (12 May 2013) Shooting
現地(2013年12月)撮影
Parking lot駐車場 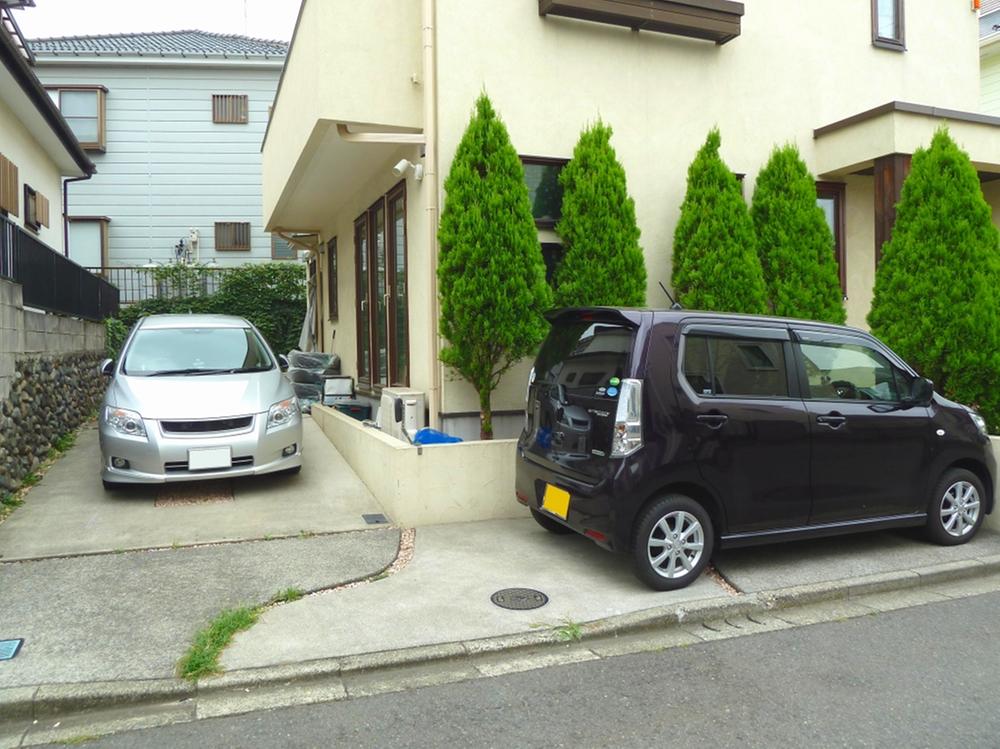 Local (August 2013) Shooting If the small car three is also possible
現地(2013年8月)撮影
小型車であれば3台も可能です
Supermarketスーパー 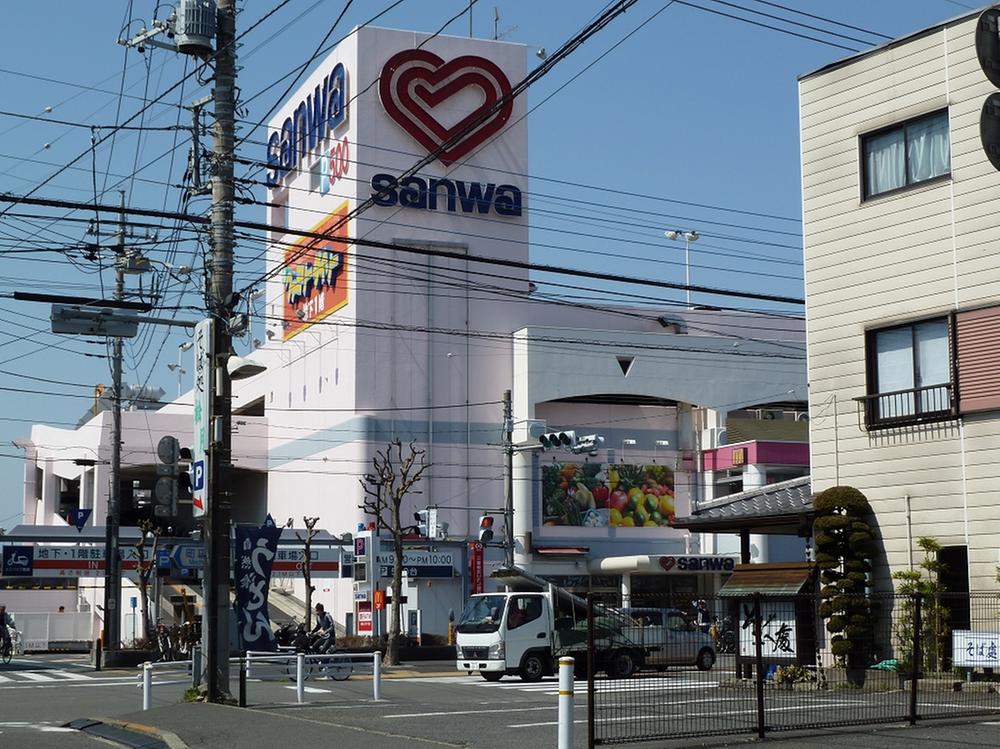 sanwa 245m to Ogawa shop
sanwa小川店まで245m
Junior high school中学校 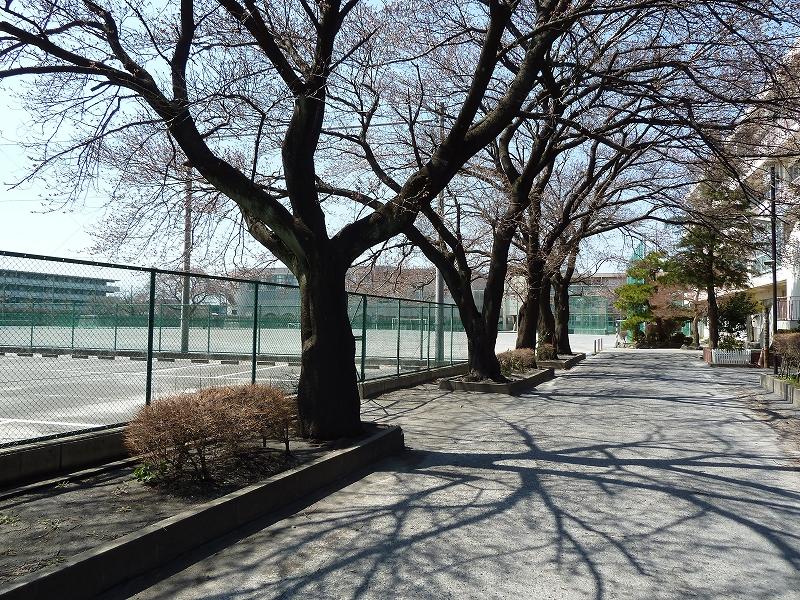 387m until Machida Minami Junior High School
町田市立南中学校まで387m
Primary school小学校 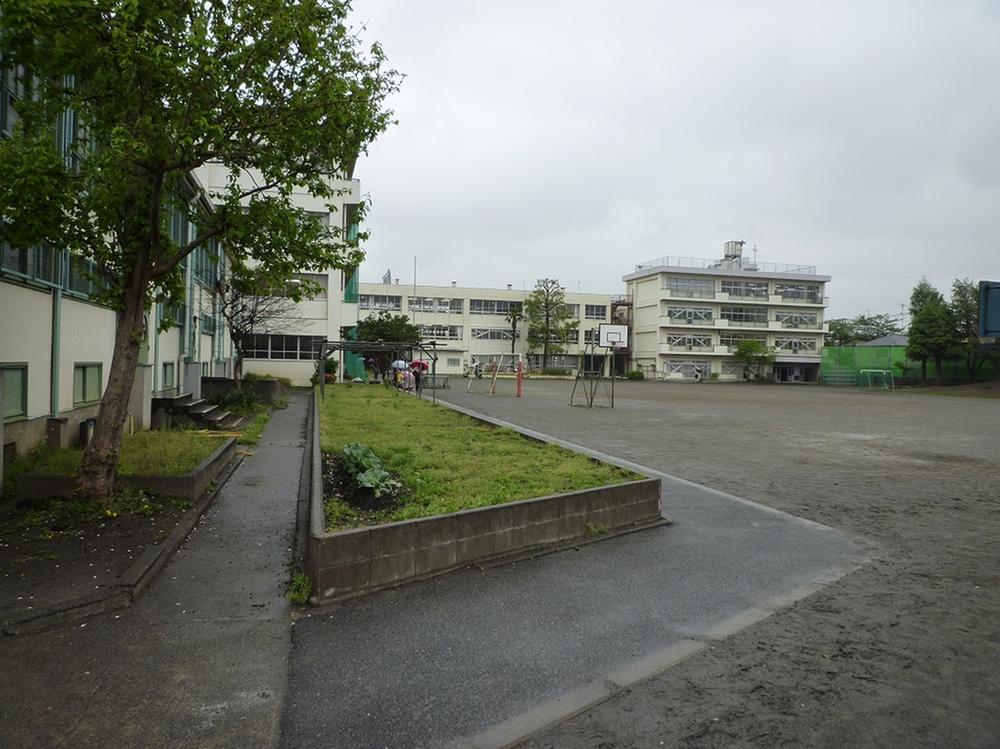 964m until Machida Minami fourth elementary school
町田市立南第四小学校まで964m
Library図書館 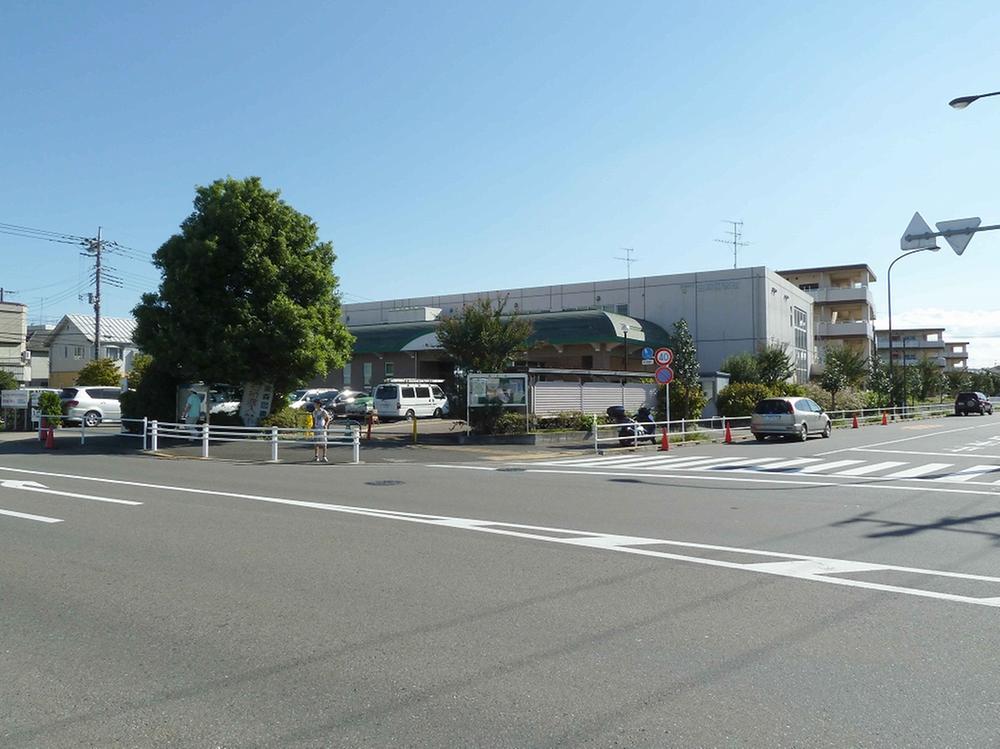 884m until Machida City Kanamori Library
町田市立金森図書館まで884m
Park公園 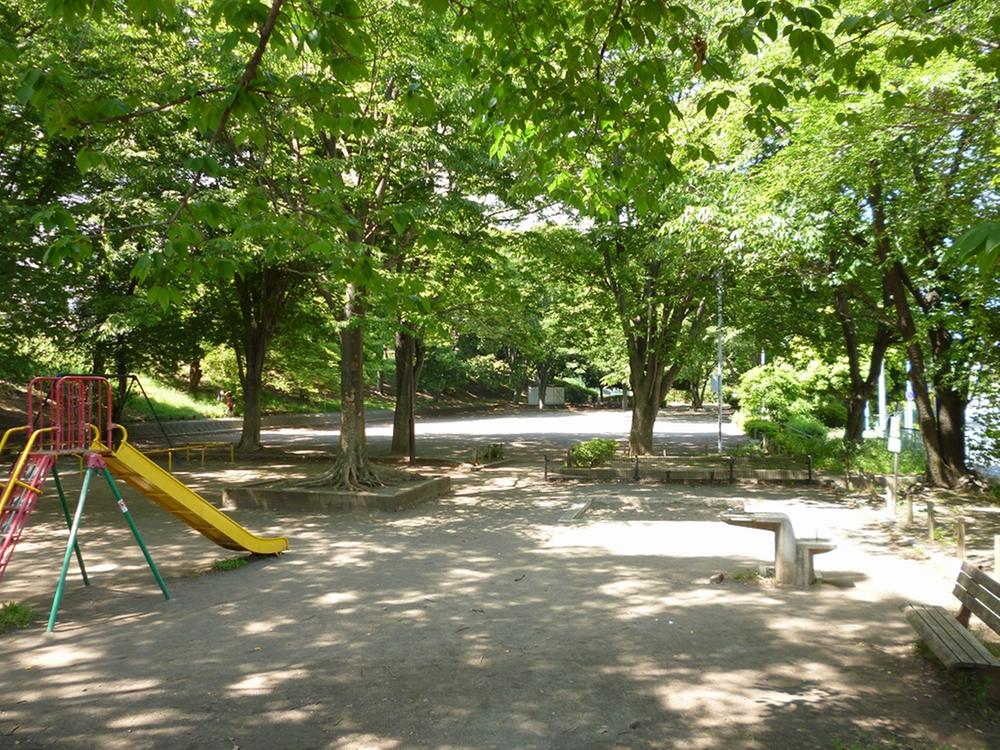 Until the wasabi fields park 280m
わさび田公園まで280m
Location
|











