Used Homes » Kanto » Tokyo » Machida
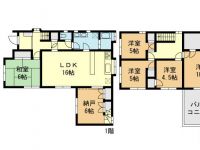 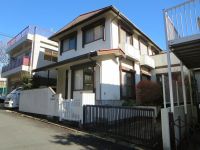
| | Machida, Tokyo 東京都町田市 |
| Odakyu line "Machida" bus 17 minutes Machida Technical High School before walking 6 minutes 小田急線「町田」バス17分町田工業高校前歩6分 |
| ☆ Site area 43 square meters ☆ LDK16 Pledge ☆ Grenier Yes ☆ Misawa Homes construction ☆ Yang per well per hill ☆ Turnkey ☆敷地面積43坪☆LDK16帖☆グルニエ有☆ミサワホーム施工☆高台に付き陽当り良好☆即入居可能 |
| System kitchen, All room storage, A quiet residential areaese-style room, Shaping land, Wide balcony, 2-story, South balcony, Underfloor Storage, The window in the bathroom, Walk-in closet, Storeroom, Flat terrain, 2 family house, Until the Seven-Eleven 400m, 480m until Yamazaki Elementary School, Tadao 1050m until junior high school システムキッチン、全居室収納、閑静な住宅地、和室、整形地、ワイドバルコニー、2階建、南面バルコニー、床下収納、浴室に窓、ウォークインクロゼット、納戸、平坦地、2世帯住宅、セブンイレブンまで400m、山崎小学校まで480m、忠生中学校まで1050m |
Features pickup 特徴ピックアップ | | Immediate Available / Super close / System kitchen / All room storage / A quiet residential area / LDK15 tatami mats or more / Japanese-style room / Shaping land / Wide balcony / 2-story / South balcony / Underfloor Storage / The window in the bathroom / Walk-in closet / Storeroom / Flat terrain / 2 family house / Attic storage 即入居可 /スーパーが近い /システムキッチン /全居室収納 /閑静な住宅地 /LDK15畳以上 /和室 /整形地 /ワイドバルコニー /2階建 /南面バルコニー /床下収納 /浴室に窓 /ウォークインクロゼット /納戸 /平坦地 /2世帯住宅 /屋根裏収納 | Price 価格 | | 24,800,000 yen 2480万円 | Floor plan 間取り | | 5LDK + S (storeroom) 5LDK+S(納戸) | Units sold 販売戸数 | | 1 units 1戸 | Total units 総戸数 | | 1 units 1戸 | Land area 土地面積 | | 143.23 sq m (registration) 143.23m2(登記) | Building area 建物面積 | | 122.4 sq m (registration) 122.4m2(登記) | Driveway burden-road 私道負担・道路 | | Nothing, West 4.5m width (contact the road width 10.3m) 無、西4.5m幅(接道幅10.3m) | Completion date 完成時期(築年月) | | April 1985 1985年4月 | Address 住所 | | Machida, Tokyo Tadao 2 東京都町田市忠生2 | Traffic 交通 | | Odakyu line "Machida" bus 17 minutes Machida Technical High School before walking 6 minutes 小田急線「町田」バス17分町田工業高校前歩6分
| Related links 関連リンク | | [Related Sites of this company] 【この会社の関連サイト】 | Person in charge 担当者より | | Rep Shiraishi Hiroshitake Age: 20 Daigyokai experience: I think that nine years our customers want to do fun house hunting. It does not matter a trivial hope, Please saying anything. With me you live in the ideal, It will help you find. 担当者白石 博丈年齢:20代業界経験:9年お客様と楽しい家探しをしたいと思っています。些細な希望でも構いません、何でも仰って下さい。理想のお住まいを私と一緒に、見つけましょう。 | Contact お問い合せ先 | | TEL: 0800-603-0762 [Toll free] mobile phone ・ Also available from PHS
Caller ID is not notified
Please contact the "saw SUUMO (Sumo)"
If it does not lead, If the real estate company TEL:0800-603-0762【通話料無料】携帯電話・PHSからもご利用いただけます
発信者番号は通知されません
「SUUMO(スーモ)を見た」と問い合わせください
つながらない方、不動産会社の方は
| Building coverage, floor area ratio 建ぺい率・容積率 | | 60% ・ 180% 60%・180% | Time residents 入居時期 | | Immediate available 即入居可 | Land of the right form 土地の権利形態 | | Ownership 所有権 | Structure and method of construction 構造・工法 | | Wooden 2-story 木造2階建 | Use district 用途地域 | | Two mid-high 2種中高 | Other limitations その他制限事項 | | Regulations have by the Landscape Act, Residential land development construction regulation area, Height district, Quasi-fire zones, Shade limit Yes 景観法による規制有、宅地造成工事規制区域、高度地区、準防火地域、日影制限有 | Overview and notices その他概要・特記事項 | | Contact: Shiraishi Hiroshitake, Facilities: Public Water Supply, This sewage, Individual LPG, Parking: car space 担当者:白石 博丈、設備:公営水道、本下水、個別LPG、駐車場:カースペース | Company profile 会社概要 | | <Mediation> Minister of Land, Infrastructure and Transport (7) No. 003744 (Corporation) Tokyo Metropolitan Government Building Lots and Buildings Transaction Business Association (Corporation) metropolitan area real estate Fair Trade Council member Asahi Land and Building Co., Ltd. Machida headquarters Sales Division 1 Yubinbango194-0013 Machida, Tokyo Haramachida 6-3-20 TK Machida building first floor <仲介>国土交通大臣(7)第003744号(公社)東京都宅地建物取引業協会会員 (公社)首都圏不動産公正取引協議会加盟朝日土地建物(株)町田本社営業1課〒194-0013 東京都町田市原町田6-3-20 TK町田ビル1階 |
Floor plan間取り図 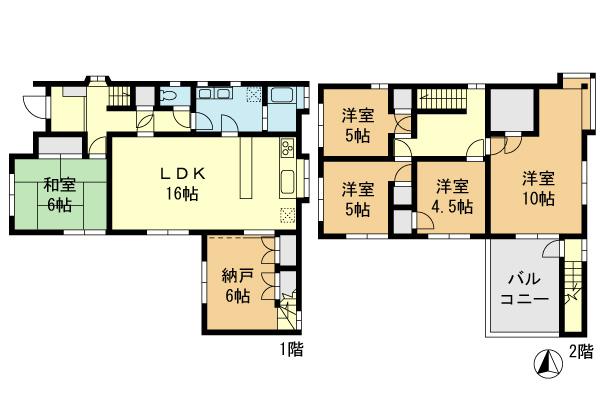 24,800,000 yen, 5LDK + S (storeroom), Land area 143.23 sq m , It is a large floor plan that is suitable for building area 122.4 sq m two-family house.
2480万円、5LDK+S(納戸)、土地面積143.23m2、建物面積122.4m2 二世帯住宅に向いている大型間取りです。
Local photos, including front road前面道路含む現地写真 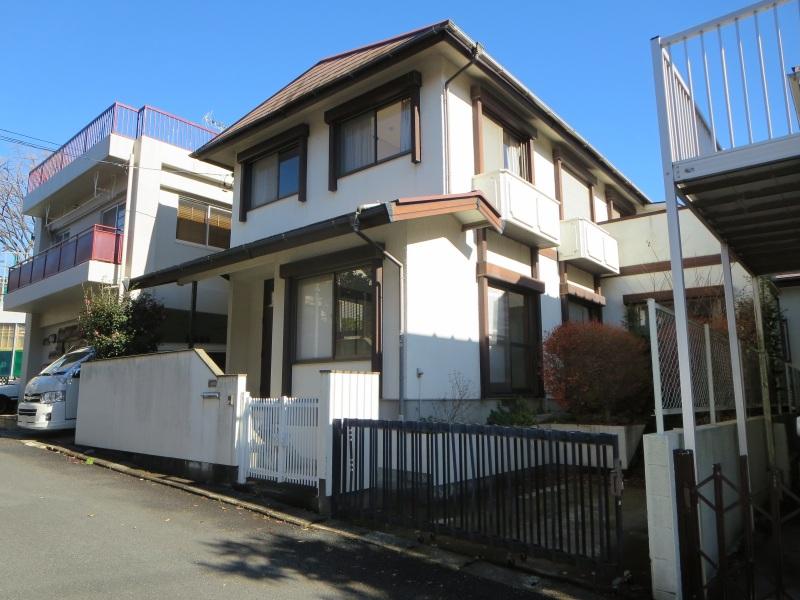 Road and flat.
道路とフラットです。
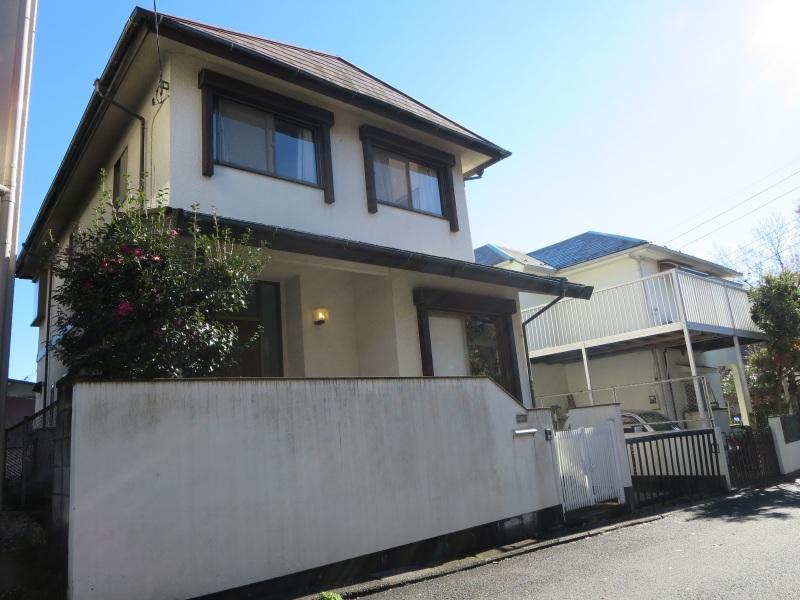 Local appearance photo
現地外観写真
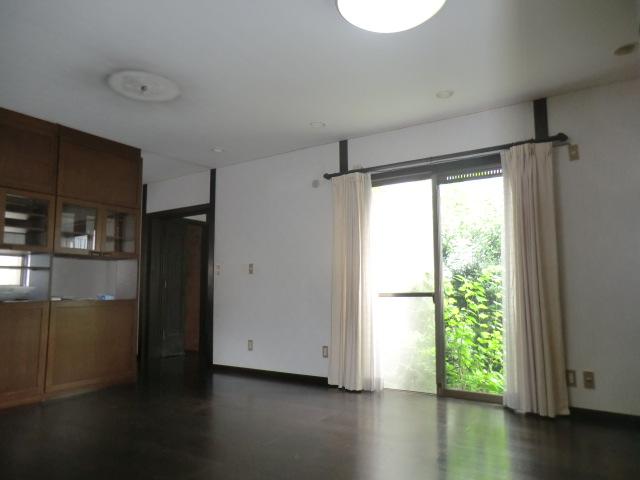 Living
リビング
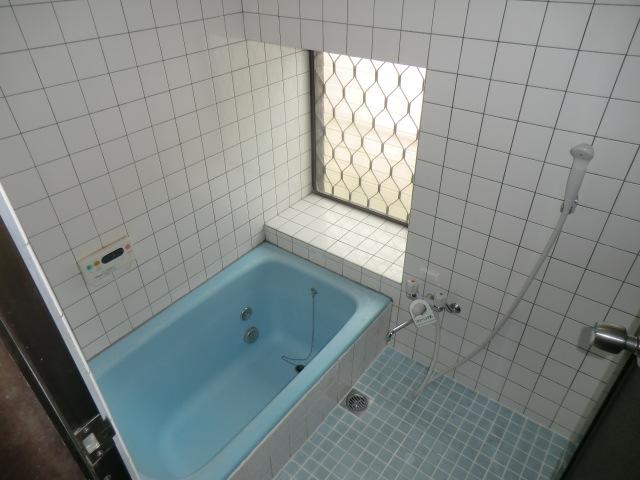 Bathroom
浴室
Kitchenキッチン 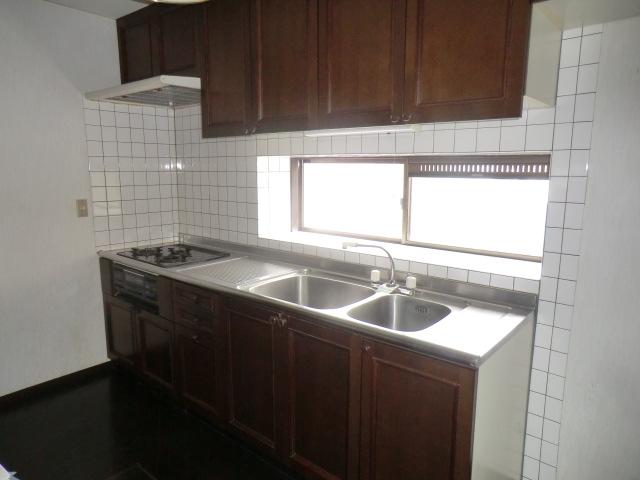 Bright kitchen with a window
窓のある明るいキッチン
Non-living roomリビング以外の居室 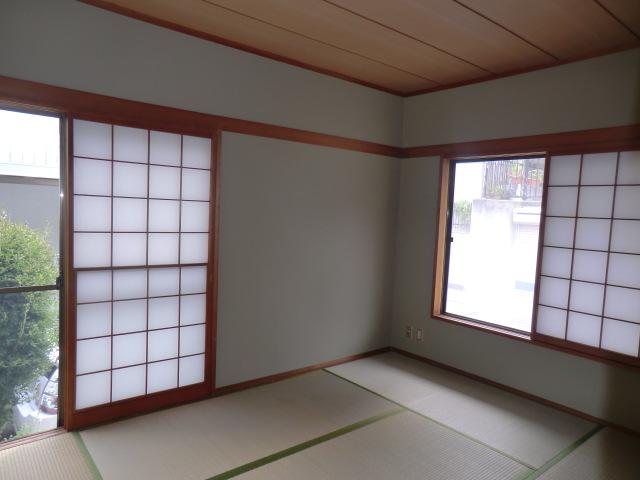 Full-fledged Japanese-style room, which calm the mind
心の和む本格的な和室
Entrance玄関 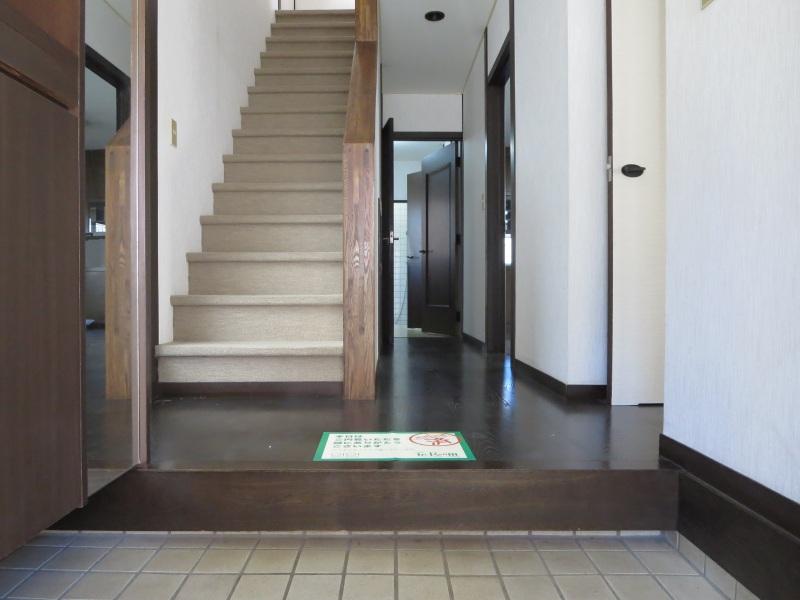 Storage is abundant.
収納豊富です。
Wash basin, toilet洗面台・洗面所 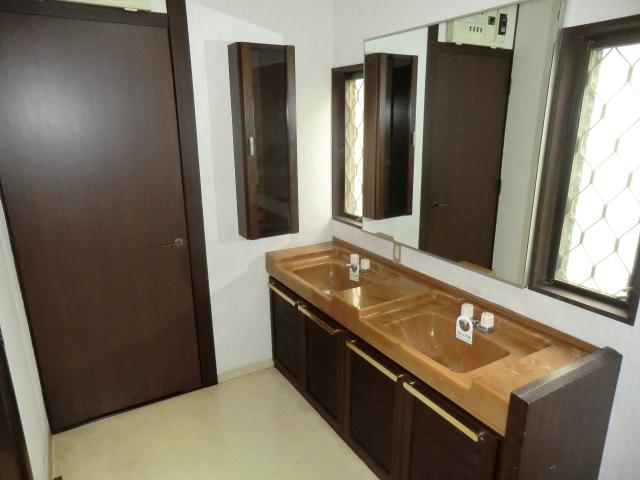 Vanity double
ダブルの洗面化粧台
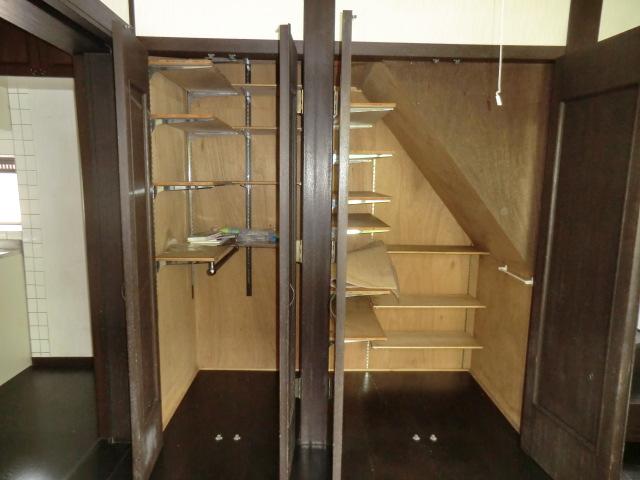 Receipt
収納
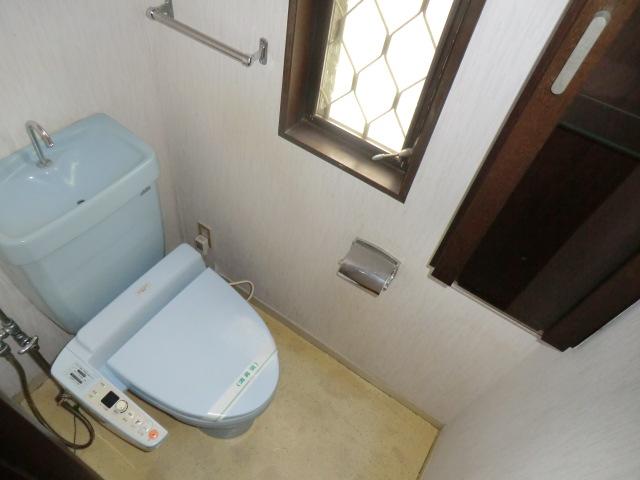 Toilet
トイレ
Balconyバルコニー 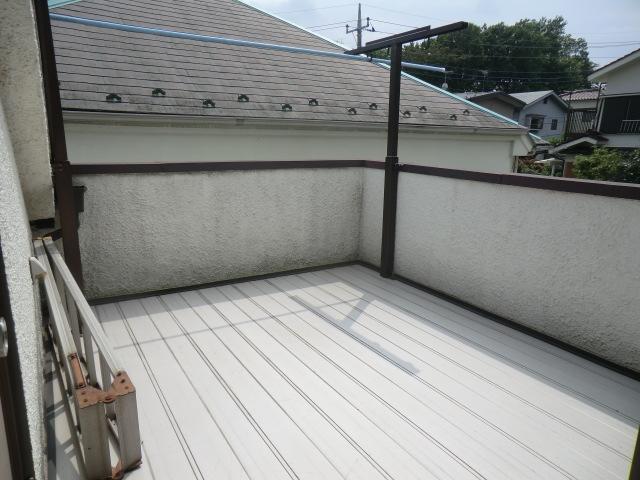 Large balcony you can the whole family in the barbecue, etc..
大きなバルコニーは家族みんなでバーベキュー等が出来ます。
Station駅 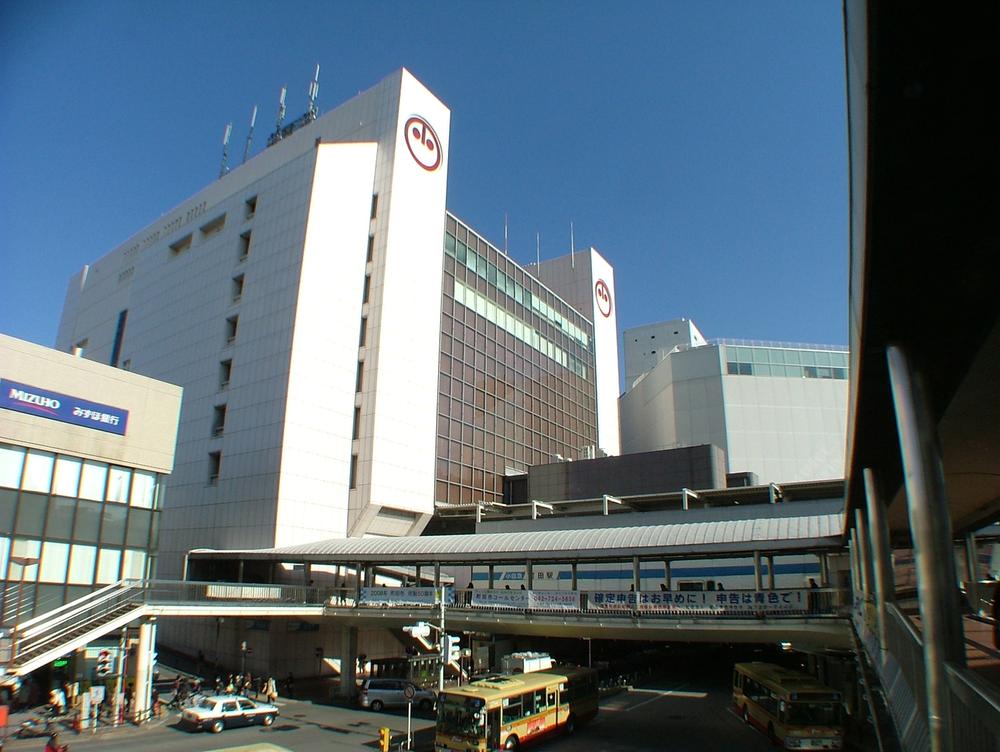 Machida Station
町田駅
View photos from the dwelling unit住戸からの眺望写真 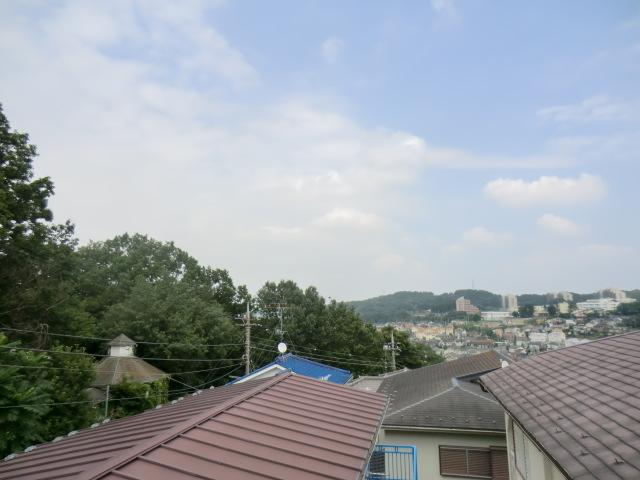 The view from the balcony
バルコニーからの眺め
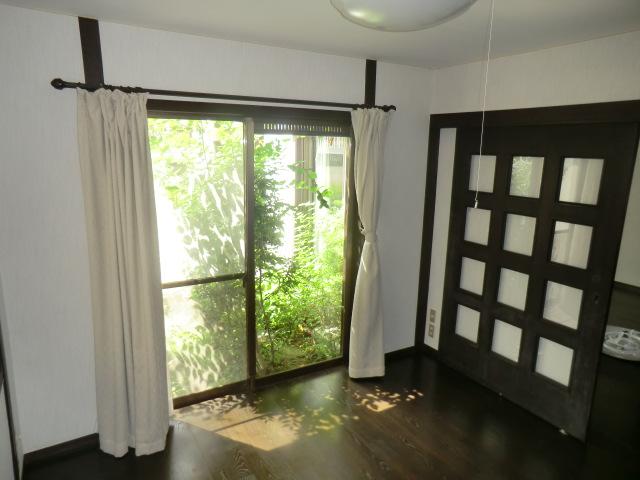 Living
リビング
Kitchenキッチン 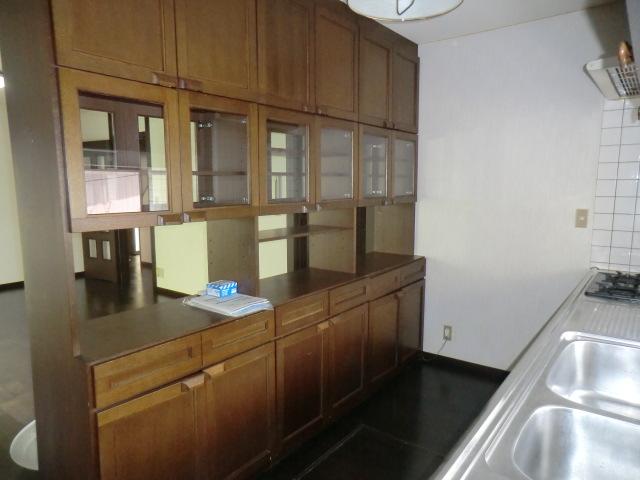 Cupboard storage abundant large
収納豊富な大型の食器棚
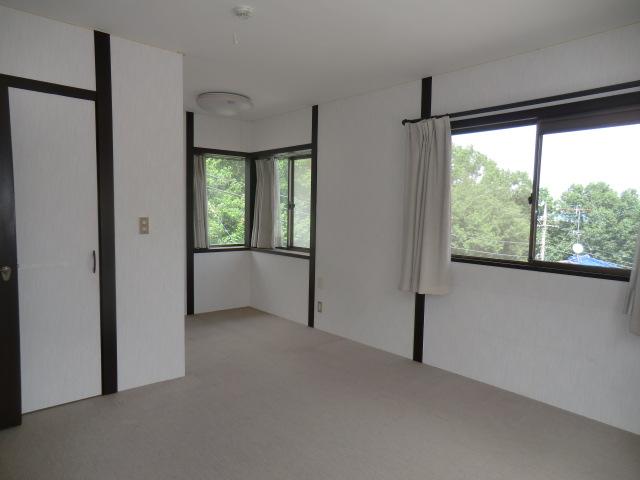 Non-living room
リビング以外の居室
Entrance玄関 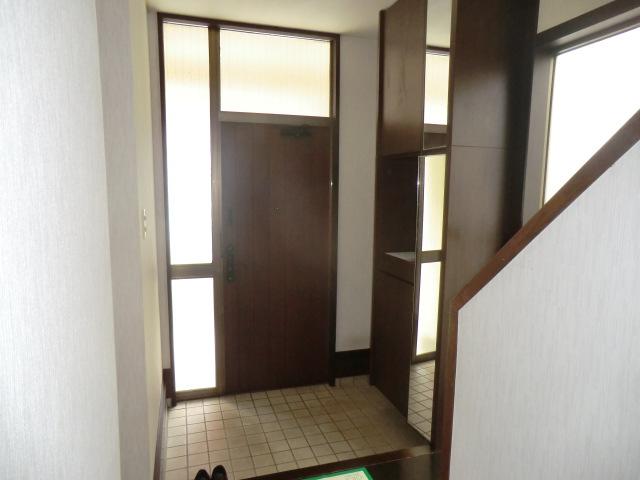 Bright entrance
明るい玄関
Receipt収納 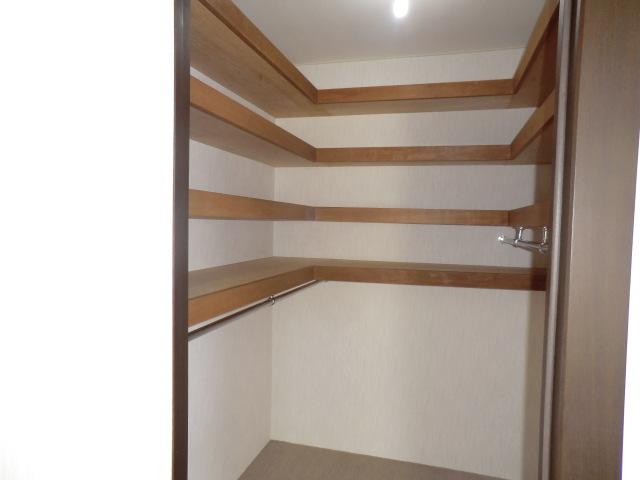 The second floor of a walk-in closet has with storage capacity shelves.
2階のウォークインクローゼットは棚が付収納力があります。
Primary school小学校 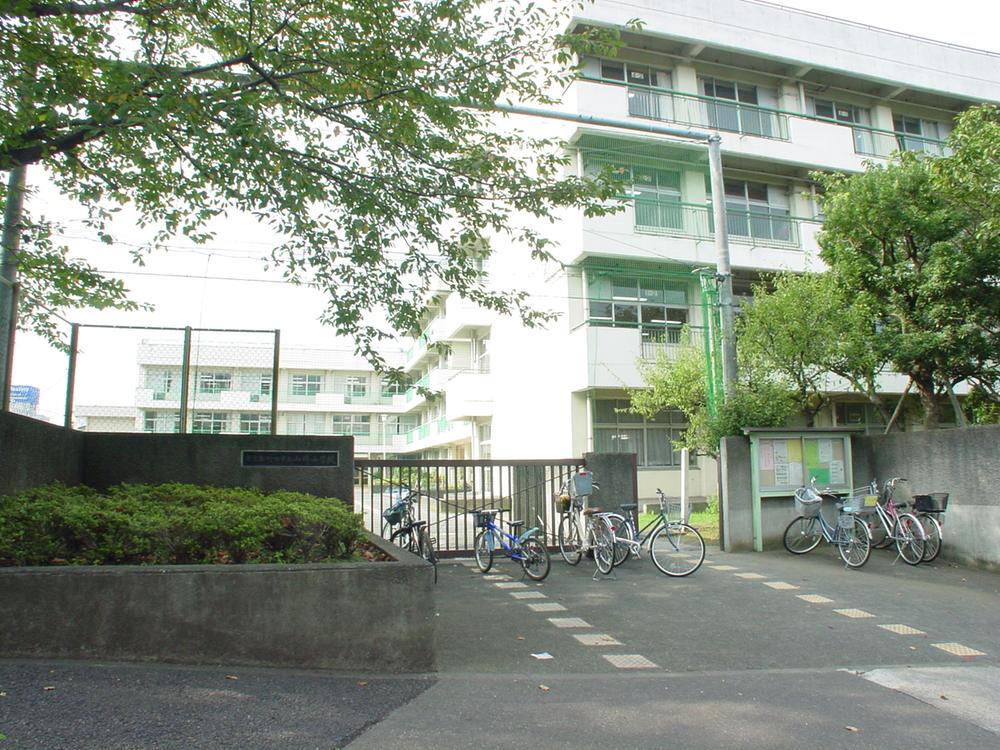 480m until Yamazaki Elementary School
山崎小学校まで480m
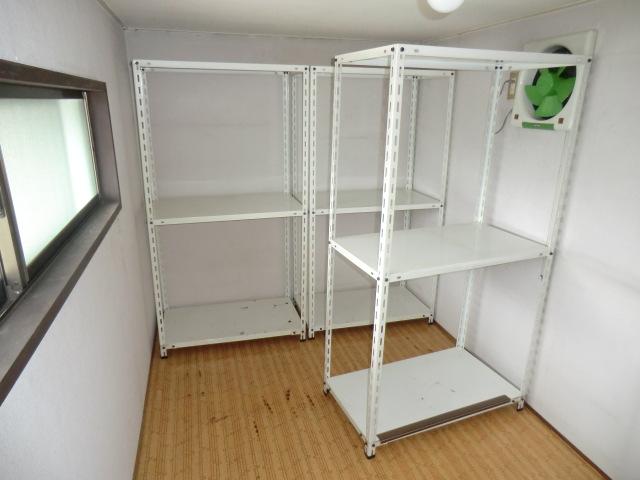 Non-living room
リビング以外の居室
Location
|






















