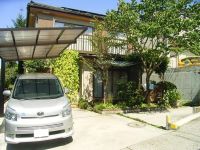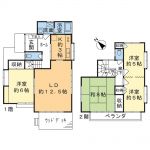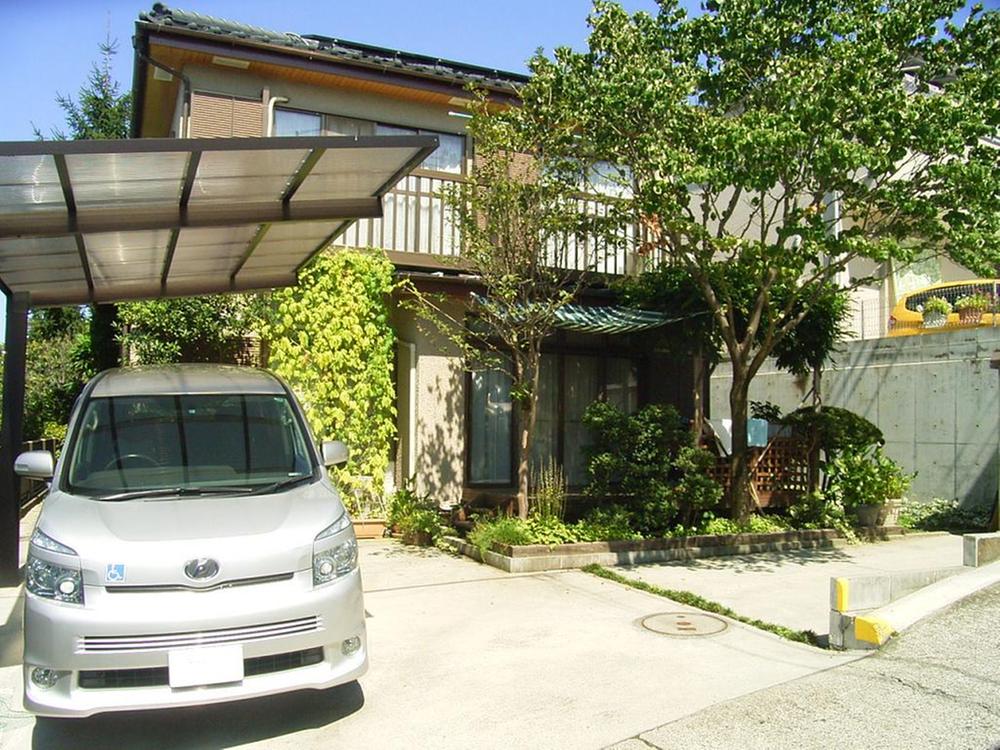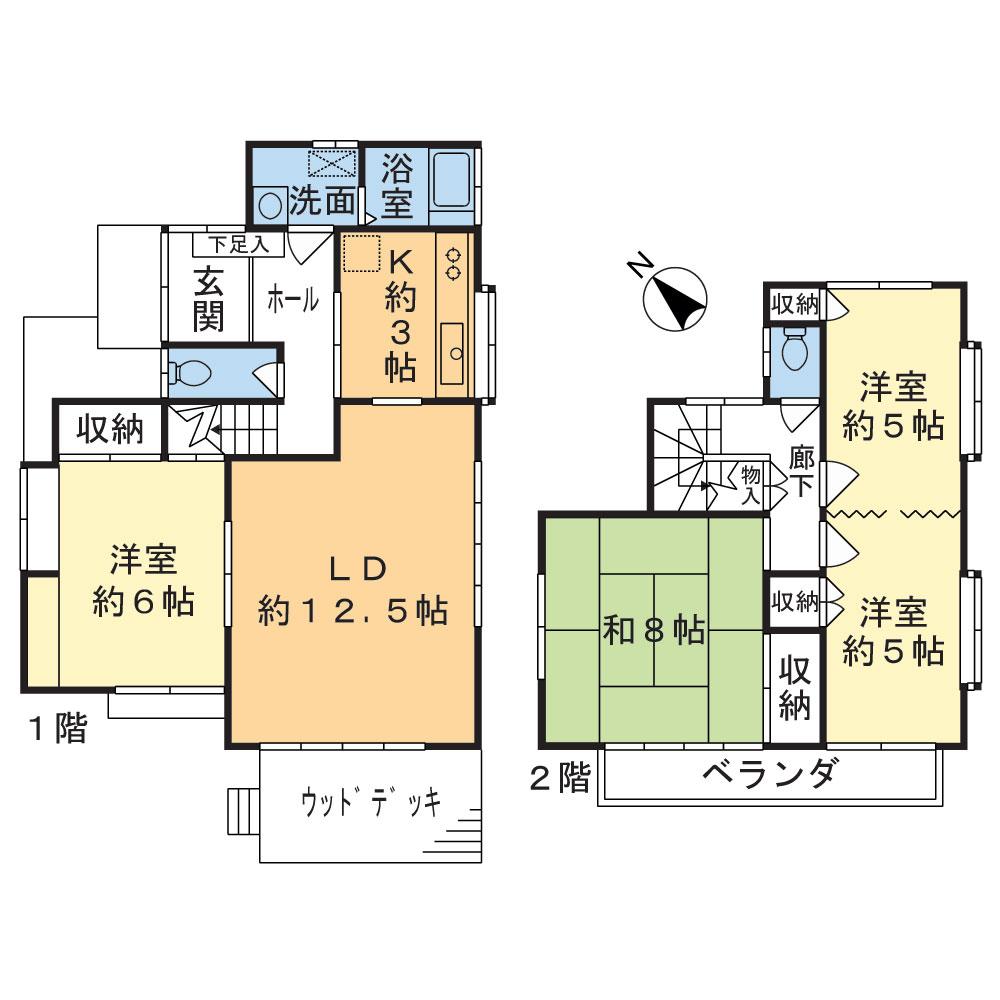|
|
Machida, Tokyo
東京都町田市
|
|
Machida bus terminal line "Takase Bridge" walk 7 minutes
町田バスターミナル行「高瀬橋」歩7分
|
|
All-electric homes with solar panels! ! With spacious garden and a wooden deck!
太陽光パネル付きのオール電化住宅!!広々とした庭とウッドデッキ付き!
|
|
2011: solar panels installed, 2010: Bathroom ・ System kitchen (with dishwasher) ・ Washroom (Cross) new construction ・ All-electric construction, 2009: Change the Japanese-style room in flooring, 2004: entrance storage installation, 2002: exterior wall paint ・ Underfloor ventilation fan installation, etc.
平成23年:太陽光パネル設置、平成22年:浴室・システムキッチン(食洗機付き)・洗面所(クロス)新規工事・オール電化工事、平成21年:和室をフローリングに変更、平成16年:玄関収納設置、平成14年:外壁塗装・床下換気扇設置等
|
Features pickup 特徴ピックアップ | | Parking two Allowed / Land 50 square meters or more / System kitchen / A quiet residential area / 2-story / South balcony / Wood deck / IH cooking heater / Southwestward / Dish washing dryer 駐車2台可 /土地50坪以上 /システムキッチン /閑静な住宅地 /2階建 /南面バルコニー /ウッドデッキ /IHクッキングヒーター /南西向き /食器洗乾燥機 |
Price 価格 | | 29 million yen 2900万円 |
Floor plan 間取り | | 4LDK 4LDK |
Units sold 販売戸数 | | 1 units 1戸 |
Land area 土地面積 | | 178.29 sq m (registration) 178.29m2(登記) |
Building area 建物面積 | | 94.8 sq m (registration) 94.8m2(登記) |
Driveway burden-road 私道負担・道路 | | 10 sq m , Southwest 4m width (contact the road width 11.6m) 10m2、南西4m幅(接道幅11.6m) |
Completion date 完成時期(築年月) | | April 1987 1987年4月 |
Address 住所 | | Machida, Tokyo Kogasaka 東京都町田市高ケ坂 |
Traffic 交通 | | Machida bus terminal line "Takase Bridge" walk 7 minutes JR Yokohama Line "Naruse" walk 22 minutes 町田バスターミナル行「高瀬橋」歩7分JR横浜線「成瀬」歩22分
|
Person in charge 担当者より | | [Regarding this property.] All-electric house of solar panels installed! 【この物件について】太陽光パネル設置のオール電化住宅! |
Contact お問い合せ先 | | Tokyo Tatemono Real Estate Sales Co., Ltd. Machida Branch TEL: 0120-481009 [Toll free] Please contact the "saw SUUMO (Sumo)" 東京建物不動産販売(株)町田支店TEL:0120-481009【通話料無料】「SUUMO(スーモ)を見た」と問い合わせください |
Building coverage, floor area ratio 建ぺい率・容積率 | | 40% ・ 80% 40%・80% |
Time residents 入居時期 | | Consultation 相談 |
Land of the right form 土地の権利形態 | | Ownership 所有権 |
Structure and method of construction 構造・工法 | | Wooden 2-story 木造2階建 |
Use district 用途地域 | | One low-rise 1種低層 |
Overview and notices その他概要・特記事項 | | Facilities: Public Water Supply, This sewage, All-electric, Building confirmation number: No. 2704, Parking: car space 設備:公営水道、本下水、オール電化、建築確認番号:第2704号、駐車場:カースペース |
Company profile 会社概要 | | <Mediation> Minister of Land, Infrastructure and Transport (9) No. 002,885 (one company) Real Estate Association (Corporation) metropolitan area real estate Fair Trade Council member Tatemono Real Estate Sales Co., Ltd. Machida branch Yubinbango194-0021 Machida, Tokyo Naka 1-1-16 Tokyo Tatemono Machida building the fifth floor <仲介>国土交通大臣(9)第002885号(一社)不動産協会会員 (公社)首都圏不動産公正取引協議会加盟東京建物不動産販売(株)町田支店〒194-0021 東京都町田市中町1-1-16 東京建物町田ビル5階 |



