Used Homes » Kanto » Tokyo » Machida
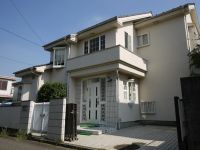 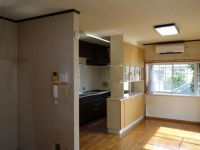
| | Machida, Tokyo 東京都町田市 |
| JR Yokohama Line "Machida" walk 15 minutes JR横浜線「町田」歩15分 |
| Site area 44 square meters south garden ・ Car space 2 wayside available Machida Station walking distance of a quiet residential area 敷地面積44坪南側庭付き・カースペース2沿線利用可能 町田駅徒歩圏閑静な住宅地 |
| 2 along the line more accessible, Immediate Available, System kitchen, Yang per good, All room storage, LDK15 tatami mats or moreese-style room, Toilet 2 places, 2-story, Nantei, Atrium, All room 6 tatami mats or more, Located on a hill, Flat terrain 2沿線以上利用可、即入居可、システムキッチン、陽当り良好、全居室収納、LDK15畳以上、和室、トイレ2ヶ所、2階建、南庭、吹抜け、全居室6畳以上、高台に立地、平坦地 |
Features pickup 特徴ピックアップ | | Immediate Available / 2 along the line more accessible / System kitchen / Yang per good / All room storage / LDK15 tatami mats or more / Japanese-style room / Toilet 2 places / 2-story / Nantei / Atrium / All room 6 tatami mats or more / Located on a hill / Flat terrain 即入居可 /2沿線以上利用可 /システムキッチン /陽当り良好 /全居室収納 /LDK15畳以上 /和室 /トイレ2ヶ所 /2階建 /南庭 /吹抜け /全居室6畳以上 /高台に立地 /平坦地 | Price 価格 | | 29,900,000 yen 2990万円 | Floor plan 間取り | | 4LDK 4LDK | Units sold 販売戸数 | | 1 units 1戸 | Land area 土地面積 | | 147.66 sq m (registration) 147.66m2(登記) | Building area 建物面積 | | 108.79 sq m (registration) 108.79m2(登記) | Driveway burden-road 私道負担・道路 | | Nothing, Northwest 4m width (contact the road width 10m) 無、北西4m幅(接道幅10m) | Completion date 完成時期(築年月) | | December 1987 1987年12月 | Address 住所 | | Machida, Tokyo Kogasaka 東京都町田市高ケ坂 | Traffic 交通 | | JR Yokohama Line "Machida" walk 15 minutes
Odakyu line "Machida" walk 18 minutes
JR Yokohama Line "Naruse" walk 28 minutes JR横浜線「町田」歩15分
小田急線「町田」歩18分
JR横浜線「成瀬」歩28分
| Related links 関連リンク | | [Related Sites of this company] 【この会社の関連サイト】 | Contact お問い合せ先 | | Taiho Shoji (Ltd.) TEL: 0800-603-0023 [Toll free] mobile phone ・ Also available from PHS
Caller ID is not notified
Please contact the "saw SUUMO (Sumo)"
If it does not lead, If the real estate company 大宝商事(株)TEL:0800-603-0023【通話料無料】携帯電話・PHSからもご利用いただけます
発信者番号は通知されません
「SUUMO(スーモ)を見た」と問い合わせください
つながらない方、不動産会社の方は
| Building coverage, floor area ratio 建ぺい率・容積率 | | 40% ・ 80% 40%・80% | Time residents 入居時期 | | Immediate available 即入居可 | Land of the right form 土地の権利形態 | | Ownership 所有権 | Structure and method of construction 構造・工法 | | Wooden 2-story 木造2階建 | Use district 用途地域 | | One low-rise 1種低層 | Other limitations その他制限事項 | | Regulations have by the Law for the Protection of Cultural Properties, Residential land development construction regulation area 文化財保護法による規制有、宅地造成工事規制区域 | Overview and notices その他概要・特記事項 | | Facilities: Public Water Supply, This sewage, City gas, Parking: car space 設備:公営水道、本下水、都市ガス、駐車場:カースペース | Company profile 会社概要 | | <Mediation> Governor of Tokyo (14) No. 012080 (Corporation) Tokyo Metropolitan Government Building Lots and Buildings Transaction Business Association (Corporation) metropolitan area real estate Fair Trade Council member Taiho Shoji Co., Ltd. Yubinbango194-0013 Machida, Tokyo Haramachida 6-17-11 <仲介>東京都知事(14)第012080号(公社)東京都宅地建物取引業協会会員 (公社)首都圏不動産公正取引協議会加盟大宝商事(株)〒194-0013 東京都町田市原町田6-17-11 |
Local appearance photo現地外観写真 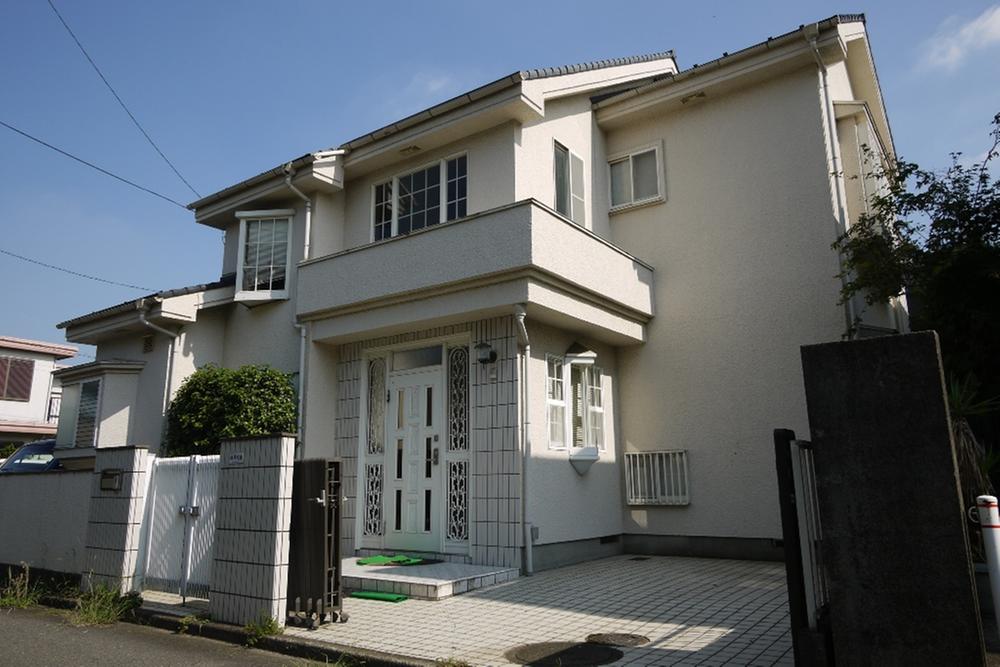 Local (September 2013) Shooting
現地(2013年9月)撮影
Livingリビング 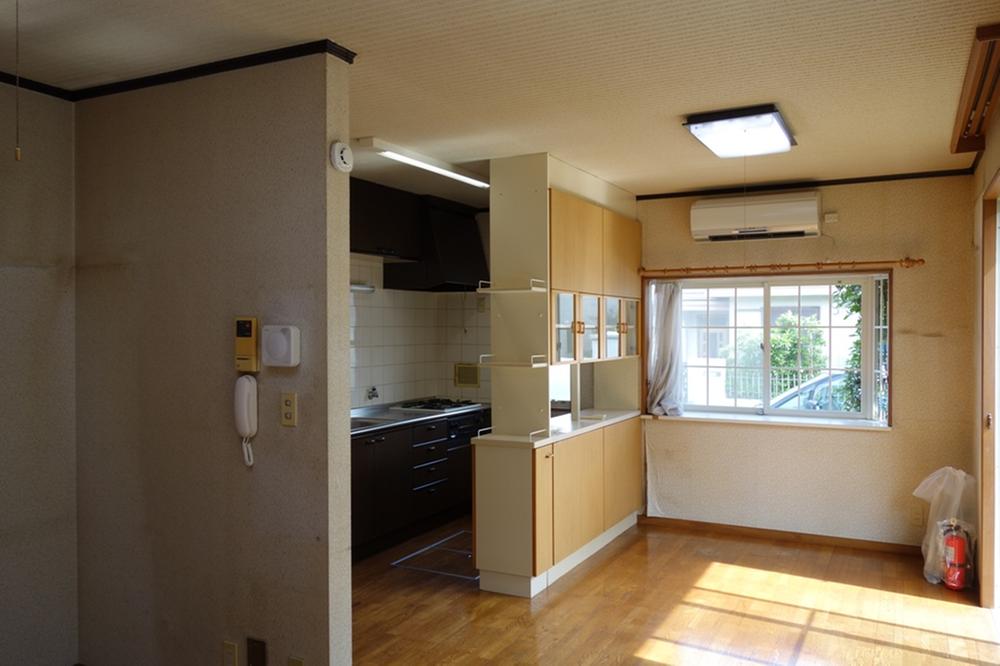 Indoor (September 2013) Shooting
室内(2013年9月)撮影
Parking lot駐車場 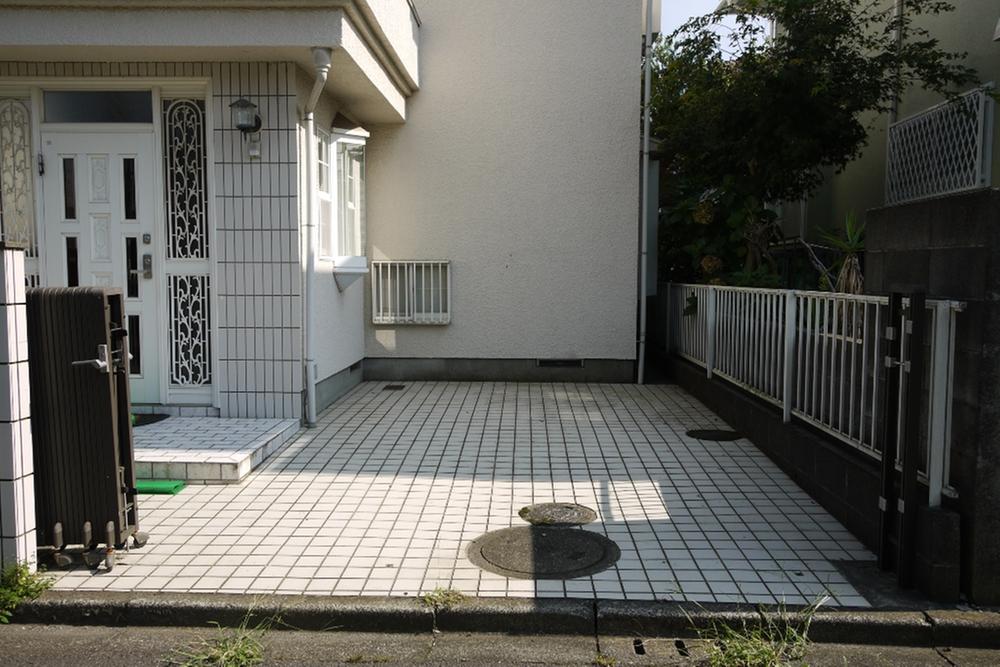 Local (September 2013) Shooting
現地(2013年9月)撮影
Floor plan間取り図 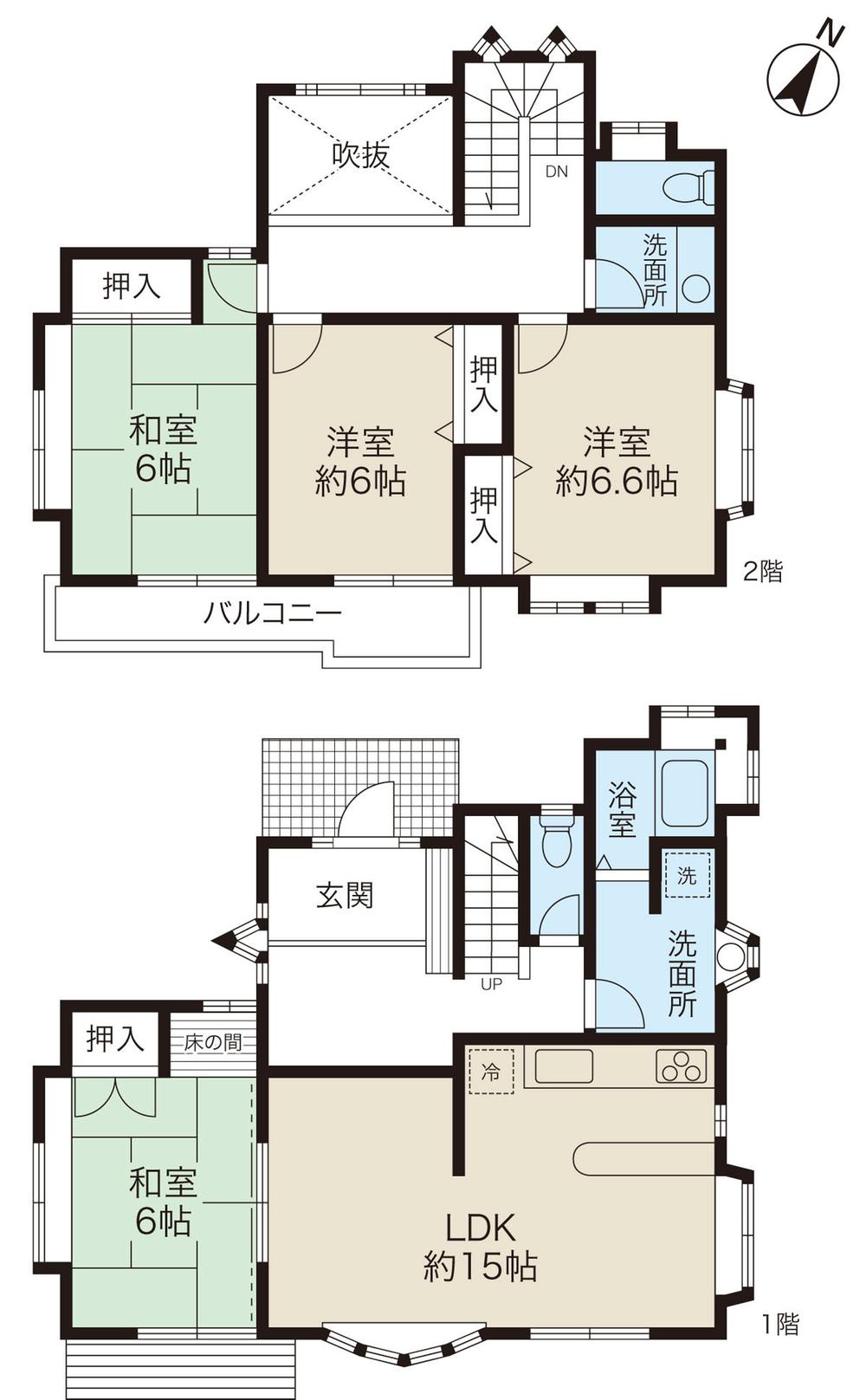 29,900,000 yen, 4LDK, Land area 147.66 sq m , Building area 108.79 sq m 4LDK
2990万円、4LDK、土地面積147.66m2、建物面積108.79m2 4LDK
Bathroom浴室 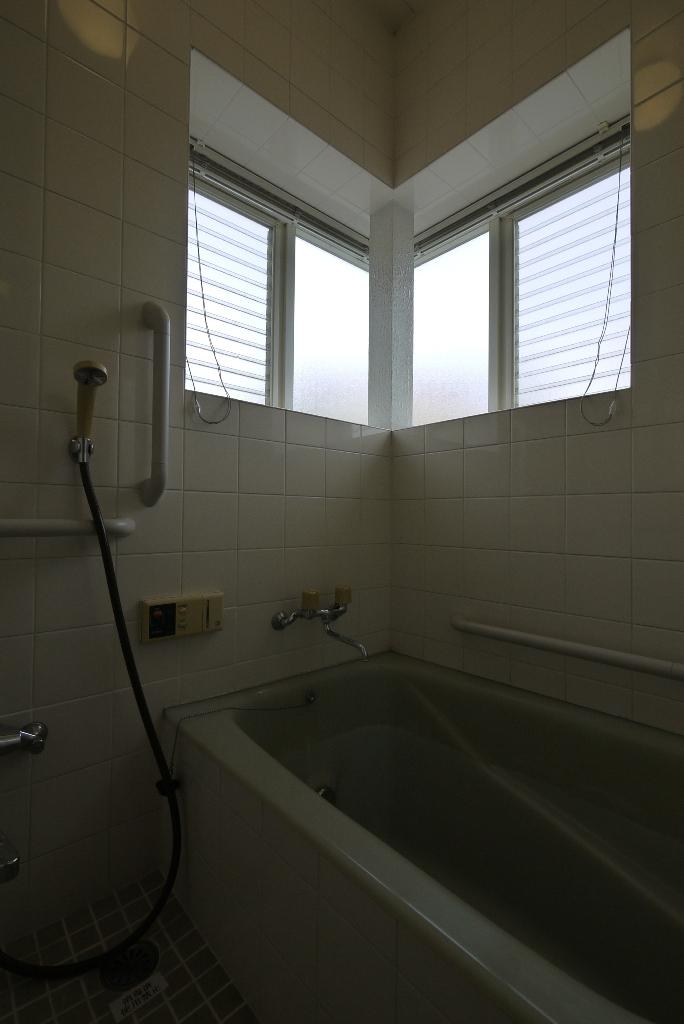 Indoor (September 2013) Shooting
室内(2013年9月)撮影
Kitchenキッチン 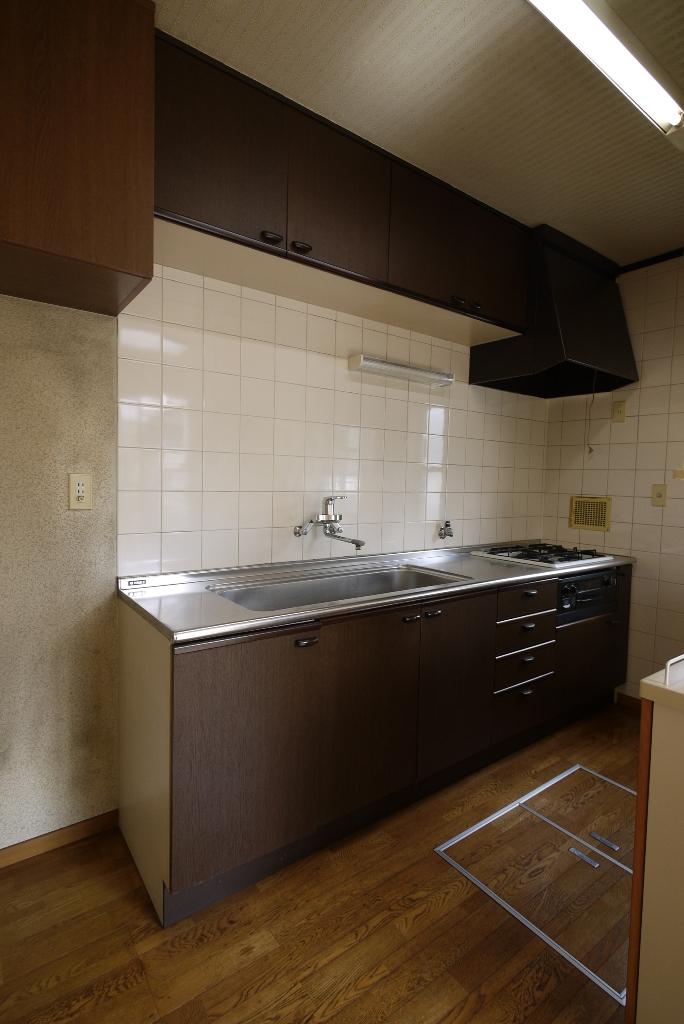 Indoor (September 2013) Shooting
室内(2013年9月)撮影
Junior high school中学校 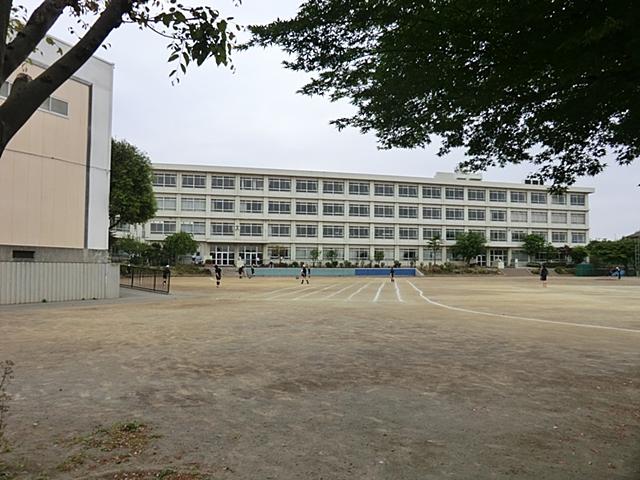 750m until Machida second junior high school
町田第二中学校まで750m
Compartment figure区画図 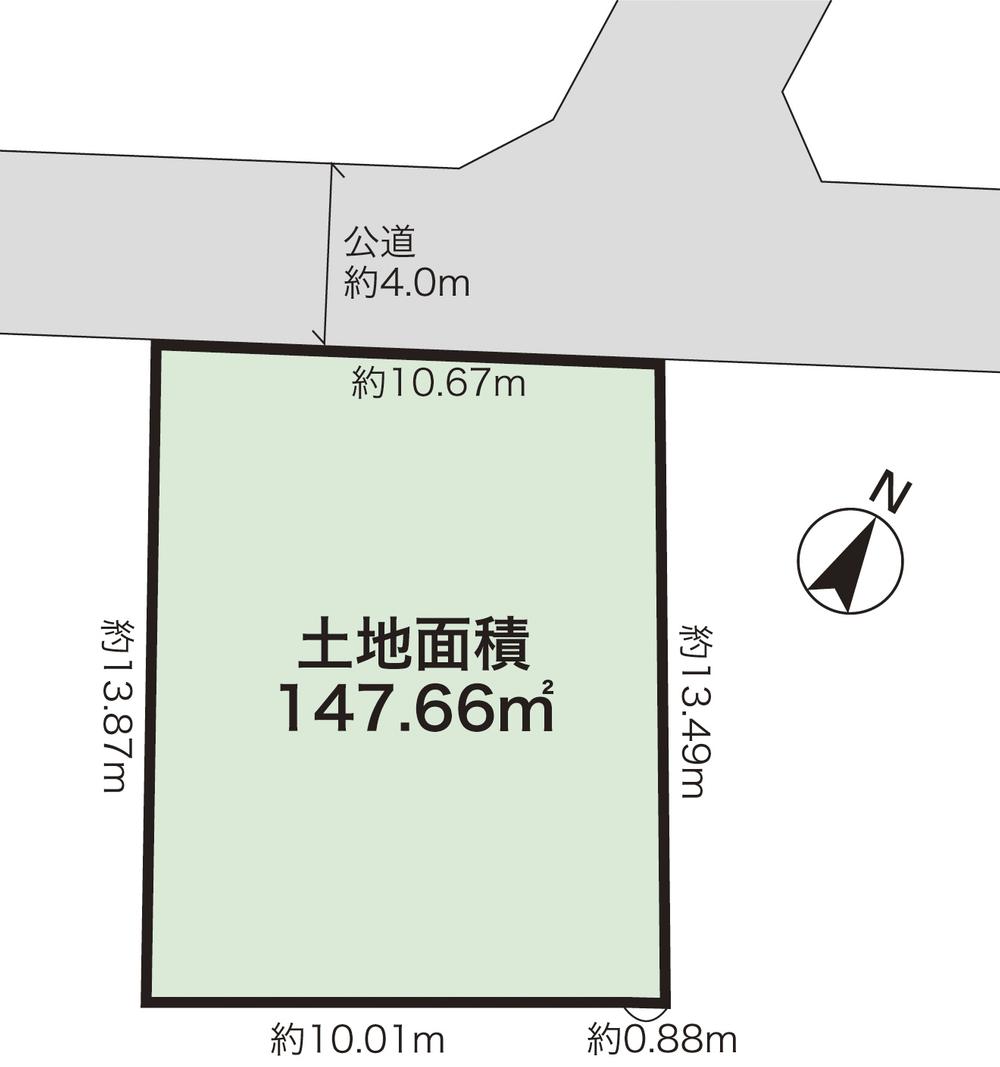 29,900,000 yen, 4LDK, Land area 147.66 sq m , Building area 108.79 sq m
2990万円、4LDK、土地面積147.66m2、建物面積108.79m2
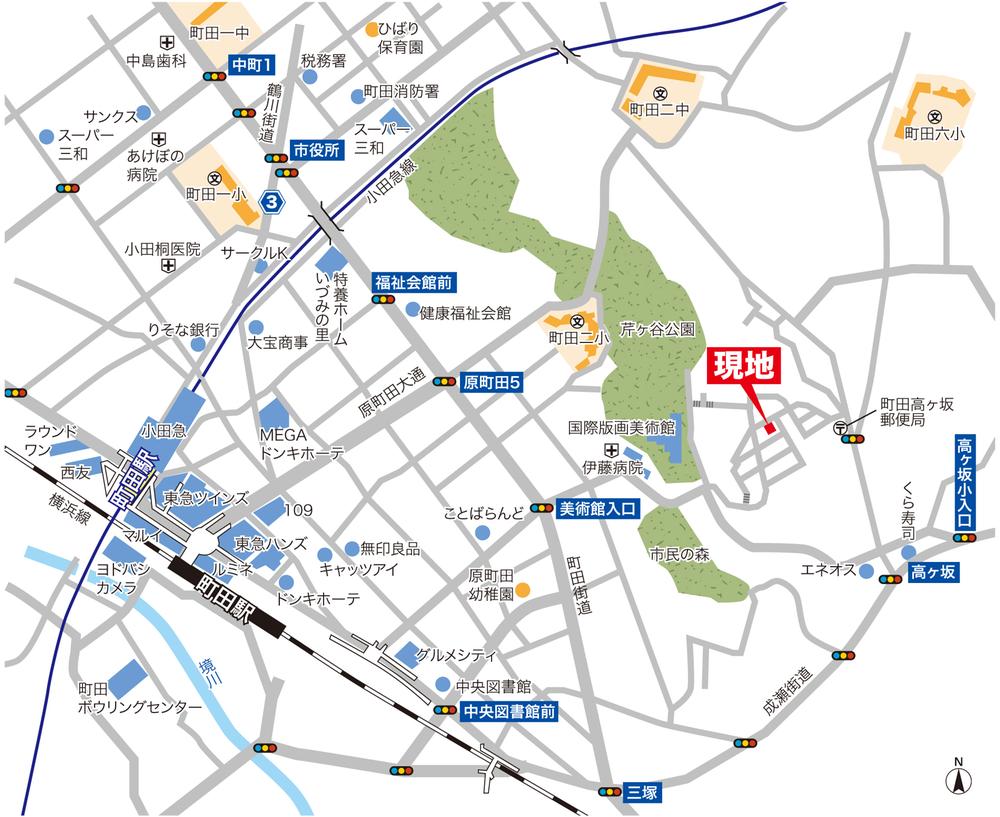 Local guide map
現地案内図
Primary school小学校 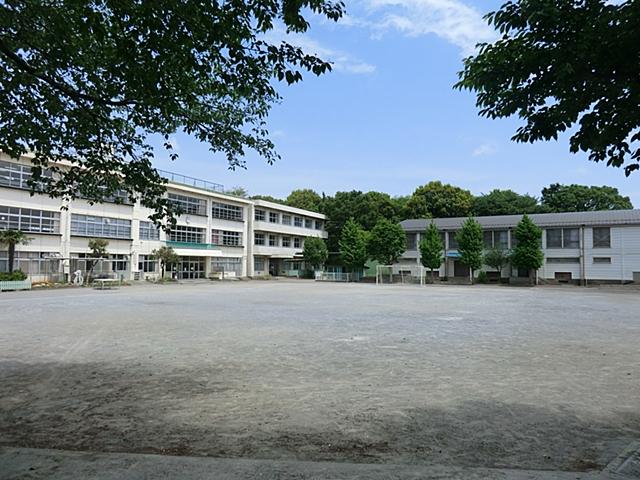 830m until Machida the second elementary school
町田第二小学校まで830m
Kindergarten ・ Nursery幼稚園・保育園 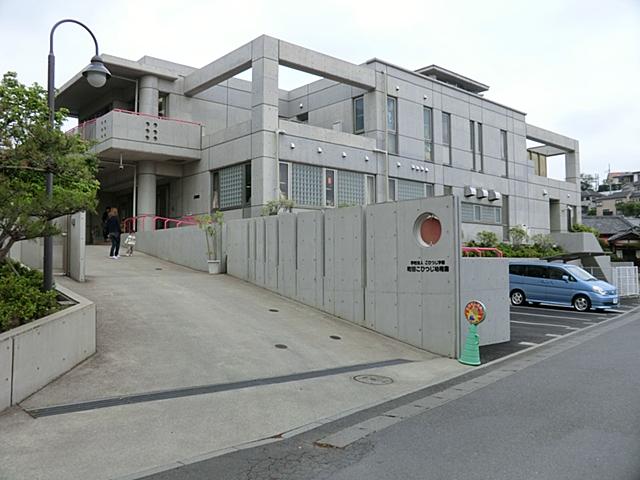 Lamb to kindergarten 626m
こひつじ幼稚園まで626m
Park公園 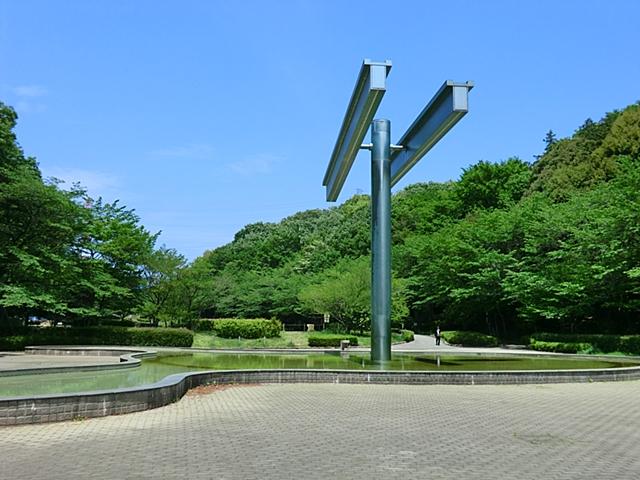 200m to Seriketani park
芹ヶ谷公園まで200m
Hospital病院 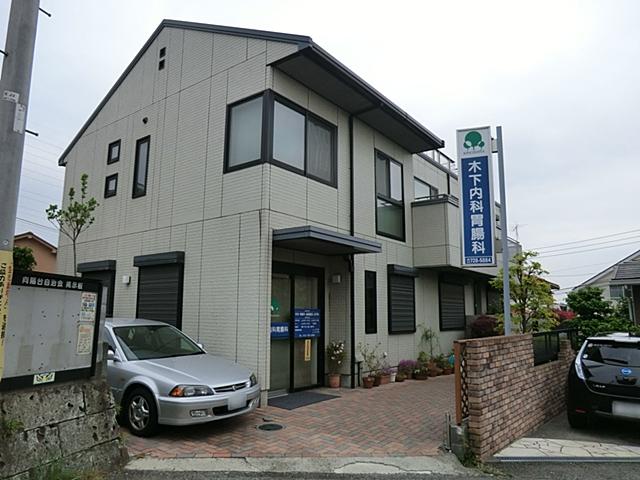 400m until Kinoshita internal medicine gastroenterologist
木下内科胃腸科まで400m
Location
|














