Used Homes » Kanto » Tokyo » Machida
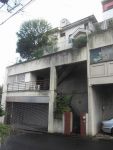 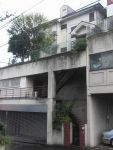
| | Machida, Tokyo 東京都町田市 |
| Odakyu line "Tsurukawa" walk 8 minutes 小田急線「鶴川」歩8分 |
Features pickup 特徴ピックアップ | | Flat to the station / LDK15 tatami mats or more / Japanese-style room / Face-to-face kitchen / Shutter - garage / 2-story / All room 6 tatami mats or more 駅まで平坦 /LDK15畳以上 /和室 /対面式キッチン /シャッタ-車庫 /2階建 /全居室6畳以上 | Price 価格 | | 27,800,000 yen 2780万円 | Floor plan 間取り | | 4LDK 4LDK | Units sold 販売戸数 | | 1 units 1戸 | Land area 土地面積 | | 141.62 sq m (registration) 141.62m2(登記) | Building area 建物面積 | | 106.11 sq m (registration) 106.11m2(登記) | Driveway burden-road 私道負担・道路 | | Nothing, Northeast 5.5m width 無、北東5.5m幅 | Completion date 完成時期(築年月) | | February 1987 1987年2月 | Address 住所 | | Machida, Tokyo Noketani 2 東京都町田市能ヶ谷2 | Traffic 交通 | | Odakyu line "Tsurukawa" walk 8 minutes 小田急線「鶴川」歩8分
| Person in charge 担当者より | | Person in charge of real-estate and building Ota Yoshiyuki Age: taking advantage of the experience in the 40's former house manufacturer, We kept in mind the total suggestions of making house. I stood in the customer's point of view, In clearly appropriate advice, We will eliminate your anxiety and doubt. Please feel free to contact us. 担当者宅建太田 義幸年齢:40代前職のハウスメーカーでの経験を活かして、住まいづくりのトータルなご提案を心掛けています。お客様の立場に立った、わかりやすく適切なアドバイスで、ご不安や疑問を解消いたします。お気軽にお問い合わせ下さい。 | Contact お問い合せ先 | | TEL: 0800-603-0016 [Toll free] mobile phone ・ Also available from PHS
Caller ID is not notified
Please contact the "saw SUUMO (Sumo)"
If it does not lead, If the real estate company TEL:0800-603-0016【通話料無料】携帯電話・PHSからもご利用いただけます
発信者番号は通知されません
「SUUMO(スーモ)を見た」と問い合わせください
つながらない方、不動産会社の方は
| Building coverage, floor area ratio 建ぺい率・容積率 | | Fifty percent ・ 150% 50%・150% | Time residents 入居時期 | | Consultation 相談 | Land of the right form 土地の権利形態 | | Ownership 所有権 | Structure and method of construction 構造・工法 | | Wooden 2-story 木造2階建 | Other limitations その他制限事項 | | Residential land development construction regulation area, Height district, Quasi-fire zones 宅地造成工事規制区域、高度地区、準防火地域 | Overview and notices その他概要・特記事項 | | Contact: Ota Yoshiyuki, Facilities: Public Water Supply, This sewage, Individual LPG, Parking: Garage 担当者:太田 義幸、設備:公営水道、本下水、個別LPG、駐車場:車庫 | Company profile 会社概要 | | <Mediation> Minister of Land, Infrastructure and Transport (12) No. 001168 (one company) Real Estate Association (Corporation) metropolitan area real estate Fair Trade Council member Odakyu Real Estate Co., Ltd. (stock) Tsurukawa shop Yubinbango195-0053 Machida, Tokyo Noketani 1-9-2 Tsurukawa Station North Square before <仲介>国土交通大臣(12)第001168号(一社)不動産協会会員 (公社)首都圏不動産公正取引協議会加盟小田急不動産(株)鶴川店〒195-0053 東京都町田市能ヶ谷1-9-2 鶴川駅北口広場前 |
Local appearance photo現地外観写真 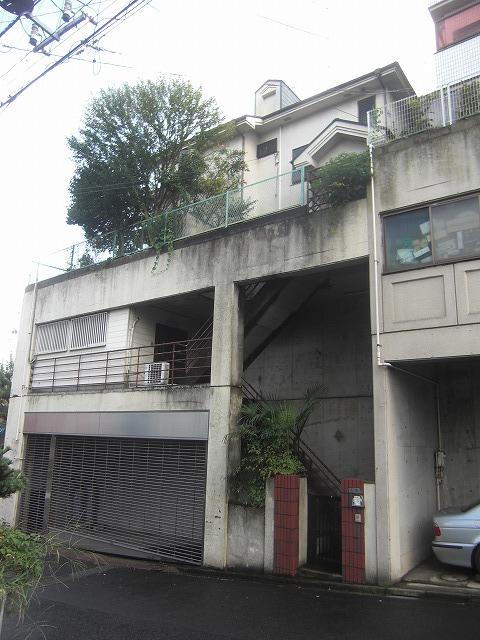 Local (September 2013) Shooting
現地(2013年9月)撮影
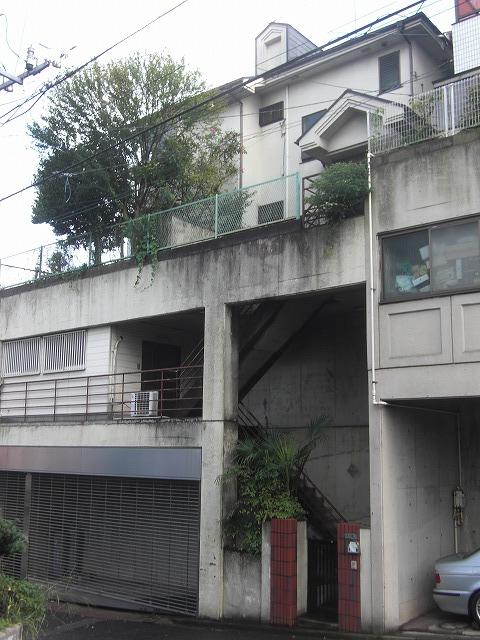 Local (September 2013) Shooting
現地(2013年9月)撮影
Parking lot駐車場 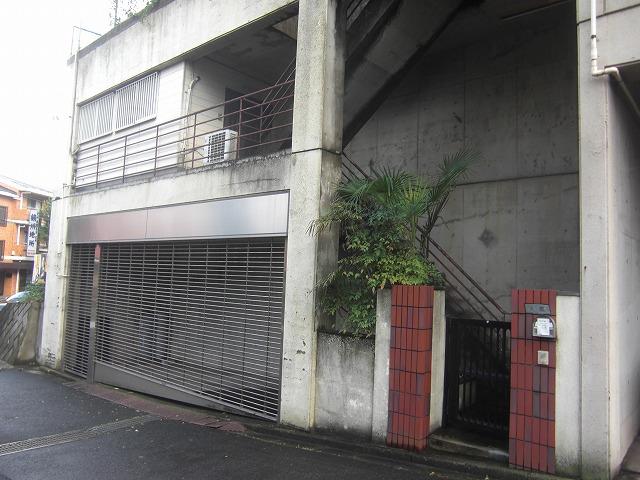 Local (September 2013) Shooting
現地(2013年9月)撮影
Floor plan間取り図 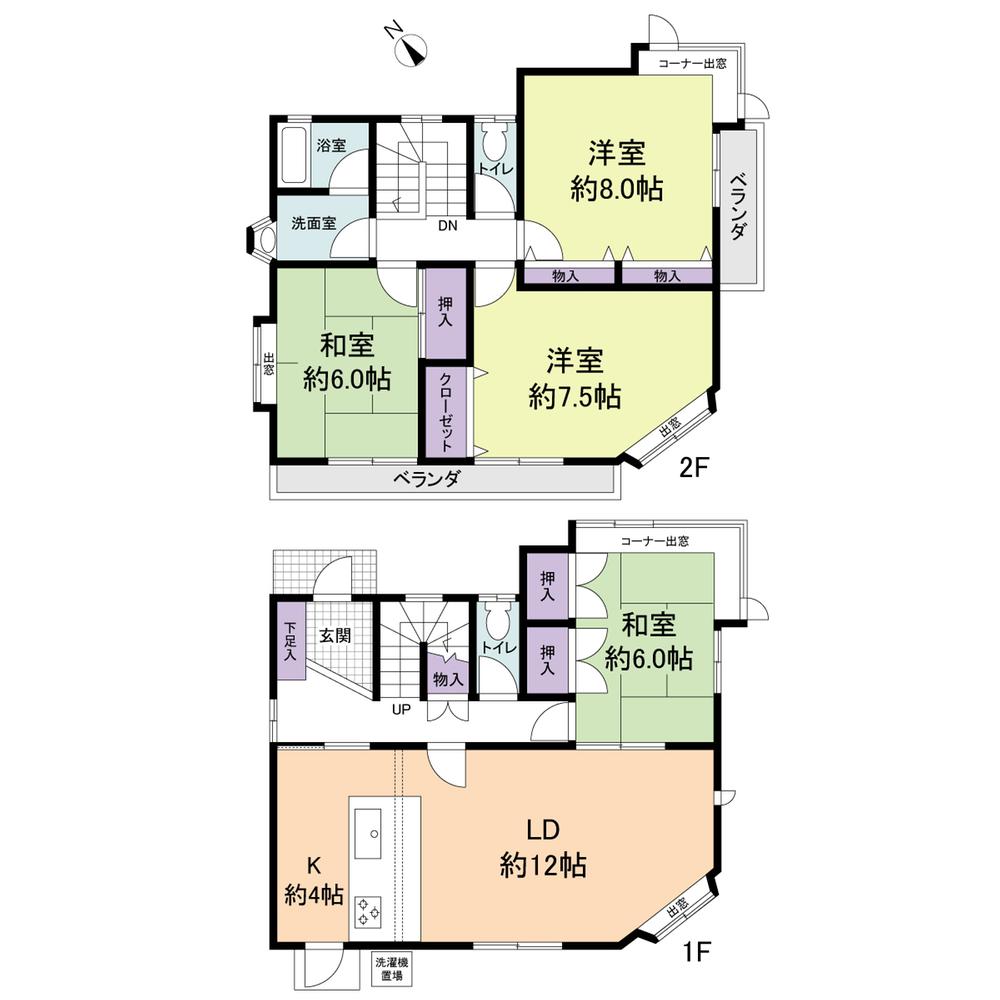 27,800,000 yen, 4LDK, Land area 141.62 sq m , Building area 106.11 sq m
2780万円、4LDK、土地面積141.62m2、建物面積106.11m2
Other localその他現地 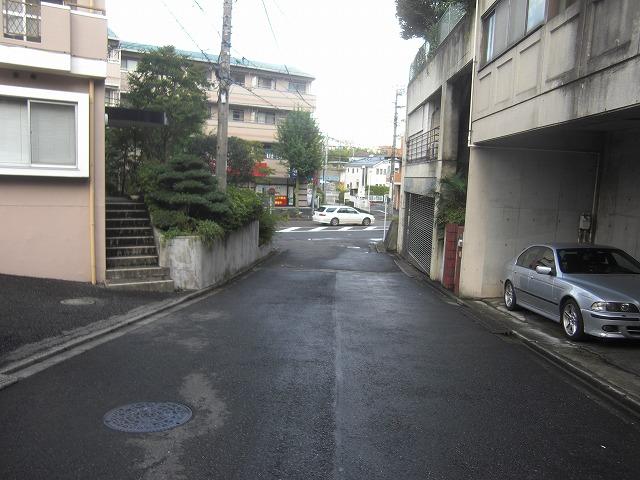 The entire surface of the road Local (September 2013) Shooting
全面道路
現地(2013年9月)撮影
Location
|






