Used Homes » Kanto » Tokyo » Machida
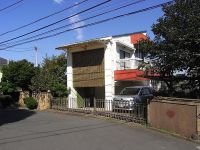 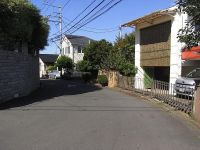
| | Machida, Tokyo 東京都町田市 |
| Odakyu line "Tamagawa Gakuen before" walk 11 minutes 小田急線「玉川学園前」歩11分 |
| Parking two Allowed, Immediate Available, Land more than 100 square meters, Corner lot, 2-story, 2 family house, terrace 駐車2台可、即入居可、土地100坪以上、角地、2階建、2世帯住宅、テラス |
| Parking two Allowed, Immediate Available, Land more than 100 square meters, Corner lot, 2-story, 2 family house, terrace 駐車2台可、即入居可、土地100坪以上、角地、2階建、2世帯住宅、テラス |
Features pickup 特徴ピックアップ | | Parking two Allowed / Immediate Available / Land more than 100 square meters / Corner lot / 2-story / 2 family house / terrace 駐車2台可 /即入居可 /土地100坪以上 /角地 /2階建 /2世帯住宅 /テラス | Event information イベント情報 | | Taisei the back in the real estate sales, As we can so as to correspond to any consultation about the house, It started a "concierge service" of real estate. "Law on Real Estate ・ Tax / Buying and selling ・ Operation / Rent ・ management / Architecture ・ Renovation ", etc., Professional staff will be happy to answer for a variety of consultation. Because it does not take the cost, Please feel free to contact us. Concierge desk Reception time 10 o'clock ~ At 18 (Wednesday regular holiday) FAX are accepted 24 hours. Telephone number (toll-free) 0120-938-596FAX 03-3567-3933 / ) Consultation in from the mail is also available. 大成有楽不動産販売では、住まいに関するあらゆるご相談に対応させていただけるように、不動産の「コンシェルジュサービス」を始めました。不動産に関する「法律・税務/売買・運用/賃貸・管理/建築・リフォーム」など、様々なご相談に対して専門スタッフがお答えさせていただきます。費用はかかりませんので、お気軽にご相談ください。コンシェルジュデスク 受付時間 10時 ~ 18時(水曜日定休) FAXは24時間受け付けております。電話番号(フリーコール) 0120-938-596FAX 03-3567-3933 ホームページ(www.ietan.jp/)よりメールでご相談も可能です。 | Price 価格 | | 58,800,000 yen 5880万円 | Floor plan 間取り | | 8LDDKK 8LDDKK | Units sold 販売戸数 | | 1 units 1戸 | Land area 土地面積 | | 332.6 sq m (registration) 332.6m2(登記) | Building area 建物面積 | | 162.75 sq m (registration) 162.75m2(登記) | Driveway burden-road 私道負担・道路 | | Nothing, Southwest 4m width, Northwest 6m width 無、南西4m幅、北西6m幅 | Completion date 完成時期(築年月) | | April 1979 1979年4月 | Address 住所 | | Machida, Tokyo Tamagawa Gakuen 8 東京都町田市玉川学園8 | Traffic 交通 | | Odakyu line "Tamagawa Gakuen before" walk 11 minutes 小田急線「玉川学園前」歩11分
| Person in charge 担当者より | | Person in charge of real-estate and building Chatan Ken Age: 30 Daigyokai Experience: 16 years can be any thing. We look forward to consultation. Real estate transactions, Is a cooperative effort of our customers and our. If an intermediary salesman and mind in one, It will always be a good result. I will do my best hard aimed at better meeting. 担当者宅建北谷 健年齢:30代業界経験:16年どんな事でも構いません。ご相談お待ちしております。不動産取引は、お客様と私共の共同作業です。仲介営業マンと心をひとつにできれば、必ず良い結果となります。より良い出会いを目指し一生懸命頑張ります。 | Contact お問い合せ先 | | TEL: 0800-603-0209 [Toll free] mobile phone ・ Also available from PHS
Caller ID is not notified
Please contact the "saw SUUMO (Sumo)"
If it does not lead, If the real estate company TEL:0800-603-0209【通話料無料】携帯電話・PHSからもご利用いただけます
発信者番号は通知されません
「SUUMO(スーモ)を見た」と問い合わせください
つながらない方、不動産会社の方は
| Building coverage, floor area ratio 建ぺい率・容積率 | | 40% ・ 80% 40%・80% | Time residents 入居時期 | | Immediate available 即入居可 | Land of the right form 土地の権利形態 | | Ownership 所有権 | Structure and method of construction 構造・工法 | | RC2 floors 1 underground story RC2階地下1階建 | Use district 用途地域 | | One low-rise 1種低層 | Overview and notices その他概要・特記事項 | | Contact: Chatan Health, Facilities: Public Water Supply, This sewage, City gas, Parking: car space 担当者:北谷 健、設備:公営水道、本下水、都市ガス、駐車場:カースペース | Company profile 会社概要 | | <Mediation> Minister of Land, Infrastructure and Transport (8) No. 003,394 (one company) Real Estate Association (Corporation) metropolitan area real estate Fair Trade Council member Taisei the back Real Estate Sales Co., Ltd. Tama Plaza office Yubinbango225-0002 Yokohama City, Kanagawa Prefecture, Aoba-ku, Utsukushigaoka 1-4-16 Oh - Kusubiru first floor <仲介>国土交通大臣(8)第003394号(一社)不動産協会会員 (公社)首都圏不動産公正取引協議会加盟大成有楽不動産販売(株)たまプラーザ営業所〒225-0002 神奈川県横浜市青葉区美しが丘1-4-16 オ-クスビル1階 |
Local appearance photo現地外観写真 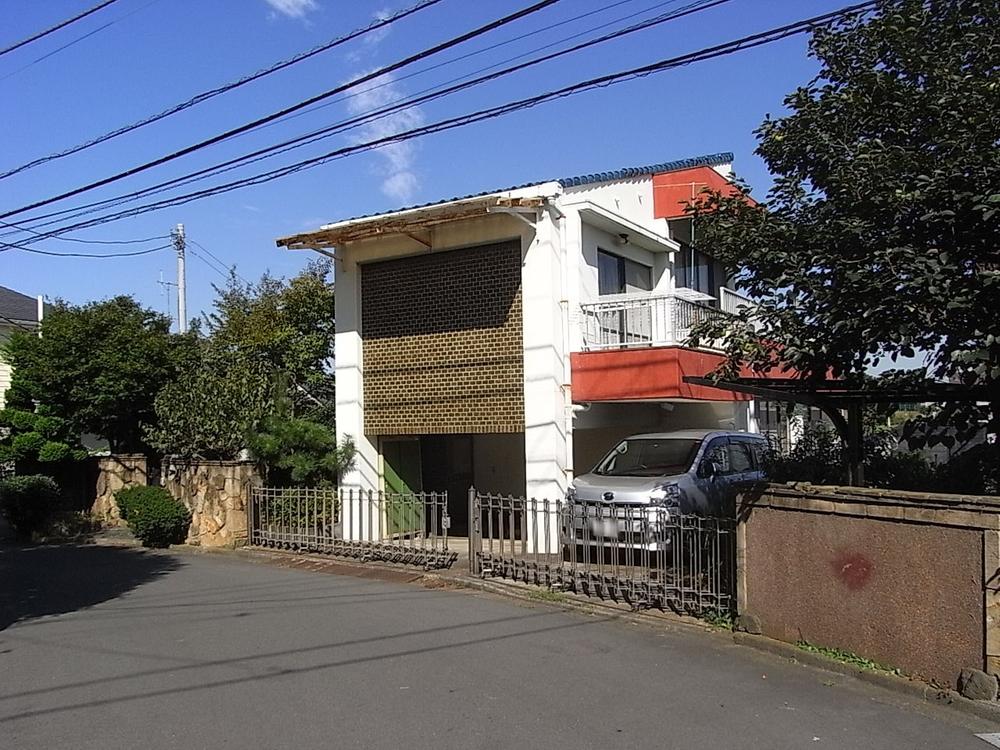 appearance
外観
Local photos, including front road前面道路含む現地写真 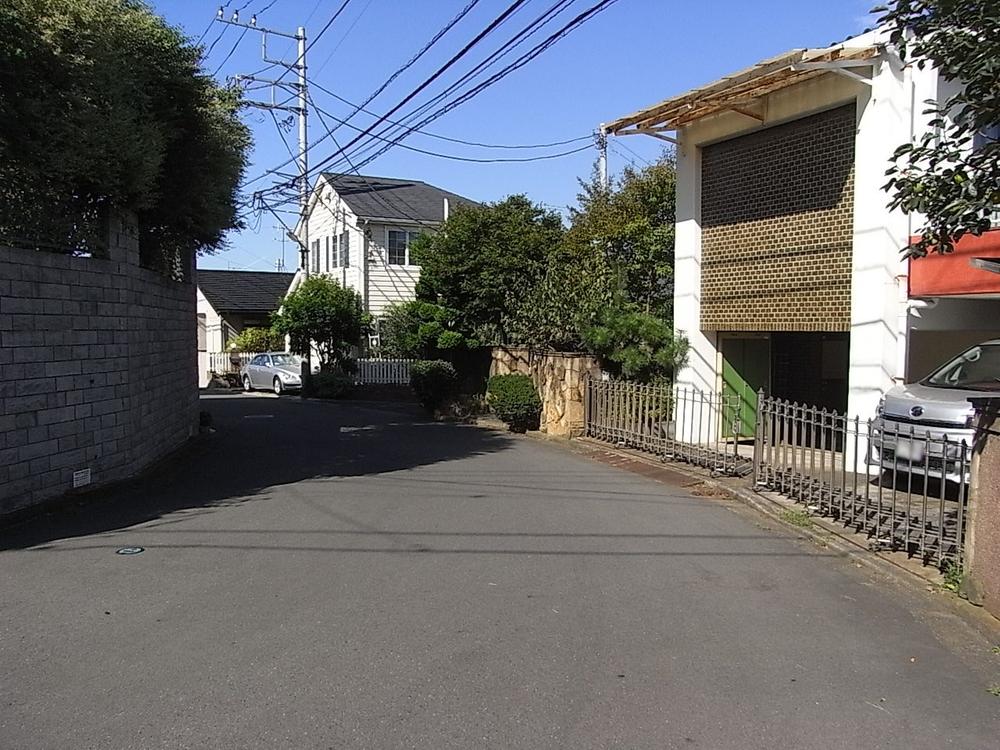 Frontal road
前面道路
Floor plan間取り図 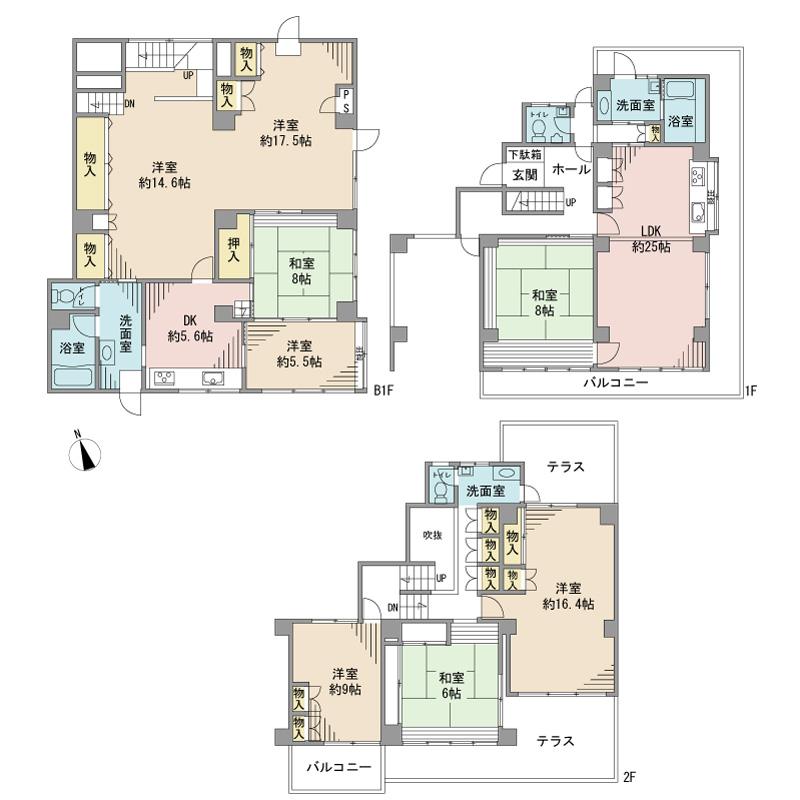 58,800,000 yen, 8LDDKK, Land area 332.6 sq m , Building area 162.75 sq m floor plan
5880万円、8LDDKK、土地面積332.6m2、建物面積162.75m2 間取り図
Local appearance photo現地外観写真 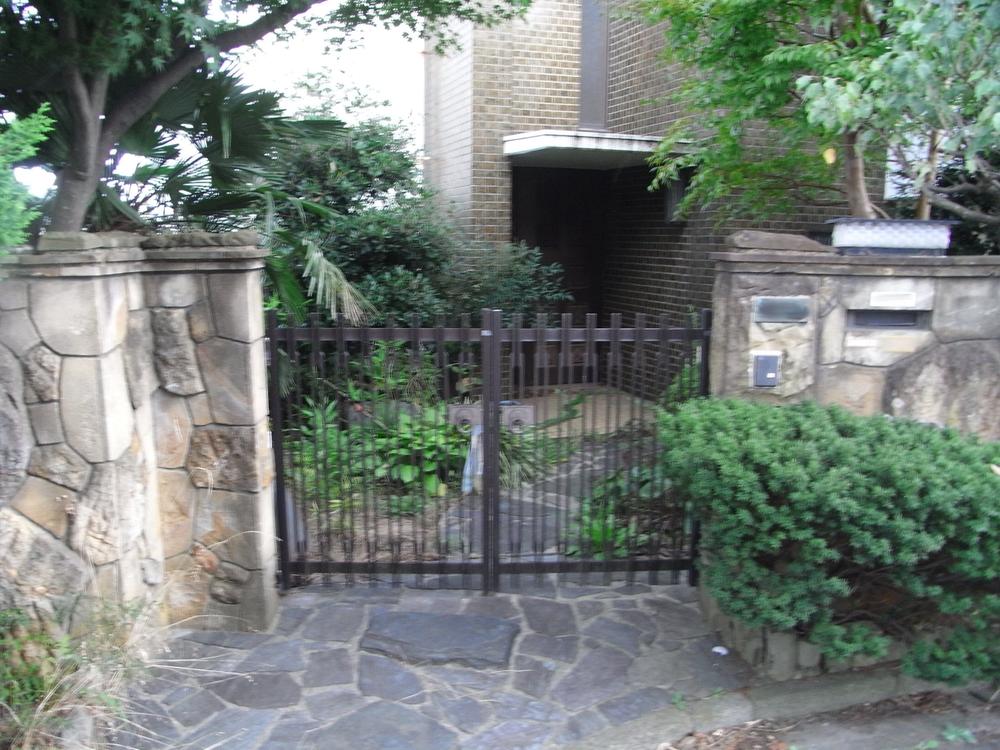 Gate
門扉
Livingリビング 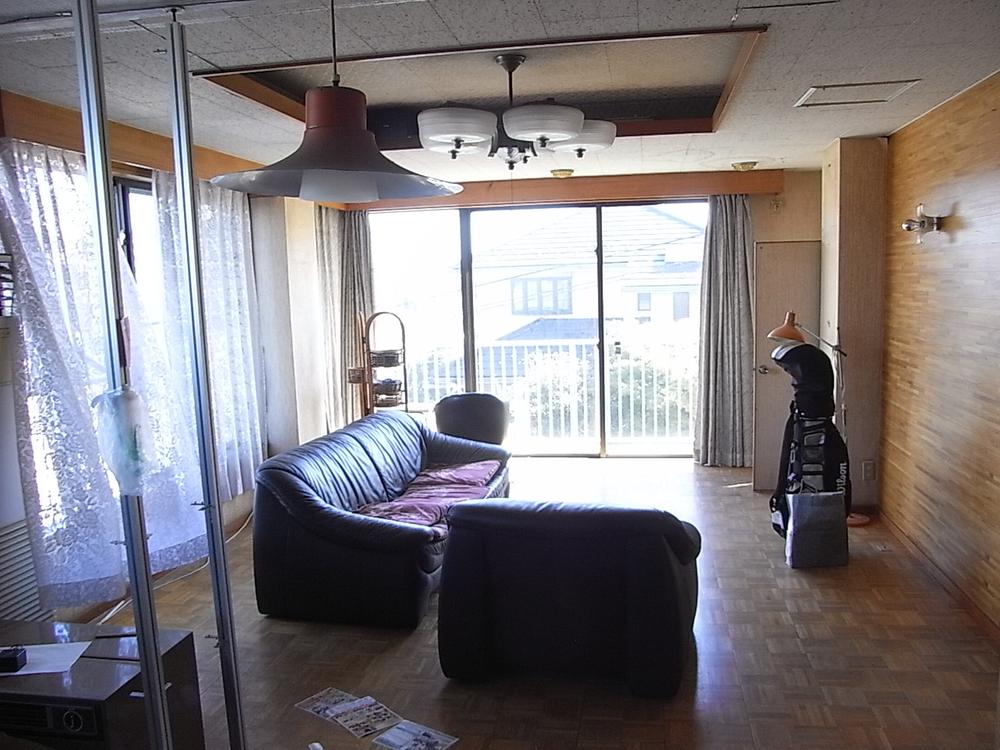 Living-dining
リビングダイニング
Bathroom浴室 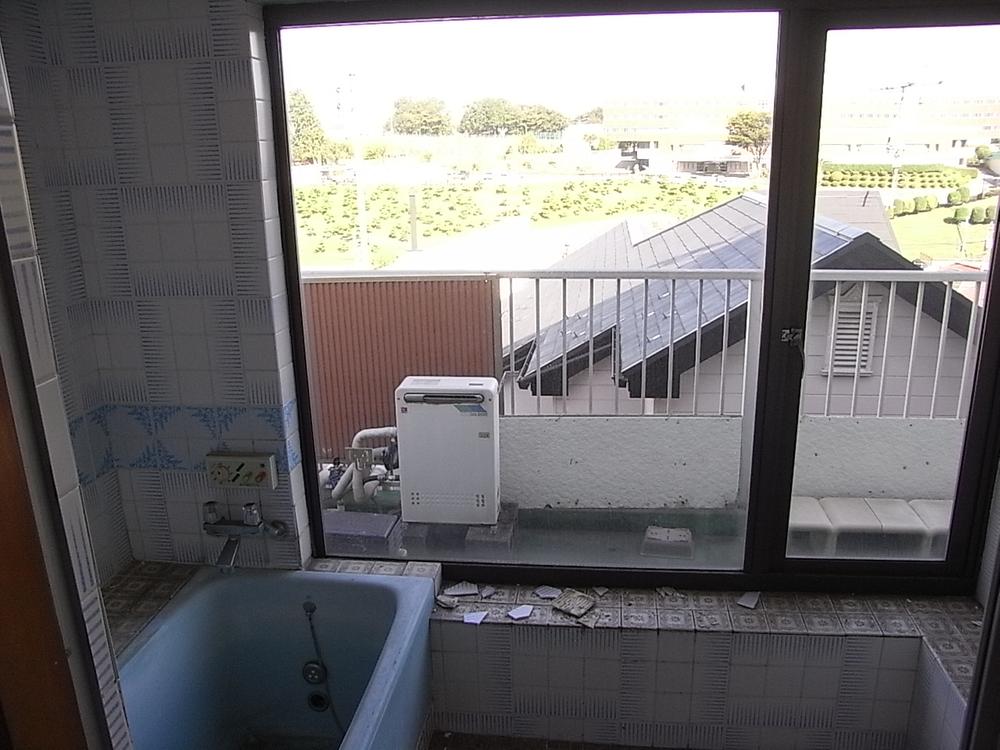 1st floor bathroom
1階 浴室
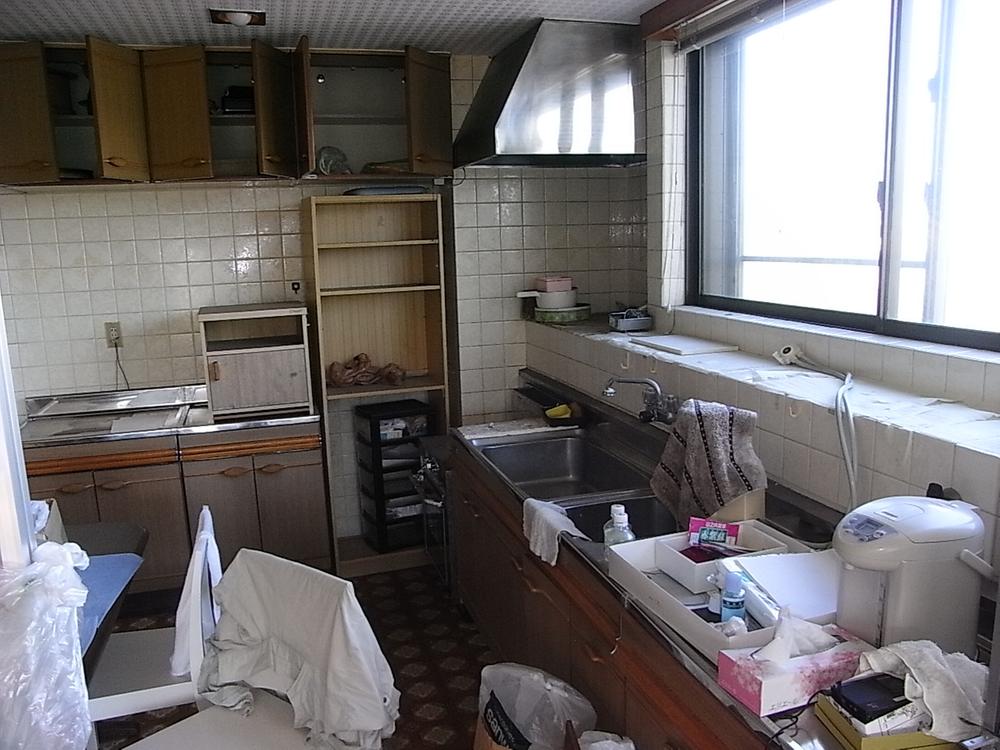 Kitchen
キッチン
Non-living roomリビング以外の居室 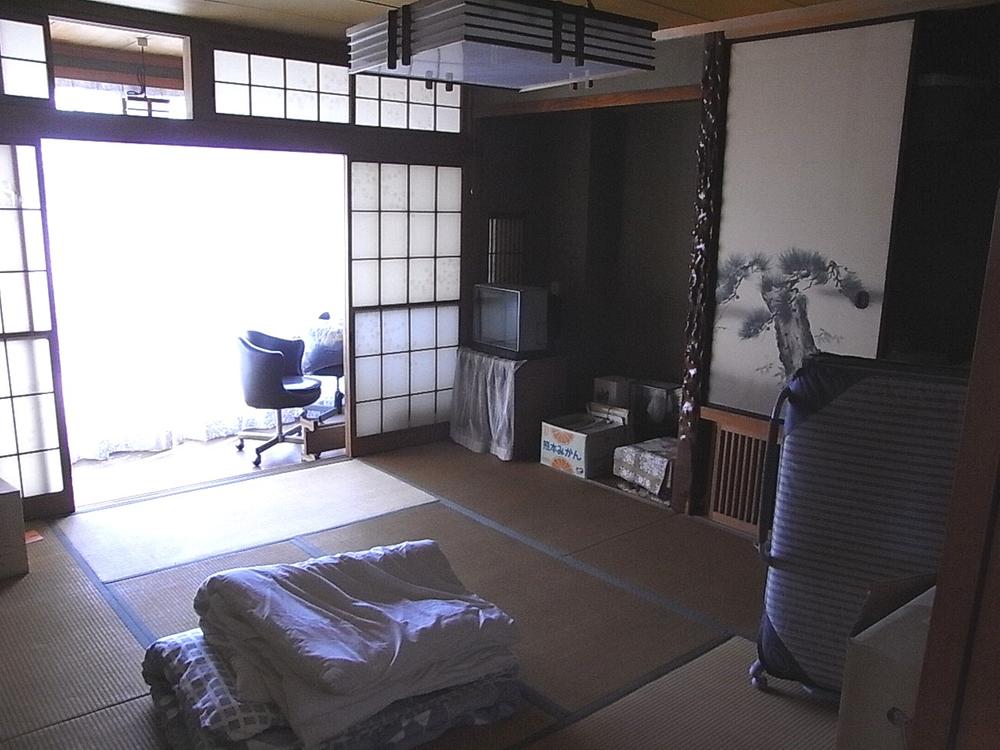 1st floor Japanese-style room
1階 和室
Wash basin, toilet洗面台・洗面所 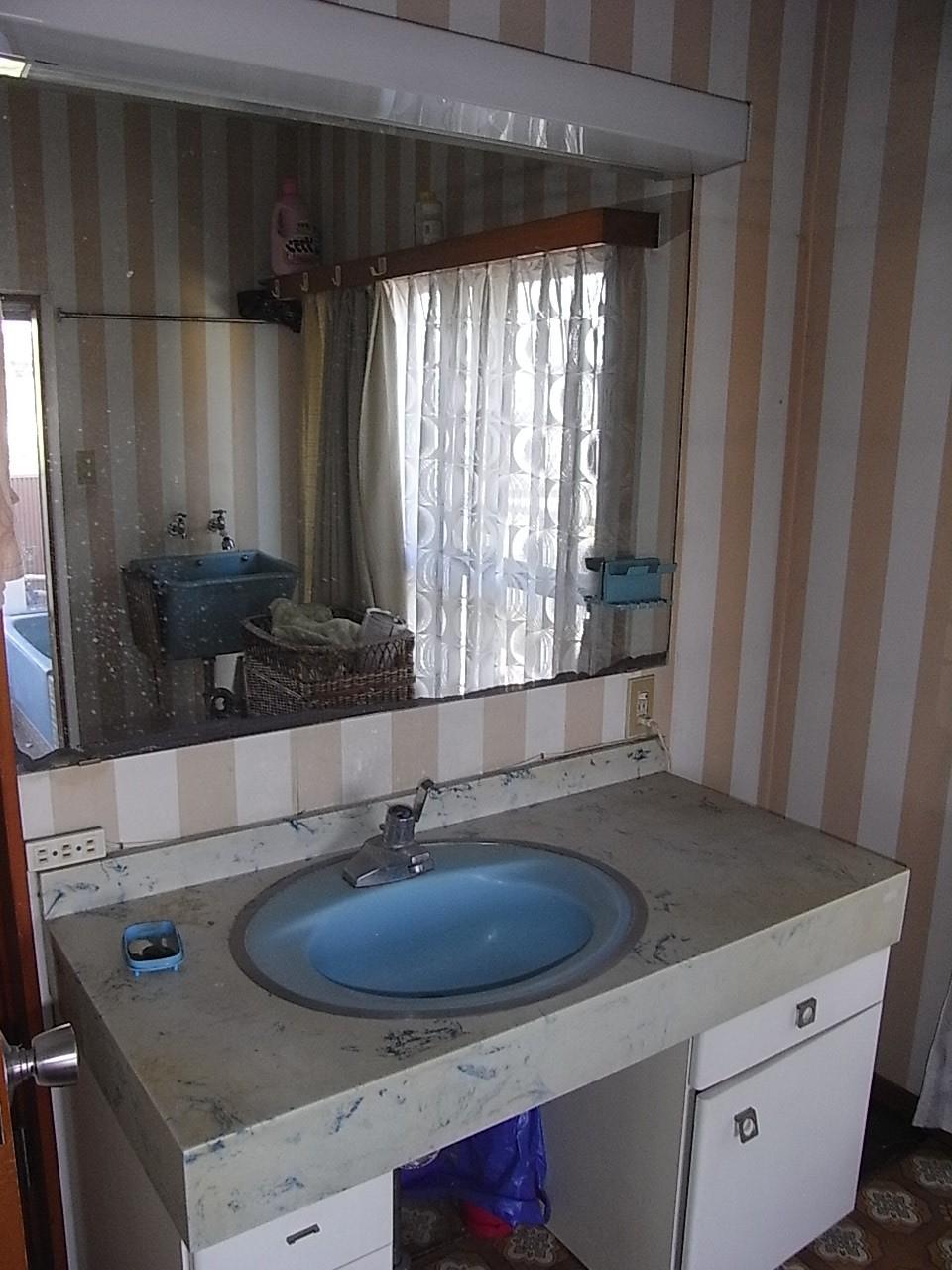 Bathroom vanity
洗面化粧台
Local photos, including front road前面道路含む現地写真 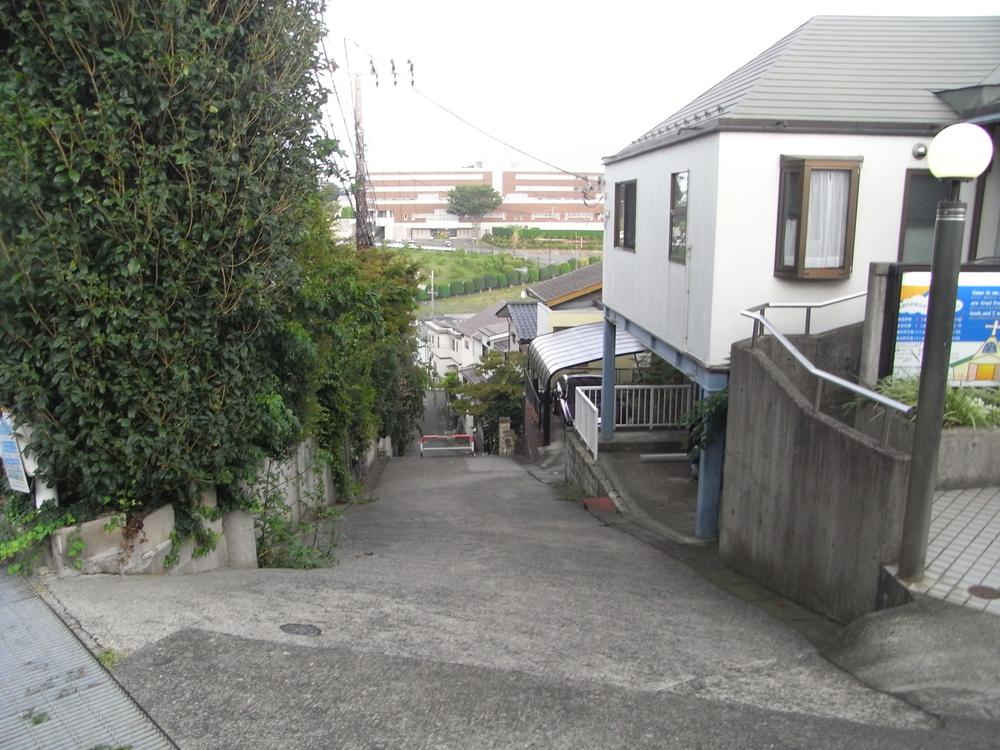 Southwest side Public road
南西側 公道
Other introspectionその他内観 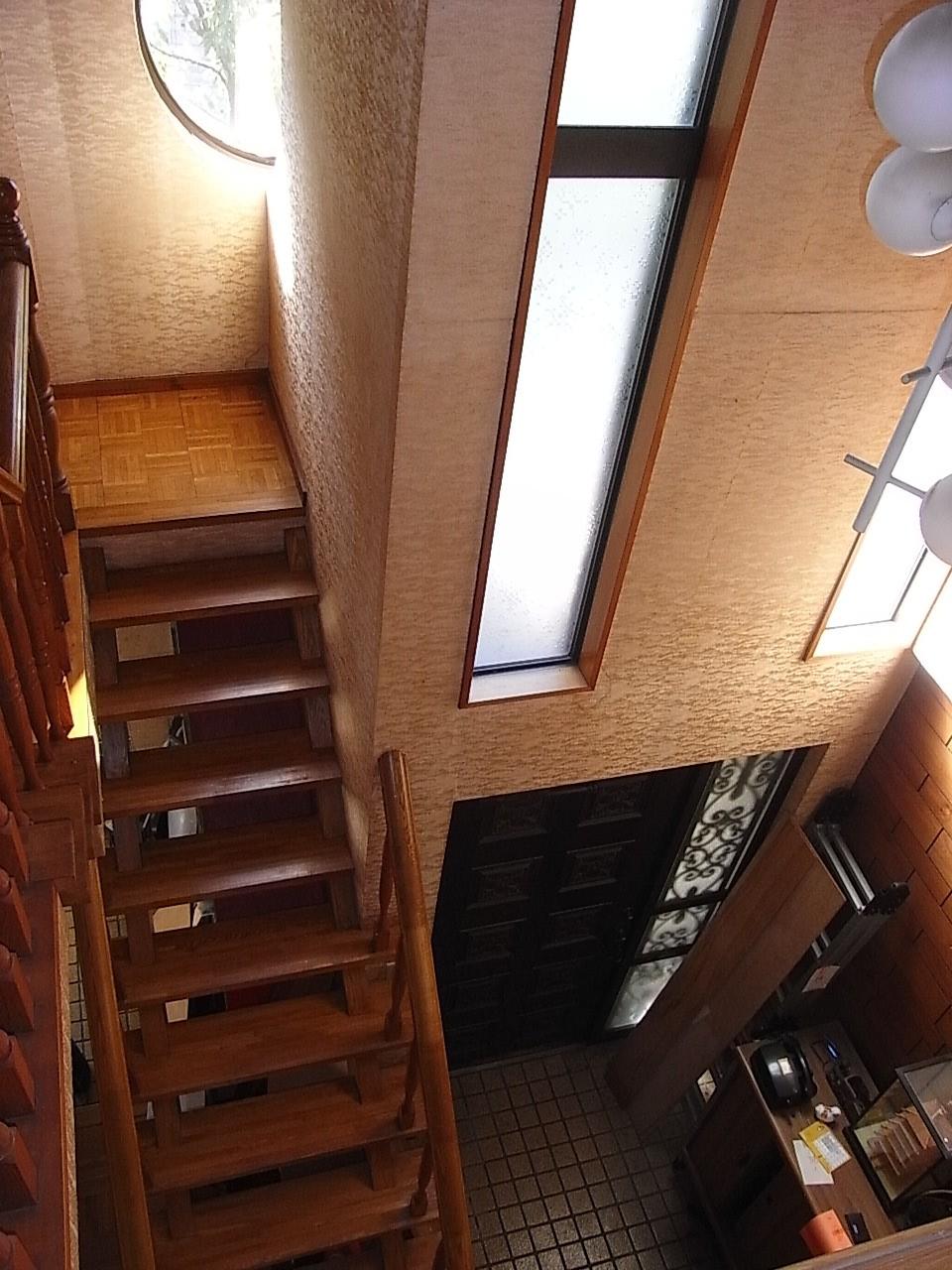 1st floor Entrance Fukinuki
1階 玄関吹抜
View photos from the dwelling unit住戸からの眺望写真 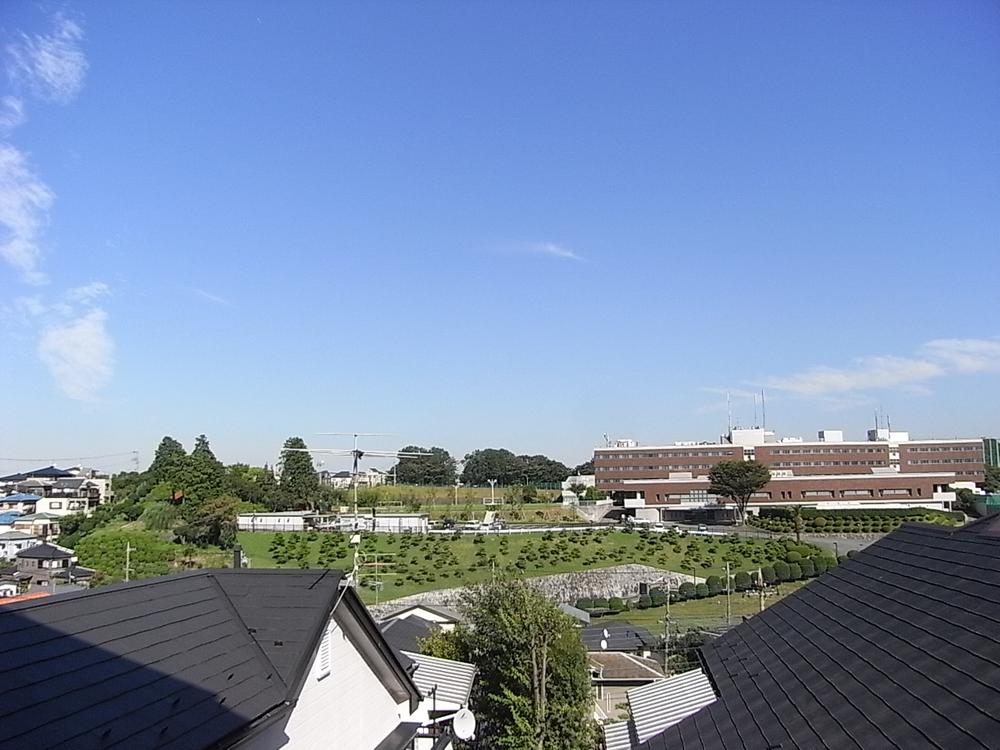 View from the living room
リビングからの眺望
Compartment figure区画図 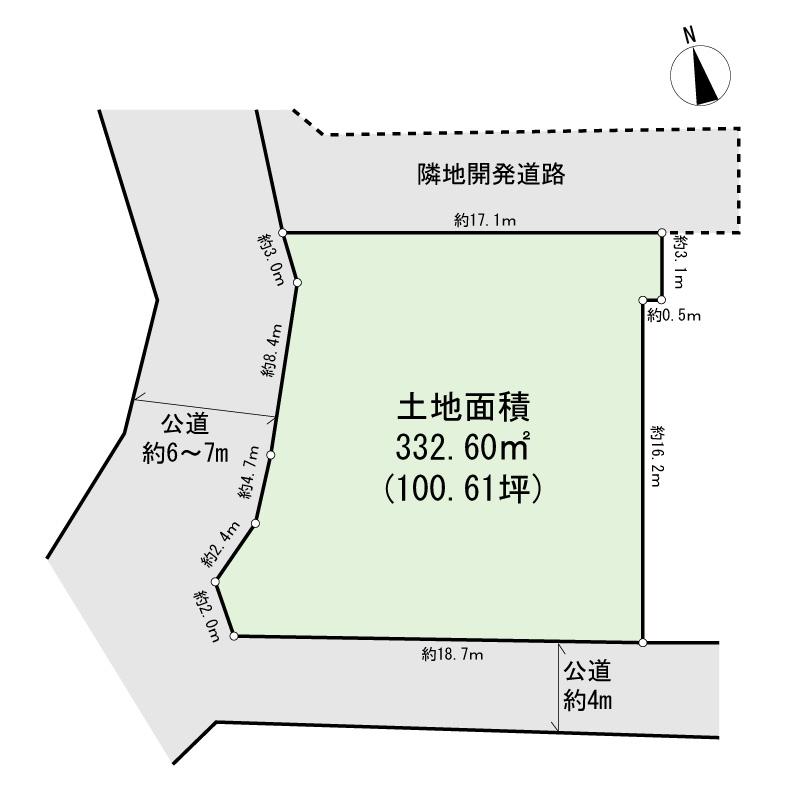 58,800,000 yen, 8LDDKK, Land area 332.6 sq m , Building area 162.75 sq m compartment view
5880万円、8LDDKK、土地面積332.6m2、建物面積162.75m2 区画図
Kitchenキッチン 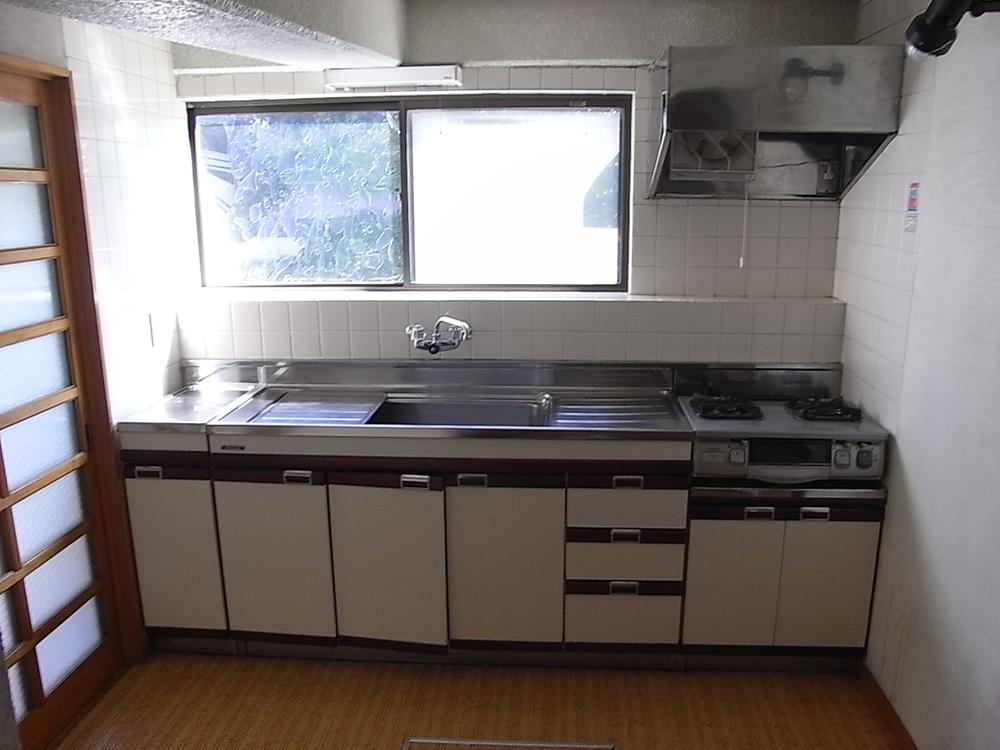 Underground first floor kitchen
地下1階 キッチン
Non-living roomリビング以外の居室 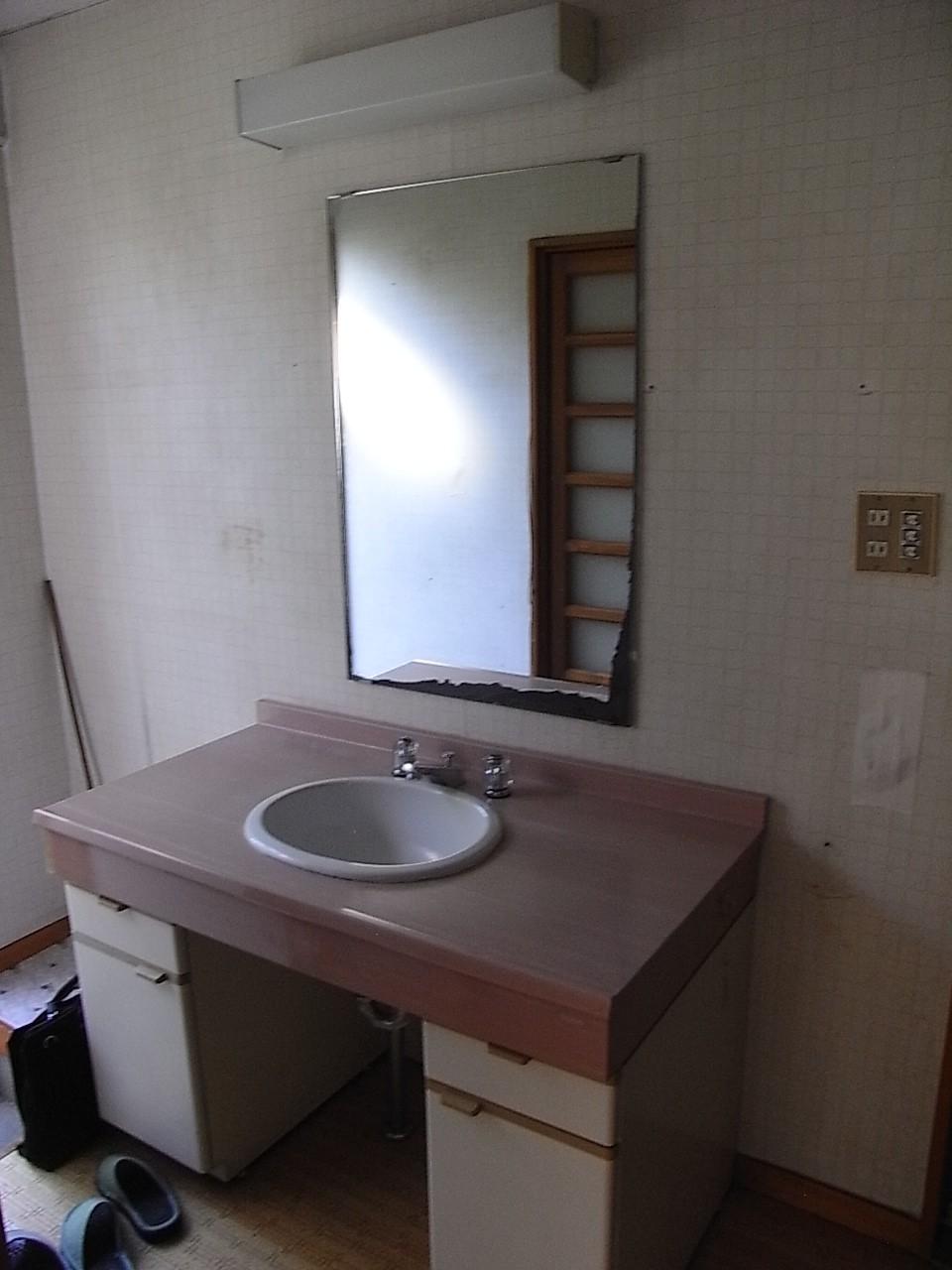 Underground first floor Bathroom vanity
地下1階 洗面化粧台
Local photos, including front road前面道路含む現地写真 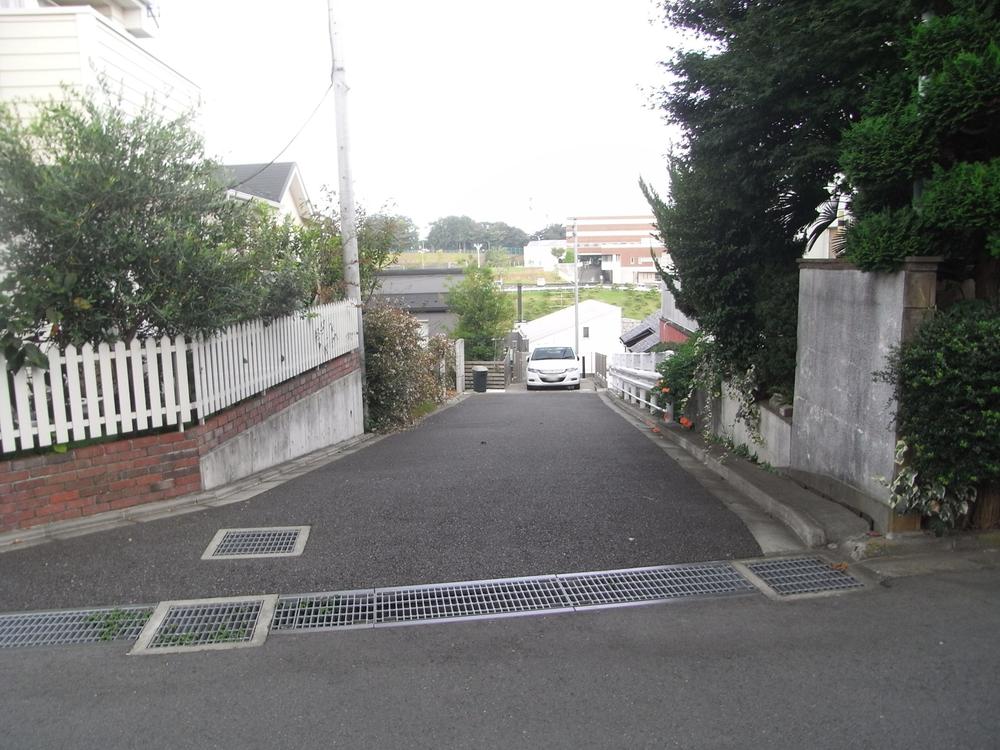 Adjacent land development road
隣地開発道路
Other introspectionその他内観 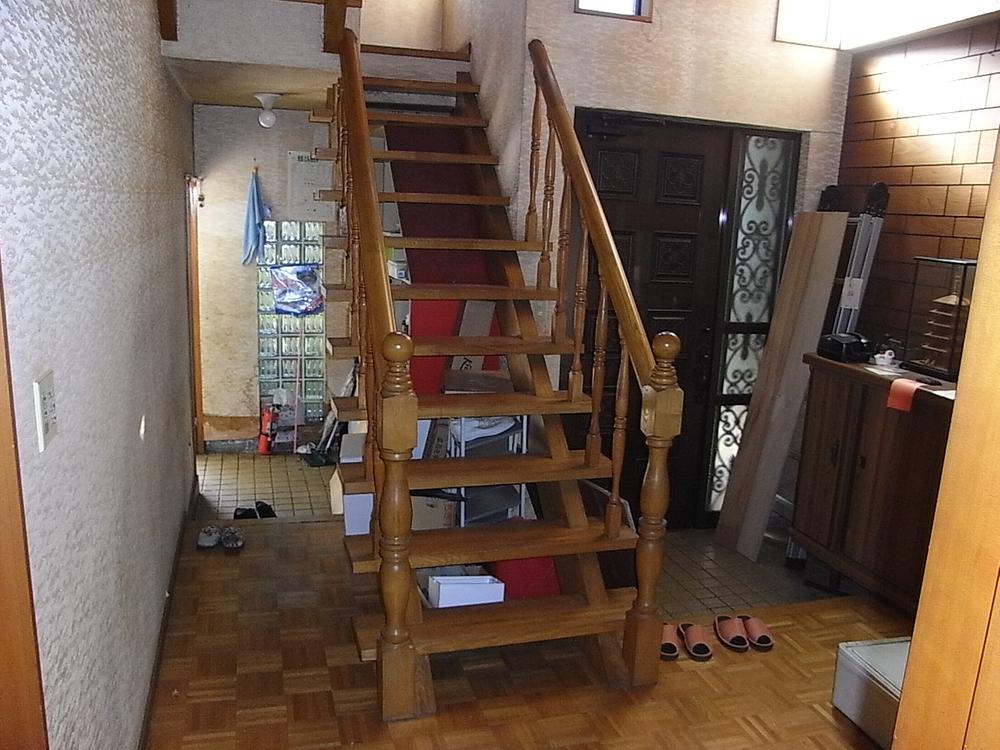 1st floor hole
1階 ホール
View photos from the dwelling unit住戸からの眺望写真 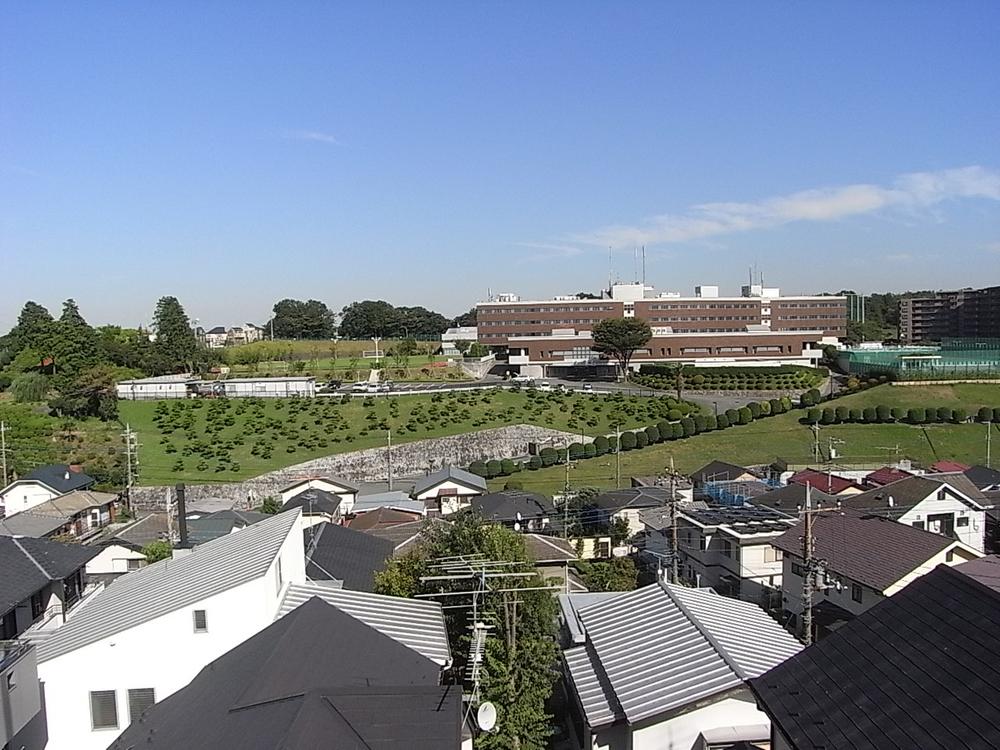 Second floor View from Western-style
2階 洋室からの眺望
Non-living roomリビング以外の居室 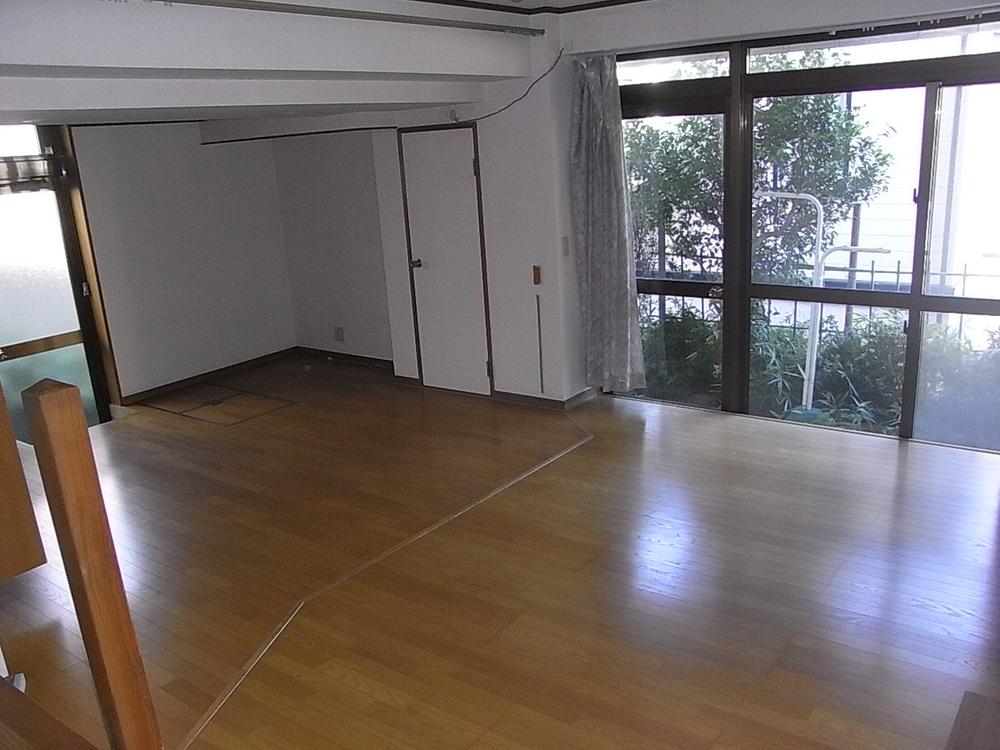 Underground first floor Western-style 17.5 Pledge
地下1階 洋室17.5帖
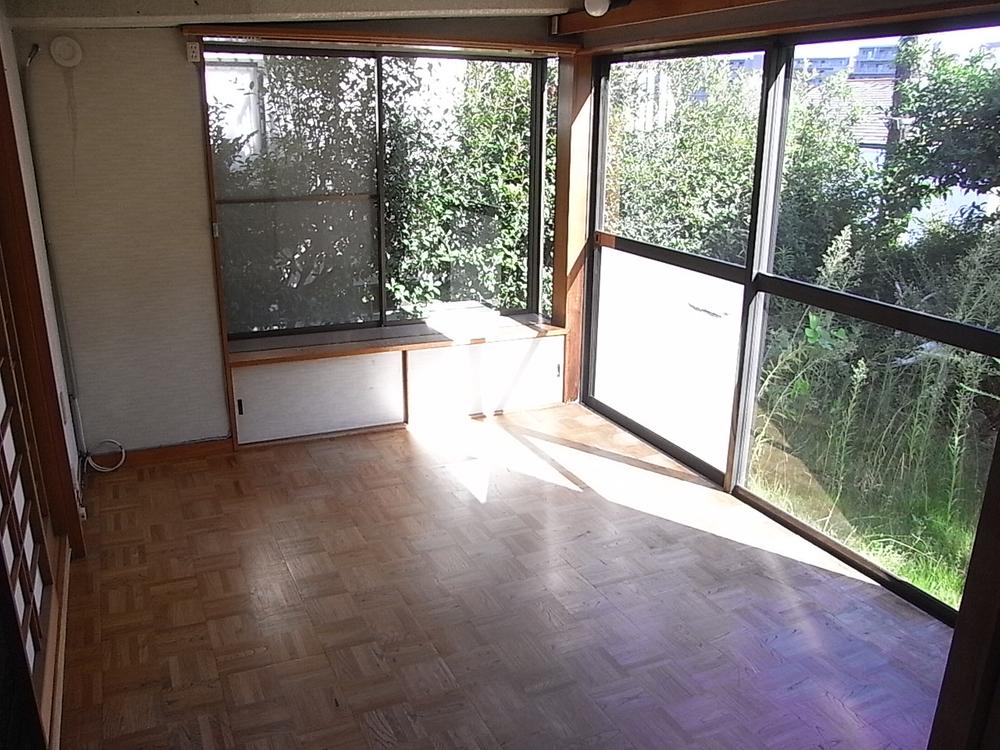 Underground first floor 5.5 Pledge
地下1階 5.5帖
Location
|





















