Used Homes » Kanto » Tokyo » Machida
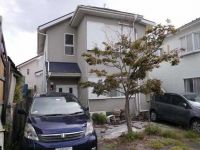 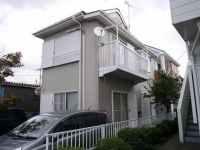
| | Machida, Tokyo 東京都町田市 |
| JR Yokohama Line "Fuchinobe" walk 20 minutes JR横浜線「淵野辺」歩20分 |
| There is within walking distance of spacious attic to the station 駅まで徒歩圏内広々屋根裏部屋有り |
| Tadao first Elementary School 1700m Tadao junior high school 1700m Machida Tokiwa nursery 190m Tokiwa Hospital 600m Obirin kindergarten 550m Parking two Allowed, System kitchen, 2-story 忠生第一小学校1700m 忠生中学校1700m 町田ときわ保育園190m 常盤病院600m 桜美林幼稚園550m 駐車2台可、システムキッチン、2階建 |
Features pickup 特徴ピックアップ | | Parking two Allowed / System kitchen / 2-story 駐車2台可 /システムキッチン /2階建 | Price 価格 | | 19,800,000 yen 1980万円 | Floor plan 間取り | | 3DK + S (storeroom) 3DK+S(納戸) | Units sold 販売戸数 | | 1 units 1戸 | Land area 土地面積 | | 99.18 sq m (measured) 99.18m2(実測) | Building area 建物面積 | | 72.04 sq m (measured) 72.04m2(実測) | Driveway burden-road 私道負担・道路 | | Nothing, Southwest 4m width 無、南西4m幅 | Completion date 完成時期(築年月) | | June 1990 1990年6月 | Address 住所 | | Machida, Tokyo Yabe-cho 東京都町田市矢部町 | Traffic 交通 | | JR Yokohama Line "Fuchinobe" walk 20 minutes
Keio Sagamihara Line "Tamasakai" bus 17 minutes Ayumi Yabe 4 minutes
Odakyu line "Tamagawa Gakuen before" bus 23 minutes Ayumi Yabe 4 minutes JR横浜線「淵野辺」歩20分
京王相模原線「多摩境」バス17分矢部歩4分
小田急線「玉川学園前」バス23分矢部歩4分
| Contact お問い合せ先 | | TEL: 0800-603-8480 [Toll free] mobile phone ・ Also available from PHS
Caller ID is not notified
Please contact the "saw SUUMO (Sumo)"
If it does not lead, If the real estate company TEL:0800-603-8480【通話料無料】携帯電話・PHSからもご利用いただけます
発信者番号は通知されません
「SUUMO(スーモ)を見た」と問い合わせください
つながらない方、不動産会社の方は
| Building coverage, floor area ratio 建ぺい率・容積率 | | 40% ・ 80% 40%・80% | Time residents 入居時期 | | Consultation 相談 | Land of the right form 土地の権利形態 | | Ownership 所有権 | Structure and method of construction 構造・工法 | | Wooden 2-story 木造2階建 | Use district 用途地域 | | One low-rise 1種低層 | Other limitations その他制限事項 | | Attic in a building area 12 square meters including 建物面積に屋根裏12平米含 | Overview and notices その他概要・特記事項 | | Facilities: Public Water Supply, This sewage, Individual LPG, Parking: car space 設備:公営水道、本下水、個別LPG、駐車場:カースペース | Company profile 会社概要 | | <Mediation> Kanagawa Governor (2) Article 026 475 issue (stock) residence of square HOMESyubinbango252-0231 Sagamihara, Kanagawa Prefecture, Chuo-ku, Sagamihara 5-1-2A <仲介>神奈川県知事(2)第026475号(株)住まいの広場HOMES〒252-0231 神奈川県相模原市中央区相模原5-1-2A |
Local appearance photo現地外観写真 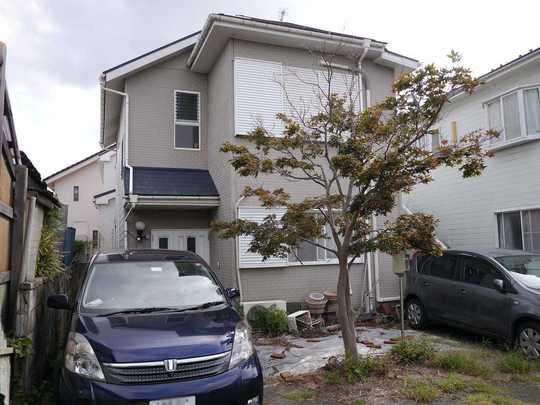 There is also a convenient environment also shopping, etc. Amelia Machida Negishi shopping center in the vicinity in a quiet residential area. There are eight quires attic.
閑静な住宅街で周辺にアメリア町田根岸ショッピングセンターもあり買物等も便利な環境です。屋根裏部屋8帖あります。
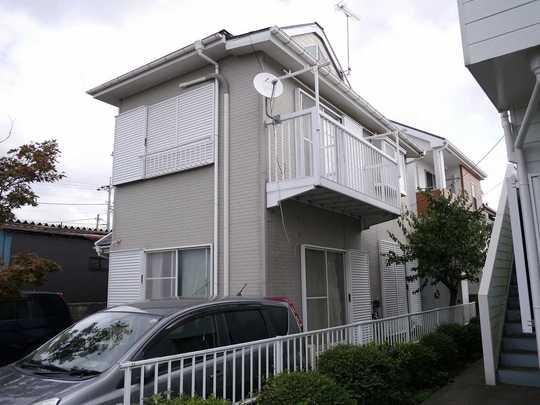 Local appearance photo
現地外観写真
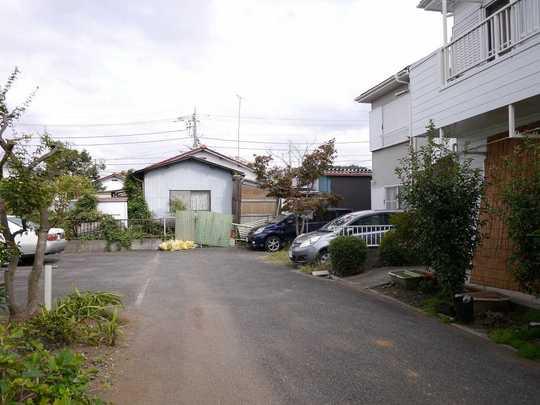 Local photos, including front road
前面道路含む現地写真
Floor plan間取り図 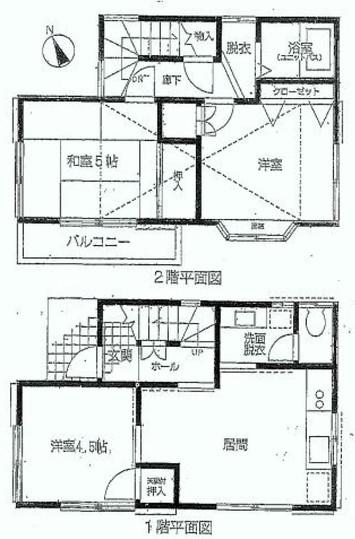 19,800,000 yen, 3DK+S, Land area 99.18 sq m , Building area 72.04 sq m
1980万円、3DK+S、土地面積99.18m2、建物面積72.04m2
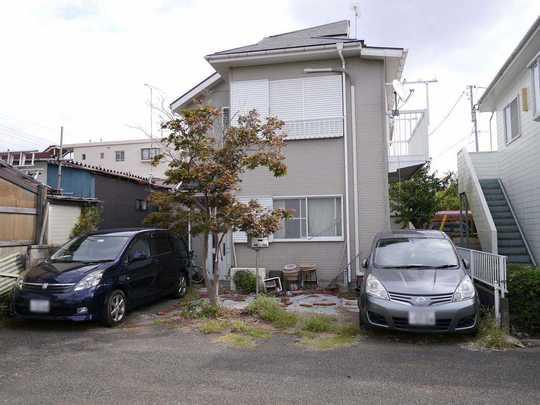 Local appearance photo
現地外観写真
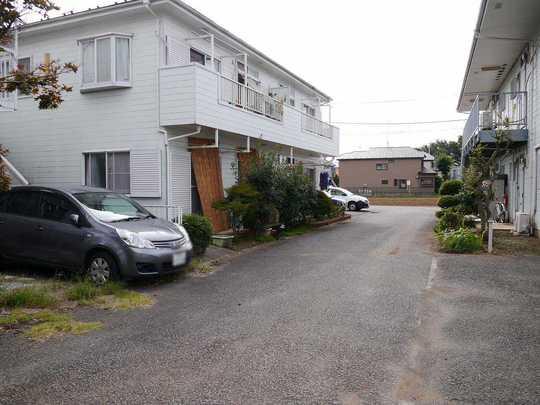 Local photos, including front road
前面道路含む現地写真
Kindergarten ・ Nursery幼稚園・保育園 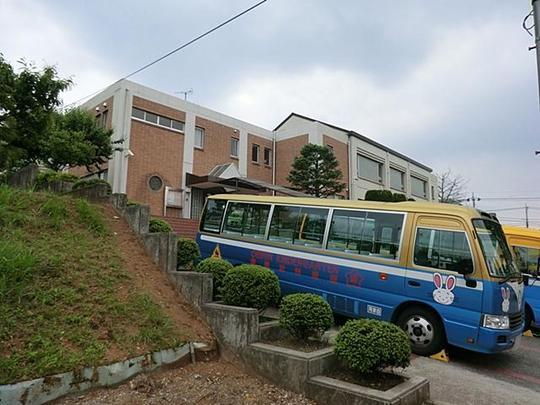 Obirin 550m to kindergarten
桜美林幼稚園まで550m
Otherその他 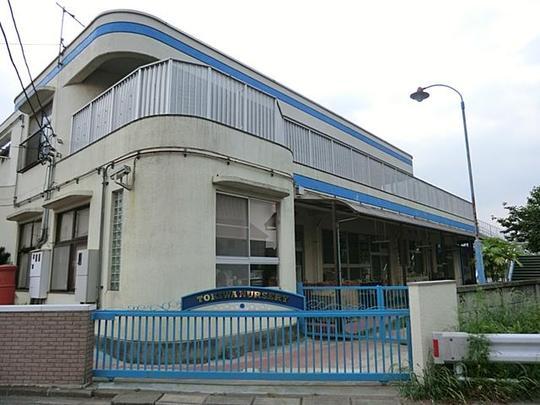 Machida Tokiwa nursery 190m
町田ときわ保育園 190m
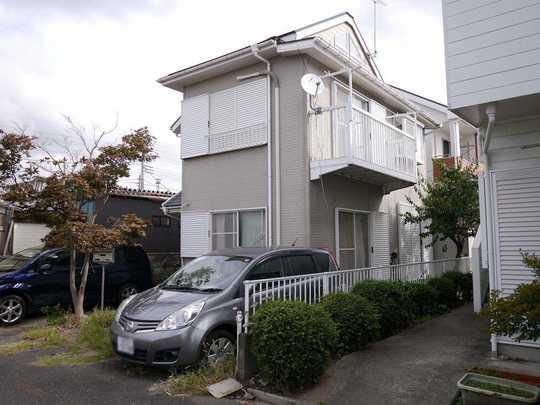 Local appearance photo
現地外観写真
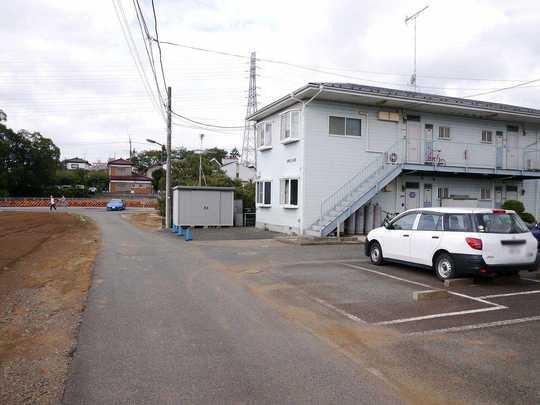 Local photos, including front road
前面道路含む現地写真
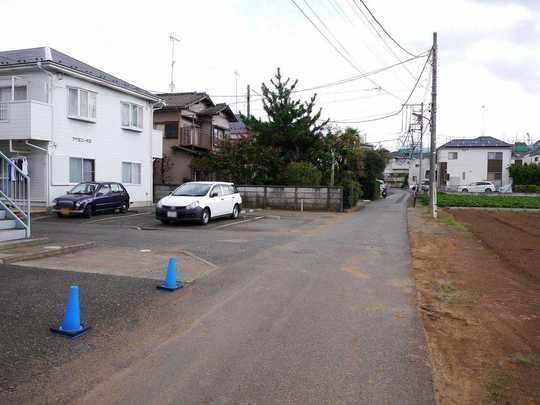 Local photos, including front road
前面道路含む現地写真
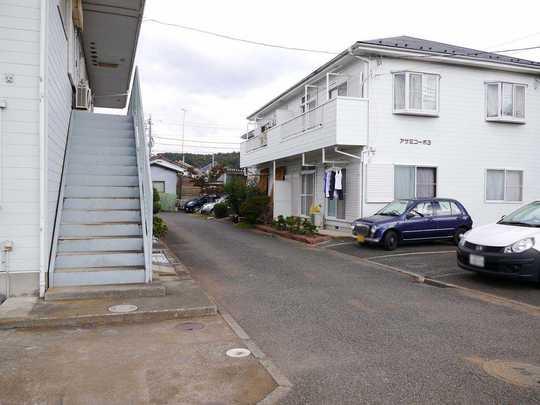 Local photos, including front road
前面道路含む現地写真
Location
|













