Used Homes » Kanto » Tokyo » Machida
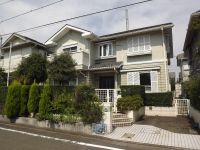 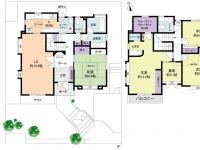
| | Machida, Tokyo 東京都町田市 |
| Odakyu line "Machida" 15 minutes to translate stand-chome walk 1 minute bus 小田急線「町田」バス15分やくし台二丁目歩1分 |
| Land 50 square meters or more, LDK18 tatami mats or more, Facing south, System kitchen, Yang per good, All room storage, A quiet residential areaese-style room, Shaping land, 2-story, South balcony, Nantei, Leafy residential area 土地50坪以上、LDK18畳以上、南向き、システムキッチン、陽当り良好、全居室収納、閑静な住宅地、和室、整形地、2階建、南面バルコニー、南庭、緑豊かな住宅地 |
| ■ Old Odakyu Machida and one detached comb stand in subdivision ■ Land about 59 square meters and a building about 45 square meters ■ Large floor plan 4LDK + DEN + WIC ■ Good per sun facing south road about 6m ■ Abundant storage space ■ There is a shower room and wash room on the second floor ■ Central cleaner equipment ■ Spacious Nantei ■ It is the room very carefully your ■旧小田急町田やくし台分譲地内の一戸建■土地約59坪&建物約45坪■大型間取り4LDK+DEN+WIC■南道路約6mに面し陽当たり良好■豊富な収納スペース■2階にシャワー室&洗面室あり■セントラルクリーナ設備■広々とした南庭■室内大変丁寧にお使いです |
Features pickup 特徴ピックアップ | | Land 50 square meters or more / LDK18 tatami mats or more / Facing south / System kitchen / Yang per good / All room storage / A quiet residential area / Japanese-style room / Shaping land / 2-story / South balcony / Nantei / Leafy residential area / Walk-in closet / All room 6 tatami mats or more / City gas / In a large town / Attic storage / Development subdivision in 土地50坪以上 /LDK18畳以上 /南向き /システムキッチン /陽当り良好 /全居室収納 /閑静な住宅地 /和室 /整形地 /2階建 /南面バルコニー /南庭 /緑豊かな住宅地 /ウォークインクロゼット /全居室6畳以上 /都市ガス /大型タウン内 /屋根裏収納 /開発分譲地内 | Price 価格 | | 44,800,000 yen 4480万円 | Floor plan 間取り | | 4LDK + S (storeroom) 4LDK+S(納戸) | Units sold 販売戸数 | | 1 units 1戸 | Land area 土地面積 | | 197.62 sq m (registration) 197.62m2(登記) | Building area 建物面積 | | 150.2 sq m (registration) 150.2m2(登記) | Driveway burden-road 私道負担・道路 | | Nothing, South 6m width 無、南6m幅 | Completion date 完成時期(築年月) | | 5 May 1991 1991年5月 | Address 住所 | | Machida, Tokyo Yakushidai 1 東京都町田市薬師台1 | Traffic 交通 | | Odakyu line "Machida" 15 minutes to translate stand-chome walk 1 minute bus
Odakyu line "Tsurukawa" 12 minutes translated table Sanchome walk 4 minutes by bus 小田急線「町田」バス15分やくし台二丁目歩1分
小田急線「鶴川」バス12分やくし台三丁目歩4分
| Person in charge 担当者より | | Person in charge of real-estate and building Ishida Kengo Age: 30s myself, To buy a house you have sent a fun life with his wife and children. Now toward for the purchase of real estate, Let me help you with secure transactions to fun life. We will introduce a property that not "this is good," "This is good.". 担当者宅建石田 健悟年齢:30代私自身、住宅を購入し妻と子供と楽しい生活を送っています。これから不動産を購入する方へ、楽しい生活への安心な取引のお手伝いをさせて下さい。『これでいい』でなく『これがいい』という物件をご紹介します。 | Contact お問い合せ先 | | TEL: 0800-603-0009 [Toll free] mobile phone ・ Also available from PHS
Caller ID is not notified
Please contact the "saw SUUMO (Sumo)"
If it does not lead, If the real estate company TEL:0800-603-0009【通話料無料】携帯電話・PHSからもご利用いただけます
発信者番号は通知されません
「SUUMO(スーモ)を見た」と問い合わせください
つながらない方、不動産会社の方は
| Building coverage, floor area ratio 建ぺい率・容積率 | | 40% ・ 80% 40%・80% | Time residents 入居時期 | | Consultation 相談 | Land of the right form 土地の権利形態 | | Ownership 所有権 | Structure and method of construction 構造・工法 | | Wooden 2-story 木造2階建 | Use district 用途地域 | | One low-rise 1種低層 | Other limitations その他制限事項 | | Residential land development construction regulation area, Height district 宅地造成工事規制区域、高度地区 | Overview and notices その他概要・特記事項 | | Contact: Ishida Kengo, Facilities: Public Water Supply, This sewage, City gas, Parking: car space 担当者:石田 健悟、設備:公営水道、本下水、都市ガス、駐車場:カースペース | Company profile 会社概要 | | <Mediation> Minister of Land, Infrastructure and Transport (12) No. 001168 (one company) Real Estate Association (Corporation) metropolitan area real estate Fair Trade Council member Odakyu Real Estate Co., Ltd. (stock) Machida Yubinbango194-0021 Machida-shi, Tokyo Naka 1-1-15 Maribiru first floor <仲介>国土交通大臣(12)第001168号(一社)不動産協会会員 (公社)首都圏不動産公正取引協議会加盟小田急不動産(株)町田店〒194-0021 東京都町田市中町1-1-15 マリービル1階 |
Local appearance photo現地外観写真 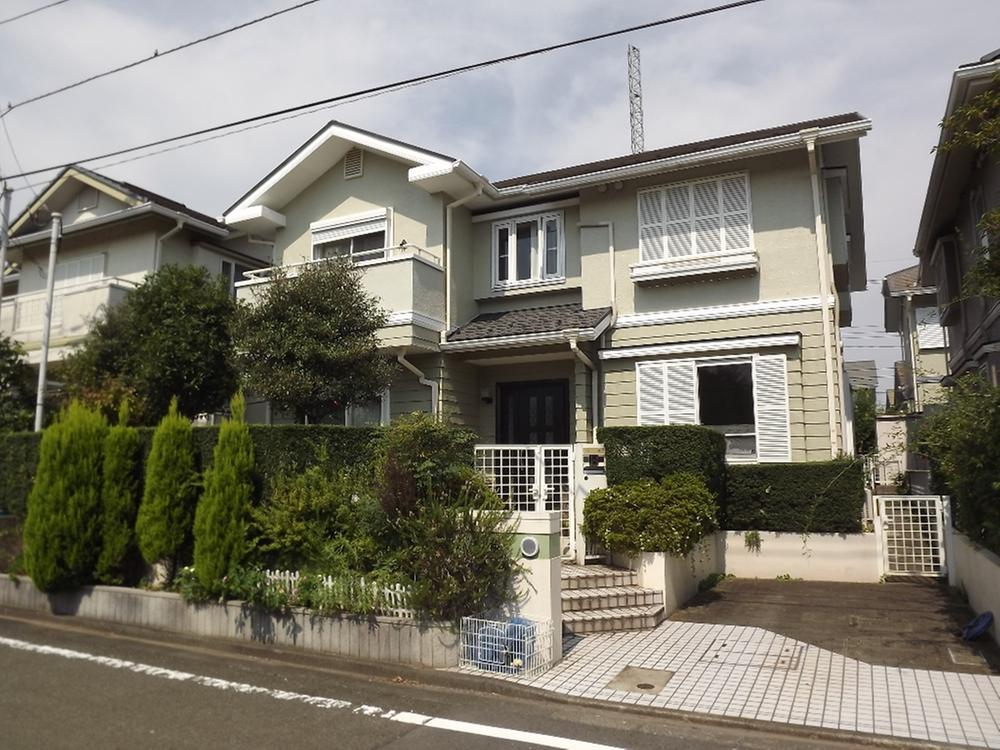 Local (September 2013) Shooting
現地(2013年9月)撮影
Floor plan間取り図 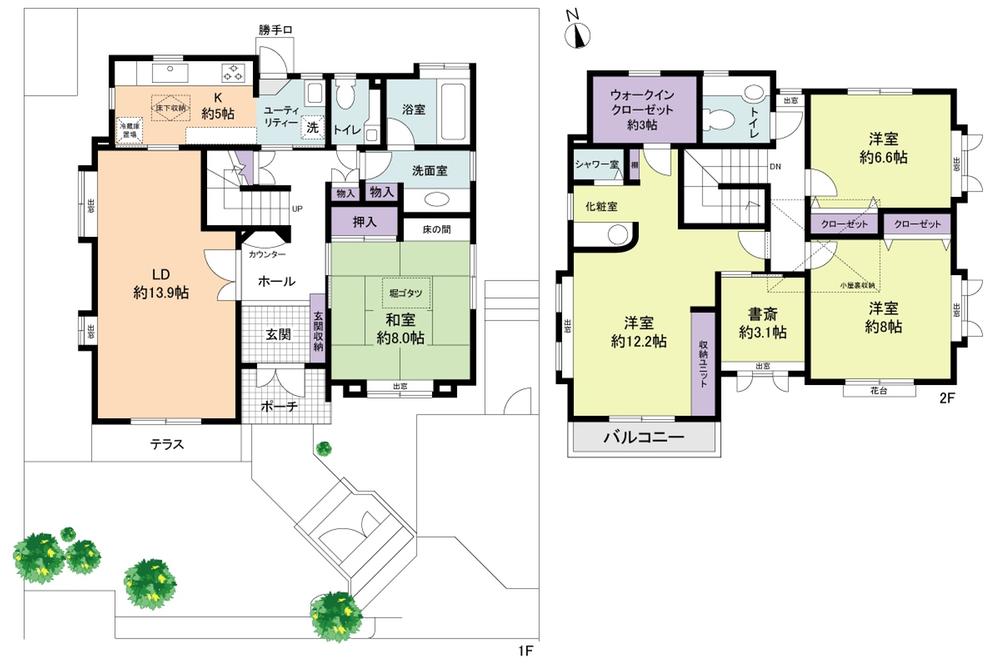 44,800,000 yen, 4LDK + S (storeroom), Land area 197.62 sq m , Building area 150.2 sq m
4480万円、4LDK+S(納戸)、土地面積197.62m2、建物面積150.2m2
Local appearance photo現地外観写真 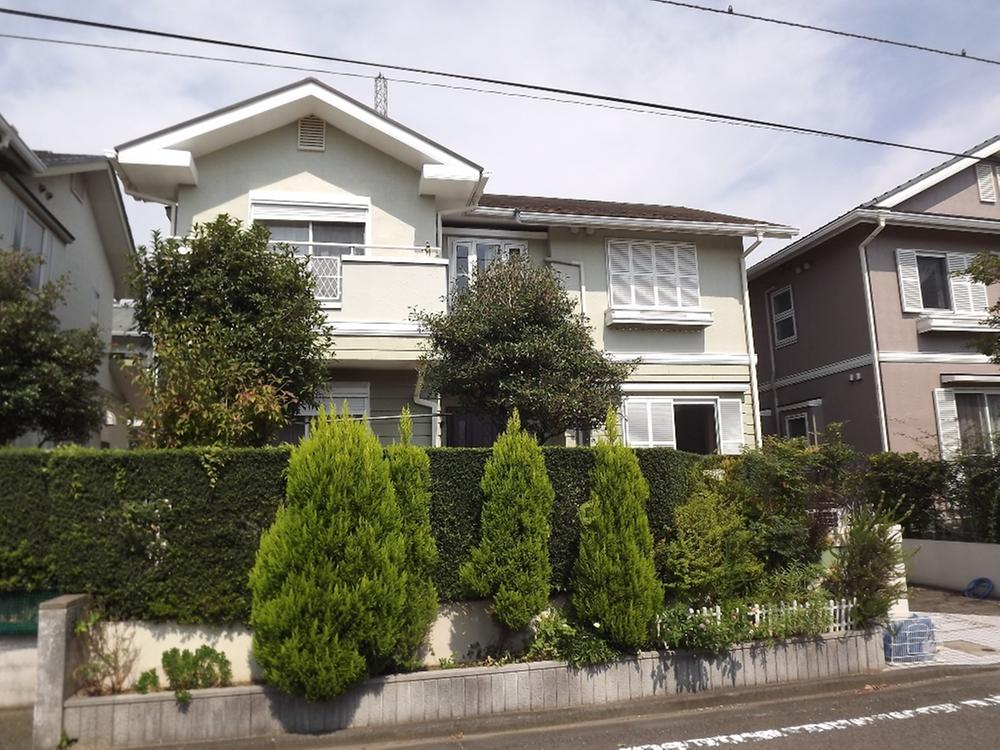 Local (September 2013) Shooting
現地(2013年9月)撮影
Local photos, including front road前面道路含む現地写真 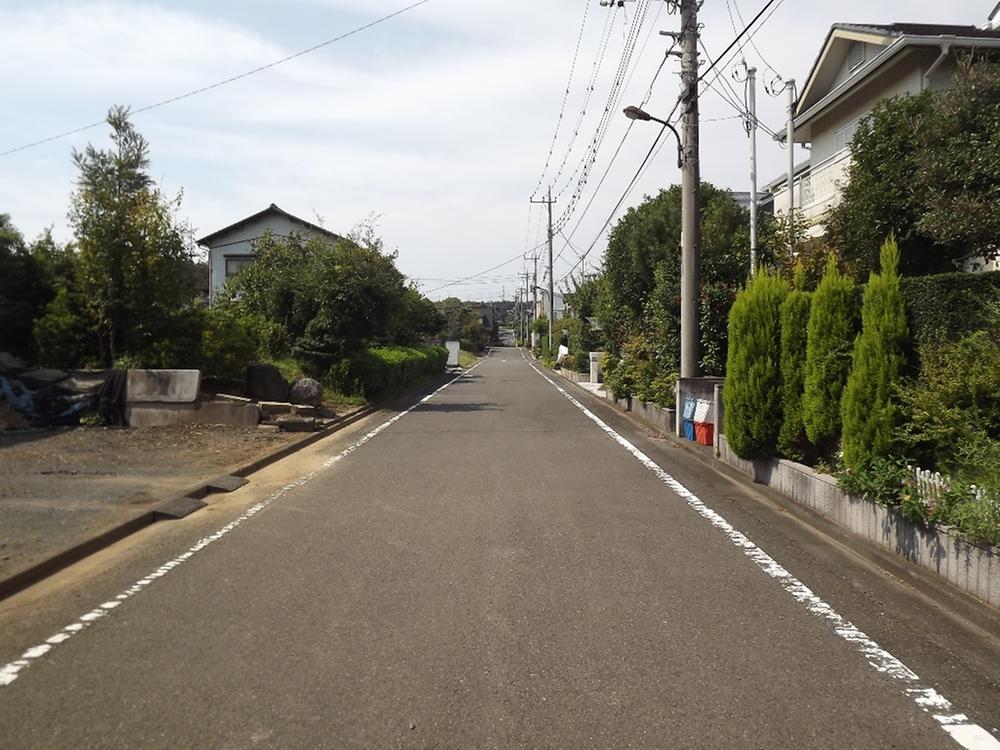 Local (September 2013) Shooting
現地(2013年9月)撮影
Garden庭 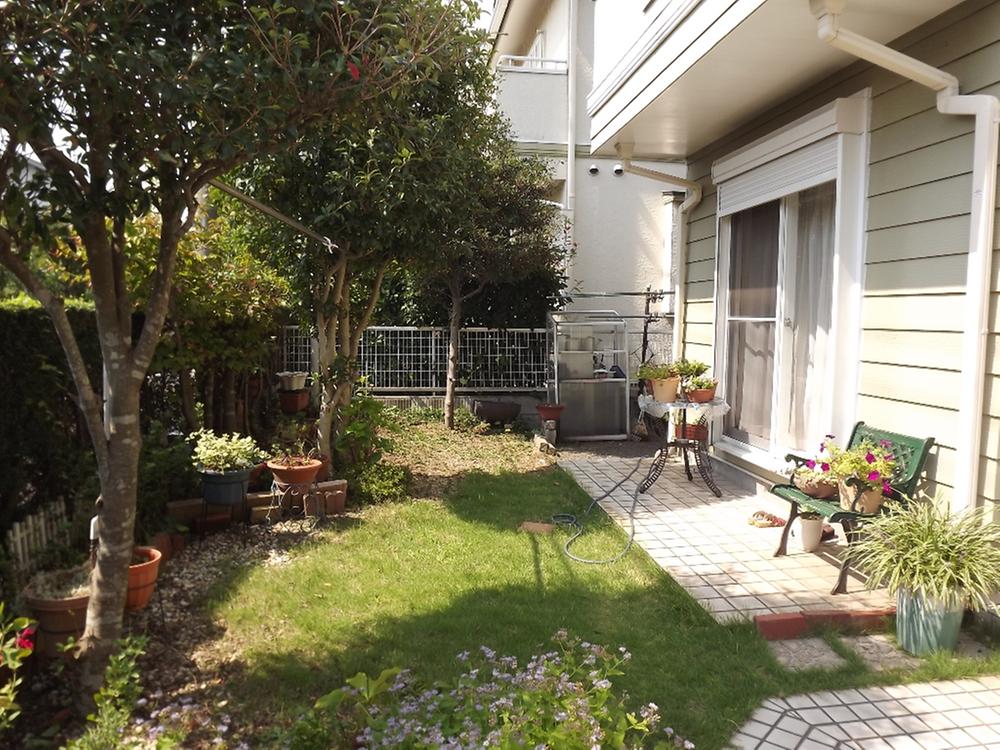 Local (September 2013) Shooting
現地(2013年9月)撮影
Parking lot駐車場 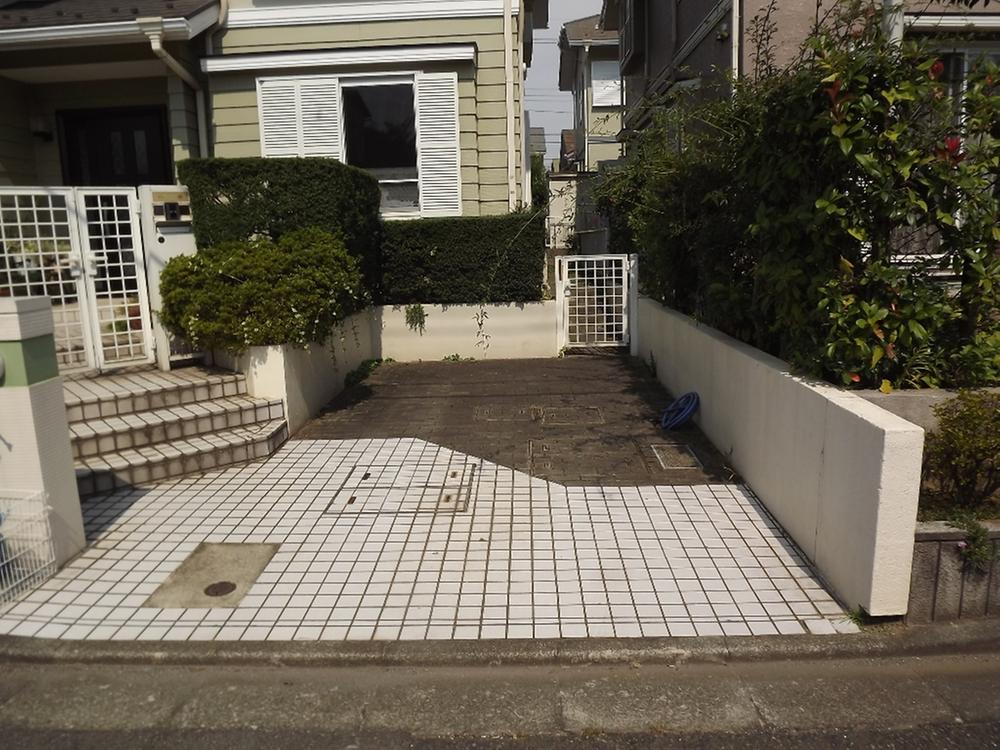 Local (September 2013) Shooting
現地(2013年9月)撮影
Location
|







