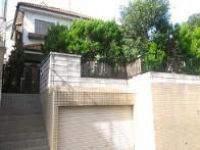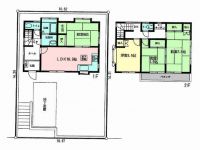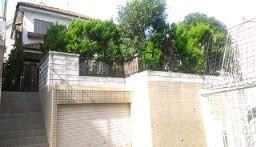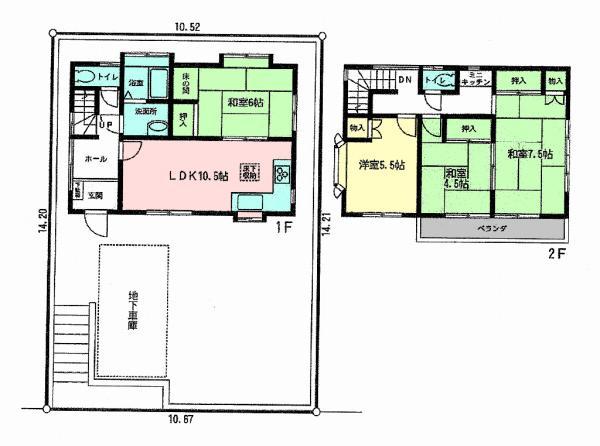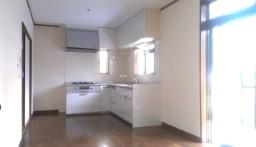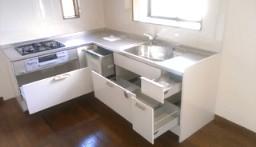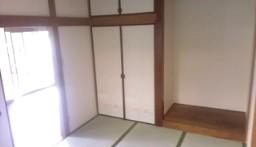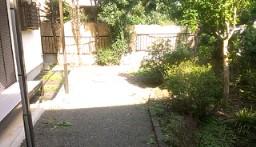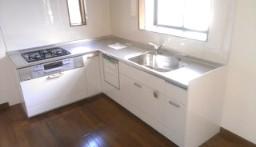|
|
Machida, Tokyo
東京都町田市
|
|
JR Yokohama Line "Aihara" walk 16 minutes
JR横浜線「相原」歩16分
|
|
Interior and exterior renovation, Interior renovation, System kitchen, Yang per good, All room storage, A quiet residential areaese-style room, Shaping land, garden, Shutter garage, Toilet 2 places, Exterior renovation, 2-story, Warm water washing
内外装リフォーム、内装リフォーム、システムキッチン、陽当り良好、全居室収納、閑静な住宅地、和室、整形地、庭、シャッター車庫、トイレ2ヶ所、外装リフォーム、2階建、温水洗
|
|
Interior and exterior renovation, Interior renovation, System kitchen, Yang per good, All room storage, A quiet residential areaese-style room, Shaping land, garden, Shutter garage, Toilet 2 places, Exterior renovation, 2-story, Warm water washing toilet seat, Nantei, Underfloor Storage, The window in the bathroom, Leafy residential area, Dish washing dryer, Located on a hill
内外装リフォーム、内装リフォーム、システムキッチン、陽当り良好、全居室収納、閑静な住宅地、和室、整形地、庭、シャッター車庫、トイレ2ヶ所、外装リフォーム、2階建、温水洗浄便座、南庭、床下収納、浴室に窓、緑豊かな住宅地、食器洗乾燥機、高台に立地
|
Features pickup 特徴ピックアップ | | Interior and exterior renovation / Interior renovation / System kitchen / Yang per good / All room storage / A quiet residential area / Japanese-style room / Shaping land / garden / Shutter - garage / Toilet 2 places / Exterior renovation / 2-story / Warm water washing toilet seat / Nantei / Underfloor Storage / The window in the bathroom / Leafy residential area / Dish washing dryer / Located on a hill 内外装リフォーム /内装リフォーム /システムキッチン /陽当り良好 /全居室収納 /閑静な住宅地 /和室 /整形地 /庭 /シャッタ-車庫 /トイレ2ヶ所 /外装リフォーム /2階建 /温水洗浄便座 /南庭 /床下収納 /浴室に窓 /緑豊かな住宅地 /食器洗乾燥機 /高台に立地 |
Price 価格 | | 22.5 million yen 2250万円 |
Floor plan 間取り | | 4LDK 4LDK |
Units sold 販売戸数 | | 1 units 1戸 |
Total units 総戸数 | | 1 units 1戸 |
Land area 土地面積 | | 150.72 sq m (registration) 150.72m2(登記) |
Building area 建物面積 | | 89.42 sq m (registration), Of underground garage 9.5 sq m 89.42m2(登記)、うち地下車庫9.5m2 |
Driveway burden-road 私道負担・道路 | | Share equity 444.31 sq m × (1 / 13), East 5m width 共有持分444.31m2×(1/13)、東5m幅 |
Completion date 完成時期(築年月) | | August 1992 1992年8月 |
Address 住所 | | Machida, Tokyo Aihara-cho 東京都町田市相原町 |
Traffic 交通 | | JR Yokohama Line "Aihara" walk 16 minutes
Keio Sagamihara Line "Hashimoto" walk 28 minutes
JR Yokohama Line "Hachioji Minamino" walk 53 minutes JR横浜線「相原」歩16分
京王相模原線「橋本」歩28分
JR横浜線「八王子みなみ野」歩53分
|
Related links 関連リンク | | [Related Sites of this company] 【この会社の関連サイト】 |
Person in charge 担当者より | | Rep Fujita Sumito Age: 20 Daigyokai experience: Although six years Tochigi born, More than others we have studied that area! Environment good reason Ya, We offer more information to the convenience of shopping ☆ Perseverance is the appeal point ☆ Please feel free to tell us to get consent because it will guide! 担当者藤田 澄人年齢:20代業界経験:6年栃木県出身ですが、人一倍エリアの事を勉強致しました!環境良好な理由や、お買い物の利便性まで詳しくご提案致します☆根気強さがアピールポイントです☆納得頂くまでご案内致しますのでお気軽にお申し付け下さい! |
Contact お問い合せ先 | | TEL: 0800-603-6742 [Toll free] mobile phone ・ Also available from PHS
Caller ID is not notified
Please contact the "saw SUUMO (Sumo)"
If it does not lead, If the real estate company TEL:0800-603-6742【通話料無料】携帯電話・PHSからもご利用いただけます
発信者番号は通知されません
「SUUMO(スーモ)を見た」と問い合わせください
つながらない方、不動産会社の方は
|
Building coverage, floor area ratio 建ぺい率・容積率 | | 40% ・ 80% 40%・80% |
Time residents 入居時期 | | Consultation 相談 |
Land of the right form 土地の権利形態 | | Ownership 所有権 |
Structure and method of construction 構造・工法 | | Wooden 2-story 木造2階建 |
Renovation リフォーム | | 2013 September interior renovation completed (kitchen ・ toilet ・ wall), September exterior renovation completed in 2013 2013年9月内装リフォーム済(キッチン・トイレ・壁)、2013年9月外装リフォーム済 |
Use district 用途地域 | | One low-rise 1種低層 |
Overview and notices その他概要・特記事項 | | Contact: Fujita Sumito, Facilities: Public Water Supply, This sewage, Parking: underground garage 担当者:藤田 澄人、設備:公営水道、本下水、駐車場:地下車庫 |
Company profile 会社概要 | | <Mediation> Governor of Tokyo (2) No. 085180 (Ltd.) Principal Home Yubinbango194-0036 Machida, Tokyo Kiso east 2-3-22 Court ・ Pal 2F <仲介>東京都知事(2)第085180号(株)プリンシパルホーム〒194-0036 東京都町田市木曽東2-3-22コート・パル2F |
