Used Homes » Kanto » Tokyo » Machida
 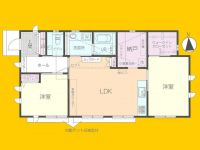
| | Machida, Tokyo 東京都町田市 |
| JR Yokohama Line "Fuchinobe" walk 22 minutes JR横浜線「淵野辺」歩22分 |
| ■ Day per Zenshitsuminami facing opening ・ Ventilation good ■ Site area of about 78 square meters ・ Parking five Allowed ■ loft ・ Door attic storage ・ Walk-in closet ■ Minami Oyamada Elementary School ・ Oyamada junior high school ■全室南向き開口につき日当り・通風良好■敷地面積約78坪・駐車5台可■ロフト・戸屋根裏収納・ウォークインクローゼット■小山田南小学校・小山田中学校 |
| Land 50 square meters or more, Facing south, System kitchen, Yang per good, All room storage, Or more before road 6m, Zenshitsuminami direction, loft, Atrium, Walk-in closet, All-electric, Storeroom, Attic storage, Floor heating ※ Building coverage ・ Volume ratio: 40, 60% ・ 80, 200% ※ Zoning: 1 Low, 2 living 土地50坪以上、南向き、システムキッチン、陽当り良好、全居室収納、前道6m以上、全室南向き、ロフト、吹抜け、ウォークインクロゼット、オール電化、納戸、屋根裏収納、床暖房※建ぺい率・容積率:40、60%・80、200%※用途地域:1低、2住 |
Features pickup 特徴ピックアップ | | Land 50 square meters or more / Facing south / System kitchen / Yang per good / All room storage / Or more before road 6m / Zenshitsuminami direction / loft / Atrium / Walk-in closet / All-electric / Storeroom / Attic storage / Floor heating 土地50坪以上 /南向き /システムキッチン /陽当り良好 /全居室収納 /前道6m以上 /全室南向き /ロフト /吹抜け /ウォークインクロゼット /オール電化 /納戸 /屋根裏収納 /床暖房 | Price 価格 | | 33,800,000 yen 3380万円 | Floor plan 間取り | | 2LDK + S (storeroom) 2LDK+S(納戸) | Units sold 販売戸数 | | 1 units 1戸 | Land area 土地面積 | | 260 sq m (registration) 260m2(登記) | Building area 建物面積 | | 79.49 sq m 79.49m2 | Driveway burden-road 私道負担・道路 | | 14.41 sq m , North 15m width (contact the road width 3.2m) 14.41m2、北15m幅(接道幅3.2m) | Completion date 完成時期(築年月) | | May 2009 2009年5月 | Address 住所 | | Machida, Tokyo Tokiwa-cho 東京都町田市常盤町 | Traffic 交通 | | JR Yokohama Line "Fuchinobe" walk 22 minutes
JR Yokohama Line "Fuchinobe" 8 minutes in Ayumi Tokiwa 1 minute bus
Odakyu line "Machida" bus 17 minutes in Ayumi Tokiwa 1 minute JR横浜線「淵野辺」歩22分
JR横浜線「淵野辺」バス8分中常盤歩1分
小田急線「町田」バス17分中常盤歩1分
| Related links 関連リンク | | [Related Sites of this company] 【この会社の関連サイト】 | Person in charge 担当者より | | Person in charge of real-estate and building Kudo NaoHomare Age: 30 Daigyokai experience: you will be dating up to 10 years you are going to convince. 担当者宅建工藤 尚誉年齢:30代業界経験:10年お客様が納得されるまでお付き合いさせていただきます。 | Contact お問い合せ先 | | TEL: 0800-603-8081 [Toll free] mobile phone ・ Also available from PHS
Caller ID is not notified
Please contact the "saw SUUMO (Sumo)"
If it does not lead, If the real estate company TEL:0800-603-8081【通話料無料】携帯電話・PHSからもご利用いただけます
発信者番号は通知されません
「SUUMO(スーモ)を見た」と問い合わせください
つながらない方、不動産会社の方は
| Building coverage, floor area ratio 建ぺい率・容積率 | | 40% ・ 80% 40%・80% | Time residents 入居時期 | | Consultation 相談 | Land of the right form 土地の権利形態 | | Ownership 所有権 | Structure and method of construction 構造・工法 | | Wooden 1 story 木造1階建 | Use district 用途地域 | | One low-rise 1種低層 | Other limitations その他制限事項 | | Height district 高度地区 | Overview and notices その他概要・特記事項 | | Contact: Kudo NaoHomare, Facilities: Public Water Supply, This sewage, Parking: car space 担当者:工藤 尚誉、設備:公営水道、本下水、駐車場:カースペース | Company profile 会社概要 | | <Mediation> Minister of Land, Infrastructure and Transport (1) the first 008,178 No. Century 21 living style (Ltd.) Machida Yubinbango194-0022 Tokyo Machida Morino 4-15-12 <仲介>国土交通大臣(1)第008178号センチュリー21リビングスタイル(株)町田店〒194-0022 東京都町田市森野4-15-12 |
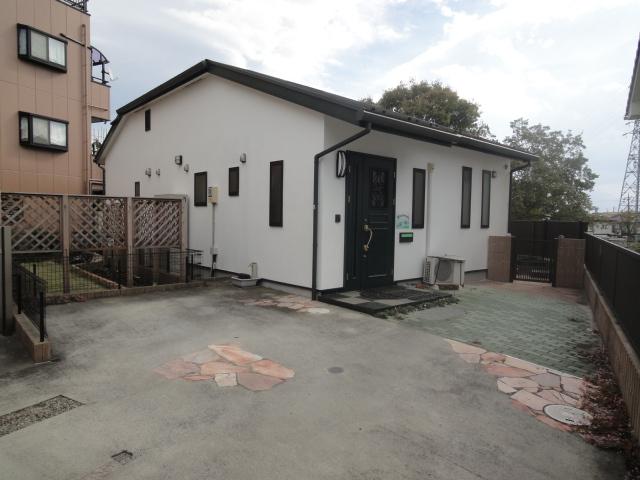 Local appearance photo
現地外観写真
Floor plan間取り図 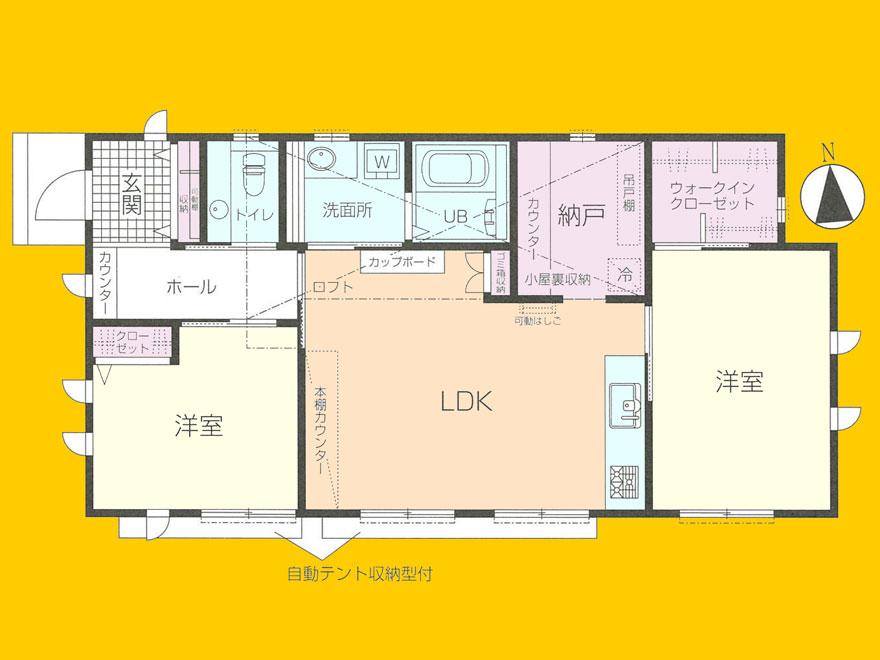 33,800,000 yen, 2LDK + S (storeroom), Land area 260 sq m , Building area 79.49 sq m
3380万円、2LDK+S(納戸)、土地面積260m2、建物面積79.49m2
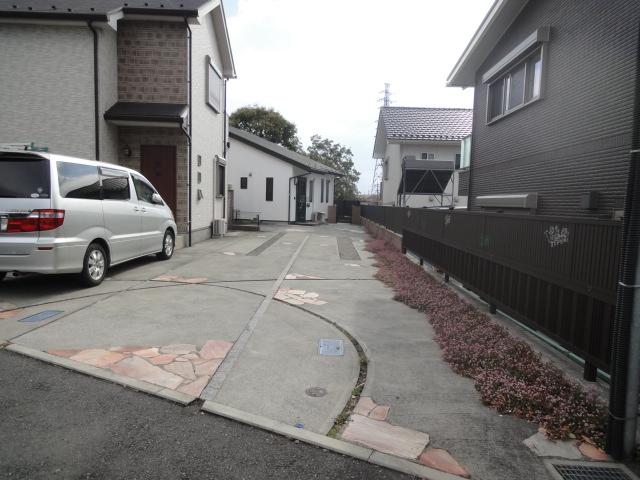 Parking lot
駐車場
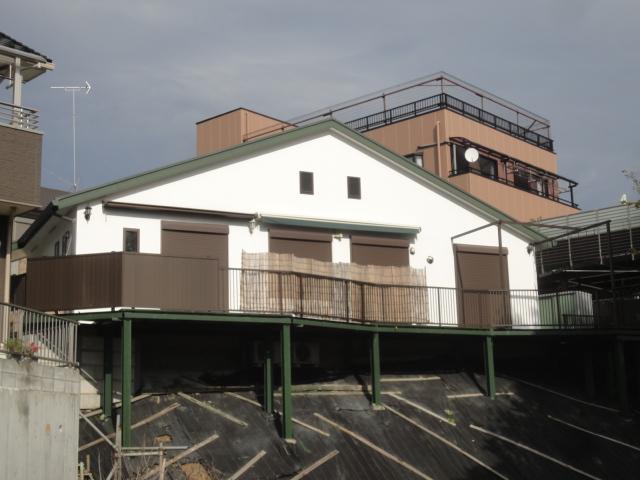 Local appearance photo
現地外観写真
Supermarketスーパー 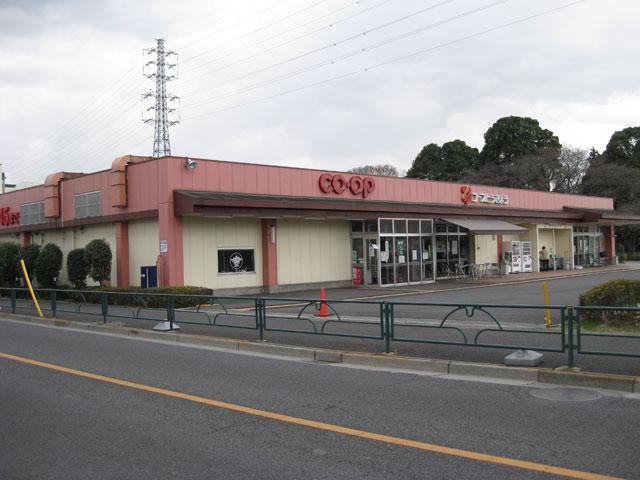 449m until KopuTokyo Tokiwa shop
コープとうきょうときわ店まで449m
Compartment figure区画図 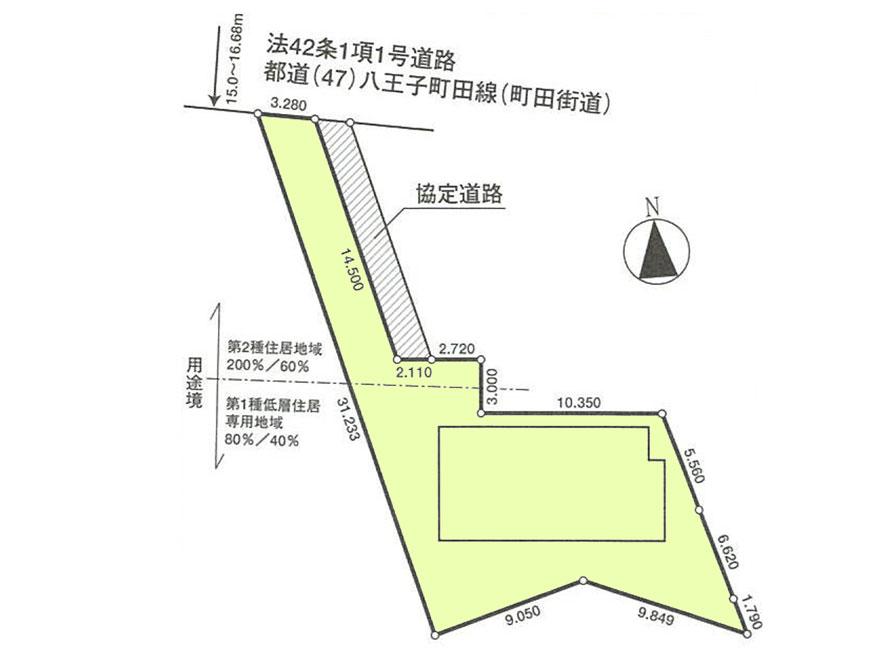 33,800,000 yen, 2LDK + S (storeroom), Land area 260 sq m , Building area 79.49 sq m
3380万円、2LDK+S(納戸)、土地面積260m2、建物面積79.49m2
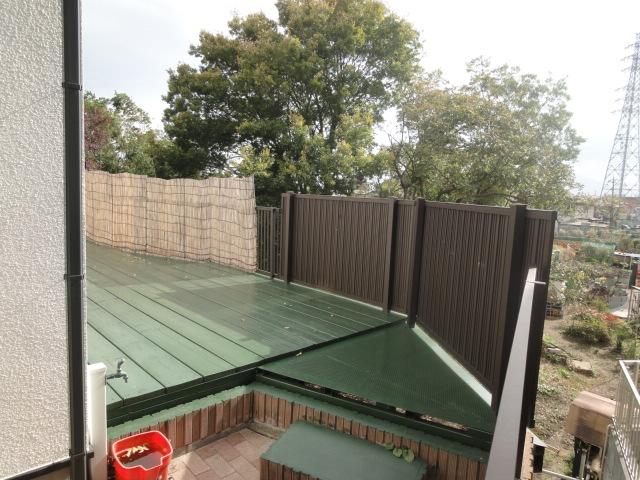 Other
その他
Supermarketスーパー 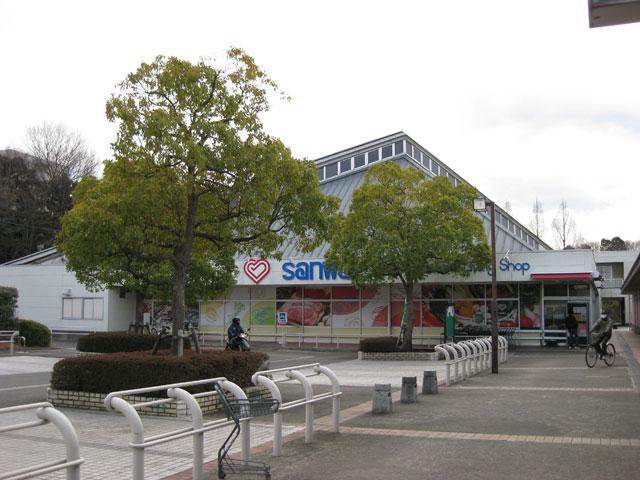 1088m until Super Sanwa Koyamada shop
スーパー三和小山田店まで1088m
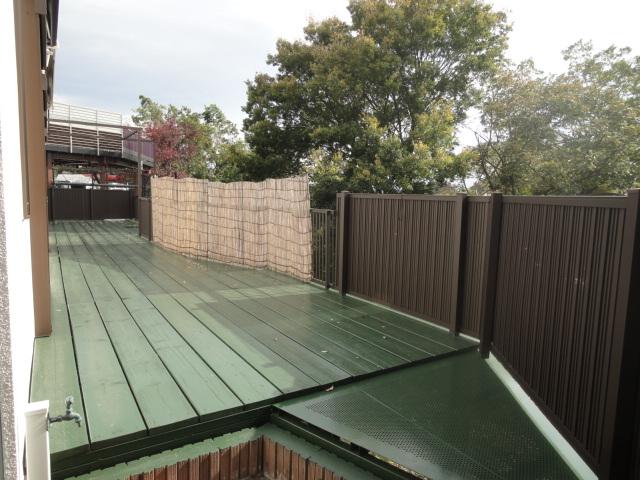 Other
その他
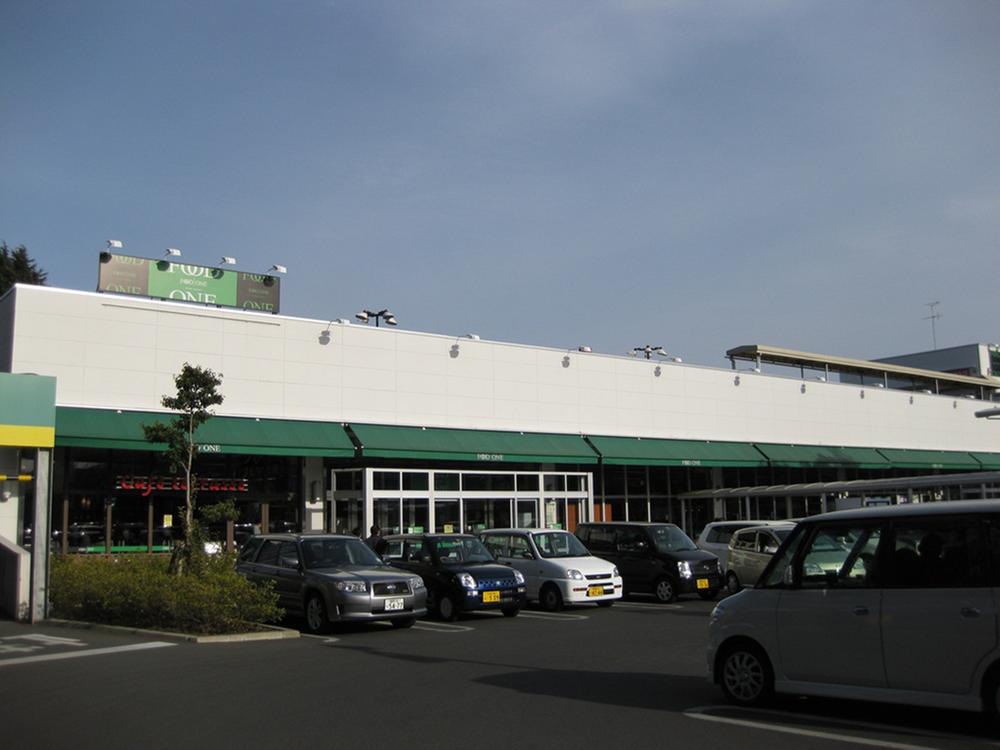 1966m until the food one Fuchinobe shop
フードワン淵野辺店まで1966m
Drug storeドラッグストア 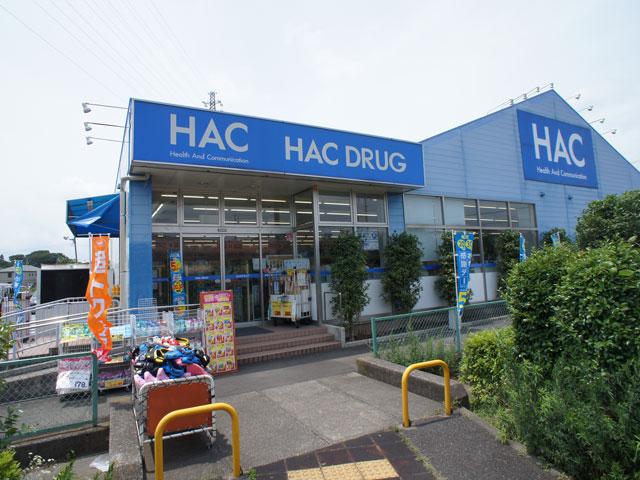 Hack drag 509m to Machida Koyama shop
ハックドラッグ町田小山店まで509m
Junior high school中学校 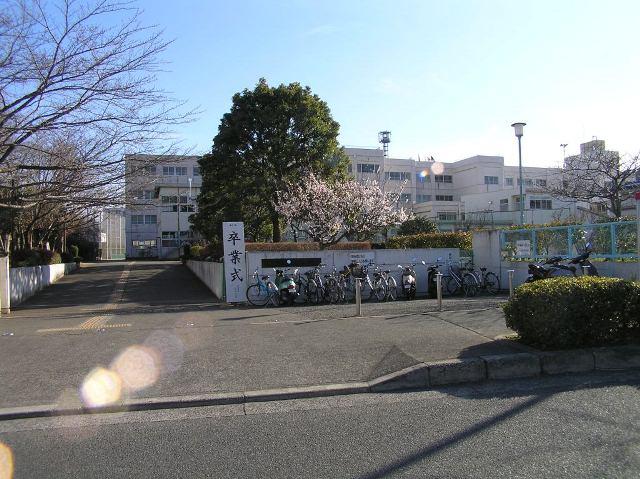 1354m until Machida City Koyamada junior high school
町田市立小山田中学校まで1354m
Primary school小学校 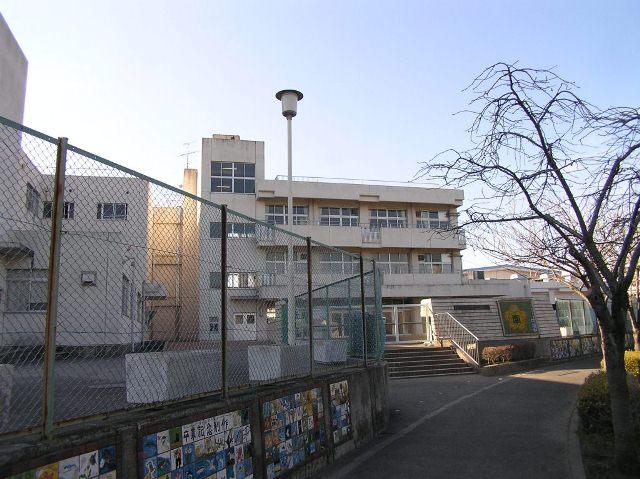 750m until Machida City Minami Koyamada Elementary School
町田市立小山田南小学校まで750m
Kindergarten ・ Nursery幼稚園・保育園 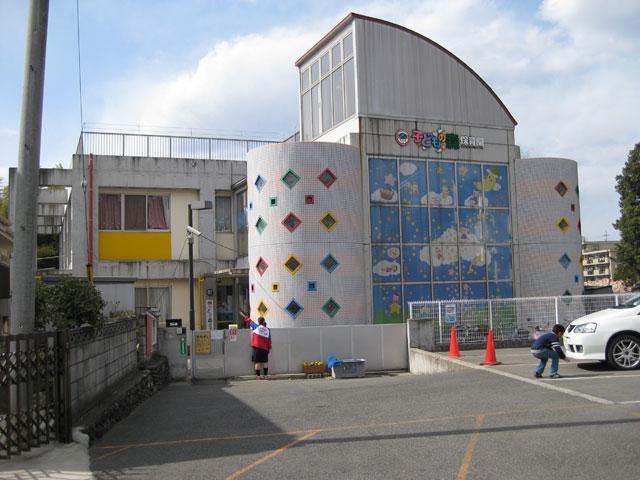 290m to the Children's Forest Nursery
子どもの森保育園まで290m
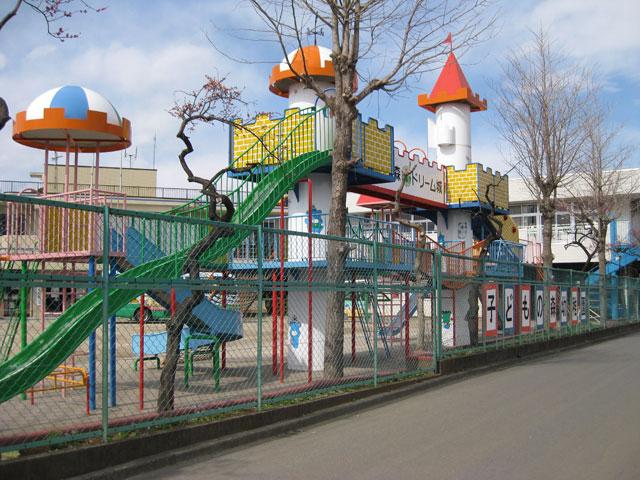 653m to the Children's Forest kindergarten
子どもの森幼稚園まで653m
Park公園 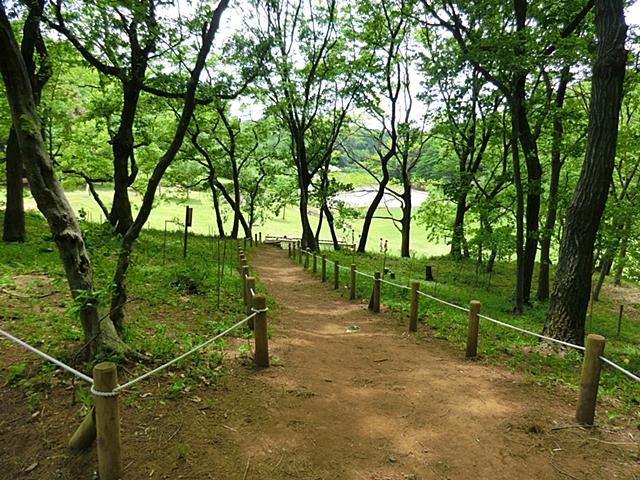 Oyamada to green space 1100m
小山田緑地まで1100m
Location
|

















