Used Homes » Kanto » Tokyo » Machida
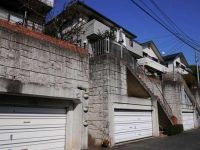 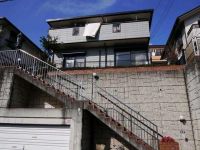
| | Machida, Tokyo 東京都町田市 |
| JR Yokohama Line "Naruse" walk 15 minutes JR横浜線「成瀬」歩15分 |
| Beruhausu to Asahi Kasei! P2 cars Allowed! Good day every south-facing hill! The room is very beautiful! ! 旭化成へーベルハウス!P2台可!南向き高台につき日当たり良好!室内大変きれいです!! |
| Minamioya Elementary School 1100m Minamioya junior high school 1000m Naruse clinic 210m Naruse Inarimae park 150m Naruse chestnut house nursery 750m 南大谷小学校1100m 南大谷中学校1000m なるせクリニック210m 成瀬稲荷前公園150m 成瀬くりの家保育園750m |
Price 価格 | | 56,800,000 yen 5680万円 | Floor plan 間取り | | 4LDK 4LDK | Units sold 販売戸数 | | 1 units 1戸 | Land area 土地面積 | | 189.48 sq m (measured) 189.48m2(実測) | Building area 建物面積 | | 152.19 sq m (registration) 152.19m2(登記) | Driveway burden-road 私道負担・道路 | | Nothing, South 6m width 無、南6m幅 | Completion date 完成時期(築年月) | | July 1996 1996年7月 | Address 住所 | | Tokyo Machida Naruse 東京都町田市成瀬 | Traffic 交通 | | JR Yokohama Line "Naruse" walk 15 minutes
Odakyu line "Machida" bus 5 minutes saddling walk 4 minutes
Tokyu Denentoshi "Nagatsuta" bus 18 minutes Naruse firefighting branch office before walking 4 minutes JR横浜線「成瀬」歩15分
小田急線「町田」バス5分鞍掛歩4分
東急田園都市線「長津田」バス18分成瀬消防出張所前歩4分
| Contact お問い合せ先 | | TEL: 0800-603-8480 [Toll free] mobile phone ・ Also available from PHS
Caller ID is not notified
Please contact the "saw SUUMO (Sumo)"
If it does not lead, If the real estate company TEL:0800-603-8480【通話料無料】携帯電話・PHSからもご利用いただけます
発信者番号は通知されません
「SUUMO(スーモ)を見た」と問い合わせください
つながらない方、不動産会社の方は
| Building coverage, floor area ratio 建ぺい率・容積率 | | 40% ・ 80% 40%・80% | Time residents 入居時期 | | Consultation 相談 | Land of the right form 土地の権利形態 | | Ownership 所有権 | Structure and method of construction 構造・工法 | | Light-gauge steel 2-story 軽量鉄骨2階建 | Renovation リフォーム | | October 2011 exterior renovation completed 2011年10月外装リフォーム済 | Use district 用途地域 | | One low-rise 1種低層 | Other limitations その他制限事項 | | Building restrictions have per cliff, Building restrictions have per on the cliff 崖下につき建築制限有、崖上につき建築制限有 | Overview and notices その他概要・特記事項 | | Facilities: Public Water Supply, This sewage, City gas, Parking: car space 設備:公営水道、本下水、都市ガス、駐車場:カースペース | Company profile 会社概要 | | <Mediation> Kanagawa Governor (2) Article 026 475 issue (stock) residence of square HOMESyubinbango252-0231 Sagamihara, Kanagawa Prefecture, Chuo-ku, Sagamihara 5-1-2A <仲介>神奈川県知事(2)第026475号(株)住まいの広場HOMES〒252-0231 神奈川県相模原市中央区相模原5-1-2A |
Local appearance photo現地外観写真 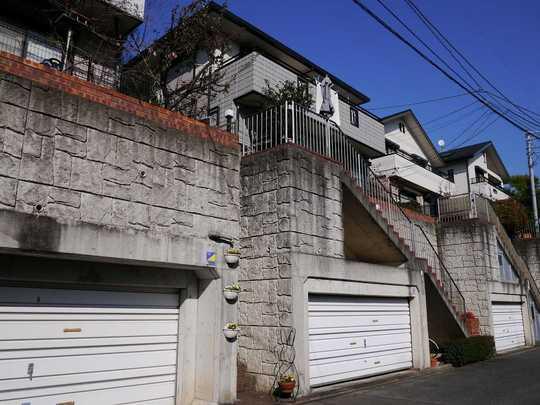 Good per sun on the south-facing hill. Beruhausu to Asahi Kasei.
南向き高台で陽当たり良好です。旭化成へーベルハウス。
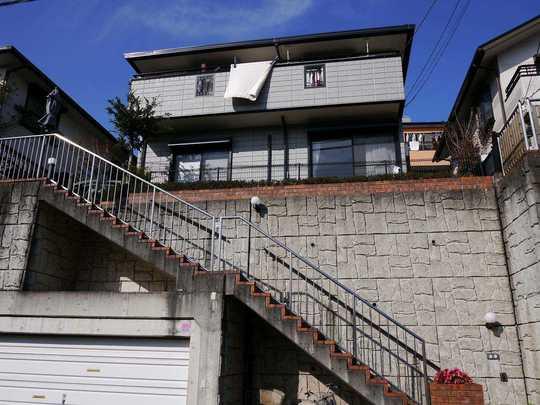 Local appearance photo
現地外観写真
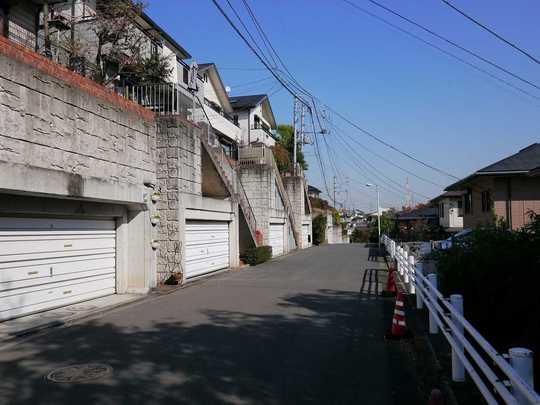 Local photos, including front road
前面道路含む現地写真
Floor plan間取り図 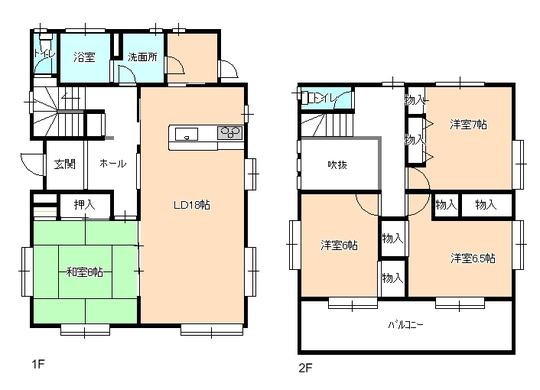 56,800,000 yen, 4LDK, Land area 189.48 sq m , Building area 152.19 sq m
5680万円、4LDK、土地面積189.48m2、建物面積152.19m2
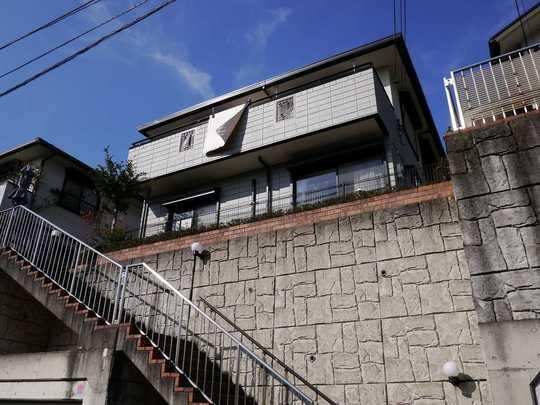 Local appearance photo
現地外観写真
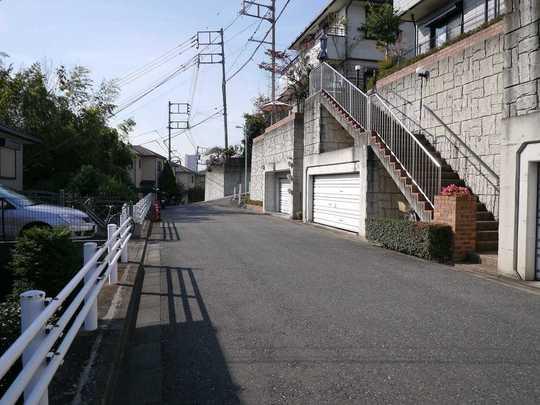 Local photos, including front road
前面道路含む現地写真
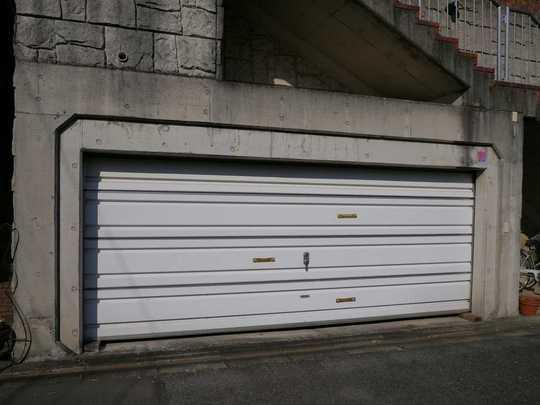 Parking lot
駐車場
Kindergarten ・ Nursery幼稚園・保育園 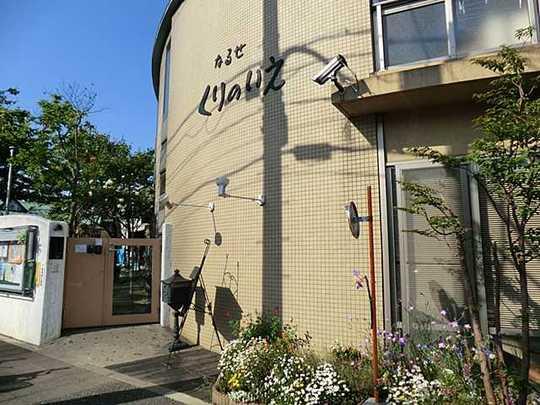 Naruse 750m until the chestnuts of the house nursery
成瀬くりの家保育園まで750m
Otherその他 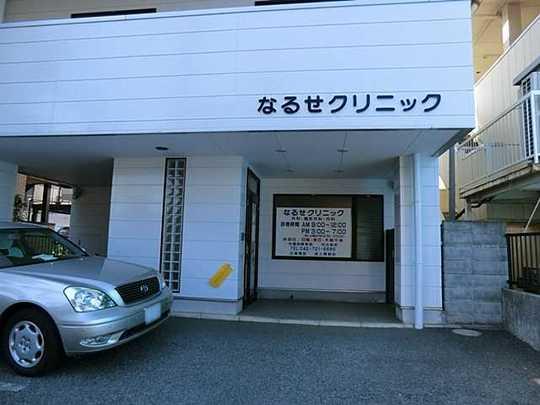 Naruse clinic 210m
なるせクリニック 210m
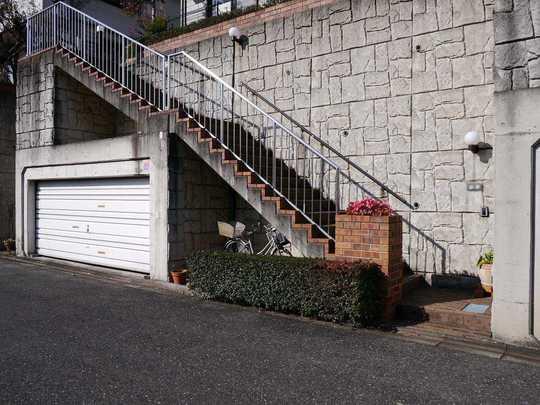 Local appearance photo
現地外観写真
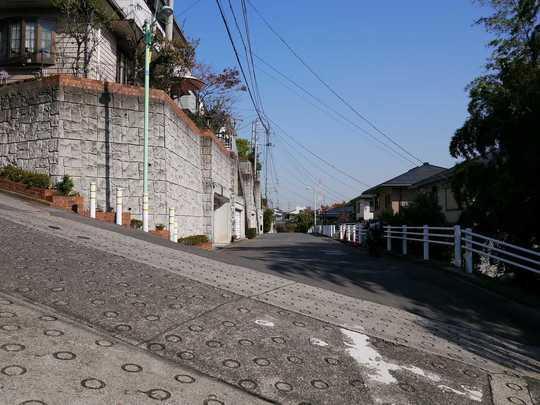 Local photos, including front road
前面道路含む現地写真
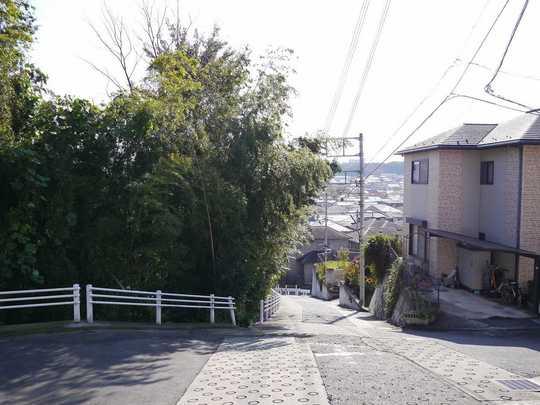 Local photos, including front road
前面道路含む現地写真
Location
|













