Used Homes » Kanto » Tokyo » Machida
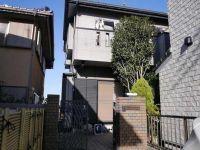 
| | Machida, Tokyo 東京都町田市 |
| Odakyu line "Tsurukawa" walk 18 minutes 小田急線「鶴川」歩18分 |
| Car space two Allowed, Lush living environment カースペース2台可、緑豊かな住環境 |
| Okura Elementary School 700m Kanai junior high school 850m Hanamasa Tsurukawa shop 1000m Forest nursery of Poppo 850m Maruetsu Machida Tsurukawa shop 850m Parking two Allowed, 2 along the line more accessible, See the mountain, Super close, It is close to the city, Facing south, System kitchen, Siemens south road, A quiet residential area, Around traffic fewer, Or more before road 6mese-style room, Washbasin with shower, Face-to-face kitchen, Toilet 2 places, Bathroom 1 tsubo or more, 2-story, 2 or more sides balcony, South balcony, Otobasu, Underfloor Storage, The window in the bathroom, Leafy residential area, Urban neighborhood, Ventilation good 大蔵小学校700m 金井中学校850m ハナマサ鶴川店1000m ぽっぽの森保育園850m マルエツ町田鶴川店850m 駐車2台可、2沿線以上利用可、山が見える、スーパーが近い、市街地が近い、南向き、システムキッチン、南側道路面す、閑静な住宅地、周辺交通量少なめ、前道6m以上、和室、シャワー付洗面台、対面式キッチン、トイレ2ヶ所、浴室1坪以上、2階建、2面以上バルコニー、南面バルコニー、オートバス、床下収納、浴室に窓、緑豊かな住宅地、都市近郊、通風良好 |
Features pickup 特徴ピックアップ | | Parking two Allowed / 2 along the line more accessible / See the mountain / Super close / It is close to the city / Facing south / System kitchen / Siemens south road / A quiet residential area / Around traffic fewer / Or more before road 6m / Japanese-style room / Washbasin with shower / Face-to-face kitchen / Toilet 2 places / Bathroom 1 tsubo or more / 2-story / 2 or more sides balcony / South balcony / Otobasu / Underfloor Storage / The window in the bathroom / Leafy residential area / Urban neighborhood / Ventilation good 駐車2台可 /2沿線以上利用可 /山が見える /スーパーが近い /市街地が近い /南向き /システムキッチン /南側道路面す /閑静な住宅地 /周辺交通量少なめ /前道6m以上 /和室 /シャワー付洗面台 /対面式キッチン /トイレ2ヶ所 /浴室1坪以上 /2階建 /2面以上バルコニー /南面バルコニー /オートバス /床下収納 /浴室に窓 /緑豊かな住宅地 /都市近郊 /通風良好 | Price 価格 | | 28.8 million yen 2880万円 | Floor plan 間取り | | 4LDK 4LDK | Units sold 販売戸数 | | 1 units 1戸 | Land area 土地面積 | | 148.76 sq m (measured) 148.76m2(実測) | Building area 建物面積 | | 123.01 sq m (measured) 123.01m2(実測) | Driveway burden-road 私道負担・道路 | | Nothing, South 6.8m width (contact the road width 2.6m) 無、南6.8m幅(接道幅2.6m) | Completion date 完成時期(築年月) | | January 1997 1997年1月 | Address 住所 | | Machida, Tokyo Okura-cho 東京都町田市大蔵町 | Traffic 交通 | | Odakyu line "Tsurukawa" walk 18 minutes
Tamasen Odakyu "Kurokawa" 15 minutes Kanai entrance walk 10 minutes by bus
Keio Sagamihara Line "Wakabadai" bus 16 minutes Kanai entrance walk 10 minutes 小田急線「鶴川」歩18分
小田急多摩線「黒川」バス15分金井入口歩10分
京王相模原線「若葉台」バス16分金井入口歩10分
| Contact お問い合せ先 | | TEL: 0800-603-8480 [Toll free] mobile phone ・ Also available from PHS
Caller ID is not notified
Please contact the "saw SUUMO (Sumo)"
If it does not lead, If the real estate company TEL:0800-603-8480【通話料無料】携帯電話・PHSからもご利用いただけます
発信者番号は通知されません
「SUUMO(スーモ)を見た」と問い合わせください
つながらない方、不動産会社の方は
| Building coverage, floor area ratio 建ぺい率・容積率 | | 40% ・ 80% 40%・80% | Time residents 入居時期 | | Consultation 相談 | Land of the right form 土地の権利形態 | | Ownership 所有権 | Structure and method of construction 構造・工法 | | Wooden 2-story 木造2階建 | Use district 用途地域 | | One low-rise 1種低層 | Other limitations その他制限事項 | | Irregular land, The property is for the volume rate over, When re-building the future, It requires a consultation with the government. There is a need to re-building in accordance with laws and regulations of that time 不整形地、本物件は容積率オーバーの為、将来再建築する際、行政との協議を必要とします。その時期の法令に従い再建築する必要がございます | Overview and notices その他概要・特記事項 | | Facilities: Public Water Supply, This sewage, Individual LPG, Parking: car space 設備:公営水道、本下水、個別LPG、駐車場:カースペース | Company profile 会社概要 | | <Mediation> Kanagawa Governor (2) Article 026 475 issue (stock) residence of square HOMESyubinbango252-0231 Sagamihara, Kanagawa Prefecture, Chuo-ku, Sagamihara 5-1-2A <仲介>神奈川県知事(2)第026475号(株)住まいの広場HOMES〒252-0231 神奈川県相模原市中央区相模原5-1-2A |
Local appearance photo現地外観写真 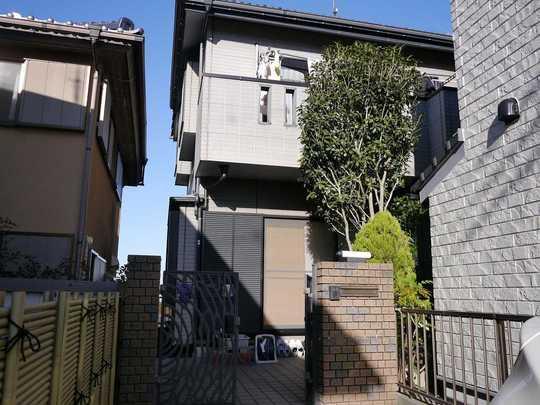 The south side is the green living environment of the park in a quiet residential area of Tsurukawa Station walking distance.
鶴川駅徒歩圏の閑静な住宅街で南側が公園の緑豊かな住環境です。
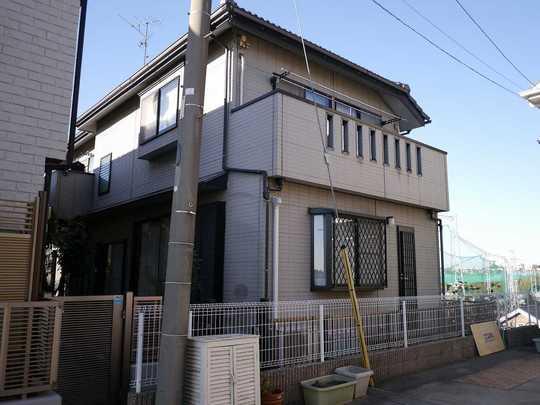 Local appearance photo
現地外観写真
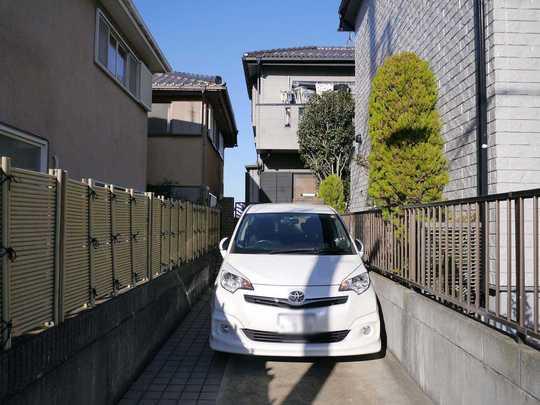 Parking lot
駐車場
Floor plan間取り図 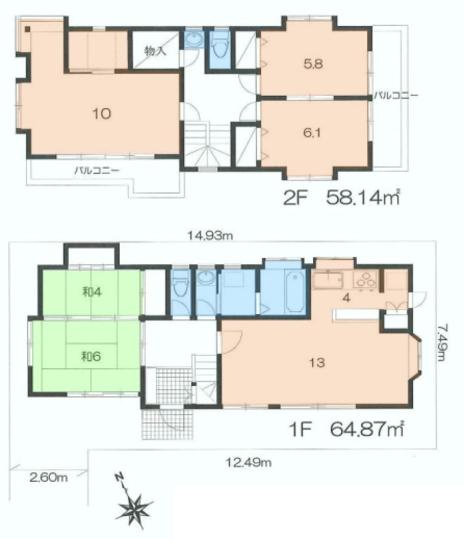 28.8 million yen, 4LDK, Land area 148.76 sq m , Building area 123.01 sq m
2880万円、4LDK、土地面積148.76m2、建物面積123.01m2
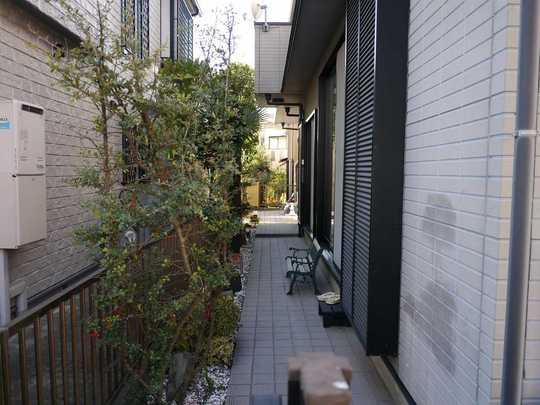 Local appearance photo
現地外観写真
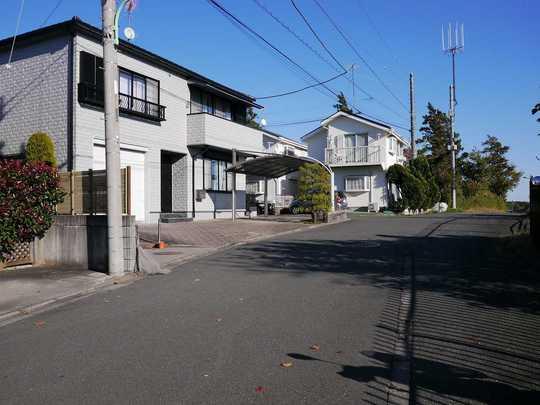 Local photos, including front road
前面道路含む現地写真
Shopping centreショッピングセンター 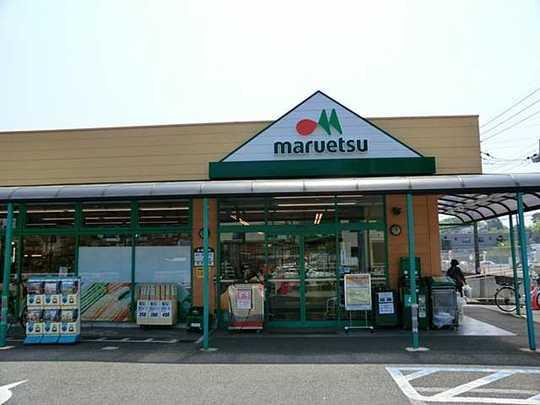 Maruetsu 850m until Machida Tsurukawa shop
マルエツ町田鶴川店まで850m
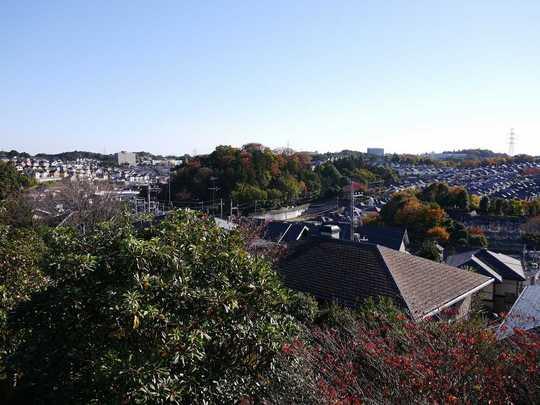 View photos from the dwelling unit
住戸からの眺望写真
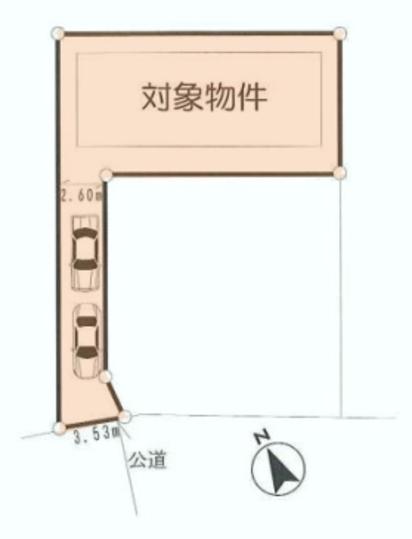 Other
その他
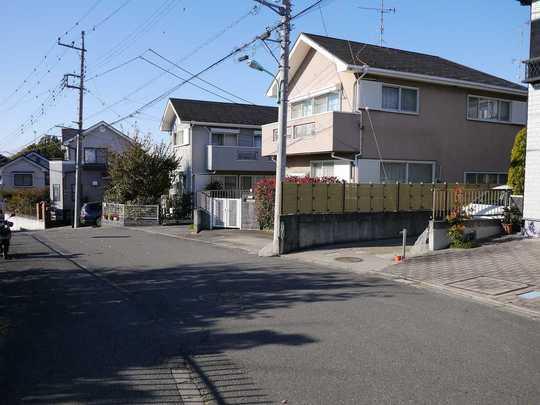 Local photos, including front road
前面道路含む現地写真
Otherその他 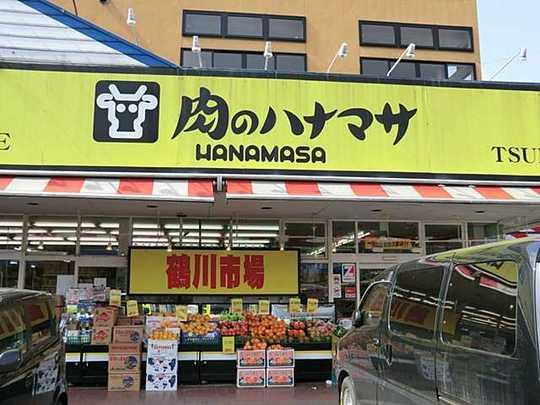 Hanamasa Tsurukawa shop 1000m
ハナマサ鶴川店 1000m
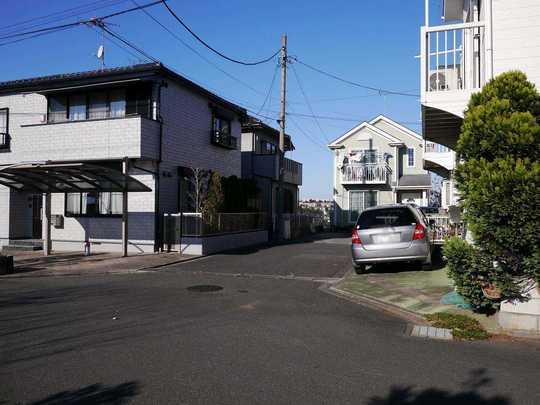 Local photos, including front road
前面道路含む現地写真
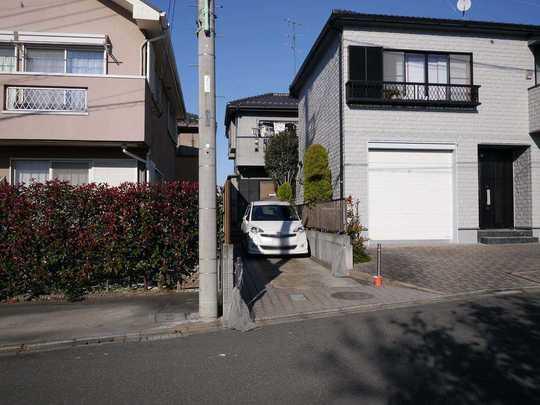 Local photos, including front road
前面道路含む現地写真
Location
|














