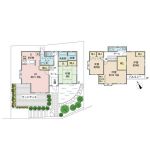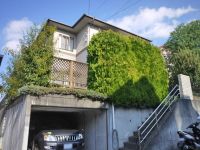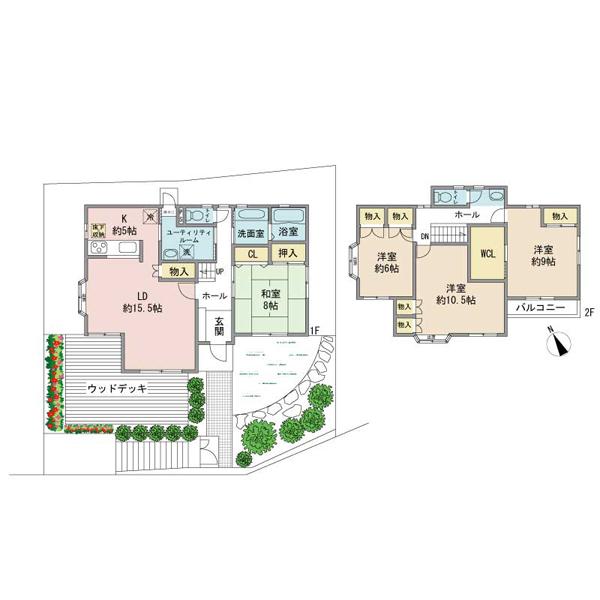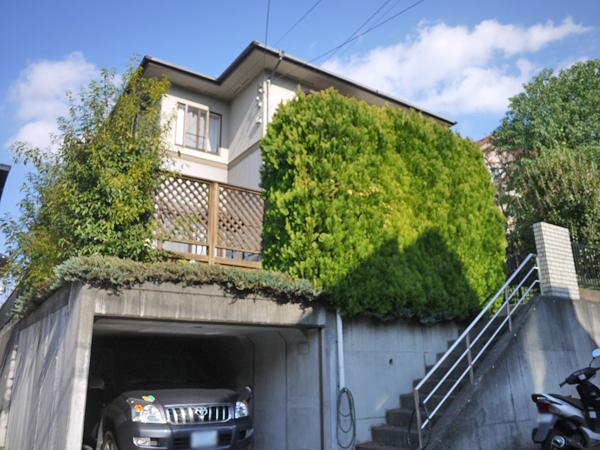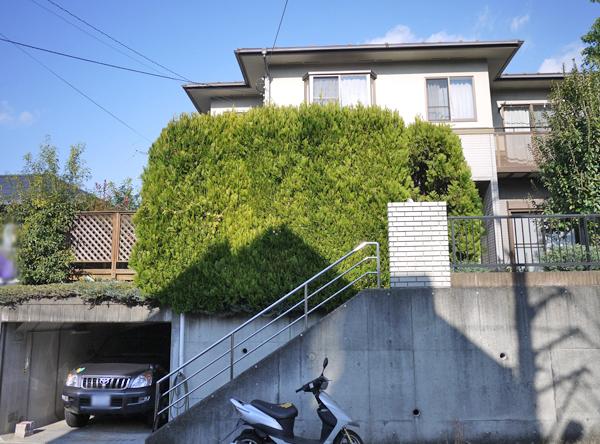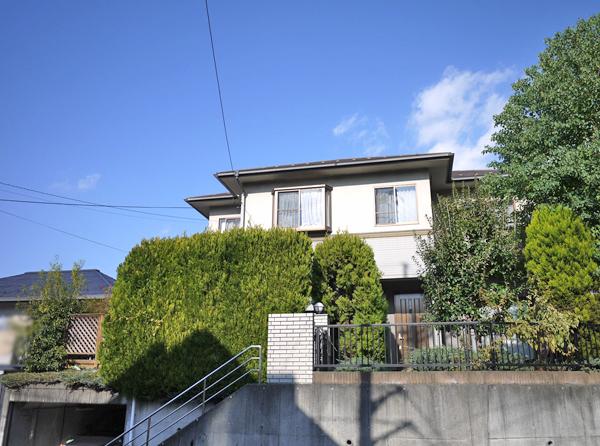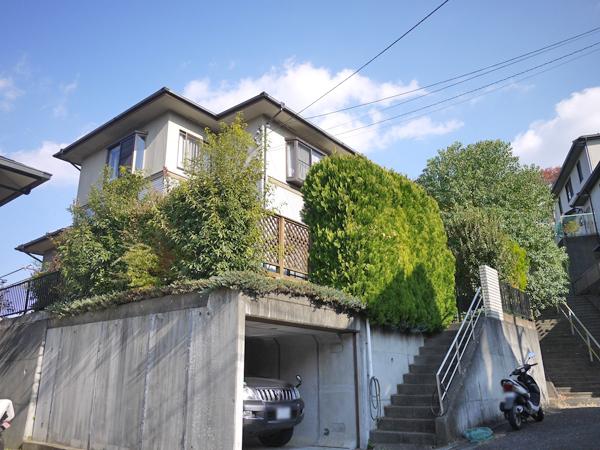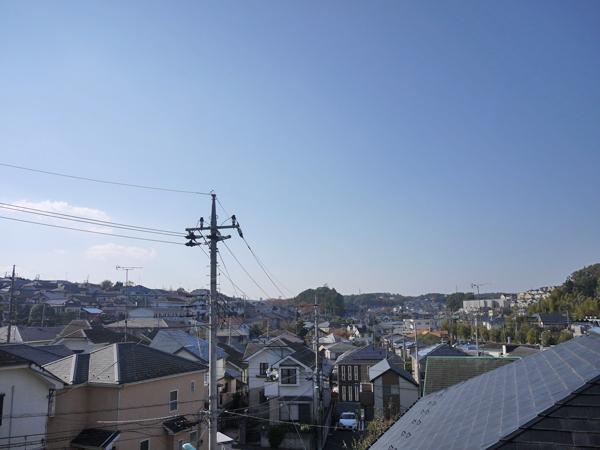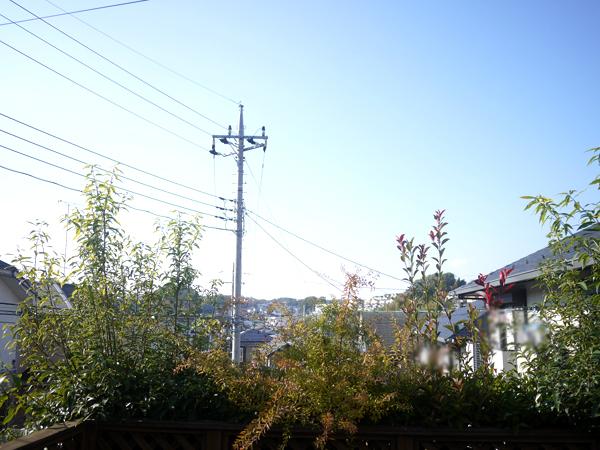|
|
Machida, Tokyo
東京都町田市
|
|
Odakyu line "Tamagawa Gakuen before" walking 15 minutes
小田急線「玉川学園前」歩15分
|
|
~ Site area "67 square meters more than" ・ Building area "42 square meters" ~ ◆ Development subdivision of custom home ◆ 2012. November indoor part renovation completed ◆ Underground garage to protect the car ◆ Concrete with cupboard
~ 敷地面積 『67坪超』 ・ 建物面積 『42坪』 ~ ◆開発分譲地の注文住宅 ◆平成24年11月室内一部リフォーム済 ◆愛車を守る地下車庫 ◆造付食器棚
|
|
◆ Utility room ◆ Full Otobasu ◆ Underfloor Storage ◆ Living some floor reinforcement already for piano installation ◆ Open kitchen kitchen is bouncing of the conversation ◆ Dishwasher ・ Microwave Oven ◆ Spacious Nantei ◇ renovation history (2012 November) LDK cross Insect LD flooring and Chokawa parked in the basement garage of the intercom installation with a shutter with a monitor go up the stairs followed by the approach of tiled to the door. Hot to as it is to the wood deck from the living room to enter the home ・ ・ ・ I think that the sense of relief that spread heals surely. By all means please see.
◆ユーティリティルーム ◆フルオートバス ◆床下収納 ◆リビング一部はピアノ設置用として床補強済 ◆キッチンは会話の弾むオープンキッチン ◆食器洗浄機・オーブンレンジ ◆広々南庭◇リフォーム履歴(平成24年11月)LDKクロス張替えLDフローリング張替モニター付インターホン設置シャッター付きの地下車庫に駐車して階段を上がると玄関までタイル張りのアプローチが続きます。ほっとして我が家に入りリビングからそのままウッドデッキへ・・・広がる開放感がきっと癒してくれることと思います。ぜひご覧ください。
|
Features pickup 特徴ピックアップ | | LDK20 tatami mats or more / Land 50 square meters or more / A quiet residential area / Around traffic fewer / Or more before road 6m / Japanese-style room / Shutter - garage / Toilet 2 places / 2-story / Otobasu / Warm water washing toilet seat / Nantei / Underfloor Storage / Leafy residential area / Good view / Southwestward / Dish washing dryer / Walk-in closet / All room 6 tatami mats or more / Located on a hill / A large gap between the neighboring house / All rooms southwestward / Development subdivision in LDK20畳以上 /土地50坪以上 /閑静な住宅地 /周辺交通量少なめ /前道6m以上 /和室 /シャッタ-車庫 /トイレ2ヶ所 /2階建 /オートバス /温水洗浄便座 /南庭 /床下収納 /緑豊かな住宅地 /眺望良好 /南西向き /食器洗乾燥機 /ウォークインクロゼット /全居室6畳以上 /高台に立地 /隣家との間隔が大きい /全室南西向き /開発分譲地内 |
Event information イベント情報 | | -------------------------------------------------- , As we can so as to correspond to any consultation about the house, It started a "concierge service" of real estate. "Law on Real Estate ・ Tax / Buying and selling ・ Operation / Rent ・ management / Architecture ・ Renovation ", etc., Professional staff will be happy to answer for a variety of consultation. Because it does not take the cost, Please feel free to contact us. Concierge desk Reception time 10 o'clock ~ At 18 (Wednesday regular holiday) FAX are accepted 24 hours. Telephone number (toll-free) 0120-938-596FAX 03-3567-3933 / ) Consultation in from the mail is also available. ---------------------------------------------------------------------------------------------------------- ----------------------------------------------------------------------------------------------------------大成有楽不動産販売では、住まいに関するあらゆるご相談に対応させていただけるように、不動産の「コンシェルジュサービス」を始めました。不動産に関する「法律・税務/売買・運用/賃貸・管理/建築・リフォーム」など、様々なご相談に対して専門スタッフがお答えさせていただきます。費用はかかりませんので、お気軽にご相談ください。コンシェルジュデスク 受付時間 10時 ~ 18時(水曜日定休) FAXは24時間受け付けております。電話番号(フリーコール) 0120-938-596FAX 03-3567-3933 ホームページ(www.ietan.jp/)よりメールでご相談も可能です。---------------------------------------------------------------------------------------------------------- |
Price 価格 | | 36,800,000 yen 3680万円 |
Floor plan 間取り | | 4LDK + S (storeroom) 4LDK+S(納戸) |
Units sold 販売戸数 | | 1 units 1戸 |
Land area 土地面積 | | 223.52 sq m (67.61 tsubo) (Registration) 223.52m2(67.61坪)(登記) |
Building area 建物面積 | | 157.51 sq m (47.64 tsubo) (Registration), Of underground garage 17.56 sq m 157.51m2(47.64坪)(登記)、うち地下車庫17.56m2 |
Driveway burden-road 私道負担・道路 | | Nothing, Southwest 6m width 無、南西6m幅 |
Completion date 完成時期(築年月) | | August 1998 1998年8月 |
Address 住所 | | Machida, Tokyo Kanai-cho 東京都町田市金井町 |
Traffic 交通 | | Odakyu line "Tamagawa Gakuen before" walking 15 minutes
Odakyu line "Tsurukawa" bus 5 minutes Sasago walk 6 minutes 小田急線「玉川学園前」歩15分
小田急線「鶴川」バス5分笹子歩6分
|
Related links 関連リンク | | [Related Sites of this company] 【この会社の関連サイト】 |
Person in charge 担当者より | | Person in charge of real-estate and building Goto Koji Age: 40's everywhere you go flying because summoned to please. To cherish the encounter with our customers, I hope you can make your edge. 担当者宅建五藤 幸司年齢:40代どこでも飛んで行きますので呼び付けてください。お客様との出会いを大切にし、ご縁を作れたらと思います。 |
Contact お問い合せ先 | | TEL: 0800-603-0208 [Toll free] mobile phone ・ Also available from PHS
Caller ID is not notified
Please contact the "saw SUUMO (Sumo)"
If it does not lead, If the real estate company TEL:0800-603-0208【通話料無料】携帯電話・PHSからもご利用いただけます
発信者番号は通知されません
「SUUMO(スーモ)を見た」と問い合わせください
つながらない方、不動産会社の方は
|
Building coverage, floor area ratio 建ぺい率・容積率 | | 40% ・ 80% 40%・80% |
Time residents 入居時期 | | Consultation 相談 |
Land of the right form 土地の権利形態 | | Ownership 所有権 |
Structure and method of construction 構造・工法 | | Wooden 2-story 木造2階建 |
Renovation リフォーム | | November 2012 interior renovation completed (floor) 2012年11月内装リフォーム済(床) |
Use district 用途地域 | | One low-rise 1種低層 |
Other limitations その他制限事項 | | Residential land development construction regulation area, Height district 宅地造成工事規制区域、高度地区 |
Overview and notices その他概要・特記事項 | | Contact: Goto Koji, Facilities: Public Water Supply, This sewage, City gas, Parking: underground garage 担当者:五藤 幸司、設備:公営水道、本下水、都市ガス、駐車場:地下車庫 |
Company profile 会社概要 | | <Mediation> Minister of Land, Infrastructure and Transport (8) No. 003,394 (one company) Real Estate Association (Corporation) metropolitan area real estate Fair Trade Council member Taisei the back Real Estate Sales Co., Ltd. Machida office Yubinbango194-0013 Machida, Tokyo Haramachida 6-3-20 TK Machida building the fifth floor <仲介>国土交通大臣(8)第003394号(一社)不動産協会会員 (公社)首都圏不動産公正取引協議会加盟大成有楽不動産販売(株)町田営業所〒194-0013 東京都町田市原町田6-3-20 TK町田ビル5階 |
