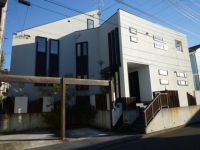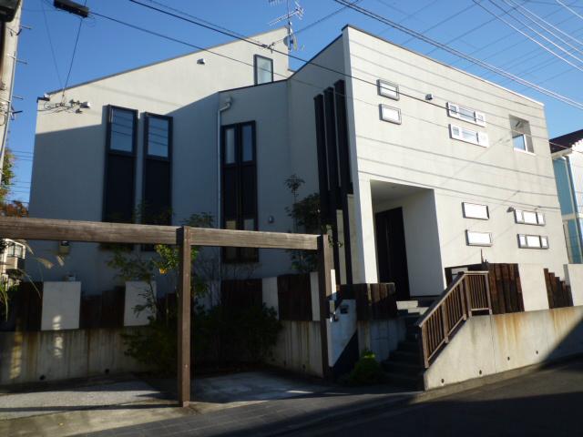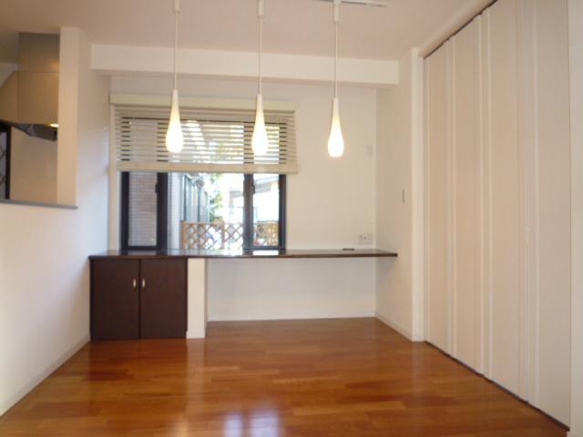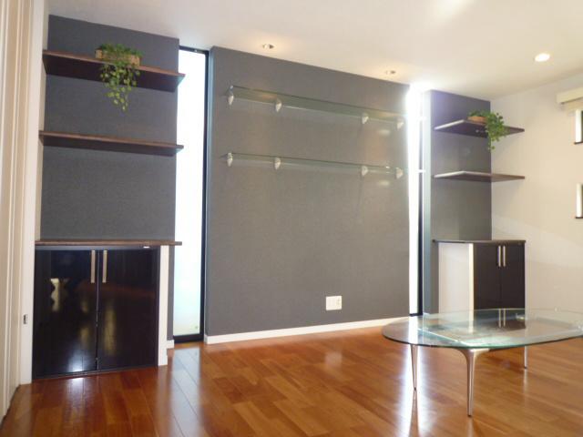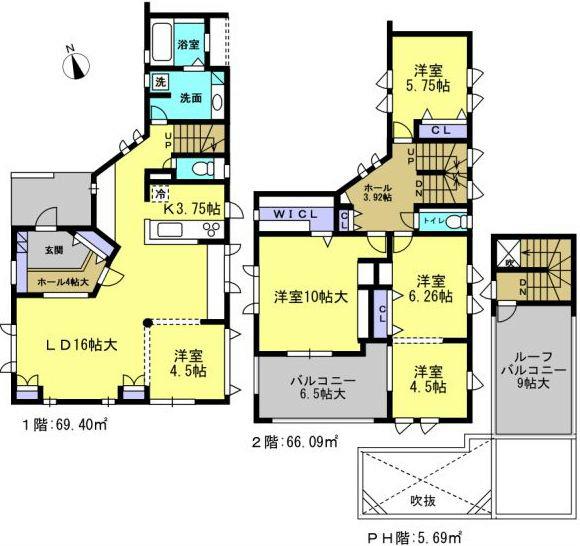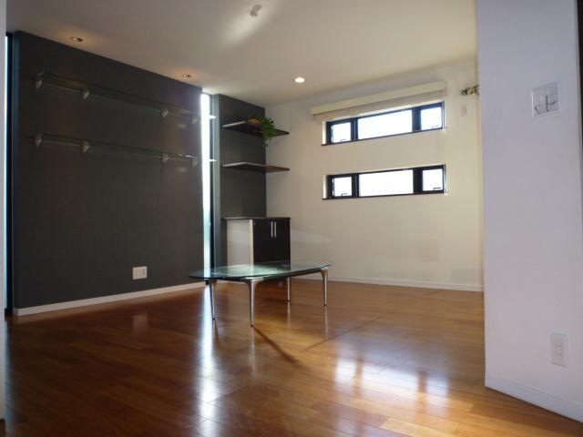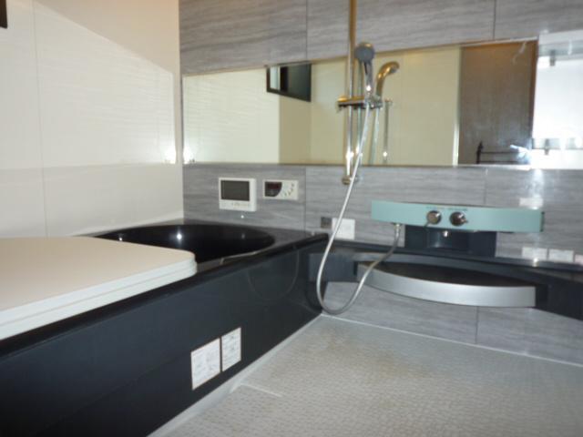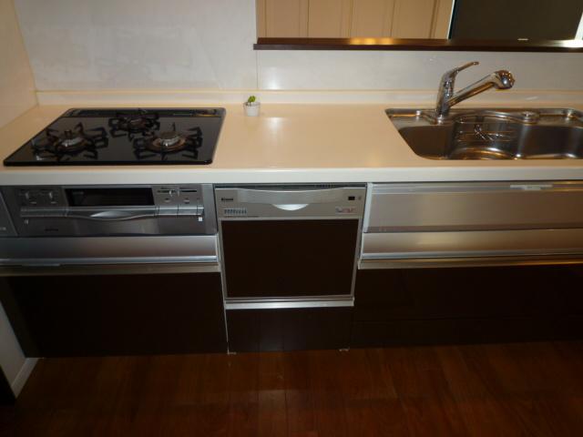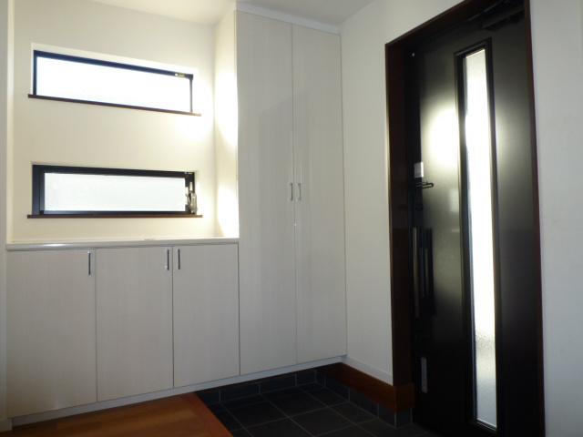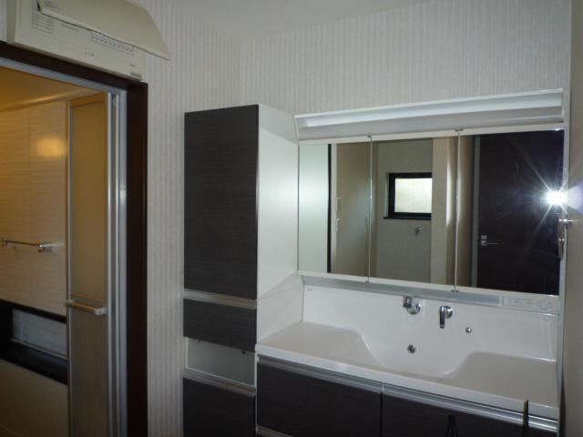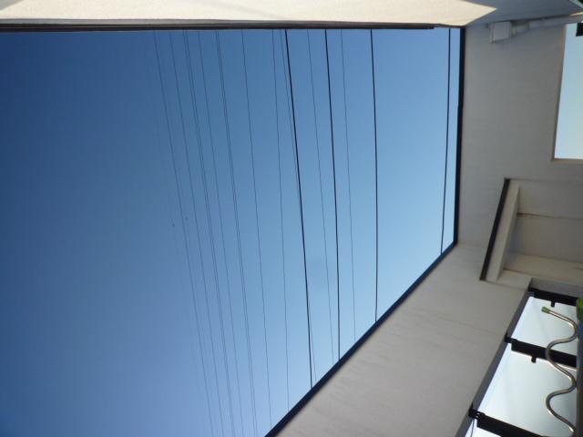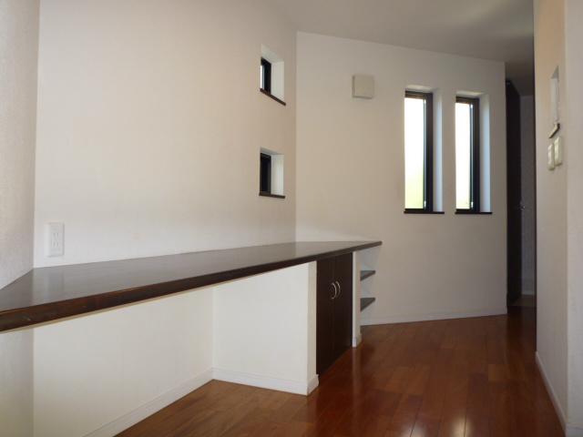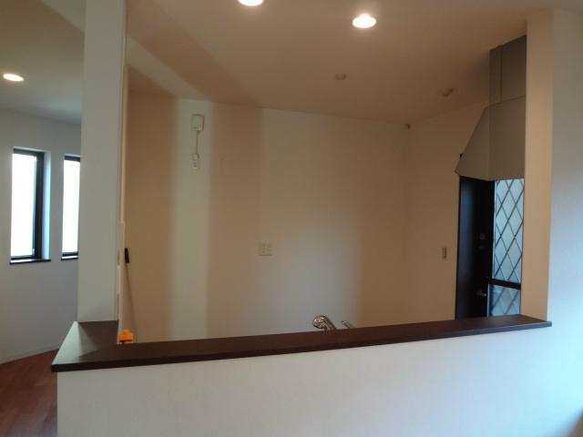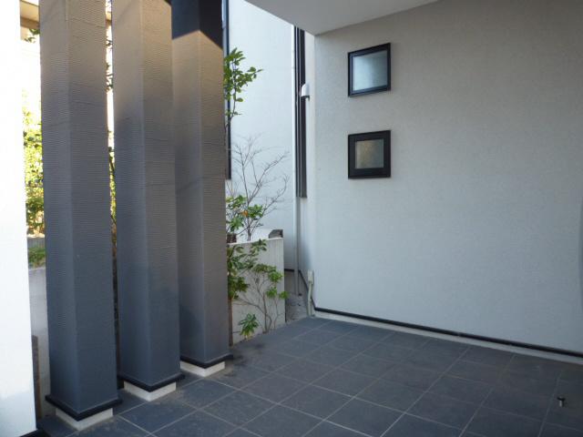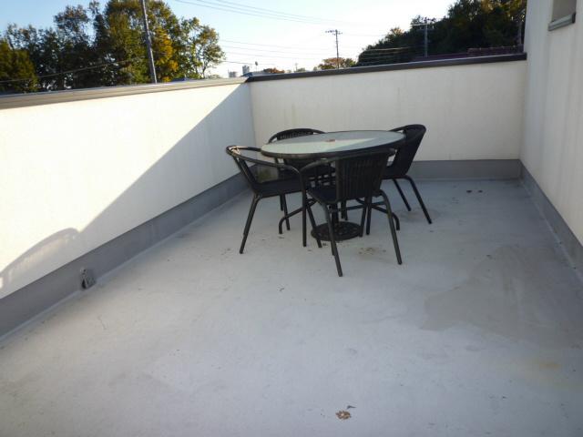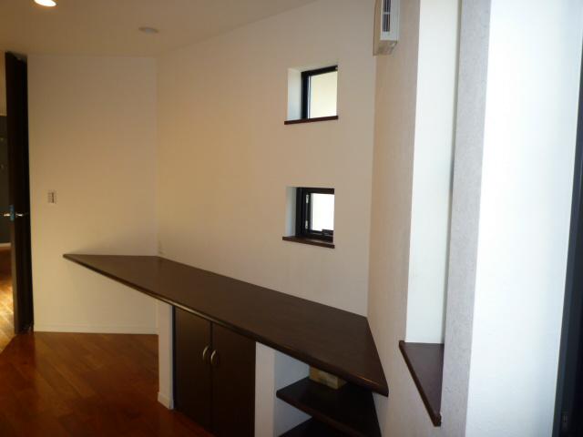|
|
Machida, Tokyo
東京都町田市
|
|
Keio Sagamihara Line "Tamasakai" walk 3 minutes
京王相模原線「多摩境」歩3分
|
|
We take your detached Keio Sagamihara Line "Tamasakai" Station 3-minute walk. Than anything, And that the best feature is that the station near, It is that is a luxury custom home. Decorated with a profound feeling is very nice properties
京王相模原線「多摩境」駅徒歩3分の戸建をお預かりました。なんといっても、一番の特徴は駅近ということと、贅沢な注文住宅である点です。重厚感のある内装は非常に素敵な物件です
|
Features pickup 特徴ピックアップ | | Parking two Allowed / Immediate Available / Super close / System kitchen / Or more before road 6m / Toilet 2 places / Bathroom 1 tsubo or more / 2-story / Double-glazing / Warm water washing toilet seat / TV monitor interphone / Southwestward / Dish washing dryer / Walk-in closet / City gas / Flat terrain / 2 family house / Floor heating 駐車2台可 /即入居可 /スーパーが近い /システムキッチン /前道6m以上 /トイレ2ヶ所 /浴室1坪以上 /2階建 /複層ガラス /温水洗浄便座 /TVモニタ付インターホン /南西向き /食器洗乾燥機 /ウォークインクロゼット /都市ガス /平坦地 /2世帯住宅 /床暖房 |
Price 価格 | | 54,800,000 yen 5480万円 |
Floor plan 間取り | | 5LDK 5LDK |
Units sold 販売戸数 | | 1 units 1戸 |
Total units 総戸数 | | 1 units 1戸 |
Land area 土地面積 | | 160.24 sq m (registration) 160.24m2(登記) |
Building area 建物面積 | | 141.18 sq m (registration) 141.18m2(登記) |
Driveway burden-road 私道負担・道路 | | Nothing, Northwest 6m width (contact the road width 16m) 無、北西6m幅(接道幅16m) |
Completion date 完成時期(築年月) | | December 2007 2007年12月 |
Address 住所 | | Tokyo Machida Koyama months hill 3 東京都町田市小山ヶ丘3 |
Traffic 交通 | | Keio Sagamihara Line "Tamasakai" walk 3 minutes 京王相模原線「多摩境」歩3分
|
Contact お問い合せ先 | | TEL: 0800-603-0734 [Toll free] mobile phone ・ Also available from PHS
Caller ID is not notified
Please contact the "saw SUUMO (Sumo)"
If it does not lead, If the real estate company TEL:0800-603-0734【通話料無料】携帯電話・PHSからもご利用いただけます
発信者番号は通知されません
「SUUMO(スーモ)を見た」と問い合わせください
つながらない方、不動産会社の方は
|
Building coverage, floor area ratio 建ぺい率・容積率 | | Fifty percent ・ Hundred percent 50%・100% |
Time residents 入居時期 | | Immediate available 即入居可 |
Land of the right form 土地の権利形態 | | Ownership 所有権 |
Structure and method of construction 構造・工法 | | Wooden 2-story 木造2階建 |
Use district 用途地域 | | One low-rise 1種低層 |
Other limitations その他制限事項 | | Regulations have by the Aviation Law, Residential land development construction regulation area 航空法による規制有、宅地造成工事規制区域 |
Overview and notices その他概要・特記事項 | | Facilities: city gas, Building confirmation number: HPA-07-01381-1 設備:都市ガス、建築確認番号:HPA-07-01381-1 |
Company profile 会社概要 | | <Mediation> Governor of Tokyo (11), Tokyo Inagi Wakabadai 2-4-3 Wakabadai New City Center Building, first floor No. 029649 No. Royal housing (Ltd.) Wakabadai Station shop Yubinbango206-0824 <仲介>東京都知事(11)第029649号ロイヤルハウジング(株)若葉台駅前ショップ〒206-0824 東京都稲城市若葉台2-4‐3 若葉台新都市センタービル1階 |
