Used Homes » Kanto » Tokyo » Machida
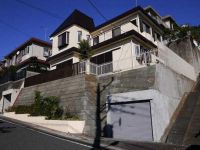 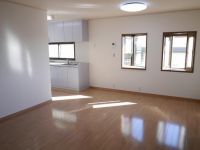
| | Machida, Tokyo 東京都町田市 |
| Odakyu line "Tsurukawa" 12 minutes highway opening walk 5 minutes by bus 小田急線「鶴川」バス12分街道口歩5分 |
| Two-story light-gauge steel of Sekisui Heim construction! It is very clean with a reform already! ! セキスイハイム施工の軽量鉄骨2階建て!リフォーム済で大変きれいです!! |
| In upland of full openness southwest corner lot, Per yang ・ View is also good. It is already exterior and interior renovation in the lightweight steel frame of Sekisui Heim construction. Okura Elementary School 1400m Tsurukawa junior high school 800m Yamaguchi pediatric clinic 700m Maruetsu Machida Tsurukawa shop 950m Forest clinic 600m Land 50 square meters or more, Interior and exterior renovation, Interior renovation, Siemens south road, LDK15 tatami mats or more, Or more before road 6m, Corner lotese-style room, Toilet 2 places, 2-story, Flooring Chokawa, Warm water washing toilet seat, The window in the bathroom 開放感あふれる南西角地の高台で、陽当たり・眺望も良好です。積水ハイム施工の軽量鉄骨造で内外装リフォーム済みです。 大蔵小学校1400m 鶴川中学校800m 山口小児クリニック700m マルエツ町田鶴川店950m 森医院600m 土地50坪以上、内外装リフォーム、内装リフォーム、南側道路面す、LDK15畳以上、前道6m以上、角地、和室、トイレ2ヶ所、2階建、フローリング張替、温水洗浄便座、浴室に窓 |
Features pickup 特徴ピックアップ | | Land 50 square meters or more / Interior and exterior renovation / Interior renovation / Siemens south road / LDK15 tatami mats or more / Or more before road 6m / Corner lot / Japanese-style room / Toilet 2 places / 2-story / Flooring Chokawa / Warm water washing toilet seat / The window in the bathroom 土地50坪以上 /内外装リフォーム /内装リフォーム /南側道路面す /LDK15畳以上 /前道6m以上 /角地 /和室 /トイレ2ヶ所 /2階建 /フローリング張替 /温水洗浄便座 /浴室に窓 | Price 価格 | | 29,900,000 yen 2990万円 | Floor plan 間取り | | 4LDK 4LDK | Units sold 販売戸数 | | 1 units 1戸 | Land area 土地面積 | | 173.91 sq m (measured) 173.91m2(実測) | Building area 建物面積 | | 117.05 sq m (registration) 117.05m2(登記) | Driveway burden-road 私道負担・道路 | | Nothing, Southwest 6m width, Southeast 4.5m width 無、南西6m幅、南東4.5m幅 | Completion date 完成時期(築年月) | | July 1983 1983年7月 | Address 住所 | | Machida, Tokyo Okura-cho 東京都町田市大蔵町 | Traffic 交通 | | Odakyu line "Tsurukawa" 12 minutes highway opening walk 5 minutes by bus
Odakyū Tama Line "Odakyu Tama Center" Hanafu 5 minutes of the bus 21 minutes well
Odakyu line "Machida" Hanafu 5 minutes of the bus 28 minutes well 小田急線「鶴川」バス12分街道口歩5分
小田急多摩線「小田急多摩センター」バス21分井の花歩5分
小田急線「町田」バス28分井の花歩5分
| Person in charge 担当者より | | Rep Tomizawa Takumibi Age: 40 Daigyokai Experience: 5 years "Customer First" ・ ・ ・ There is no so much in the big bowl human. I want to see the customers' happy face! We work hard for myself that. So, Please let me help you with looking serious in your. Thank you. 担当者富澤 匠美年齢:40代業界経験:5年「顧客第一主義」・・・そんなに大きな器の人間ではございません。 お客様の喜ぶ顔が見たい! という自分の為に頑張っております。だから、本気でお住まい探しのお手伝いをさせて頂きます。宜しくお願い致します。 | Contact お問い合せ先 | | TEL: 0800-603-8480 [Toll free] mobile phone ・ Also available from PHS
Caller ID is not notified
Please contact the "saw SUUMO (Sumo)"
If it does not lead, If the real estate company TEL:0800-603-8480【通話料無料】携帯電話・PHSからもご利用いただけます
発信者番号は通知されません
「SUUMO(スーモ)を見た」と問い合わせください
つながらない方、不動産会社の方は
| Building coverage, floor area ratio 建ぺい率・容積率 | | 40% ・ 80% 40%・80% | Time residents 入居時期 | | Immediate available 即入居可 | Land of the right form 土地の権利形態 | | Ownership 所有権 | Structure and method of construction 構造・工法 | | Light-gauge steel 2-story 軽量鉄骨2階建 | Renovation リフォーム | | October 2013 interior renovation completed (kitchen ・ bathroom ・ toilet ・ wall ・ floor), October 2013 exterior renovation completed 2013年10月内装リフォーム済(キッチン・浴室・トイレ・壁・床)、2013年10月外装リフォーム済 | Use district 用途地域 | | One low-rise 1種低層 | Other limitations その他制限事項 | | Building restrictions have per cliff, Building restrictions have per on the cliff, Underground garage about 15 square meters have 崖下につき建築制限有、崖上につき建築制限有、地下車庫約15平米有 | Overview and notices その他概要・特記事項 | | Contact: Tomizawa Takumibi, Facilities: Public Water Supply, This sewage, City gas, Parking: car space 担当者:富澤 匠美、設備:公営水道、本下水、都市ガス、駐車場:カースペース | Company profile 会社概要 | | <Mediation> Kanagawa Governor (2) Article 026 475 issue (stock) residence of square HOMESyubinbango252-0231 Sagamihara, Kanagawa Prefecture, Chuo-ku, Sagamihara 5-1-2A <仲介>神奈川県知事(2)第026475号(株)住まいの広場HOMES〒252-0231 神奈川県相模原市中央区相模原5-1-2A |
Local appearance photo現地外観写真 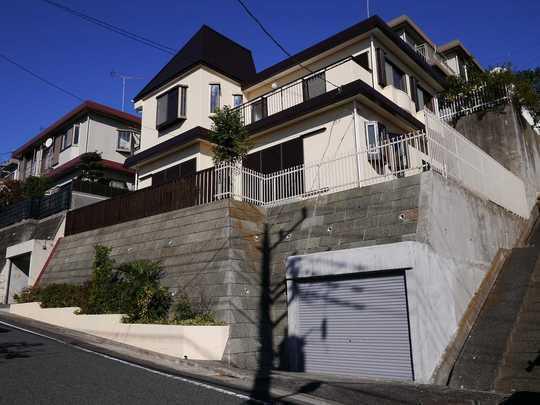 In upland of full openness southwest corner lot, Per yang ・ View is also good. It is already exterior and interior renovation in the lightweight steel frame of Sekisui Heim construction.
開放感あふれる南西角地の高台で、陽当たり・眺望も良好です。積水ハイム施工の軽量鉄骨造で内外装リフォーム済みです。
Livingリビング 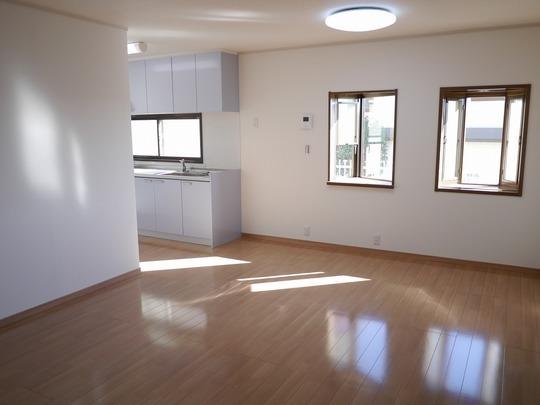 Flooring ・ It is pre-exchange cross Zhang.
フローリング・クロス張替済みです。
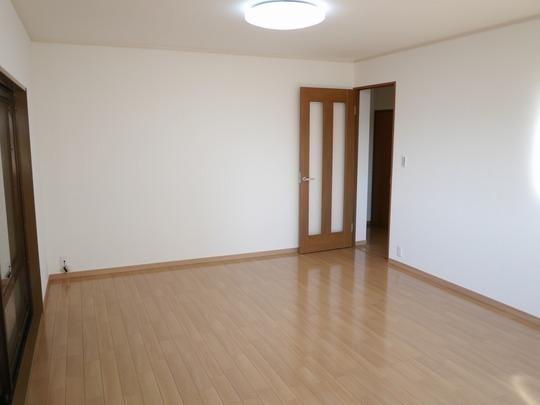 Living
リビング
Floor plan間取り図 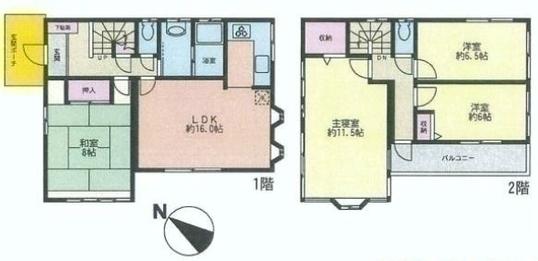 29,900,000 yen, 4LDK, Land area 173.91 sq m , Building area 117.05 sq m
2990万円、4LDK、土地面積173.91m2、建物面積117.05m2
Bathroom浴室 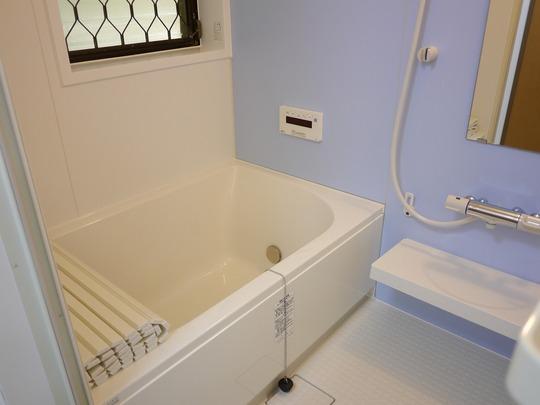 unit bus, New replaced.
ユニットバス、新規交換済み
Kitchenキッチン 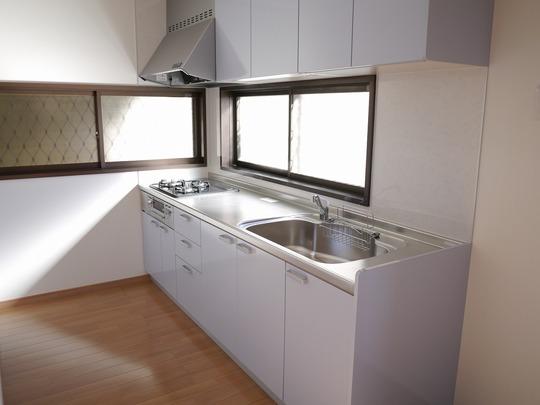 System kitchen, New replaced..
システムキッチン、新規交換済み。
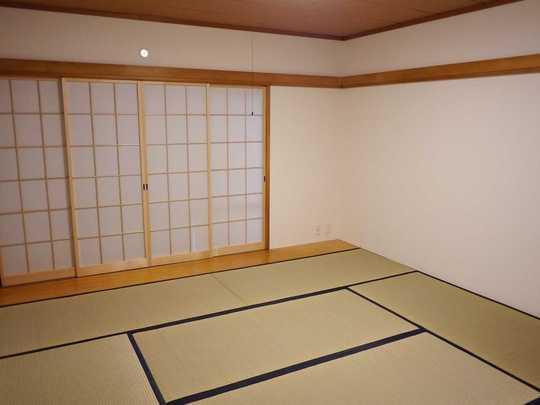 Non-living room
リビング以外の居室
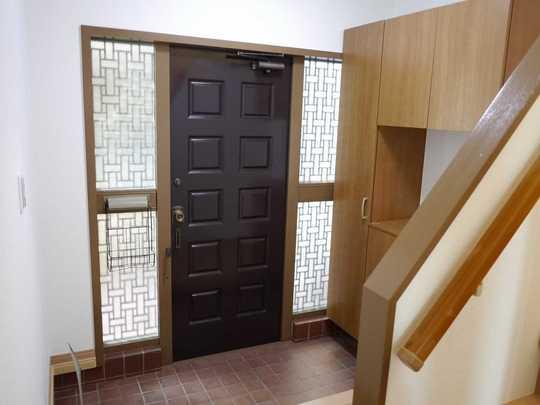 Entrance
玄関
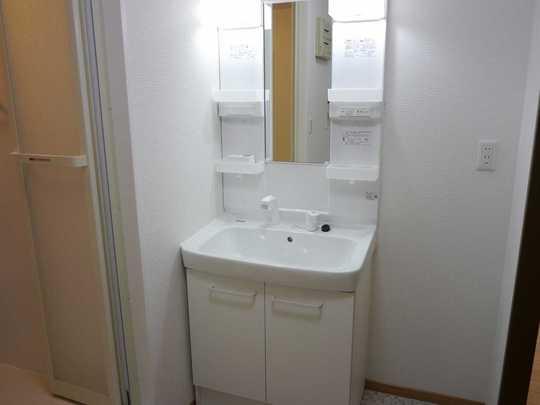 Wash basin, toilet
洗面台・洗面所
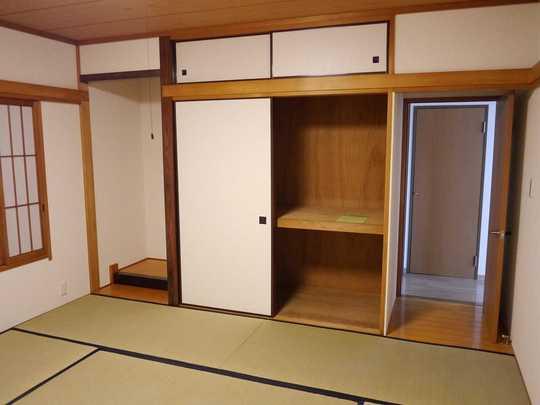 Receipt
収納
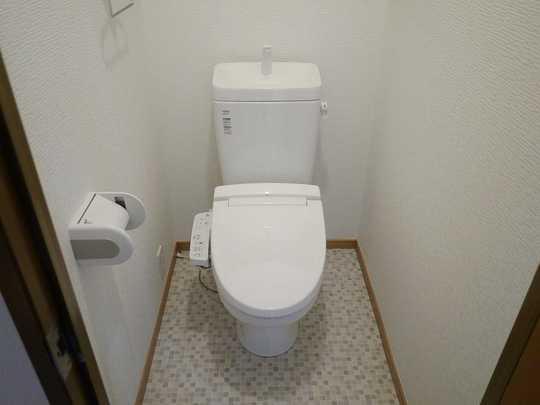 Toilet
トイレ
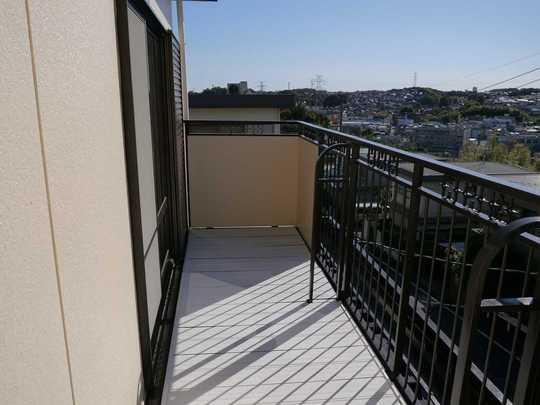 Balcony
バルコニー
Hospital病院 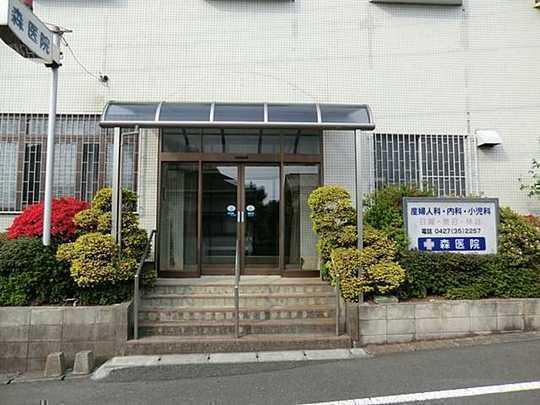 600m to forest clinic
森医院まで600m
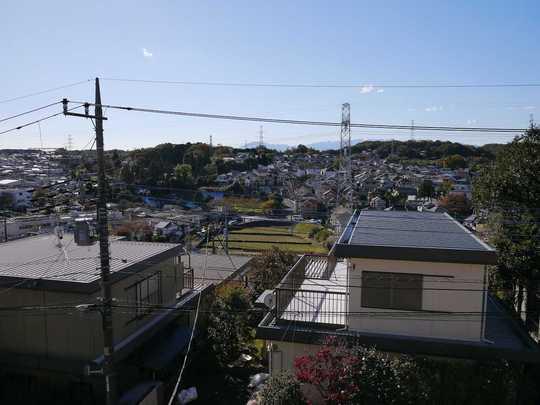 View photos from the dwelling unit
住戸からの眺望写真
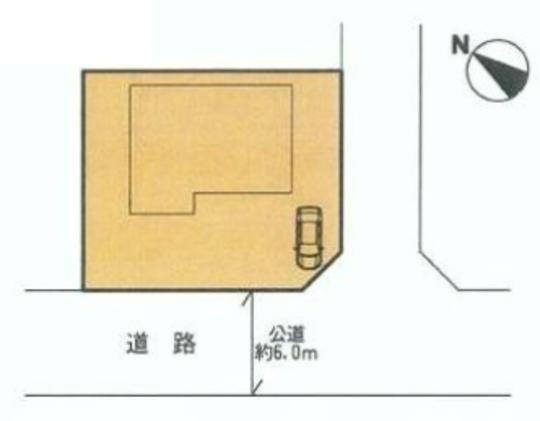 Other
その他
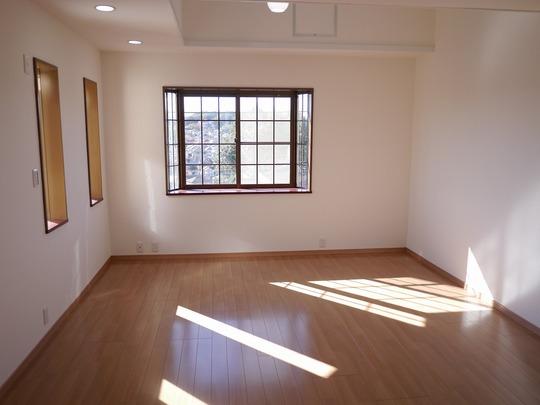 Non-living room
リビング以外の居室
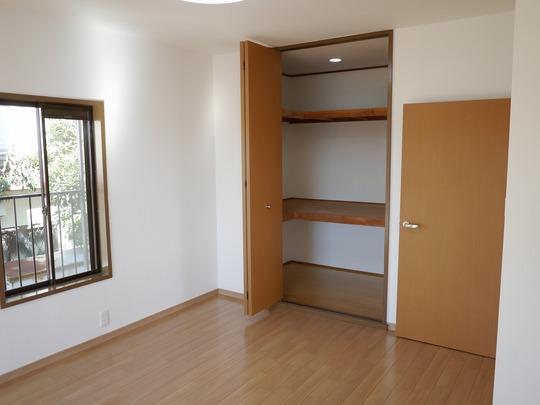 Receipt
収納
Otherその他 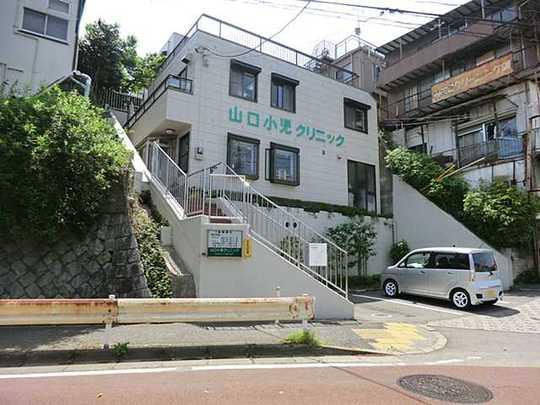 Yamaguchi Pediatric Clinic 700m
山口小児クリニック 700m
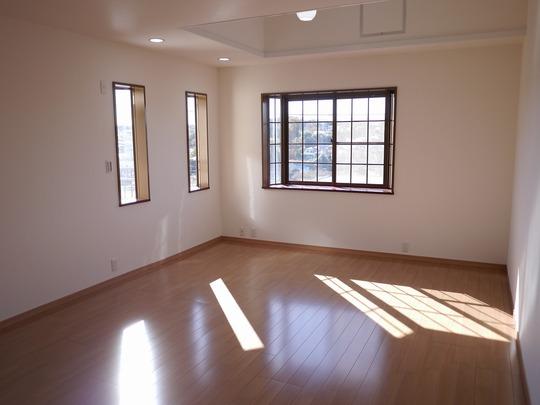 Non-living room
リビング以外の居室
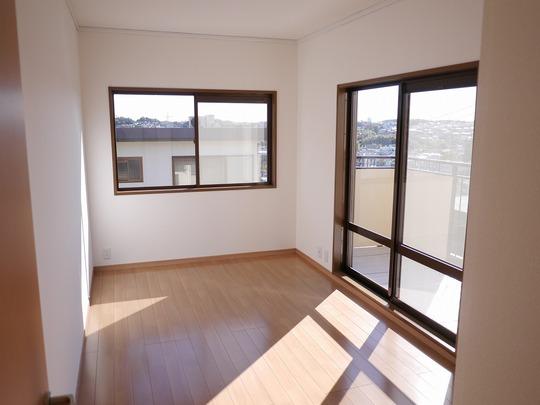 Non-living room
リビング以外の居室
Local appearance photo現地外観写真 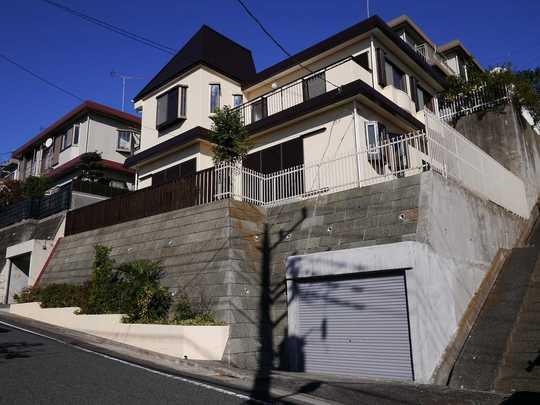 Full of sense of openness southwest corner lot
開放感あふれる南西角地
Location
|






















