Used Homes » Kanto » Tokyo » Machida
 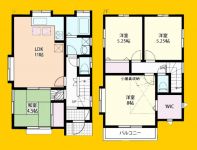
| | Machida, Tokyo 東京都町田市 |
| Odakyu line "Machida" the third elementary school before walking 7 minutes by bus 8 minutes 小田急線「町田」バス8分第三小学校前歩7分 |
| ■ True south-facing ・ All rooms are two-sided lighting ■ Easy-to-use L-shaped kitchen ■ Attic storage ・ Walk-in closet ■真南向き・全室2面採光■使い勝手の良いL字型キッチン■屋根裏収納・ウォークインクローゼット |
| Facing south, L-shaped kitchenese-style room, 2-story, South balcony, Underfloor Storage, All rooms are two-sided lighting, Attic storage, Walk-in closet 南向き、L字型キッチン、和室、2階建、南面バルコニー、床下収納、全室2面採光、屋根裏収納、ウォークインクローゼット |
Features pickup 特徴ピックアップ | | Facing south / Japanese-style room / 2-story / South balcony / Underfloor Storage / Walk-in closet / All rooms are two-sided lighting / Attic storage 南向き /和室 /2階建 /南面バルコニー /床下収納 /ウォークインクロゼット /全室2面採光 /屋根裏収納 | Price 価格 | | 19,800,000 yen 1980万円 | Floor plan 間取り | | 4LDK 4LDK | Units sold 販売戸数 | | 1 units 1戸 | Land area 土地面積 | | 131.45 sq m 131.45m2 | Building area 建物面積 | | 82.76 sq m 82.76m2 | Driveway burden-road 私道負担・道路 | | Nothing, East 4m width 無、東4m幅 | Completion date 完成時期(築年月) | | June 1998 1998年6月 | Address 住所 | | Machida, Tokyo Honmachida 東京都町田市本町田 | Traffic 交通 | | Odakyu line "Machida" the third elementary school before walking 7 minutes by bus 8 minutes
Odakyu line "Machida" walk 34 minutes
Odakyu line "Tamagawa Gakuen before" walk 33 minutes 小田急線「町田」バス8分第三小学校前歩7分
小田急線「町田」歩34分
小田急線「玉川学園前」歩33分
| Related links 関連リンク | | [Related Sites of this company] 【この会社の関連サイト】 | Person in charge 担当者より | | The person in charge Shoji Takayuki Age: 30 Daigyokai experience: The thoroughly five years meet the needs of our customers. 担当者庄司 貴之年齢:30代業界経験:5年とことんお客様のご要望にお応えします。 | Contact お問い合せ先 | | TEL: 0800-603-8081 [Toll free] mobile phone ・ Also available from PHS
Caller ID is not notified
Please contact the "saw SUUMO (Sumo)"
If it does not lead, If the real estate company TEL:0800-603-8081【通話料無料】携帯電話・PHSからもご利用いただけます
発信者番号は通知されません
「SUUMO(スーモ)を見た」と問い合わせください
つながらない方、不動産会社の方は
| Building coverage, floor area ratio 建ぺい率・容積率 | | 40% ・ 80% 40%・80% | Time residents 入居時期 | | Consultation 相談 | Land of the right form 土地の権利形態 | | Ownership 所有権 | Structure and method of construction 構造・工法 | | Wooden 2-story 木造2階建 | Use district 用途地域 | | One low-rise 1種低層 | Overview and notices その他概要・特記事項 | | Contact: Shoji Takayuki 担当者:庄司 貴之 | Company profile 会社概要 | | <Mediation> Minister of Land, Infrastructure and Transport (1) the first 008,178 No. Century 21 living style (Ltd.) Machida Yubinbango194-0022 Tokyo Machida Morino 4-15-12 <仲介>国土交通大臣(1)第008178号センチュリー21リビングスタイル(株)町田店〒194-0022 東京都町田市森野4-15-12 |
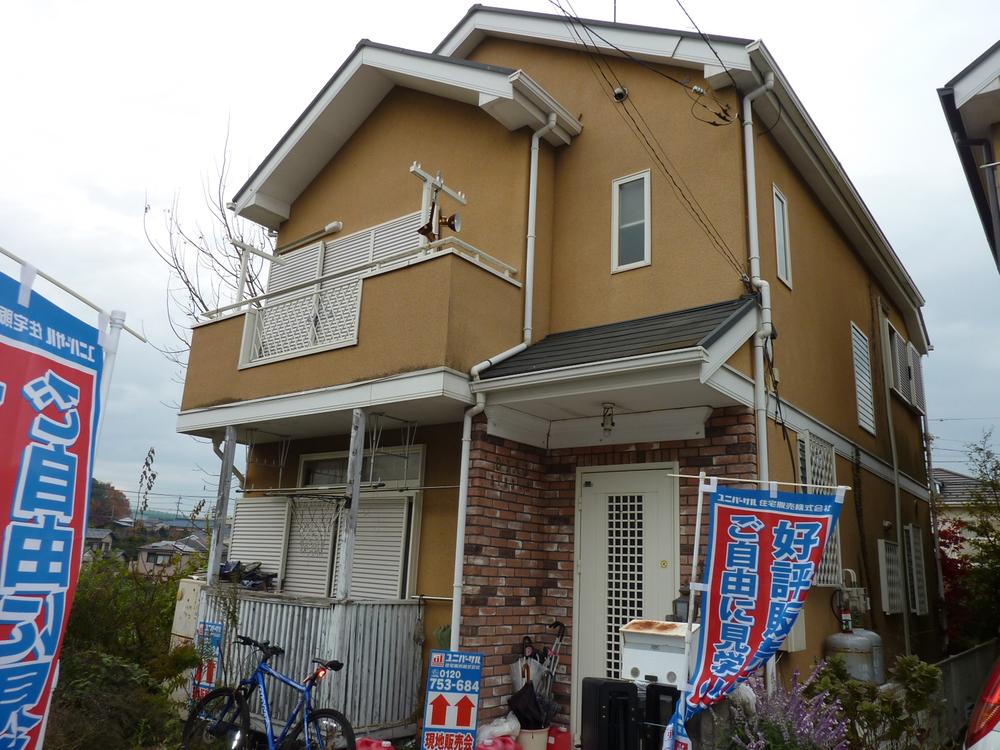 Local appearance photo
現地外観写真
Floor plan間取り図 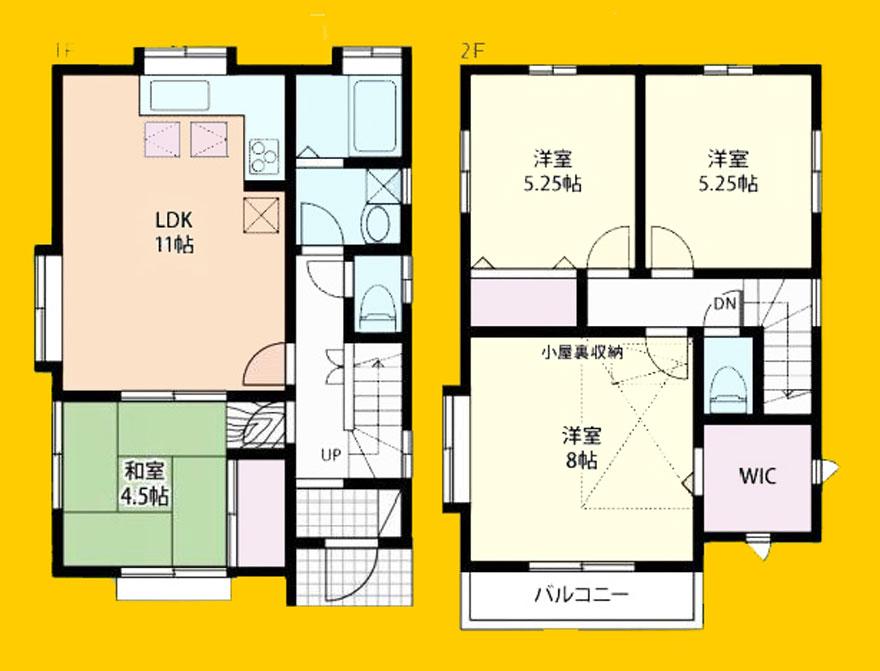 19,800,000 yen, 4LDK, Land area 131.45 sq m , Building area 82.76 sq m
1980万円、4LDK、土地面積131.45m2、建物面積82.76m2
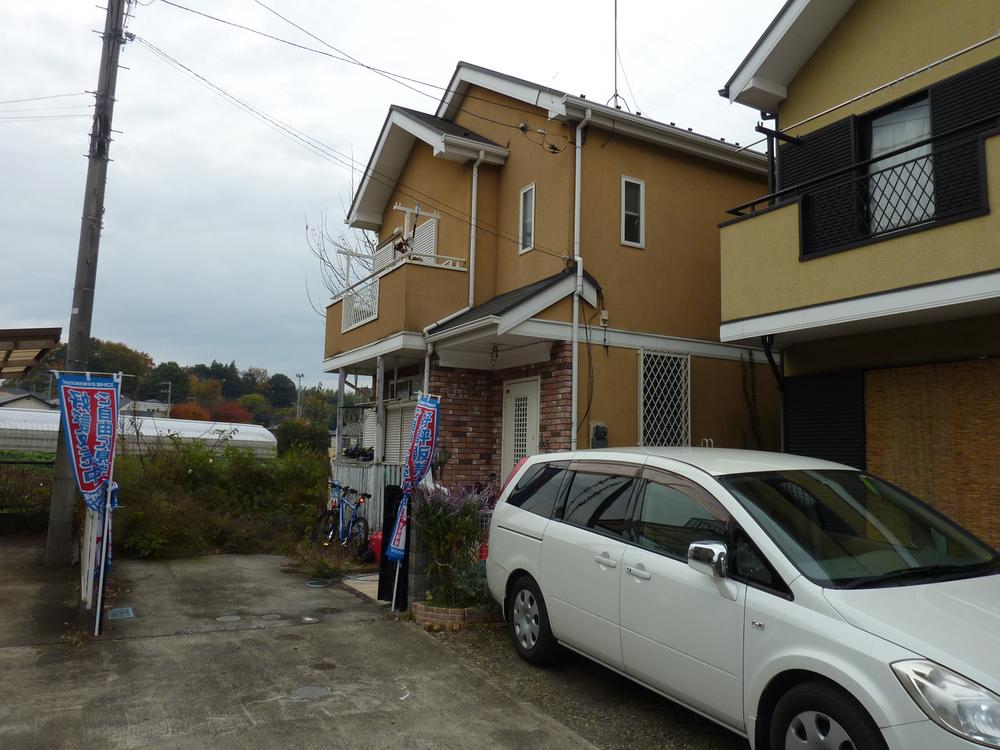 Local appearance photo
現地外観写真
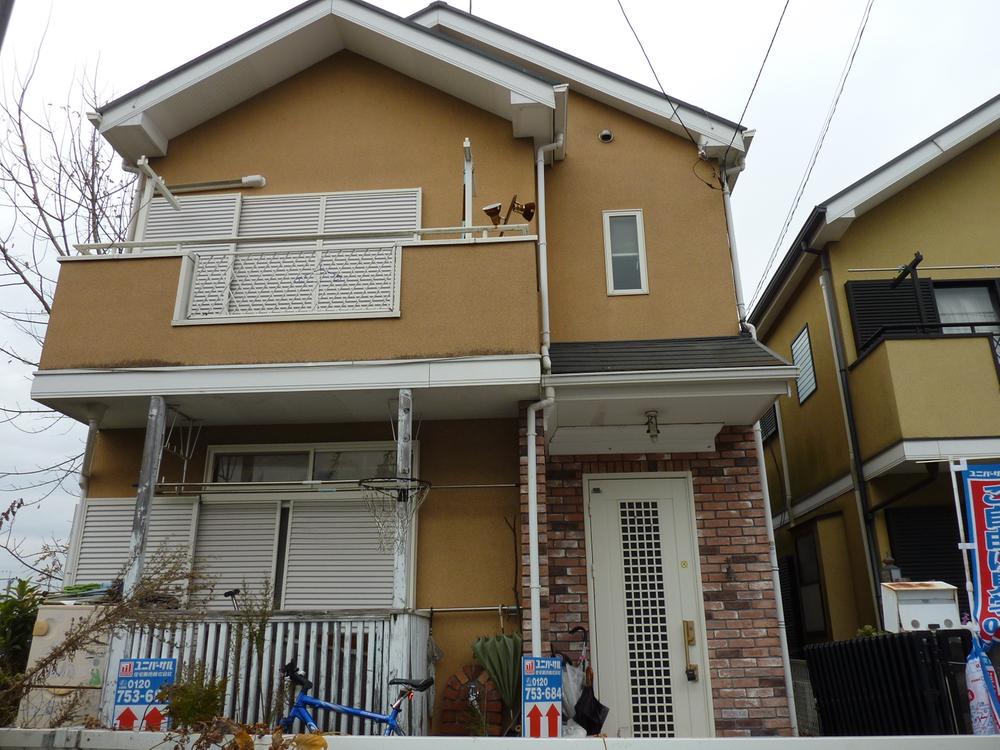 Local appearance photo
現地外観写真
Supermarketスーパー 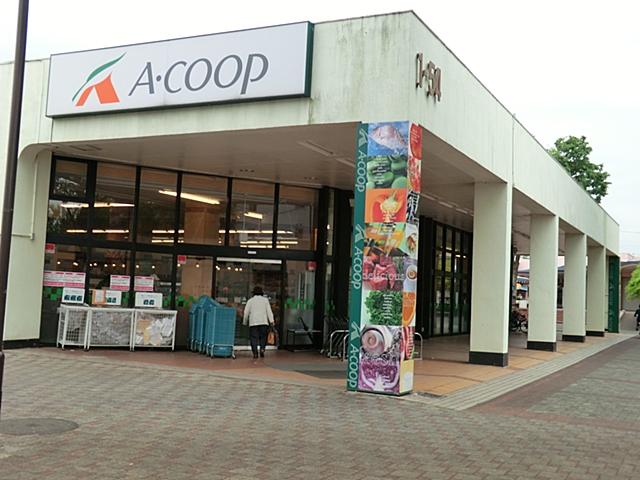 A ・ 1035m to Coop Fujinodai shop
A・コープ藤の台店まで1035m
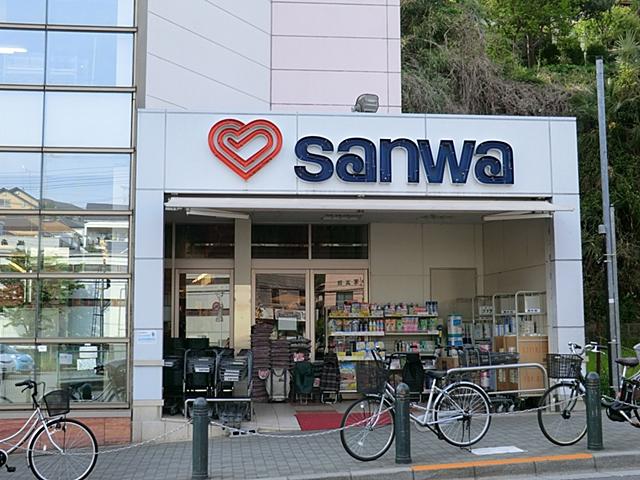 sanwa Tamagawa Gakuen to the store 1559m
sanwa玉川学園店まで1559m
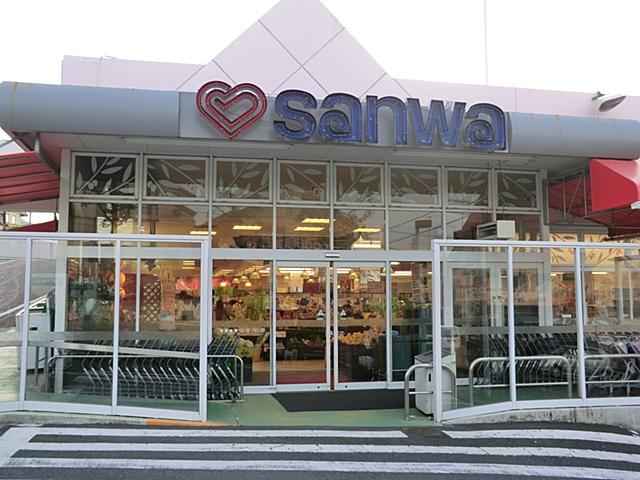 sanwa Kanai to the store 1546m
sanwa金井店まで1546m
Home centerホームセンター 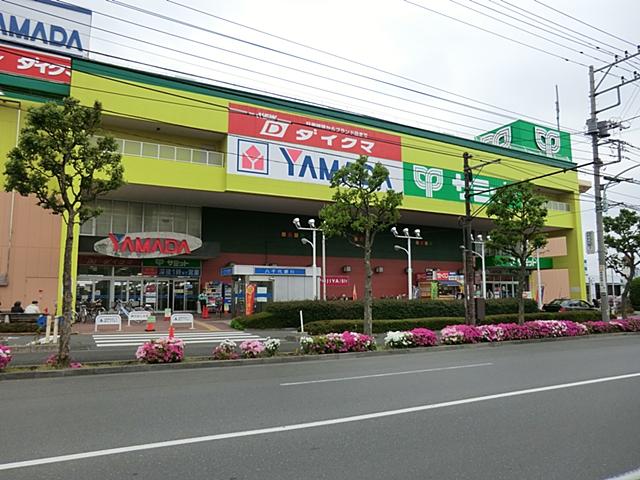 Yamada Denki Tecc Land 1901m to Machida head office
ヤマダ電機テックランド町田本店まで1901m
Kindergarten ・ Nursery幼稚園・保育園 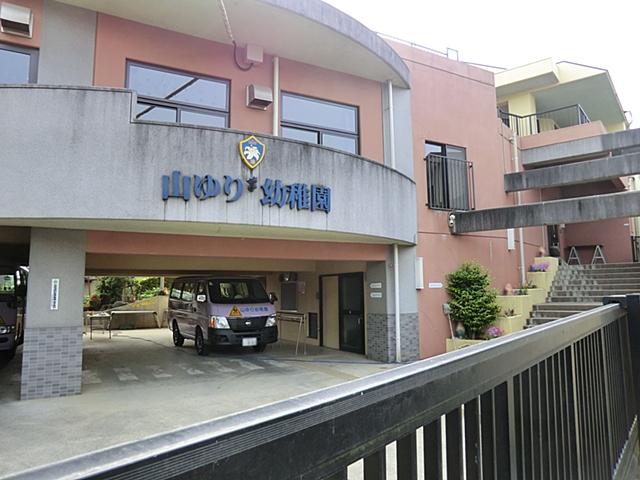 326m up the mountain lily kindergarten
山ゆり幼稚園まで326m
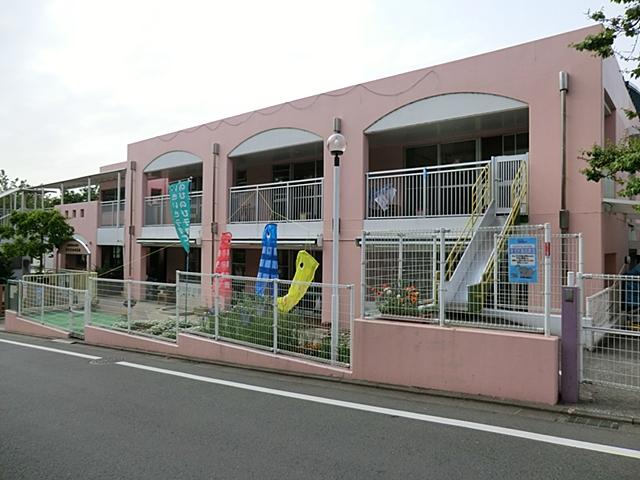 707m until Yuki Mountain nursery
ゆうき山保育園まで707m
Hospital病院 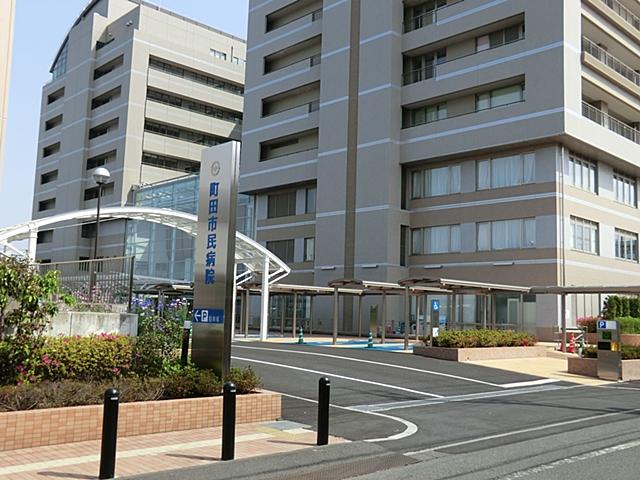 1936m until Machida Municipal Hospital
町田市民病院まで1936m
Park公園 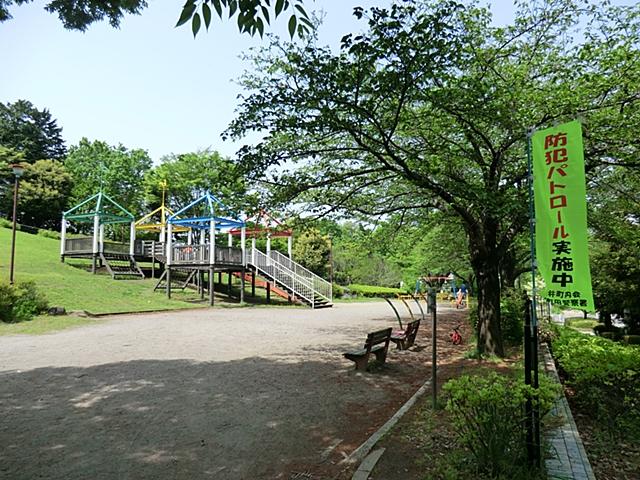 1234m to Kanai promenade park
金井遊歩公園まで1234m
Location
|













