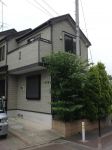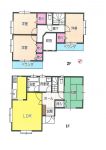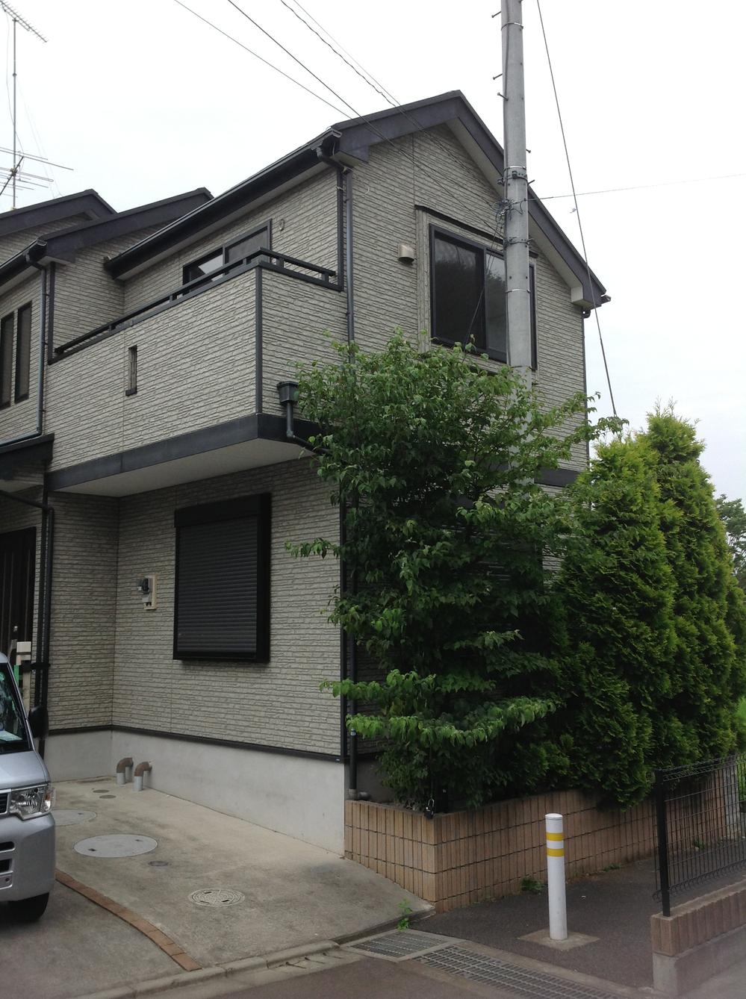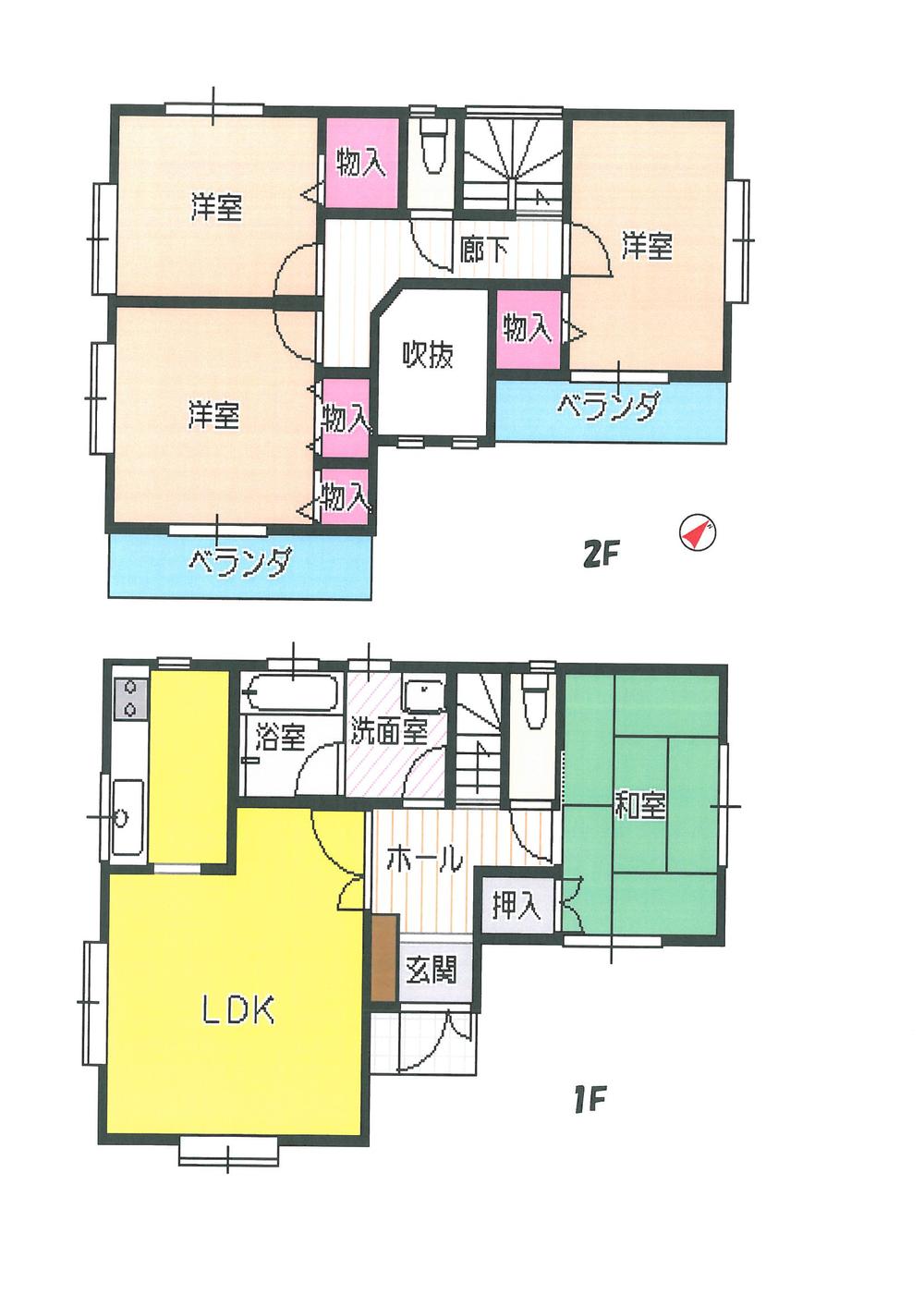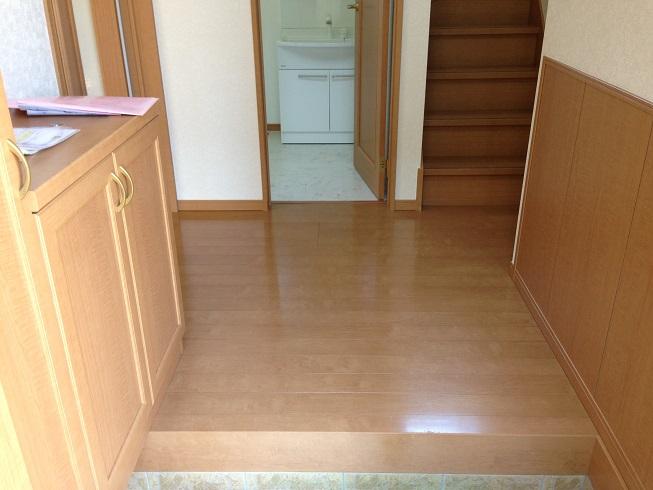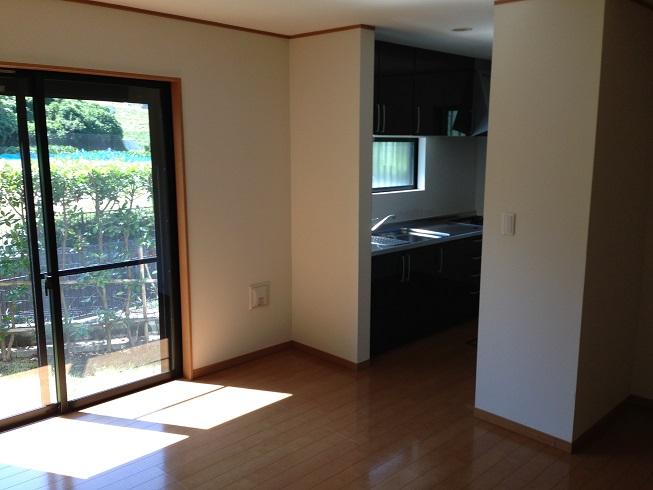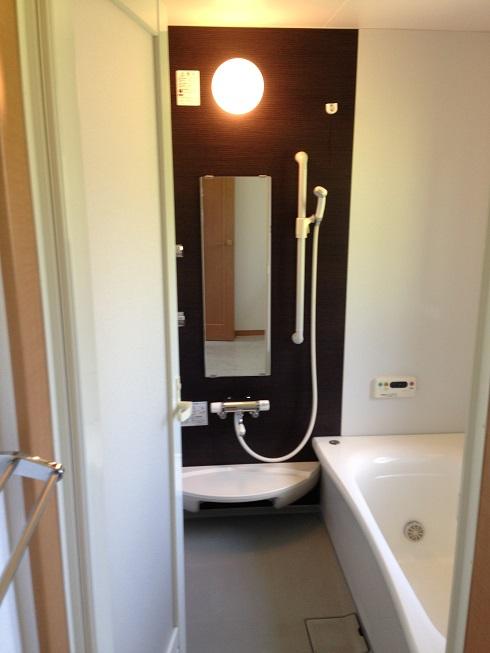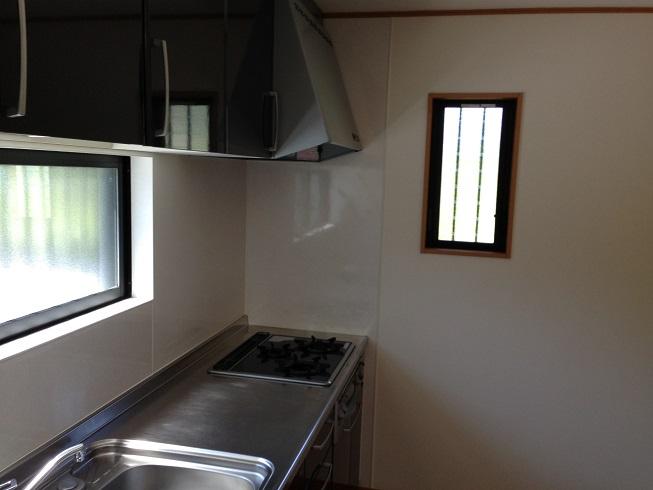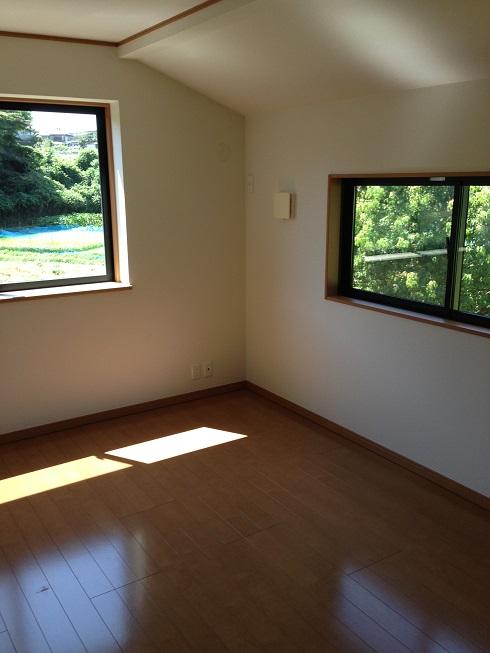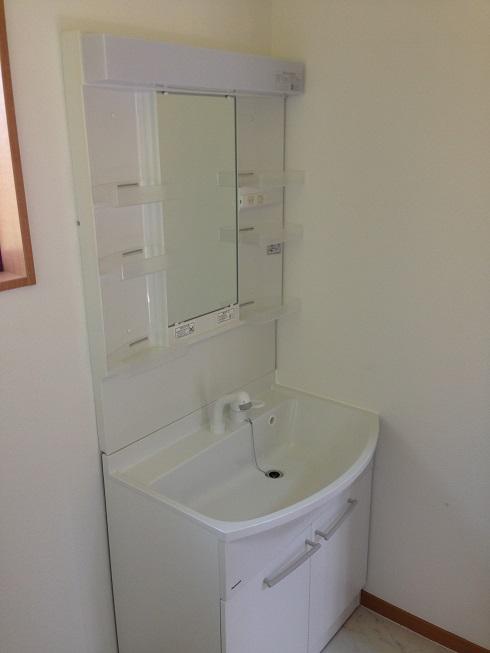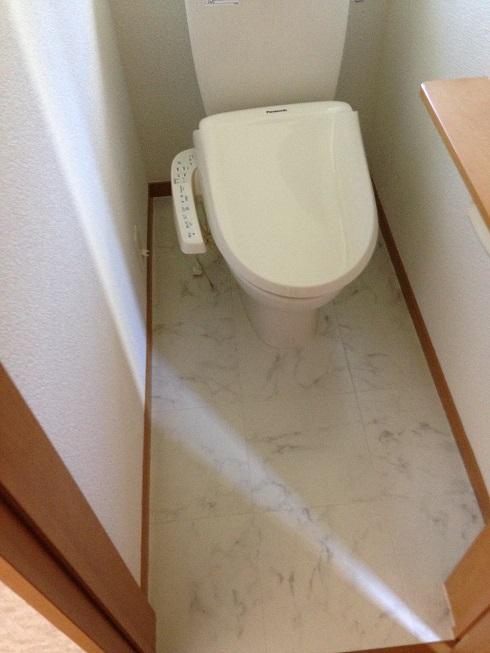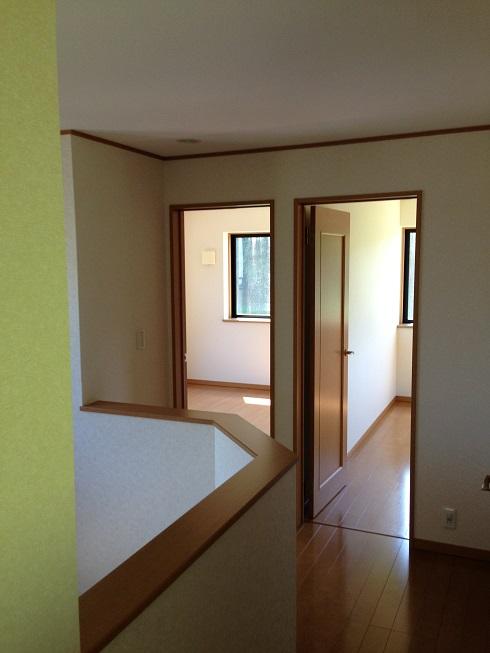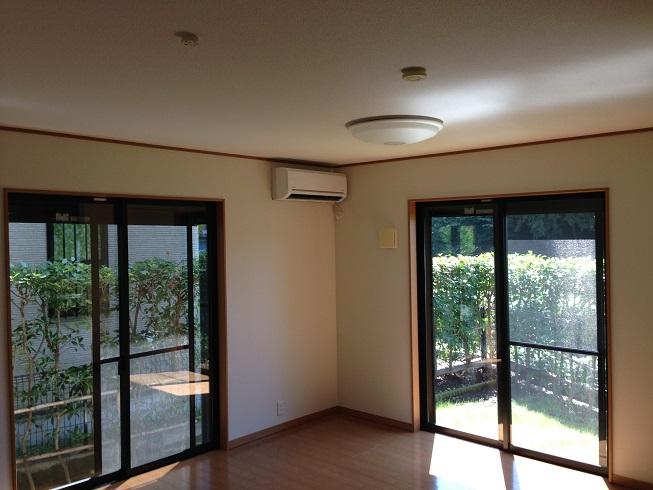|
|
Machida, Tokyo
東京都町田市
|
|
Tamasen Odakyu "Kurihira" walk 20 minutes
小田急多摩線「栗平」歩20分
|
|
System kitchen, Yang per good, All room storage, LDK15 tatami mats or moreese-style room, Toilet 2 places, Bathroom 1 tsubo or more, 2-story, 2 or more sides balcony, All rooms are two-sided lighting, Flat terrain
システムキッチン、陽当り良好、全居室収納、LDK15畳以上、和室、トイレ2ヶ所、浴室1坪以上、2階建、2面以上バルコニー、全室2面採光、平坦地
|
|
◆ All room is 6 tatami mats or more! ◆ This car and out easily for the front road public road about 6m
◆全居室6畳以上です!◆前面道路公道約6mのため車の出し入れしやすいです
|
Features pickup 特徴ピックアップ | | System kitchen / Yang per good / All room storage / LDK15 tatami mats or more / Japanese-style room / Toilet 2 places / Bathroom 1 tsubo or more / 2-story / 2 or more sides balcony / All room 6 tatami mats or more / All rooms are two-sided lighting / Flat terrain システムキッチン /陽当り良好 /全居室収納 /LDK15畳以上 /和室 /トイレ2ヶ所 /浴室1坪以上 /2階建 /2面以上バルコニー /全居室6畳以上 /全室2面採光 /平坦地 |
Price 価格 | | 32,900,000 yen 3290万円 |
Floor plan 間取り | | 4LDK 4LDK |
Units sold 販売戸数 | | 1 units 1戸 |
Land area 土地面積 | | 132.55 sq m (40.09 tsubo) (Registration) 132.55m2(40.09坪)(登記) |
Building area 建物面積 | | 96.08 sq m (29.06 tsubo) (Registration) 96.08m2(29.06坪)(登記) |
Driveway burden-road 私道負担・道路 | | Nothing, Northeast 6m width (contact the road width 5.2m) 無、北東6m幅(接道幅5.2m) |
Completion date 完成時期(築年月) | | May 2006 2006年5月 |
Address 住所 | | Machida, Tokyo Hirohakama cho 東京都町田市広袴町 |
Traffic 交通 | | Tamasen Odakyu "Kurihira" walk 20 minutes
Odakyu line "Tsurukawa" walk 20 minutes
Tamasen Odakyu "Satsukidai" walk 27 minutes 小田急多摩線「栗平」歩20分
小田急線「鶴川」歩20分
小田急多摩線「五月台」歩27分
|
Related links 関連リンク | | [Related Sites of this company] 【この会社の関連サイト】 |
Contact お問い合せ先 | | TEL: 0120-366161 [Toll free] Please contact the "saw SUUMO (Sumo)" TEL:0120-366161【通話料無料】「SUUMO(スーモ)を見た」と問い合わせください |
Building coverage, floor area ratio 建ぺい率・容積率 | | 40% ・ 80% 40%・80% |
Time residents 入居時期 | | Consultation 相談 |
Land of the right form 土地の権利形態 | | Ownership 所有権 |
Structure and method of construction 構造・工法 | | Wooden 2-story 木造2階建 |
Renovation リフォーム | | July 2013 interior renovation completed (kitchen ・ bathroom ・ toilet ・ wall ・ floor) 2013年7月内装リフォーム済(キッチン・浴室・トイレ・壁・床) |
Use district 用途地域 | | One low-rise 1種低層 |
Other limitations その他制限事項 | | Residential land development construction regulation area, Height district, Height ceiling Yes, River conservation area designation 宅地造成工事規制区域、高度地区、高さ最高限度有、河川保全区域指定 |
Overview and notices その他概要・特記事項 | | Facilities: Public Water Supply, Individual septic tank, Individual LPG, Building confirmation number: the H17 building certification No. KBI09815, Parking: car space 設備:公営水道、個別浄化槽、個別LPG、建築確認番号:第H17確認建築KBI09815号、駐車場:カースペース |
Company profile 会社概要 | | <Seller> Minister of Land, Infrastructure and Transport (4) The 005,508 No. KI Star Real Estate Co., Ltd. Management Division Yubinbango367-0035 Saitama Prefecture Honjo Nishitomida 762-1 <売主>国土交通大臣(4)第005508号ケイアイスター不動産(株)マネジメント課〒367-0035 埼玉県本庄市西富田762-1 |
