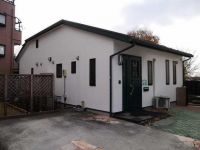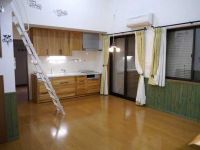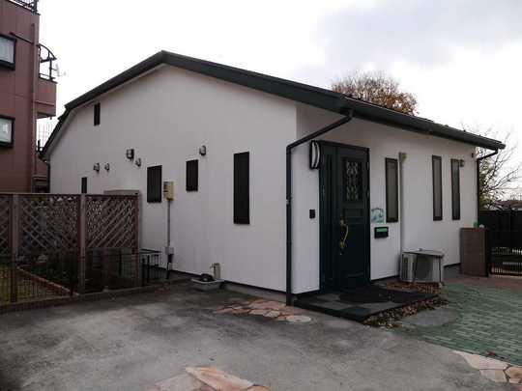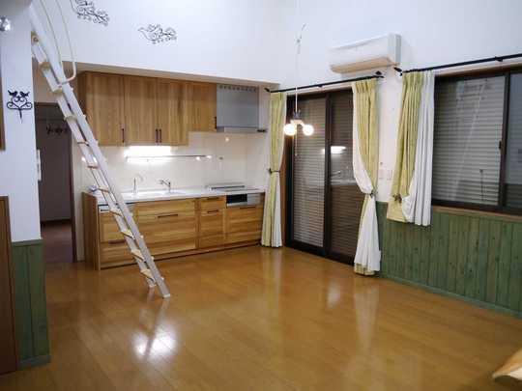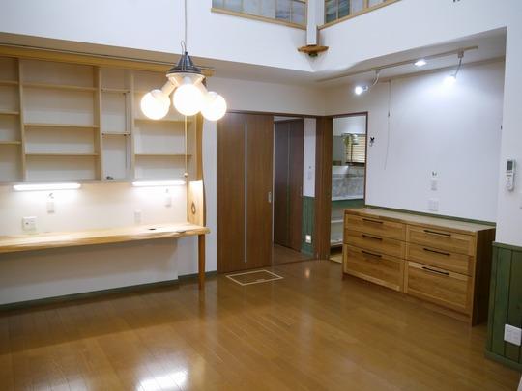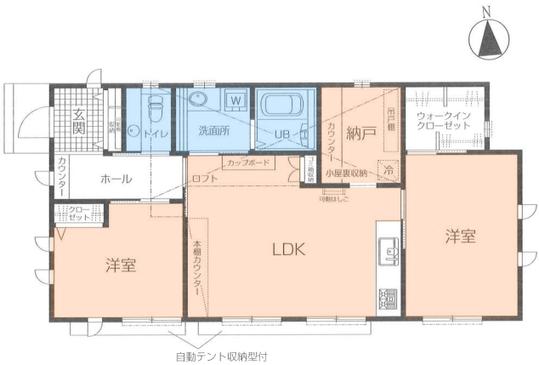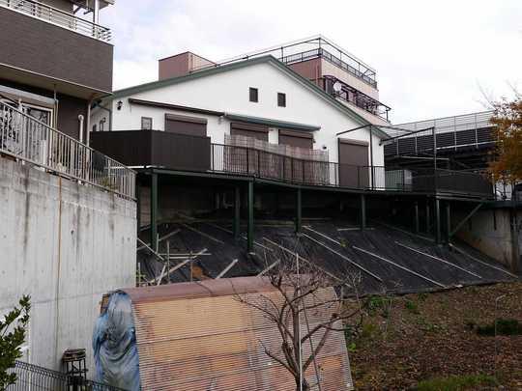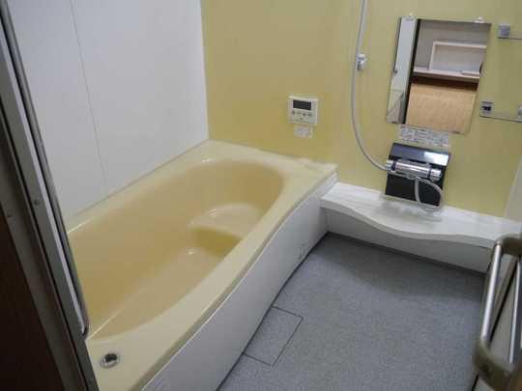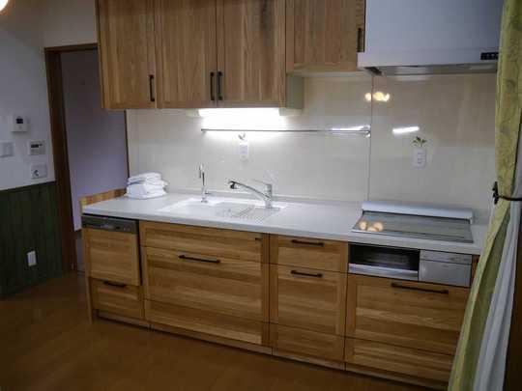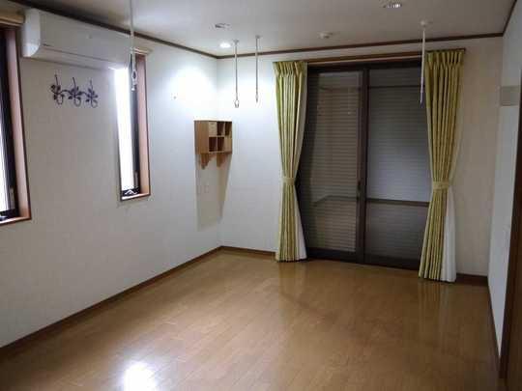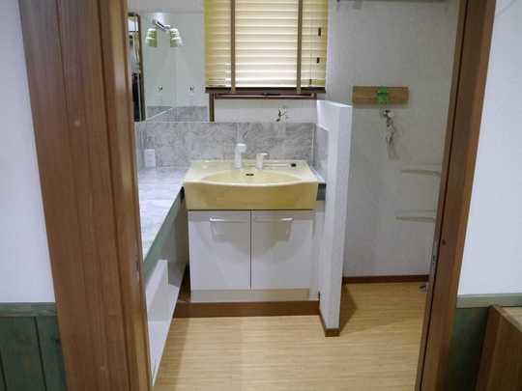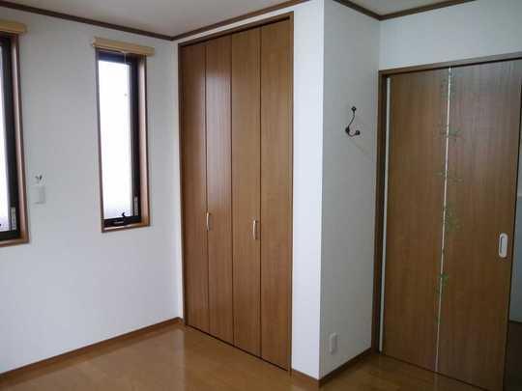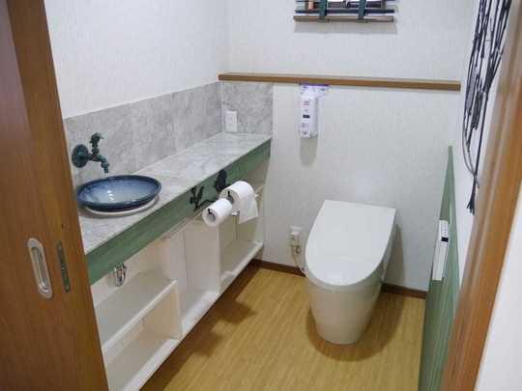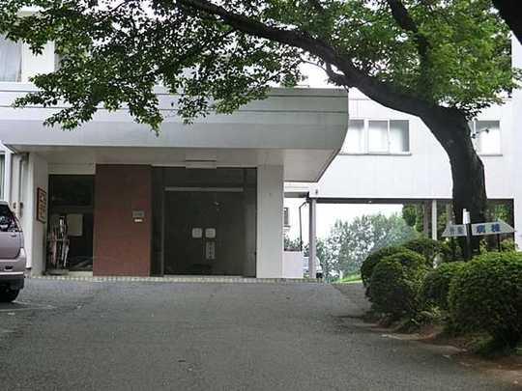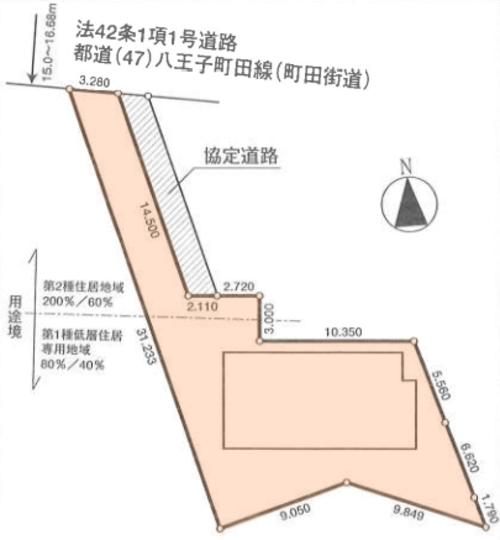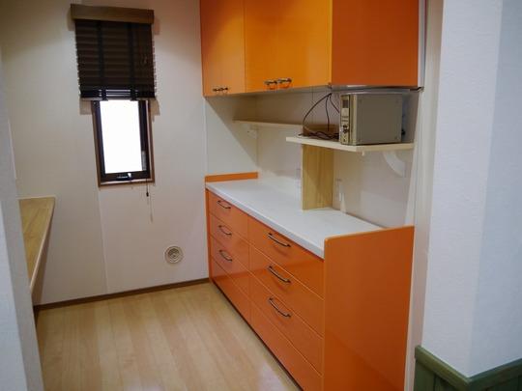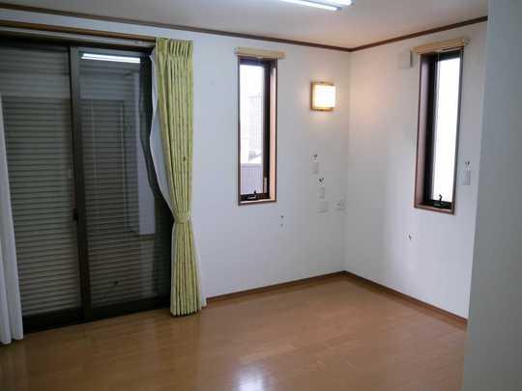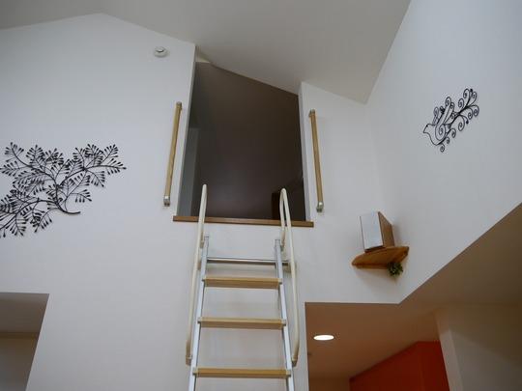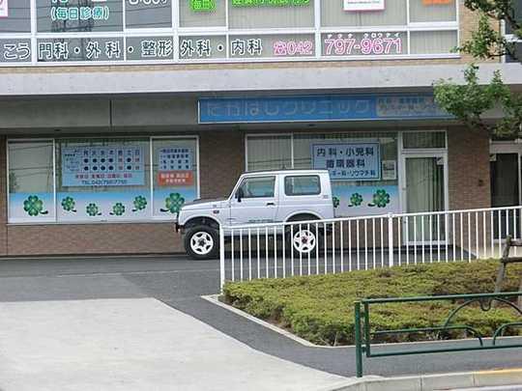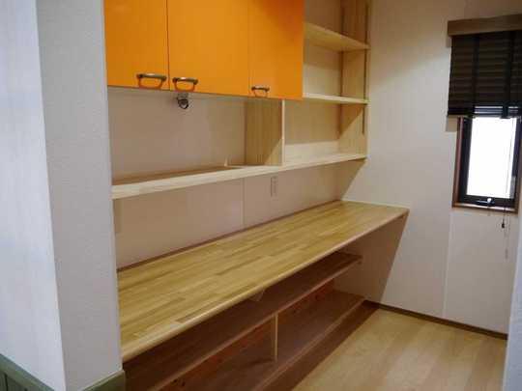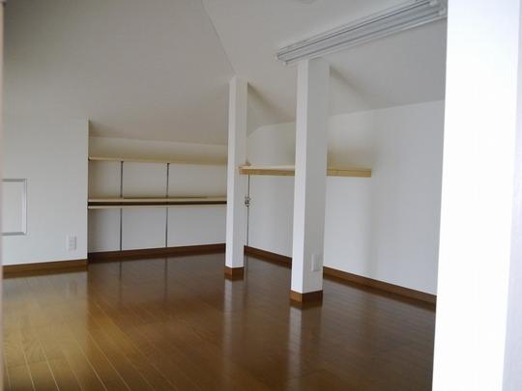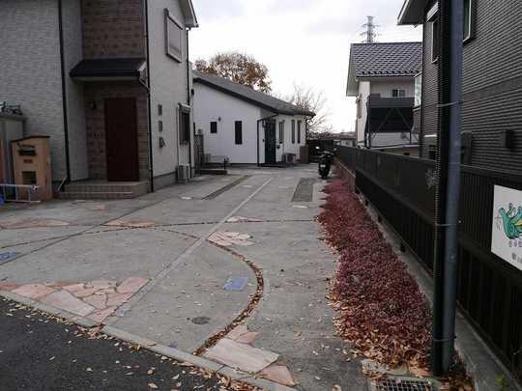|
|
Machida, Tokyo
東京都町田市
|
|
JR Yokohama Line "Fuchinobe" walk 22 minutes
JR横浜線「淵野辺」歩22分
|
|
All-electric ・ Parking space five
オール電化・駐車スペース5台
|
|
Heisei in large site of 78 square meters in 21 years built in all-electric house luxurious residential car space five there-denominated one-story. Machida City Minami Koyamada Elementary School 700m Machida City Koyamada junior high school 1100m Takahashi clinic 250m Kurosawa clinic 600m Tokiwa hospital 1000m
平成21年築のオール電化住宅で78坪の広い敷地にカースペース5台あり平屋建ての贅沢な住宅です。 町田市立小山田南小学校 700m 町田市立小山田中学校 1100m たかはしクリニック250m 黒沢クリニック600m 常盤病院1000m
|
Features pickup 特徴ピックアップ | | Pre-ground survey / 2 along the line more accessible / Land 50 square meters or more / See the mountain / Facing south / System kitchen / Yang per good / Flat to the station / A quiet residential area / LDK15 tatami mats or more / Around traffic fewer / garden / 3 face lighting / South balcony / Zenshitsuminami direction / loft / Underfloor Storage / Atrium / Leafy residential area / Ventilation good / Good view / IH cooking heater / Walk-in closet / All-electric / Storeroom / Located on a hill / A large gap between the neighboring house / Flat terrain / Floor heating / Development subdivision in 地盤調査済 /2沿線以上利用可 /土地50坪以上 /山が見える /南向き /システムキッチン /陽当り良好 /駅まで平坦 /閑静な住宅地 /LDK15畳以上 /周辺交通量少なめ /庭 /3面採光 /南面バルコニー /全室南向き /ロフト /床下収納 /吹抜け /緑豊かな住宅地 /通風良好 /眺望良好 /IHクッキングヒーター /ウォークインクロゼット /オール電化 /納戸 /高台に立地 /隣家との間隔が大きい /平坦地 /床暖房 /開発分譲地内 |
Price 価格 | | 33,800,000 yen 3380万円 |
Floor plan 間取り | | 2LDK 2LDK |
Units sold 販売戸数 | | 1 units 1戸 |
Land area 土地面積 | | 260 sq m (measured) 260m2(実測) |
Building area 建物面積 | | 79.49 sq m (registration) 79.49m2(登記) |
Driveway burden-road 私道負担・道路 | | 14.41 sq m , North 15m width 14.41m2、北15m幅 |
Completion date 完成時期(築年月) | | May 2009 2009年5月 |
Address 住所 | | Machida, Tokyo Tokiwa-cho 東京都町田市常盤町 |
Traffic 交通 | | JR Yokohama Line "Fuchinobe" walk 22 minutes
JR Yokohama Line "Fuchinobe" 8 minutes in Ayumi Tokiwa 1 minute bus
Odakyu line "Machida" bus 17 minutes in Ayumi Tokiwa 1 minute JR横浜線「淵野辺」歩22分
JR横浜線「淵野辺」バス8分中常盤歩1分
小田急線「町田」バス17分中常盤歩1分
|
Person in charge 担当者より | | Person in charge of real-estate and building Ozawa Takashi Age: 40 Daigyokai Experience: 20 years I received Contact Thank you very much. It celebrates the real estate industry 20 years this year. Cherish the encounter of Forrest Gump ・ ・ "Thank you from our customers, I will do my best with full force in order to able to say a few words to you it was good asked ". 担当者宅建小沢 崇年齢:40代業界経験:20年お問い合わせ頂きまして誠にありがとうございます。今年で不動産業界20年目を迎えます。一期一会の出会いを大切に・・お客様からの「ありがとう、あなたに頼んで良かった」の一言を頂ける為に全力で頑張ります。 |
Contact お問い合せ先 | | TEL: 0800-603-8480 [Toll free] mobile phone ・ Also available from PHS
Caller ID is not notified
Please contact the "saw SUUMO (Sumo)"
If it does not lead, If the real estate company TEL:0800-603-8480【通話料無料】携帯電話・PHSからもご利用いただけます
発信者番号は通知されません
「SUUMO(スーモ)を見た」と問い合わせください
つながらない方、不動産会社の方は
|
Building coverage, floor area ratio 建ぺい率・容積率 | | 40% ・ 80% 40%・80% |
Time residents 入居時期 | | Consultation 相談 |
Land of the right form 土地の権利形態 | | Ownership 所有権 |
Structure and method of construction 構造・工法 | | Wooden 1 story 木造1階建 |
Use district 用途地域 | | One low-rise 1種低層 |
Other limitations その他制限事項 | | Irregular land 不整形地 |
Overview and notices その他概要・特記事項 | | Contact: Ozawa Takashi, Facilities: Public Water Supply, This sewage, Parking: car space 担当者:小沢 崇、設備:公営水道、本下水、駐車場:カースペース |
Company profile 会社概要 | | <Mediation> Kanagawa Governor (2) Article 026 475 issue (stock) residence of square HOMESyubinbango252-0231 Sagamihara, Kanagawa Prefecture, Chuo-ku, Sagamihara 5-1-2A <仲介>神奈川県知事(2)第026475号(株)住まいの広場HOMES〒252-0231 神奈川県相模原市中央区相模原5-1-2A |
