Used Homes » Kanto » Tokyo » Machida
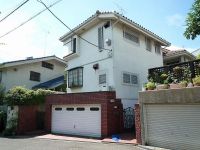 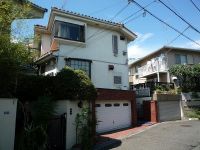
| | Machida, Tokyo 東京都町田市 |
| JR Yokohama Line "Naruse" walk 10 minutes JR横浜線「成瀬」歩10分 |
| Parking two Allowed, Shutter garage, LDK15 tatami mats or more, Zenshitsuminami direction, Land 50 square meters or more, Readjustment land within, Interior renovation, Yang per good, A quiet residential area, Wide balcony, Bathroom 1 tsubo or more, 2-story, 駐車2台可、シャッター車庫、LDK15畳以上、全室南向き、土地50坪以上、区画整理地内、内装リフォーム、陽当り良好、閑静な住宅地、ワイドバルコニー、浴室1坪以上、2階建、 |
| Parking two Allowed, Shutter garage, LDK15 tatami mats or more, Zenshitsuminami direction, Land 50 square meters or more, Readjustment land within, Interior renovation, Yang per good, A quiet residential area, Wide balcony, Bathroom 1 tsubo or more, 2-story, Nantei, Storeroom 駐車2台可、シャッター車庫、LDK15畳以上、全室南向き、土地50坪以上、区画整理地内、内装リフォーム、陽当り良好、閑静な住宅地、ワイドバルコニー、浴室1坪以上、2階建、南庭、納戸 |
Features pickup 特徴ピックアップ | | Parking two Allowed / Land 50 square meters or more / Yang per good / A quiet residential area / LDK15 tatami mats or more / Shutter - garage / Wide balcony / Bathroom 1 tsubo or more / 2-story / Zenshitsuminami direction / Nantei / Storeroom / Readjustment land within 駐車2台可 /土地50坪以上 /陽当り良好 /閑静な住宅地 /LDK15畳以上 /シャッタ-車庫 /ワイドバルコニー /浴室1坪以上 /2階建 /全室南向き /南庭 /納戸 /区画整理地内 | Price 価格 | | 42,800,000 yen 4280万円 | Floor plan 間取り | | 6LDKK + 2S (storeroom) 6LDKK+2S(納戸) | Units sold 販売戸数 | | 1 units 1戸 | Total units 総戸数 | | 1 units 1戸 | Land area 土地面積 | | 201.21 sq m (60.86 tsubo) (Registration) 201.21m2(60.86坪)(登記) | Building area 建物面積 | | 229.47 sq m (69.41 tsubo) (Registration), Of underground garage 40.06 sq m 229.47m2(69.41坪)(登記)、うち地下車庫40.06m2 | Driveway burden-road 私道負担・道路 | | Nothing, East 5m width 無、東5m幅 | Completion date 完成時期(築年月) | | June 1984 1984年6月 | Address 住所 | | Machida, Tokyo Minaminaruse 4 東京都町田市南成瀬4 | Traffic 交通 | | JR Yokohama Line "Naruse" walk 10 minutes JR横浜線「成瀬」歩10分
| Person in charge 担当者より | | Rep Sato 担当者佐藤 | Contact お問い合せ先 | | (Ltd.) decided housing Naruse Station office TEL: 042-728-8831 Please inquire as "saw SUUMO (Sumo)" (株)きめたハウジング成瀬駅前営業所TEL:042-728-8831「SUUMO(スーモ)を見た」と問い合わせください | Building coverage, floor area ratio 建ぺい率・容積率 | | Fifty percent ・ Hundred percent 50%・100% | Time residents 入居時期 | | Consultation 相談 | Land of the right form 土地の権利形態 | | Ownership 所有権 | Structure and method of construction 構造・工法 | | Wooden 2-story (framing method) some RC 木造2階建(軸組工法)一部RC | Use district 用途地域 | | One low-rise 1種低層 | Overview and notices その他概要・特記事項 | | Contact: Sato, Facilities: Public Water Supply, This sewage, City gas, Building confirmation number: stand 1809 No., Parking: underground garage 担当者:佐藤、設備:公営水道、本下水、都市ガス、建築確認番号:台1809号、駐車場:地下車庫 | Company profile 会社概要 | | <Mediation> Minister of Land, Infrastructure and Transport (6) No. 004173 (Ltd.) decided housing Naruse Station office Yubinbango194-0045 Machida, Tokyo Minaminaruse 1-1-2 Plaza Naruse No. 1 <仲介>国土交通大臣(6)第004173号(株)きめたハウジング成瀬駅前営業所〒194-0045 東京都町田市南成瀬1-1-2 プラザ成瀬1号 |
Local appearance photo現地外観写真 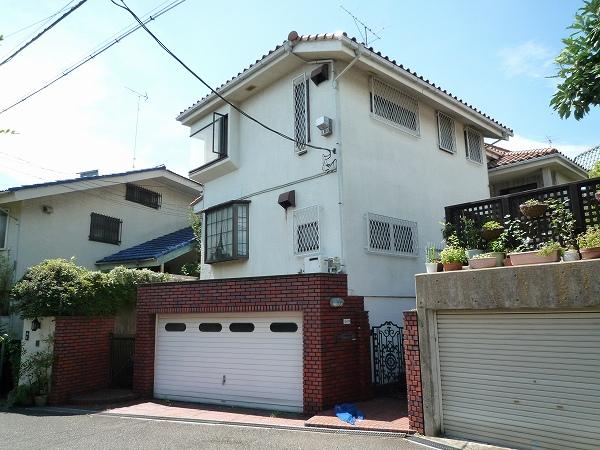 Local (11 May 2013) Shooting
現地(2013年11月)撮影
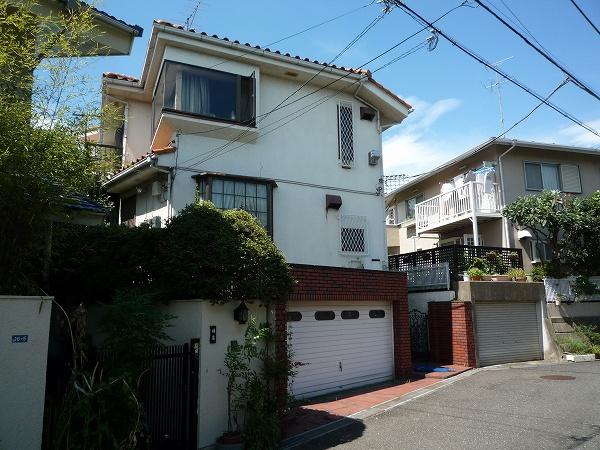 Local (11 May 2013) Shooting
現地(2013年11月)撮影
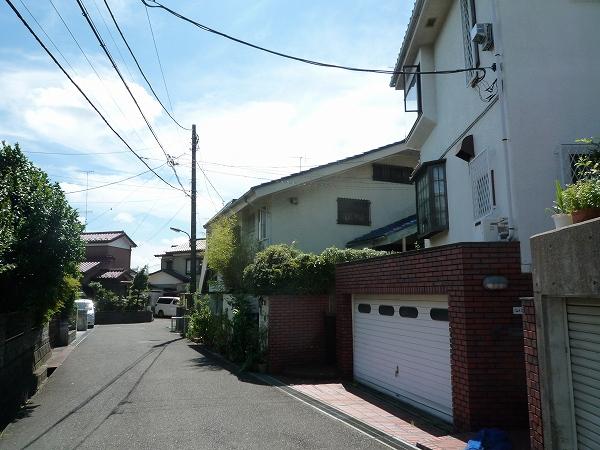 Local (11 May 2013) Shooting
現地(2013年11月)撮影
Floor plan間取り図 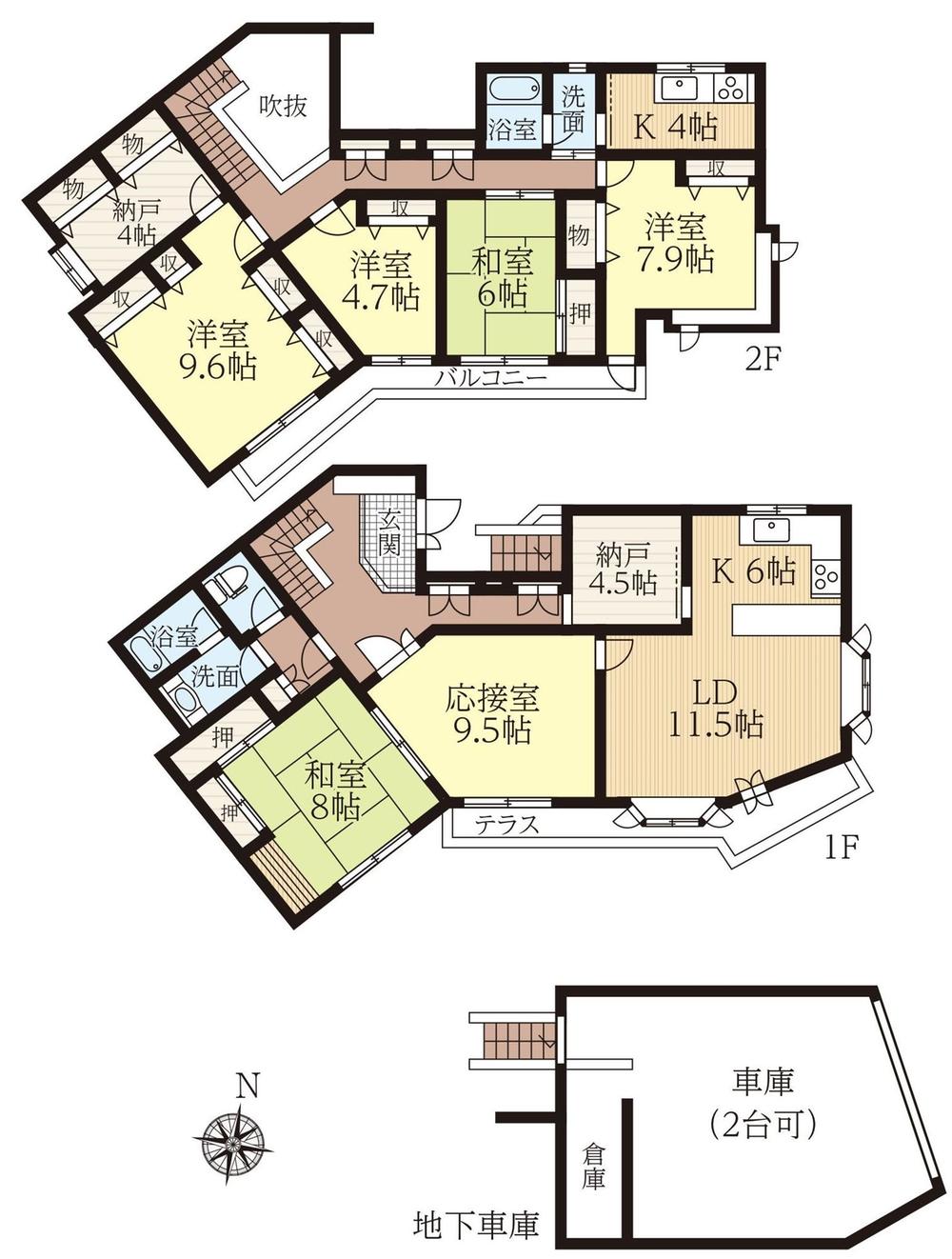 42,800,000 yen, 6LDKK + 2S (storeroom), Land area 201.21 sq m , Building area 229.47 sq m
4280万円、6LDKK+2S(納戸)、土地面積201.21m2、建物面積229.47m2
Location
|





