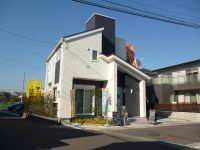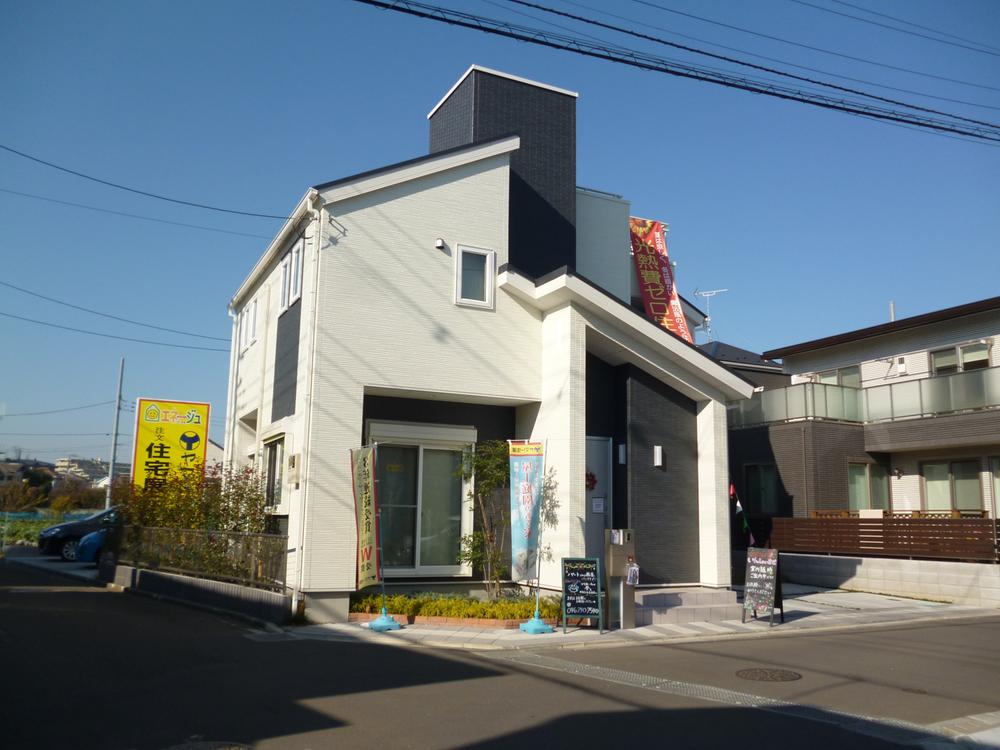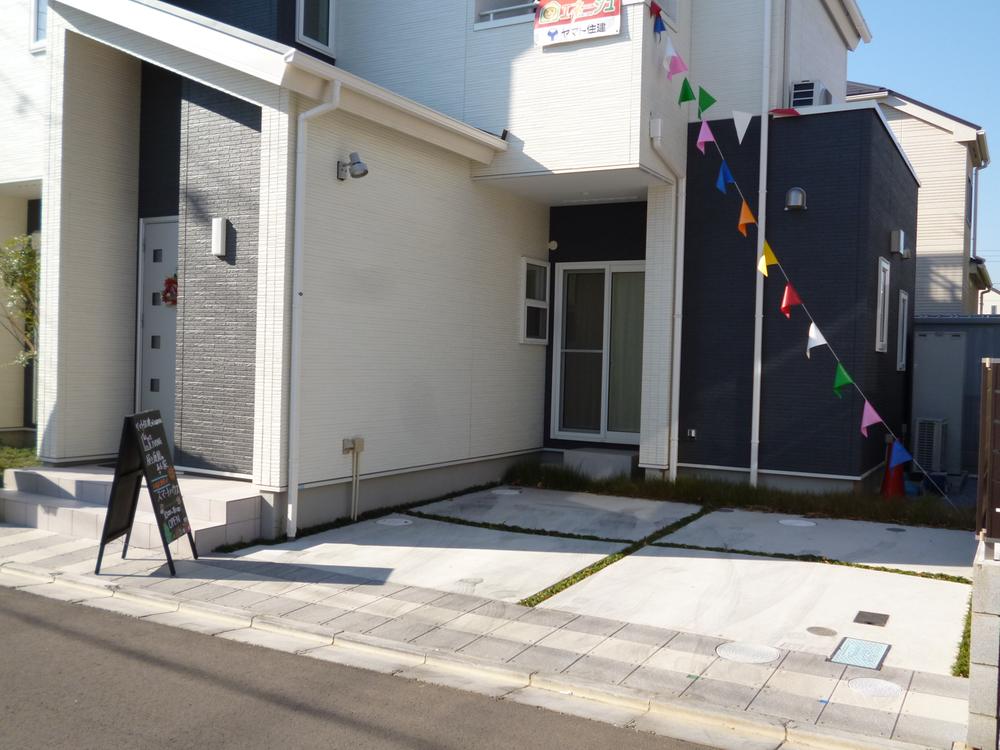|
|
Machida, Tokyo
東京都町田市
|
|
Denentoshi Tokyu "Tsukimino" walk 21 minutes
東急田園都市線「つきみ野」歩21分
|
|
A sky garden, Solar power generation with housing!
スカイガーデンのある、太陽光発電付き住宅!
|
|
Solar power system, Parking two Allowed, LDK18 tatami mats or more, Facing south, Yang per good, Siemens south road, A quiet residential area, Shaping land, 2-story, Underfloor Storage, Living stairs, All-electric, rooftop
太陽光発電システム、駐車2台可、LDK18畳以上、南向き、陽当り良好、南側道路面す、閑静な住宅地、整形地、2階建、床下収納、リビング階段、オール電化、屋上
|
Features pickup 特徴ピックアップ | | Solar power system / Parking two Allowed / LDK18 tatami mats or more / Facing south / Yang per good / Siemens south road / A quiet residential area / Shaping land / 2-story / Underfloor Storage / Living stairs / All-electric / rooftop 太陽光発電システム /駐車2台可 /LDK18畳以上 /南向き /陽当り良好 /南側道路面す /閑静な住宅地 /整形地 /2階建 /床下収納 /リビング階段 /オール電化 /屋上 |
Price 価格 | | 54,500,000 yen 5450万円 |
Floor plan 間取り | | 4LDK 4LDK |
Units sold 販売戸数 | | 1 units 1戸 |
Total units 総戸数 | | 1 units 1戸 |
Land area 土地面積 | | 130.5 sq m 130.5m2 |
Building area 建物面積 | | 104.12 sq m 104.12m2 |
Driveway burden-road 私道負担・道路 | | Nothing, South 7.5m width (contact the road width 7.2m), East 5m width (contact the road width 9.4m) 無、南7.5m幅(接道幅7.2m)、東5m幅(接道幅9.4m) |
Completion date 完成時期(築年月) | | March 2013 2013年3月 |
Address 住所 | | Tokyo Machida Kanamori 6 東京都町田市金森6 |
Traffic 交通 | | Denentoshi Tokyu "Tsukimino" walk 21 minutes
Denentoshi Tokyu "Minami Machida" bus 6 minutes Sadakata temple park walk 5 minutes 東急田園都市線「つきみ野」歩21分
東急田園都市線「南町田」バス6分定方寺公園歩5分
|
Person in charge 担当者より | | [Regarding this property.] It is a positive per well in the southeast of the corner lot. Building area, About 31.5 square meters, LDK is 4LDK of about 18 quires. 【この物件について】東南の角地で陽当り良好です。建物面積、約31.5坪、LDK約18帖の4LDKです。 |
Contact お問い合せ先 | | TEL: 0800-600-2979 [Toll free] mobile phone ・ Also available from PHS
Caller ID is not notified
Please contact the "saw SUUMO (Sumo)"
If it does not lead, If the real estate company TEL:0800-600-2979【通話料無料】携帯電話・PHSからもご利用いただけます
発信者番号は通知されません
「SUUMO(スーモ)を見た」と問い合わせください
つながらない方、不動産会社の方は
|
Building coverage, floor area ratio 建ぺい率・容積率 | | Fifty percent ・ 80% 50%・80% |
Time residents 入居時期 | | Consultation 相談 |
Land of the right form 土地の権利形態 | | Ownership 所有権 |
Structure and method of construction 構造・工法 | | Wooden 2-story 木造2階建 |
Use district 用途地域 | | One low-rise 1種低層 |
Overview and notices その他概要・特記事項 | | Facilities: Public Water Supply, This sewage, All-electric, Parking: car space 設備:公営水道、本下水、オール電化、駐車場:カースペース |
Company profile 会社概要 | | <Mediation> Governor of Tokyo (1) No. 093781 (stock) Asahi real estate sales business 2 Division Yubinbango194-0022 Machida, Tokyo Morino 5-12-16 <仲介>東京都知事(1)第093781号(株)あさひ不動産販売営業2課〒194-0022 東京都町田市森野5-12-16 |



