Used Homes » Kanto » Tokyo » Machida
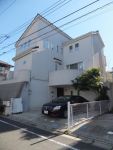 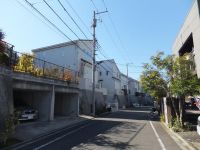
| | Machida, Tokyo 東京都町田市 |
| Odakyu line "Tsurukawa" bus 7 minutes Ayabe entrance walk 5 minutes 小田急線「鶴川」バス7分綾部入口歩5分 |
Price 価格 | | 42,600,000 yen 4260万円 | Floor plan 間取り | | 3LDK + S (storeroom) 3LDK+S(納戸) | Units sold 販売戸数 | | 1 units 1戸 | Total units 総戸数 | | 1 units 1戸 | Land area 土地面積 | | 147.6 sq m (measured) 147.6m2(実測) | Building area 建物面積 | | 144.16 sq m (registration) 144.16m2(登記) | Driveway burden-road 私道負担・道路 | | Nothing, North 6m width (contact the road width 11.3m) 無、北6m幅(接道幅11.3m) | Completion date 完成時期(築年月) | | March 2008 2008年3月 | Address 住所 | | Machida, Tokyo Nozuta cho 東京都町田市野津田町 | Traffic 交通 | | Odakyu line "Tsurukawa" bus 7 minutes Ayabe entrance walk 5 minutes 小田急線「鶴川」バス7分綾部入口歩5分
| Contact お問い合せ先 | | TEL: 0800-603-0505 [Toll free] mobile phone ・ Also available from PHS
Caller ID is not notified
Please contact the "saw SUUMO (Sumo)"
If it does not lead, If the real estate company TEL:0800-603-0505【通話料無料】携帯電話・PHSからもご利用いただけます
発信者番号は通知されません
「SUUMO(スーモ)を見た」と問い合わせください
つながらない方、不動産会社の方は
| Building coverage, floor area ratio 建ぺい率・容積率 | | Fifty percent ・ Hundred percent 50%・100% | Time residents 入居時期 | | Consultation 相談 | Land of the right form 土地の権利形態 | | Ownership 所有権 | Structure and method of construction 構造・工法 | | RC structure + wooden second floor underground 1 story RC造+木造2階地下1階建 | Use district 用途地域 | | One low-rise 1種低層 | Other limitations その他制限事項 | | Residential land development construction regulation area, Height district 宅地造成工事規制区域、高度地区 | Overview and notices その他概要・特記事項 | | Facilities: Public Water Supply, This sewage, City gas, Parking: car space 設備:公営水道、本下水、都市ガス、駐車場:カースペース | Company profile 会社概要 | | <Mediation> Minister of Land, Infrastructure and Transport (13) No. 000902 (one company) Real Estate Association (Corporation) metropolitan area real estate Fair Trade Council member Keikyu Real Estate Co., Ltd., Kawasaki Yubinbango210-0007 Kawasaki City, Kanagawa Prefecture, Kawasaki-ku, Ekimaehon cho 5-2 Oboshi Kawasaki building 10 floors <仲介>国土交通大臣(13)第000902号(一社)不動産協会会員 (公社)首都圏不動産公正取引協議会加盟京急不動産(株)川崎店〒210-0007 神奈川県川崎市川崎区駅前本町5-2 大星川崎ビル10階 |
Local appearance photo現地外観写真 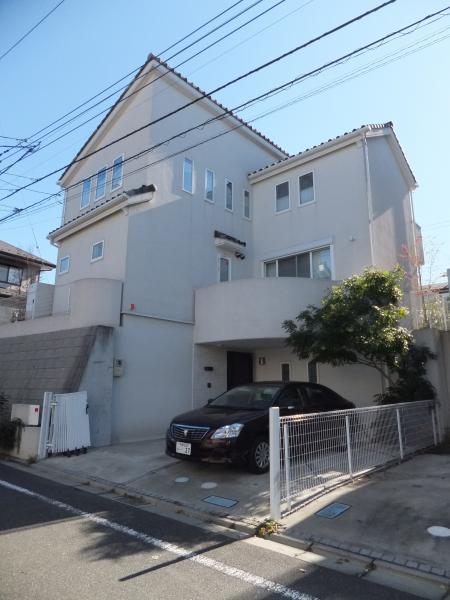 Local building appearance
現地建物外観
Local photos, including front road前面道路含む現地写真 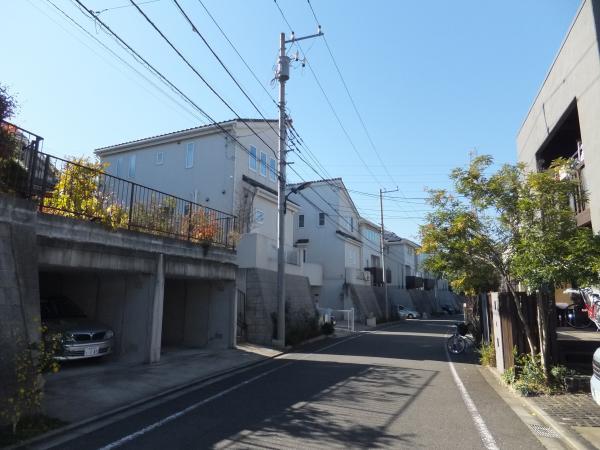 Property front road streets
物件前面道路街並み
Floor plan間取り図 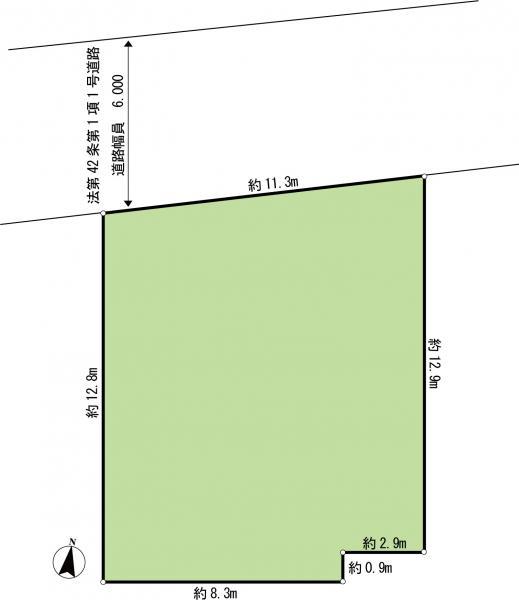 42,600,000 yen, 3LDK+S, Land area 147.6 sq m , Taken between the building area 144.16 sq m building
4260万円、3LDK+S、土地面積147.6m2、建物面積144.16m2 建物間取
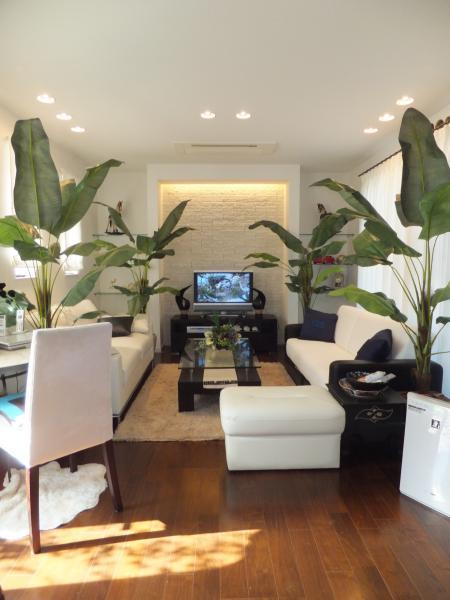 Living
リビング
Non-living roomリビング以外の居室 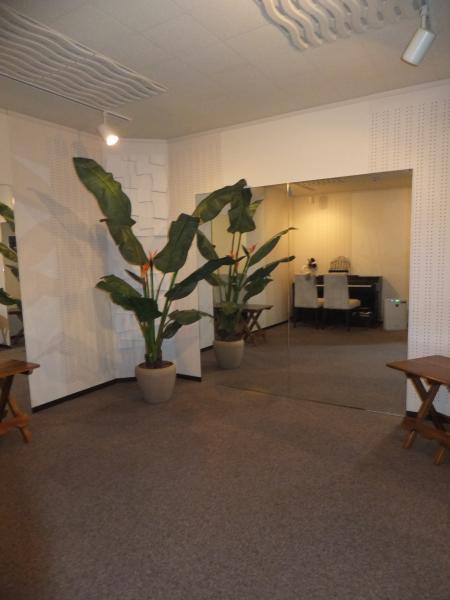 Underground multipurpose soundproof room
地下多目的防音室
Entrance玄関 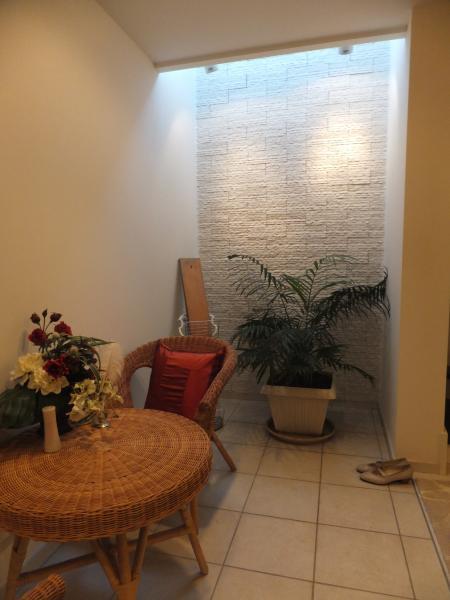 Entrance and stairwell
玄関&吹き抜け
Primary school小学校 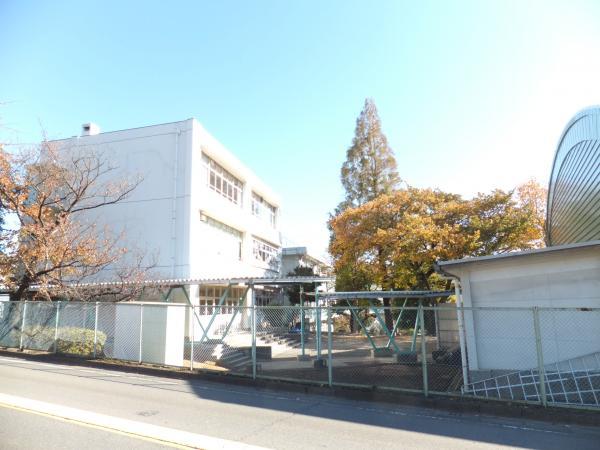 550m Municipal Tsurukawa first elementary school to elementary school
小学校まで550m 市立鶴川第一小学校
Other introspectionその他内観 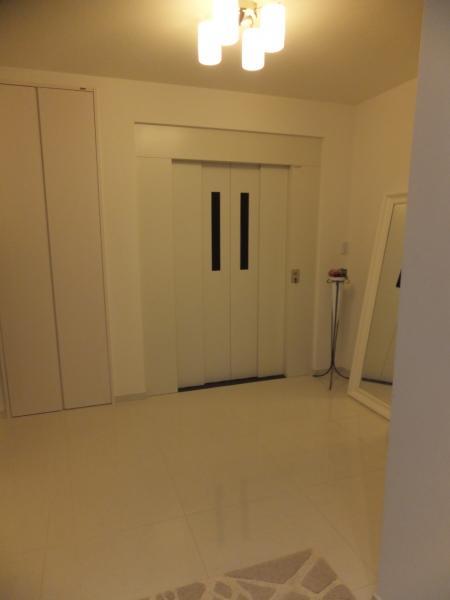 Home Elevator
ホームエレベーター
Compartment figure区画図 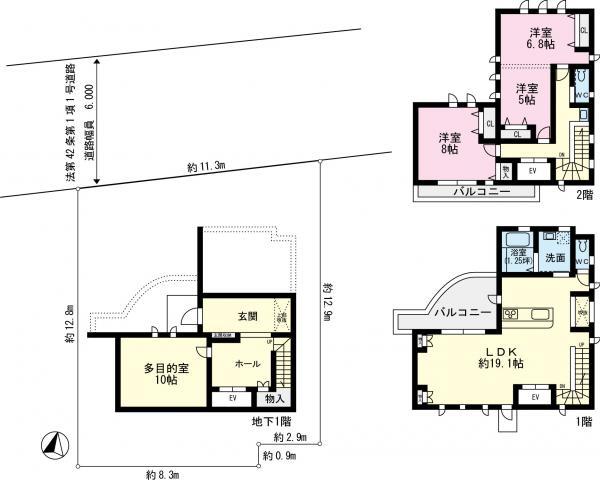 42,600,000 yen, 3LDK+S, Land area 147.6 sq m , Building area 144.16 sq m site and Mato
4260万円、3LDK+S、土地面積147.6m2、建物面積144.16m2 敷地&間取
Other localその他現地 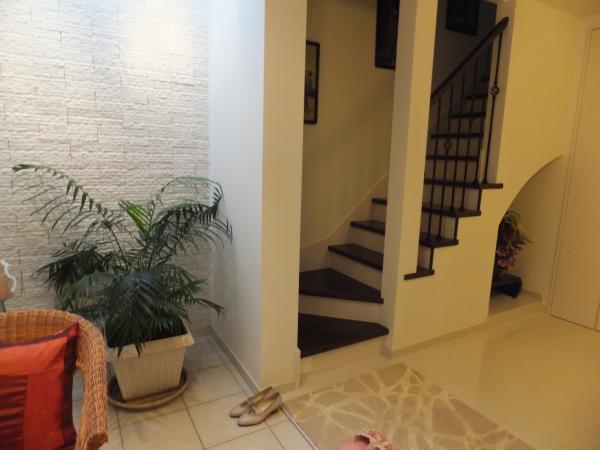 Entrance and stairs
玄関&階段
Junior high school中学校 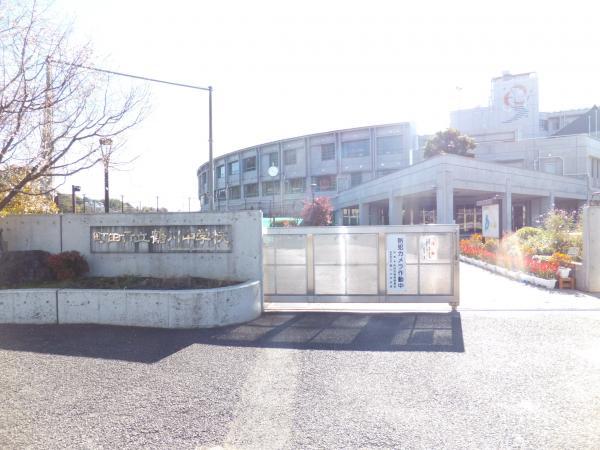 1280m up to junior high school City Tsurukawa junior high school
中学校まで1280m 市立鶴川中学校
Other Environmental Photoその他環境写真 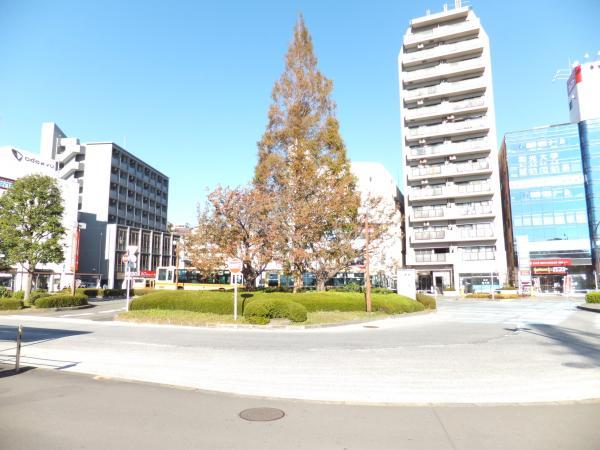 400m Odakyu line to Tsurukawa Station Tsurukawa Station Rotary Ayabe entrance bus stop a 5-minute walk
鶴川駅まで400m 小田急線鶴川駅ロータリー 綾部入り口バス停下車徒歩5分
Supermarketスーパー 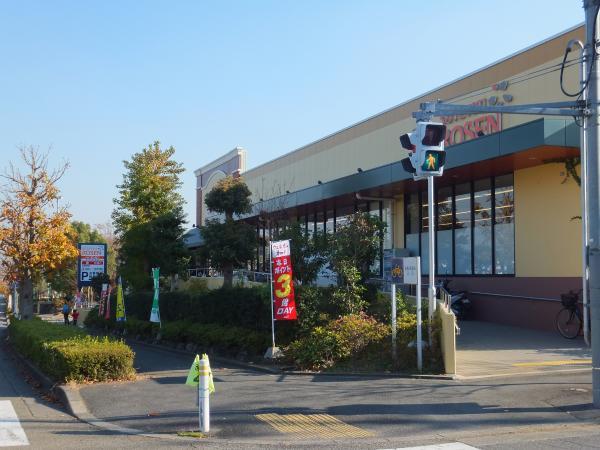 Sotetsu until Rosen 1100m Sotetsu Rosen Yakushidai shop
そうてつローゼンまで1100m そうてつローゼン薬師台店
Park公園 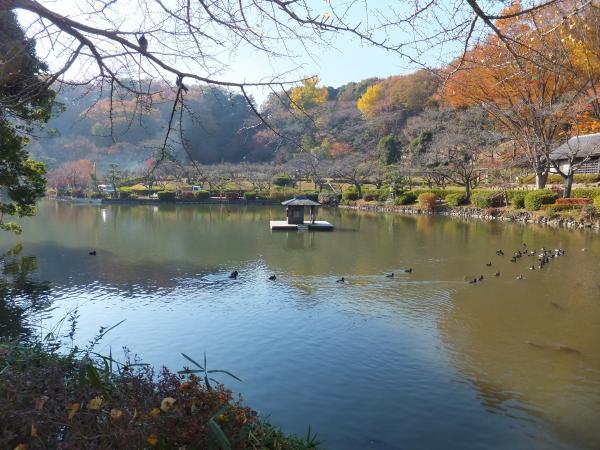 Until Yakushi pond park 1100m Yakushi Pond Park
薬師池公園まで1100m 薬師池公園
Location
|















