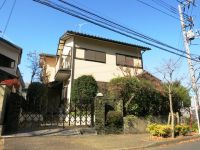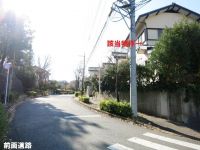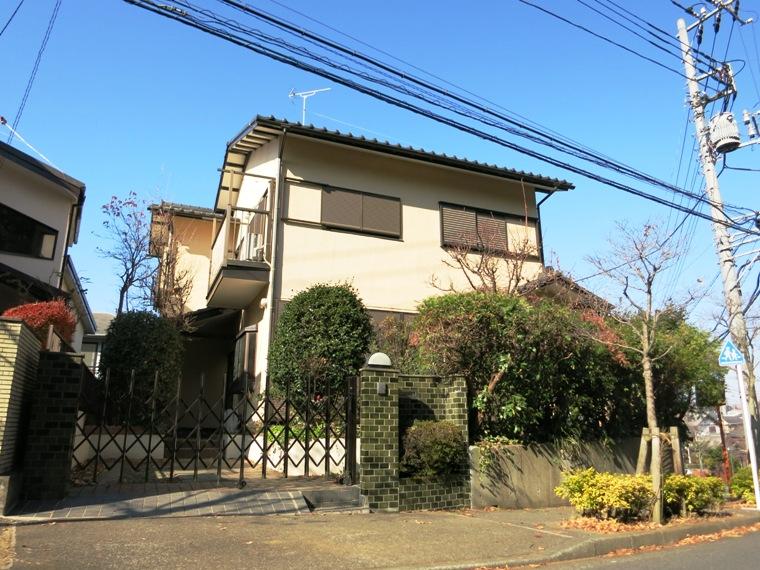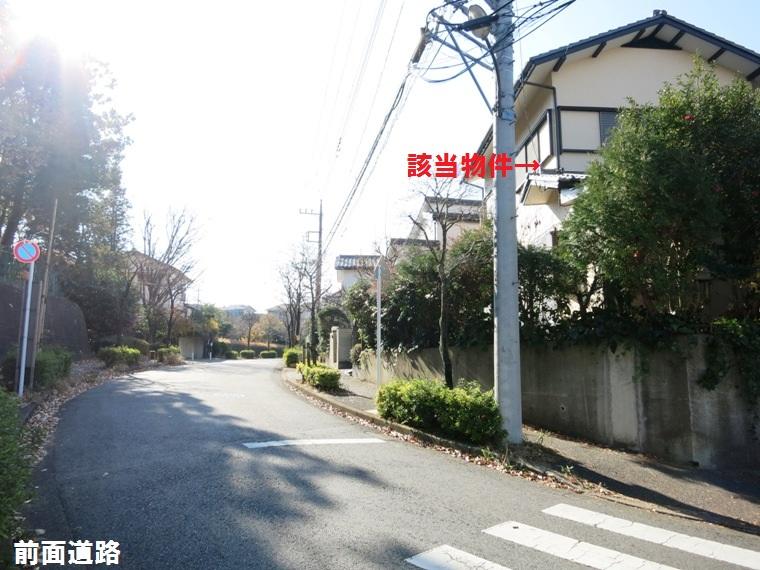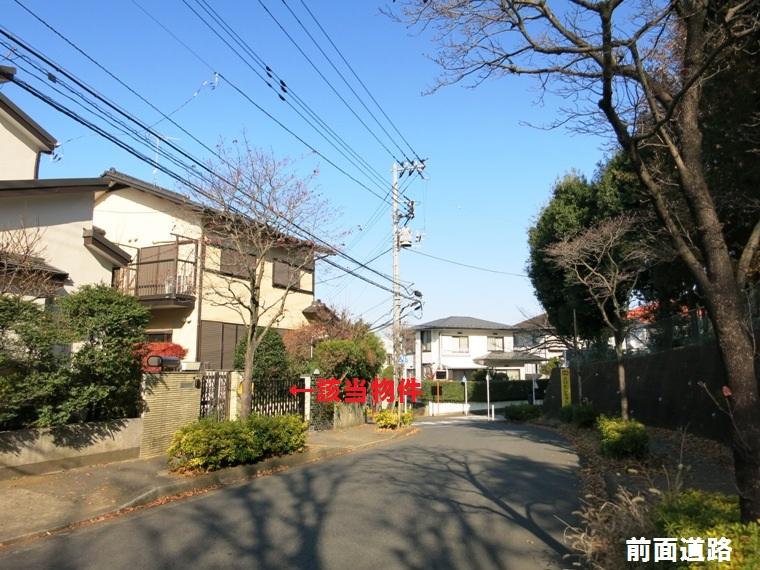|
|
Machida, Tokyo
東京都町田市
|
|
Odakyu line "Tamagawa Gakuen before" walk 17 minutes
小田急線「玉川学園前」歩17分
|
|
Northeast ・ Day per southeast corner lot ・ Ventilation good ☆ Yuraku Real Estate Co., Ltd. (stock) subdivision within ☆
北東・東南の角地につき日当り・通風良好☆有楽土地(株)分譲地内☆
|
|
There is Yuki mountain park across from across the southeast side of the road, From the LDK will be looking at the trees of Yuki mountain park ○ bus service is also accessible Odakyu line "Tamagawa Gakuen before" station bus 11 minutes, "Yuki mountain park" Tomafu 1 minute ※ Via cherries Hall bus 14 minutes Odakyu Line "Machida" station bus 11 minutes, "Kanai elementary school entrance" Tomafu 3 minutes LDK sweep-out window is agreement double sash the back Tamagawa Gakuen architecture [Life Information] Kanai about up to elementary school 210m, Kanai about until junior high school 1160m, Up to about Super Sanwa 750m, About to create es Dee 290m, Up to about Lawson 370m, About to Seven-Eleven 350m
南東側道路を挟んで向かいにゆうき山公園があり、LDKからはゆうき山公園の木々を眺められます○バス便も利用可 小田急線「玉川学園前」駅バス11分「ゆうき山公園」停歩1分 ※さくらんぼホール経由はバス14分 小田急線「町田」駅バス11分「金井小学校入口」停歩3分LDK掃きだし窓は二重サッシ有楽玉川学園建築協定あり【Life Information】金井小学校まで約210m、金井中学校まで約1160m、スーパー三和まで約750m、クリエイトエスディーまで約290m、ローソンまで約370m、セブンイレブンまで約350m
|
Price 価格 | | 26,800,000 yen 2680万円 |
Floor plan 間取り | | 4LDK 4LDK |
Units sold 販売戸数 | | 1 units 1戸 |
Land area 土地面積 | | 168.68 sq m (registration) 168.68m2(登記) |
Building area 建物面積 | | 98.94 sq m (registration) 98.94m2(登記) |
Driveway burden-road 私道負担・道路 | | Nothing, Northwest 5m width, Southeast 9m width 無、北西5m幅、南東9m幅 |
Completion date 完成時期(築年月) | | February 1979 1979年2月 |
Address 住所 | | Machida, Tokyo Kanai-cho 東京都町田市金井町 |
Traffic 交通 | | Odakyu line "Tamagawa Gakuen before" walk 17 minutes 小田急線「玉川学園前」歩17分
|
Contact お問い合せ先 | | Sumitomo Forestry Home Service Co., Ltd. Machida TEL: 0800-603-0256 [Toll free] mobile phone ・ Also available from PHS
Caller ID is not notified
Please contact the "saw SUUMO (Sumo)"
If it does not lead, If the real estate company 住友林業ホームサービス(株)町田店TEL:0800-603-0256【通話料無料】携帯電話・PHSからもご利用いただけます
発信者番号は通知されません
「SUUMO(スーモ)を見た」と問い合わせください
つながらない方、不動産会社の方は
|
Building coverage, floor area ratio 建ぺい率・容積率 | | 40% ・ 80% 40%・80% |
Time residents 入居時期 | | Consultation 相談 |
Land of the right form 土地の権利形態 | | Ownership 所有権 |
Structure and method of construction 構造・工法 | | Wooden 2-story 木造2階建 |
Use district 用途地域 | | One low-rise 1種低層 |
Other limitations その他制限事項 | | Height district 高度地区 |
Overview and notices その他概要・特記事項 | | Facilities: Public Water Supply, This sewage, City gas, Parking: car space 設備:公営水道、本下水、都市ガス、駐車場:カースペース |
Company profile 会社概要 | | <Mediation> Minister of Land, Infrastructure and Transport (14) Article 000220 No. Sumitomo Forestry Home Service Co., Ltd. Machida Yubinbango194-0022 Tokyo Machida Morino 1-33-11 Machida Morino building first floor <仲介>国土交通大臣(14)第000220号住友林業ホームサービス(株)町田店〒194-0022 東京都町田市森野1-33-11 町田森野ビル1階 |
