Used Homes » Kanto » Tokyo » Machida
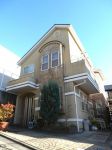 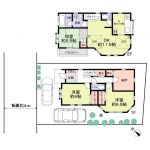
| | Machida, Tokyo 東京都町田市 |
| Odakyu line "Tamagawa Gakuen before" walk 7 minutes 小田急線「玉川学園前」歩7分 |
| Odakyu line "Tamagawa Gakuen before" station 7-minute walk ☆ Day for the southwest side terraced ・ ventilation ・ Good view ☆ 小田急線「玉川学園前」駅徒歩7分☆南西側はひな壇のため日当り・通風・眺望良好☆ |
| Is which approximately 85 sq m of land area building restrictions have for the city planning road site: city planning road (town 3 ・ 4 ・ 32 S40 / 4 / 14 planning decision Commercialization undecided), 0 than the road surface ~ 0.5m low, Separately there is 1 of equity 17 minutes out of the garbage storage equity 2 sq m, There are two ground floor living room floor heating [Life Information] Up to about Machida fifth Elementary School 1220m, Minamioya about until junior high school 1670m 土地面積の内約85m2は都市計画道路用地のため建築制限有:都市計画道路(町3・4・32 S40/4/14計画決定 事業化未定)、道路面より0 ~ 0.5m低、別途ゴミ置き場持分2m2のうち持分17分の1あり、2階リビング床暖房あり【Life Information】町田第五小学校まで約1220m、南大谷中学校まで約1670m |
Price 価格 | | 37,800,000 yen 3780万円 | Floor plan 間取り | | 3LDK + S (storeroom) 3LDK+S(納戸) | Units sold 販売戸数 | | 1 units 1戸 | Land area 土地面積 | | 111.97 sq m (registration) 111.97m2(登記) | Building area 建物面積 | | 88.59 sq m (registration) 88.59m2(登記) | Driveway burden-road 私道負担・道路 | | Share equity 332.37 sq m × (1 / 15), Northwest 4m width 共有持分332.37m2×(1/15)、北西4m幅 | Completion date 完成時期(築年月) | | April 2001 2001年4月 | Address 住所 | | Machida, Tokyo Tamagawa Gakuen 7 東京都町田市玉川学園7 | Traffic 交通 | | Odakyu line "Tamagawa Gakuen before" walk 7 minutes 小田急線「玉川学園前」歩7分
| Contact お問い合せ先 | | Sumitomo Forestry Home Service Co., Ltd. Machida TEL: 0800-603-0256 [Toll free] mobile phone ・ Also available from PHS
Caller ID is not notified
Please contact the "saw SUUMO (Sumo)"
If it does not lead, If the real estate company 住友林業ホームサービス(株)町田店TEL:0800-603-0256【通話料無料】携帯電話・PHSからもご利用いただけます
発信者番号は通知されません
「SUUMO(スーモ)を見た」と問い合わせください
つながらない方、不動産会社の方は
| Expenses 諸費用 | | Sewerage facilities repair expenses: 20,000 yen / Year 下水道施設修繕費:2万円/年 | Building coverage, floor area ratio 建ぺい率・容積率 | | 40% ・ 80% 40%・80% | Time residents 入居時期 | | Consultation 相談 | Land of the right form 土地の権利形態 | | Ownership 所有権 | Structure and method of construction 構造・工法 | | Wooden 2-story (2 × 4 construction method) 木造2階建(2×4工法) | Use district 用途地域 | | One low-rise 1種低層 | Other limitations その他制限事項 | | Height district 高度地区 | Overview and notices その他概要・特記事項 | | Facilities: Public Water Supply, This sewage, City gas, Parking: car space 設備:公営水道、本下水、都市ガス、駐車場:カースペース | Company profile 会社概要 | | <Mediation> Minister of Land, Infrastructure and Transport (14) Article 000220 No. Sumitomo Forestry Home Service Co., Ltd. Machida Yubinbango194-0022 Tokyo Machida Morino 1-33-11 Machida Morino building first floor <仲介>国土交通大臣(14)第000220号住友林業ホームサービス(株)町田店〒194-0022 東京都町田市森野1-33-11 町田森野ビル1階 |
Local appearance photo現地外観写真 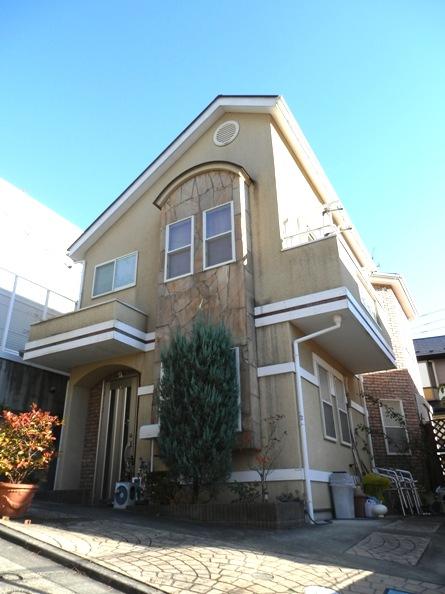 Local (12 May 2013) Shooting
現地(2013年12月)撮影
Floor plan間取り図 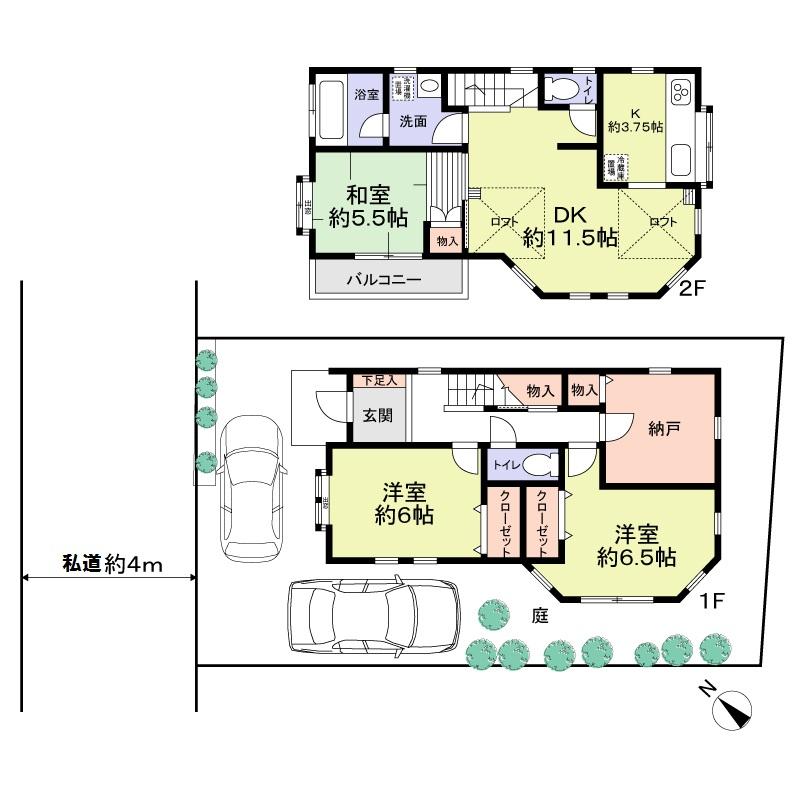 37,800,000 yen, 3LDK + S (storeroom), Land area 111.97 sq m , Building area 88.59 sq m
3780万円、3LDK+S(納戸)、土地面積111.97m2、建物面積88.59m2
Local appearance photo現地外観写真 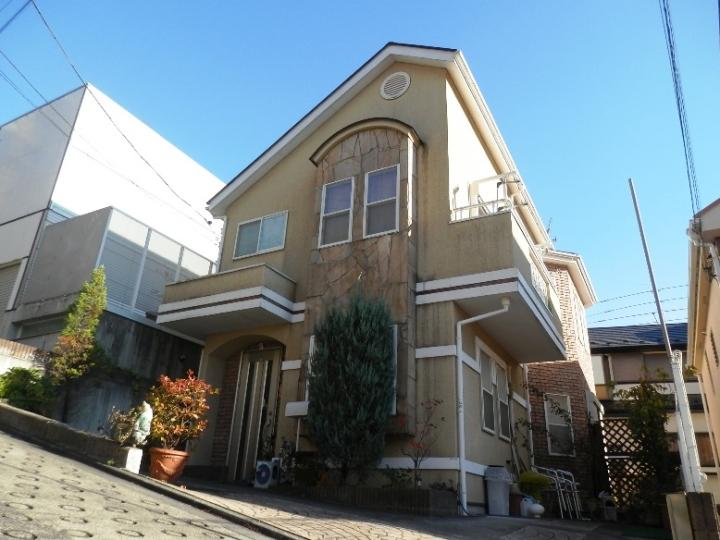 Local (12 May 2013) Shooting
現地(2013年12月)撮影
Entrance玄関 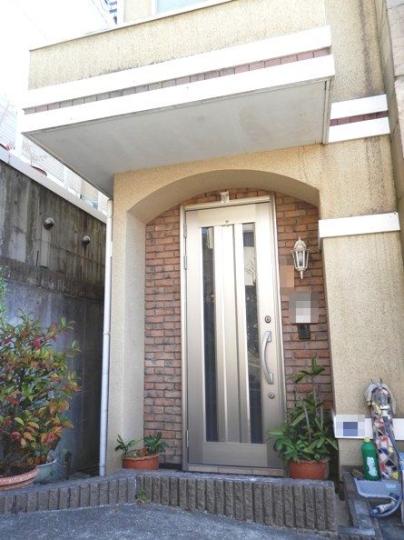 Local (12 May 2013) Shooting
現地(2013年12月)撮影
Parking lot駐車場 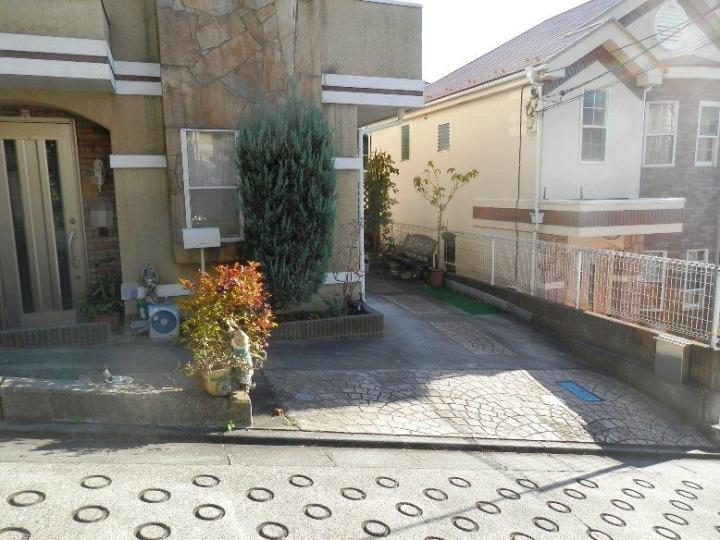 Local (12 May 2013) Shooting
現地(2013年12月)撮影
Local photos, including front road前面道路含む現地写真 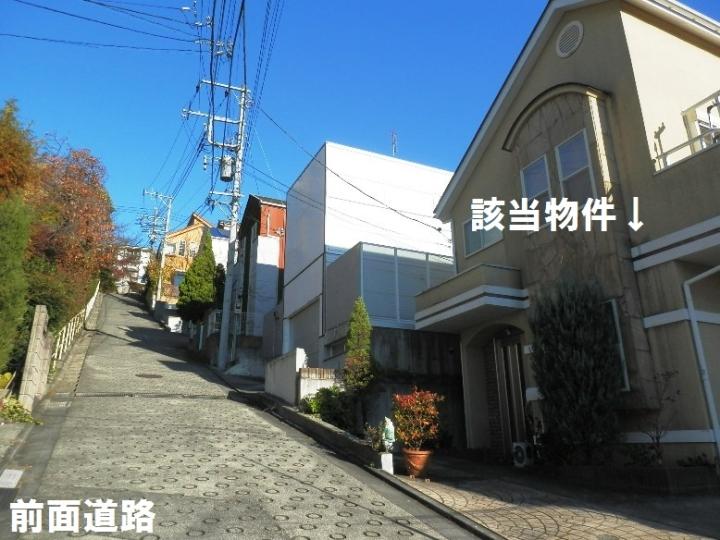 Local (12 May 2013) Shooting
現地(2013年12月)撮影
Location
|







