Used Homes » Kanto » Tokyo » Machida
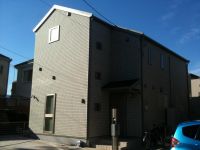 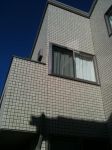
| | Machida, Tokyo 東京都町田市 |
| JR Yokohama Line "Machida" walk 11 minutes JR横浜線「町田」歩11分 |
Features pickup 特徴ピックアップ | | Construction housing performance with evaluation / Design house performance with evaluation / Long-term high-quality housing / Vibration Control ・ Seismic isolation ・ Earthquake resistant / Around traffic fewer / 2-story / Double-glazing / Wood deck / A large gap between the neighboring house 建設住宅性能評価付 /設計住宅性能評価付 /長期優良住宅 /制震・免震・耐震 /周辺交通量少なめ /2階建 /複層ガラス /ウッドデッキ /隣家との間隔が大きい | Price 価格 | | 58 million yen 5800万円 | Floor plan 間取り | | 4LDK + S (storeroom) 4LDK+S(納戸) | Units sold 販売戸数 | | 1 units 1戸 | Total units 総戸数 | | 1 units 1戸 | Land area 土地面積 | | 125 sq m (registration) 125m2(登記) | Building area 建物面積 | | 99.36 sq m (registration) 99.36m2(登記) | Driveway burden-road 私道負担・道路 | | Nothing, East 5m width (contact the road width 9m) 無、東5m幅(接道幅9m) | Completion date 完成時期(築年月) | | September 2011 2011年9月 | Address 住所 | | Tokyo Machida Kanamori 1 東京都町田市金森1 | Traffic 交通 | | JR Yokohama Line "Machida" walk 11 minutes JR横浜線「町田」歩11分
| Person in charge 担当者より | | Rep Owada 担当者大和田 | Contact お問い合せ先 | | Misawa Homes Tokyo Co., Ltd. Tokyo Branch real estate section TEL: 0800-603-0341 [Toll free] mobile phone ・ Also available from PHS
Caller ID is not notified
Please contact the "saw SUUMO (Sumo)"
If it does not lead, If the real estate company ミサワホーム東京(株)東京支社 不動産部TEL:0800-603-0341【通話料無料】携帯電話・PHSからもご利用いただけます
発信者番号は通知されません
「SUUMO(スーモ)を見た」と問い合わせください
つながらない方、不動産会社の方は
| Building coverage, floor area ratio 建ぺい率・容積率 | | 40% ・ 80% 40%・80% | Time residents 入居時期 | | Consultation 相談 | Land of the right form 土地の権利形態 | | Ownership 所有権 | Structure and method of construction 構造・工法 | | Wooden 2-story (panel method) 木造2階建(パネル工法) | Construction 施工 | | Misawa Homes Tokyo Co., Ltd. ミサワホーム東京(株) | Use district 用途地域 | | One low-rise 1種低層 | Overview and notices その他概要・特記事項 | | Contact: Owada, Facilities: Public Water Supply, This sewage, City gas, Parking: car space 担当者:大和田、設備:公営水道、本下水、都市ガス、駐車場:カースペース | Company profile 会社概要 | | <Mediation> Minister of Land, Infrastructure and Transport (12) No. 001064 (one company) National Housing Industry Association (Corporation) metropolitan area real estate Fair Trade Council member Misawa Tokyo Co., Ltd. Tokyo Branch real estate section Yubinbango168-0072 Suginami-ku, Tokyo Takaidohigashi 2-4-5 <仲介>国土交通大臣(12)第001064号(一社)全国住宅産業協会会員 (公社)首都圏不動産公正取引協議会加盟ミサワホーム東京(株)東京支社 不動産部〒168-0072 東京都杉並区高井戸東2-4-5 |
Local appearance photo現地外観写真 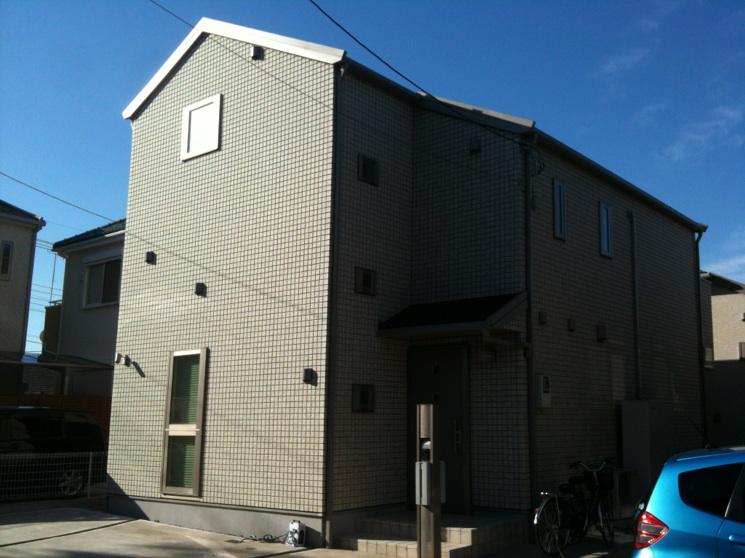 Local (12 May 2013) Shooting
現地(2013年12月)撮影
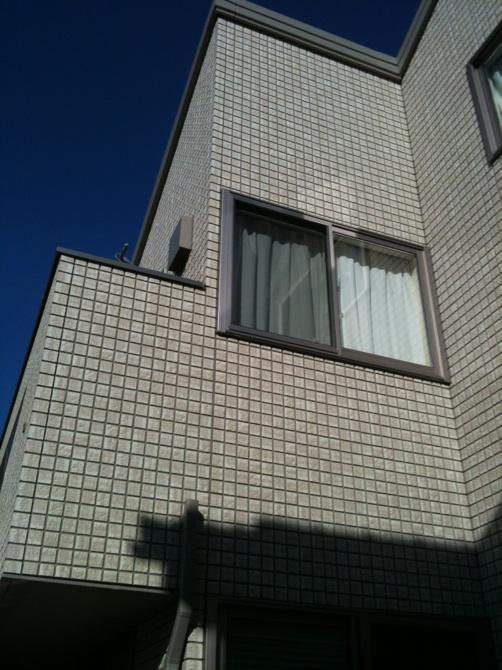 Local (12 May 2013) Shooting
現地(2013年12月)撮影
Floor plan間取り図 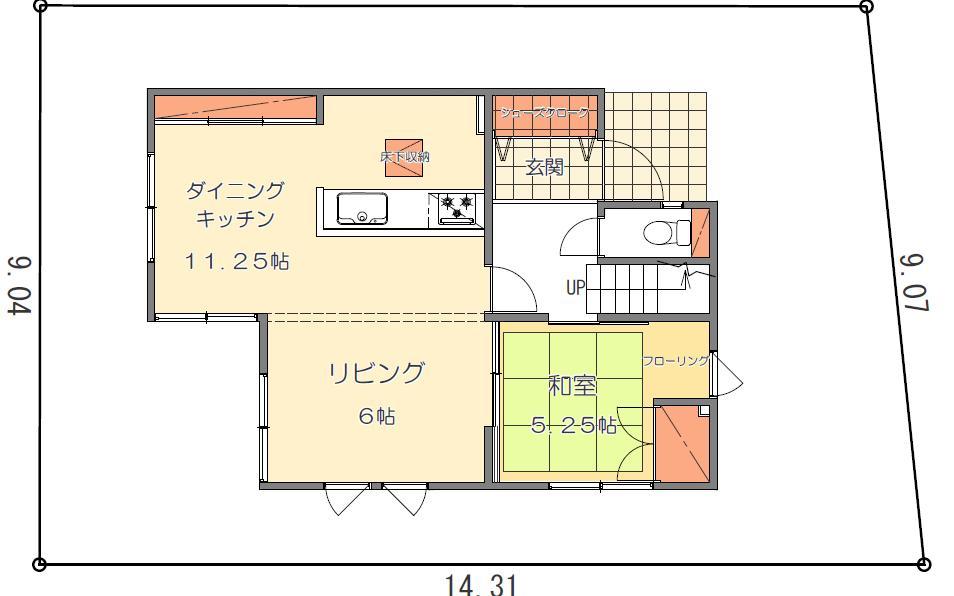 58 million yen, 4LDK + S (storeroom), Land area 125 sq m , Building area 99.36 sq m
5800万円、4LDK+S(納戸)、土地面積125m2、建物面積99.36m2
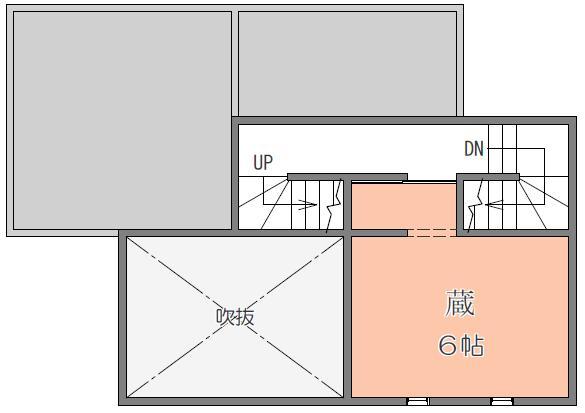 58 million yen, 4LDK + S (storeroom), Land area 125 sq m , Building area 99.36 sq m
5800万円、4LDK+S(納戸)、土地面積125m2、建物面積99.36m2
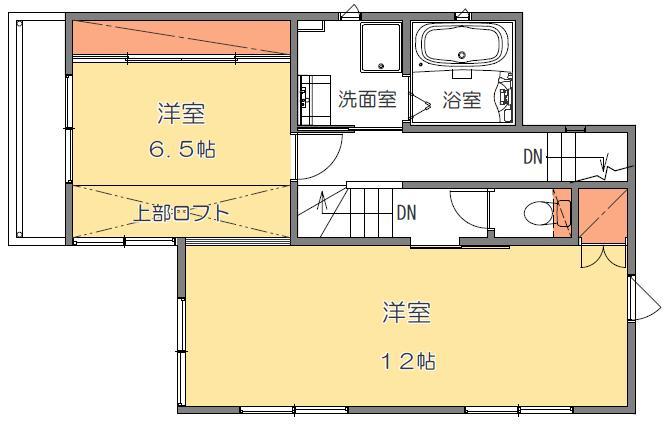 58 million yen, 4LDK + S (storeroom), Land area 125 sq m , Building area 99.36 sq m
5800万円、4LDK+S(納戸)、土地面積125m2、建物面積99.36m2
Location
|






