Used Homes » Kanto » Tokyo » Machida
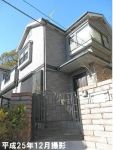 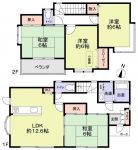
| | Machida, Tokyo 東京都町田市 |
| Odakyu line "Machida" 15 minutes north two items walk 5 minutes by bus 小田急線「町田」バス15分北二号歩5分 |
| South terraced per day good ・ Good views per hill ☆ 南ひな壇につき日当り良好・高台につき眺望良好☆ |
| Yes back hut, There pantry in the kitchen, LD ・ There are bay windows in 2 Kaikaku room, There is storage under the stairs [Life Information] Up to about canary kindergarten 630m, About to supermarket Santoku 700m, Up to about Super Sanwa 800m, About to Shinagawa clinic 850m, About to create es Dee 700m, Up to about Shimamura 840m, Up to about Miyajima dental Machida clinic 450m, About to Tadao Park 1140m, About to the home pick 1950m 小屋裏あり、キッチンに食品庫あり、LD・2階各居室に出窓あり、階段下収納あり【Life Information】カナリヤ幼稚園まで約630m、スーパーマーケット三徳まで約700m、スーパー三和まで約800m、品川医院まで約850m、クリエイトエスディーまで約700m、しまむらまで約840m、宮島歯科町田診療所まで約450m、忠生公園まで約1140m、ホームピックまで約1950m |
Price 価格 | | 21,800,000 yen 2180万円 | Floor plan 間取り | | 4LDK 4LDK | Units sold 販売戸数 | | 1 units 1戸 | Land area 土地面積 | | 170.08 sq m (registration), Alley-like portion: 26.2 sq m including, Inclined portion: 33 sq m including 170.08m2(登記)、路地状部分:26.2m2含、傾斜部分:33m2含 | Building area 建物面積 | | 90.47 sq m (registration) 90.47m2(登記) | Driveway burden-road 私道負担・道路 | | Nothing, South 5m width 無、南5m幅 | Completion date 完成時期(築年月) | | February 1997 1997年2月 | Address 住所 | | Machida, Tokyo Yamazaki-cho 東京都町田市山崎町 | Traffic 交通 | | Odakyu line "Machida" 15 minutes north two items walk 5 minutes by bus 小田急線「町田」バス15分北二号歩5分
| Contact お問い合せ先 | | Sumitomo Forestry Home Service Co., Ltd. Machida TEL: 0800-603-0256 [Toll free] mobile phone ・ Also available from PHS
Caller ID is not notified
Please contact the "saw SUUMO (Sumo)"
If it does not lead, If the real estate company 住友林業ホームサービス(株)町田店TEL:0800-603-0256【通話料無料】携帯電話・PHSからもご利用いただけます
発信者番号は通知されません
「SUUMO(スーモ)を見た」と問い合わせください
つながらない方、不動産会社の方は
| Building coverage, floor area ratio 建ぺい率・容積率 | | 40% ・ 80% 40%・80% | Time residents 入居時期 | | Consultation 相談 | Land of the right form 土地の権利形態 | | Ownership 所有権 | Structure and method of construction 構造・工法 | | Wooden 2-story 木造2階建 | Use district 用途地域 | | One low-rise 1種低層 | Other limitations その他制限事項 | | Height district 高度地区 | Overview and notices その他概要・特記事項 | | Facilities: Public Water Supply, This sewage, City gas, Parking: car space 設備:公営水道、本下水、都市ガス、駐車場:カースペース | Company profile 会社概要 | | <Mediation> Minister of Land, Infrastructure and Transport (14) Article 000220 No. Sumitomo Forestry Home Service Co., Ltd. Machida Yubinbango194-0022 Tokyo Machida Morino 1-33-11 Machida Morino building first floor <仲介>国土交通大臣(14)第000220号住友林業ホームサービス(株)町田店〒194-0022 東京都町田市森野1-33-11 町田森野ビル1階 |
Local appearance photo現地外観写真 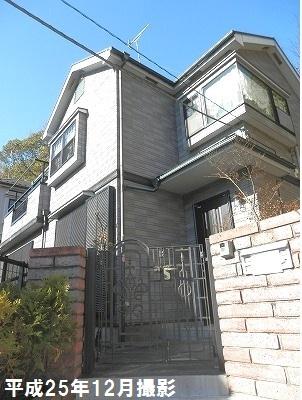 Local (12 May 2013) Shooting
現地(2013年12月)撮影
Floor plan間取り図 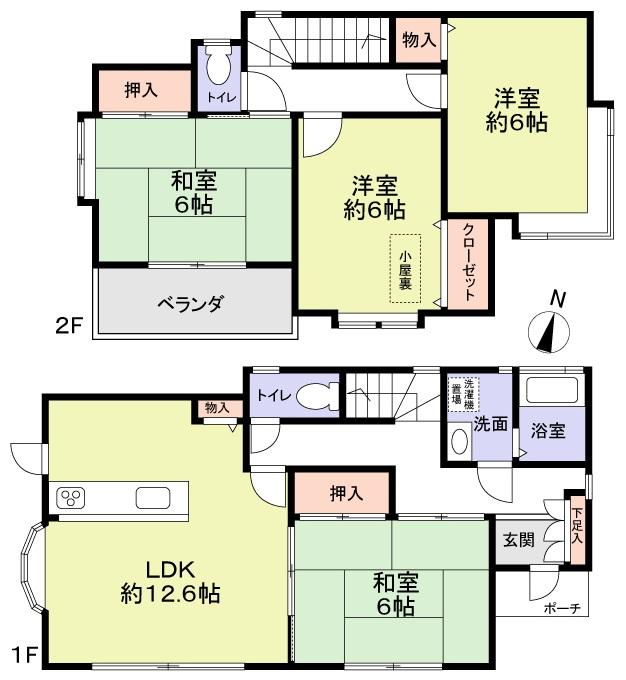 21,800,000 yen, 4LDK, Land area 170.08 sq m , Building area 90.47 sq m
2180万円、4LDK、土地面積170.08m2、建物面積90.47m2
Kitchenキッチン 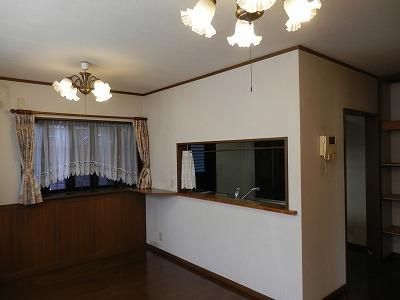 Indoor (12 May 2013) Shooting
室内(2013年12月)撮影
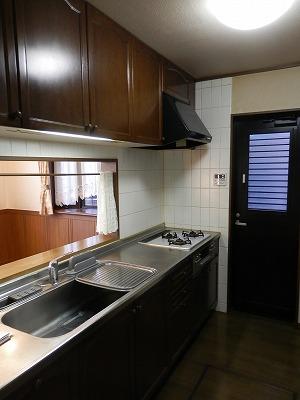 Indoor (12 May 2013) Shooting
室内(2013年12月)撮影
Livingリビング 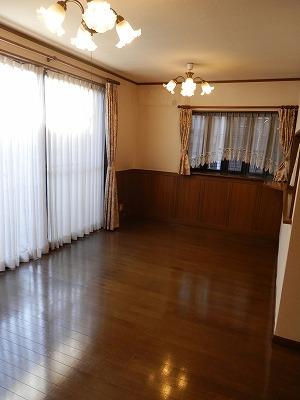 Indoor (12 May 2013) Shooting
室内(2013年12月)撮影
Entrance玄関 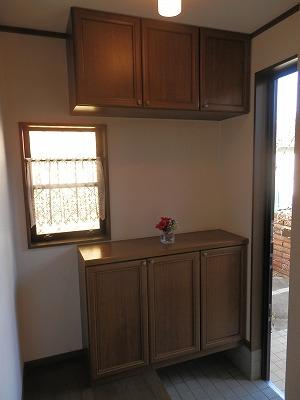 Indoor (12 May 2013) Shooting
室内(2013年12月)撮影
Wash basin, toilet洗面台・洗面所 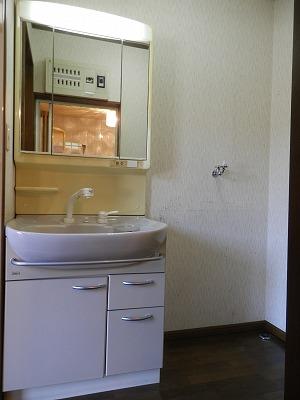 Indoor (12 May 2013) Shooting
室内(2013年12月)撮影
Bathroom浴室 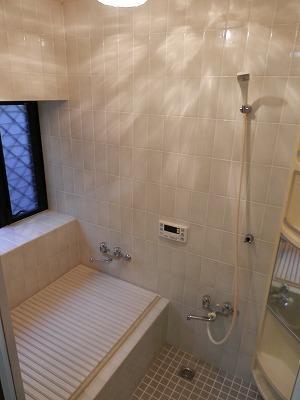 Indoor (12 May 2013) Shooting
室内(2013年12月)撮影
Toiletトイレ 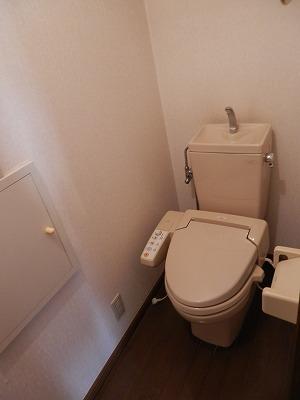 Indoor (12 May 2013) Shooting
室内(2013年12月)撮影
Non-living roomリビング以外の居室 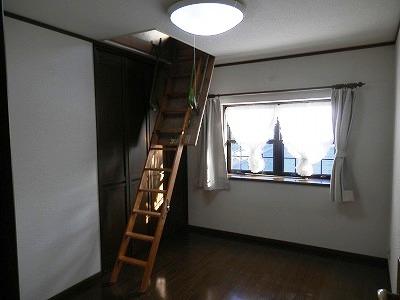 Indoor (12 May 2013) Shooting
室内(2013年12月)撮影
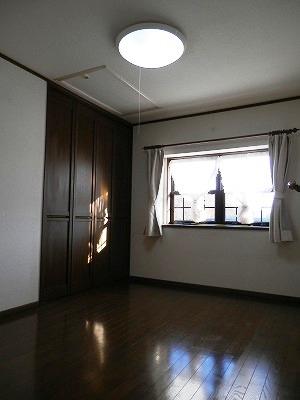 Indoor (12 May 2013) Shooting
室内(2013年12月)撮影
Toiletトイレ 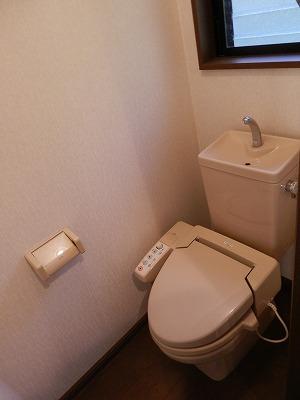 Indoor (12 May 2013) Shooting
室内(2013年12月)撮影
Location
|













