Used Homes » Kanto » Tokyo » Machida
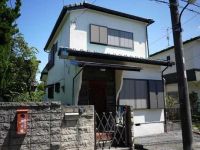 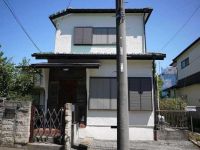
| | Machida, Tokyo 東京都町田市 |
| Odakyū Tama Line "Kurokawa" bus 5 minutes under Ayumi Yato 7 minutes 小田急多摩線「黒川」バス5分下谷戸歩7分 |
| First and second floors both in sunny, A quiet residential area 1,2階ともに日当たり良好、閑静な住宅街 |
| Tsurukawa fourth elementary school elementary school 900m Shinkoji junior high 290m Super Sanwa Tsurukawa estate shop 500m Hananoki nursery 650m Kamii clinic 1000m Immediate Available, Yang per good, All room storage, A quiet residential areaese-style room, Shaping land, Exterior renovation, 2-story, The window in the bathroom, Southwestward 鶴川第四小学校小学校900m 真光寺中学校中学校290m スーパー三和鶴川団地店500m 花の木保育園650m かみい医院1000m 即入居可、陽当り良好、全居室収納、閑静な住宅地、和室、整形地、外装リフォーム、2階建、浴室に窓、南西向き |
Features pickup 特徴ピックアップ | | Immediate Available / Yang per good / All room storage / A quiet residential area / Japanese-style room / Shaping land / Exterior renovation / 2-story / The window in the bathroom / Southwestward 即入居可 /陽当り良好 /全居室収納 /閑静な住宅地 /和室 /整形地 /外装リフォーム /2階建 /浴室に窓 /南西向き | Price 価格 | | 16 million yen 1600万円 | Floor plan 間取り | | 3DK 3DK | Units sold 販売戸数 | | 1 units 1戸 | Land area 土地面積 | | 77.59 sq m (measured) 77.59m2(実測) | Building area 建物面積 | | 63.62 sq m (registration) 63.62m2(登記) | Driveway burden-road 私道負担・道路 | | Nothing, Southwest 6m width 無、南西6m幅 | Completion date 完成時期(築年月) | | February 1981 1981年2月 | Address 住所 | | Machida, Tokyo Hirohakama cho 東京都町田市広袴町 | Traffic 交通 | | Odakyū Tama Line "Kurokawa" bus 5 minutes under Ayumi Yato 7 minutes
Odakyu line "Tsurukawa" bus 7 minutes Shinkoji junior high school entrance walk 5 minutes
JR Yokohama Line "Machida" bus 36 minutes rock Ayumi Koyama 17 minutes 小田急多摩線「黒川」バス5分下谷戸歩7分
小田急線「鶴川」バス7分真光寺中学校入口歩5分
JR横浜線「町田」バス36分岩小山歩17分
| Contact お問い合せ先 | | TEL: 0800-603-8480 [Toll free] mobile phone ・ Also available from PHS
Caller ID is not notified
Please contact the "saw SUUMO (Sumo)"
If it does not lead, If the real estate company TEL:0800-603-8480【通話料無料】携帯電話・PHSからもご利用いただけます
発信者番号は通知されません
「SUUMO(スーモ)を見た」と問い合わせください
つながらない方、不動産会社の方は
| Building coverage, floor area ratio 建ぺい率・容積率 | | Fifty percent ・ Hundred percent 50%・100% | Time residents 入居時期 | | Immediate available 即入居可 | Land of the right form 土地の権利形態 | | Ownership 所有権 | Structure and method of construction 構造・工法 | | Wooden 2-story 木造2階建 | Renovation リフォーム | | January exterior renovation completed in 2007 2007年1月外装リフォーム済 | Use district 用途地域 | | One low-rise 1種低層 | Overview and notices その他概要・特記事項 | | Facilities: Public Water Supply, This sewage, City gas, Parking: car space 設備:公営水道、本下水、都市ガス、駐車場:カースペース | Company profile 会社概要 | | <Mediation> Kanagawa Governor (2) Article 026 475 issue (stock) residence of square HOMESyubinbango252-0231 Sagamihara, Kanagawa Prefecture, Chuo-ku, Sagamihara 5-1-2A <仲介>神奈川県知事(2)第026475号(株)住まいの広場HOMES〒252-0231 神奈川県相模原市中央区相模原5-1-2A |
Local appearance photo現地外観写真 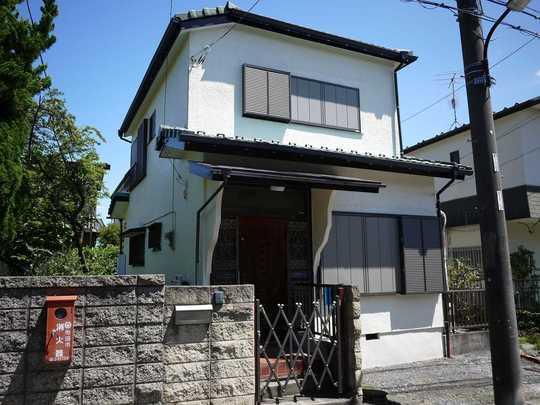 It is also a good many living environment commercial facilities around in the quiet residential area.
閑静な住宅街で周辺に商業施設も多く生活環境も良好です。
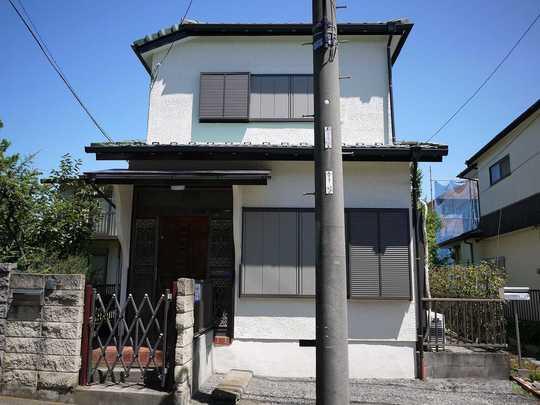 Local appearance photo
現地外観写真
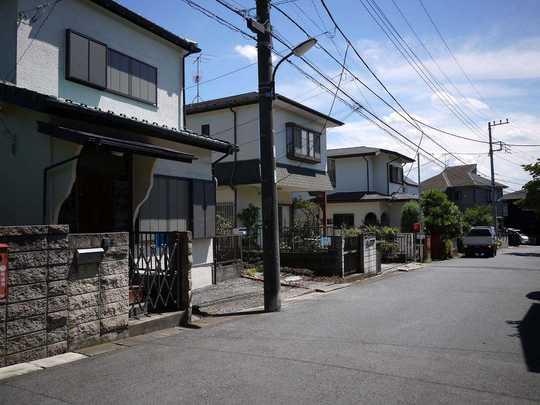 Local photos, including front road
前面道路含む現地写真
Floor plan間取り図 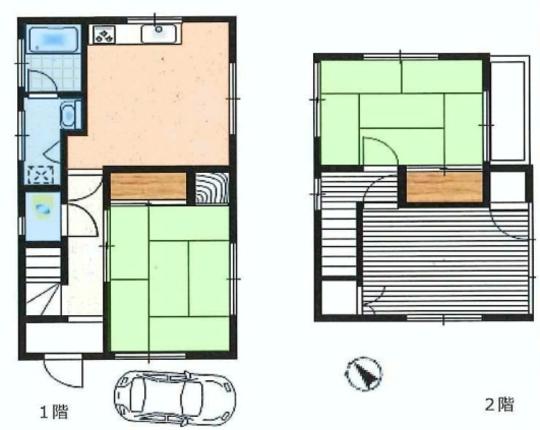 16 million yen, 3DK, Land area 77.59 sq m , Building area 63.62 sq m
1600万円、3DK、土地面積77.59m2、建物面積63.62m2
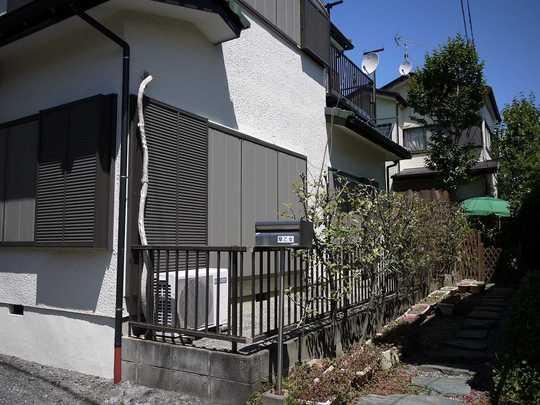 Local appearance photo
現地外観写真
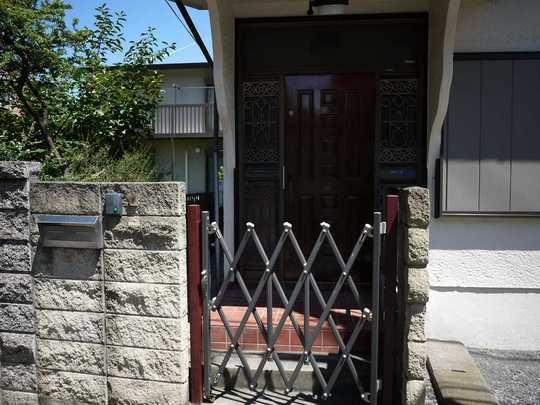 Entrance
玄関
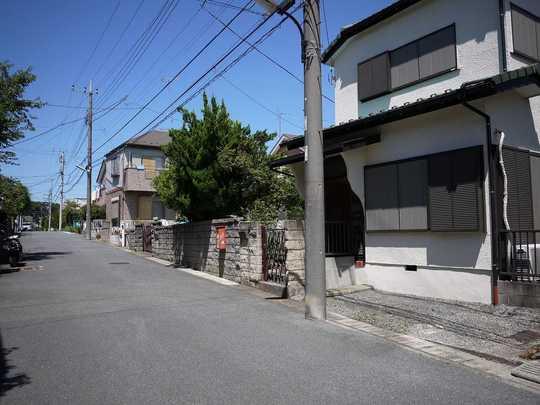 Local photos, including front road
前面道路含む現地写真
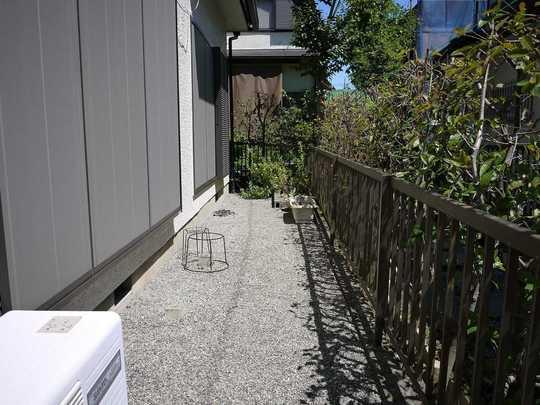 Garden
庭
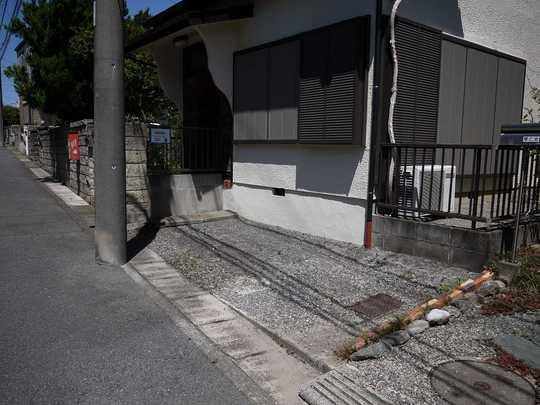 Parking lot
駐車場
Hospital病院 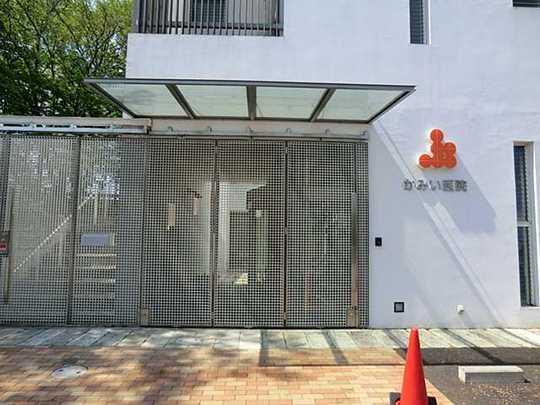 Kamii 1000m to clinic
かみい医院まで1000m
Otherその他 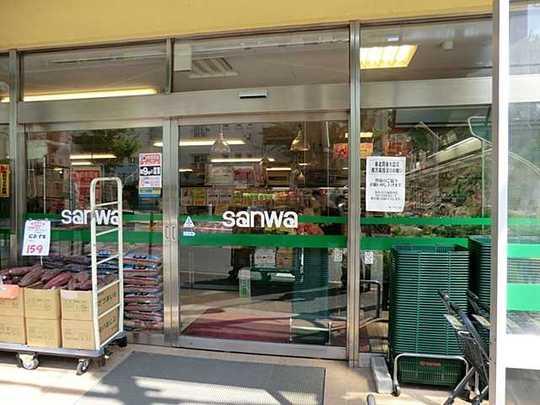 Super Sanwa Tsurukawa estate shop 500m
スーパー三和鶴川団地店 500m
Location
|












