Used Homes » Kanto » Tokyo » Machida
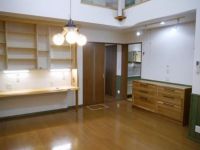 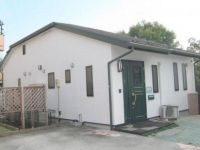
| | Machida, Tokyo 東京都町田市 |
| Odakyu line "Machida" bus 17 minutes in Ayumi Tokiwa 1 minute 小田急線「町田」バス17分中常盤歩1分 |
| 2009 built one-story single-family! It is the room that is wrapped in the warmth that you feel warm in the floor heating equipment. Living environment is good there is a supermarket and convenience stores close! 平成21年築の平屋戸建!床暖房設備でホカホカした暖かさに包まれる室内です。近隣にはスーパーやコンビニがあり生活環境良好です! |
| ■ Our Sumitai the JR Yokohama Line Machida Station walk [30 seconds] ■ To suit the needs of our customers [All-day guidance] Doing ■ By staff who are familiar with each region [Wide area] Is possible. Introduction ■ Guidance from the Contact Us, Your delivery from the contract, By full-time staff of only customers up to after-sales service [Consistent support system] The available! ■ school, Supermarket, Traffic access, Such as hospitals [Neighborhood environment guidance] It will do ■ [All of the mortgage] It is possible handling of ■ Movers, Construction company, Insurance companies, etc. [A large number of partner companies] Introducing the! ■ gas, Water, Electrical, etc. [Also guidance for the various Procedures] It will do ■ By the guidance and counsel tax accountant of the necessary tax returns after the home purchase [Free Seminar] ■当社スミタイはJR横浜線町田駅徒歩【30秒】■お客様のご要望に合わせて【終日ご案内】しております■各地域に精通したスタッフによる【広域エリア】のご紹介が可能です■お問合せからご案内、ご契約からお引渡し、アフターサービスまでお客様だけの専任スタッフによる【一貫したサポート体制】をご用意!■学校、スーパー、交通アクセス、病院等の【近隣環境もご案内】致します■【全ての住宅ローン】のお取扱いが可能です■引越し業者、建築会社、保険会社など【多数の協力会社】をご紹介!■ガス、水道、電気等の【各種お手続きについてもご案内】致します■住宅購入後に必要な確定申告のご案内及び顧問税理士による【無料セミナー開催】 |
Features pickup 特徴ピックアップ | | Parking three or more possible / System kitchen / Yang per good / All room storage / Zenshitsuminami direction / Ventilation good / Walk-in closet / All-electric / Floor heating 駐車3台以上可 /システムキッチン /陽当り良好 /全居室収納 /全室南向き /通風良好 /ウォークインクロゼット /オール電化 /床暖房 | Price 価格 | | 33,800,000 yen 3380万円 | Floor plan 間取り | | 2LDK 2LDK | Units sold 販売戸数 | | 1 units 1戸 | Total units 総戸数 | | 1 units 1戸 | Land area 土地面積 | | 260 sq m (measured) 260m2(実測) | Building area 建物面積 | | 79.49 sq m (registration) 79.49m2(登記) | Driveway burden-road 私道負担・道路 | | Nothing 無 | Completion date 完成時期(築年月) | | May 2009 2009年5月 | Address 住所 | | Machida, Tokyo Tokiwa-cho, 3309-3 東京都町田市常盤町3309-3 | Traffic 交通 | | Odakyu line "Machida" bus 17 minutes in Ayumi Tokiwa 1 minute
JR Yokohama Line "Fuchinobe" walk 22 minutes
JR Yokohama Line "Yabe" walk 25 minutes 小田急線「町田」バス17分中常盤歩1分
JR横浜線「淵野辺」歩22分
JR横浜線「矢部」歩25分
| Related links 関連リンク | | [Related Sites of this company] 【この会社の関連サイト】 | Person in charge 担当者より | | The second distribution division personnel Hiroki Sato Age: 30 Daigyokai Experience: 8 years I at the time of the guidance, We always kept in mind the "family everyone's point of view.". It is also the father of my own two children, Because feels very meaningful family exchanges through the house. We will come now also not forget the "family eyes". 担当者第2流通事業部 佐藤弘樹年齢:30代業界経験:8年私はご案内の際に、常に「家族皆様の目線」を心掛けております。それは私自身が二児の父親でもあり、住宅を通じての家族交流を大変有意義に感じているからです。これからも「家族目線」を忘れずに参ります。 | Contact お問い合せ先 | | TEL: 0800-603-9093 [Toll free] mobile phone ・ Also available from PHS
Caller ID is not notified
Please contact the "saw SUUMO (Sumo)"
If it does not lead, If the real estate company TEL:0800-603-9093【通話料無料】携帯電話・PHSからもご利用いただけます
発信者番号は通知されません
「SUUMO(スーモ)を見た」と問い合わせください
つながらない方、不動産会社の方は
| Building coverage, floor area ratio 建ぺい率・容積率 | | 40% ・ 80% 40%・80% | Time residents 入居時期 | | Consultation 相談 | Land of the right form 土地の権利形態 | | Ownership 所有権 | Structure and method of construction 構造・工法 | | Wooden 1 story 木造1階建 | Use district 用途地域 | | One low-rise 1種低層 | Overview and notices その他概要・特記事項 | | The person in charge: the second Distribution Division Hiroki Sato, Facilities: Public Water Supply, This sewage, All-electric 担当者:第2流通事業部 佐藤弘樹、設備:公営水道、本下水、オール電化 | Company profile 会社概要 | | <Mediation> Governor of Tokyo (1) the first 090,169 No. live want information net (Ltd.) Sumitai headquarters Yubinbango194-0013 Machida, Tokyo Haramachida 1-1-3 high stone building the fourth floor <仲介>東京都知事(1)第090169号住みたい情報ネット(株)スミタイ本社〒194-0013 東京都町田市原町田1-1-3 ハイストーンビル4階 |
Livingリビング 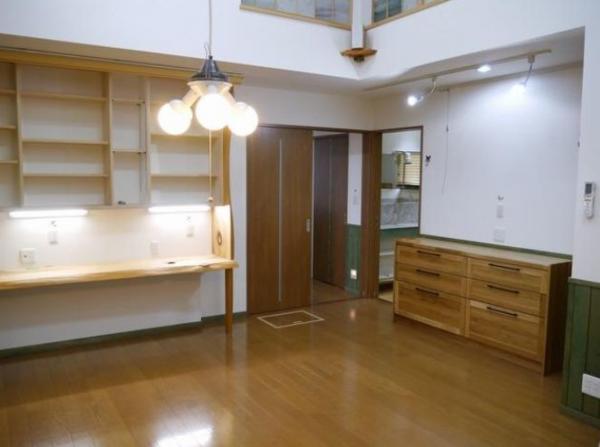 Of stylish specification with a floor heating living! Loft is also marked with one-story!
床暖房付のおしゃれな仕様のリビング!ロフトもついた平屋です!
Local appearance photo現地外観写真 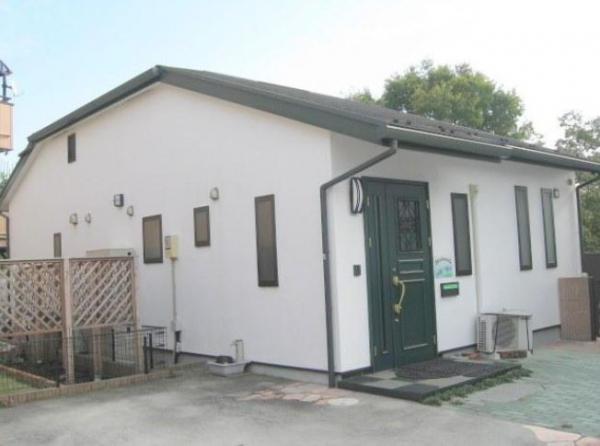 Zenshitsuminami direction! Car space 5 cars! Neighborhood environment is also good.
全室南向き!カースペース5台分!近隣環境も良好です。
Floor plan間取り図 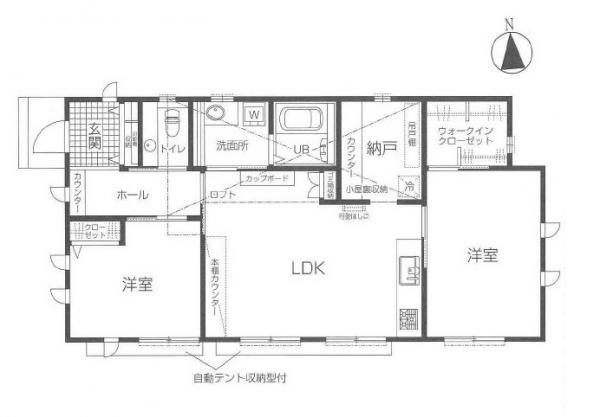 33,800,000 yen, 2LDK, Land area 260 sq m , Building area 79.49 sq m
3380万円、2LDK、土地面積260m2、建物面積79.49m2
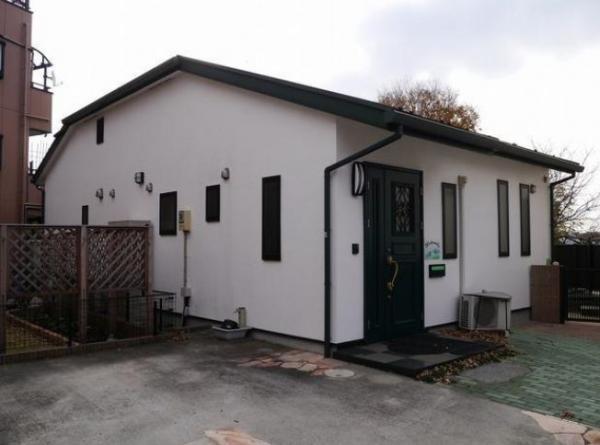 Local appearance photo
現地外観写真
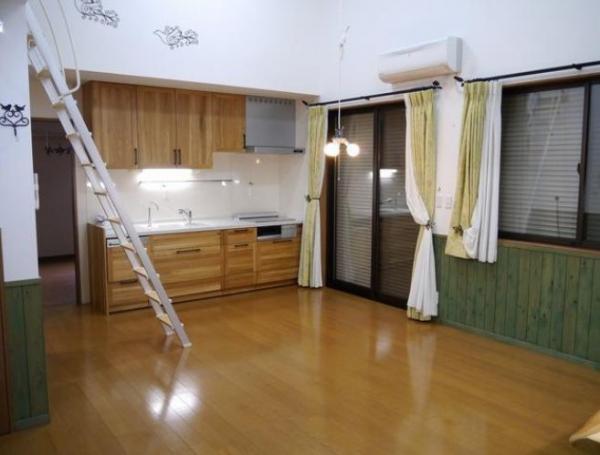 Living
リビング
Bathroom浴室 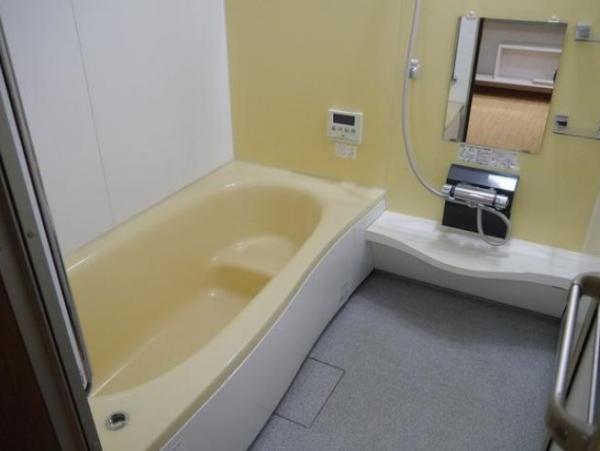 Becoming calm space heal a tired body!
疲れた体を癒す落ち着いた空間となっております!
Kitchenキッチン 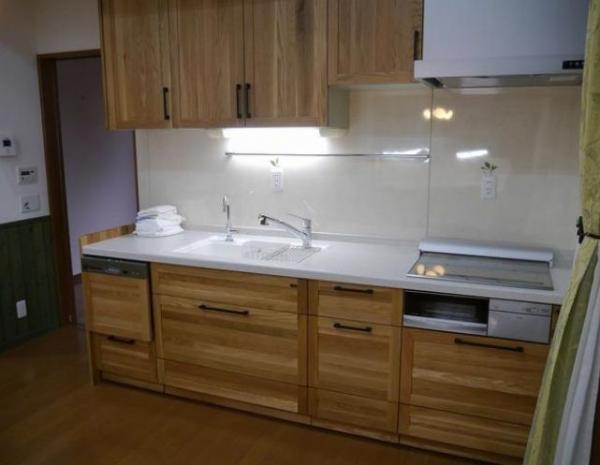 Is the IH of peace of mind for children per All-electric.
オール電化につきお子様にも安心のIHです。
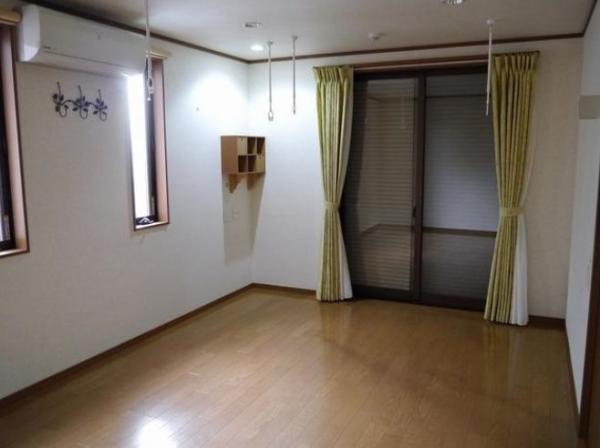 Non-living room
リビング以外の居室
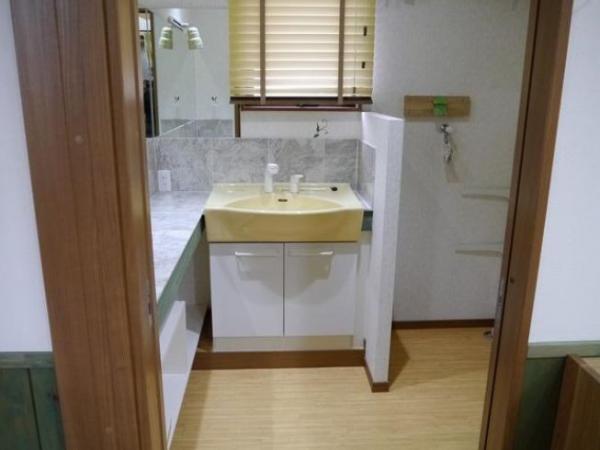 Wash basin, toilet
洗面台・洗面所
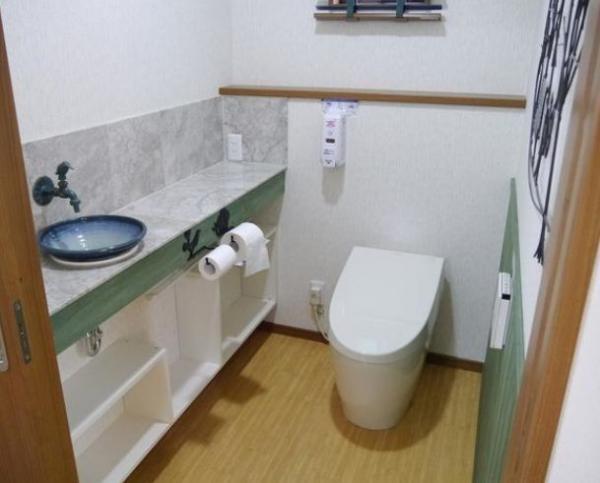 Toilet
トイレ
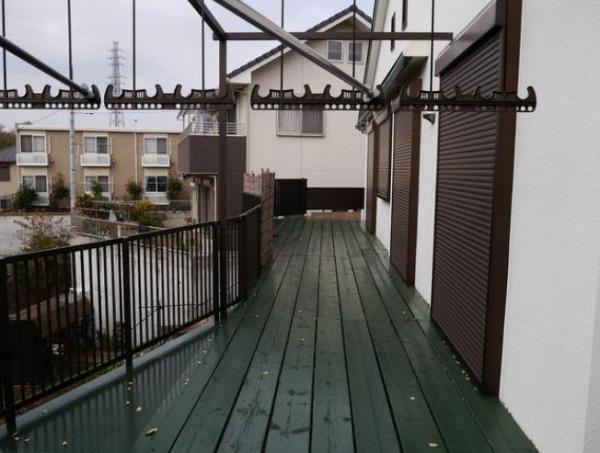 Balcony
バルコニー
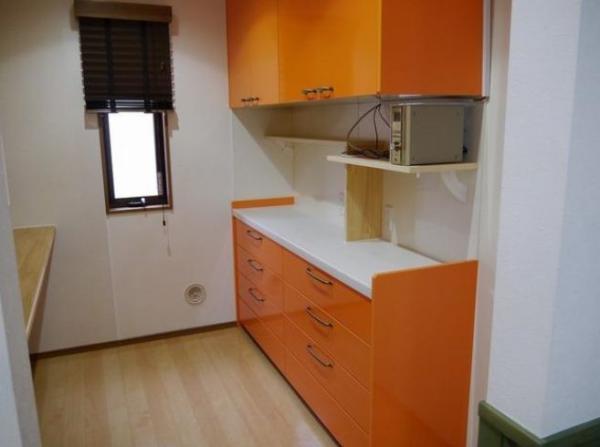 Other introspection
その他内観
Compartment figure区画図 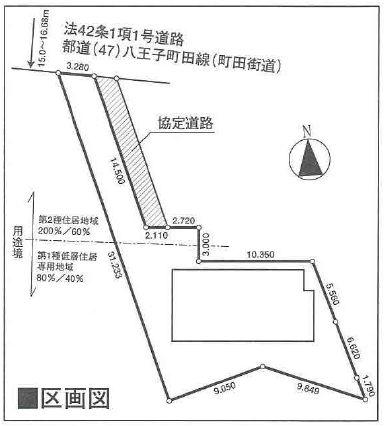 33,800,000 yen, 2LDK, Land area 260 sq m , Building area 79.49 sq m
3380万円、2LDK、土地面積260m2、建物面積79.49m2
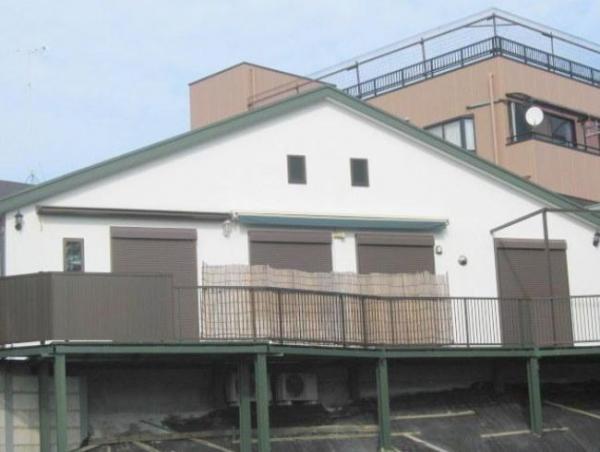 Local appearance photo
現地外観写真
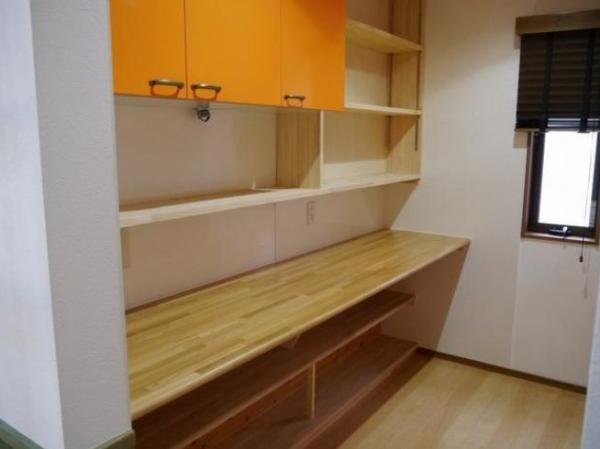 Other introspection
その他内観
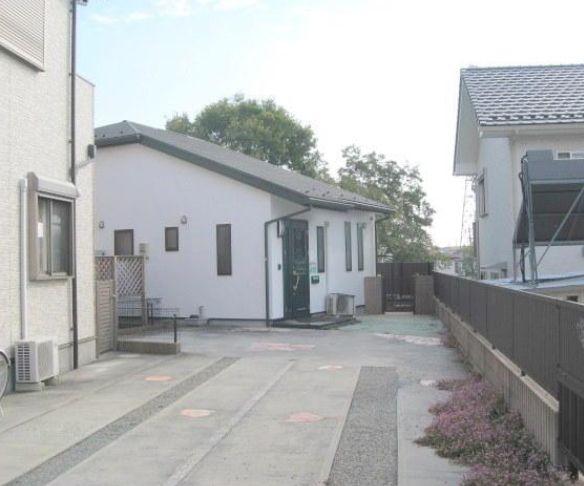 Local appearance photo
現地外観写真
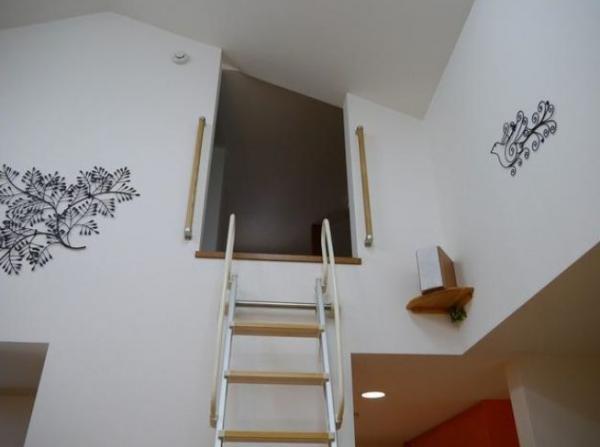 Other introspection
その他内観
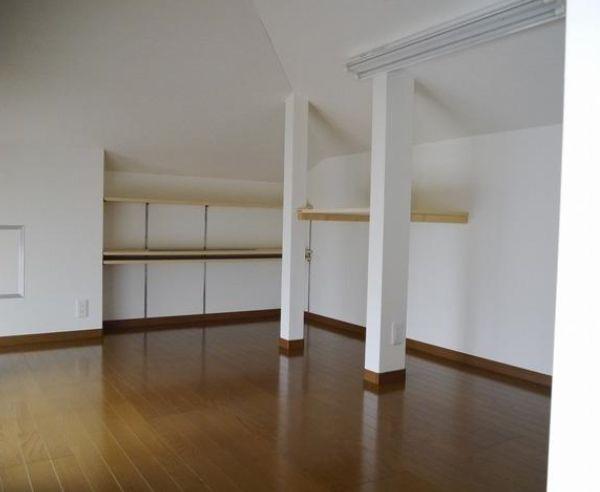 Other introspection
その他内観
Location
|



















