Used Homes » Kanto » Tokyo » Machida
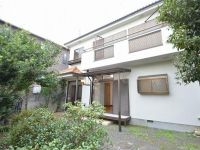 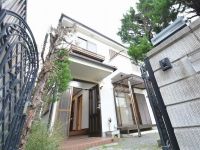
| | Machida, Tokyo 東京都町田市 |
| JR Yokohama Line "Aihara" walk 16 minutes JR横浜線「相原」歩16分 |
| Interior and exterior renovation, Yang per good, Immediate Available, A large gap between the neighboring house, A quiet residential area, Good view, See the mountain, Super close, System kitchen, All room storage, Around traffic fewer, 内外装リフォーム、陽当り良好、即入居可、隣家との間隔が大きい、閑静な住宅地、眺望良好、山が見える、スーパーが近い、システムキッチン、全居室収納、周辺交通量少なめ、 |
| Interior and exterior renovation, Yang per good, Immediate Available, A large gap between the neighboring house, A quiet residential area, Good view, See the mountain, Super close, System kitchen, All room storage, Around traffic fewer, Washbasin with shower, Bathroom 1 tsubo or more, 2-story, Double-glazing, Zenshitsuminami direction, Underfloor Storage, The window in the bathroom, Mu front building, Ventilation good, Storeroom, Maintained sidewalk, Open-air bath 内外装リフォーム、陽当り良好、即入居可、隣家との間隔が大きい、閑静な住宅地、眺望良好、山が見える、スーパーが近い、システムキッチン、全居室収納、周辺交通量少なめ、シャワー付洗面台、浴室1坪以上、2階建、複層ガラス、全室南向き、床下収納、浴室に窓、前面棟無、通風良好、納戸、整備された歩道、露天風呂 |
Features pickup 特徴ピックアップ | | Immediate Available / 2 along the line more accessible / See the mountain / Super close / It is close to the city / Interior and exterior renovation / Facing south / System kitchen / Yang per good / All room storage / Siemens south road / A quiet residential area / Around traffic fewer / Japanese-style room / Shaping land / garden / Washbasin with shower / Wide balcony / Toilet 2 places / Bathroom 1 tsubo or more / 2-story / South balcony / Double-glazing / Zenshitsuminami direction / Otobasu / Warm water washing toilet seat / Nantei / Underfloor Storage / The window in the bathroom / High-function toilet / Leafy residential area / Urban neighborhood / Mu front building / Ventilation good / Good view / Dish washing dryer / Located on a hill / A large gap between the neighboring house / Maintained sidewalk 即入居可 /2沿線以上利用可 /山が見える /スーパーが近い /市街地が近い /内外装リフォーム /南向き /システムキッチン /陽当り良好 /全居室収納 /南側道路面す /閑静な住宅地 /周辺交通量少なめ /和室 /整形地 /庭 /シャワー付洗面台 /ワイドバルコニー /トイレ2ヶ所 /浴室1坪以上 /2階建 /南面バルコニー /複層ガラス /全室南向き /オートバス /温水洗浄便座 /南庭 /床下収納 /浴室に窓 /高機能トイレ /緑豊かな住宅地 /都市近郊 /前面棟無 /通風良好 /眺望良好 /食器洗乾燥機 /高台に立地 /隣家との間隔が大きい /整備された歩道 | Price 価格 | | 22.5 million yen 2250万円 | Floor plan 間取り | | 3LDK 3LDK | Units sold 販売戸数 | | 1 units 1戸 | Total units 総戸数 | | 1 units 1戸 | Land area 土地面積 | | 150.72 sq m (45.59 tsubo) (Registration) 150.72m2(45.59坪)(登記) | Building area 建物面積 | | 89.42 sq m (27.04 tsubo) (Registration), Of underground garage 15 sq m 89.42m2(27.04坪)(登記)、うち地下車庫15m2 | Driveway burden-road 私道負担・道路 | | Share equity 444.31 sq m × (1 / 13), South 5m width (contact the road width 10.6m) 共有持分444.31m2×(1/13)、南5m幅(接道幅10.6m) | Completion date 完成時期(築年月) | | August 1992 1992年8月 | Address 住所 | | Machida, Tokyo Aihara-cho 東京都町田市相原町 | Traffic 交通 | | JR Yokohama Line "Aihara" walk 16 minutes
Keio Sagamihara Line "Hashimoto" walk 25 minutes
Keio Sagamihara Line "Tamasakai" walk 40 minutes JR横浜線「相原」歩16分
京王相模原線「橋本」歩25分
京王相模原線「多摩境」歩40分
| Related links 関連リンク | | [Related Sites of this company] 【この会社の関連サイト】 | Person in charge 担当者より | | Person in charge of Abe Norio Age: 30 Daigyokai Experience: 10 years ・ Forrest Gump. Cherish the encounter with our customers, Please let me support the looking your dream of my home with full force. We propose from every point of view. I'd love to, Please feel free to contact. 担当者阿部 典夫年齢:30代業界経験:10年・一期一会。お客様との出会いを大切に、お客様の夢のマイホーム探しを全力でサポートさせて頂きます。あらゆる視点からご提案します。是非、お気軽にご連絡ください。 | Contact お問い合せ先 | | TEL: 0800-600-6698 [Toll free] mobile phone ・ Also available from PHS
Caller ID is not notified
Please contact the "saw SUUMO (Sumo)"
If it does not lead, If the real estate company TEL:0800-600-6698【通話料無料】携帯電話・PHSからもご利用いただけます
発信者番号は通知されません
「SUUMO(スーモ)を見た」と問い合わせください
つながらない方、不動産会社の方は
| Building coverage, floor area ratio 建ぺい率・容積率 | | 40% ・ 80% 40%・80% | Time residents 入居時期 | | Immediate available 即入居可 | Land of the right form 土地の権利形態 | | Ownership 所有権 | Structure and method of construction 構造・工法 | | Wooden 2-story (framing method) 木造2階建(軸組工法) | Renovation リフォーム | | December 2013 interior renovation completed, December 2013 exterior renovation completed 2013年12月内装リフォーム済、2013年12月外装リフォーム済 | Other limitations その他制限事項 | | Regulations have by the Landscape Act, Residential land development construction regulation area, Height district, Height ceiling Yes, Site area minimum Yes, Shade limit Yes, On-site step Yes, Contact road and the step Yes 景観法による規制有、宅地造成工事規制区域、高度地区、高さ最高限度有、敷地面積最低限度有、日影制限有、敷地内段差有、接道と段差有 | Overview and notices その他概要・特記事項 | | Contact Person: Abe Norio, Facilities: Public Water Supply, Individual septic tank, Individual LPG, Parking: underground garage 担当者:阿部 典夫、設備:公営水道、個別浄化槽、個別LPG、駐車場:地下車庫 | Company profile 会社概要 | | <Mediation> Governor of Tokyo (1) No. 089264 (Corporation) Tokyo Metropolitan Government Building Lots and Buildings Transaction Business Association (Corporation) metropolitan area real estate Fair Trade Council member (Ltd.) Urban Home Machida branch Yubinbango194-0022 Tokyo Machida Morino 1-34-10 first Yazawa building first floor <仲介>東京都知事(1)第089264号(公社)東京都宅地建物取引業協会会員 (公社)首都圏不動産公正取引協議会加盟(株)アーバンホーム町田支店〒194-0022 東京都町田市森野1-34-10 第1矢沢ビル1階 |
Local appearance photo現地外観写真 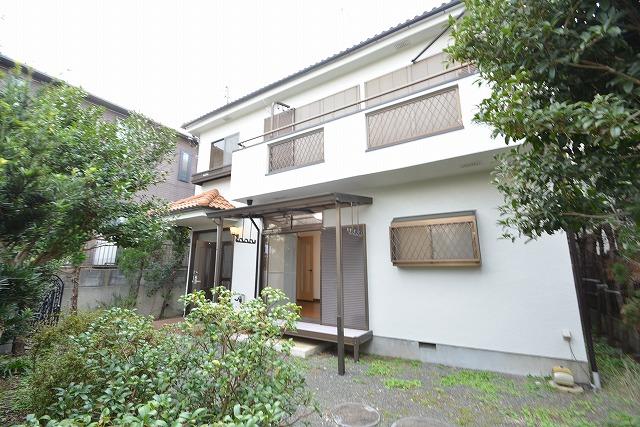 Local (12 May 2013) Shooting
現地(2013年12月)撮影
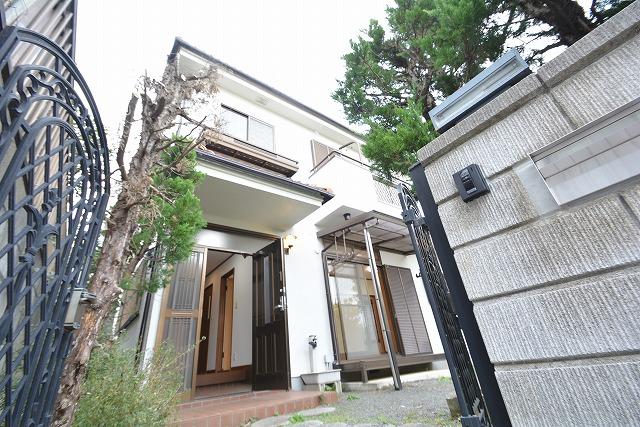 Local (12 May 2013) Shooting
現地(2013年12月)撮影
Livingリビング 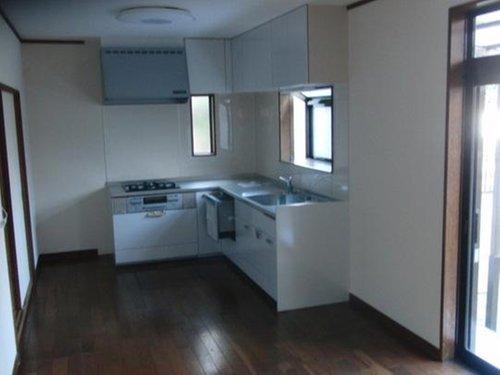 Indoor (12 May 2013) Shooting
室内(2013年12月)撮影
Floor plan間取り図 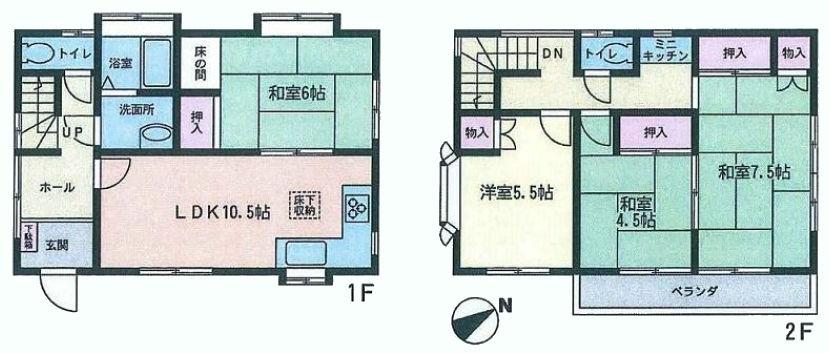 22.5 million yen, 3LDK, Land area 150.72 sq m , Building area 89.42 sq m floor plan
2250万円、3LDK、土地面積150.72m2、建物面積89.42m2 間取り図
Kitchenキッチン 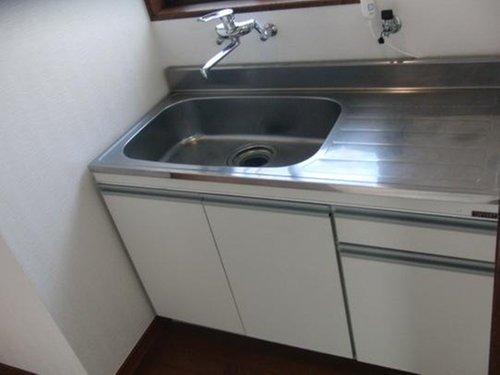 Indoor (12 May 2013) Shooting
室内(2013年12月)撮影
Non-living roomリビング以外の居室 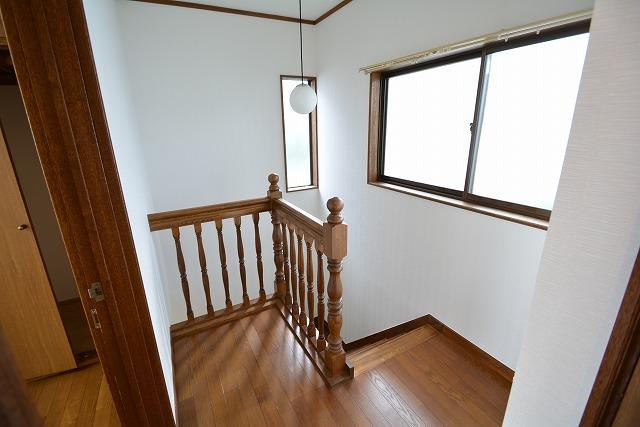 Indoor (12 May 2013) Shooting
室内(2013年12月)撮影
Local photos, including front road前面道路含む現地写真 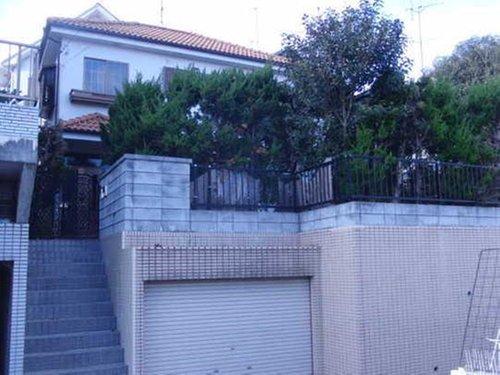 Local (12 May 2013) Shooting
現地(2013年12月)撮影
Compartment figure区画図 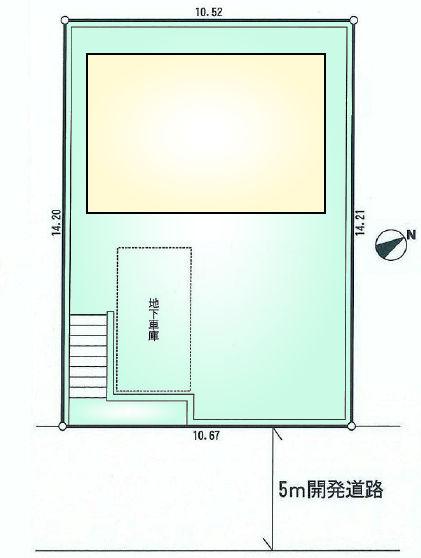 22.5 million yen, 3LDK, Land area 150.72 sq m , Building area 89.42 sq m compartment view
2250万円、3LDK、土地面積150.72m2、建物面積89.42m2 区画図
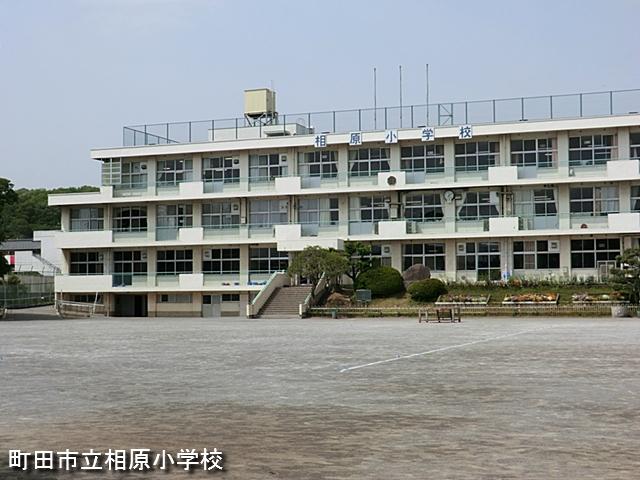 Primary school
小学校
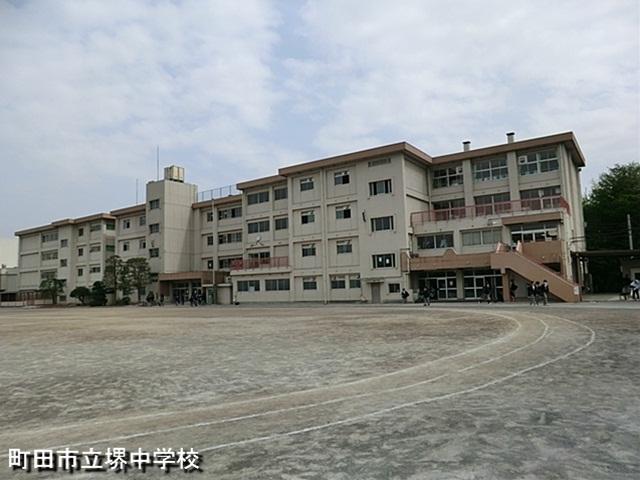 Junior high school
中学校
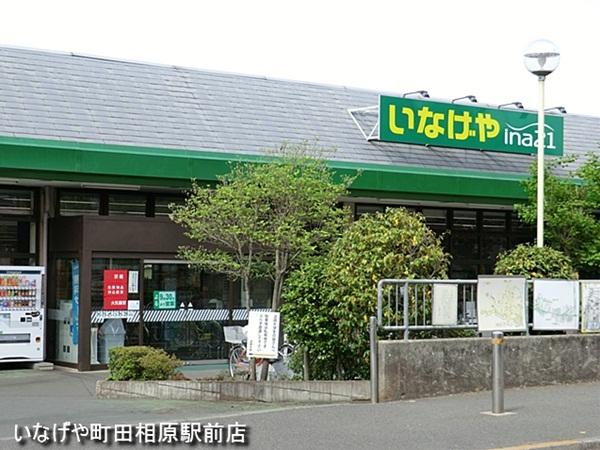 Supermarket
スーパー
Location
|












