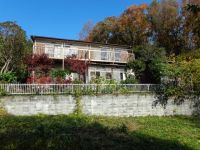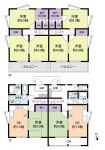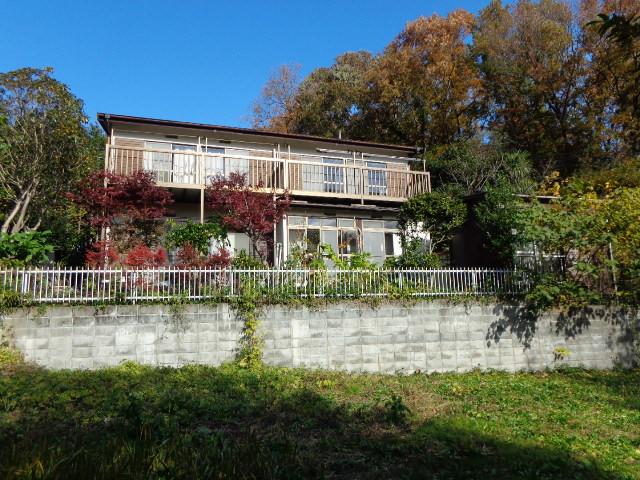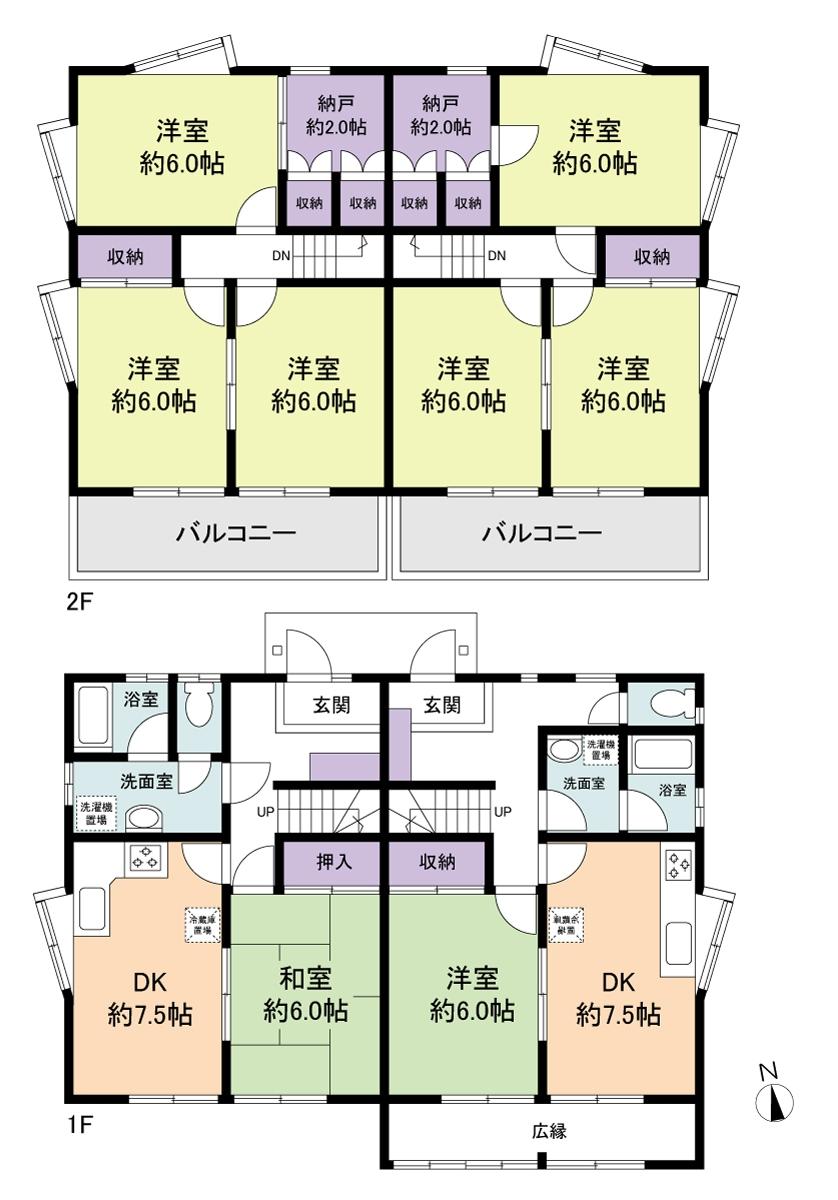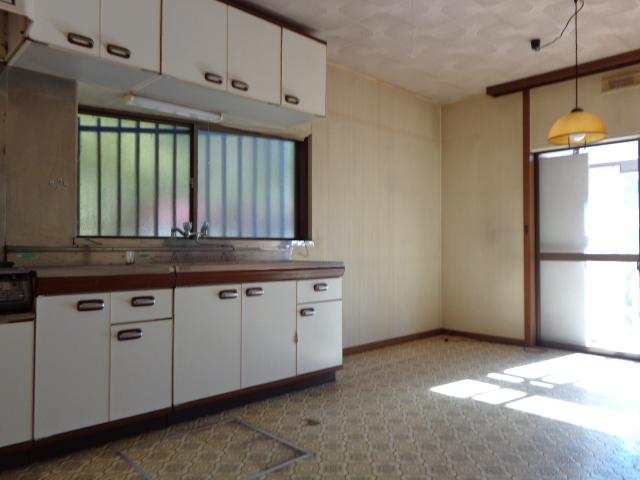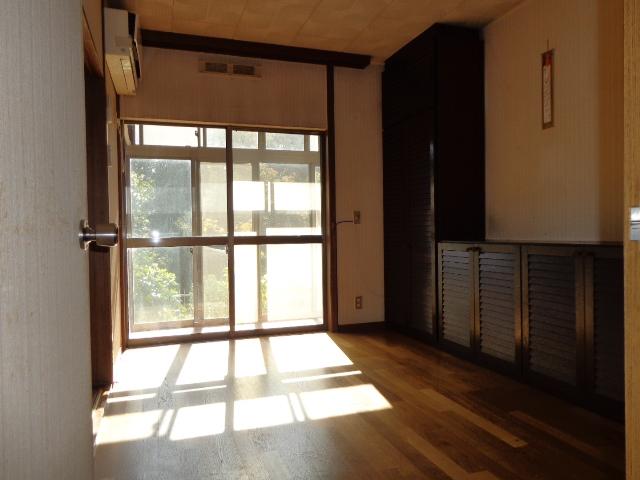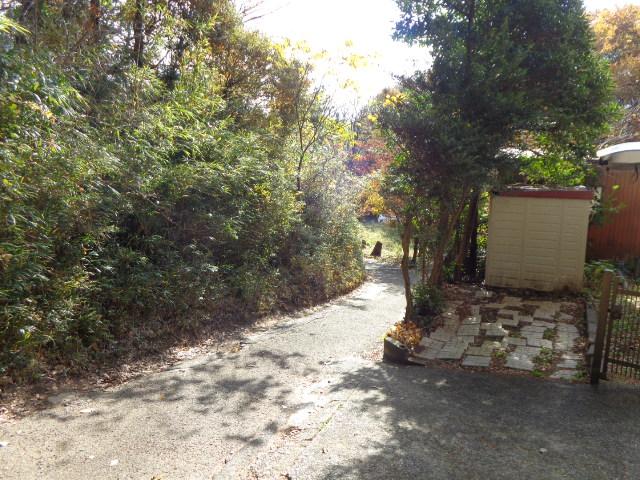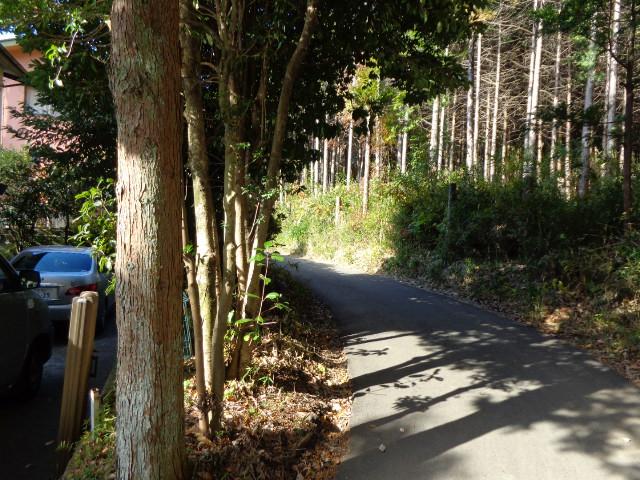|
|
Machida, Tokyo
東京都町田市
|
|
Odakyu line "Machida" bus 18 field Tsuda garage walk 6 minutes
小田急線「町田」バス18分野津田車庫歩6分
|
Features pickup 特徴ピックアップ | | Parking two Allowed / Land 50 square meters or more / Yang per good / Corner lot / Garden more than 10 square meters / 2-story / Nantei / Leafy residential area / Mu front building / Ventilation good / 2 family house 駐車2台可 /土地50坪以上 /陽当り良好 /角地 /庭10坪以上 /2階建 /南庭 /緑豊かな住宅地 /前面棟無 /通風良好 /2世帯住宅 |
Price 価格 | | 16.8 million yen 1680万円 |
Floor plan 間取り | | 8DDKK 8DDKK |
Units sold 販売戸数 | | 1 units 1戸 |
Land area 土地面積 | | 330 sq m (registration) 330m2(登記) |
Building area 建物面積 | | 149.87 sq m 149.87m2 |
Driveway burden-road 私道負担・道路 | | Nothing, North 1.8m width 無、北1.8m幅 |
Completion date 完成時期(築年月) | | August 1982 1982年8月 |
Address 住所 | | Machida, Tokyo Nozuta cho 東京都町田市野津田町 |
Traffic 交通 | | Odakyu line "Machida" bus 18 field Tsuda garage walk 6 minutes
Odakyu line "Tsurukawa" bus 14 field Tsuda garage walk 6 minutes 小田急線「町田」バス18分野津田車庫歩6分
小田急線「鶴川」バス14分野津田車庫歩6分
|
Person in charge 担当者より | | Person in charge of real-estate and building Fukudome Shinji Age: I will respond quickly to the 30s your expectations. I will announce the new information and non-public information in a timely manner is recommended before purchase. Assets will continue to work hard so that you can increase the sale even a little when your sale. . 担当者宅建福留 信治年齢:30代お客様のご期待にスピーディに対応させていただきます。ご購入に際しては新着情報や未公開情報をタイムリーにお知らせさせていただきます。ご売却に際しては資産が少しでも高く売却できるよう頑張ってまいります。. |
Contact お問い合せ先 | | TEL: 0800-603-0016 [Toll free] mobile phone ・ Also available from PHS
Caller ID is not notified
Please contact the "saw SUUMO (Sumo)"
If it does not lead, If the real estate company TEL:0800-603-0016【通話料無料】携帯電話・PHSからもご利用いただけます
発信者番号は通知されません
「SUUMO(スーモ)を見た」と問い合わせください
つながらない方、不動産会社の方は
|
Building coverage, floor area ratio 建ぺい率・容積率 | | 30% ・ Fifty percent 30%・50% |
Time residents 入居時期 | | April 2014 schedule 2014年4月予定 |
Land of the right form 土地の権利形態 | | Ownership 所有権 |
Structure and method of construction 構造・工法 | | Wooden 2-story 木造2階建 |
Construction 施工 | | Misawa Homes ミサワホーム |
Use district 用途地域 | | One low-rise 1種低層 |
Other limitations その他制限事項 | | Setback: upon, Residential land development construction regulation area セットバック:要、宅地造成工事規制区域 |
Overview and notices その他概要・特記事項 | | Contact: Fukudome Shinji, Facilities: Public Water Supply, Individual septic tank, Individual LPG, Parking: car space 担当者:福留 信治、設備:公営水道、個別浄化槽、個別LPG、駐車場:カースペース |
Company profile 会社概要 | | <Mediation> Minister of Land, Infrastructure and Transport (12) No. 001168 (one company) Real Estate Association (Corporation) metropolitan area real estate Fair Trade Council member Odakyu Real Estate Co., Ltd. (stock) Tsurukawa shop Yubinbango195-0053 Machida, Tokyo Noketani 1-9-2 Tsurukawa Station North Square before <仲介>国土交通大臣(12)第001168号(一社)不動産協会会員 (公社)首都圏不動産公正取引協議会加盟小田急不動産(株)鶴川店〒195-0053 東京都町田市能ヶ谷1-9-2 鶴川駅北口広場前 |
