Used Homes » Kanto » Tokyo » Machida
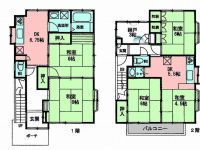 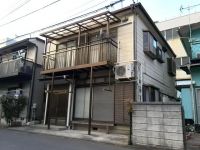
| | Machida, Tokyo 東京都町田市 |
| Denentoshi Tokyu "Minami Machida" walk 22 minutes 東急田園都市線「南町田」歩22分 |
| Immediate Available, 2 along the line more accessible, Facing south, Yang per good, Siemens south road, A quiet residential areaese-style room, Shaping land, 2-story, Underfloor Storage, Leafy residential area, City gas, Flat terrain 即入居可、2沿線以上利用可、南向き、陽当り良好、南側道路面す、閑静な住宅地、和室、整形地、2階建、床下収納、緑豊かな住宅地、都市ガス、平坦地 |
| Immediate Available, 2 along the line more accessible, Facing south, Yang per good, Siemens south road, A quiet residential area, System kitchenese-style room, Shaping land, 2-story, South balcony, loft, Underfloor Storage, Leafy residential area, City gas, Flat terrain 即入居可、2沿線以上利用可、南向き、陽当り良好、南側道路面す、閑静な住宅地、システムキッチン、和室、整形地、2階建、南面バルコニー、ロフト、床下収納、緑豊かな住宅地、都市ガス、平坦地 |
Features pickup 特徴ピックアップ | | Immediate Available / 2 along the line more accessible / Facing south / System kitchen / Yang per good / Siemens south road / A quiet residential area / Japanese-style room / Shaping land / 2-story / South balcony / loft / Underfloor Storage / Leafy residential area / City gas / Flat terrain 即入居可 /2沿線以上利用可 /南向き /システムキッチン /陽当り良好 /南側道路面す /閑静な住宅地 /和室 /整形地 /2階建 /南面バルコニー /ロフト /床下収納 /緑豊かな住宅地 /都市ガス /平坦地 | Price 価格 | | 23 million yen 2300万円 | Floor plan 間取り | | 5DDKK 5DDKK | Units sold 販売戸数 | | 1 units 1戸 | Total units 総戸数 | | 1 units 1戸 | Land area 土地面積 | | 82 sq m (registration) 82m2(登記) | Building area 建物面積 | | 97.2 sq m (registration) 97.2m2(登記) | Driveway burden-road 私道負担・道路 | | Nothing, South 4m width 無、南4m幅 | Completion date 完成時期(築年月) | | December 1991 1991年12月 | Address 住所 | | Machida, Tokyo Ogawa 東京都町田市小川 | Traffic 交通 | | Denentoshi Tokyu "Minami Machida" walk 22 minutes
Denentoshi Tokyu "Suzukakedai" walk 18 minutes
JR Yokohama Line "Naruse" walk 26 minutes 東急田園都市線「南町田」歩22分
東急田園都市線「すずかけ台」歩18分
JR横浜線「成瀬」歩26分
| Related links 関連リンク | | [Related Sites of this company] 【この会社の関連サイト】 | Person in charge 担当者より | | Rep Shimakura Tomoaki Age: 20 Daigyokai experience: We offer looking for a listing taking advantage of the origin of the five-year Machida to every nook and corner! I shall still young person, We support the purchase for your eyes! Please come to see us recently because it is often said is similar to a certain skater! Lol 担当者島倉 知章年齢:20代業界経験:5年町田市の出身を生かし物件情報を隅々まで探しご提案致します!まだまだ若輩ものですが、お客様目線で購入をサポート致します!最近某スケート選手に似てるとよく言われますので是非見に来て下さい!笑 | Contact お問い合せ先 | | TEL: 0800-603-6742 [Toll free] mobile phone ・ Also available from PHS
Caller ID is not notified
Please contact the "saw SUUMO (Sumo)"
If it does not lead, If the real estate company TEL:0800-603-6742【通話料無料】携帯電話・PHSからもご利用いただけます
発信者番号は通知されません
「SUUMO(スーモ)を見た」と問い合わせください
つながらない方、不動産会社の方は
| Building coverage, floor area ratio 建ぺい率・容積率 | | 60% ・ 200% 60%・200% | Time residents 入居時期 | | Immediate available 即入居可 | Land of the right form 土地の権利形態 | | Ownership 所有権 | Structure and method of construction 構造・工法 | | Wooden 2-story (framing method) 木造2階建(軸組工法) | Use district 用途地域 | | Semi-industrial 準工業 | Other limitations その他制限事項 | | Regulations have by the Landscape Act, Residential land development construction regulation area 景観法による規制有、宅地造成工事規制区域 | Overview and notices その他概要・特記事項 | | Contact: Shimakura Tomoaki, Facilities: Public Water Supply, This sewage, City gas, Parking: car space 担当者:島倉 知章、設備:公営水道、本下水、都市ガス、駐車場:カースペース | Company profile 会社概要 | | <Mediation> Governor of Tokyo (2) No. 085180 (Ltd.) Principal Home Yubinbango194-0036 Machida, Tokyo Kiso east 2-3-22 Court ・ Pal 2F <仲介>東京都知事(2)第085180号(株)プリンシパルホーム〒194-0036 東京都町田市木曽東2-3-22コート・パル2F |
Floor plan間取り図 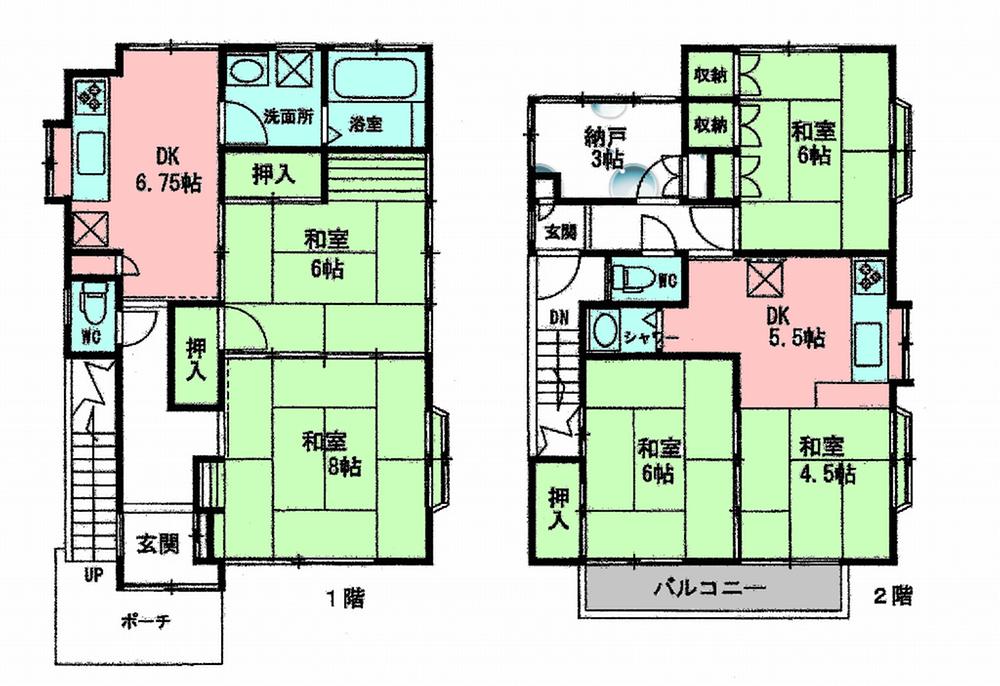 23 million yen, 5DDKK, Land area 82 sq m , Building area 97.2 sq m
2300万円、5DDKK、土地面積82m2、建物面積97.2m2
Local photos, including front road前面道路含む現地写真 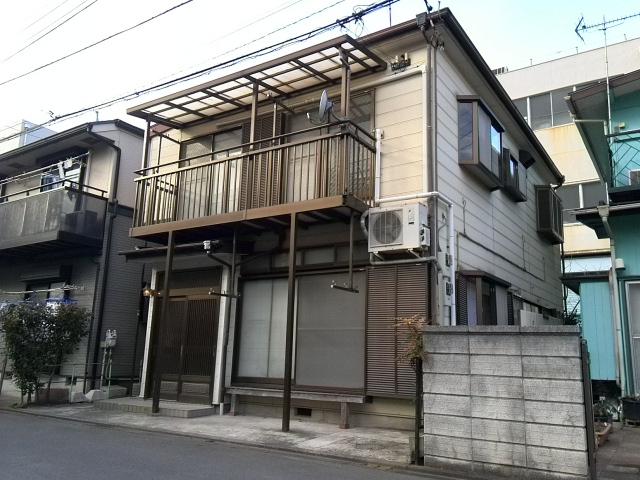 Local (01 May 2014) Shooting
現地(2014年01月)撮影
Local appearance photo現地外観写真 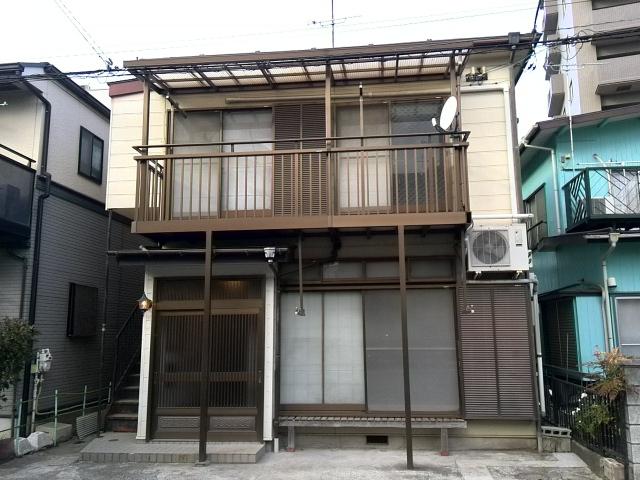 Local (01 May 2014) Shooting
現地(2014年01月)撮影
Bathroom浴室 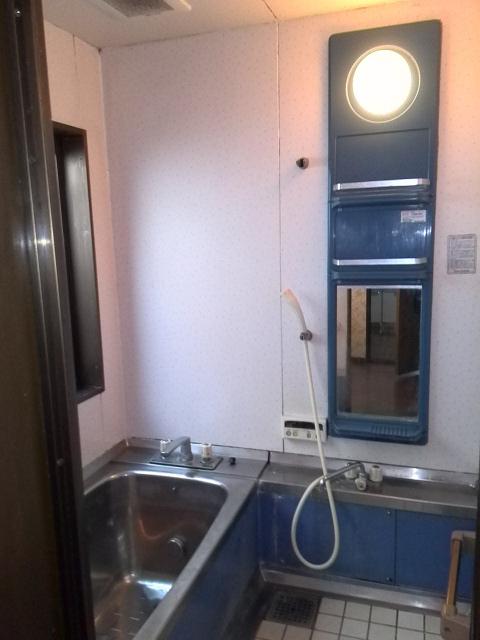 Indoor (01 May 2014) Shooting
室内(2014年01月)撮影
Kitchenキッチン 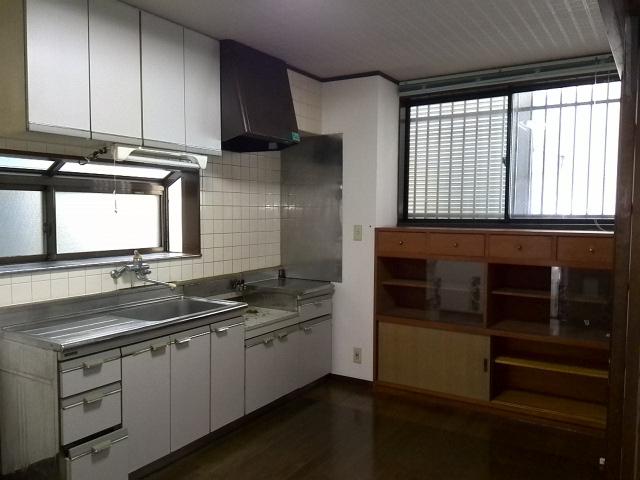 Indoor (01 May 2014) Shooting
室内(2014年01月)撮影
Non-living roomリビング以外の居室 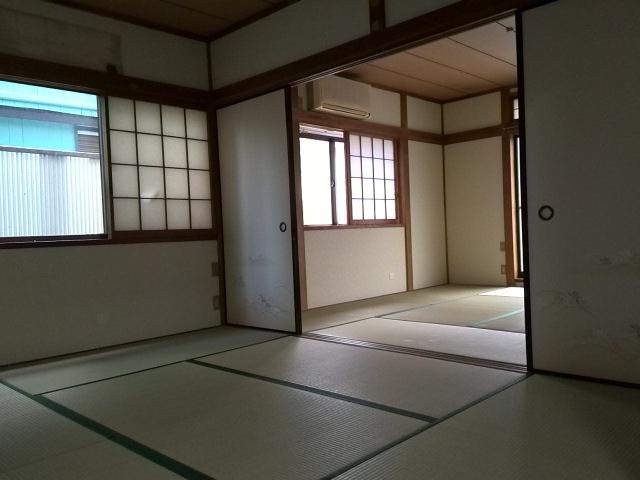 Indoor (01 May 2014) Shooting
室内(2014年01月)撮影
Location
|







