2011December
31,800,000 yen, 3LDK + S (storeroom), 99.36 sq m
Used Homes » Kanto » Tokyo » Machida
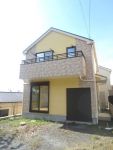 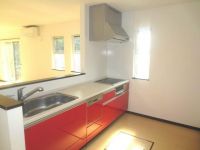
| | Machida, Tokyo 東京都町田市 |
| Keio Sagamihara Line "Tamasakai" walk 12 minutes 京王相模原線「多摩境」歩12分 |
Features pickup 特徴ピックアップ | | Immediate Available / 2 along the line more accessible / Super close / Facing south / System kitchen / Washbasin with shower / Toilet 2 places / Bathroom 1 tsubo or more / 2-story / Otobasu / Underfloor Storage / TV monitor interphone / All living room flooring / IH cooking heater / Dish washing dryer / Walk-in closet / Water filter / All-electric / City gas 即入居可 /2沿線以上利用可 /スーパーが近い /南向き /システムキッチン /シャワー付洗面台 /トイレ2ヶ所 /浴室1坪以上 /2階建 /オートバス /床下収納 /TVモニタ付インターホン /全居室フローリング /IHクッキングヒーター /食器洗乾燥機 /ウォークインクロゼット /浄水器 /オール電化 /都市ガス | Event information イベント情報 | | Open House (Please be sure to ask in advance) schedule / January 11 (Saturday) ~ January 12 (Sunday) <reservation> We are looking forward to hearing from you. Tamasakai is the location of the 12-minute walk from the train station ☆ オープンハウス(事前に必ずお問い合わせください)日程/1月11日(土曜日) ~ 1月12日(日曜日)<予約制>ご連絡お待ちしております。多摩境駅より徒歩12分の立地です☆ | Price 価格 | | 31,800,000 yen 3180万円 | Floor plan 間取り | | 3LDK + S (storeroom) 3LDK+S(納戸) | Units sold 販売戸数 | | 1 units 1戸 | Land area 土地面積 | | 131.57 sq m (registration) 131.57m2(登記) | Building area 建物面積 | | 99.36 sq m (registration) 99.36m2(登記) | Driveway burden-road 私道負担・道路 | | Nothing 無 | Completion date 完成時期(築年月) | | December 2011 2011年12月 | Address 住所 | | Machida, Tokyo Oyama-cho 東京都町田市小山町 | Traffic 交通 | | Keio Sagamihara Line "Tamasakai" walk 12 minutes
JR Sagami Line "Hashimoto" bus 9 minutes Mitakedo walk 3 minutes
JR Yokohama Line "Machida" 30 minutes Mitakedo walk 3 minutes by bus 京王相模原線「多摩境」歩12分
JR相模線「橋本」バス9分御嶽堂歩3分
JR横浜線「町田」バス30分御嶽堂歩3分
| Contact お問い合せ先 | | TEL: 0800-603-0735 [Toll free] mobile phone ・ Also available from PHS
Caller ID is not notified
Please contact the "saw SUUMO (Sumo)"
If it does not lead, If the real estate company TEL:0800-603-0735【通話料無料】携帯電話・PHSからもご利用いただけます
発信者番号は通知されません
「SUUMO(スーモ)を見た」と問い合わせください
つながらない方、不動産会社の方は
| Building coverage, floor area ratio 建ぺい率・容積率 | | 40% ・ 80% 40%・80% | Time residents 入居時期 | | Immediate available 即入居可 | Land of the right form 土地の権利形態 | | Ownership 所有権 | Structure and method of construction 構造・工法 | | Wooden 2-story 木造2階建 | Use district 用途地域 | | One low-rise 1種低層 | Overview and notices その他概要・特記事項 | | Facilities: Public Water Supply, This sewage, All-electric 設備:公営水道、本下水、オール電化 | Company profile 会社概要 | | <Mediation> Governor of Tokyo (11) Article 029649 No. Royal housing (Ltd.) Tamasakai Station shop Yubinbango194-0215 Machida, Tokyo Koyama months hill 3-22-16 Monte Verde Commercial Building A <仲介>東京都知事(11)第029649号ロイヤルハウジング(株)多摩境駅前ショップ〒194-0215 東京都町田市小山ヶ丘3-22-16 モンテヴェルデ商業棟A棟 |
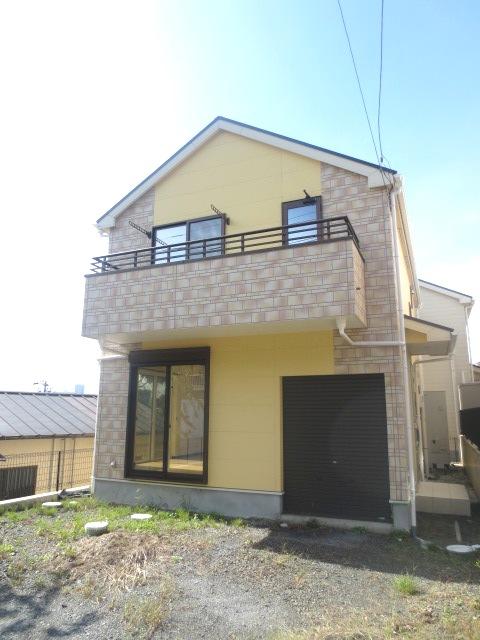 Local appearance photo
現地外観写真
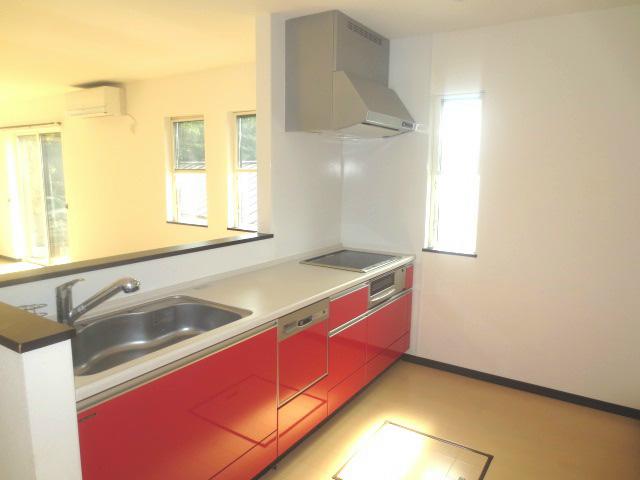 Kitchen
キッチン
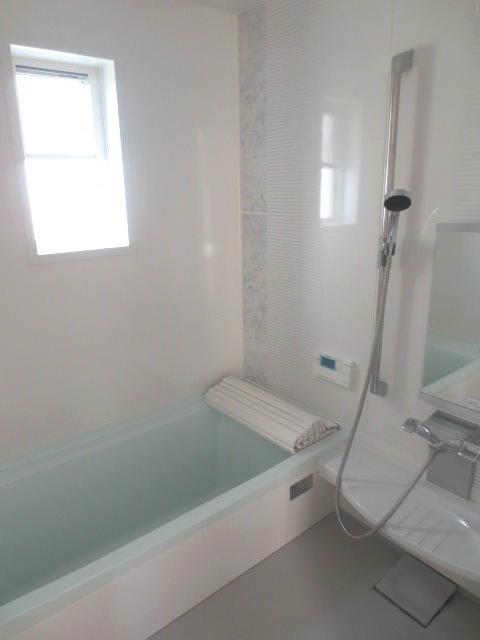 Bathroom
浴室
Floor plan間取り図 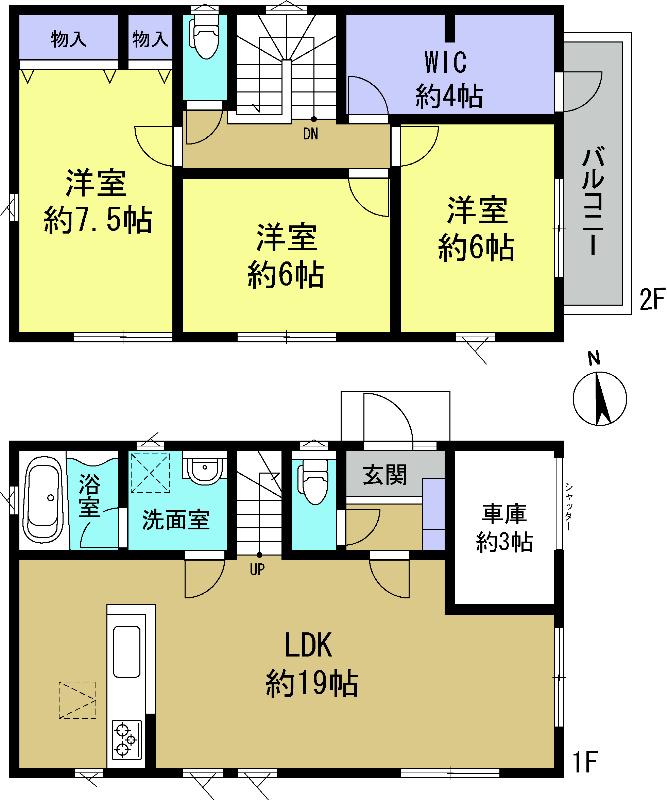 31,800,000 yen, 3LDK+S, Land area 131.57 sq m , Building area 99.36 sq m
3180万円、3LDK+S、土地面積131.57m2、建物面積99.36m2
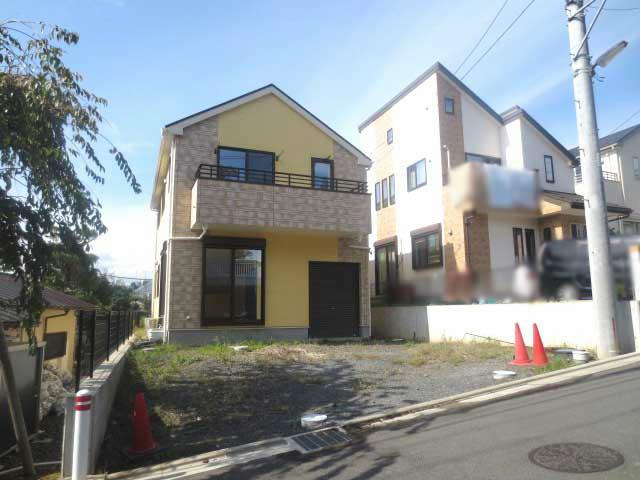 Local appearance photo
現地外観写真
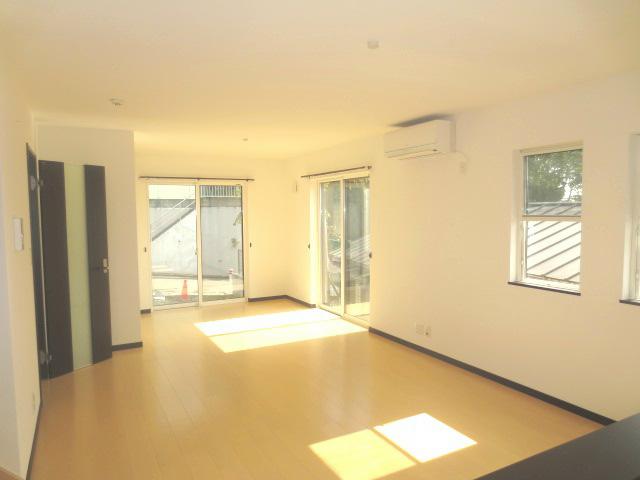 Living
リビング
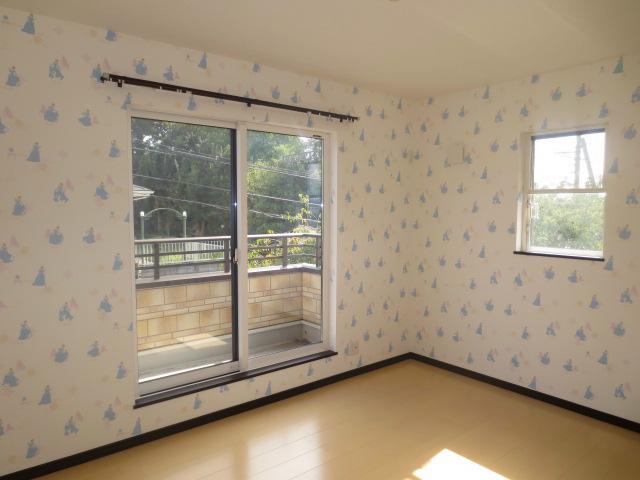 Non-living room
リビング以外の居室
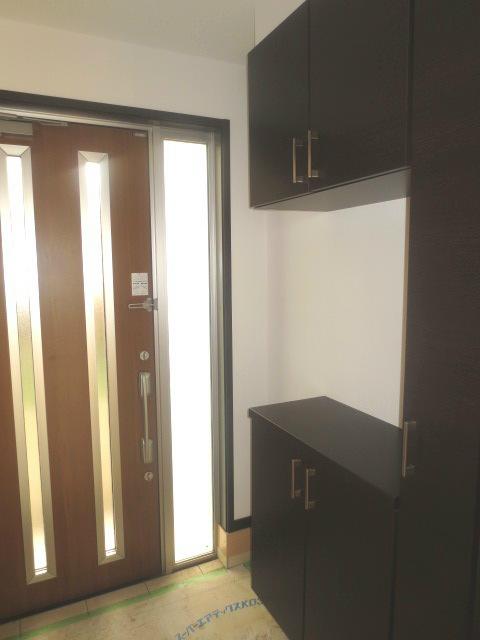 Entrance
玄関
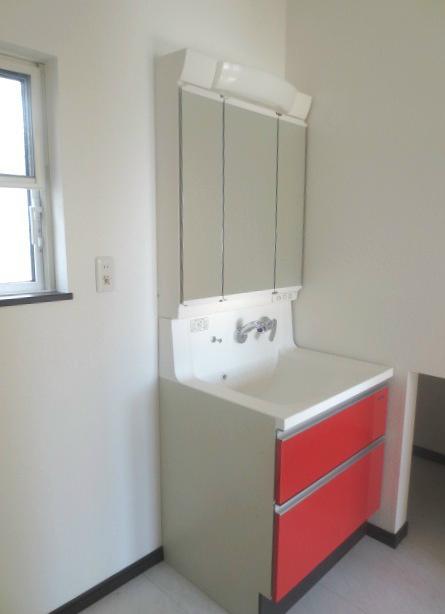 Wash basin, toilet
洗面台・洗面所
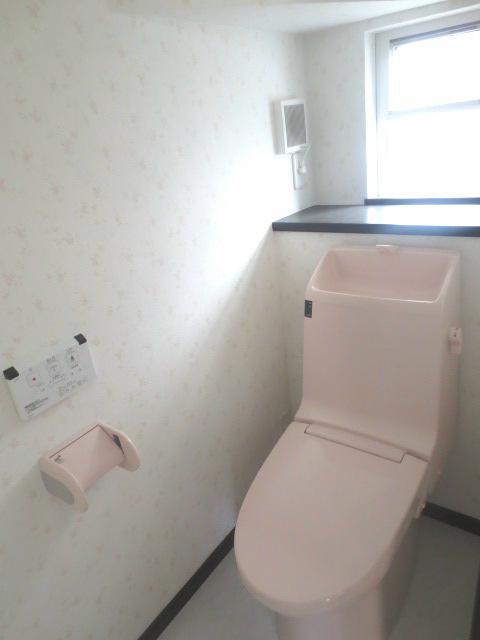 Toilet
トイレ
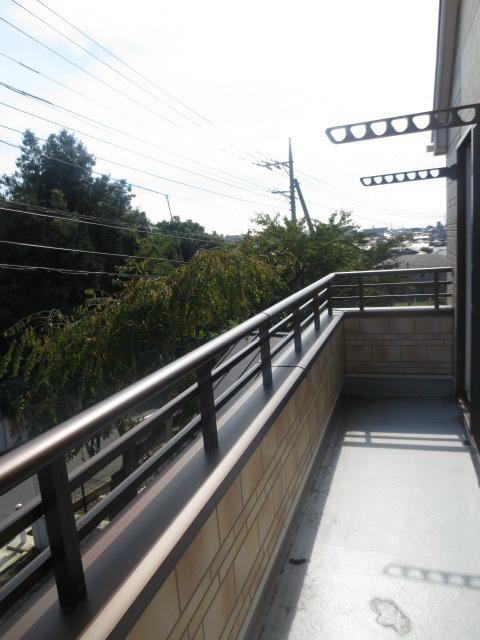 Balcony
バルコニー
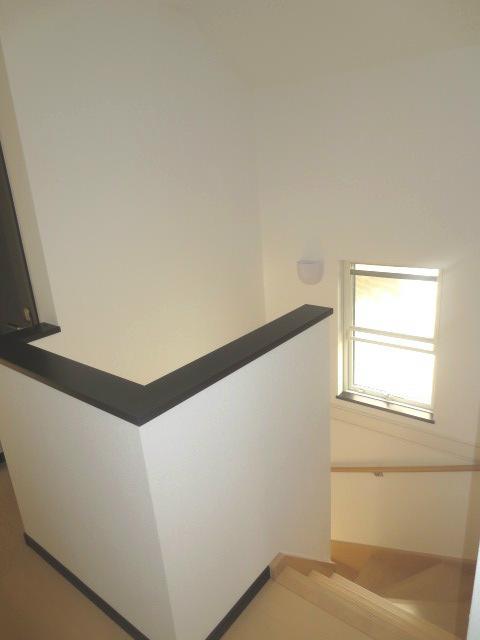 Other introspection
その他内観
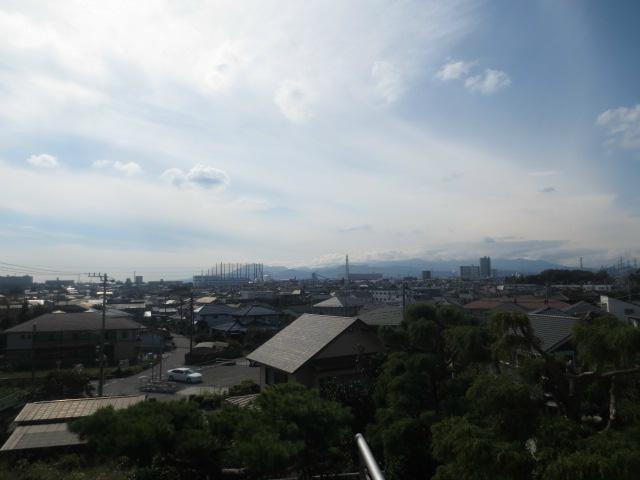 View photos from the dwelling unit
住戸からの眺望写真
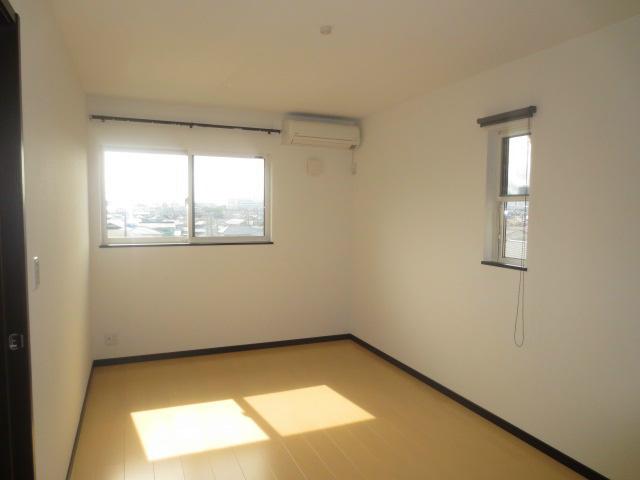 Non-living room
リビング以外の居室
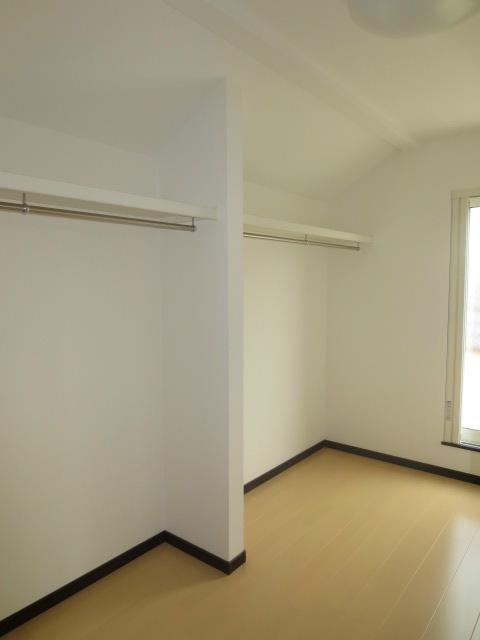 Other introspection
その他内観
Location
|
















