Used Homes » Kanto » Tokyo » Meguro
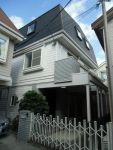 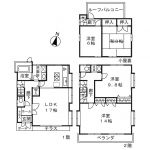
| | Meguro-ku, Tokyo 東京都目黒区 |
| Tokyu Toyoko Line "Metropolitan University" walk 15 minutes 東急東横線「都立大学」歩15分 |
| South road, All room 6 tatami mats or more, A quiet residential area, LDK15 tatami mats or more, South balcony, Toilet 2 places, 2 along the line more accessible, Fiscal year Available, Super close, System kitchen, Yang per good 南側道路、全居室6畳以上、閑静な住宅地、LDK15畳以上、南面バルコニー、トイレ2箇所、2沿線以上利用可、年度内入居可、スーパーが近い、システムキッチン、陽当り良好 |
| ■ The room there is a good roof balcony with a panoramic view ■ Sunny, bright house ■ Building area 124.33 sq m , Large 4LDK ■ July 2008 renovation and construction already Building condition good ■ June 2012 equipment inspection completed. ■ June 2012 termite research already ■ Carport Yes ■ Komazawa Park about 620m ・ Tokyo Medical Center about 420m ■眺望の良いルーフバルコニーがあるお部屋■日当り良好な明るい住まい■建物面積124.33m2、大型4LDK■平成20年7月リフォーム施工済み 建物コンディション良好■平成24年6月設備点検済み■平成24年6月シロアリ調査済み■カーポート有■駒沢公園約620m・東京医療センター約420m |
Features pickup 特徴ピックアップ | | 2 along the line more accessible / Fiscal year Available / Super close / Facing south / System kitchen / Yang per good / Flat to the station / Siemens south road / A quiet residential area / LDK15 tatami mats or more / Japanese-style room / 3 face lighting / Toilet 2 places / Bathroom 1 tsubo or more / South balcony / Underfloor Storage / The window in the bathroom / Ventilation good / Good view / All room 6 tatami mats or more / Three-story or more / City gas / All rooms are two-sided lighting / roof balcony / Flat terrain 2沿線以上利用可 /年度内入居可 /スーパーが近い /南向き /システムキッチン /陽当り良好 /駅まで平坦 /南側道路面す /閑静な住宅地 /LDK15畳以上 /和室 /3面採光 /トイレ2ヶ所 /浴室1坪以上 /南面バルコニー /床下収納 /浴室に窓 /通風良好 /眺望良好 /全居室6畳以上 /3階建以上 /都市ガス /全室2面採光 /ルーフバルコニー /平坦地 | Price 価格 | | 69,800,000 yen 6980万円 | Floor plan 間取り | | 4LDK 4LDK | Units sold 販売戸数 | | 1 units 1戸 | Land area 土地面積 | | 111.16 sq m (33.62 tsubo) (Registration) 111.16m2(33.62坪)(登記) | Building area 建物面積 | | 124.33 sq m (37.60 tsubo) (Registration) 124.33m2(37.60坪)(登記) | Driveway burden-road 私道負担・道路 | | 18.4 sq m , South 4m width 18.4m2、南4m幅 | Completion date 完成時期(築年月) | | March 1994 1994年3月 | Address 住所 | | Meguro-ku, Tokyo Higashigaoka 1 東京都目黒区東が丘1 | Traffic 交通 | | Tokyu Toyoko Line "Metropolitan University" walk 15 minutes
Denentoshi Tokyu "Komazawa" walk 15 minutes
JR Yamanote Line "Shibuya" bus 16 minutes Kakinokizaka alternating before walking 1 minute 東急東横線「都立大学」歩15分
東急田園都市線「駒沢大学」歩15分
JR山手線「渋谷」バス16分柿の木坂交番前歩1分
| Related links 関連リンク | | [Related Sites of this company] 【この会社の関連サイト】 | Person in charge 担当者より | | The person in charge Maruyama SatoshiYukari 担当者丸山 智由 | Contact お問い合せ先 | | TEL: 0800-603-8160 [Toll free] mobile phone ・ Also available from PHS
Caller ID is not notified
Please contact the "saw SUUMO (Sumo)"
If it does not lead, If the real estate company TEL:0800-603-8160【通話料無料】携帯電話・PHSからもご利用いただけます
発信者番号は通知されません
「SUUMO(スーモ)を見た」と問い合わせください
つながらない方、不動産会社の方は
| Expenses 諸費用 | | Town fee: 3000 yen / Year 町内会費:3000円/年 | Building coverage, floor area ratio 建ぺい率・容積率 | | 60% ・ 150% 60%・150% | Time residents 入居時期 | | Consultation 相談 | Land of the right form 土地の権利形態 | | Ownership 所有権 | Structure and method of construction 構造・工法 | | Wooden three-story (framing method) 木造3階建(軸組工法) | Renovation リフォーム | | July 2008 interior renovation completed (toilet ・ wall ・ floor ・ all rooms ・ Water heater replacement), July 2008 exterior renovation completed (outer wall ・ roof) 2008年7月内装リフォーム済(トイレ・壁・床・全室・給湯器交換)、2008年7月外装リフォーム済(外壁・屋根) | Use district 用途地域 | | One low-rise 1種低層 | Other limitations その他制限事項 | | Height district, Fire zones, Quasi-fire zones, Building area minimum Yes 高度地区、防火地域、準防火地域、建物面積最低限度有 | Overview and notices その他概要・特記事項 | | Contact: Maruyama SatoshiYukari, Facilities: Public Water Supply, This sewage, City gas, Parking: Car Port 担当者:丸山 智由、設備:公営水道、本下水、都市ガス、駐車場:カーポート | Company profile 会社概要 | | <Mediation> Minister of Land, Infrastructure and Transport (2) the first 007,535 No. Nice Co., Ltd. Nice residence of Information Center Smile Cafe Kawasaki Yubinbango212-0012 Kawasaki-shi, Kanagawa-ku, Saiwai Nakasaiwai cho 4-51-1 NIC Urban spirits Kawasaki first floor <仲介>国土交通大臣(2)第007535号ナイス(株)ナイス住まいの情報館住まいるCafe川崎〒212-0012 神奈川県川崎市幸区中幸町4-51-1 NICアーバンスピリッツ川崎1階 |
Otherその他 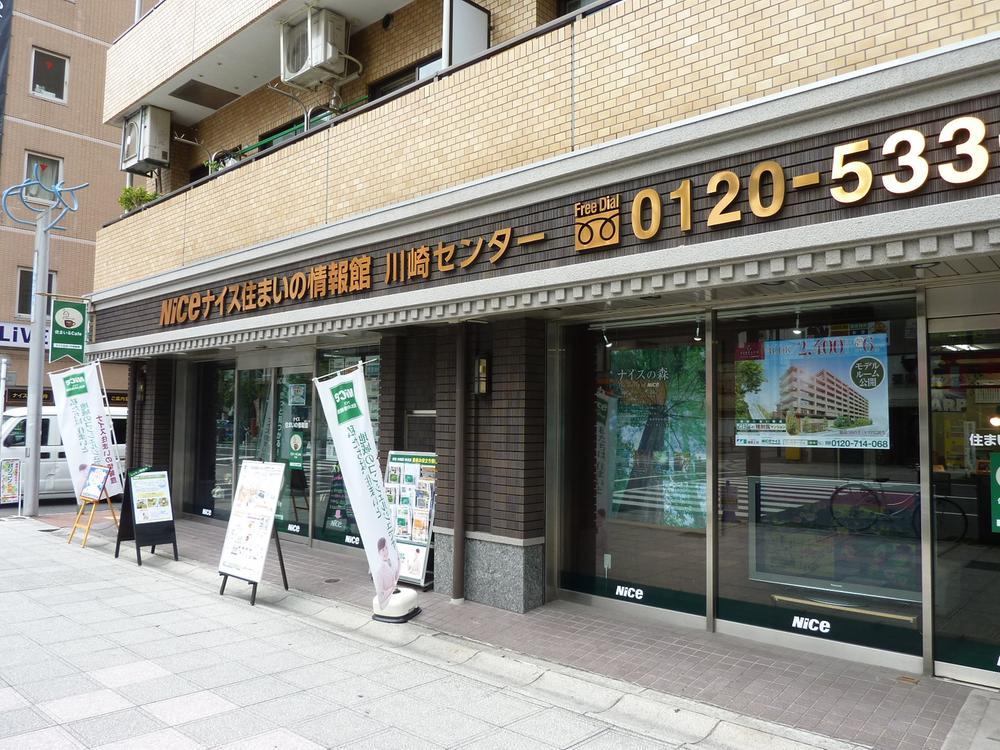 Smile Cafe Kawasaki wholeheartedly will guide. The key, please do not hesitate to ask because there on the Company.
住まいるCafe川崎が心を込めてご案内いたします。鍵は当社にございますのでお気軽にお申しつけください。
Local appearance photo現地外観写真 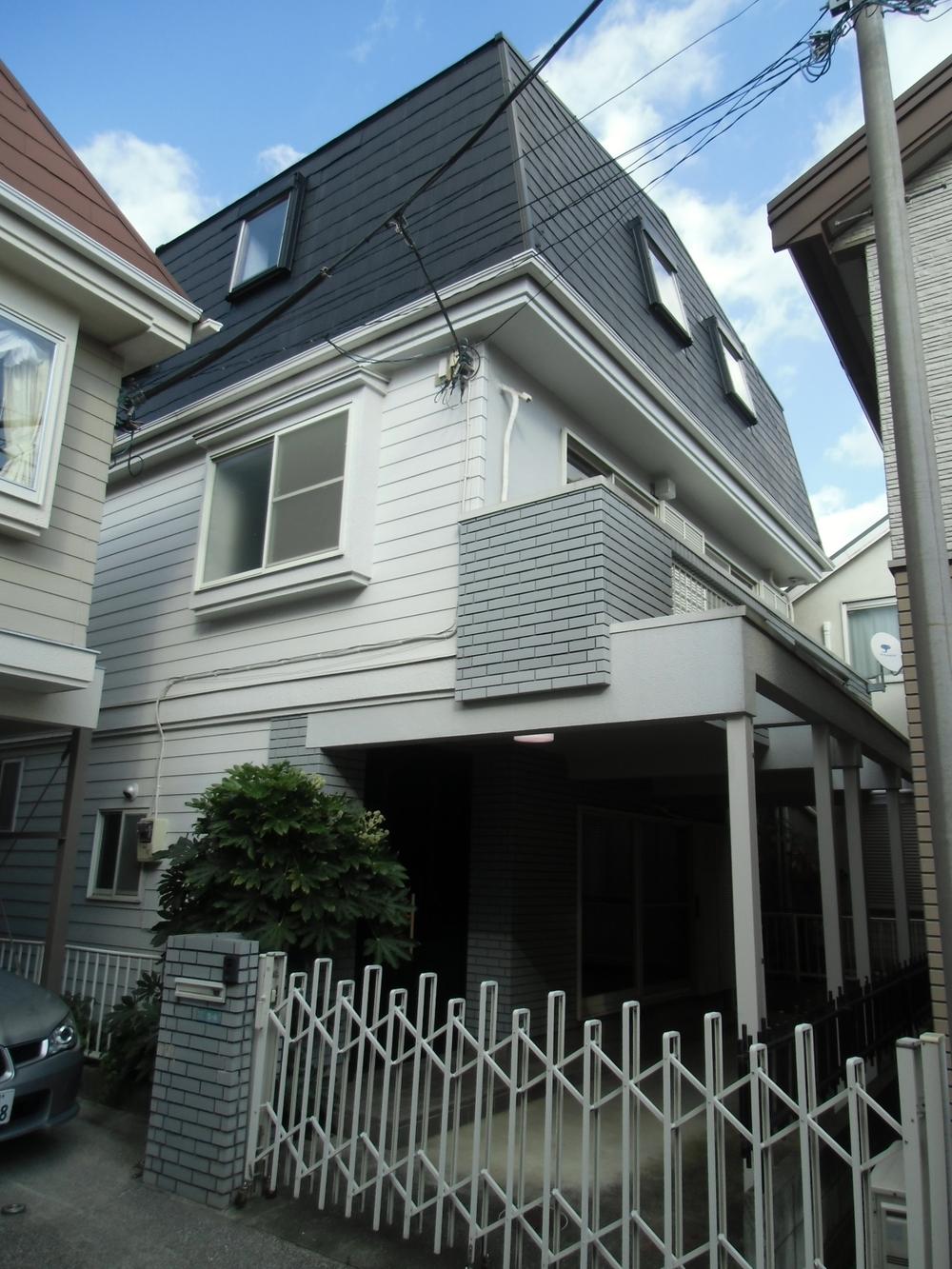 Condition is good for the July 2008 exterior wall painted.
平成20年7月外壁塗装済みのためコンディション良好です。
Floor plan間取り図 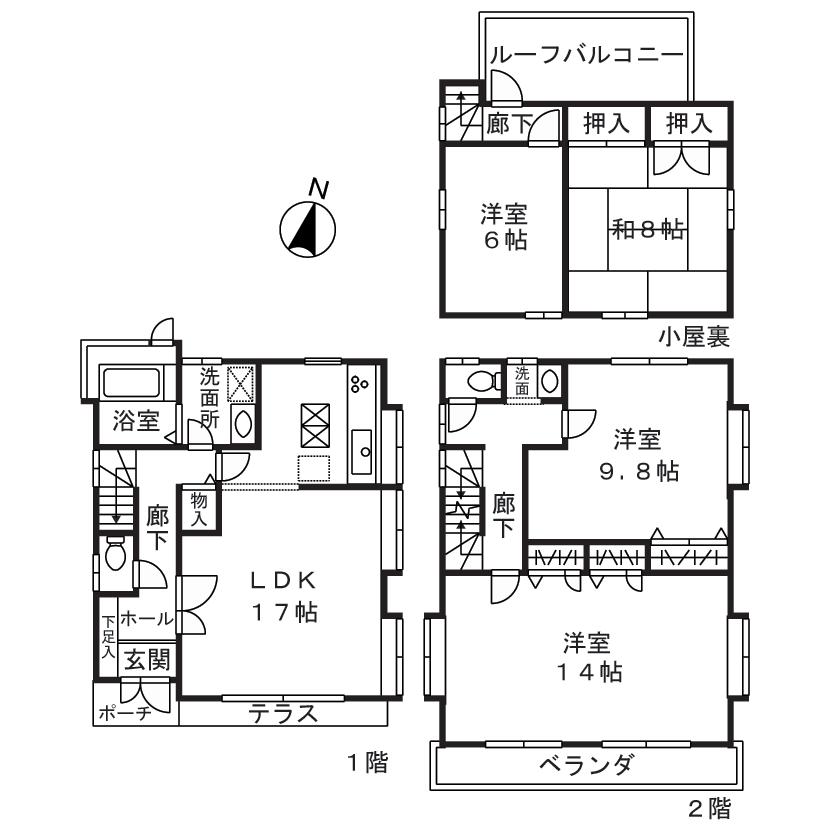 69,800,000 yen, 4LDK, Land area 111.16 sq m , It is a large 4LDK of building area 124.33 sq m building area 124.33 sq m. Of each room is wide is characterized by.
6980万円、4LDK、土地面積111.16m2、建物面積124.33m2 建物面積124.33m2の大型4LDKです。各部屋が広いのが特徴です。
View photos from the dwelling unit住戸からの眺望写真 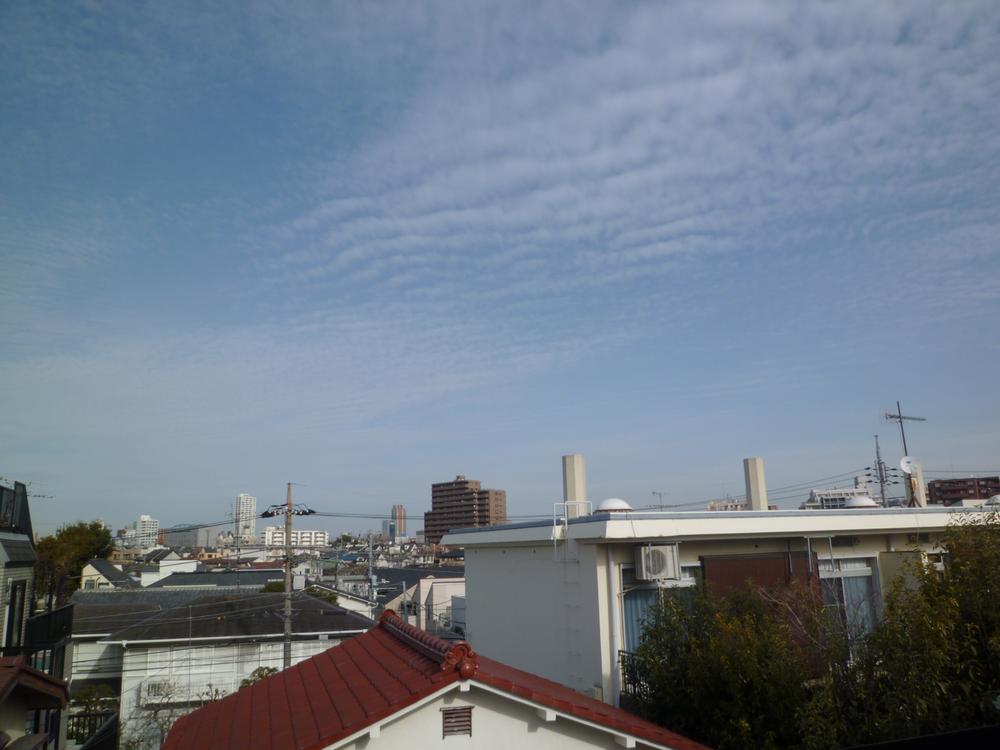 3 floor is the view from the roof balcony. It overlooks the residential area.
3階部分ルーフバルコニーからの眺望です。住宅地が見渡せます。
Livingリビング 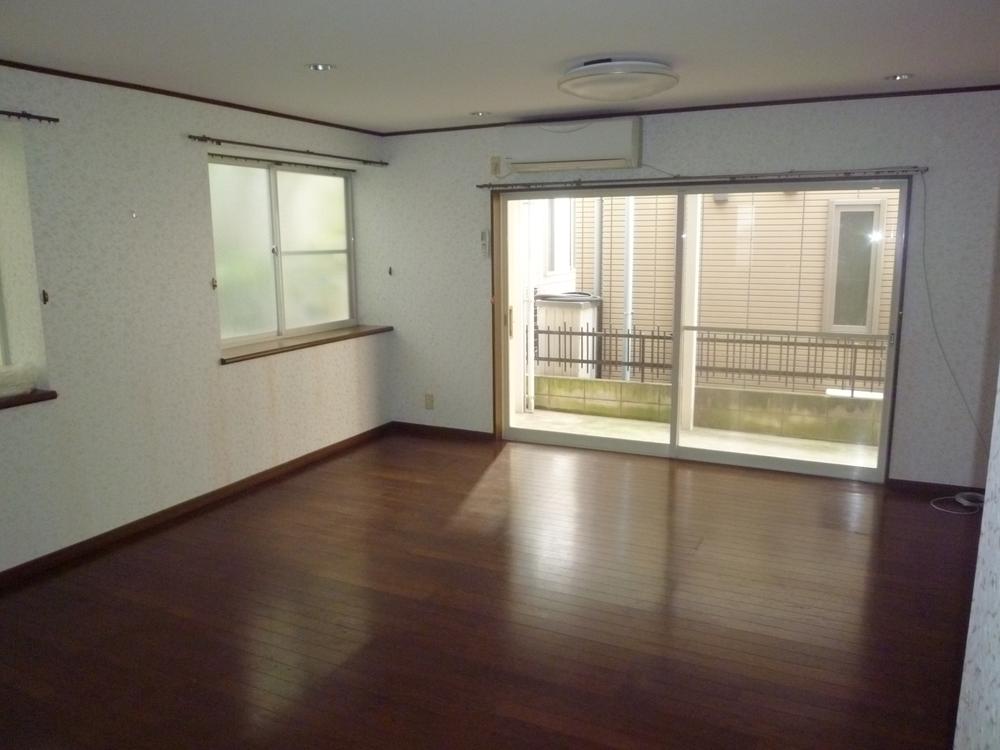 Bright living room with south-facing on the first floor.
1階にある南向きの明るいリビングです。
Bathroom浴室 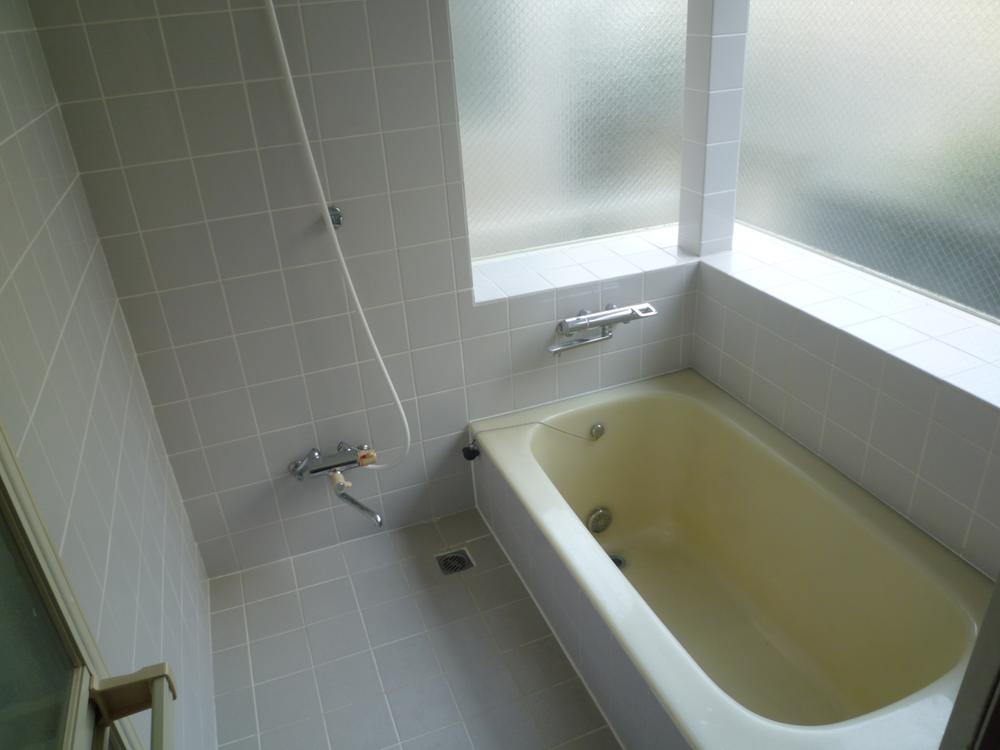 Corner is a bright bathroom bay window with.
コーナー出窓がついた明るい浴室です。
Kitchenキッチン 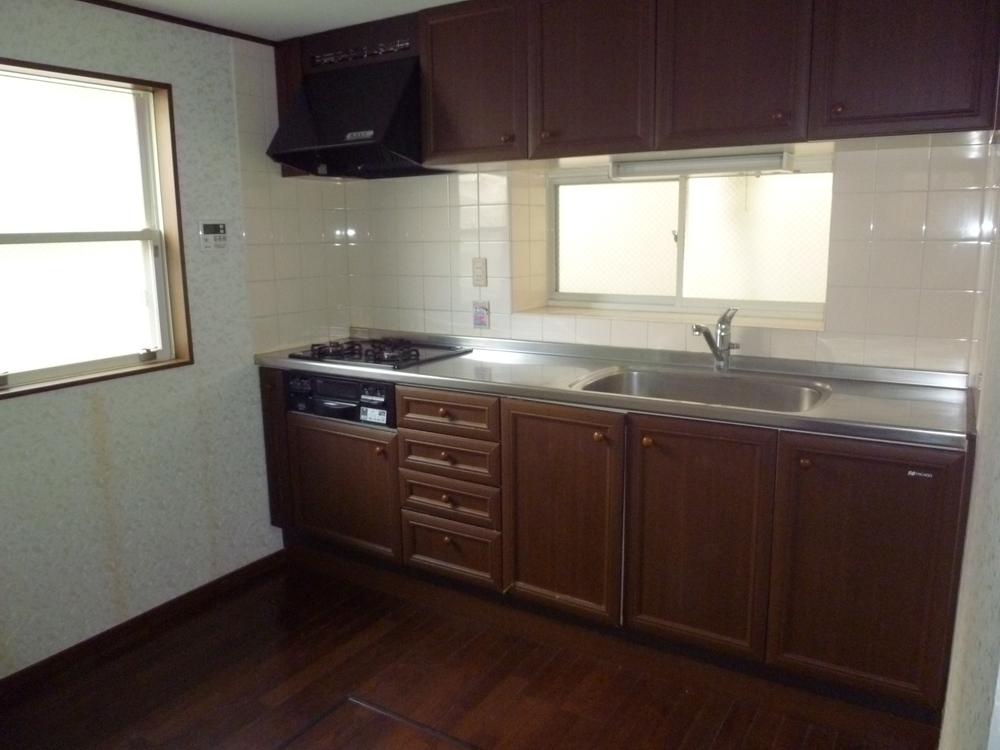 A two-sided lighting is bright kitchen.
2面採光の明るいキッチンです。
Park公園 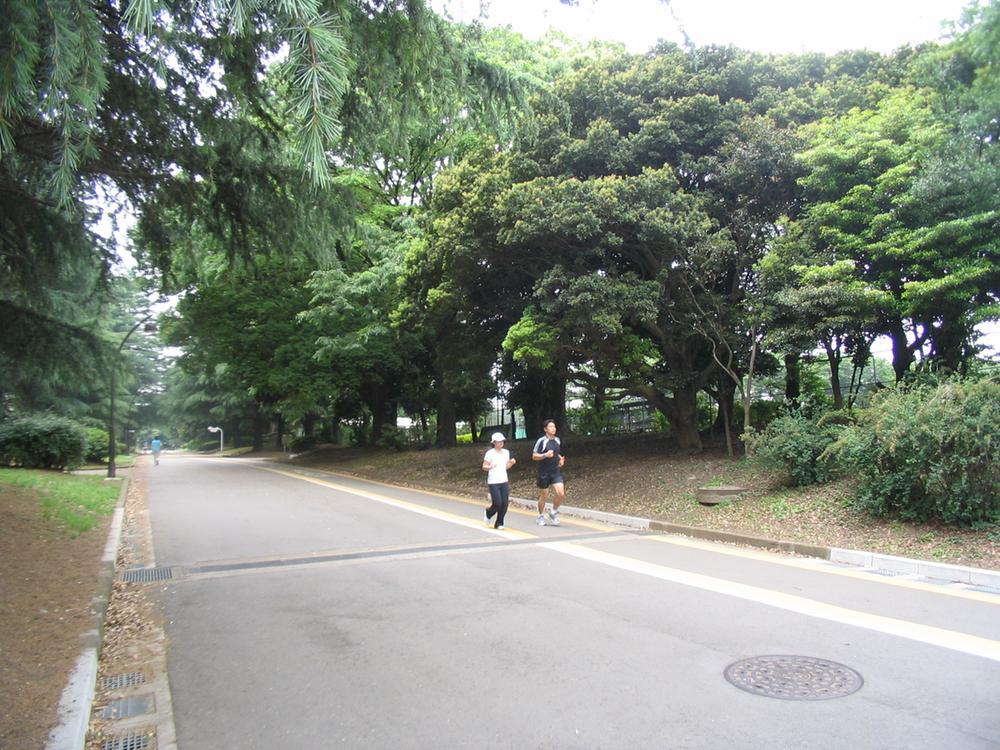 From local about 620m is Komazawa Park. It is recommended point of jogging and cycling.
現地から約620mの駒沢公園です。ジョギングやサイクリングのおすすめポイントです。
Hospital病院 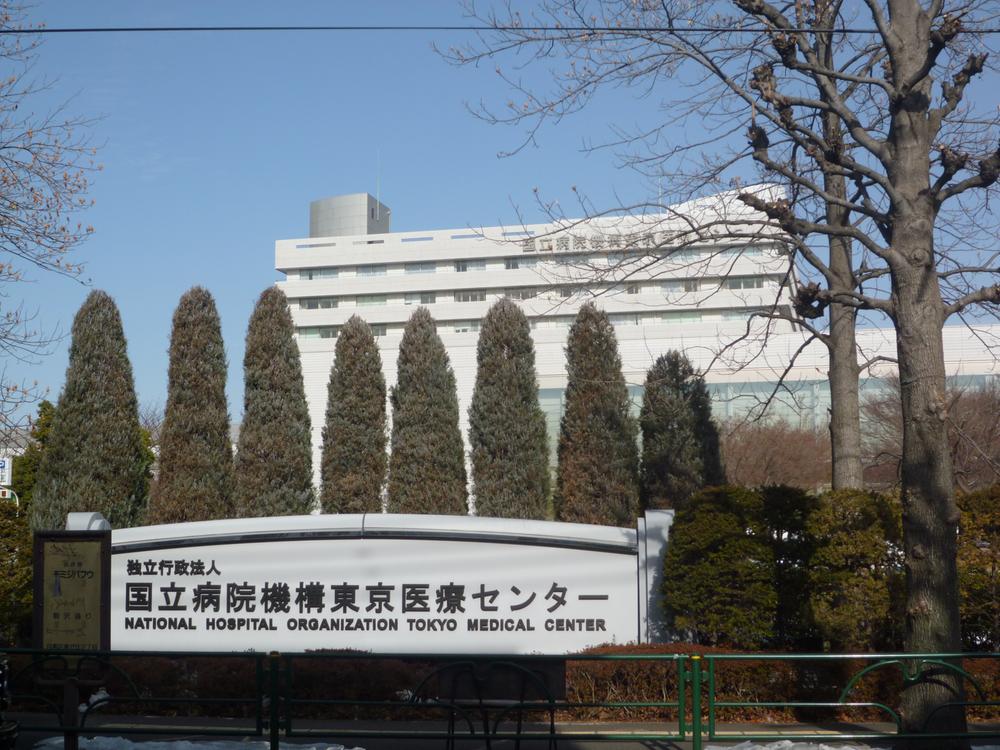 Tokyo Medical Center about 420m from local. Large hospital is safe to be in the neighborhood.
現地から約420mの東京医療センターです。大きな病院が近所にあると安心です。
Supermarketスーパー 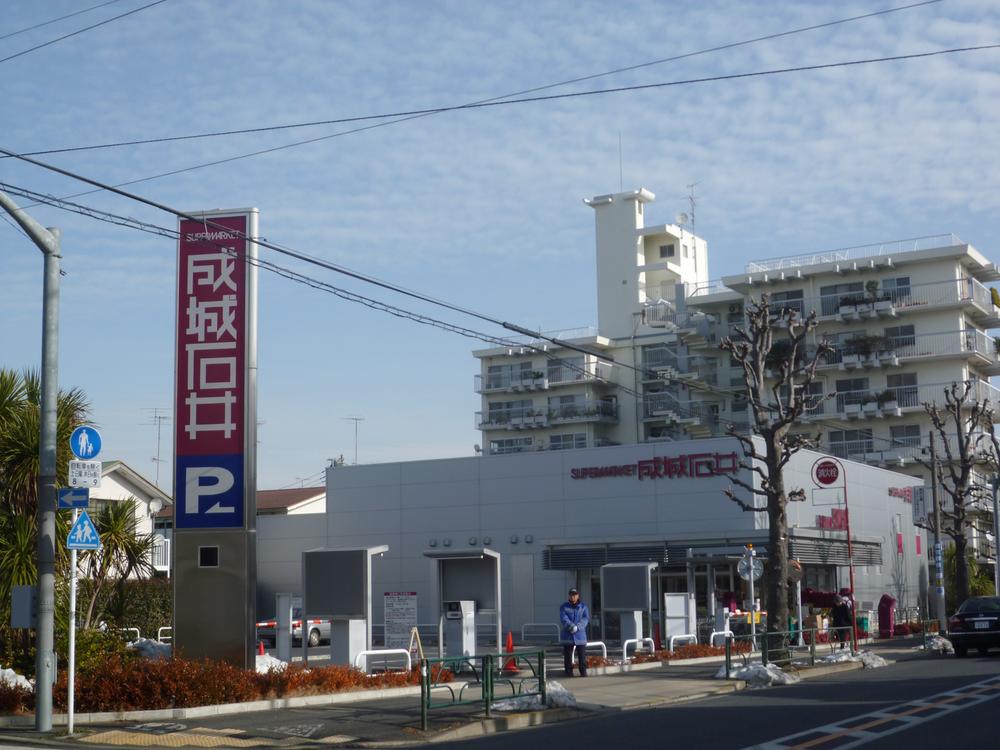 From local about 120m is Seijo Ishii. Now convenient and be super in the neighborhood.
現地から約120mの成城石井です。近所にスーパーができて便利になりました。
Convenience storeコンビニ  Is FamilyMart of about 130m from local. It survives when there are missing something and there is a convenience store in the neighborhood.
現地から約130mのファミリーマートです。近所にコンビニがあると何か足りないものがあったときに助かります。
Non-living roomリビング以外の居室 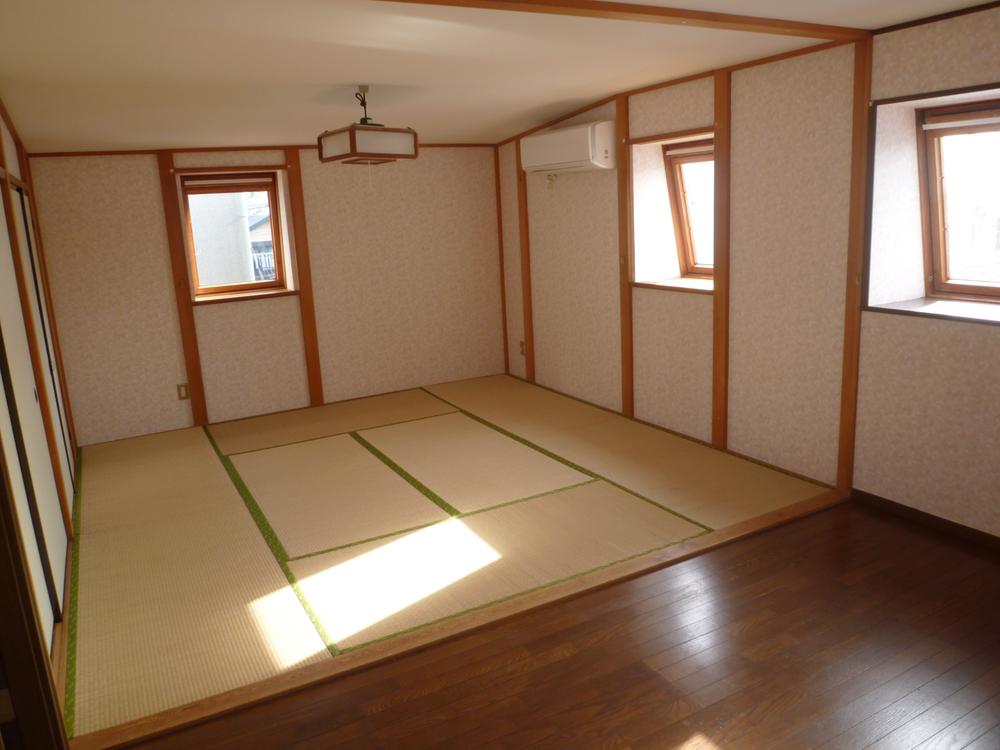 It is the living room of the third floor part. Japanese-style part and Western part is the wide space that led. In three-sided lighting is bright rooms.
3階部分の居室です。和室部分と洋室部分が繋がった広いスペースです。3面採光で明るいお部屋です。
Toiletトイレ 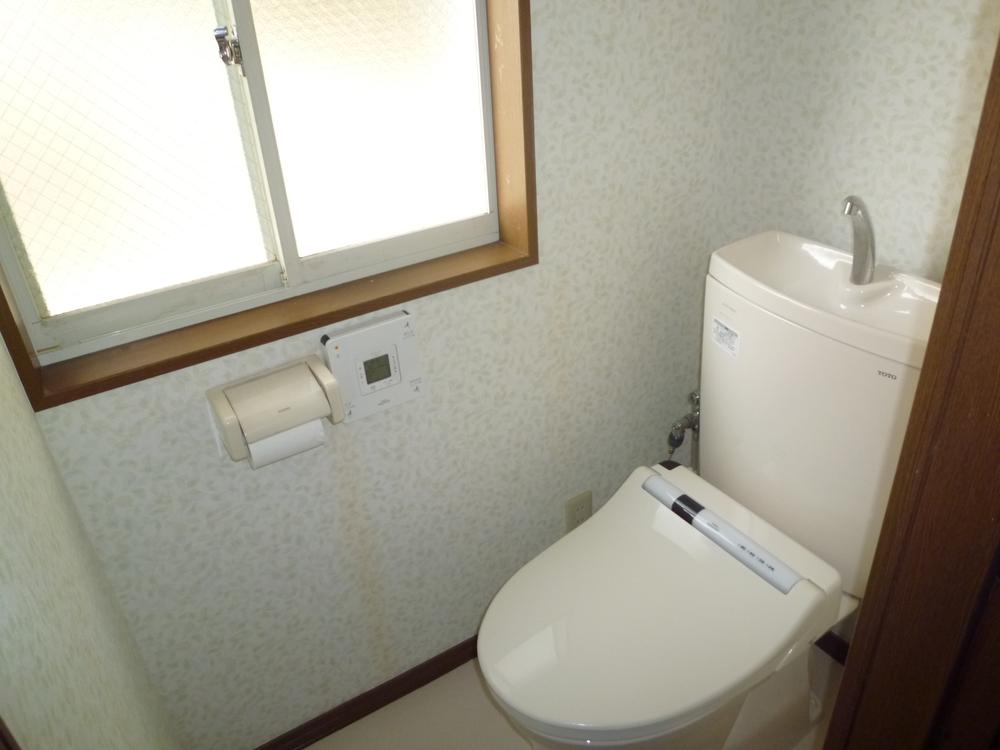 Heisei has to replace the toilet bowl in 24 years in April. Water-saving ・ It is energy-saving.
平成24年4月に便器を交換しています。節水・省エネタイプです。
Location
|














