Used Homes » Kanto » Tokyo » Meguro
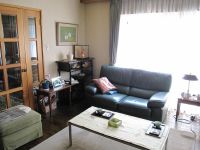 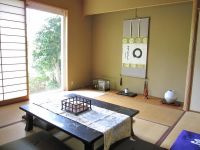
| | Meguro-ku, Tokyo 東京都目黒区 |
| Tokyu Toyoko Line "Metropolitan University" walk 12 minutes 東急東横線「都立大学」歩12分 |
| ◇ Toyoko Line 2 Station available ◇◇ Situated in a quiet, residential area ◇ facing south, Parking two Allowed, Yang per good, garden, Seismic fit, System kitchen, Siemens south road, LDK15 tatami mats or more, Or more before road 6m ◇東急東横線2駅利用可能◇◇閑静な住宅地に立地◇南向き、駐車2台可、陽当り良好、庭、耐震適合、システムキッチン、南側道路面す、LDK15畳以上、前道6m以上 |
| ■ Site area is spacious 388.51 sq m (117.52 tsubo)! ■ Clear of 6LDK + S ・ Total floor area of 239.32 sq m ■ And Seddo on the south side width about 6m public road sunny ■ There attentive garden of care ■ Carport 2 cars ■ New quake-resistance standards building ◇ ◆ ☆ 彡 ◇ ◆ ☆ 彡 ◇ ◆ ☆ 彡 ◇ ◆ ☆ 彡 ◇ ◆ I hope your tour are available at any time. Please feel free to contact us. ◇ ◆ ☆ 彡 ◇ ◆ ☆ 彡 ◇ ◆ ☆ 彡 ◇ ◆ ☆ 彡 ◇ ◆ ■敷地面積は広々388.51m2(117.52坪)!■ゆとりの6LDK+S・延床面積239.32m2■南側幅員約6m公道に接道し日当たり良好■手入れの行き届いた庭有り■カーポート2台分■新耐震基準建物◇◆☆彡◇◆☆彡◇◆☆彡◇◆☆彡◇◆ ご見学のご希望は随時承ります。 お気軽に弊社までご連絡下さい。◇◆☆彡◇◆☆彡◇◆☆彡◇◆☆彡◇◆ |
Features pickup 特徴ピックアップ | | Seismic fit / Parking two Allowed / 2 along the line more accessible / Land more than 100 square meters / Facing south / System kitchen / Yang per good / Siemens south road / A quiet residential area / LDK15 tatami mats or more / Or more before road 6m / Japanese-style room / garden / Toilet 2 places / 2-story / South balcony / Underfloor Storage / Atrium / Leafy residential area / Urban neighborhood / Walk-in closet / Storeroom / Attic storage 耐震適合 /駐車2台可 /2沿線以上利用可 /土地100坪以上 /南向き /システムキッチン /陽当り良好 /南側道路面す /閑静な住宅地 /LDK15畳以上 /前道6m以上 /和室 /庭 /トイレ2ヶ所 /2階建 /南面バルコニー /床下収納 /吹抜け /緑豊かな住宅地 /都市近郊 /ウォークインクロゼット /納戸 /屋根裏収納 | Price 価格 | | 148 million yen 1億4800万円 | Floor plan 間取り | | 6LDK + S (storeroom) 6LDK+S(納戸) | Units sold 販売戸数 | | 1 units 1戸 | Land area 土地面積 | | 388.51 sq m (117.52 tsubo) (Registration) 388.51m2(117.52坪)(登記) | Building area 建物面積 | | 239.32 sq m (72.39 tsubo) (Registration) 239.32m2(72.39坪)(登記) | Driveway burden-road 私道負担・道路 | | Nothing, South 6m width, West 3.3m width 無、南6m幅、西3.3m幅 | Completion date 完成時期(築年月) | | July 1985 1985年7月 | Address 住所 | | Meguro-ku, Tokyo Yakumo 3 東京都目黒区八雲3 | Traffic 交通 | | Tokyu Toyoko Line "Metropolitan University" walk 12 minutes
Tokyu Toyoko Line "Jiyugaoka" walk 15 minutes 東急東横線「都立大学」歩12分
東急東横線「自由が丘」歩15分
| Person in charge 担当者より | | [Regarding this property.] Popular Toyoko Line 2 stations available. Surrounding quiet upscale residential area. Taisei Corporation is a new earthquake resistance standards building construction. Seddo on the south side 6m road. Clear of 6LDK + S. 【この物件について】人気の東横線2駅利用可能。周囲は閑静な高級住宅街。大成建設施工の新耐震基準建物です。南側6m道路に接道。ゆとりの6LDK+S。 | Contact お問い合せ先 | | TEL: 03-5437-6601 Please contact as "saw SUUMO (Sumo)" TEL:03-5437-6601「SUUMO(スーモ)を見た」と問い合わせください | Expenses 諸費用 | | Rent: 90,000 yen / Month 地代:9万円/月 | Building coverage, floor area ratio 建ぺい率・容積率 | | 60% ・ 150% 60%・150% | Time residents 入居時期 | | Consultation 相談 | Land of the right form 土地の権利形態 | | Leasehold (Old), Leasehold period new 20 years 賃借権(旧)、借地期間新規20年 | Structure and method of construction 構造・工法 | | Wooden 2-story 木造2階建 | Construction 施工 | | Taisei Co., Ltd. 大成建設(株) | Use district 用途地域 | | One low-rise 1種低層 | Other limitations その他制限事項 | | Set-back: already, Quasi-fire zones, Building area minimum Yes セットバック:済、準防火地域、建物面積最低限度有 | Overview and notices その他概要・特記事項 | | Facilities: Public Water Supply, This sewage, City gas, Parking: Car Port 設備:公営水道、本下水、都市ガス、駐車場:カーポート | Company profile 会社概要 | | <Mediation> Governor of Tokyo (3) No. Century 21 (Ltd.) Keynes 141-0031 Tokyo, Shinagawa-ku, the first 080,104 Nishigotanda 1-32-5 <仲介>東京都知事(3)第080104号センチュリー21(株)ケインズ〒141-0031 東京都品川区西五反田1-32-5 |
Livingリビング 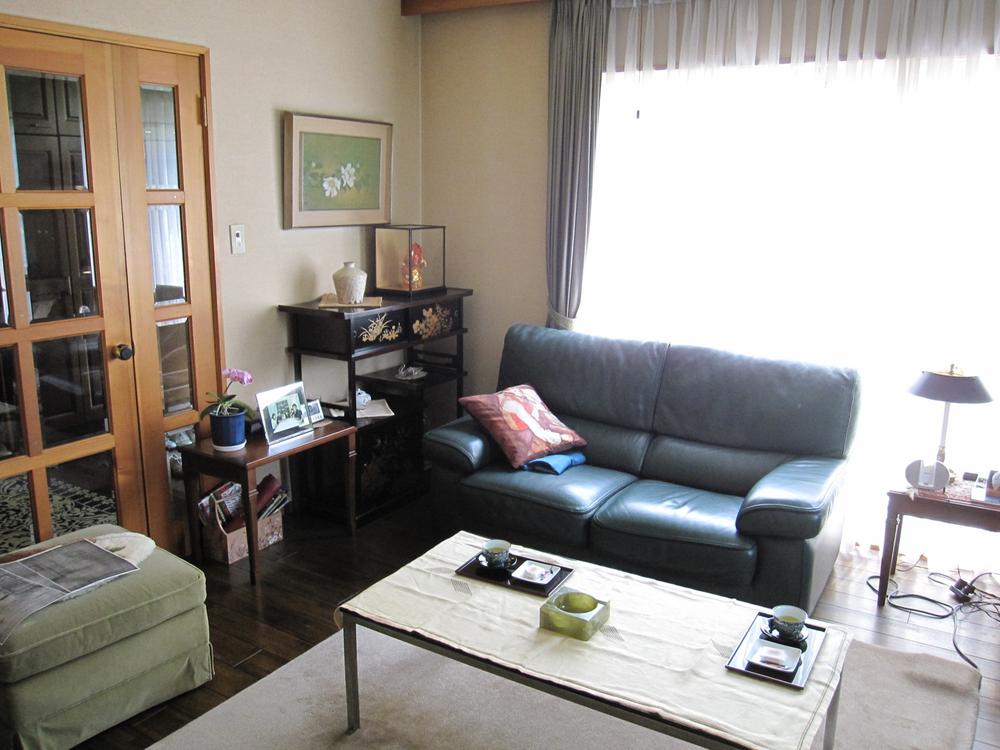 Indoor (July 2013) Shooting
室内(2013年7月)撮影
Non-living roomリビング以外の居室 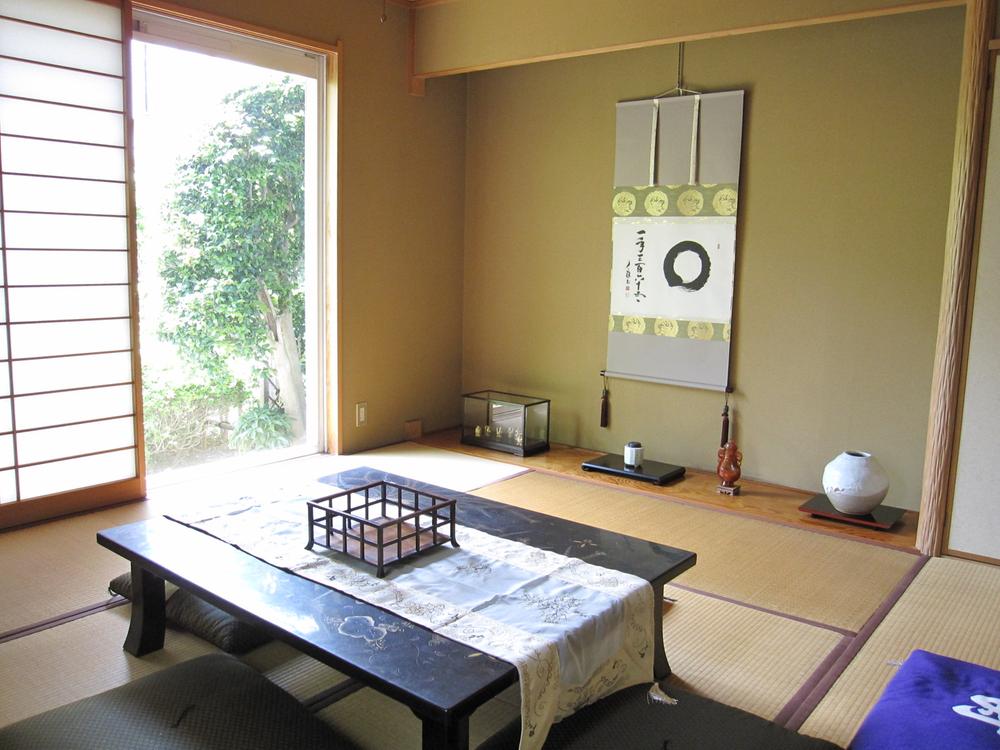 Japanese style room Indoor (July 2013) Shooting
和室
室内(2013年7月)撮影
Otherその他 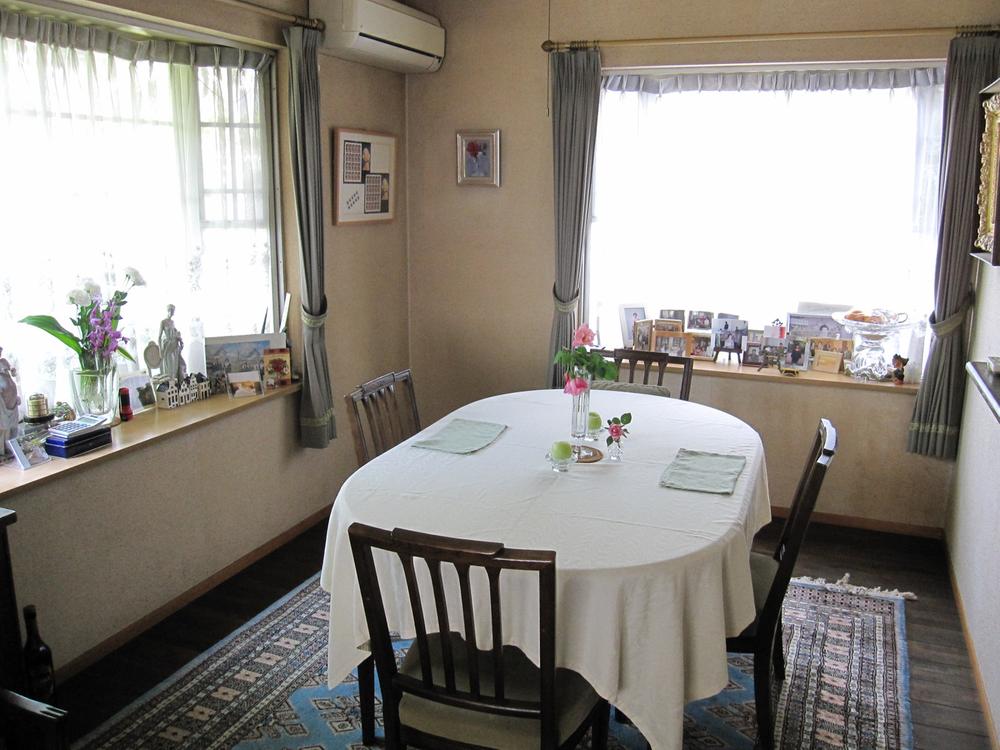 dining Indoor (July 2013) Shooting
ダイニング
室内(2013年7月)撮影
Floor plan間取り図 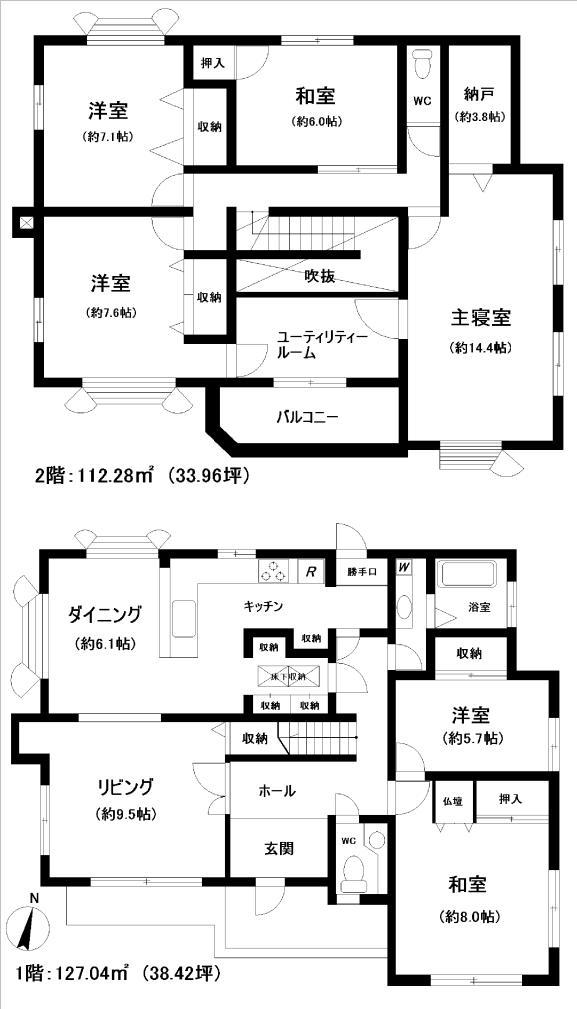 148 million yen, 6LDK + S (storeroom), Land area 388.51 sq m , Building area 239.32 sq m
1億4800万円、6LDK+S(納戸)、土地面積388.51m2、建物面積239.32m2
Local appearance photo現地外観写真 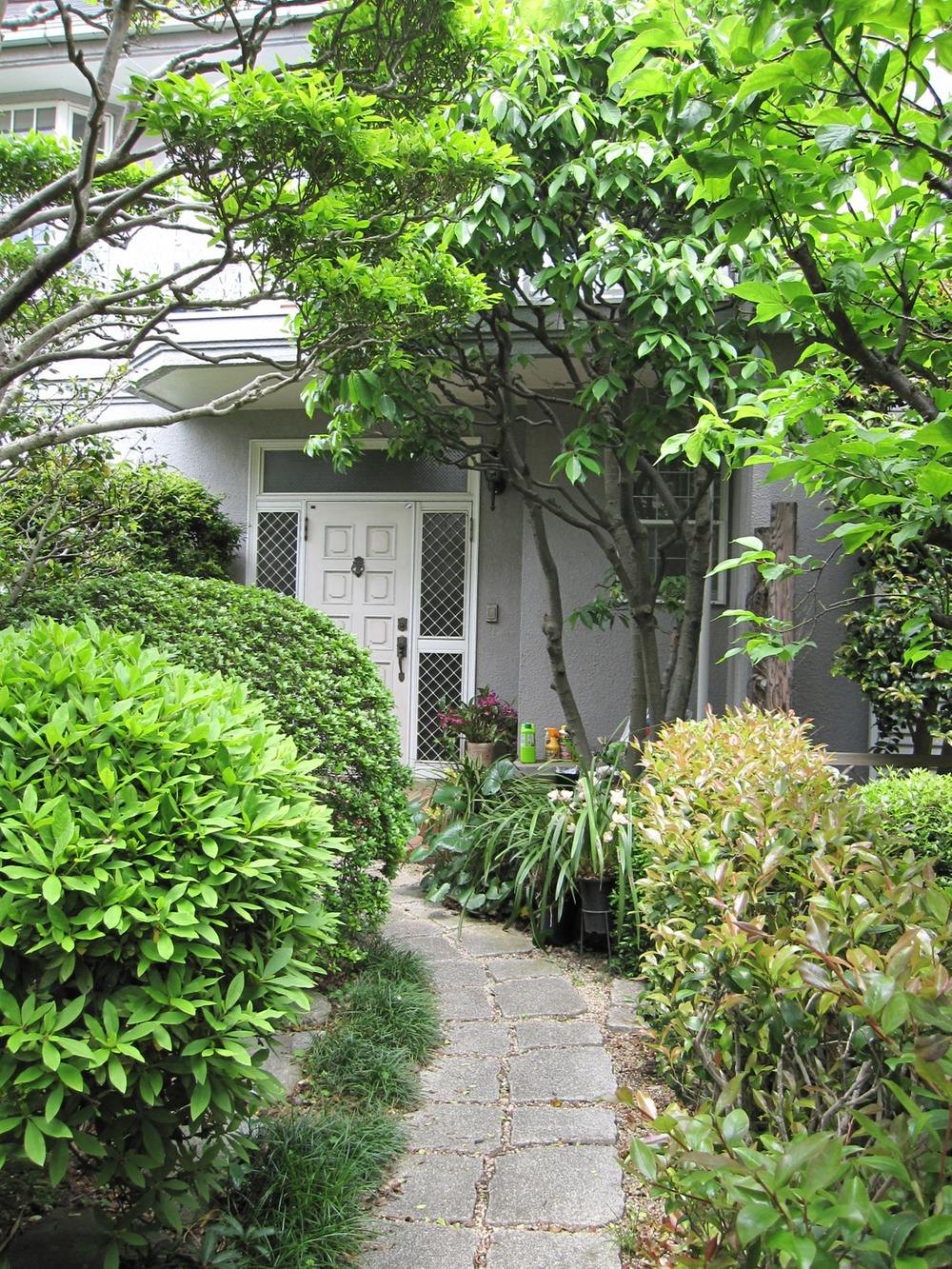 approach Indoor (July 2013) Shooting
アプローチ
室内(2013年7月)撮影
Bathroom浴室 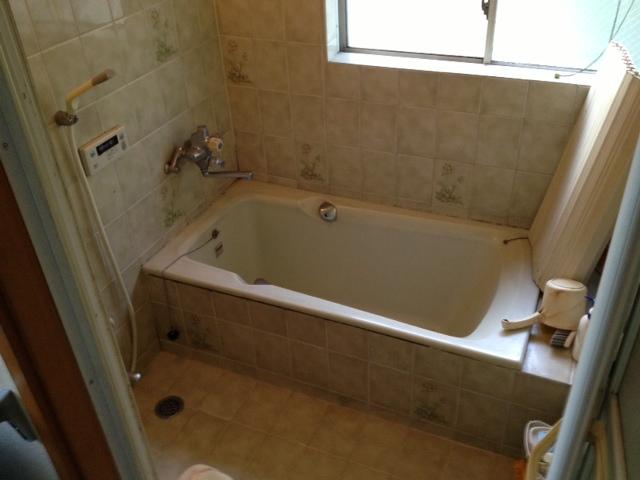 Indoor (July 2013) Shooting
室内(2013年7月)撮影
Kitchenキッチン 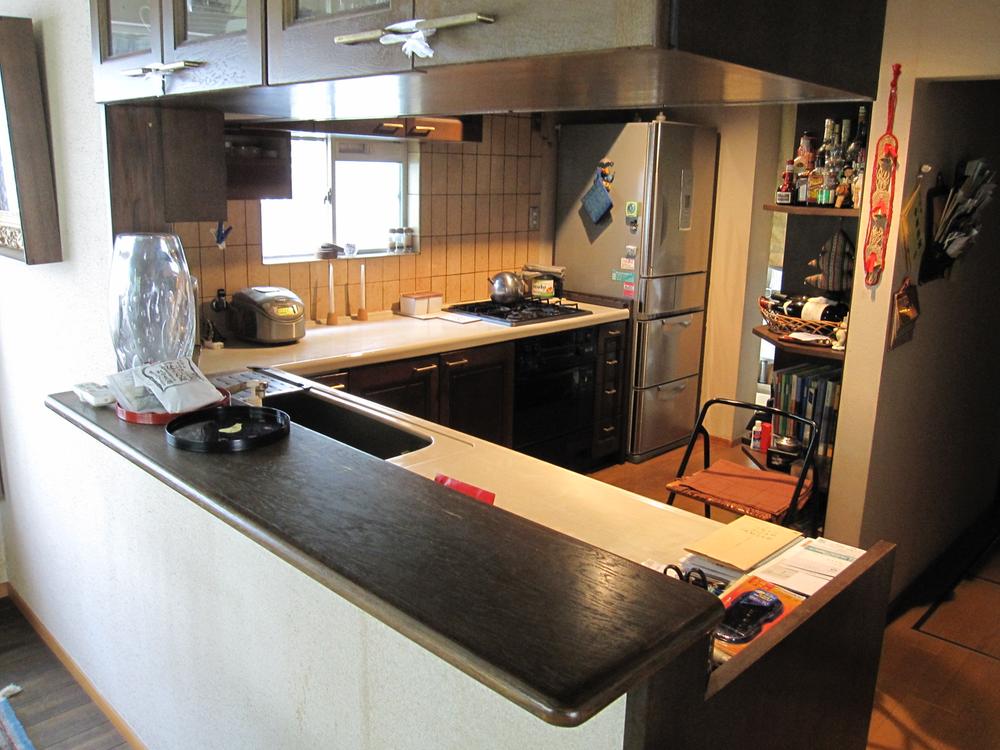 Indoor (July 2013) Shooting
室内(2013年7月)撮影
Non-living roomリビング以外の居室 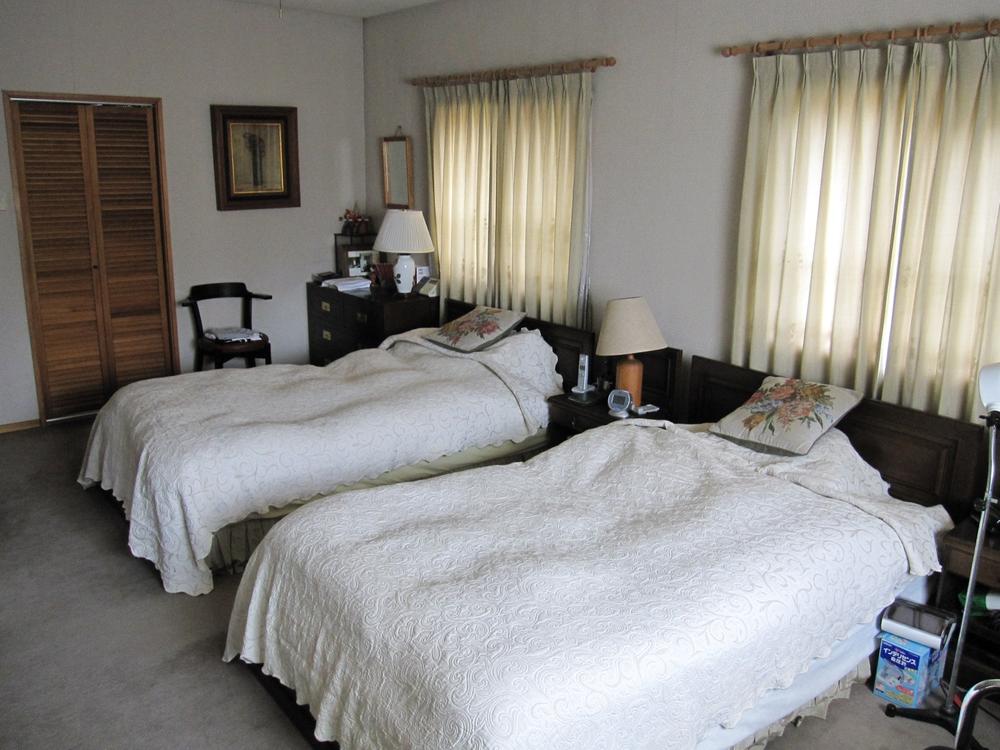 Indoor (July 2013) Shooting
室内(2013年7月)撮影
Entrance玄関 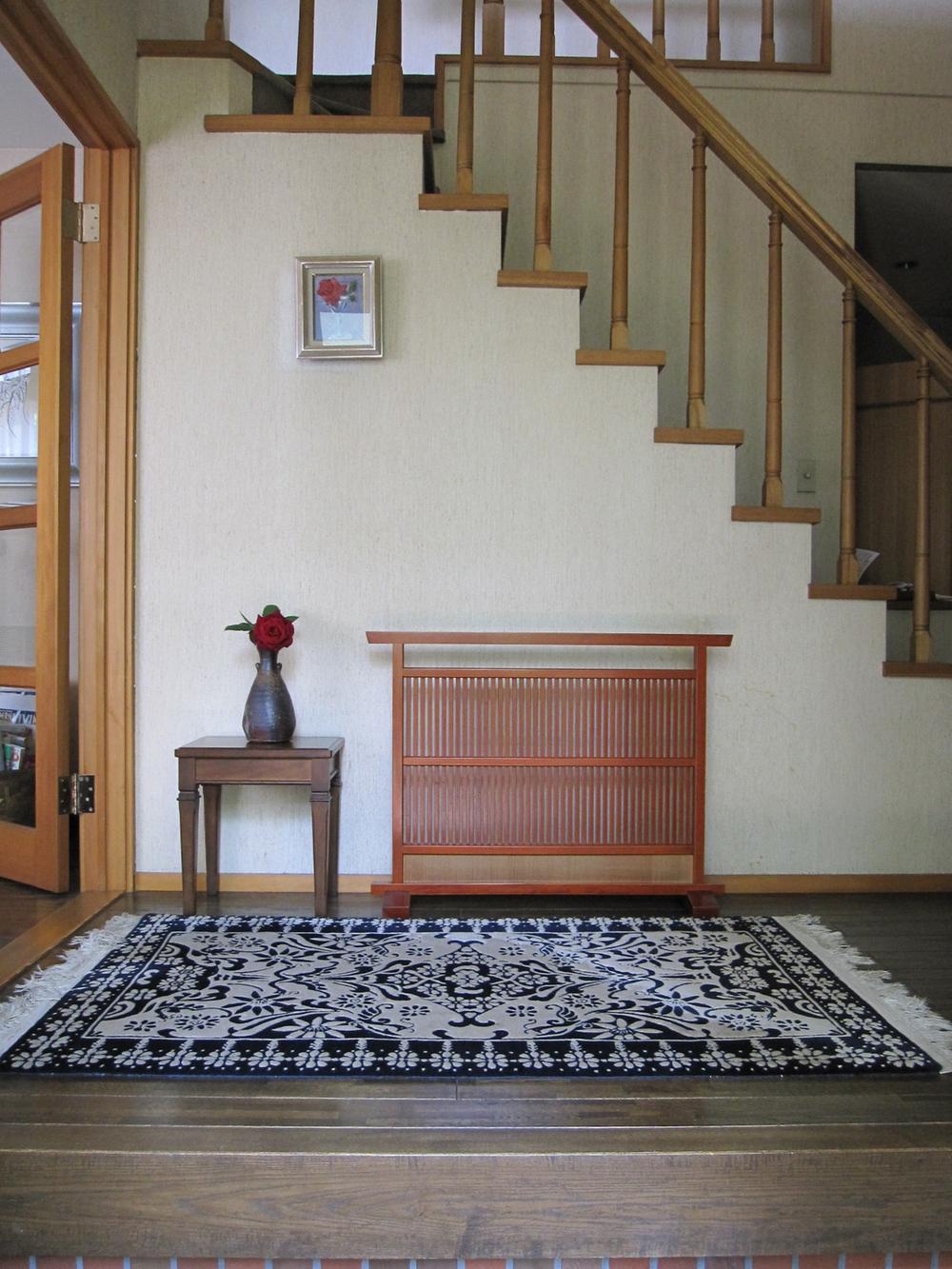 Indoor (July 2013) Shooting
室内(2013年7月)撮影
Wash basin, toilet洗面台・洗面所 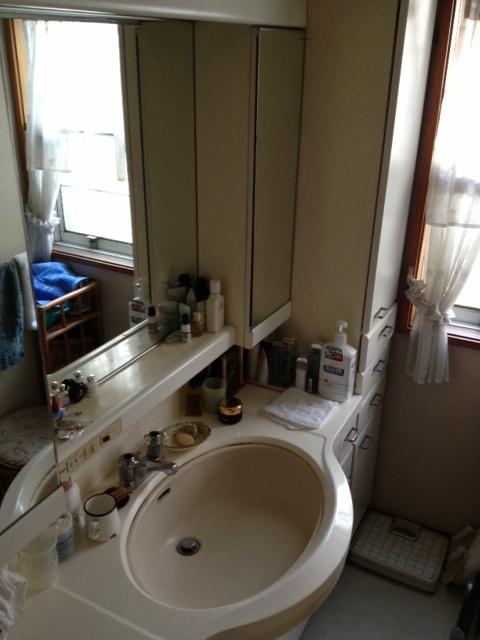 Indoor (July 2013) Shooting
室内(2013年7月)撮影
Toiletトイレ 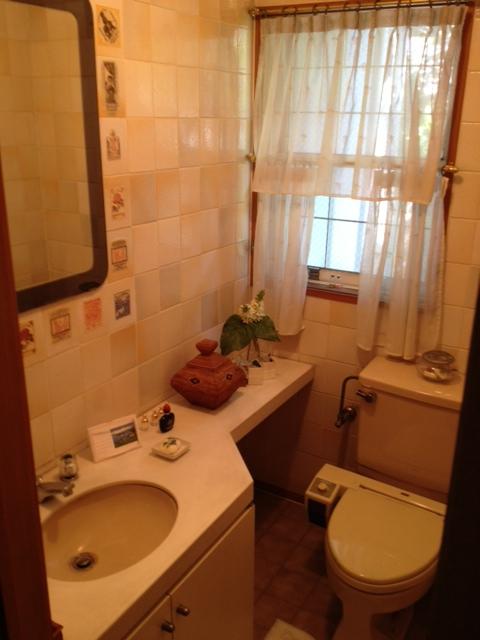 Indoor (July 2013) Shooting
室内(2013年7月)撮影
Local photos, including front road前面道路含む現地写真 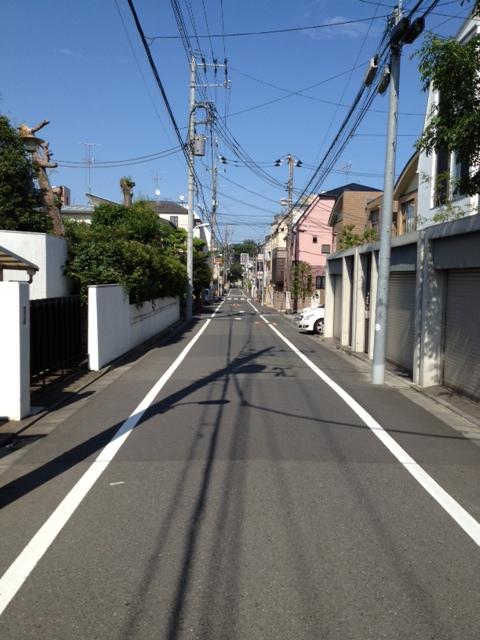 Frontal road
前面道路
Garden庭 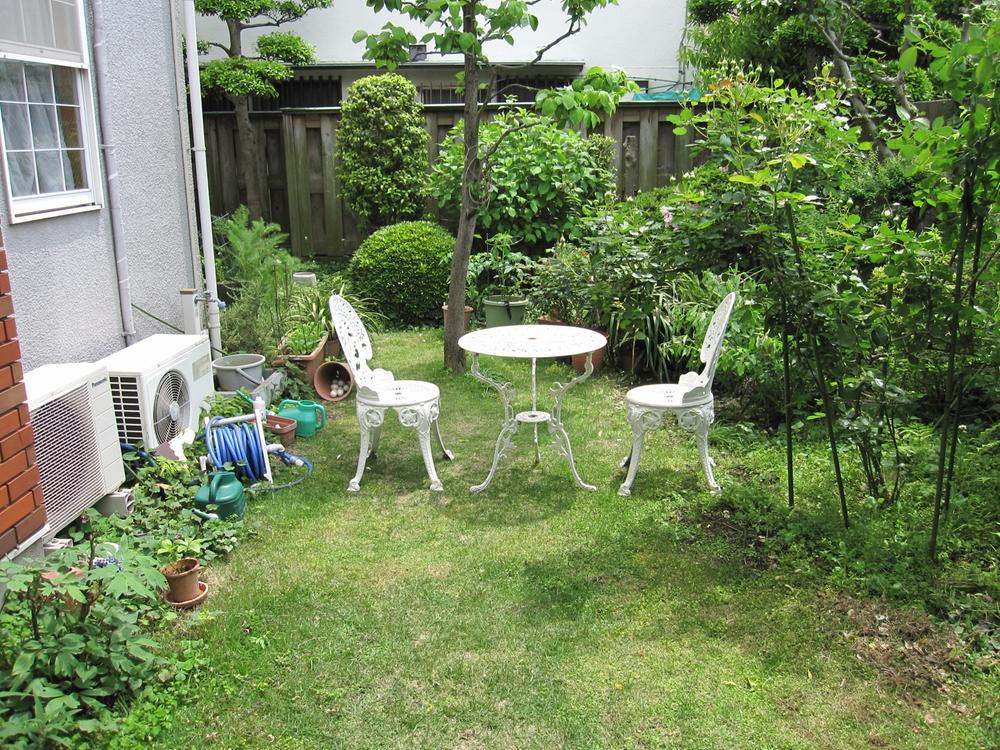 Indoor (July 2013) Shooting
室内(2013年7月)撮影
Kitchenキッチン 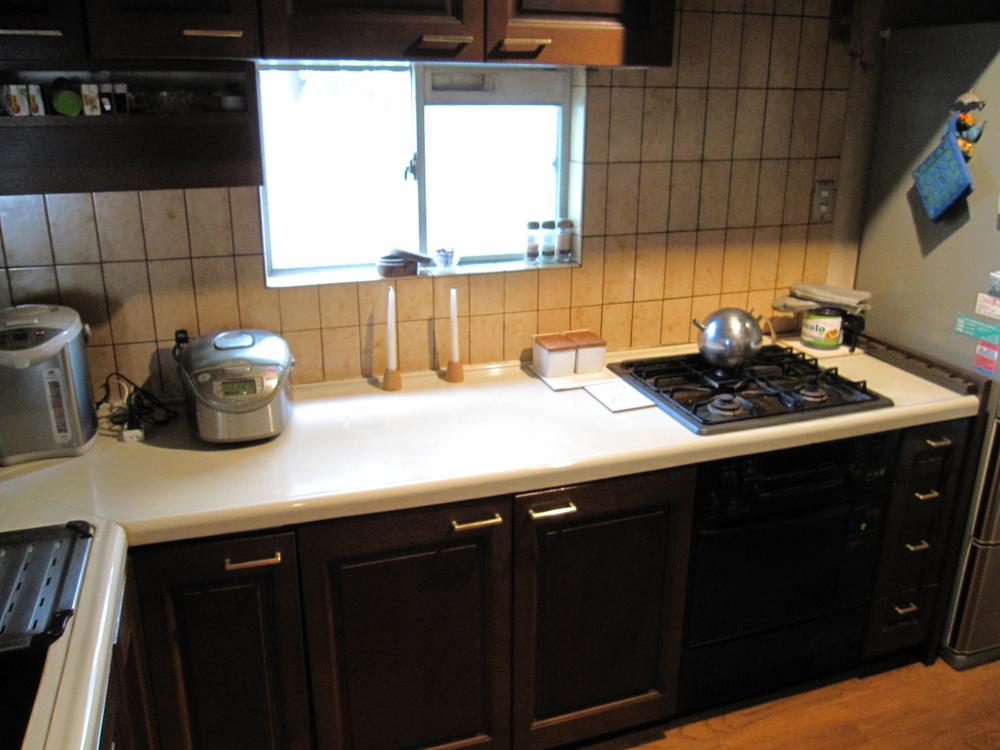 Indoor (July 2013) Shooting
室内(2013年7月)撮影
Park公園 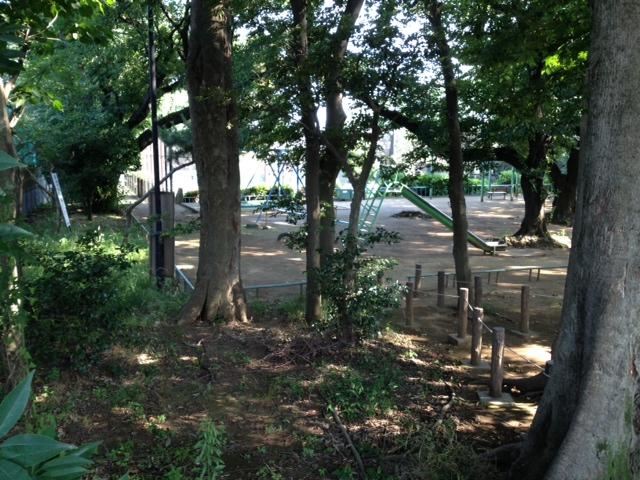 Surrounding environment: Miyamae park around is a quiet residential area.
周辺環境:宮前公園周辺は閑静な住宅地です。
Location
|
















