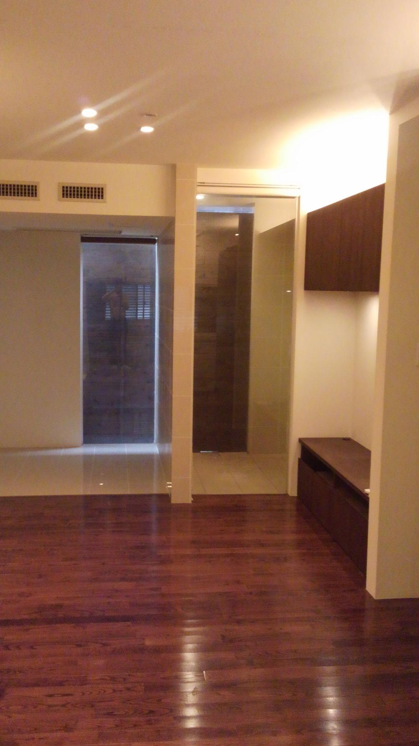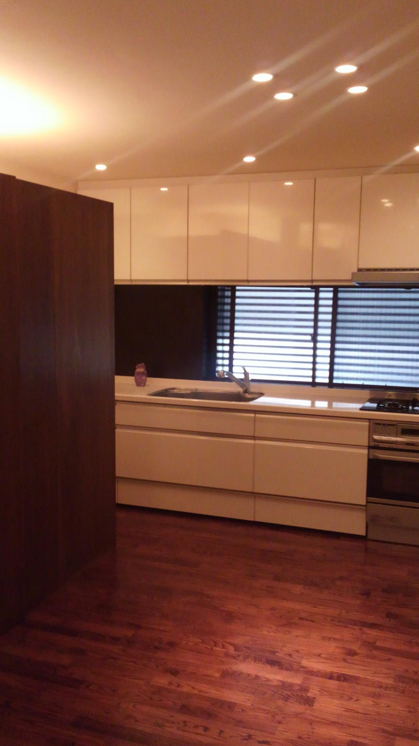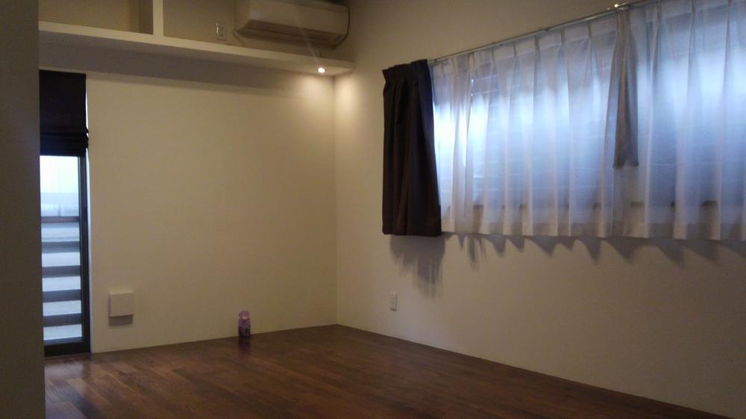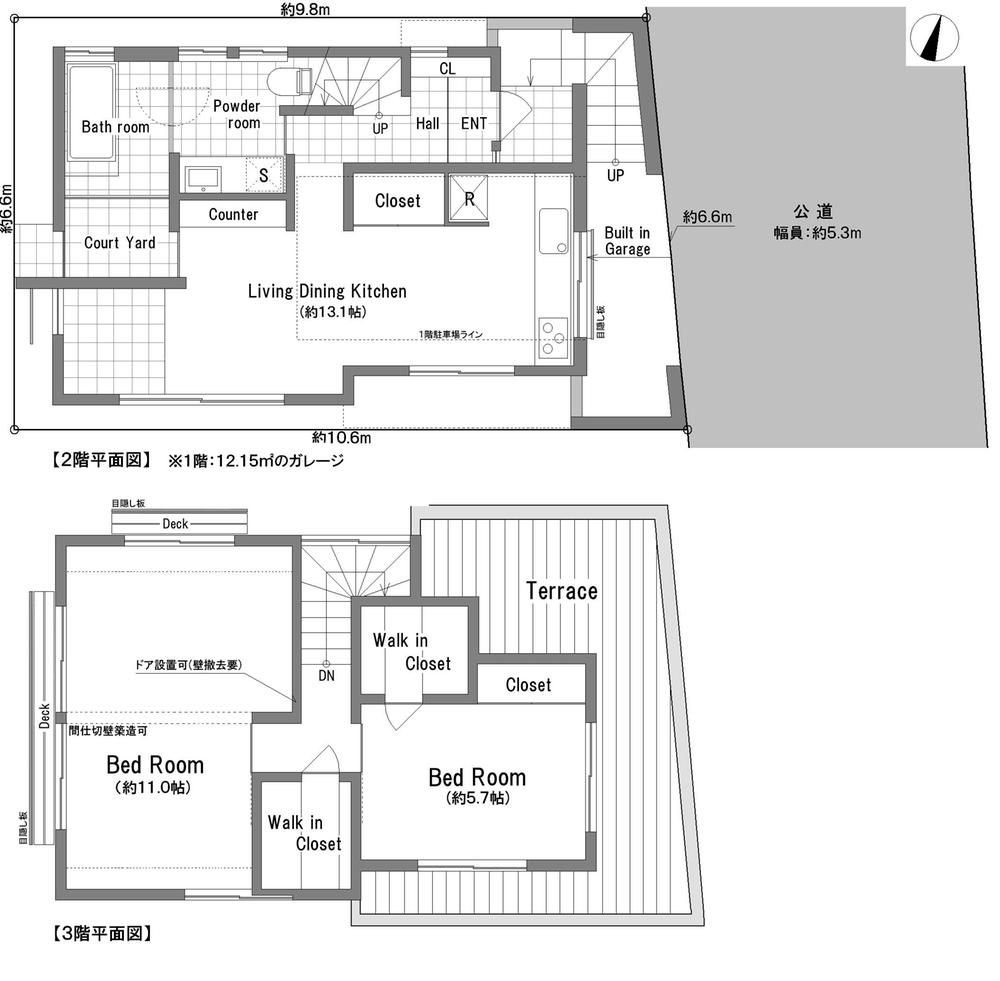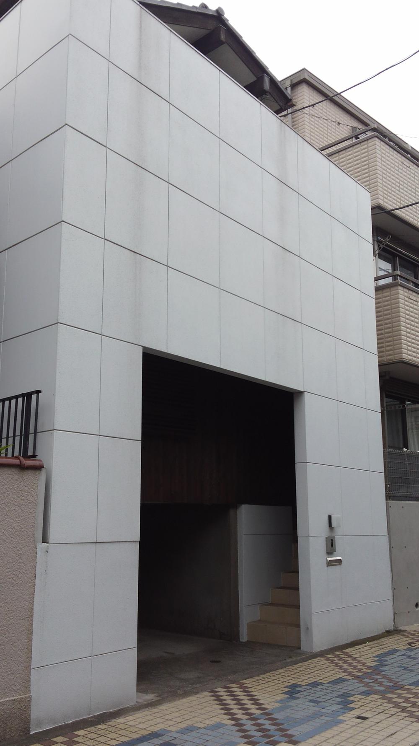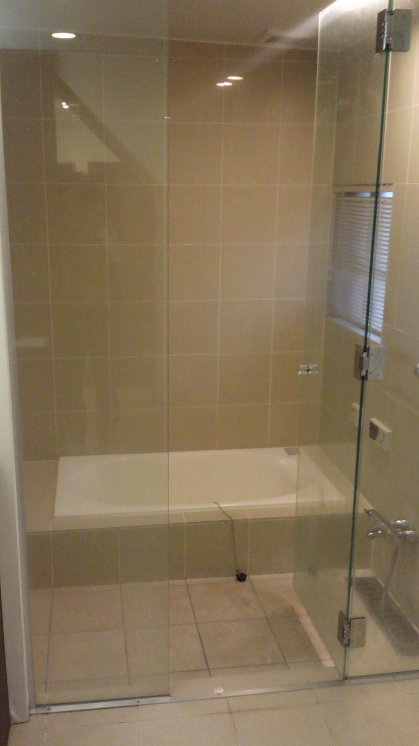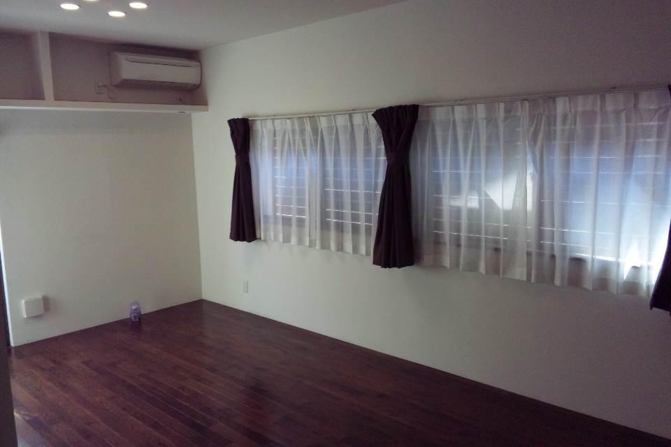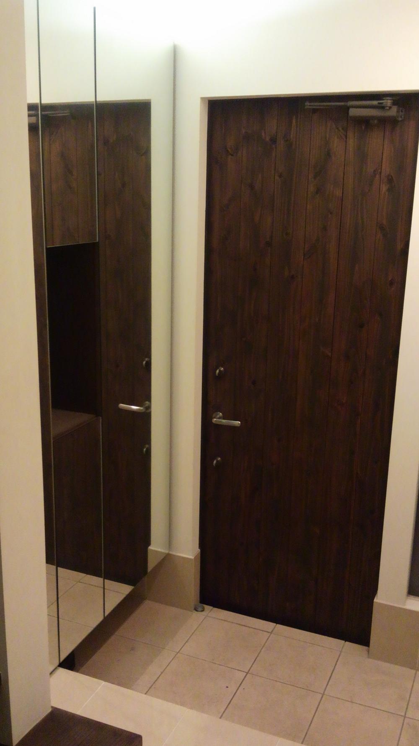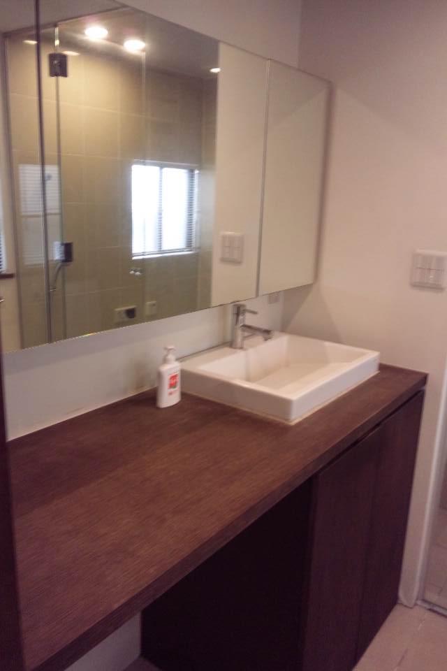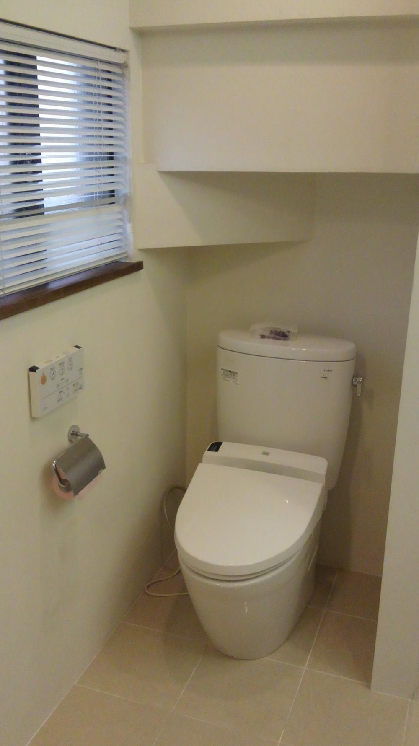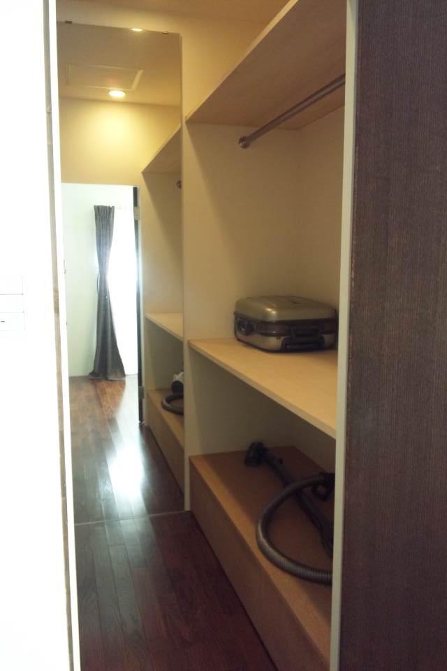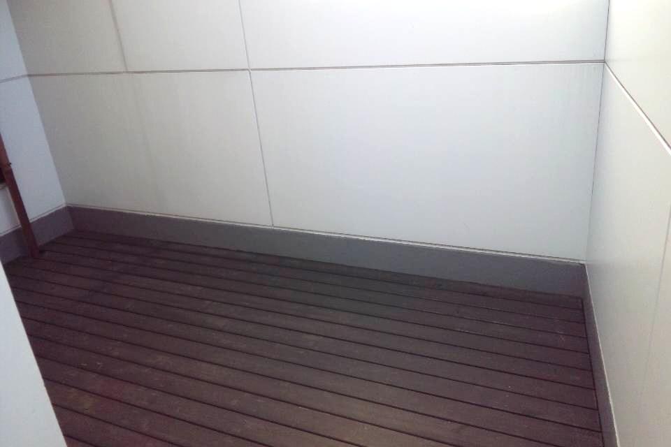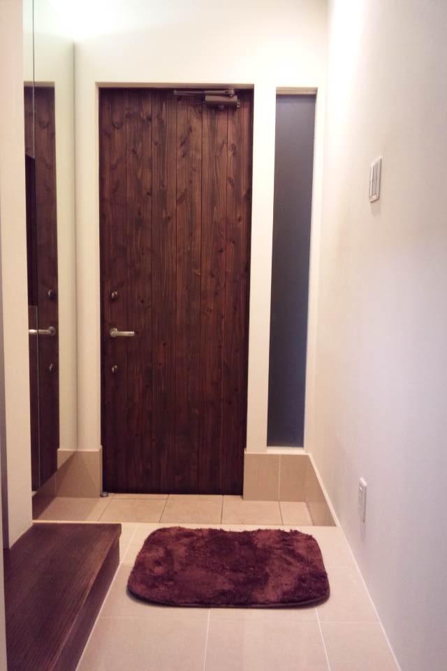|
|
Meguro-ku, Tokyo
東京都目黒区
|
|
Tokyu Meguro Line "Musashikoyama" walk 14 minutes
東急目黒線「武蔵小山」歩14分
|
|
◆ ◇ modern form is characterized by designer renovation ◇ ◆ A quiet residential area, 2 along the line more accessible, Leafy residential area, System kitchen, Bathroom 1 tsubo or more, Flooring Chokawa
◆◇モダンなフォルムが特徴のデザイナーズリノベーション◇◆閑静な住宅地、2沿線以上利用可、緑豊かな住宅地、システムキッチン、浴室1坪以上、フローリング張替
|
|
◇ current state vacancy immediately preview Allowed ◇ ■ Residential home feel the nature in the leafy residential area ■ July 2008 full renovation ■ Spacious wood deck terrace ■ About 300m until Hayashi試 Forest Park ◇ ◆ ☆ 彡 ◇ ◆ ☆ 彡 ◇ ◆ ☆ 彡 ◇ ◆ ☆ 彡 ◇ ◆ I hope your tour are available at any time. Please feel free to contact us. ◇ ◆ ☆ 彡 ◇ ◆ ☆ 彡 ◇ ◆ ☆ 彡 ◇ ◆ ☆ 彡 ◇ ◆
◇現況空室即内覧可◇■緑豊かな住宅街で自然を感じる一戸建て■平成20年7月フルリノベーション■広々としたウッドデッキテラス■林試の森公園まで約300m◇◆☆彡◇◆☆彡◇◆☆彡◇◆☆彡◇◆ ご見学のご希望は随時承ります。 お気軽に弊社までご連絡下さい。◇◆☆彡◇◆☆彡◇◆☆彡◇◆☆彡◇◆
|
Features pickup 特徴ピックアップ | | Immediate Available / 2 along the line more accessible / Interior and exterior renovation / System kitchen / All room storage / Flat to the station / A quiet residential area / Shaping land / Bathroom 1 tsubo or more / Flooring Chokawa / Otobasu / Warm water washing toilet seat / The window in the bathroom / TV monitor interphone / Renovation / Leafy residential area / Ventilation good / All living room flooring / Wood deck / Walk-in closet / Three-story or more / BS ・ CS ・ CATV / Maintained sidewalk / Flat terrain / terrace 即入居可 /2沿線以上利用可 /内外装リフォーム /システムキッチン /全居室収納 /駅まで平坦 /閑静な住宅地 /整形地 /浴室1坪以上 /フローリング張替 /オートバス /温水洗浄便座 /浴室に窓 /TVモニタ付インターホン /リノベーション /緑豊かな住宅地 /通風良好 /全居室フローリング /ウッドデッキ /ウォークインクロゼット /3階建以上 /BS・CS・CATV /整備された歩道 /平坦地 /テラス |
Event information イベント情報 | | Open House (Please make a reservation beforehand) schedule / Every Saturday and Sunday time / 11:00 ~ 16:00 every Saturday and Sunday open room held! «Please make your reservation to be sure in advance the direction of your choice to us» オープンハウス(事前に必ず予約してください)日程/毎週土日時間/11:00 ~ 16:00毎週土日オープンルーム開催!≪ご希望の方は必ず事前に弊社までご予約下さい≫ |
Price 価格 | | 51,900,000 yen 5190万円 |
Floor plan 間取り | | 2LDK 2LDK |
Units sold 販売戸数 | | 1 units 1戸 |
Total units 総戸数 | | 1 units 1戸 |
Land area 土地面積 | | 67.06 sq m (registration) 67.06m2(登記) |
Building area 建物面積 | | 89.91 sq m (registration), Of underground garage 12.15 sq m 89.91m2(登記)、うち地下車庫12.15m2 |
Driveway burden-road 私道負担・道路 | | Nothing, East 6.1m width (contact the road width 6.4m) 無、東6.1m幅(接道幅6.4m) |
Completion date 完成時期(築年月) | | April 1979 1979年4月 |
Address 住所 | | Meguro-ku, Tokyo Megurohon cho 東京都目黒区目黒本町1 |
Traffic 交通 | | Tokyu Meguro Line "Musashikoyama" walk 14 minutes
Tokyu Toyoko Line "liberal arts college" walk 17 minutes
Tokyu Toyoko Line "Yutenji" walk 20 minutes 東急目黒線「武蔵小山」歩14分
東急東横線「学芸大学」歩17分
東急東横線「祐天寺」歩20分
|
Related links 関連リンク | | [Related Sites of this company] 【この会社の関連サイト】 |
Person in charge 担当者より | | [Regarding this property.] July 2008 designer renovation completed. You can immediately preview per present situation vacancy 【この物件について】平成20年7月デザイナーズリノベーション済。現況空室につき即内覧可能です |
Contact お問い合せ先 | | TEL: 03-5437-6601 Please contact as "saw SUUMO (Sumo)" TEL:03-5437-6601「SUUMO(スーモ)を見た」と問い合わせください |
Building coverage, floor area ratio 建ぺい率・容積率 | | 60% ・ 200% 60%・200% |
Time residents 入居時期 | | Immediate available 即入居可 |
Land of the right form 土地の権利形態 | | Ownership 所有権 |
Structure and method of construction 構造・工法 | | Wooden three-story part RC 木造3階建一部RC |
Renovation リフォーム | | July 2008 interior renovation completed (kitchen ・ bathroom ・ toilet ・ wall ・ floor ・ all rooms), July 2008 exterior renovation completed (exterior) 2008年7月内装リフォーム済(キッチン・浴室・トイレ・壁・床・全室)、2008年7月外装リフォーム済(外装) |
Use district 用途地域 | | One dwelling 1種住居 |
Other limitations その他制限事項 | | Height district, Quasi-fire zones, Height ceiling Yes 高度地区、準防火地域、高さ最高限度有 |
Overview and notices その他概要・特記事項 | | Facilities: Public Water Supply, This sewage, City gas, Parking: underground garage 設備:公営水道、本下水、都市ガス、駐車場:地下車庫 |
Company profile 会社概要 | | <Mediation> Governor of Tokyo (3) No. Century 21 (Ltd.) Keynes 141-0031 Tokyo, Shinagawa-ku, the first 080,104 Nishigotanda 1-32-5 <仲介>東京都知事(3)第080104号センチュリー21(株)ケインズ〒141-0031 東京都品川区西五反田1-32-5 |


