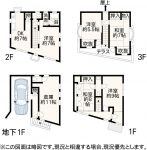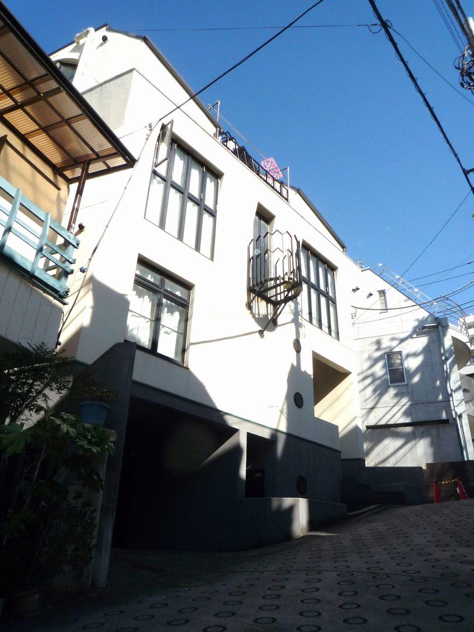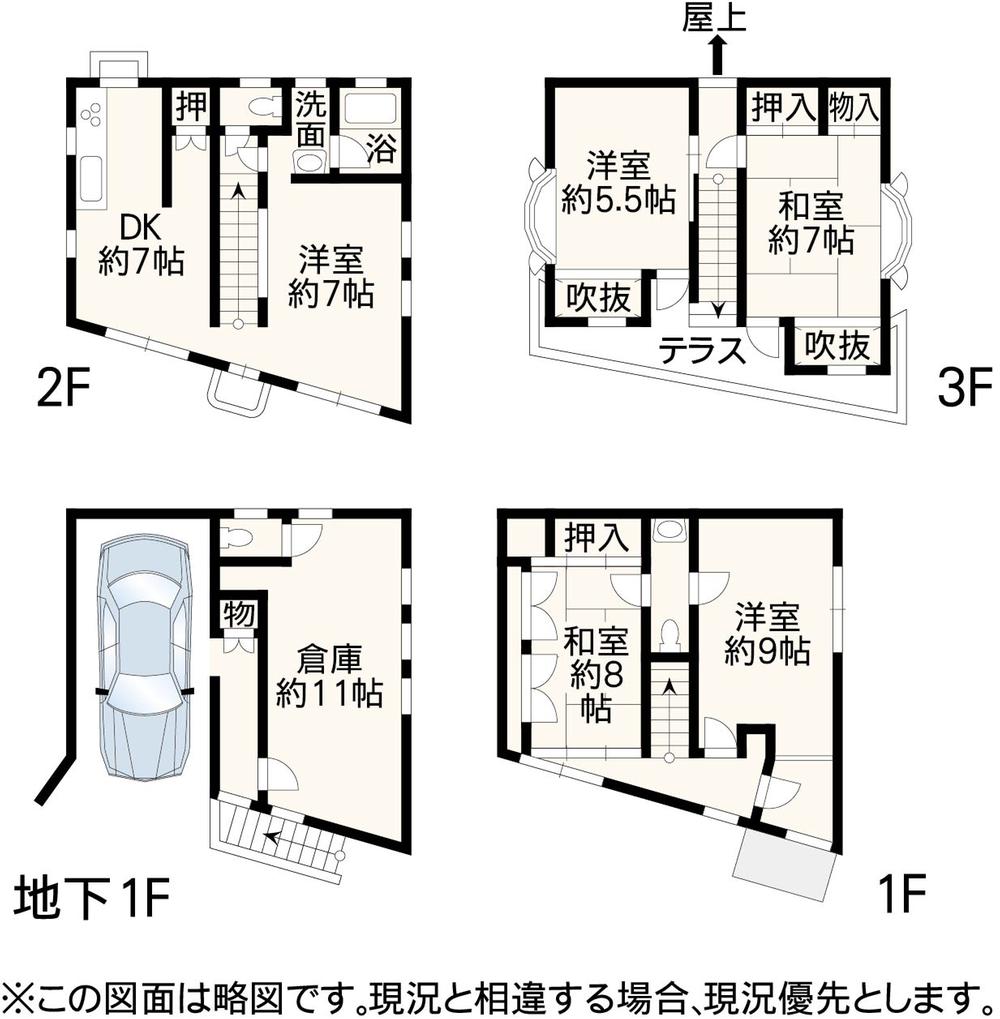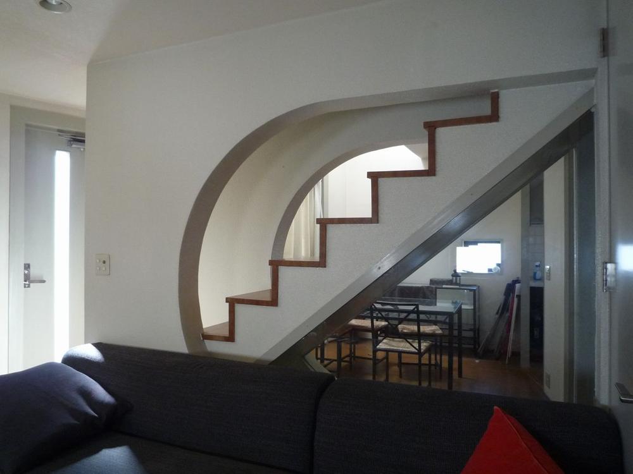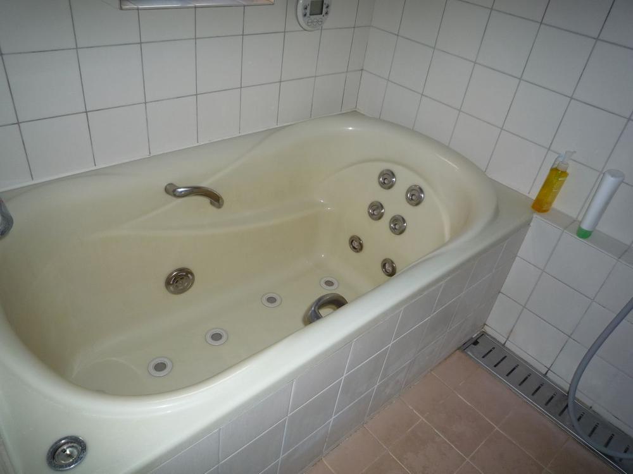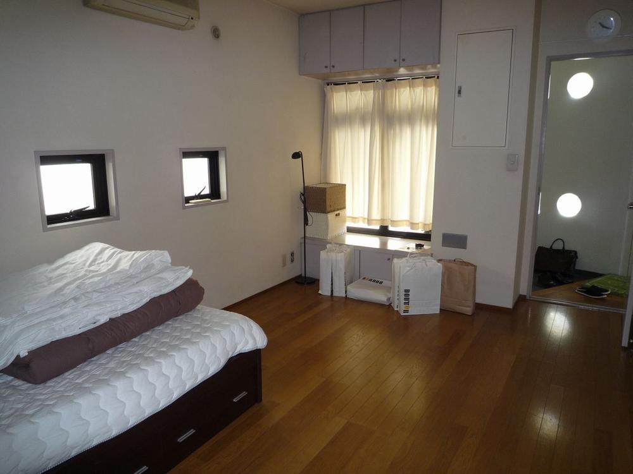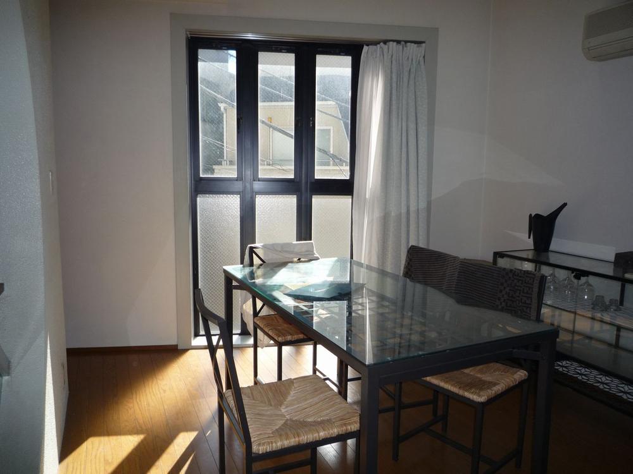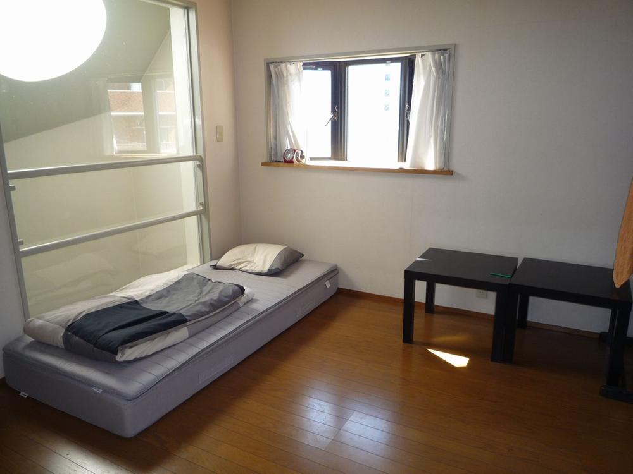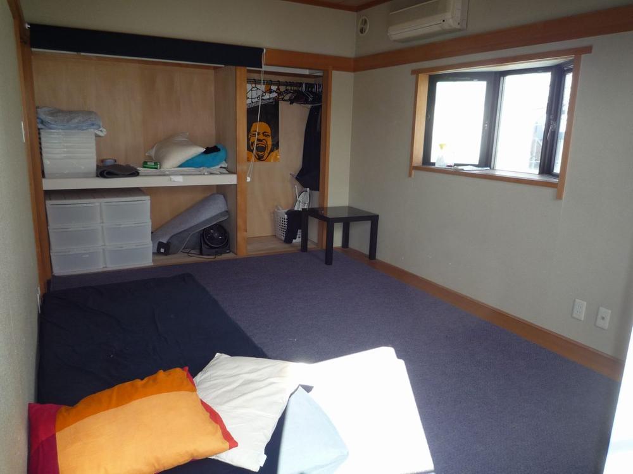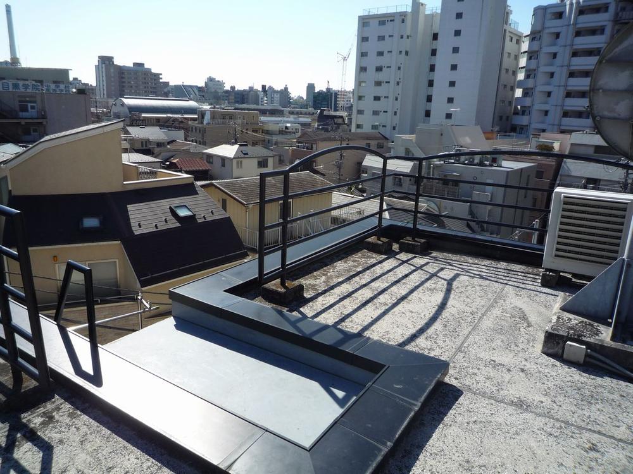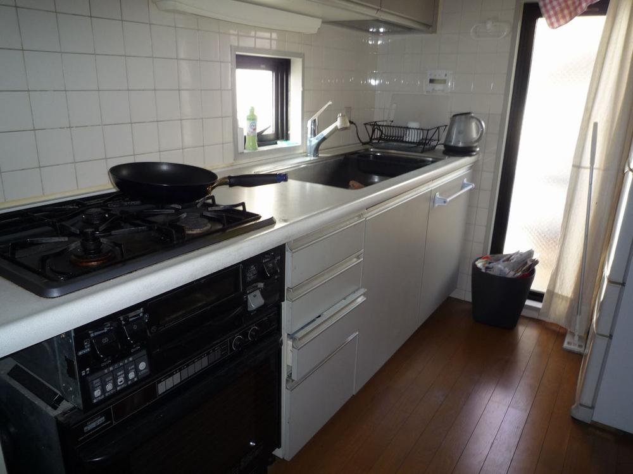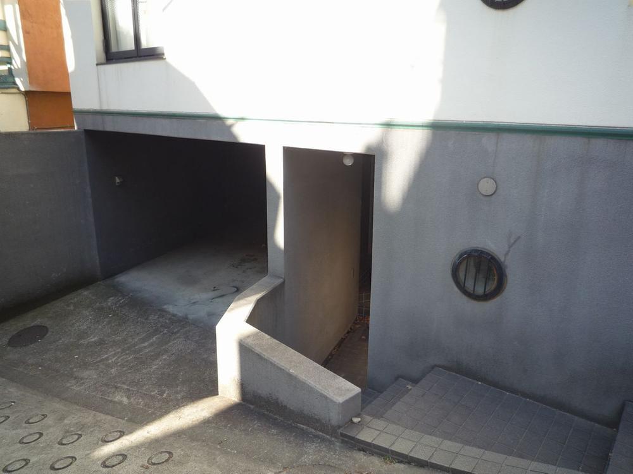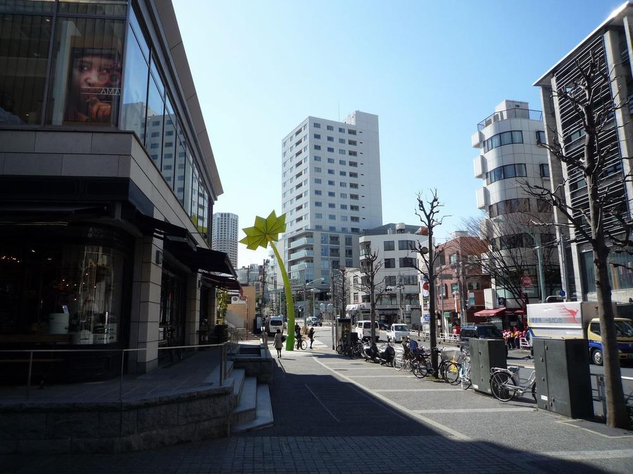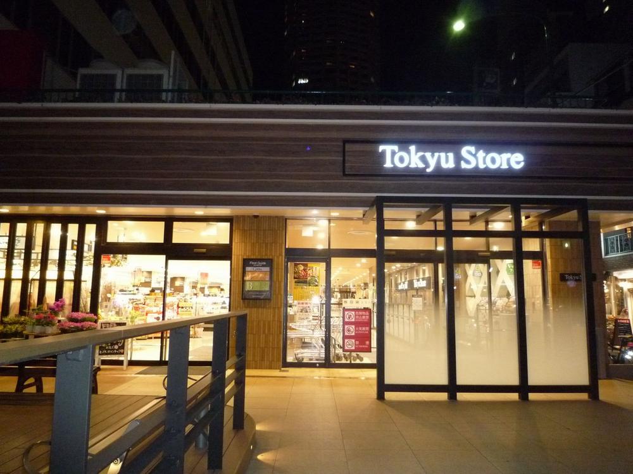|
|
Meguro-ku, Tokyo
東京都目黒区
|
|
Tokyu Toyoko Line "Nakameguro" walk 5 minutes
東急東横線「中目黒」歩5分
|
|
Open House held! Naka-Meguro Station ・ Daikanyama Station within walking distance. Underground parking ・ Rooftop there (outlook good) above ground 3 story stylish building. Also cherry Meguro River 3-minute walk. Convenient shopping in 5 minutes Tokyu store walk
オープンハウス開催!中目黒駅・代官山駅徒歩圏内。地下駐車場・屋上有り(展望良)地上3階建てお洒落な建物。目黒川の桜も徒歩3分。東急ストアー徒歩5分で買い物も便利
|
|
Open House held! October 26 (Saturday) 27th (Sun). Preview, please contact us in advance. Naka-Meguro Station ・ Daikanyama Station within walking distance. Underground parking ・ Rooftop there (outlook good) above ground 3 story stylish building. Also cherry Meguro River 3-minute walk. Shopping is also useful in the 5-minute Tokyu store walk.
オープンハウス開催!10月26日(土)27日(日)。内見は事前にご連絡下さい。中目黒駅・代官山駅徒歩圏内。地下駐車場・屋上有り(展望良)地上3階建てお洒落な建物。目黒川の桜も徒歩3分。東急ストアー徒歩5分で買い物も便利です。
|
Features pickup 特徴ピックアップ | | 2 along the line more accessible / Super close / System kitchen / Yang per good / A quiet residential area / Toilet 2 places / Mu front building / Good view / Built garage / Three-story or more / Located on a hill 2沿線以上利用可 /スーパーが近い /システムキッチン /陽当り良好 /閑静な住宅地 /トイレ2ヶ所 /前面棟無 /眺望良好 /ビルトガレージ /3階建以上 /高台に立地 |
Price 価格 | | 119 million yen 1億1900万円 |
Floor plan 間取り | | 4DK + S (storeroom) 4DK+S(納戸) |
Units sold 販売戸数 | | 1 units 1戸 |
Land area 土地面積 | | 73.12 sq m (registration) 73.12m2(登記) |
Building area 建物面積 | | 134.78 sq m (registration), Of Basement 20.85 sq m 134.78m2(登記)、うち地下室20.85m2 |
Driveway burden-road 私道負担・道路 | | Nothing, East 4m width 無、東4m幅 |
Completion date 完成時期(築年月) | | 5 May 1991 1991年5月 |
Address 住所 | | Meguro-ku, Tokyo Nakameguro 1 東京都目黒区中目黒1 |
Traffic 交通 | | Tokyu Toyoko Line "Nakameguro" walk 5 minutes
Tokyu Toyoko Line "Daikanyama" walk 7 minutes
Tokyo Metro Hibiya Line "Nakameguro" walk 5 minutes 東急東横線「中目黒」歩5分
東急東横線「代官山」歩7分
東京メトロ日比谷線「中目黒」歩5分
|
Person in charge 担当者より | | [Regarding this property.] Open House held! October 26 (Saturday) ・ 27 (Sunday) Naka-Meguro Station Daikanyama Station within walking distance ・ 3-storey stylish building of the underground first floor P Yes. Also cherry Meguro River 3-minute walk. Shopping is also useful in the 5-minute Tokyu store walk. 【この物件について】オープンハウス開催!10月26日(土)・27日(日)中目黒駅代官山駅徒歩圏内・3階建て地下1階P有りのお洒落な建物です。目黒川の桜も徒歩3分。東急ストアー徒歩5分で買い物も便利です。 |
Contact お問い合せ先 | | (With) through production TEL: 096-288-5617 Please inquire as "saw SUUMO (Sumo)" (有)経生TEL:096-288-5617「SUUMO(スーモ)を見た」と問い合わせください |
Building coverage, floor area ratio 建ぺい率・容積率 | | 60% ・ 160% 60%・160% |
Time residents 入居時期 | | Consultation 相談 |
Land of the right form 土地の権利形態 | | Ownership 所有権 |
Structure and method of construction 構造・工法 | | Steel 3 floors 1 underground story 鉄骨3階地下1階建 |
Use district 用途地域 | | Two mid-high 2種中高 |
Other limitations その他制限事項 | | Regulations have by the Aviation Law, Advanced use district, Quasi-fire zones, Height ceiling Yes, Site area maximum Yes 航空法による規制有、高度利用地区、準防火地域、高さ最高限度有、敷地面積最高限度有 |
Overview and notices その他概要・特記事項 | | Facilities: Public Water Supply, This sewage, City gas, Parking: Garage 設備:公営水道、本下水、都市ガス、駐車場:車庫 |
Company profile 会社概要 | | <Mediation> Kumamoto Governor (5) No. 003642 (with) through raw Yubinbango860-0862 Kumamoto, Kumamoto Prefecture, Chuo-ku, black hair 3-9-13-103 <仲介>熊本県知事(5)第003642号(有)経生〒860-0862 熊本県熊本市中央区黒髪3-9-13-103 |

