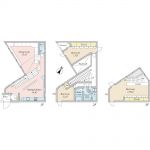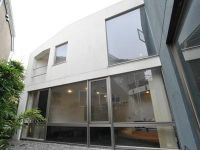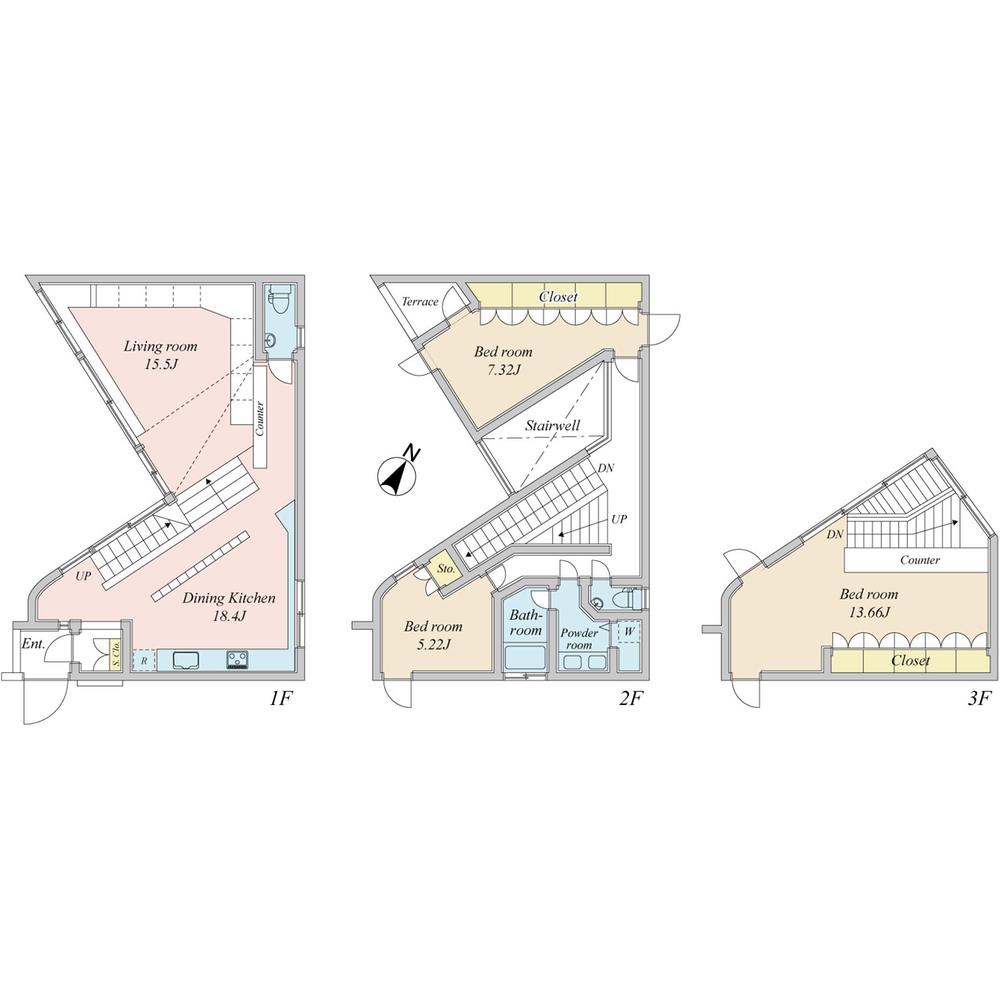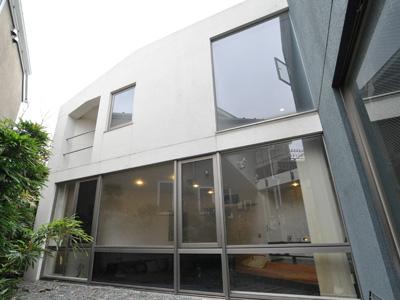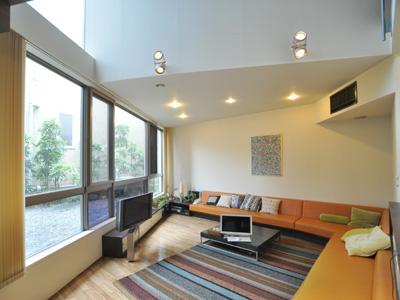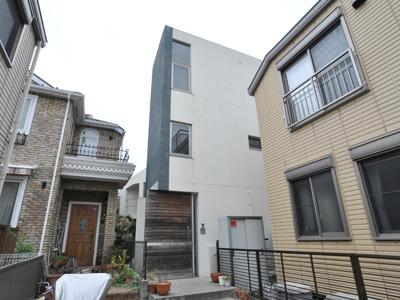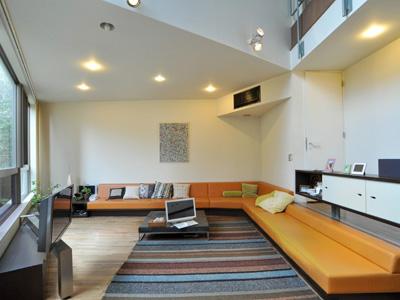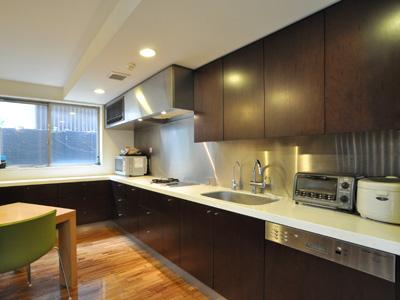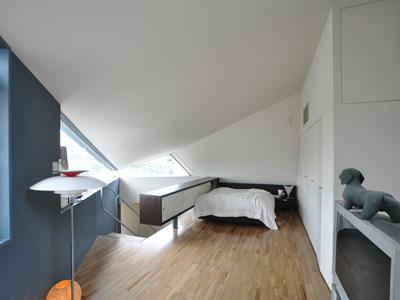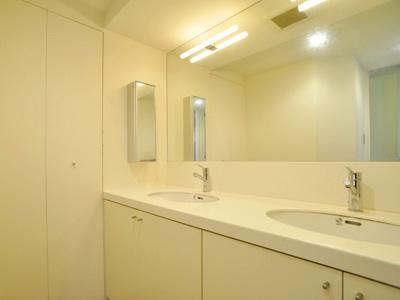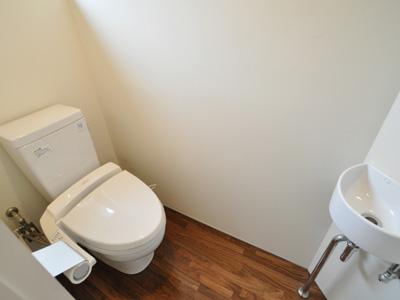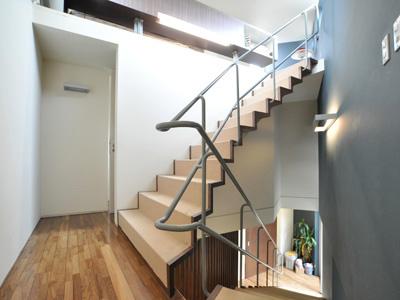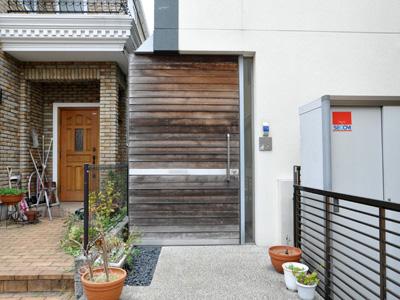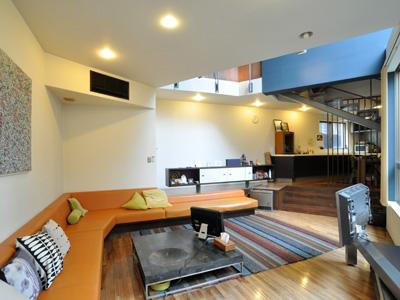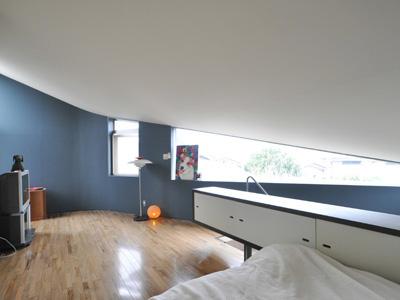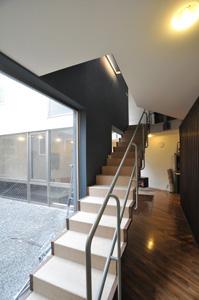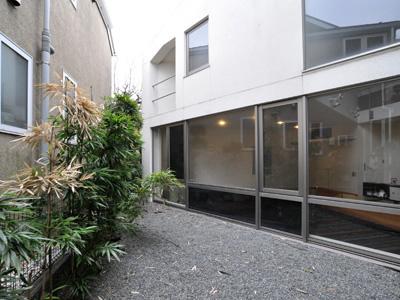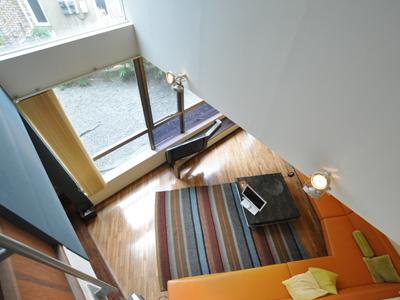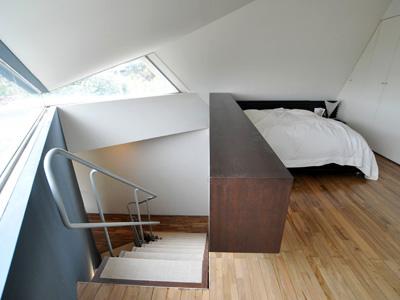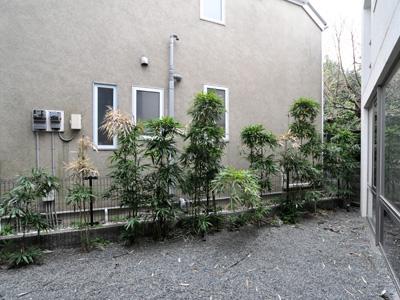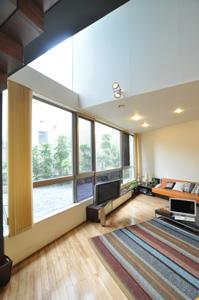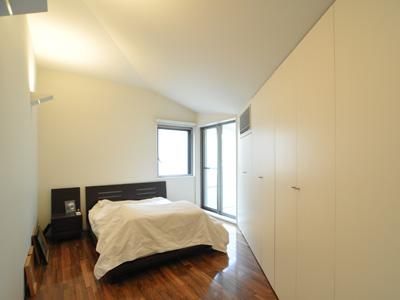|
|
Meguro-ku, Tokyo
東京都目黒区
|
|
Tokyu Toyoko Line "Metropolitan University" walk 10 minutes
東急東横線「都立大学」歩10分
|
|
Family-friendly designer House of Reinforced Concrete nestled in low-rise residential area. Achieve a space with a very bright room by design (Takematsu Koji design) to capture the light and wind.
低層住宅街に佇む鉄筋コンクリート造のファミリー向けデザイナーズハウス。光と風を取り込む設計(武松幸治設計)によりとても明るくゆとりのある空間を実現。
|
|
■ A vaulted ceiling living room you can enjoy a sense of openness ■ Light Plug from the gentle stairs of slope ■ Parking space 2 cars ■ Well-equipped ・ System kitchen (dishwasher, Water filter, IH stove, etc.) ・ Bathroom with bathroom dryer ・ Built-in air conditioning ・ Home security
■吹き抜けのあるリビングは開放感を味わえます■傾斜の緩やかな階段からは光が差し込みます■駐車スペース2台分■充実の設備・システムキッチン(食洗機、浄水器、IHコンロ等)・浴室乾燥機付バスルーム・ビルトインエアコン・ホームセキュリティ
|
Features pickup 特徴ピックアップ | | Parking two Allowed / LDK20 tatami mats or more / System kitchen / Yang per good / Flat to the station / Security enhancement / Warm water washing toilet seat / The window in the bathroom / TV monitor interphone / Leafy residential area / Ventilation good / All living room flooring / IH cooking heater / Dish washing dryer / Water filter / Three-story or more / Living stairs / All rooms are two-sided lighting / Floor heating 駐車2台可 /LDK20畳以上 /システムキッチン /陽当り良好 /駅まで平坦 /セキュリティ充実 /温水洗浄便座 /浴室に窓 /TVモニタ付インターホン /緑豊かな住宅地 /通風良好 /全居室フローリング /IHクッキングヒーター /食器洗乾燥機 /浄水器 /3階建以上 /リビング階段 /全室2面採光 /床暖房 |
Price 価格 | | 130 million yen 1億3000万円 |
Floor plan 間取り | | 3LDK 3LDK |
Units sold 販売戸数 | | 1 units 1戸 |
Land area 土地面積 | | 144.15 sq m (registration) 144.15m2(登記) |
Building area 建物面積 | | 141.82 sq m (registration) 141.82m2(登記) |
Driveway burden-road 私道負担・道路 | | Nothing, Southeast 6m width 無、南東6m幅 |
Completion date 完成時期(築年月) | | March 2004 2004年3月 |
Address 住所 | | Meguro-ku, Tokyo Tairamachi 2 東京都目黒区平町2 |
Traffic 交通 | | Tokyu Toyoko Line "Metropolitan University" walk 10 minutes
Oimachi Line Tokyu "Ookayama" walk 15 minutes
Oimachi Line Tokyu "Midorigaoka" walk 17 minutes 東急東横線「都立大学」歩10分
東急大井町線「大岡山」歩15分
東急大井町線「緑が丘」歩17分
|
Person in charge 担当者より | | Rep Tomohiko Hagiwara 担当者萩原知彦 |
Contact お問い合せ先 | | TEL: 0800-603-0389 [Toll free] mobile phone ・ Also available from PHS
Caller ID is not notified
Please contact the "saw SUUMO (Sumo)"
If it does not lead, If the real estate company TEL:0800-603-0389【通話料無料】携帯電話・PHSからもご利用いただけます
発信者番号は通知されません
「SUUMO(スーモ)を見た」と問い合わせください
つながらない方、不動産会社の方は
|
Expenses 諸費用 | | Town council fee: unspecified amount 町会費:金額未定 |
Building coverage, floor area ratio 建ぺい率・容積率 | | Fifty percent ・ Hundred percent 50%・100% |
Time residents 入居時期 | | Consultation 相談 |
Land of the right form 土地の権利形態 | | Ownership 所有権 |
Structure and method of construction 構造・工法 | | RC3 story RC3階建 |
Use district 用途地域 | | One low-rise 1種低層 |
Other limitations その他制限事項 | | Advanced use district, Fire zones 高度利用地区、防火地域 |
Overview and notices その他概要・特記事項 | | Contact: Tomohiko Hagiwara, Facilities: Public Water Supply, This sewage, City gas, Parking: car space 担当者:萩原知彦、設備:公営水道、本下水、都市ガス、駐車場:カースペース |
Company profile 会社概要 | | <Mediation> Minister of Land, Infrastructure and Transport (6) No. 004372 (Corporation) metropolitan area real estate Fair Trade Council member (Ltd.) Ken ・ Corporation housing sales department Yubinbango106-0031 Tokyo, Minato-ku, Nishi-Azabu 1-2-7 <仲介>国土交通大臣(6)第004372号(公社)首都圏不動産公正取引協議会会員 (株)ケン・コーポレーション住宅営業部〒106-0031 東京都港区西麻布1-2-7 |
