Used Homes » Kanto » Tokyo » Meguro
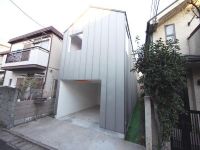 
| | Meguro-ku, Tokyo 東京都目黒区 |
| JR Yamanote Line "Meguro" walking 14 minutes JR山手線「目黒」歩14分 |
| 2011 Good Design Award. Living ceiling height of about 3.5m. With sun room. All room 7 quires more. 2011年グッドデザイン賞受賞。リビング天井高約3.5m。サンルーム付き。全居室7帖以上。 |
| 2 line 2 Station available in a quiet residential area. February 2011 is very beautiful in the Built. All room 7 quires more leeway there 3LDK + P. Good day with a southwest-facing solarium. You easily can front road is so garage 5m. We look forward to your inquiry. 2路線2駅利用可能の閑静な住宅街。平成23年2月築で大変綺麗です。全居室7帖以上のゆとりある3LDK+P。南西向きのサンルーム付きで日当り良好。前面道路が5mなので車庫入れが楽に行えます。お問い合わせお待ちしております。 |
Features pickup 特徴ピックアップ | | 2 along the line more accessible / Super close / It is close to the city / Yang per good / A quiet residential area / Around traffic fewer / Shaping land / 2-story / Zenshitsuminami direction / Ventilation good / Built garage / All room 6 tatami mats or more / City gas / All rooms are two-sided lighting / Maintained sidewalk / terrace 2沿線以上利用可 /スーパーが近い /市街地が近い /陽当り良好 /閑静な住宅地 /周辺交通量少なめ /整形地 /2階建 /全室南向き /通風良好 /ビルトガレージ /全居室6畳以上 /都市ガス /全室2面採光 /整備された歩道 /テラス | Price 価格 | | 76,800,000 yen 7680万円 | Floor plan 間取り | | 3LDK 3LDK | Units sold 販売戸数 | | 1 units 1戸 | Land area 土地面積 | | 75.58 sq m (22.86 tsubo) (Registration) 75.58m2(22.86坪)(登記) | Building area 建物面積 | | 108.94 sq m (32.95 tsubo) (measured) 108.94m2(32.95坪)(実測) | Driveway burden-road 私道負担・道路 | | Nothing, West 5.2m width 無、西5.2m幅 | Completion date 完成時期(築年月) | | February 2011 2011年2月 | Address 住所 | | Meguro-ku, Tokyo Shimo 4 東京都目黒区下目黒4 | Traffic 交通 | | JR Yamanote Line "Meguro" walking 14 minutes
Tokyu Meguro Line "Fudomae" walk 15 minutes
Tokyu Meguro Line "Musashikoyama" walk 18 minutes JR山手線「目黒」歩14分
東急目黒線「不動前」歩15分
東急目黒線「武蔵小山」歩18分
| Related links 関連リンク | | [Related Sites of this company] 【この会社の関連サイト】 | Person in charge 担当者より | | Rep Yusuke Ichijo 担当者一條裕介 | Contact お問い合せ先 | | TEL: 0800-602-5473 [Toll free] mobile phone ・ Also available from PHS
Caller ID is not notified
Please contact the "saw SUUMO (Sumo)"
If it does not lead, If the real estate company TEL:0800-602-5473【通話料無料】携帯電話・PHSからもご利用いただけます
発信者番号は通知されません
「SUUMO(スーモ)を見た」と問い合わせください
つながらない方、不動産会社の方は
| Building coverage, floor area ratio 建ぺい率・容積率 | | 60% ・ 150% 60%・150% | Time residents 入居時期 | | Consultation 相談 | Land of the right form 土地の権利形態 | | Ownership 所有権 | Structure and method of construction 構造・工法 | | Wooden second floor underground 1 story 木造2階地下1階建 | Use district 用途地域 | | One low-rise 1種低層 | Overview and notices その他概要・特記事項 | | Contact: Yusuke Ichijo, Facilities: Public Water Supply, This sewage, City gas, Parking: Garage 担当者:一條裕介、設備:公営水道、本下水、都市ガス、駐車場:車庫 | Company profile 会社概要 | | <Mediation> Governor of Tokyo (1) No. 092462 (Ltd.) lead home Yubinbango153-0051 Meguro-ku, Tokyo Kamimeguro 5-26-21 Royal Palace <仲介>東京都知事(1)第092462号(株)リードホーム〒153-0051 東京都目黒区上目黒5-26-21 ロイヤルパレス |
Local appearance photo現地外観写真 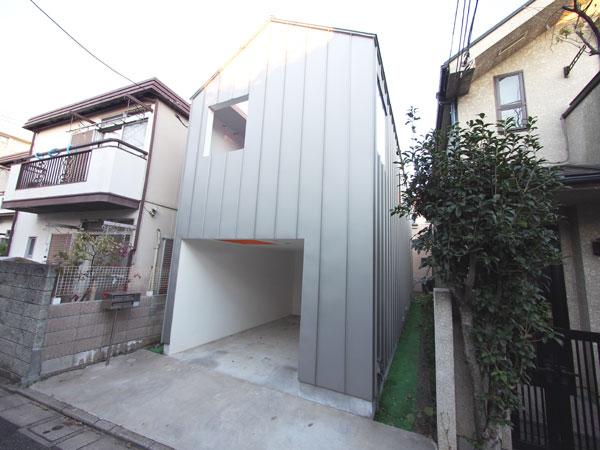 Local Photos
現地写真
Floor plan間取り図 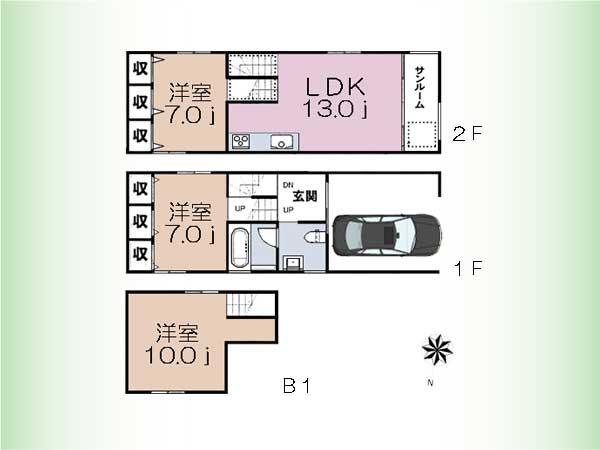 76,800,000 yen, 3LDK, Land area 75.58 sq m , Building area 108.94 sq m floor plan
7680万円、3LDK、土地面積75.58m2、建物面積108.94m2 間取図
Local appearance photo現地外観写真 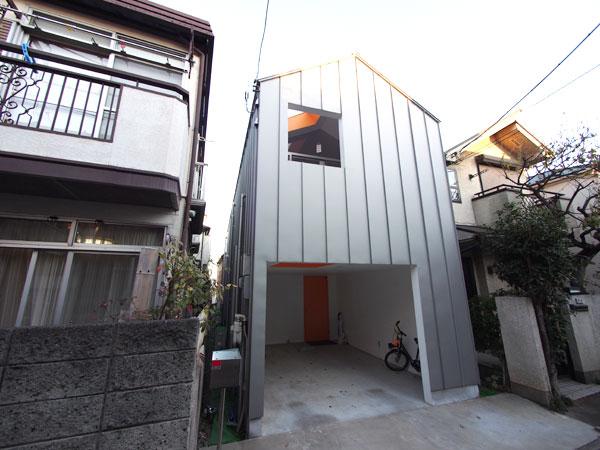 appearance
外観
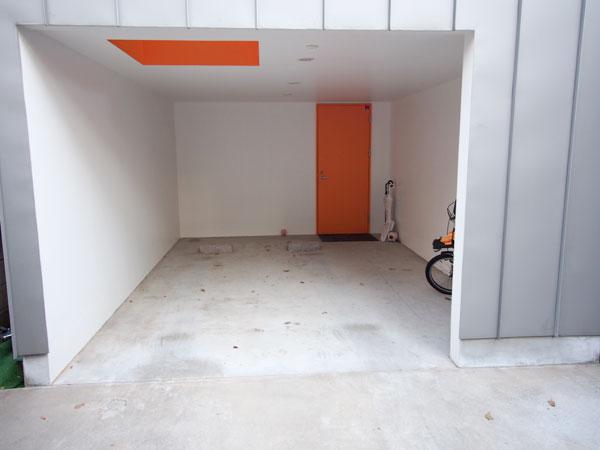 Garage
車庫
Local photos, including front road前面道路含む現地写真 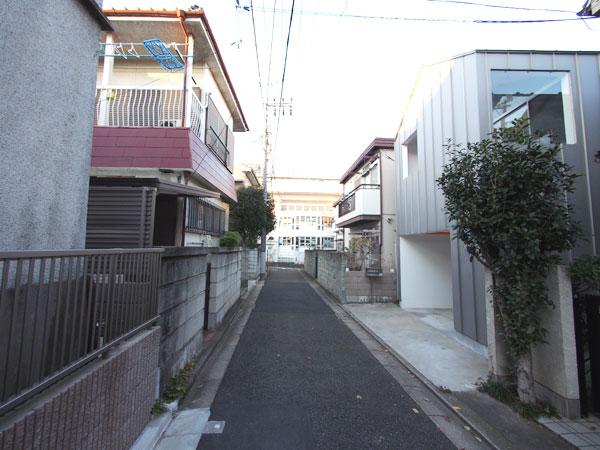 Frontal road
前面道路
Park公園 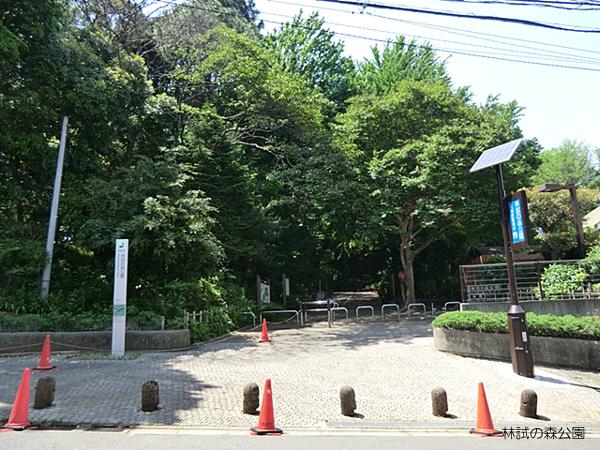 790m until Hayashi試 Forest Park
林試の森公園まで790m
Otherその他 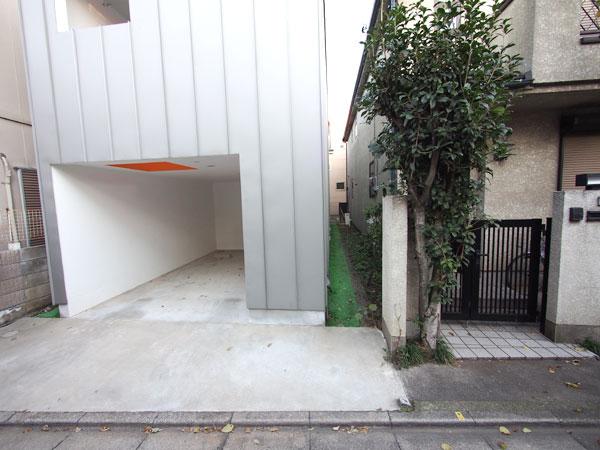 Tonarito distance between the south side adjacent land
南側隣接地との隣棟間隔
Local photos, including front road前面道路含む現地写真 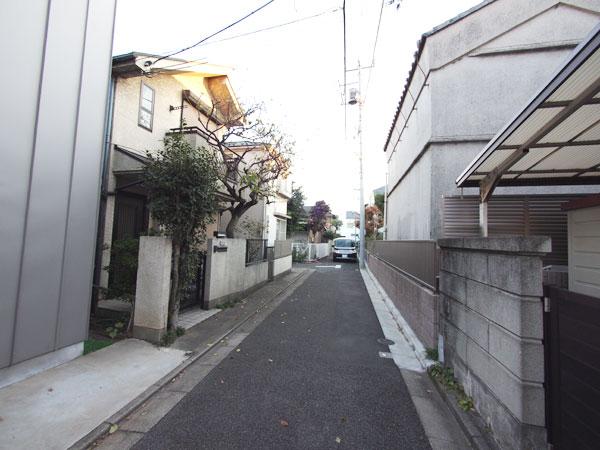 Frontal road
前面道路
Kindergarten ・ Nursery幼稚園・保育園 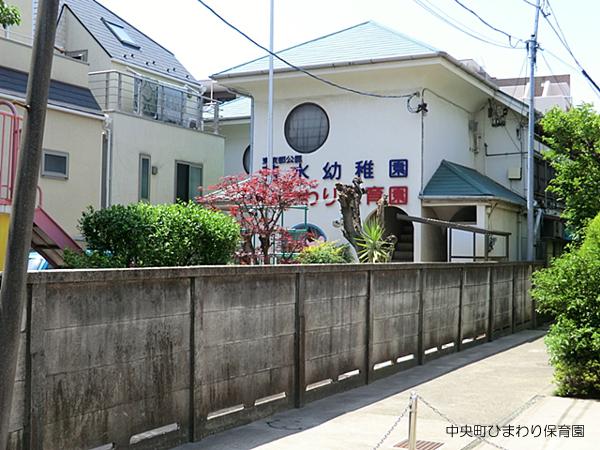 1327m to the center-cho sunflower nursery
中央町ひまわり保育園まで1327m
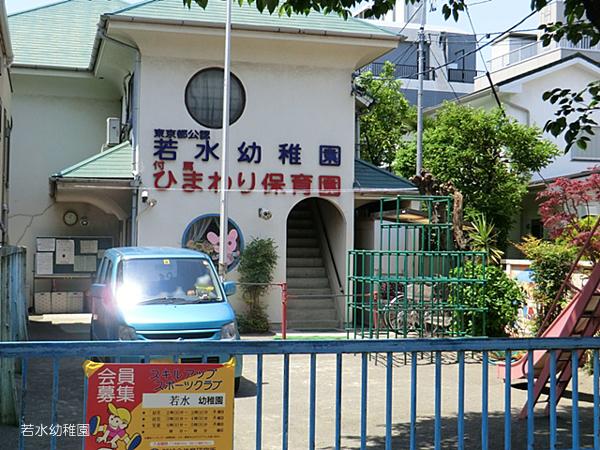 Wakamizu 1327m to kindergarten
若水幼稚園まで1327m
Location
|











