Used Homes » Kanto » Tokyo » Meguro
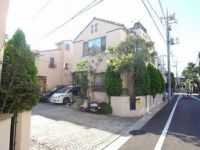 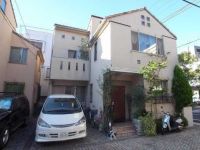
| | Meguro-ku, Tokyo 東京都目黒区 |
| Tokyu Toyoko Line "Metropolitan University" walk 15 minutes 東急東横線「都立大学」歩15分 |
| ◎ southeast of east 6M × south 4M corner lot. ◎ March 2003 Built. ◎ 4LDK + attic storage + roof balcony. ◎ good per sun on a quiet residential street ◎東6M×南4Mの東南角地。◎平成15年3月築。◎4LDK+屋根裏収納+ルーフバルコニー。◎閑静な住宅街で陽当たり良好 |
| Because it was property of the southeast angle, Although the good per sun had been with expected, If you are allowed to bother you, Since the room was warm, While owners have had been thought that I'm wearing a heating, Heating was not attached at all. And listen to the story, When the cold room with a this time, even in the morning once heating warms up, Then heating was that of the will disappear. Property of the southeast angle is also allowed to rise even indoor temperature not only per yang, It had been made in eco-friendly properties in the energy saving. 東南角の物件でしたので、陽当たりの良さは予想がついておりましたが、お邪魔させていただくと、部屋中が暖かかったので、オーナー様が暖房をつけているんだなと思っておりましたが、暖房は一切ついておりませんでした。話を聞くと、寒いこの時期でも朝一度暖房をつけて部屋が温まると、その後暖房は消してしまうとの事でした。東南角の物件は陽当たりだけでなく室内温度さえも上昇させ、省エネでエコな物件になっておりました。 |
Features pickup 特徴ピックアップ | | 2 along the line more accessible / LDK18 tatami mats or more / Facing south / System kitchen / Bathroom Dryer / Yang per good / Siemens south road / A quiet residential area / Or more before road 6m / Corner lot / Bathroom 1 tsubo or more / The window in the bathroom / TV monitor interphone / Leafy residential area / Ventilation good / roof balcony / Attic storage / Floor heating 2沿線以上利用可 /LDK18畳以上 /南向き /システムキッチン /浴室乾燥機 /陽当り良好 /南側道路面す /閑静な住宅地 /前道6m以上 /角地 /浴室1坪以上 /浴室に窓 /TVモニタ付インターホン /緑豊かな住宅地 /通風良好 /ルーフバルコニー /屋根裏収納 /床暖房 | Price 価格 | | 89,800,000 yen 8980万円 | Floor plan 間取り | | 4LDK 4LDK | Units sold 販売戸数 | | 1 units 1戸 | Land area 土地面積 | | 93.23 sq m (registration) 93.23m2(登記) | Building area 建物面積 | | 104.71 sq m (registration) 104.71m2(登記) | Driveway burden-road 私道負担・道路 | | 9.33 sq m , East 6m width, South 4m width 9.33m2、東6m幅、南4m幅 | Completion date 完成時期(築年月) | | March 2003 2003年3月 | Address 住所 | | Meguro-ku, Tokyo Himonya 3 東京都目黒区碑文谷3 | Traffic 交通 | | Tokyu Toyoko Line "Metropolitan University" walk 15 minutes
Tokyu Meguro Line "Nishikoyama" walk 16 minutes
Tokyu Toyoko Line "liberal arts college" walk 18 minutes 東急東横線「都立大学」歩15分
東急目黒線「西小山」歩16分
東急東横線「学芸大学」歩18分
| Related links 関連リンク | | [Related Sites of this company] 【この会社の関連サイト】 | Person in charge 担当者より | | Rep Akamine Yu Age: drawer to maximize the 20s customer needs, We will propose a property to suit your individual with full force. And finally, not only property, I am also committed to service, such as who can remember the person. 担当者赤嶺 悠年齢:20代お客様ニーズを最大に引き出し、お客様ひとりひとりにあった物件を全力でご提案させていただきます。そして最後に物件だけでなく、私本人も覚えていただけるような接客を心がけています。 | Contact お問い合せ先 | | TEL: 0800-603-2577 [Toll free] mobile phone ・ Also available from PHS
Caller ID is not notified
Please contact the "saw SUUMO (Sumo)"
If it does not lead, If the real estate company TEL:0800-603-2577【通話料無料】携帯電話・PHSからもご利用いただけます
発信者番号は通知されません
「SUUMO(スーモ)を見た」と問い合わせください
つながらない方、不動産会社の方は
| Building coverage, floor area ratio 建ぺい率・容積率 | | 60% ・ 150% 60%・150% | Time residents 入居時期 | | Consultation 相談 | Land of the right form 土地の権利形態 | | Ownership 所有権 | Structure and method of construction 構造・工法 | | Wooden 2-story 木造2階建 | Use district 用途地域 | | One low-rise 1種低層 | Other limitations その他制限事項 | | Height district, Quasi-fire zones, Corner-cutting Yes 高度地区、準防火地域、隅切り有 | Overview and notices その他概要・特記事項 | | Contact: Akamine Yu, Facilities: Public Water Supply, This sewage, City gas, Parking: car space 担当者:赤嶺 悠、設備:公営水道、本下水、都市ガス、駐車場:カースペース | Company profile 会社概要 | | <Mediation> Minister of Land, Infrastructure and Transport (2) No. 007450 (Corporation) Tokyo Metropolitan Government Building Lots and Buildings Transaction Business Association (Corporation) metropolitan area real estate Fair Trade Council member (Ltd.) Mibu Corporation Sakurashinmachi shop Yubinbango154-0015 Setagaya-ku, Tokyo Sakurashinmachi 1-12-13 <仲介>国土交通大臣(2)第007450号(公社)東京都宅地建物取引業協会会員 (公社)首都圏不動産公正取引協議会加盟(株)ミブコーポレーション桜新町店〒154-0015 東京都世田谷区桜新町1-12-13 |
Local appearance photo現地外観写真 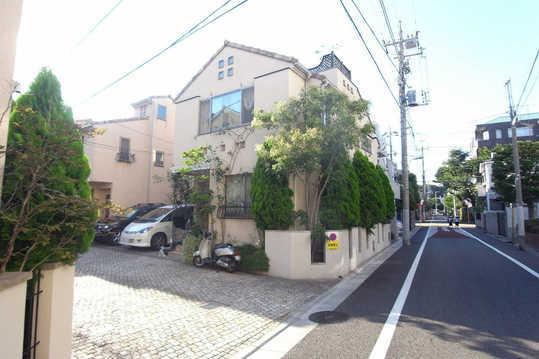 Mansion full of profound feeling of southeast angle
東南角の重厚感溢れる邸宅
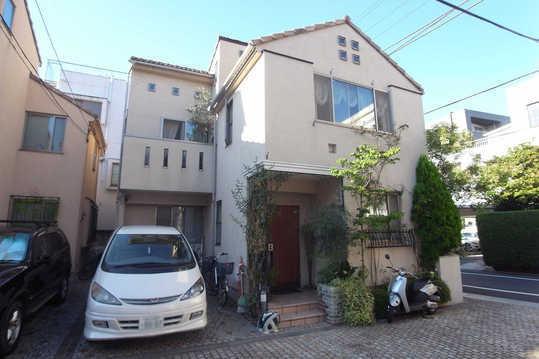 Local appearance photo
現地外観写真
Local photos, including front road前面道路含む現地写真 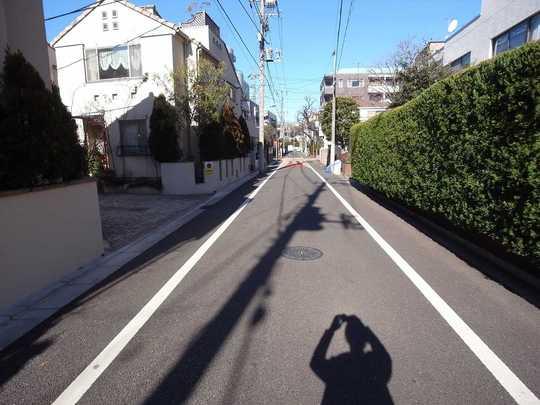 Little east side about 6M public roads of traffic
交通量の少ない東側約6M公道
Floor plan間取り図 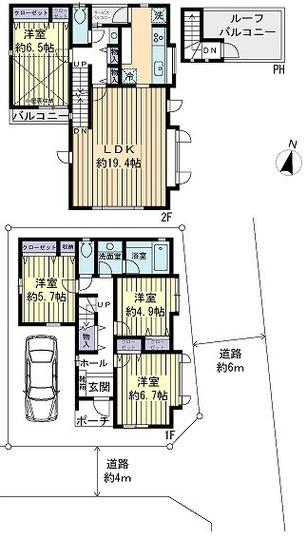 89,800,000 yen, 4LDK, Land area 93.23 sq m , Building area 104.71 sq m floor plan ※ Not a survey map
8980万円、4LDK、土地面積93.23m2、建物面積104.71m2 間取図※実測図ではありません
Local photos, including front road前面道路含む現地写真 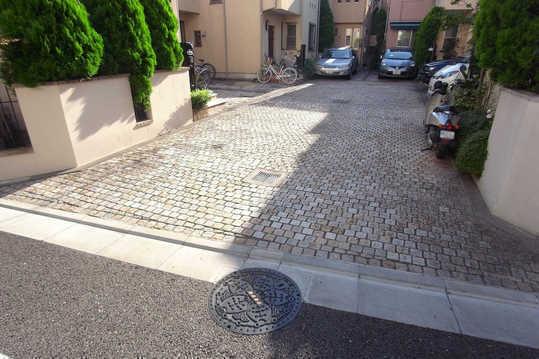 South development road about 4M
南側開発道路約4M
Location
|






