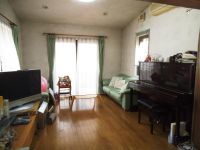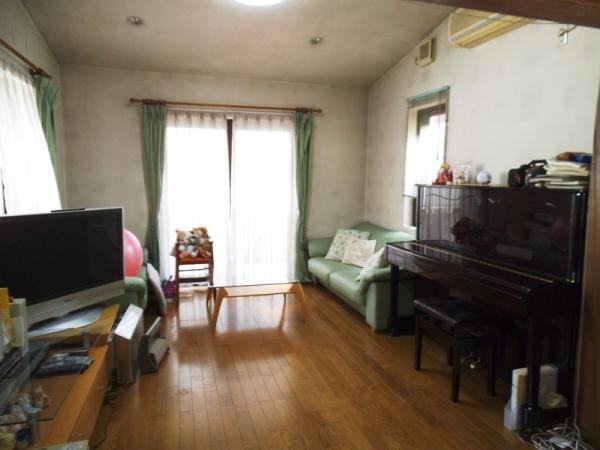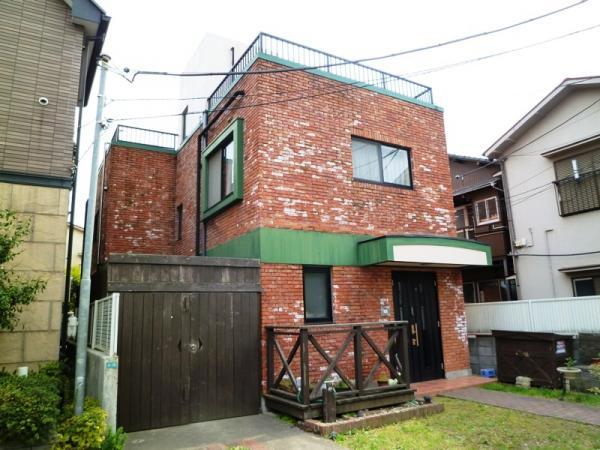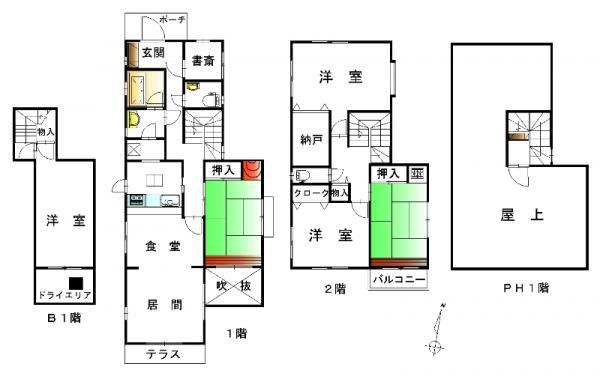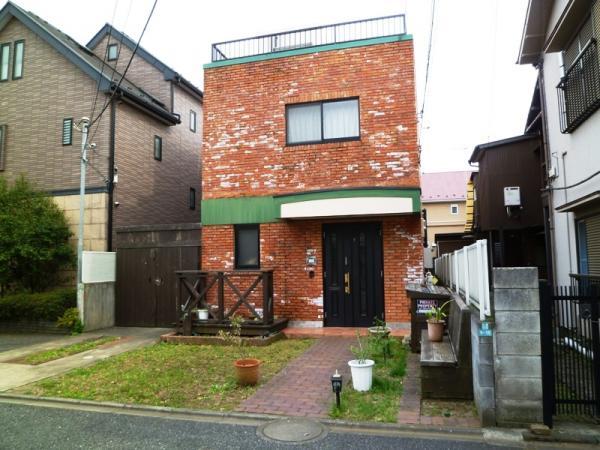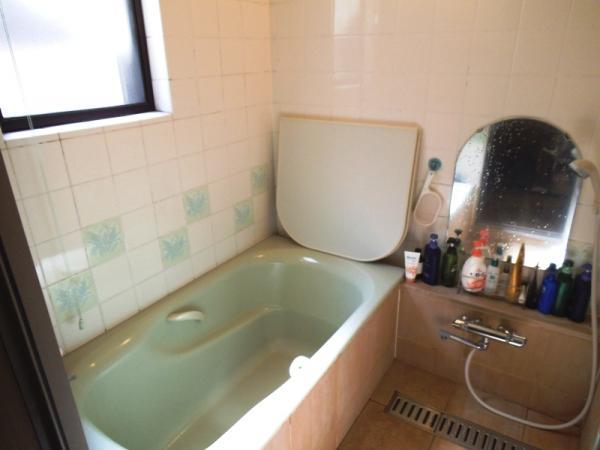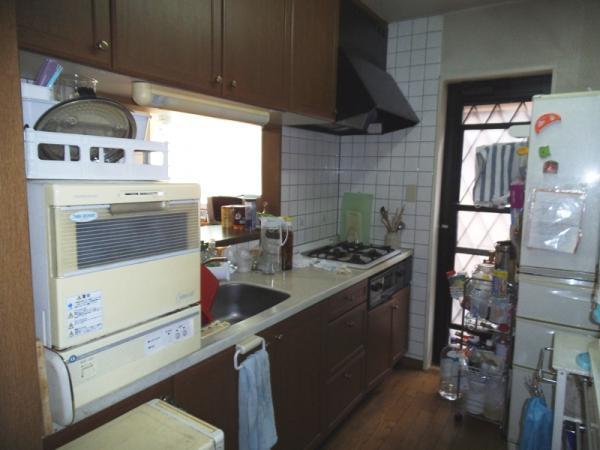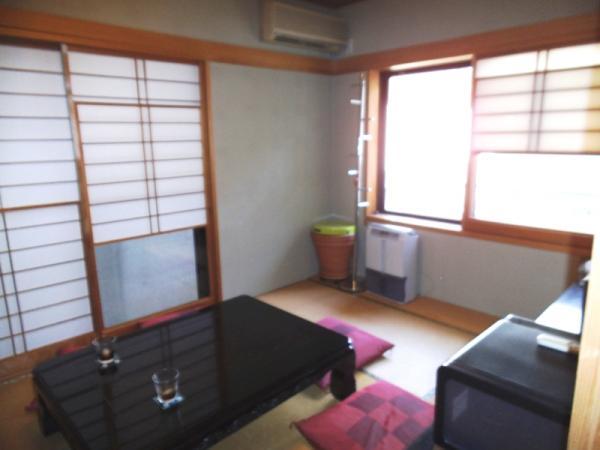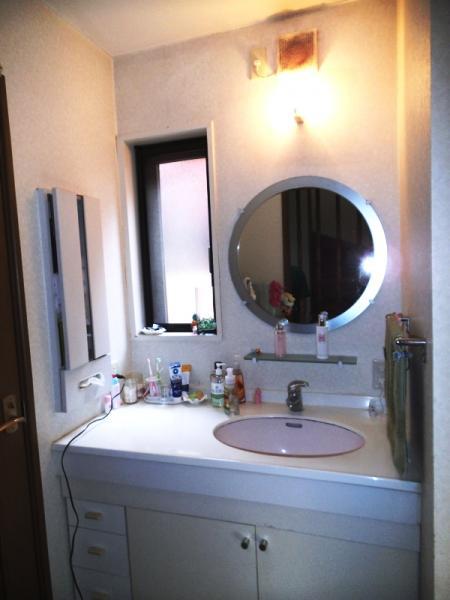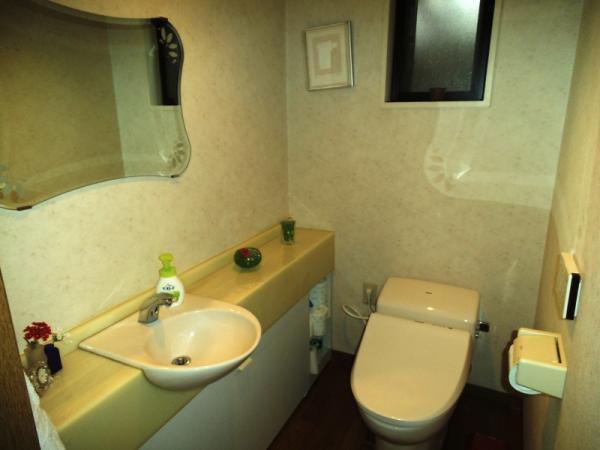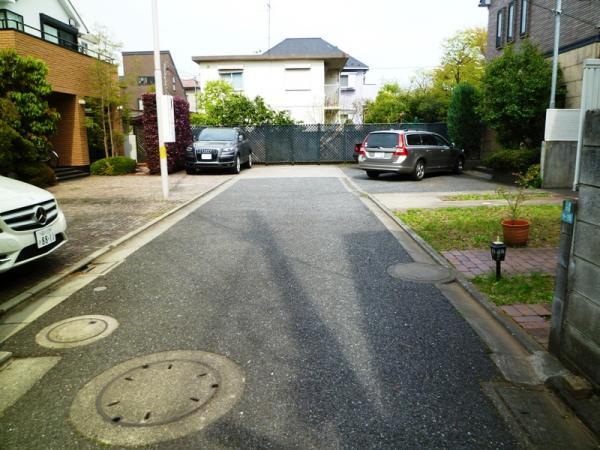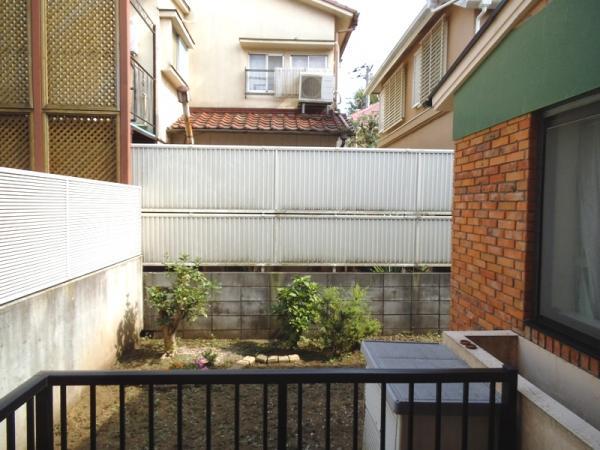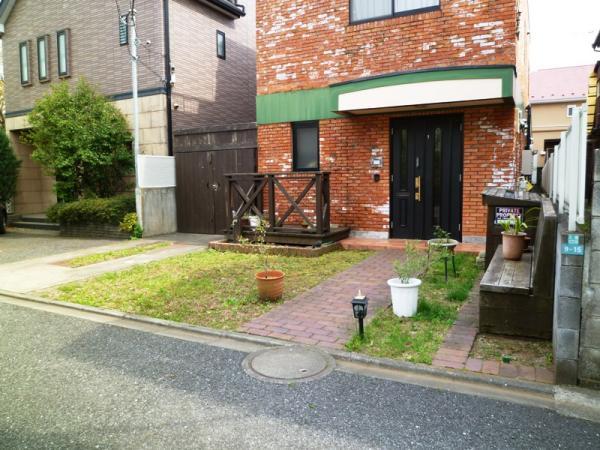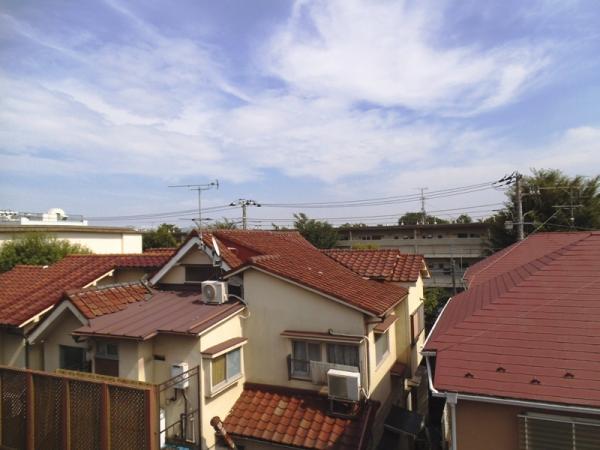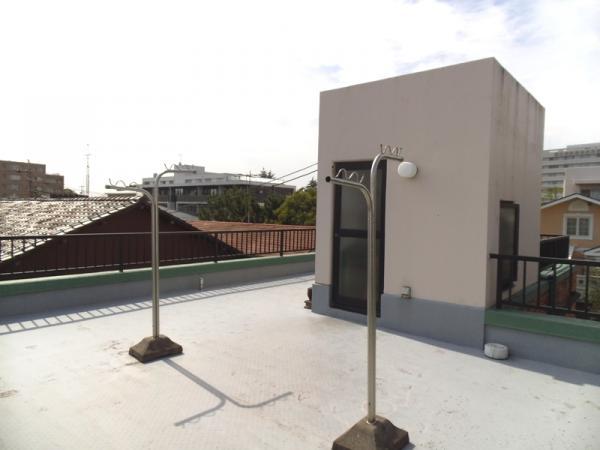|
|
Meguro-ku, Tokyo
東京都目黒区
|
|
Denentoshi Tokyu "Komazawa" walk 15 minutes
東急田園都市線「駒沢大学」歩15分
|
|
Land 44 square meters, Car three PARKING. Building 45 square meters, Heisei Built in 10 years of RC 4SLDK + 2S.
土地44坪、車3台駐車可。建物45坪、平成10年築のRC造4SLDK+2S。
|
|
There is a large rooftop, Mount Fuji is visible on a clear day. Also, Bright in a dry area with the basement, There is also about 7 tatami services Room. Please feel free to contact us.
広い屋上があり、晴れた日には富士山が見えます。また、地下室にはドライエリアつきで明るい、約7畳のサービスルームもあります。お気軽にお問合せ下さいませ。
|
Features pickup 特徴ピックアップ | | Parking three or more possible / See the mountain / All room storage / Flat to the station / A quiet residential area / Japanese-style room / Toilet 2 places / 2-story / The window in the bathroom / Atrium / Walk-in closet / City gas / Storeroom / roof balcony / Flat terrain / terrace / rooftop 駐車3台以上可 /山が見える /全居室収納 /駅まで平坦 /閑静な住宅地 /和室 /トイレ2ヶ所 /2階建 /浴室に窓 /吹抜け /ウォークインクロゼット /都市ガス /納戸 /ルーフバルコニー /平坦地 /テラス /屋上 |
Price 価格 | | 100 million 18 million yen 1億1800万円 |
Floor plan 間取り | | 4LDK + 2S (storeroom) 4LDK+2S(納戸) |
Units sold 販売戸数 | | 1 units 1戸 |
Total units 総戸数 | | 1 units 1戸 |
Land area 土地面積 | | 145.06 sq m (43.88 tsubo) (Registration) 145.06m2(43.88坪)(登記) |
Building area 建物面積 | | 150.22 sq m (45.44 tsubo) (Registration), Of Basement 18.8 sq m 150.22m2(45.44坪)(登記)、うち地下室18.8m2 |
Driveway burden-road 私道負担・道路 | | Share equity 581.38 sq m × (1 / 12), North 4m width (contact the road width 8.1m) 共有持分581.38m2×(1/12)、北4m幅(接道幅8.1m) |
Completion date 完成時期(築年月) | | October 1998 1998年10月 |
Address 住所 | | Meguro-ku, Tokyo Yakumo 5 東京都目黒区八雲5 |
Traffic 交通 | | Denentoshi Tokyu "Komazawa" walk 15 minutes 東急田園都市線「駒沢大学」歩15分
|
Related links 関連リンク | | [Related Sites of this company] 【この会社の関連サイト】 |
Person in charge 担当者より | | Person in charge of Fukushima 担当者福島 |
Contact お問い合せ先 | | TEL: 0800-603-0560 [Toll free] mobile phone ・ Also available from PHS
Caller ID is not notified
Please contact the "saw SUUMO (Sumo)"
If it does not lead, If the real estate company TEL:0800-603-0560【通話料無料】携帯電話・PHSからもご利用いただけます
発信者番号は通知されません
「SUUMO(スーモ)を見た」と問い合わせください
つながらない方、不動産会社の方は
|
Building coverage, floor area ratio 建ぺい率・容積率 | | Fifty percent ・ Hundred percent 50%・100% |
Time residents 入居時期 | | Consultation 相談 |
Land of the right form 土地の権利形態 | | Ownership 所有権 |
Structure and method of construction 構造・工法 | | RC2 floors 1 underground story RC2階地下1階建 |
Use district 用途地域 | | One low-rise 1種低層 |
Overview and notices その他概要・特記事項 | | Contact: Fukushima, Facilities: Public Water Supply, This sewage, City gas, Parking: car space 担当者:福島、設備:公営水道、本下水、都市ガス、駐車場:カースペース |
Company profile 会社概要 | | <Mediation> Minister of Land, Infrastructure and Transport (3) No. 006,185 (one company) National Housing Industry Association (Corporation) metropolitan area real estate Fair Trade Council member Asahi housing (stock) new downtown shop 160-0023 Tokyo Nishi-Shinjuku, Shinjuku-ku, 1-19-6 Shinjuku Yamate building 7th floor <仲介>国土交通大臣(3)第006185号(一社)全国住宅産業協会会員 (公社)首都圏不動産公正取引協議会加盟朝日住宅(株)新都心店〒160-0023 東京都新宿区西新宿1-19-6 山手新宿ビル7階 |
