Used Homes » Kanto » Tokyo » Meguro
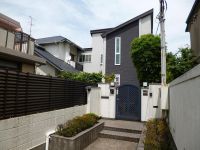 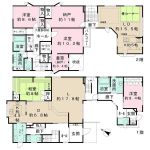
| | Meguro-ku, Tokyo 東京都目黒区 |
| Tokyu Toyoko Line "Metropolitan University" walk 12 minutes 東急東横線「都立大学」歩12分 |
| Parking three or more possible, Land 50 square meters or more, A quiet residential area, 2 family house, LDK20 tatami mats or more, It is close to the city, System kitchen, Bathroom Dryer, All room storage, Flat to the stationese-style room, Garden more than 10 square meters, Shower 駐車3台以上可、土地50坪以上、閑静な住宅地、2世帯住宅、LDK20畳以上、市街地が近い、システムキッチン、浴室乾燥機、全居室収納、駅まで平坦、和室、庭10坪以上、シャワ |
| It is a large single-family, which is located in a quiet residential area of Kakinokizaka. Parking space three is attractive. You can also consider in two households. 柿の木坂の閑静な住宅街に位置する大型戸建です。駐車スペース3台は魅力的です。2世帯でも検討いただけます。 |
Features pickup 特徴ピックアップ | | Parking three or more possible / LDK20 tatami mats or more / Land 50 square meters or more / It is close to the city / System kitchen / Bathroom Dryer / All room storage / Flat to the station / A quiet residential area / Japanese-style room / Garden more than 10 square meters / Washbasin with shower / Face-to-face kitchen / Toilet 2 places / South balcony / Otobasu / Warm water washing toilet seat / Nantei / The window in the bathroom / TV monitor interphone / IH cooking heater / Dish washing dryer / All room 6 tatami mats or more / 2 family house / Attic storage 駐車3台以上可 /LDK20畳以上 /土地50坪以上 /市街地が近い /システムキッチン /浴室乾燥機 /全居室収納 /駅まで平坦 /閑静な住宅地 /和室 /庭10坪以上 /シャワー付洗面台 /対面式キッチン /トイレ2ヶ所 /南面バルコニー /オートバス /温水洗浄便座 /南庭 /浴室に窓 /TVモニタ付インターホン /IHクッキングヒーター /食器洗乾燥機 /全居室6畳以上 /2世帯住宅 /屋根裏収納 | Price 価格 | | 167 million yen 1億6700万円 | Floor plan 間取り | | 4LLDDKK + S (storeroom) 4LLDDKK+S(納戸) | Units sold 販売戸数 | | 1 units 1戸 | Land area 土地面積 | | 311.91 sq m (94.35 tsubo) (Registration) 311.91m2(94.35坪)(登記) | Building area 建物面積 | | 268.17 sq m (81.12 tsubo) (Registration) 268.17m2(81.12坪)(登記) | Driveway burden-road 私道負担・道路 | | Nothing, Southwest 5.4m width (contact the road width 3m) 無、南西5.4m幅(接道幅3m) | Completion date 完成時期(築年月) | | March 1986 1986年3月 | Address 住所 | | Meguro-ku, Tokyo Kakinokizaka 2 東京都目黒区柿の木坂2 | Traffic 交通 | | Tokyu Toyoko Line "Metropolitan University" walk 12 minutes 東急東横線「都立大学」歩12分
| Contact お問い合せ先 | | TEL: 0800-601-5441 [Toll free] mobile phone ・ Also available from PHS
Caller ID is not notified
Please contact the "saw SUUMO (Sumo)"
If it does not lead, If the real estate company TEL:0800-601-5441【通話料無料】携帯電話・PHSからもご利用いただけます
発信者番号は通知されません
「SUUMO(スーモ)を見た」と問い合わせください
つながらない方、不動産会社の方は
| Expenses 諸費用 | | Town council fee: 3000 yen / Year 町会費:3000円/年 | Building coverage, floor area ratio 建ぺい率・容積率 | | Fifty percent ・ Hundred percent 50%・100% | Time residents 入居時期 | | Consultation 相談 | Land of the right form 土地の権利形態 | | Ownership 所有権 | Structure and method of construction 構造・工法 | | Wooden three-story 木造3階建 | Use district 用途地域 | | One low-rise 1種低層 | Other limitations その他制限事項 | | Regulations have by the Landscape Act, Quasi-fire zones 景観法による規制有、準防火地域 | Overview and notices その他概要・特記事項 | | Facilities: Public Water Supply, This sewage, City gas, Parking: car space 設備:公営水道、本下水、都市ガス、駐車場:カースペース | Company profile 会社概要 | | <Mediation> Minister of Land, Infrastructure and Transport (3) The 006,019 No. Mitsubishi Estate House net Co., Ltd. Jiyugaoka office Yubinbango152-0035 Meguro-ku, Tokyo Jiyugaoka 1-8-21 Meiji Yasuda Life Jiyugaoka building the fourth floor <仲介>国土交通大臣(3)第006019号三菱地所ハウスネット(株)自由が丘営業所〒152-0035 東京都目黒区自由が丘1-8-21 明治安田生命自由が丘ビル4階 |
Local appearance photo現地外観写真 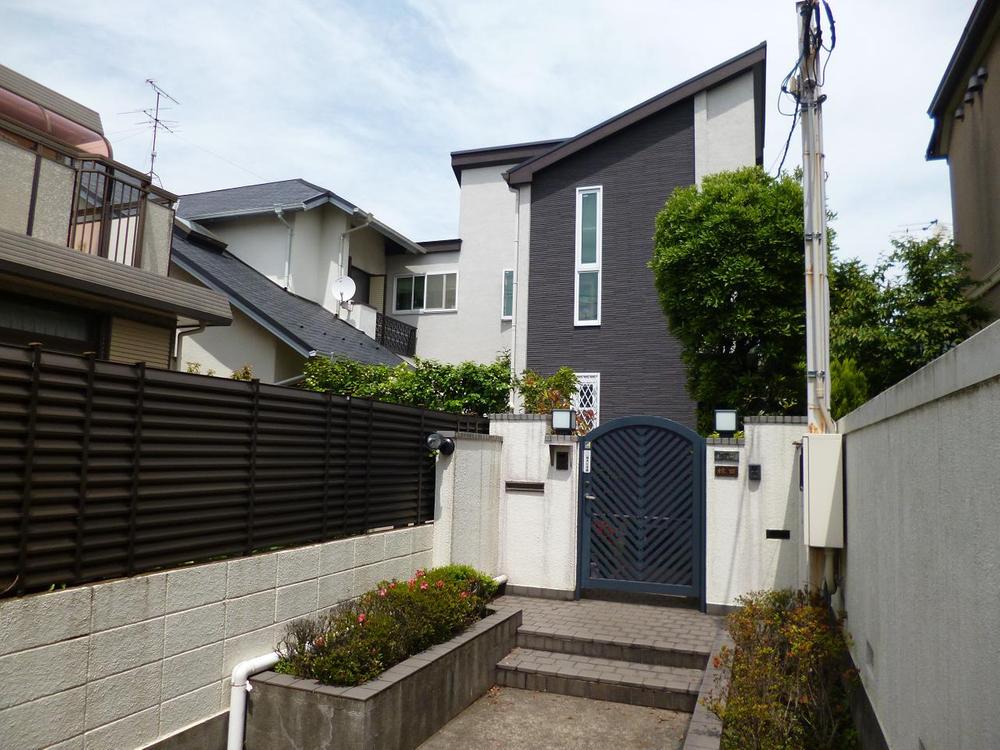 2 family house of Obayashi Corporation and Sumitomo Forestry construction. Located in a quiet residential area of Kakinokizaka.
大林組と住友林業施工の2世帯住宅。柿の木坂の閑静な住宅街に位置します。
Floor plan間取り図 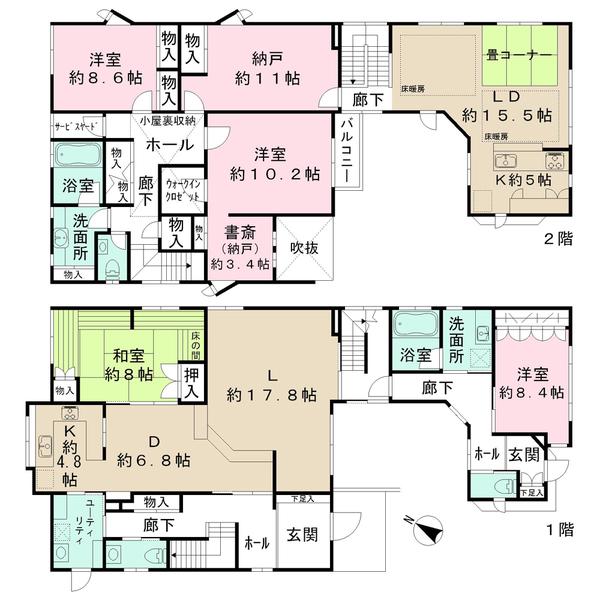 167 million yen, 4LLDDKK + S (storeroom), Land area 311.91 sq m , Building area 268.17 sq m 2 households and large families, You can live with parents.
1億6700万円、4LLDDKK+S(納戸)、土地面積311.91m2、建物面積268.17m2 2世帯や大家族、親との同居が可能です。
Local appearance photo現地外観写真 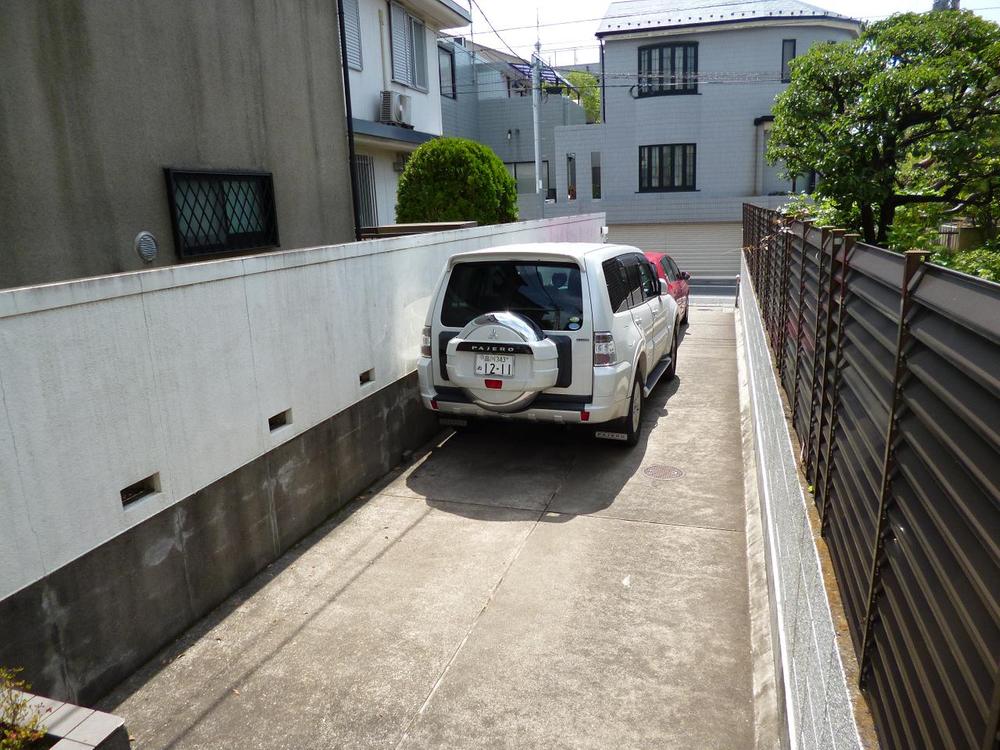 Large car three You can park. (3m × 18m) bicycle ・ You also can park bikes, etc..
大型車3台駐車可能です。(3m×18m)
自転車・バイク等も駐車できます。
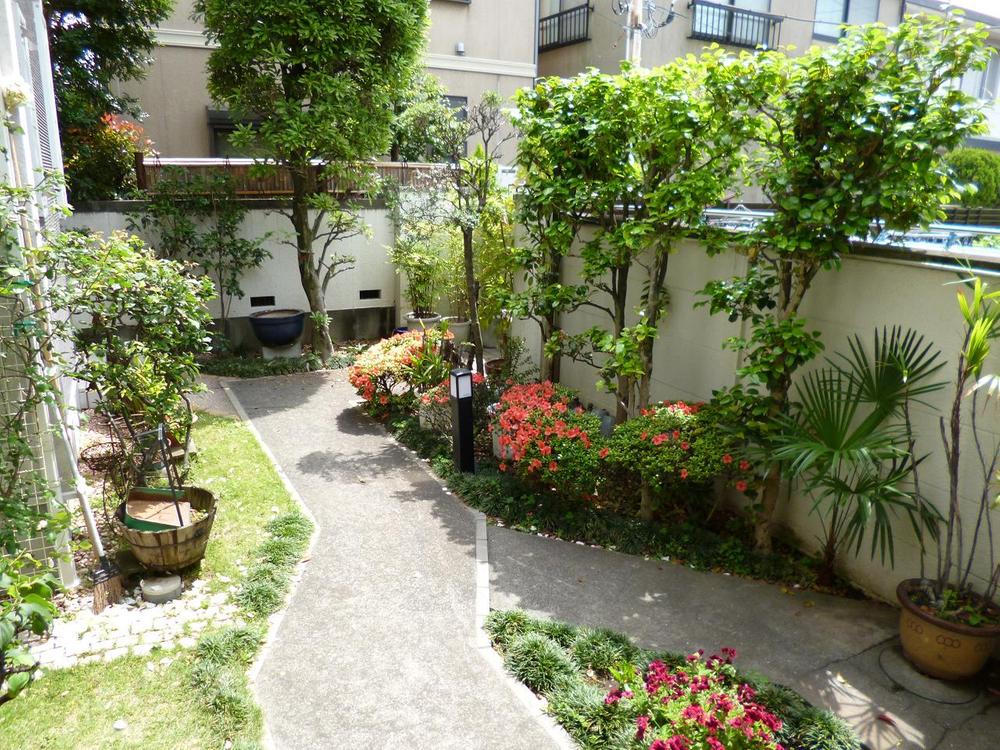 Approach to the door missing a gate. Lush garden is attractive.
門扉を抜け玄関までのアプローチ。緑豊かなお庭が魅力です。
Livingリビング 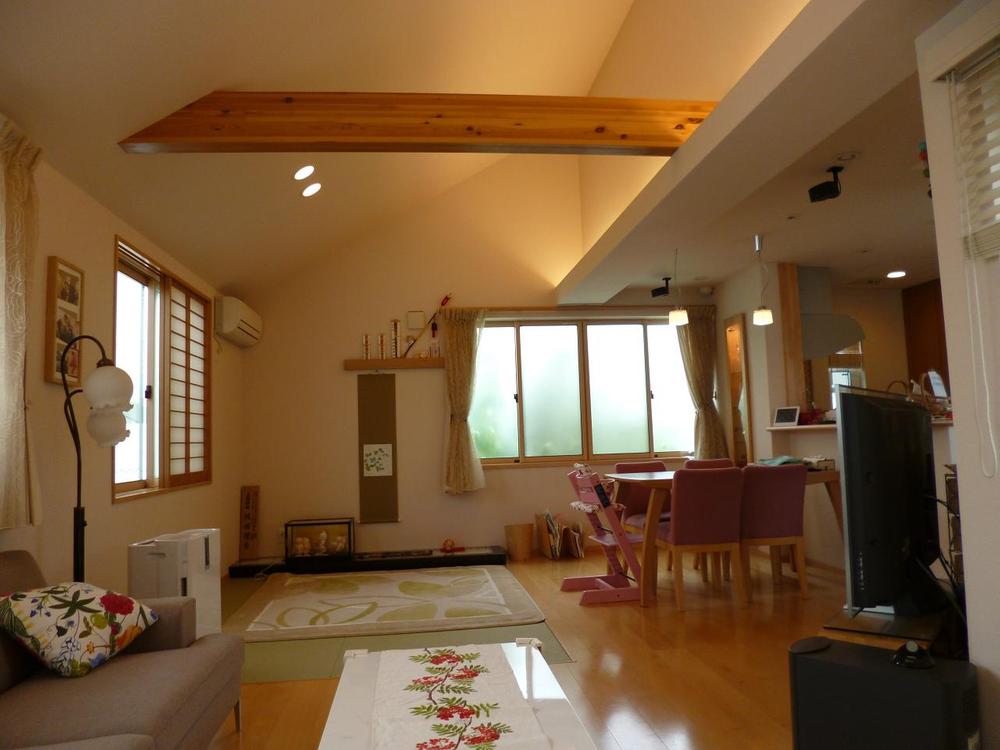 Sumitomo Forestry construction of LD. The window is large and light Plug.
住友林業施工のLD。窓が多く光が差し込みます。
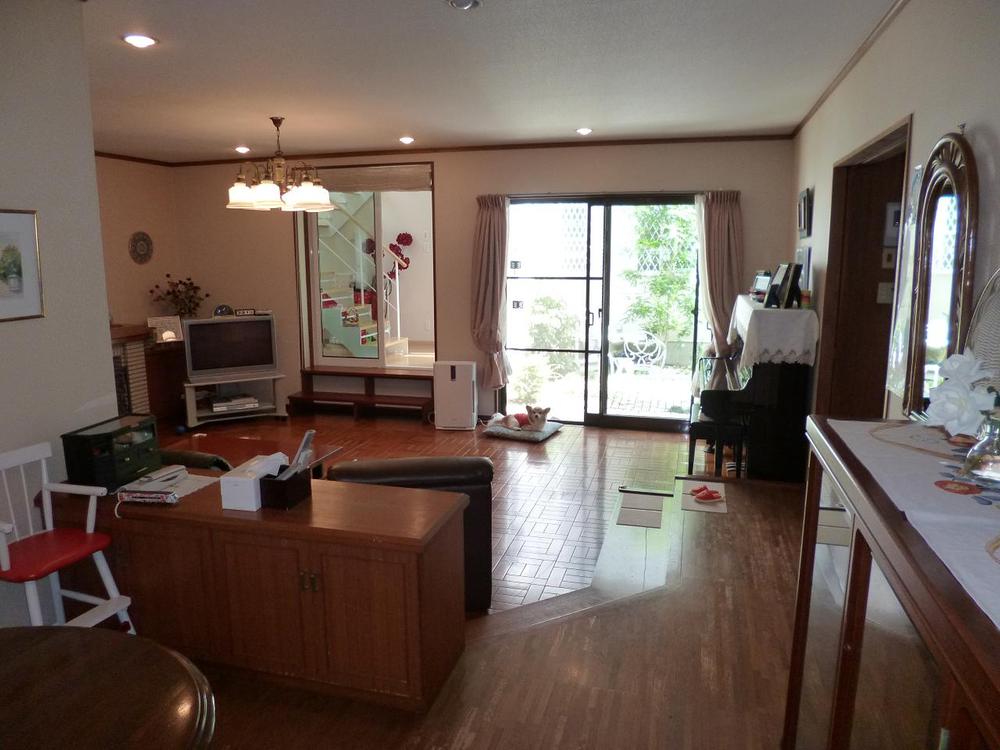 Obayashi LDK of construction is about 30 Pledge. It leads also to the garden.
大林組施工のLDKは約30帖。お庭へも通じます。
Local appearance photo現地外観写真 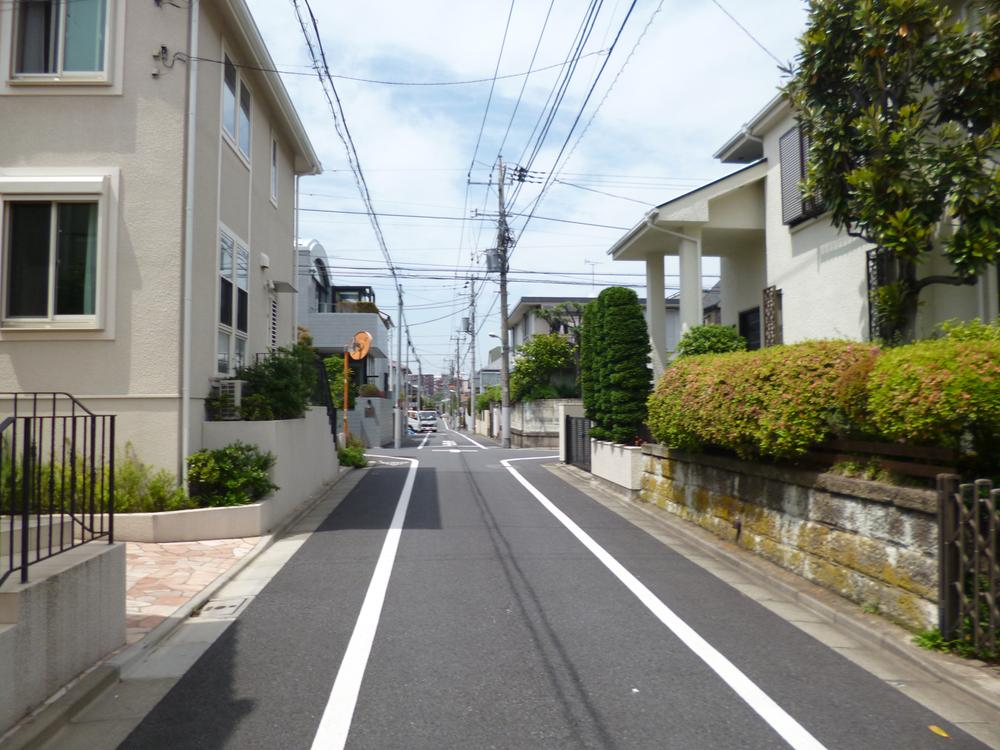 Front road is a public road of 5.4m. Clear of the road will spread in a quiet residential area.
前面道路は5.4mの公道。閑静な住宅街にゆとりの道路が広がります。
Garden庭 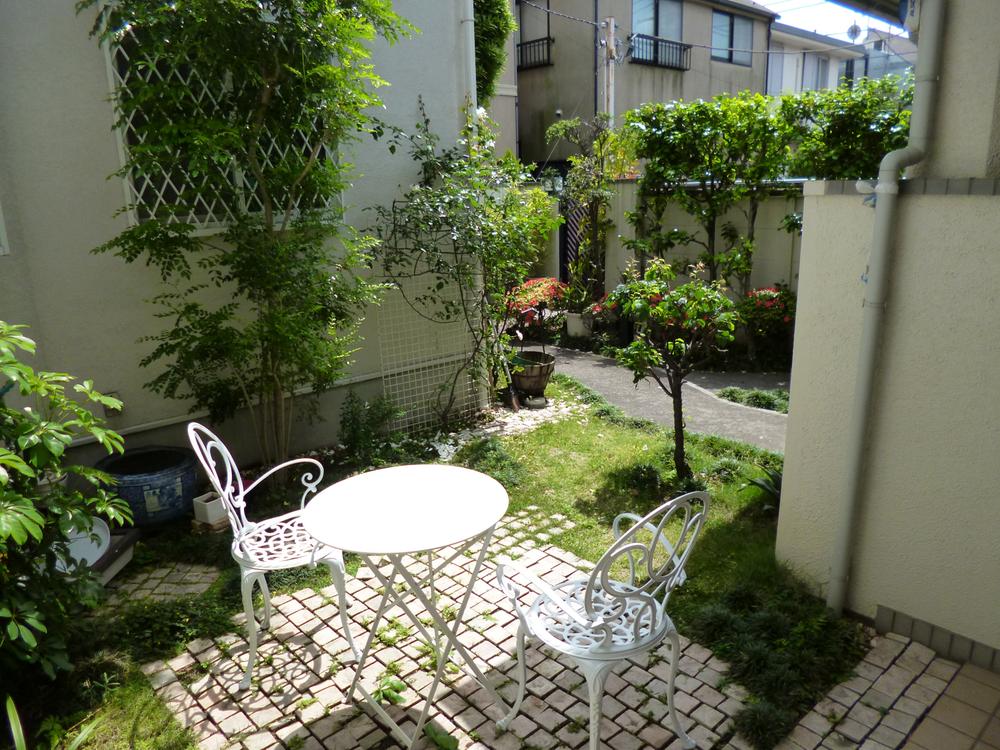 In the center of the land there is a space to relax without worrying about the public eye. Sunny.
土地の中心には人目を気にせずにくつろげるスペースがあります。日当たり良好。
Other localその他現地 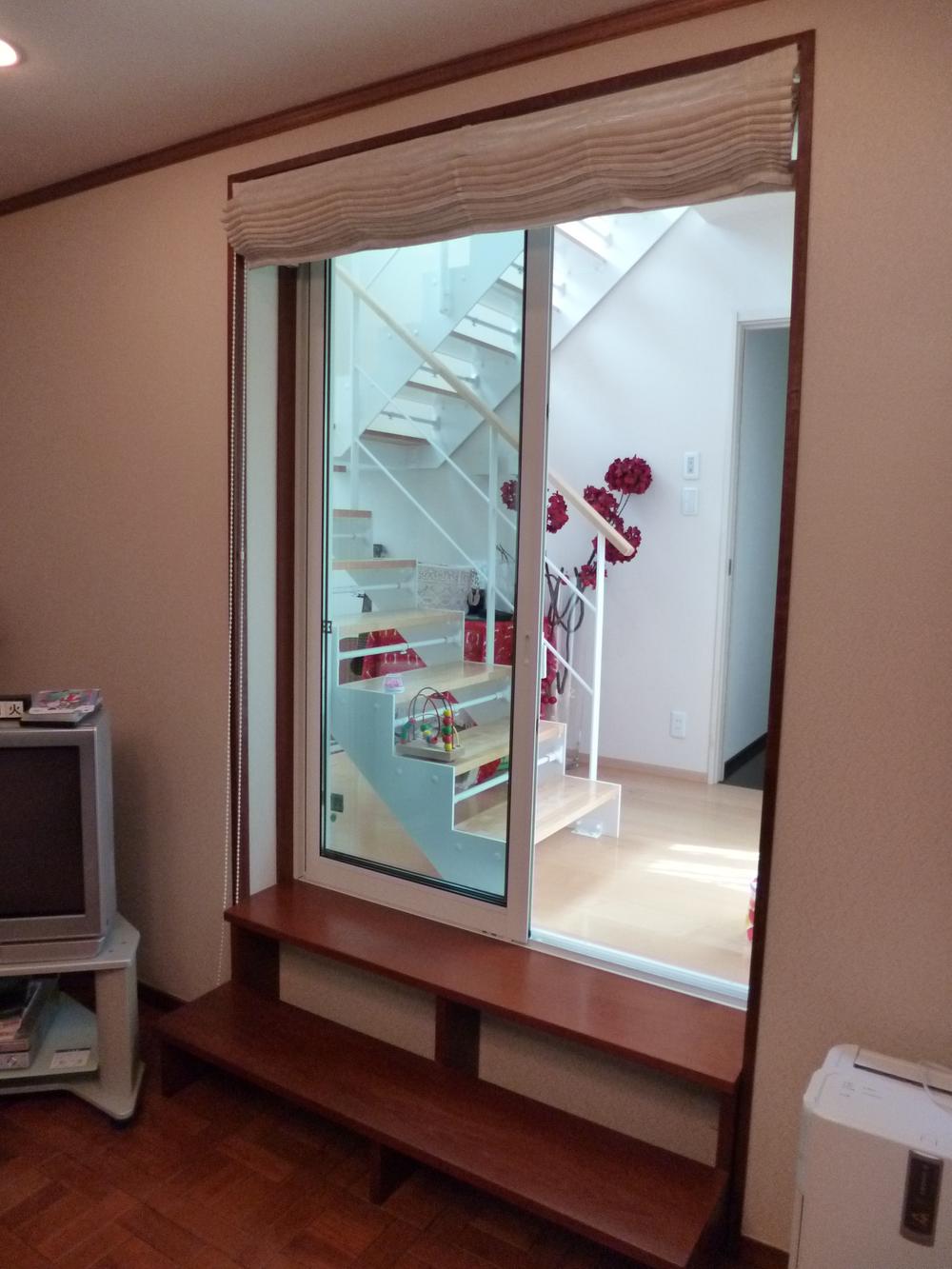 You can you live in two households this passage as a partition. Also protected privacy.
この通路を仕切りとして2世帯でお住まい頂けます。プライバシーも守られます。
Other introspectionその他内観 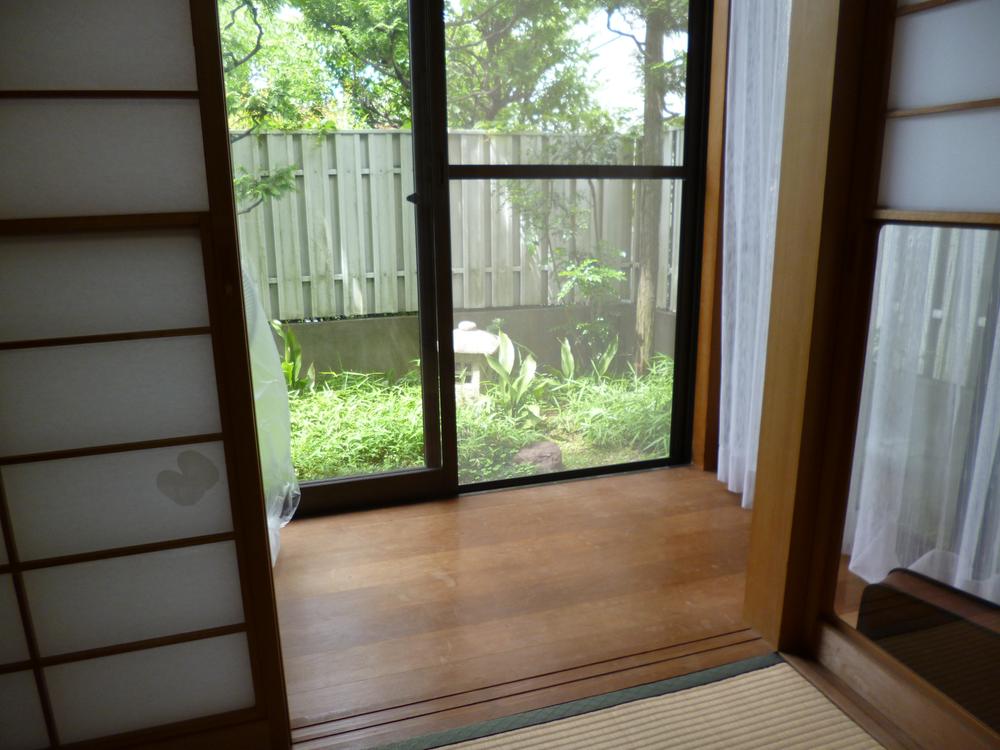 There is a calm veranda The Japanese, Also spread the Japanese style garden in the earlier.
和室には落ち着いた縁側があり、その先にも和風なお庭が広がります。
Non-living roomリビング以外の居室 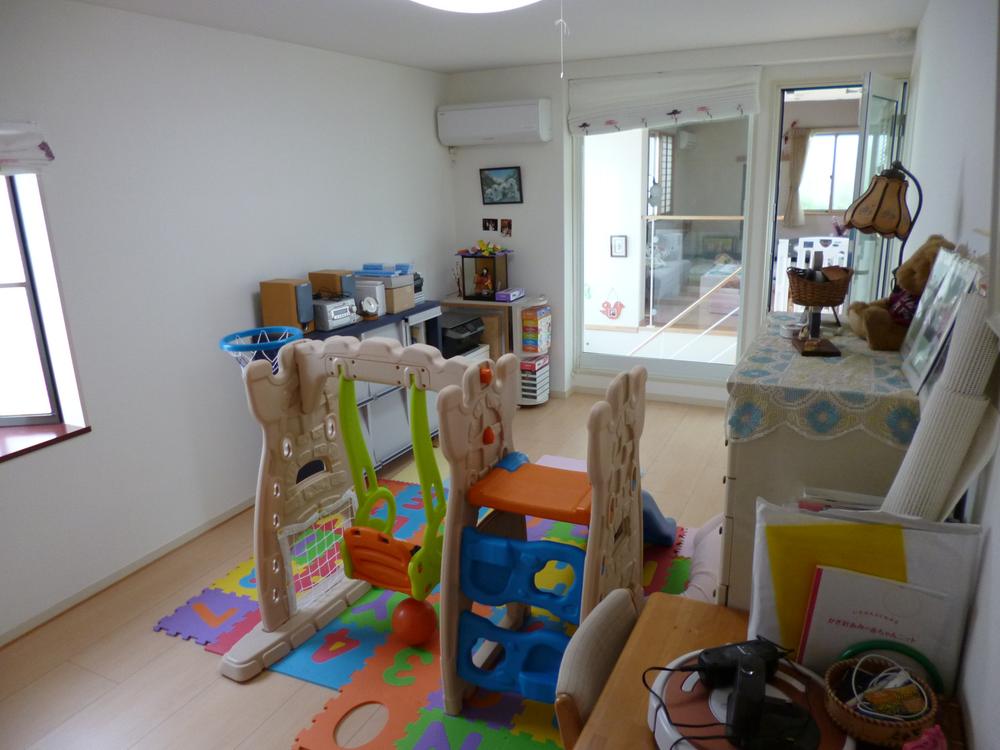 2F closet will be the children's room. It will be space to play with the grandchildren.
2F納戸は子供部屋になります。お孫さんと遊べるスペースになります。
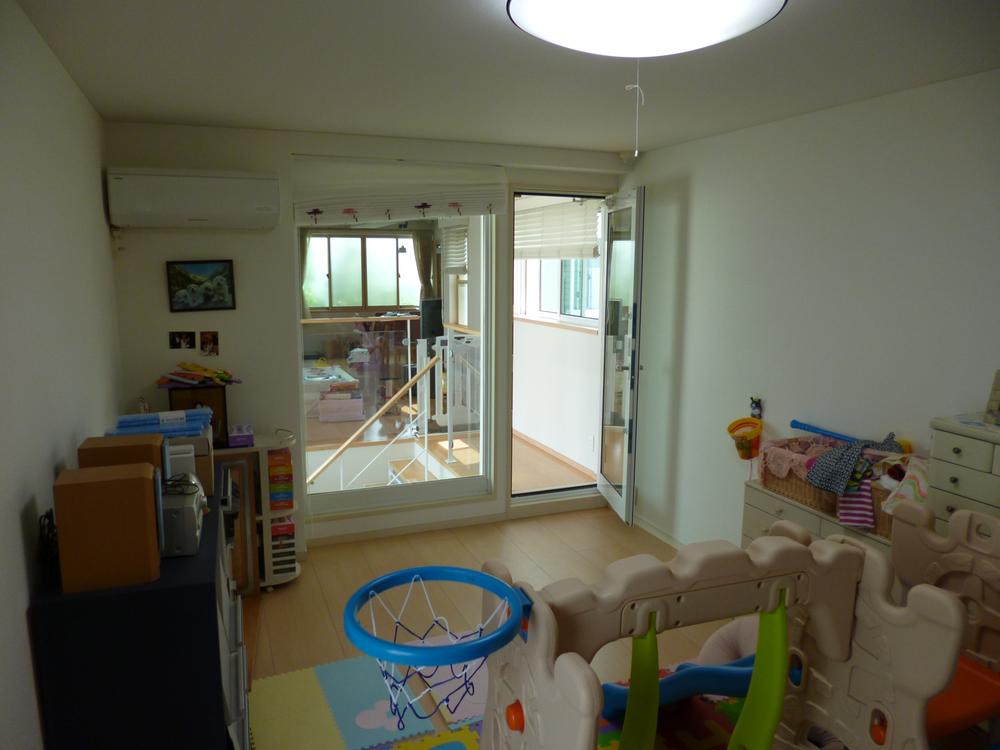 It also led the building from the second floor.
2階からも建物がつながっております。
Kitchenキッチン 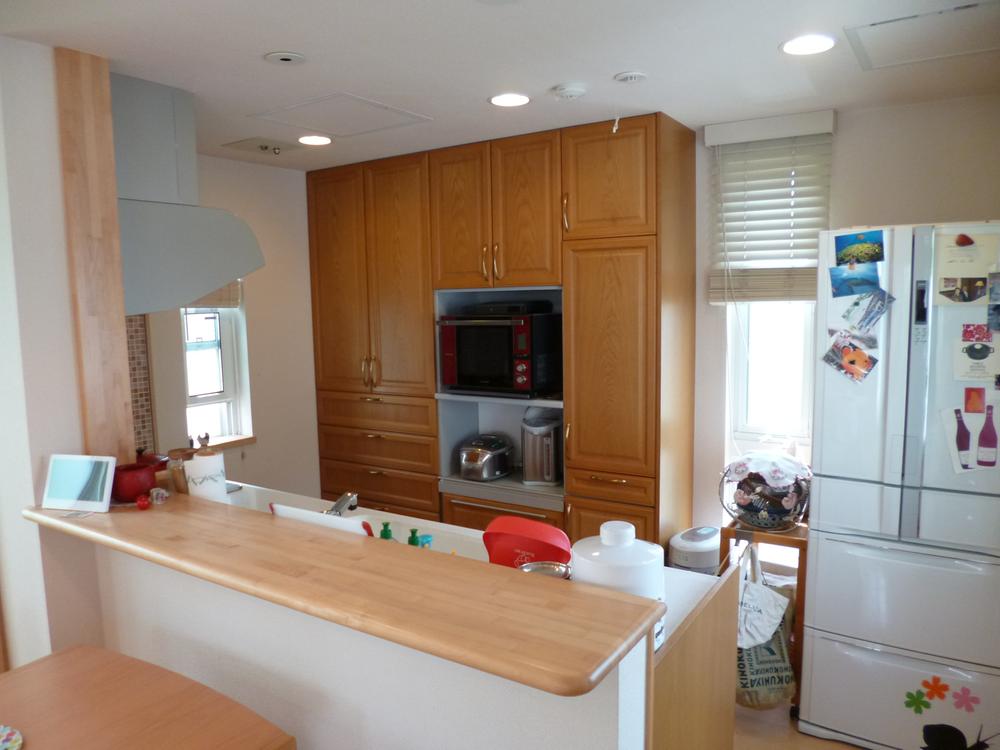 Floor plan right is an all-electric housing. Thermal insulation is also high, Pair is a glass specification.
間取り図右側はオール電化住宅です。断熱性も高く、ペアガラス仕様です。
Location
| 













