Used Homes » Kanto » Tokyo » Meguro
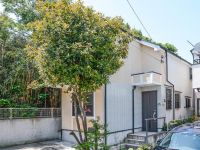 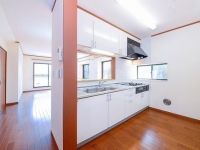
| | Meguro-ku, Tokyo 東京都目黒区 |
| Oimachi Line Tokyu "Ookayama" walk 12 minutes 東急大井町線「大岡山」歩12分 |
| Car street front road less, Jewels in a very quiet residential area. Also, Because there on a hill in the sunny weather is, You can see the Tokyo Tower and the Sky Tree. 前面道路の車通りも少なく、非常に閑静な住宅街に御座います。また、高台に御座いますのでお天気の良い日には、東京タワーやスカイツリーをご覧いただけます。 |
Features pickup 特徴ピックアップ | | 2 along the line more accessible / Yang per good / A quiet residential area / LDK15 tatami mats or more / Face-to-face kitchen / 2-story / All living room flooring / Located on a hill 2沿線以上利用可 /陽当り良好 /閑静な住宅地 /LDK15畳以上 /対面式キッチン /2階建 /全居室フローリング /高台に立地 | Price 価格 | | 59,800,000 yen 5980万円 | Floor plan 間取り | | 4LDK 4LDK | Units sold 販売戸数 | | 1 units 1戸 | Land area 土地面積 | | 88.01 sq m (registration) 88.01m2(登記) | Building area 建物面積 | | 87.54 sq m (measured) 87.54m2(実測) | Driveway burden-road 私道負担・道路 | | Nothing, East 4.3m width 無、東4.3m幅 | Completion date 完成時期(築年月) | | March 2004 2004年3月 | Address 住所 | | Meguro-ku, Tokyo Minami 1 東京都目黒区南1 | Traffic 交通 | | Oimachi Line Tokyu "Ookayama" walk 12 minutes
Tokyu Meguro Line "Maundy" walk 11 minutes
Tokyu Toyoko Line "Metropolitan University" walk 17 minutes 東急大井町線「大岡山」歩12分
東急目黒線「洗足」歩11分
東急東横線「都立大学」歩17分
| Related links 関連リンク | | [Related Sites of this company] 【この会社の関連サイト】 | Person in charge 担当者より | | Personnel Kenichi Kuroda Age: 30s always "yourself you were the standpoint of customers." I try to be able to have any proposals considered. Please feel free to contact us! 担当者黒田 健一年齢:30代常に「自分がお客様の立場だったら」を考えたご提案ができるように心掛けています。お気軽にお問い合わせ下さい! | Contact お問い合せ先 | | TEL: 0800-603-2577 [Toll free] mobile phone ・ Also available from PHS
Caller ID is not notified
Please contact the "saw SUUMO (Sumo)"
If it does not lead, If the real estate company TEL:0800-603-2577【通話料無料】携帯電話・PHSからもご利用いただけます
発信者番号は通知されません
「SUUMO(スーモ)を見た」と問い合わせください
つながらない方、不動産会社の方は
| Building coverage, floor area ratio 建ぺい率・容積率 | | Fifty percent ・ Hundred percent 50%・100% | Time residents 入居時期 | | Consultation 相談 | Land of the right form 土地の権利形態 | | Ownership 所有権 | Structure and method of construction 構造・工法 | | Wooden 2-story 木造2階建 | Use district 用途地域 | | One low-rise 1種低層 | Overview and notices その他概要・特記事項 | | Contact: Kenichi Kuroda, Facilities: Public Water Supply, This sewage, City gas, Parking: car space 担当者:黒田 健一、設備:公営水道、本下水、都市ガス、駐車場:カースペース | Company profile 会社概要 | | <Mediation> Minister of Land, Infrastructure and Transport (2) No. 007450 (Corporation) Tokyo Metropolitan Government Building Lots and Buildings Transaction Business Association (Corporation) metropolitan area real estate Fair Trade Council member (Ltd.) Mibu Corporation Sakurashinmachi shop Yubinbango154-0015 Setagaya-ku, Tokyo Sakurashinmachi 1-12-13 <仲介>国土交通大臣(2)第007450号(公社)東京都宅地建物取引業協会会員 (公社)首都圏不動産公正取引協議会加盟(株)ミブコーポレーション桜新町店〒154-0015 東京都世田谷区桜新町1-12-13 |
Local appearance photo現地外観写真 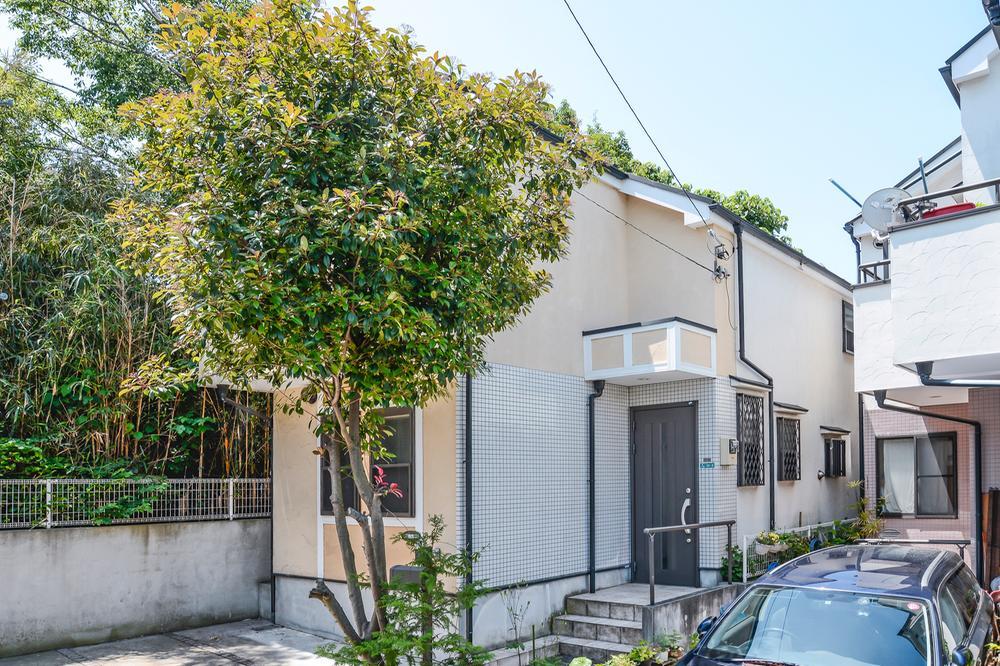 Local (May 2012) shooting
現地(2012年5月)撮影
Kitchenキッチン 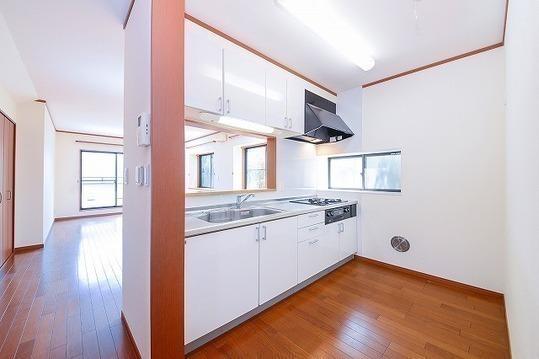 About 16.3 quires of LDK.
約16.3帖のLDKです。
Local appearance photo現地外観写真 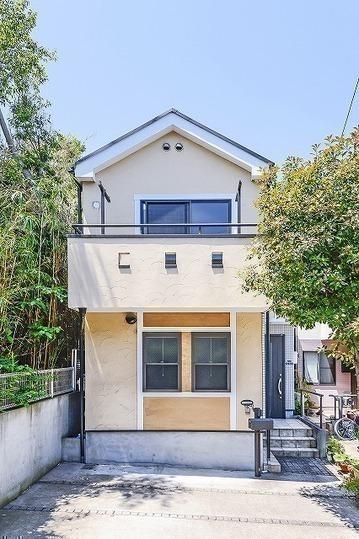 Parking can it of two according to the model.
車種により2台の駐車出来ます。
Kitchenキッチン 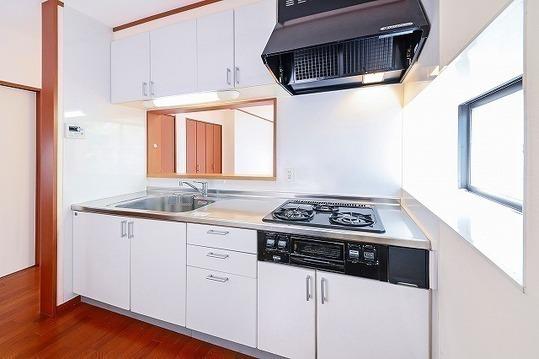 About a 3 Pledge of kitchen. It is bright because there is also a window on the south side.
約3帖のキッチンです。南側に窓もあるので明るいです。
Floor plan間取り図 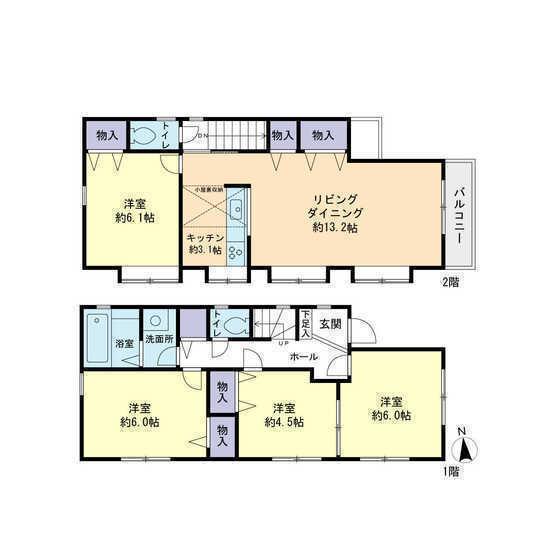 59,800,000 yen, 4LDK, Land area 88.01 sq m , It is a building area of 87.54 sq m 2 storey 3SLDK. (First floor of the Western-style about 6 Pledge and about 4.5 Pledge we can partition)
5980万円、4LDK、土地面積88.01m2、建物面積87.54m2 2階建て3SLDKです。(1階の洋室約6帖と約4.5帖は間仕切り出来ます)
Livingリビング 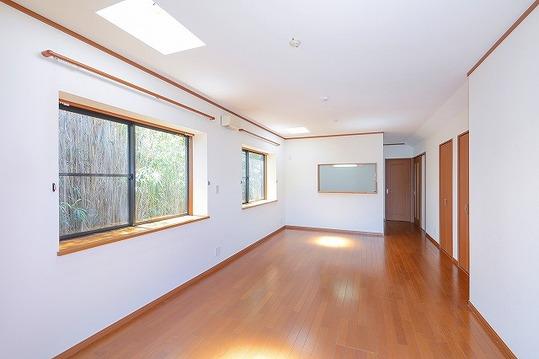 Storage space is provided with a living. There is also a top light, Bright living.
収納スペースも設けてあるリビングです。トップライトもあり、明るいリビングです。
Bathroom浴室 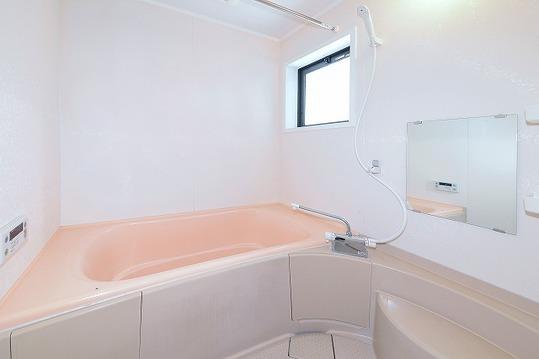 Bathroom with a bathroom dryer
浴室乾燥機付きのバスルーム
Non-living roomリビング以外の居室 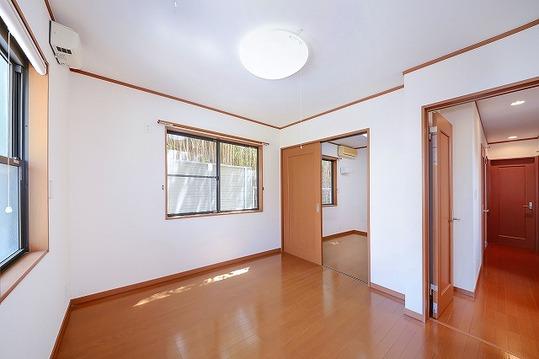 First floor Western-style room is about 6 Pledge. It opens the partition, It will be about 10.5 quires of Western-style.
1階洋室約6帖です。仕切りを開ければ、約10.5帖の洋室になります。
Entrance玄関 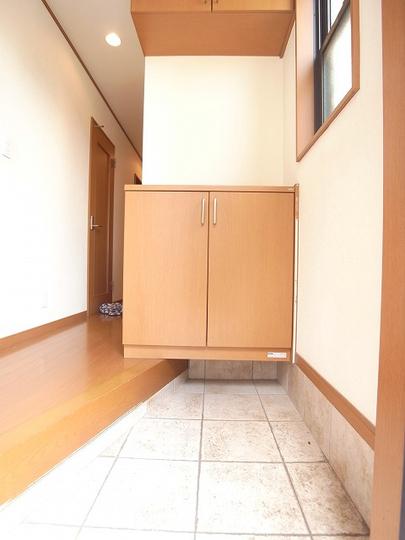 Entrance of direct staircase is not visible layout
直接階段が見えないレイアウトの玄関
Toiletトイレ 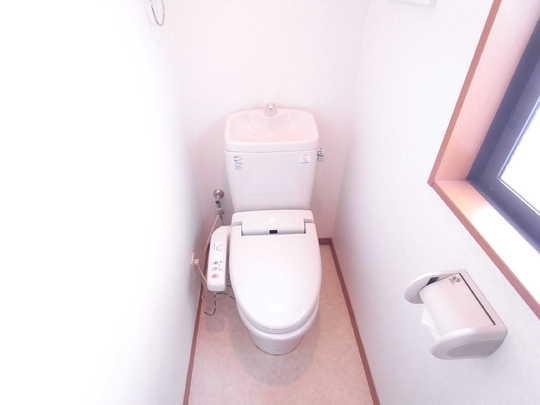 The second floor of a restroom.
2階のお手洗いです。
Local photos, including front road前面道路含む現地写真 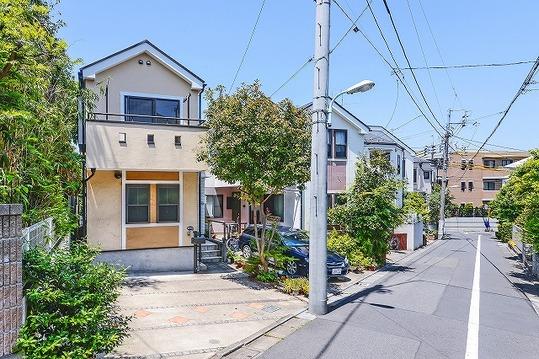 Building exterior and the front road (there width about 4.3m. )
建物外観と前面道路(幅員約4.3mあります。)
Balconyバルコニー 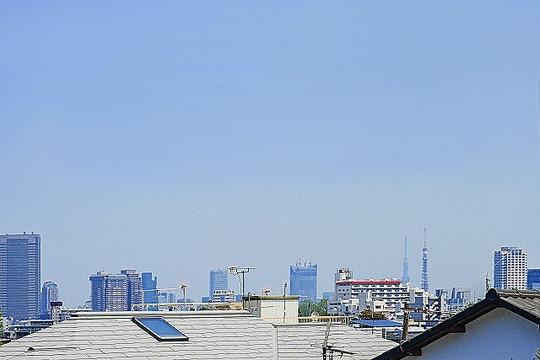 It is can you see the Tokyo Tower and Sky tree from the balcony.
バルコニーから東京タワーとスカイツリーを見る事が出来ます。
Kindergarten ・ Nursery幼稚園・保育園 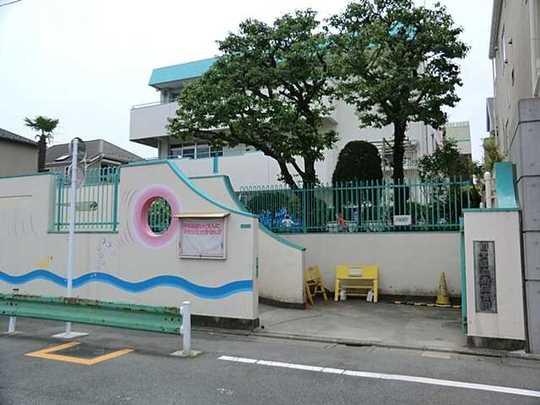 Ward to the south nursery 170m
区立南保育園まで170m
Livingリビング 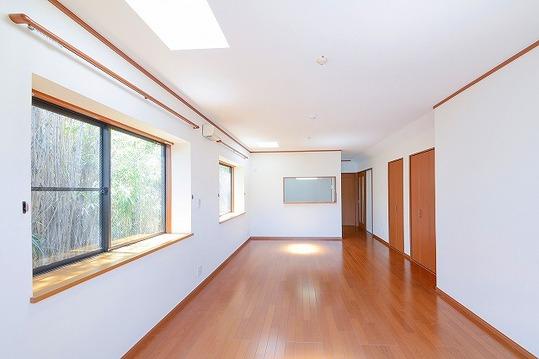 It is a living of about 13 quires.
約13帖のリビングです。
Non-living roomリビング以外の居室 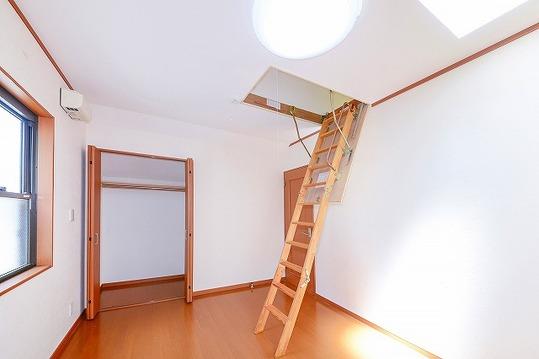 It is the second floor of about 6.1 quires of room. There is also attic storage.
2階の約6.1帖の居室です。屋根裏収納もあります。
Primary school小学校 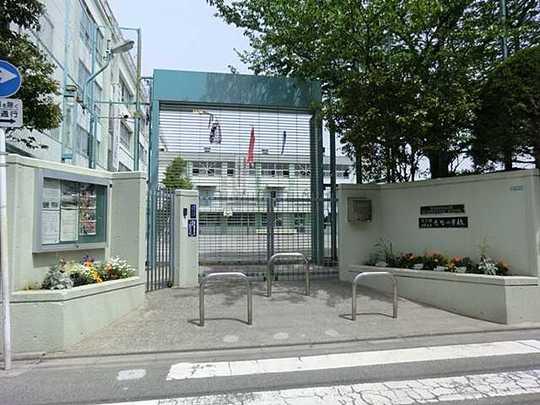 330m up to elementary school, Meguro-ku, Tachihara cho
目黒区立原町小学校まで330m
Non-living roomリビング以外の居室 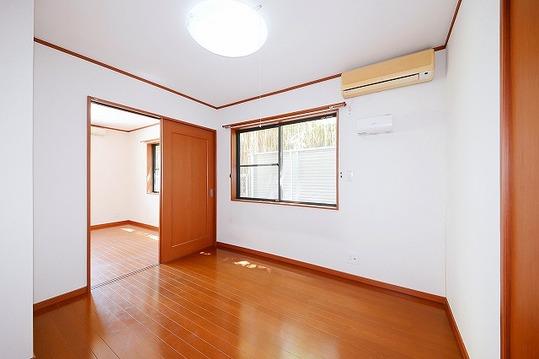 The first floor of about 4.5 Pledge of room. In the living room of about 10.5 quires open the partition.
1階の約4.5帖の居室。間仕切りを開ければ約10.5帖の居室に。
Junior high school中学校 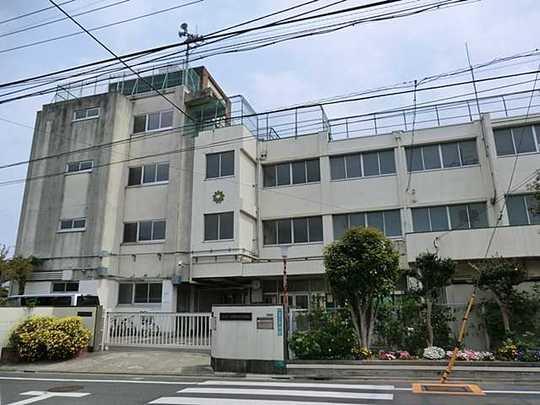 760m to Meguro Ward ninth junior high school
目黒区立第九中学校まで760m
Non-living roomリビング以外の居室 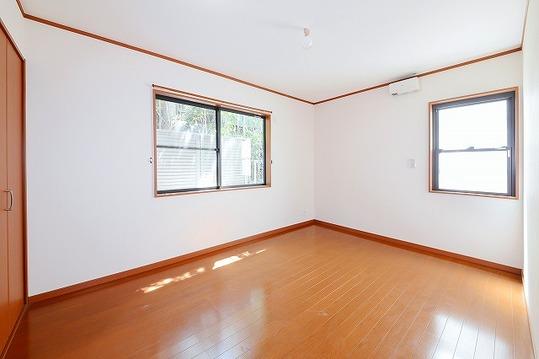 It is the first floor of about 6.0 quires of room.
1階の約6.0帖の居室です。
Shopping centreショッピングセンター 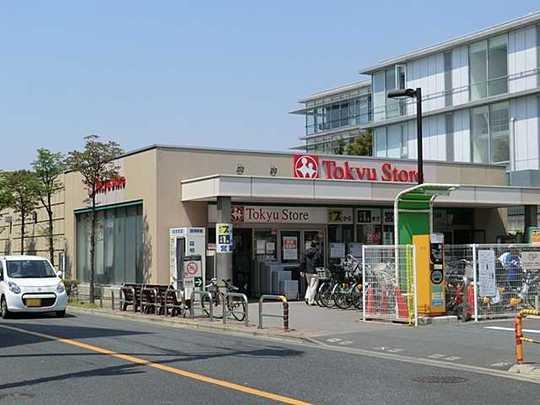 950m to Tokyu Store Chain Ookayama shop
東急ストア大岡山店まで950m
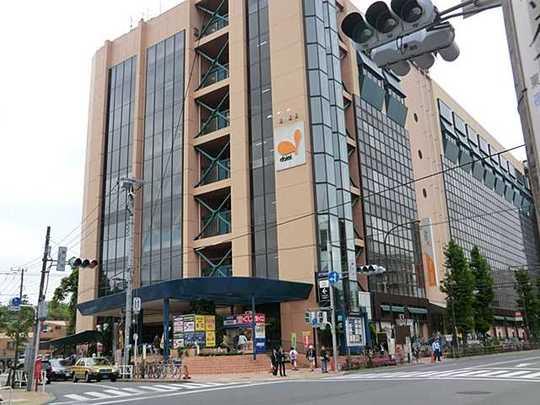 1140m to Daiei Himonya shop
ダイエー碑文谷店まで1140m
Hospital病院 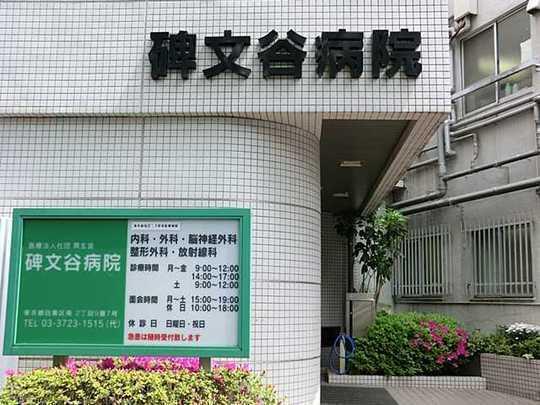 Himonya 290m to the hospital
碑文谷病院まで290m
Location
| 






















