Used Homes » Kanto » Tokyo » Meguro
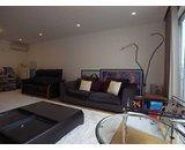 
| | Meguro-ku, Tokyo 東京都目黒区 |
| Tokyu Toyoko Line "liberal arts college" walk 3 minutes 東急東横線「学芸大学」歩3分 |
| Since the property is located in the first kind low-rise exclusive residential area closest to the station, That is good quiet a day is around the corner from the station, It is the location of the good worlds. 本物件は駅から最も近い第1種低層住居専用地域に位置していますので、駅から近くて閑静で日当たりが良いという、良いとこ取りの立地です。 |
| In building was built popular sale company at that time in the Seongnam area still houses, It has been customized considerably over the option expense from seller-like building the middle stage, Surprisingly also us that the year has seen a lot of property, Woven with the beautiful in, Since the living room floor is also much carpeted flooring itself in shiny, Since the stainless steel kitchen counter also are carrying a sheet there is no exaggeration to say that as good as new. 建物は今でも城南エリアで人気の分譲会社が当時建てた住宅で、売主様は建築途中段階からかなりオプション費用を掛けてカスタマイズしており、年中色んな物件を見ている私どもも驚く程、中は綺麗に使っておられ、リビングの床もずっとカーペットを敷いているのでフローリング自体はピカピカで、ステンレスのキッチンカウンターもシートを乗せてあるので新品同様といっても過言ではありません。 |
Features pickup 特徴ピックアップ | | LDK20 tatami mats or more / System kitchen / Siemens south road / A quiet residential area / Face-to-face kitchen / Toilet 2 places / Bathroom 1 tsubo or more / The window in the bathroom / roof balcony LDK20畳以上 /システムキッチン /南側道路面す /閑静な住宅地 /対面式キッチン /トイレ2ヶ所 /浴室1坪以上 /浴室に窓 /ルーフバルコニー | Property name 物件名 | | Gakugeidaigaku Station 3-minute walk South road LDK about 35 Pledge Built-in garage 学芸大学駅徒歩3分 南道路 LDK約35帖 ビルトイン車庫 | Price 価格 | | 129 million yen 1億2900万円 | Floor plan 間取り | | 3LDK 3LDK | Units sold 販売戸数 | | 1 units 1戸 | Land area 土地面積 | | 103.95 sq m (registration) 103.95m2(登記) | Building area 建物面積 | | 156.31 sq m (registration) 156.31m2(登記) | Driveway burden-road 私道負担・道路 | | Nothing, South 3.8m width 無、南3.8m幅 | Completion date 完成時期(築年月) | | March 2005 2005年3月 | Address 住所 | | Meguro-ku, Tokyo Takaban 2 東京都目黒区鷹番2 | Traffic 交通 | | Tokyu Toyoko Line "liberal arts college" walk 3 minutes
Tokyu Toyoko Line "Yutenji" walk 17 minutes
Tokyu Toyoko Line "Metropolitan University" walk 19 minutes 東急東横線「学芸大学」歩3分
東急東横線「祐天寺」歩17分
東急東横線「都立大学」歩19分
| Person in charge 担当者より | | Rep Yasuda Knyszyn Age: 30 Daigyokai Experience: 13 years of good almost always because you are also competitors in the property, We importance to the fact that whether Ikeru proceed speedily while removing how much your anxiety at that time. 担当者安田 邦臣年齢:30代業界経験:13年良い物件にはほぼ必ず競合相手もいる為、その時にどれだけご不安を取り除きながらスピーディに進めていけるかという事を重要視しています。 | Contact お問い合せ先 | | TEL: 0800-603-2577 [Toll free] mobile phone ・ Also available from PHS
Caller ID is not notified
Please contact the "saw SUUMO (Sumo)"
If it does not lead, If the real estate company TEL:0800-603-2577【通話料無料】携帯電話・PHSからもご利用いただけます
発信者番号は通知されません
「SUUMO(スーモ)を見た」と問い合わせください
つながらない方、不動産会社の方は
| Building coverage, floor area ratio 建ぺい率・容積率 | | 60% ・ 150% 60%・150% | Time residents 入居時期 | | Consultation 相談 | Land of the right form 土地の権利形態 | | Ownership 所有権 | Structure and method of construction 構造・工法 | | Wooden three-story 木造3階建 | Use district 用途地域 | | One low-rise 1種低層 | Overview and notices その他概要・特記事項 | | Contact: Yasuda Kunishin, Facilities: Public Water Supply, This sewage, City gas, Parking: Garage 担当者:安田 邦臣、設備:公営水道、本下水、都市ガス、駐車場:車庫 | Company profile 会社概要 | | <Mediation> Minister of Land, Infrastructure and Transport (2) No. 007450 (Corporation) Tokyo Metropolitan Government Building Lots and Buildings Transaction Business Association (Corporation) metropolitan area real estate Fair Trade Council member (Ltd.) Mibu Corporation Sakurashinmachi shop Yubinbango154-0015 Setagaya-ku, Tokyo Sakurashinmachi 1-12-13 <仲介>国土交通大臣(2)第007450号(公社)東京都宅地建物取引業協会会員 (公社)首都圏不動産公正取引協議会加盟(株)ミブコーポレーション桜新町店〒154-0015 東京都世田谷区桜新町1-12-13 |
Livingリビング 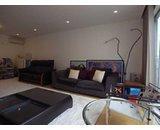 It is a popular Gakugeidaigaku
人気の学芸大学です
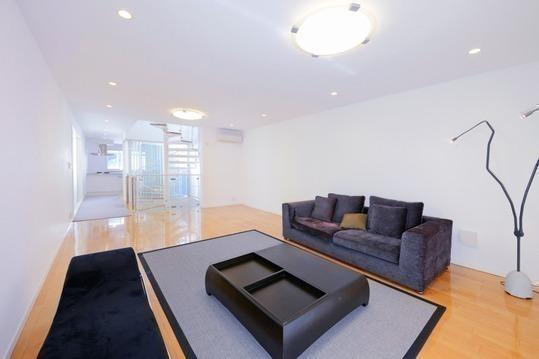 Living only in about 20 Pledge, Sofa space and children can also be used to divide the space to play and spread the toys in the living room.
リビングだけで約20帖、リビング内でもソファスペースとお子様がおもちゃを拡げて遊ぶスペースを分けて使えます。
Parking lot駐車場 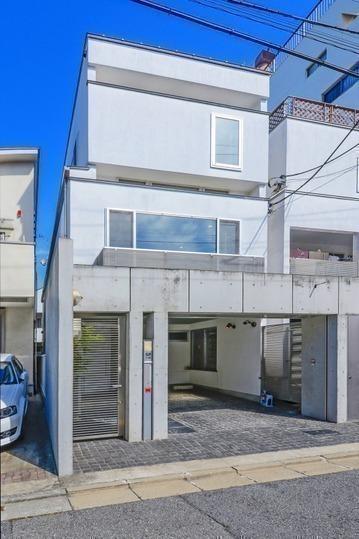 Even if you put the car put the bike or stroller spacious car space
車を置いていても自転車やベビーカーを置ける広々したカースペース
Entrance玄関 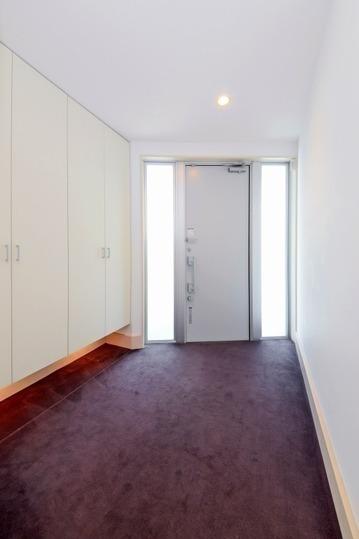 Entrance Marble floors if you take the carpet, including the corridor.
玄関 廊下も含めてカーペットを取れば大理石の床です。
Floor plan間取り図 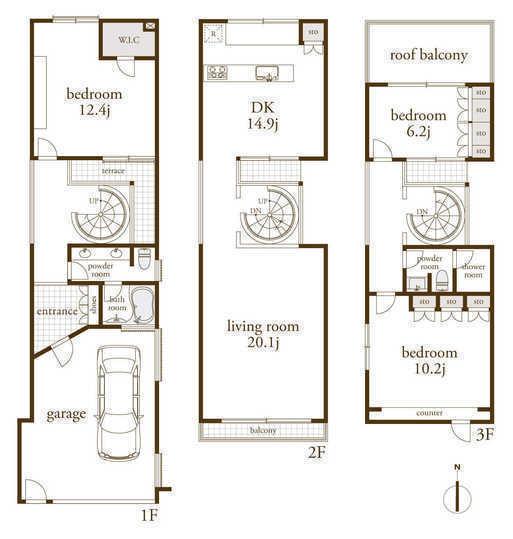 129 million yen, 3LDK, Land area 103.95 sq m , And the building area 156.31 sq m Covered garage, This floor plan configuration that take the lighting is also on the north side of the room.
1億2900万円、3LDK、土地面積103.95m2、建物面積156.31m2 屋根付き車庫と、北側の部屋にも採光を取れる間取り構成です。
Local appearance photo現地外観写真 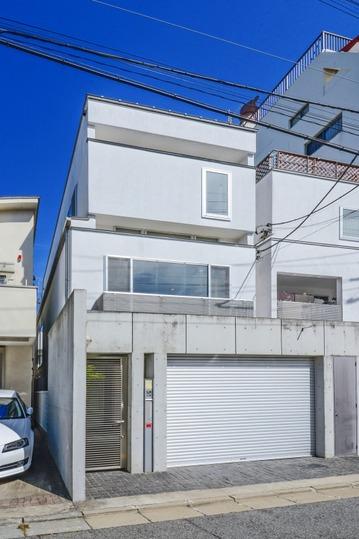 There are electric shutters and gates, Add the dignified appearance.
電動シャッターと門扉があり、外観に重厚感を加えます。
Livingリビング 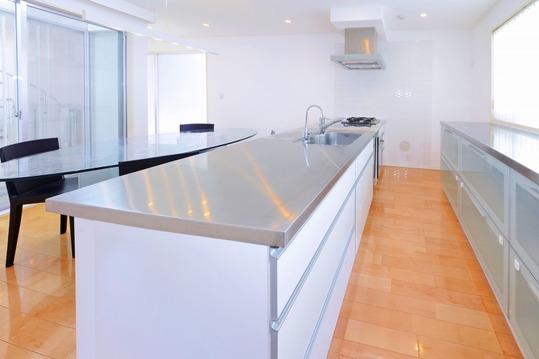 Looking from the kitchen Also you can see how the children and the living have to cook.
キッチンからの目線 料理をしていてもお子様やリビングの様子が分かります。
Bathroom浴室 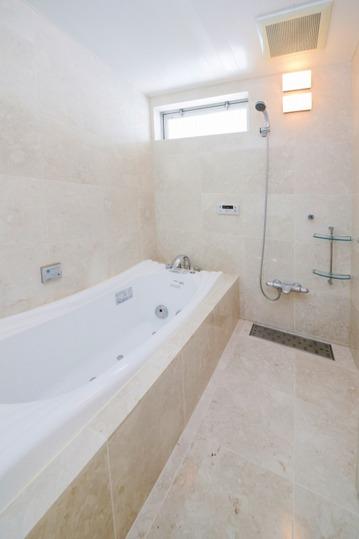 bathroom Luxury specification of the conventional method of construction, With Burobasu.
浴室 在来工法の高級仕様、ブローバス付き。
Kitchenキッチン 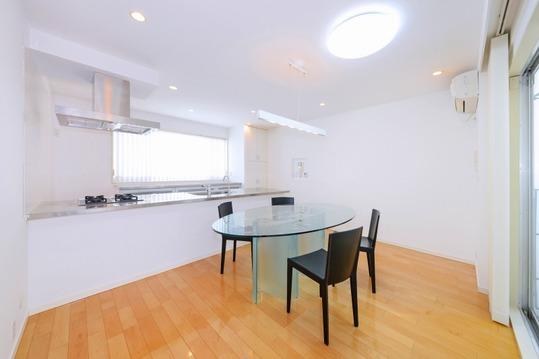 dining It does not even put a bigger table problem.
ダイニング もっと大きなテーブルを置いても問題ありません。
Non-living roomリビング以外の居室 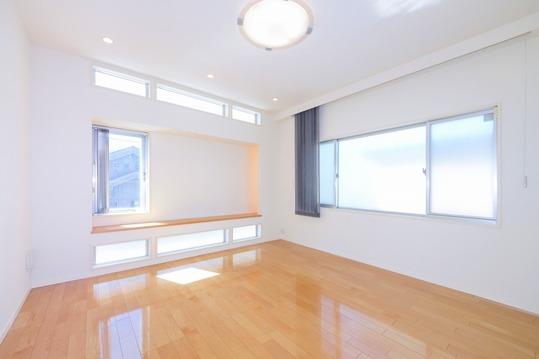 3 Kainushi bedroom Ceiling height 2.8m Not too bright it is also not just a good size of the opening dark.
3階主寝室 天井高2.8m 明る過ぎず暗くもない丁度良い開口部の大きさです。
Wash basin, toilet洗面台・洗面所 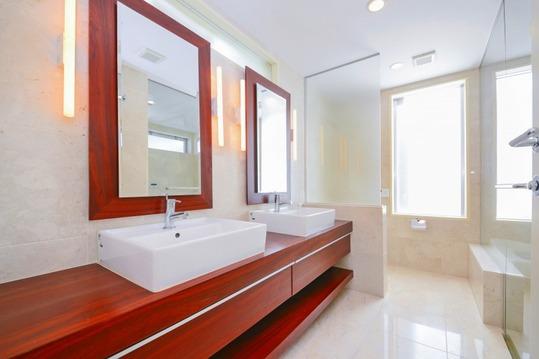 Powder Room And double bowl, such as luxury hotel, Design is not only abundant storage.
パウダールーム 高級ホテルのようなダブルボウルと、デザインだけではない豊富な収納。
Toiletトイレ 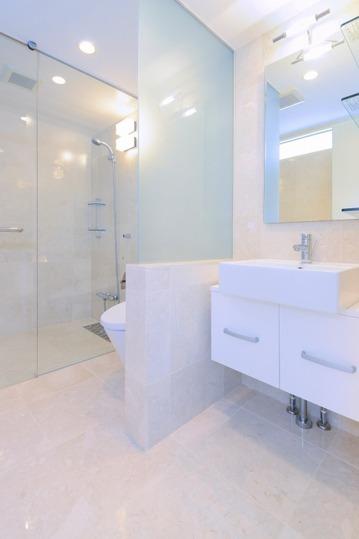 The third floor toilet Since there is also a shower room, It will come in handy for those long living abroad.
3階トイレ シャワールームもあるので、海外生活の長い方には重宝します。
Balconyバルコニー 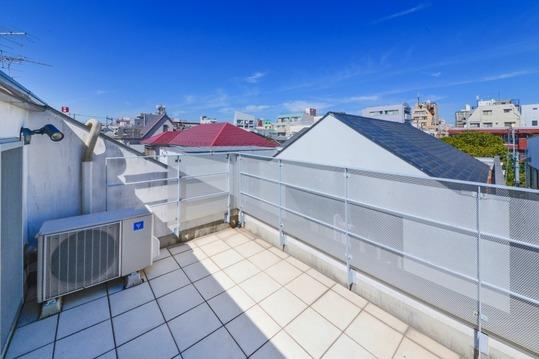 The third floor roof balcony It is the earliest likely drying of laundry.
3階ルーフバルコニー 洗濯物の乾きが早いそうです。
Other introspectionその他内観 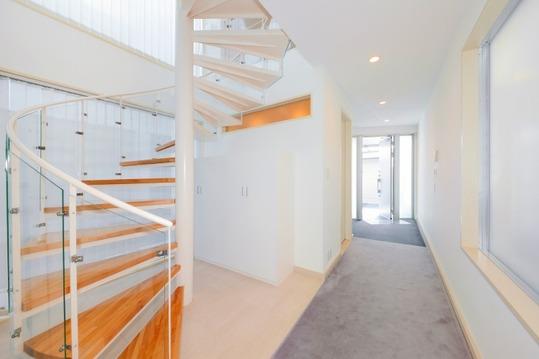 Atrium of the spiral staircase from the first floor, Also we have poor people do not have to worry about the children and pets falling so are surrounded by the side of a glass.
1階から吹き抜けの螺旋階段、苦手な人もいますが側面をガラスで囲ってあるのでお子様やペットの落下の心配はございません。
View photos from the dwelling unit住戸からの眺望写真 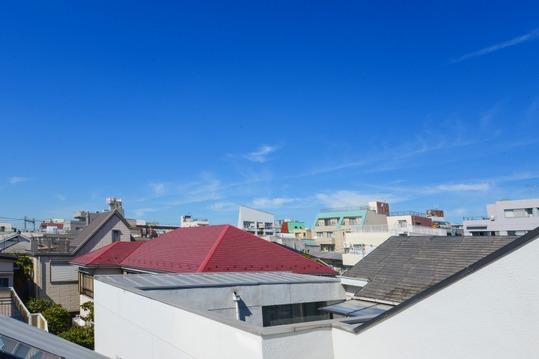 View from the balcony
バルコニーからの眺望
Otherその他 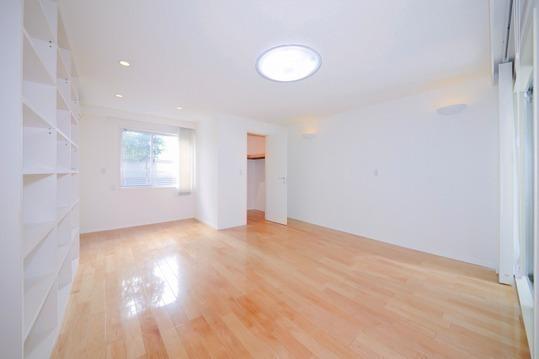 The first floor of the Western-style Storage is abundant
1階の洋室 収納豊富です
Kitchenキッチン 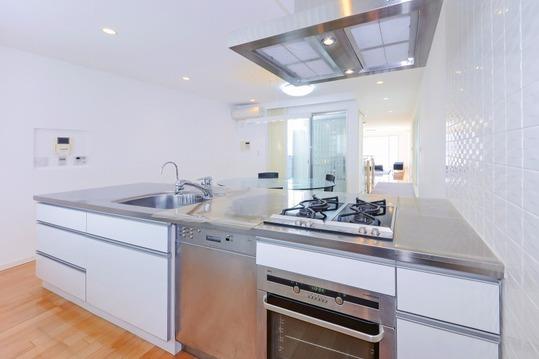 Wide bright width counter kitchen, You can cook while watching the homework of children.
明るく幅の広いカウンターキッチン、お子様の宿題を見ながら料理が出来ます。
Other introspectionその他内観 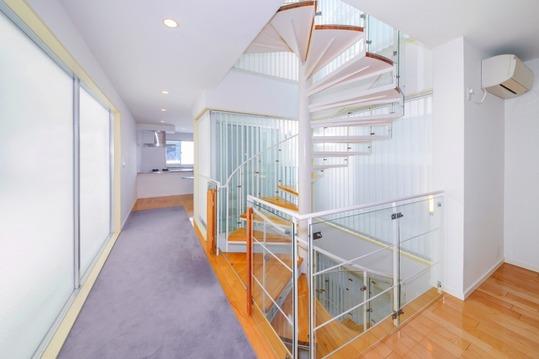 3 Kairoka Also it has been devised to incorporate natural light from the building side.
3階廊下 建物側面からも自然光を取り入れる工夫がされています。
Location
| 


















