Used Homes » Kanto » Tokyo » Meguro
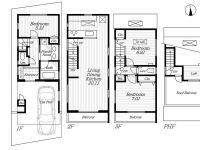 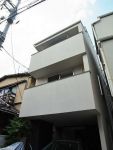
| | Meguro-ku, Tokyo 東京都目黒区 |
| Tokyu Meguro Line "Nishikoyama" walk 7 minutes 東急目黒線「西小山」歩7分 |
| LDK20 tatami mats or more, Yang per good, 3 face lighting, roof balcony, rooftop, Attic storage, System kitchen, Face-to-face kitchen, Toilet 2 places, Otobasu, Warm water washing toilet seat, loft, The window in the bathroom, LDK20畳以上、陽当り良好、3面採光、ルーフバルコニー、屋上、屋根裏収納、システムキッチン、対面式キッチン、トイレ2ヶ所、オートバス、温水洗浄便座、ロフト、浴室に窓、 |
| LDK20 tatami mats or more, Yang per good, 3 face lighting, roof balcony, rooftop, Attic storage, System kitchen, Face-to-face kitchen, Toilet 2 places, Otobasu, Warm water washing toilet seat, loft, The window in the bathroom, Good view, Dish washing dryer, Three-story or more, Maintained sidewalk, Floor heating LDK20畳以上、陽当り良好、3面採光、ルーフバルコニー、屋上、屋根裏収納、システムキッチン、対面式キッチン、トイレ2ヶ所、オートバス、温水洗浄便座、ロフト、浴室に窓、眺望良好、食器洗乾燥機、3階建以上、整備された歩道、床暖房 |
Features pickup 特徴ピックアップ | | LDK20 tatami mats or more / System kitchen / Yang per good / Face-to-face kitchen / 3 face lighting / Toilet 2 places / Otobasu / Warm water washing toilet seat / loft / The window in the bathroom / Good view / Dish washing dryer / Three-story or more / Maintained sidewalk / roof balcony / Attic storage / Floor heating / rooftop LDK20畳以上 /システムキッチン /陽当り良好 /対面式キッチン /3面採光 /トイレ2ヶ所 /オートバス /温水洗浄便座 /ロフト /浴室に窓 /眺望良好 /食器洗乾燥機 /3階建以上 /整備された歩道 /ルーフバルコニー /屋根裏収納 /床暖房 /屋上 | Event information イベント情報 | | (Please be sure to ask in advance) Please feel free to contact us or consult your preview (事前に必ずお問い合わせください)ご内見のご相談等お気軽にご連絡ください | Price 価格 | | 66,900,000 yen 6690万円 | Floor plan 間取り | | 3LDK 3LDK | Units sold 販売戸数 | | 1 units 1戸 | Land area 土地面積 | | 60 sq m 60m2 | Building area 建物面積 | | 102.24 sq m 102.24m2 | Driveway burden-road 私道負担・道路 | | Nothing, South 3.2m width 無、南3.2m幅 | Completion date 完成時期(築年月) | | July 2008 2008年7月 | Address 住所 | | Meguro-ku, Tokyo Megurohon-cho, 6 東京都目黒区目黒本町6 | Traffic 交通 | | Tokyu Meguro Line "Nishikoyama" walk 7 minutes
Tokyu Meguro Line "Musashikoyama" walk 12 minutes 東急目黒線「西小山」歩7分
東急目黒線「武蔵小山」歩12分
| Related links 関連リンク | | [Related Sites of this company] 【この会社の関連サイト】 | Person in charge 担当者より | | [Regarding this property.] Parking with a rooftop terrace is a three-storey ☆ Promenade of the way to the station cherry blossoms will be in full bloom. 【この物件について】屋上テラスのある駐車場付き3階建てです☆駅までの道のりの遊歩道は桜が満開になります。 | Contact お問い合せ先 | | (Ltd.) Higher Ground TEL: 03-6459-2230 Please contact as "saw SUUMO (Sumo)" (株)ハイアーグラウンドTEL:03-6459-2230「SUUMO(スーモ)を見た」と問い合わせください | Building coverage, floor area ratio 建ぺい率・容積率 | | 60% ・ 200% 60%・200% | Time residents 入居時期 | | Immediate available 即入居可 | Land of the right form 土地の権利形態 | | Ownership 所有権 | Structure and method of construction 構造・工法 | | Wooden three-story 木造3階建 | Use district 用途地域 | | One dwelling 1種住居 | Overview and notices その他概要・特記事項 | | Facilities: Public Water Supply, This sewage, City gas, Parking: Garage 設備:公営水道、本下水、都市ガス、駐車場:車庫 | Company profile 会社概要 | | <Mediation> Governor of Tokyo (2) No. 088008 (Ltd.) Higher Ground, Minato-ku, Tokyo 107-0062 Minami-Aoyama 3-8-2 OG building the third floor <仲介>東京都知事(2)第088008号(株)ハイアーグラウンド〒107-0062 東京都港区南青山3-8-2 OGビル3階 |
Floor plan間取り図 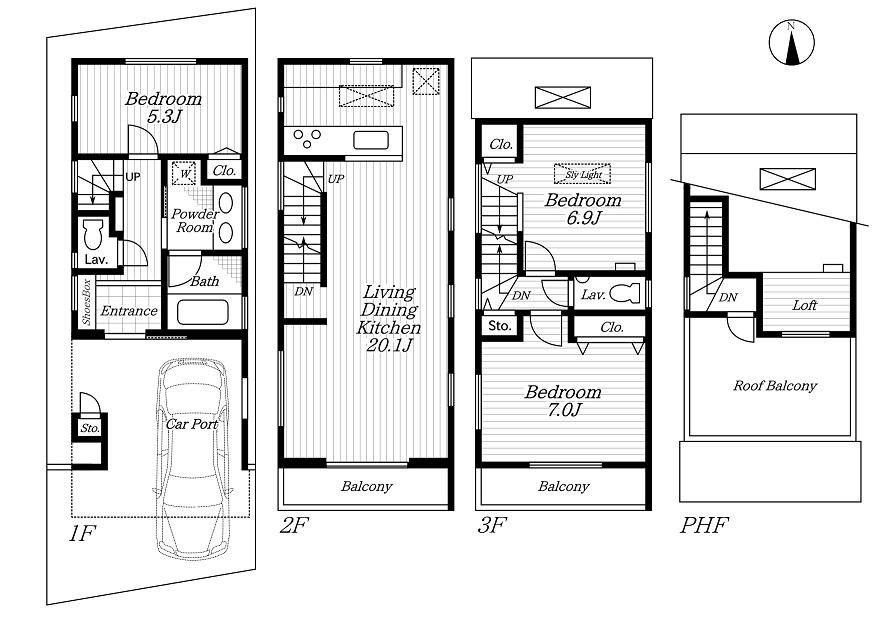 66,900,000 yen, 3LDK, Land area 60 sq m , The building is the area 102.24 sq m with parking.
6690万円、3LDK、土地面積60m2、建物面積102.24m2 駐車場付です。
Local appearance photo現地外観写真 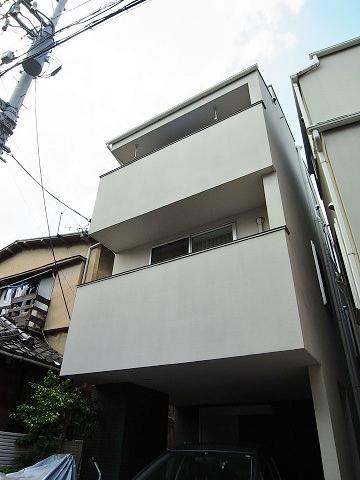 Balcony facing south sunny
バルコニー南向き日当たり良好
Livingリビング 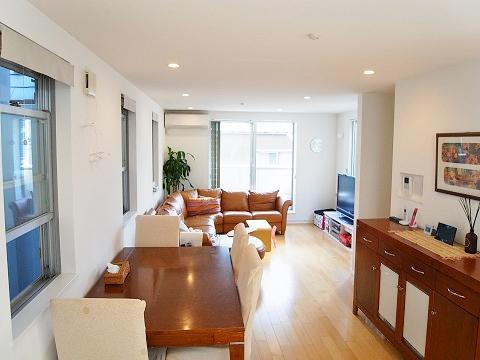 20.1 Pledge of living dining
20.1帖のリビングダイニング
Bathroom浴室 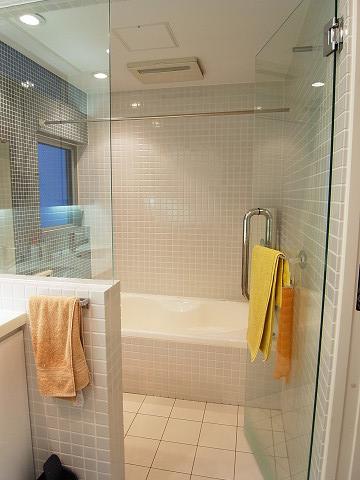 Glass-walled bathroom
ガラス張りのバスルーム
Kitchenキッチン 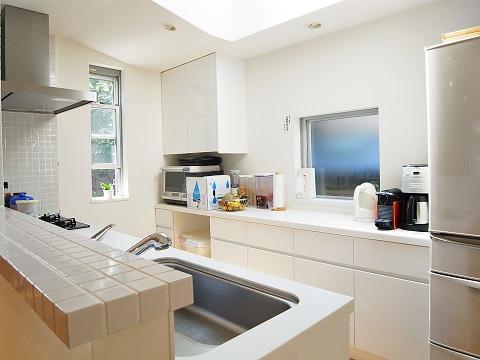 Atrium and face-to-face kitchen
吹き抜け&対面式キッチン
Non-living roomリビング以外の居室 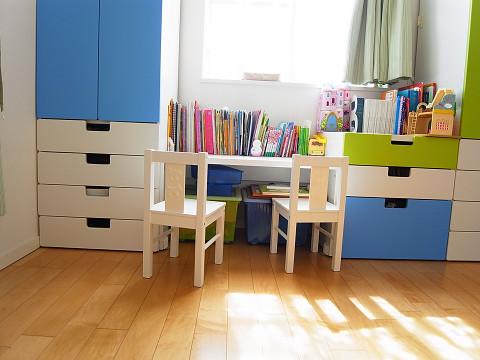 Sunny children's room
日当たりの良い子供部屋
Balconyバルコニー 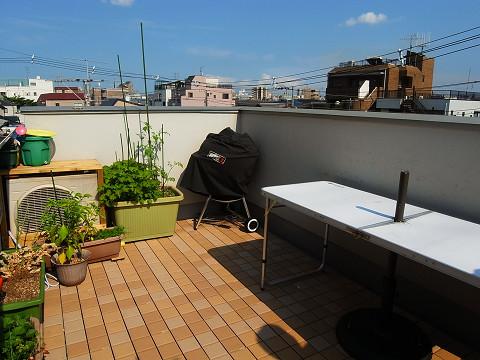 Local (July 2013) Shooting
現地(2013年7月)撮影
View photos from the dwelling unit住戸からの眺望写真 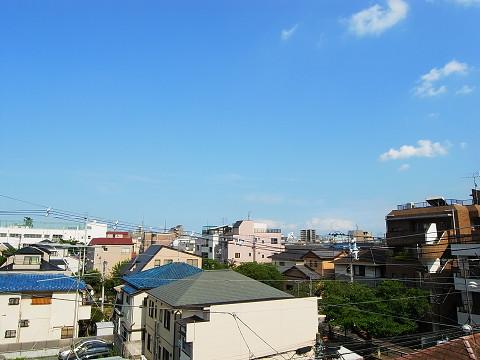 View from the site (July 2013) Shooting
現地からの眺望(2013年7月)撮影
Location
|









